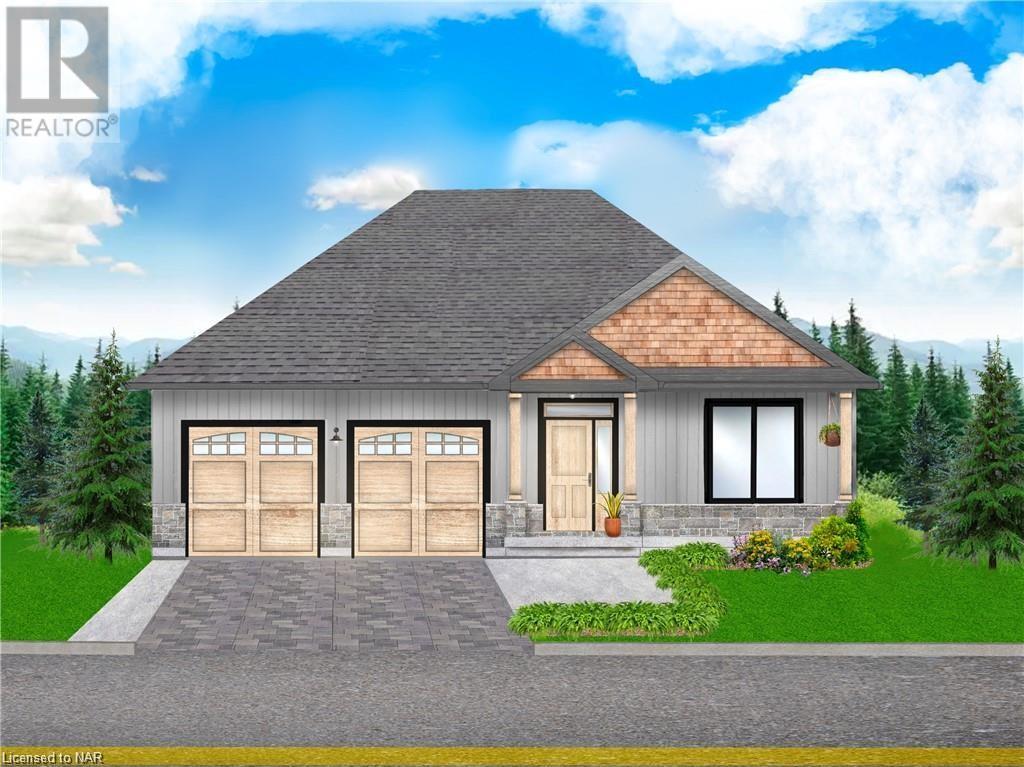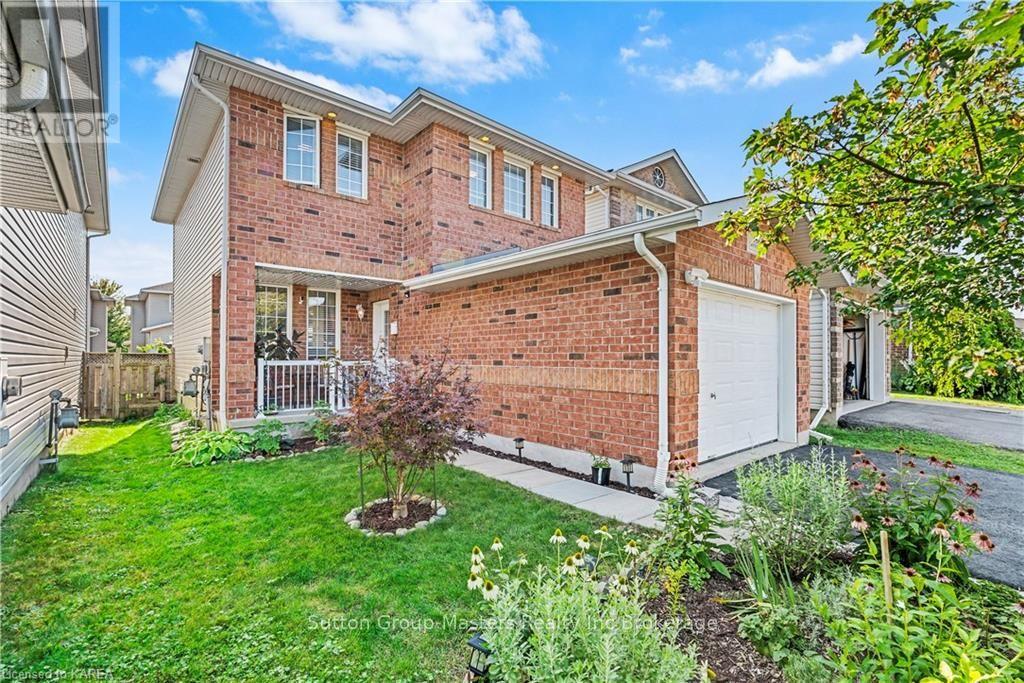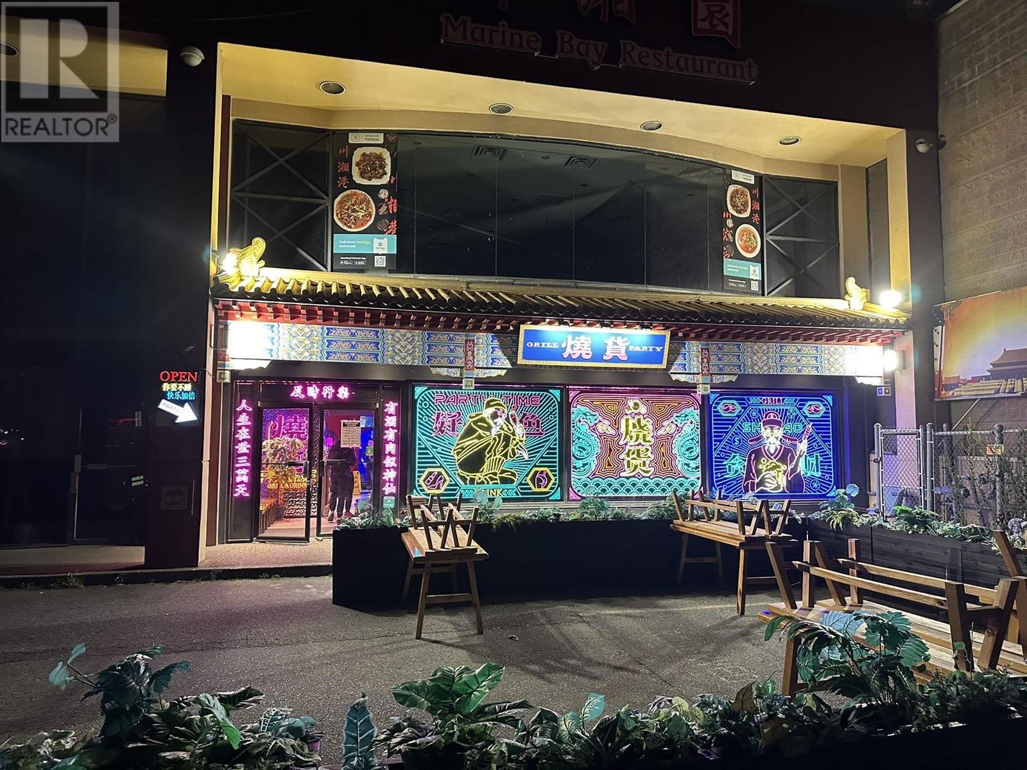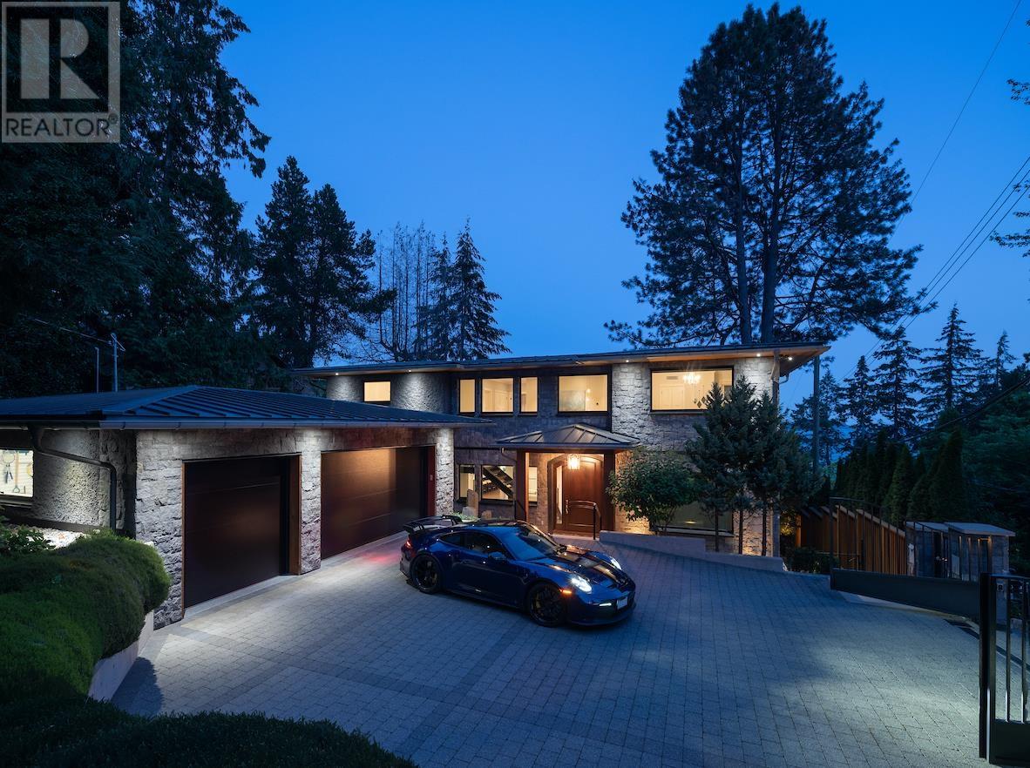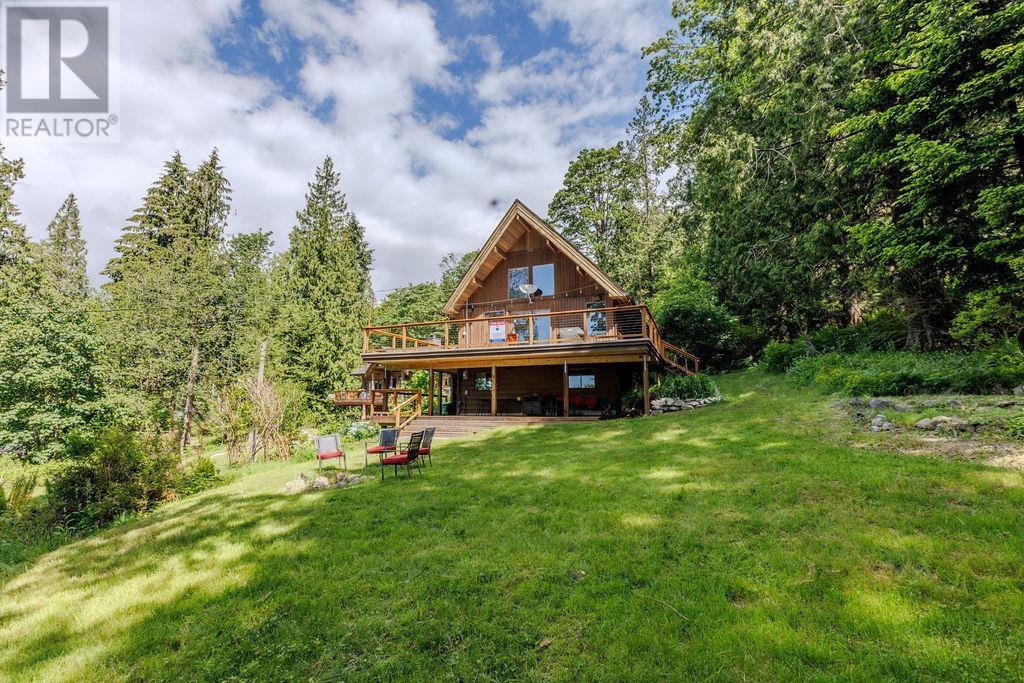45 Canby Lot #3 Street
Thorold, Ontario
Premium building lot #3 of 3. Welcome to your dream home in Thorold! This brand new, pre-built 2-bedroom, 2-bathroom detached bungalow offers modern living at its finest. Nestled in a serene and family-friendly neighbourhood, this property combines the perfect blend of comfort, convenience, and contemporary design. Step inside the inviting open-concept layout, where the living, dining, and kitchen areas seamlessly flow together, creating a warm and welcoming ambiance. Enjoy ample natural light that fills the space through large windows, creating a bright and airy atmosphere.The master bedroom is a true retreat, boasting a spacious layout, large windows, and a private en-suite bathroom. The second bedroom provides flexibility for a guest room, home office, or additional living space, while the second bathroom ensures convenience for your family or visitors. Act soon to be able to customize your finishes both inside and out. (id:58770)
RE/MAX Garden City Realty Inc
35 Mcdonagh Crescent
Thorold, Ontario
Welcome to 35 McDonagh Cres in a very sought after neighborhood of Confederation Heights Thorold. Original owners built this 1500 sq.ft. raised bungalow and brought up their family in this great central location. Arriving you will notice the double wide paved driveway with enough room for 4 cars. This well kept home features an attached garage, covered front porch and a separate side walkdown entrance from backyard leading to a partly finished basement with inlaw suite potential or separate apartment. The inviting front foyer leads to the living room landing just 5 steps up. This opens to an bright open concept living room dining room leading to the eatin kitchen. Down the hall is the main 4pc bathroom and 3 decent sized bedrooms. Leading from the main foyer to the lower level is another 1500 sq.ft. of which is partly finished but with so much potential. Off the lower landing is the large finished rec room, roughed in bathroom, utility/laundry room and a storage room with separate entrance which can be finished for more living space. Fenced yard, on ground pool with newer liner, pump and deck. Patio and landscaped area to retreat and storage shed. No back neighbors and backing onto Hut Park. Close to schools, shopping, restaurants and highway access. (id:58770)
RE/MAX Garden City Realty Inc
2617 Delmar St
Kingston, Ontario
This 2-storey home in a great newer neighbourhood in Kingston features four bedrooms and four bathrooms. On the second level, you will find three bedrooms and two bathrooms, offering plenty of space for everyone. The main level has an open-concept layout, perfect for daily living and gatherings. The family room includes a natural gas fireplace, adding warmth and comfort to the space. There's also a handy two-piece bathroom on this floor. The eating area leads out through patio doors to a back deck, where you'll find an in-ground heated pool, providing a great spot for outdoor dining and summer fun. In the basement, you'll find a rec room, an additional bedroom and a bathroom, which is ideal for guests or extra family space. This home is ready for you to move in and enjoy all the nearby amenities. Being close to shopping, schools, parks, and recreation centers, makes this a convenient location for families. (id:58770)
Exit Realty Acceleration Real Estate
2166 Swanfield Street
Kingston, Ontario
Charming 2-Story Home in a Prime Location!! Welcome to this beautifully maintained 2-story home, centrally located for your convenience in the sought after West Village subdivision. Offering 3 spacious bedrooms and 4 bathrooms, this residence combines comfort and functionality in every corner. The open-concept main level is a highlight, featuring elegant hardwood flooring and a bright, modern kitchen. The kitchen boasts updated quartz countertops, a sleek gas range, over looking the back deck and gardens. On the second level, you'll find three generously sized bedrooms, including a master suite with a well-appointed en-suite bathroom and a 2nd bathroom on this level to serve the other bedrooms and guests. The finished basement provides extra living space plus an 3 piece bathroom, perfect for a home office, playroom, or entertainment area. The attached garage adds convenience, while the beautifully landscaped gardens in the front and back yards enhance the home's curb appeal. Step outside to enjoy the deck and gazebo, full fenced backyard—ideal for relaxing or hosting gatherings. As a bonus we are including existing Fridge, Gas Range, Dishwasher, Washer and Dryer. Roof was replaced 2022 with transferable warranty. This home offers a perfect blend of indoor comfort and outdoor enjoyment, making it a must-see! (id:58770)
Sutton Group-Masters Realty Inc Brokerage
1108 South Road
North Frontenac, Ontario
Discover the magic of rural living at this charming country home on nearly 4 acres in the picturesque Land O'Lakes! Nestled among the trees, this peaceful private retreat offers the perfect blend of comfort and convenience, ideal for a forever home, cozy cottage getaway, or a unique home-based business. Enjoy year-round access via a municipally maintained road, ensuring ease & reliability throughout the seasons. PLUS the opportunity to sever into two parcels. Inside, the 2-bedroom layout includes a generous primary suite that can easily be converted back to a 3-bedroom setup if needed. After a day of outdoor activities, relax in the modern soaker tub or unwind by the firepit, surrounded by the tranquil sounds of the forest. This property is a gardener’s paradise, offering ample space for organic gardening & raising free-range chickens. Situated in North Frontenac you have access to a vast network of trails perfect for hiking, hunting, & ATVing. Explore the numerous local lakes with public beaches, boat launches, fishing & watersports! All essential amenities are within 15 minutes, including a local bakery, restaurant, grocery store, Farmers Market, art studios, the LCBO, & the Beer Store. Proximity to Bon Echo Provincial Park offers endless opportunities for camping, outdoor activities & family outings. This home also presents a fantastic setting for a country market stand, retreats & more! The outbuildings are a treasure trove for hobbies & projects, featuring a large chicken coop, drive-in workshop/garage with a loft, Bunkie or storage shed with a loft, & multiple sheds for all your tools and toys. With high-speed internet from Bell and recent updates to the septic system, roof, windows, furnace, hot water heater, 2-piece bath, kitchen, and garage panel, this home is ready for you to move in. Imagine new adventures and peaceful moments. Whether you're seeking a fresh start or a tranquil retreat, this property has everything you need to live your best life! (id:58770)
Blue Moon Realty Inc.
89 Waldo's Way Lane
Frontenac Islands, Ontario
A rare opportunity to own this premier, historic property located on the North shore of Wolfe Island, the biggest of the Thousand Islands, where Lake Ontario meets the St. Lawrence River. This magnificent property has recently undergone extensive renovations, which include taking the nearly 5600 sq ft main house down to the studs, finished with high end craftsmanship, while leaving its original character.\r\n\r\nThis incredible lodge offers large principal rooms, looking over the water, outdoor patio with hot tub, 9 guest rooms each with private bathrooms, commercial kitchen, while 2 stunning winterized guest cottages and a log cabin offer additional lodging . The well maintained, private and tranquil 11.5 acre property boasts beautiful flower beds, vegetable gardens, a pasture, and over 800 feet of clean waterfront. The three large docks with boat launch provide dockage for numerous boats, excellent swimming and sweeping views of the sun setting over Browns Bay and downtown Kingston. Additional buildings that you’ll find on the property include a yurt, which is currently used as a yoga studio, a 3 bay heated garage with workshop, storage buildings, and a planting shed.\r\nAll this perfectly located a short drive or bike ride to Marysville, all Island amenities, and free year round ferry ride, or quick boat in your personal watercraft to downtown Kingston.\r\n\r\nContact the listing agent to explore this property and start your island life adventure. (id:58770)
Royal LePage Proalliance Realty
324 Arthur Street
Gananoque, Ontario
Nestled on a quiet dead-end street, this cozy home is perfect for first-time homebuyers and downsizers seeking a peaceful retreat. Enjoy the convenience of being close to walking paths, downtown shopping areas, waterfront dining, Thousand Islands playhouse and just steps away from the local high school.\r\n\r\nSpread across three levels, this home offers comfortable living space for everyday life. With three bedrooms plus a bonus bedroom/office on the lower level, there's ample space to accommodate family, guests, or a dedicated workspace. The kitchen is impressive, featuring custom cabinets that make hosting a breeze!\r\n\r\nOutside, the fully fenced backyard provides a private space for relaxation or outdoor gatherings, with a deck off the dining area for easy access to the barbecue!\r\n\r\nWith two full bathrooms, mornings are hassle-free for everyone. The lower level bathroom has just underwent a renovation this July 2024. Recent upgrades, including a new furnace (2022), gas fireplace (2019), and hot water tank (2017), ensure modern comfort and peace of mind.\r\n\r\nAt the end of the road, discover a community garden perfect for those with a green thumb or a desire to connect with neighbors. And the large front window, replaced in 2022, fills the home with natural light, creating a welcoming atmosphere throughout.\r\n\r\nDon't miss out on this opportunity to own a cozy home in a convenient location — schedule a viewing today! (id:58770)
Exp Realty
28 Mountain View Lane
Rideau Lakes, Ontario
Summer boating on Upper Rideau Lake is a pleasure, especially when living 3 mins from the boat launch. Here, you have custom home on landscaped all-fenced 0.9 acre. The 4bed and 3bath raised bungalow features flex living spaces full of sunshine. White bright foyer offers first of several walk-in closets. Off foyer is family room, two bedrooms, office and 4-pc bath. Oak staircase leads to open living-dining rooms, sparkling with light flowing thru expansive patio doors. Granite kitchen island and breakfast bar, designed for food prep and gatherings. Adjoining dinette with large windows and door to deck. Big Butler pantry includes sink, desk station and laundry centre. Third bedroom and 4-pc bath. Primary suite sanctuary offers you walk-in closet and patio doors to balcony; ensuite marble vanity, soaker tub and ceramic shower. Roof shingles 2019. Propane furnace 2019. House Inspection Report 2023. Mountain View private road, maintenance $450/yr. Golf course mins away and 5 mins Westport. (id:58770)
Exp Realty
317 Jerry Potts Boulevard W
Lethbridge, Alberta
This exquisite 2442 square foot 5 level split is a must see!!! With wonderful updates over the last few years, including granite counter tops, 3 bathrooms remodeled, hot water tank replaced 2 years ago, roof shingles approximately 12 years ago, hard wood flooring in living room, central air, and fully automated sprinkler system, this is the perfect turn key home. Upper 3 levels feature vaulted ceilings in living room and kitchen, 5 bedrooms and 3 full baths, including master suite with 5 piece ensuite; his and her sinks, Jacuzzi tub, separate shower and walk-in closet, living room with beautiful hard wood flooring, kitchen with granite counter tops, large island, corner pantry and separate broom closet, lower level family room, and mudroom off the attached double garage. Basement boasts a large 6th bedroom, cozy play area under the stairs for the kids, and major storage area, that is currently being used as a games room. This 54'x106' corner lot is beautifully landscaped, with sprinkler system, flower beds, under the deck sand box for the kids to play and a large lower level patio area, perfect for a hot tub. Do not miss out on this wonderful property! Call your favorite realtor today and book a viewing. (id:58770)
Royal LePage South Country - Lethbridge
120 8511 Alexandra Road
Richmond, British Columbia
licensed 3020 sq.ft restaurant with outdoor patio . (id:58770)
Sunstar Realty Ltd.
4428 Piccadilly North
West Vancouver, British Columbia
Brilliantly designed Semi-Waterfront view home, incredible attention to detail. Featuring 6,460 sq.ft. on three levels with picturesque views of Point Grey and the harbor. Upstairs are 4 bedrooms, 2 covered decks, and a stunning Georgie Award Winning primary bathroom. Main level features chefs kitchen with pantry, spacious dining room, living room and great rooms, home office, and outdoor patio for seamless indoor/outdoor living. Downstairs is a movie theater, state of the art climate-controlled wine room, home gym, and bedroom with ensuite. Gorgeous landscape. Triple pane glass throughout, radiant hot water heating, metal roof and true A/C. 3 car heated garage plus abundant driveway parking. Steps to Beaches, Isetta Cafe, and minutes to shopping at Caulfield Village Mall. (id:58770)
RE/MAX Masters Realty
2426 Austin Road
Gambier Island, British Columbia
Nestled on Gambier Island, 2426 Austin Rd offers a charming retreat with breathtaking ocean views. This delightful property features an open-concept living area with vaulted ceilings that create a bright and airy ambiance. It includes two cozy bedrooms and a spacious loft, perfect for additional sleeping space or a home office. Just a 5-minute walk from the New Brighton dock, convenience and tranquility merge seamlessly here. The expansive, sun-filled deck is ideal for relaxing or entertaining while soaking in the stunning ocean scenery. Situated on almost 1/2 acre, this haven promises serene island living amidst natural beauty. (id:58770)
RE/MAX City Realty


