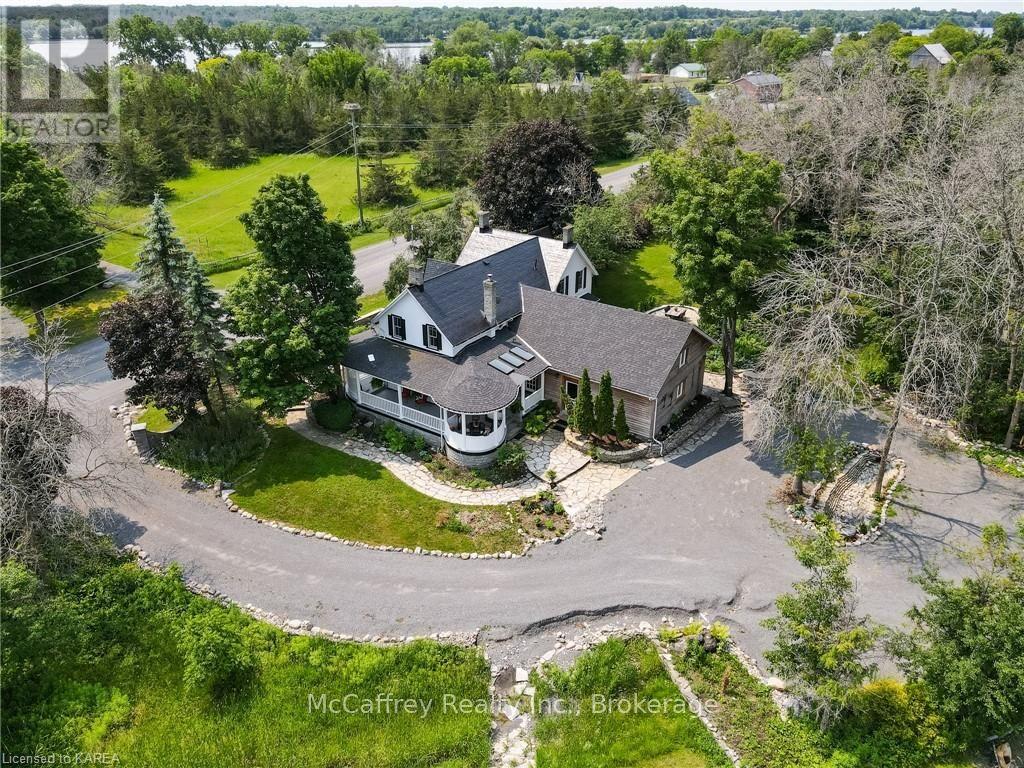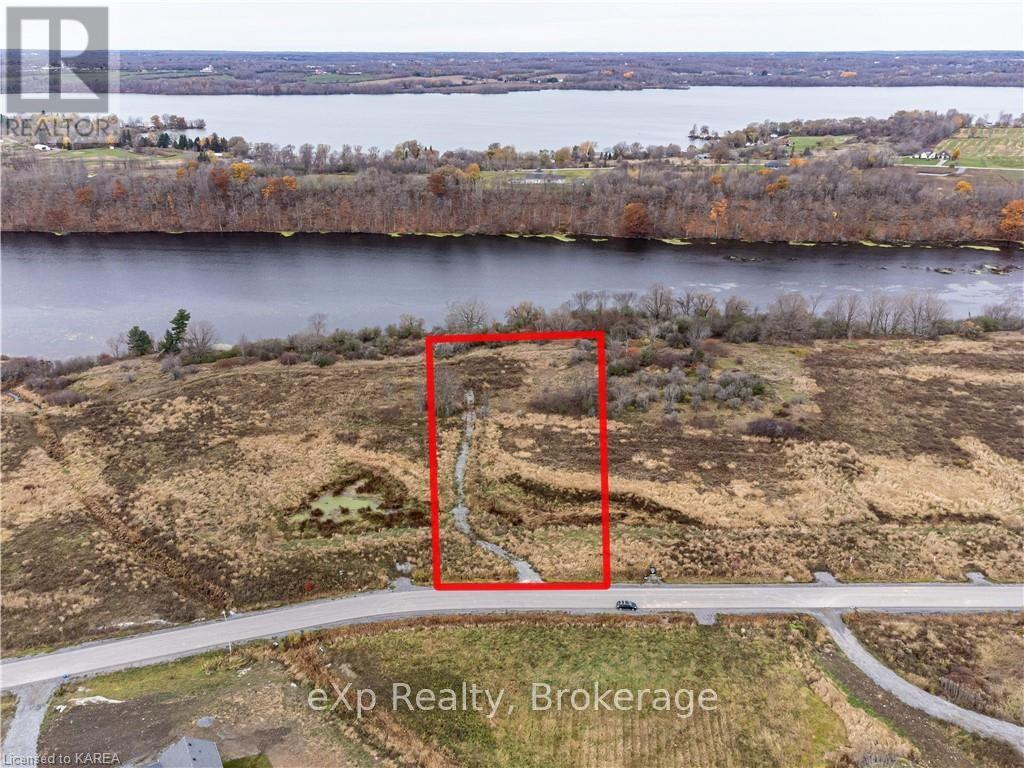923 County Road 1 E
Stone Mills, Ontario
Discover the charm of this unique brick home, nestled on 40.5 acres (with severance potential) with the serene Napanee River running through the property. Inside, the house offers three bedrooms and two bathrooms, with the convenience of one bathroom on the main level. The living room and kitchen each feature a cozy fireplace, perfect for gathering with family and friends. The home includes a two-car garage that provides easy access directly into the house. In the back, you’ll find an inviting on-ground pool and deck, accessible through sliding doors from the family room, perfect for summer relaxation. The property is beautifully landscaped, adding to its welcoming appeal. This home is also equipped with a whole-home Generac generator, ensuring peace of mind during any power outages. Additionally, the basement houses a workshop with its own garage door for exterior access, offering great space for hobbies or projects. 923 County Rd 1 East provides a comfortable and practical living environment, ideal for anyone seeking a blend of indoor and outdoor enjoyment. (id:58770)
Exit Realty Acceleration Real Estate
Pt Lt 15 (Lot 2) Centreville Road
Stone Mills, Ontario
Welcome to the endless possibilities of Lot 2 on Centreville Road in the township of Stone Mills. This 2.49 acre vacant building lot invites you to envision and create your dream home or investment project. The property comes equipped with a drilled well, producing over 20 gallons per minute, ensuring a consistent and ample water supply for your future property. Located in the charming area of Centreville, this lot combines tranquility with convenience, providing an ideal setting for residential living. This property is only 15 minutes from the 401 and under 10 minutes from the local elementary school. Don't miss the chance to secure this 2.49-acre country parcel and turn your vision into reality in the heart of Centreville. (id:58770)
RE/MAX Finest Realty Inc.
24 Peel Street
Stone Mills, Ontario
There is so much more than meets the eye in this gorgeous 2.2 acre Tamworth\r\nproperty. This stunning ranch style bungalow has been beautifully reconstructed\r\ntop to bottom and is the perfect home for anyone looking to settle down, enjoy\r\ncountry living and have plenty of room for their hobbies. Situated on the property\r\nthat used to be the Tamworth creamery, the main home sits in front of an oversized\r\ndetached garage, with it's own 200 amp electrical panel, propane furnace and\r\nplumbing. Above the garage, the loft provides the perfect in-law suite with ample\r\nliving room space, appliances, single bedroom and kitchen. A short walk down the\r\nwinding gravel path leads you past the barn to over 250' of private and\r\npicturesque Salmon river waterfront. Whatever your interests or dreams, this one\r\nof a kind property has all the pieces to fulfill them. (id:58770)
RE/MAX Finest Realty Inc.
150 Brock Street
Brockville, Ontario
Attention investors! This turn-key TRIPLEX awaits its new owner. This property features two 2-bedroom units and one 2-bedroom + den unit. These 3 units are currently renting for $2,572.60 monthly. The tenants pay utilities, and the owner pays water (app. $387.91/month). New windows (2020/2021). New electrical and plumbing. A green fire-rated separation between first and second level. This triplex is priced to sell and will not last long, schedule your private viewing today. (id:58770)
Exp Realty
5518 County Road 9
Greater Napanee, Ontario
Discover an eco-haven with limitless business potential! Welcome to this exquisite and historic 2-story home, a timeless beauty dating back to the early 1800s, nestled on 157 acres of stunning land just outside the picturesque town of Napanee. As you step inside, you'll be captivated by the home's incredible character, charm, and elegance. From the formal sitting room to the living room, every corner exudes classic beauty. The impressive office space with a tin ceiling, main floor laundry, and 2 pc bath offer convenience and comfort. The kitchen boasts 10†wood plank flooring, sourced from Napanee's first Mayor’s home, while soaring wood beams enhance the space with natural grandeur. Upstairs, a large primary bedroom with a walk-in closet and 4 pc ensuite awaits, alongside two more spacious bedrooms and a 3 pc bath. But the true gem is the addition, equipped with in-floor heating and a loft, ideal for hosting large gatherings or transforming into an art studio, home business, yoga haven, in-law suite, or any other imaginative endeavor. Step out onto the wrap-around veranda and soak in the awe-inspiring views of the lush manicured gardens and exquisite stonework surrounding the home. It also features barns with soaring ceilings and a 3500 sq ft greenhouse, offering an excellent opportunity for those seeking an agricultural lifestyle or additional storage. The greenhouse facility presents the ideal platform for cultivating plants, showcasing sustainability, and exploring agribusiness ventures. Words cannot fully capture the allure of all this home has to offer and must be seen to be fully appreciated. Don't miss the chance to make your mark on this eco-oasis with unparalleled business potential! (id:58770)
Mccaffrey Realty Inc.
Lot 1 Murphy Road
Stone Mills, Ontario
Nestled in the heart of Stone Mills, this fully treed corner lot offers a picturesque canvas for your future plans. Imagine waking up to the sweet sounds of chirping birds and rustling leaves. This peaceful parcel boasts frontage on not one, but two roads, giving you plenty of options for designing your perfect abode. It's like nature's own surround sound system, minus the hefty price tag! Nestled just south of Tamworth and Beaver Lake, you'll be close enough to civilization to grab a coffee, but far enough to escape the hustle and bustle. It's the best of both worlds, like having your cake and eating it too (and who doesn't love cake?). A short 25-minute drive takes you to Napanee, while Kingston is merely 35 minutes away, ensuring you're never far from urban conveniences when needed. Don't miss this opportunity to secure your slice of paradise at an attractive price. This corner lot is more than just a piece of land – it's the foundation for your next chapter, where nature, comfort, and community converge to create the perfect retirement setting. (id:58770)
Royal LePage Proalliance Realty
114 Hineman Street
Kingston, Ontario
Waterfront Oasis in Gibraltar Estates, Kingston premier estate lot subdivision: Embrace Tranquility Amid Urban Comfort. \r\nWelcome to a rare gem, offering the perfect canvas for your dream home. This pristine vacant lot boasts an unparalleled blend of urban convenience and serene rural charm, delivering an exquisite waterfront experience within the city limits. \r\nSituated along the prestigious Rideau waterway system, this parcel of land presents a unique opportunity to reside within a community of high-end homes, each gracefully settled on sprawling lots with underground hydro, and fibre optic internet. Imagine waking up to the gentle whispers of nature, surrounded by the beauty of tranquil waters and lush landscapes.\r\nBeyond its picturesque setting, this lot ensures ease of access and convenience. With a seamless commute to downtown Kingston, relish the harmony of a peaceful retreat while staying closely connected to the vibrant city pulse. Additionally, swift accessibility to the 401 ensures effortless travel. Among its many charms, this property also offers inspiration for your future home. Whether envisioning a contemporary masterpiece or a traditional haven, the possibilities are as boundless as the horizon that unfolds before you. (id:58770)
Exp Realty
713 Riverview Way
Kingston, Ontario
Discover unparalleled living at 713 Riverview Way, nestled in one of Kingston’s most coveted neighbourhoods! This stunning 'Oxford' model, just three years young, showcases a bright and expansive open floor plan designed for modern living. Experience culinary excellence in the spacious kitchen featuring a butler’s pantry, and retreat to the serene primary suite, complete with a large walk-in closet and luxurious spa-like ensuite bathroom—perfect for relaxation. With 3,025 sq/ft of thoughtfully designed space, this home includes 4 bedrooms plus a den, 3.5 baths, a generously sized second-floor laundry room, and upgraded basement ceiling height. Envision a lifestyle where you can stroll to grab groceries or enjoy a meal out, play with your dog in the fully fenced backyard, and let the kids explore the brand-new playground just around the corner. Strategically located near the 401, CFB Kingston, and downtown, this home seamlessly blends modern elegance with the convenience and vibrancy you desire. Seize this opportunity to elevate your lifestyle today! (id:58770)
RE/MAX Rise Executives
150 Brock Street
Brockville, Ontario
Attention investors! This turn-key TRIPLEX awaits its new owner. This property features two 2-bedroom units and one 2-bedroom + den unit. These 3 units are currently renting for $2,572 monthly. The tenants pay utilities, and the owner pays water (app. $387.91/month). New windows (2020/2021). New electrical and plumbing. A green fire-rated separation between first and second level. This triplex is priced to sell and will not last long, schedule your private viewing today. (id:58770)
Exp Realty
6161 Bank Street
South Frontenac, Ontario
This beautifully designed 1,365 sq. ft. home, built in 2017 by Terry Grant, offers modern comfort and timeless appeal! The open-concept living, dining & kitchen areas feature stunning vaulted ceilings, creating a bright and spacious atmosphere with huge windows to allow beautiful views of mature trees and its surroundings! The home boasts three well-sized bedrooms, including a primary suite with a walk-in closet and private en-suite. Upgrades include, oversized granite island with wine fridge, ""leathered"" granite countertops in the kitchen, upgraded lighting fixtures, ceramic tile in all wet areas, freshly painted, newer high-end appliances with gas stove, and freshly leveled gravel driveway. The unfinished basement with high ceilings offers endless potential for customization for whatever your heart desires and your family may need! An oversized two-car garage provides ample space for cars & storage and the extra-large driveway accommodates plenty of parking. Situated on a serene, one-acre treed lot, this property is just a minute from Verona & shopping, two minutes from the KP Trail and a quick 20-minute drive to Kingston. Don't miss out on this fantastic home that is waiting for you! (id:58770)
RE/MAX Finest Realty Inc.
459 Mcewen Drive
Kingston, Ontario
Welcome to this charming all-brick bungalow nestled in the desirable Henderson Place, offering privacy with no rear neighbors and backing onto the serene Castell Park. Perfect for young families or first-time home buyers, this home boasts a\r\nfully updated main floor with a sleek modern kitchen, updated flooring, three comfortable bedrooms, and a stylish, renovated bathroom. The spacious basement provides versatile additional living space, ideal for a rec room, home gym, or\r\noffice. You'll also appreciate the convenience of the attached single-car garage with direct access to the backyard and proximity to a separate rear entrance. Located close to parks, schools, shopping, and public transit, this home combines comfort and convenience in a prime location. (id:58770)
RE/MAX Rise Executives
222 Greenbay Road
Kingston, Ontario
Beautiful 2 storey home nestled in the lower level of Barriefield Village with access to the Cataraqui River. Beautifully landscaped, this home was built in 2003 and has had many updates since. Enjoy 3+ bedrooms, 2 1/2 bathrooms and lovely large bright rooms. Don't miss it! (id:58770)
Royal LePage Proalliance Realty













