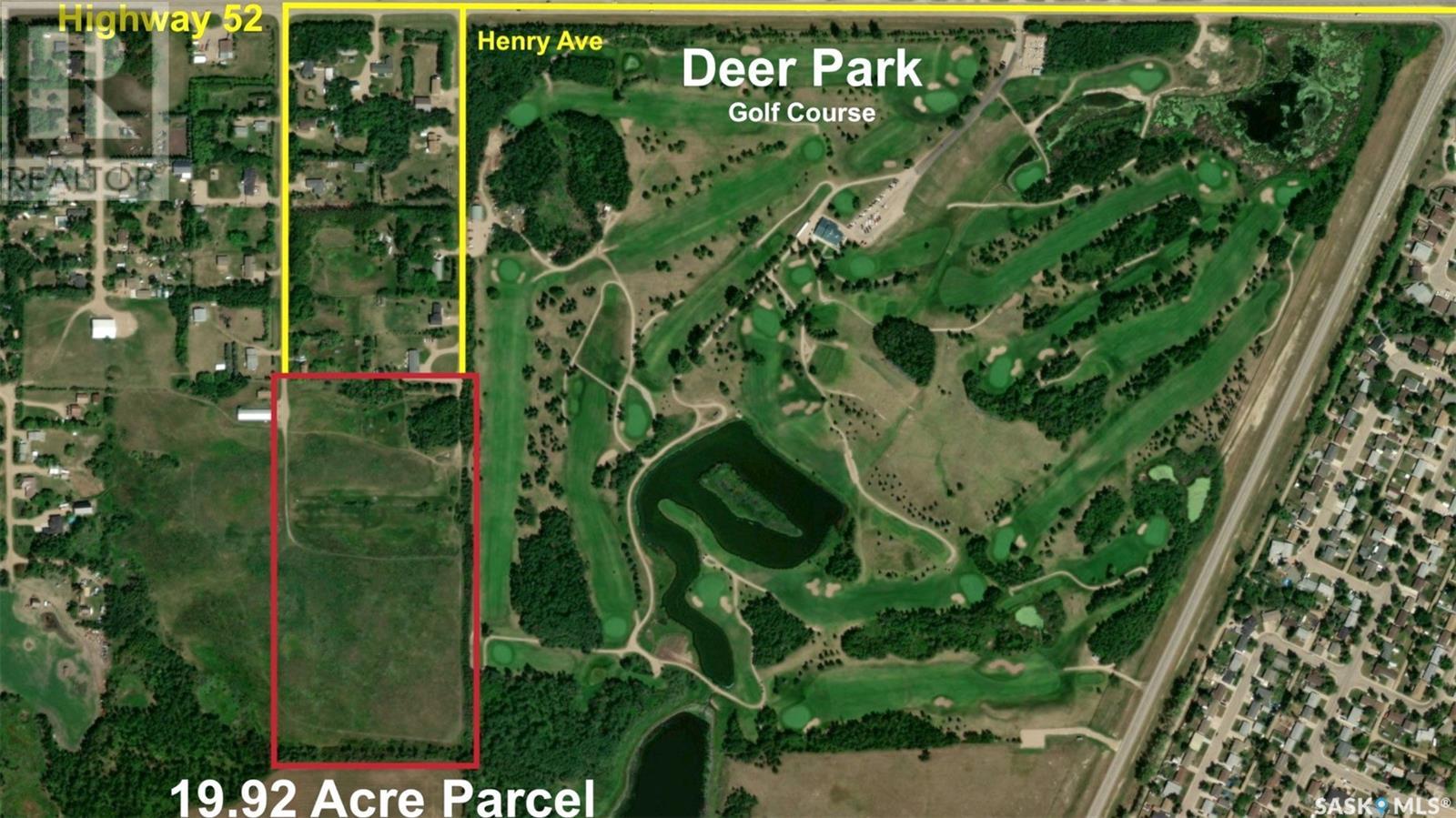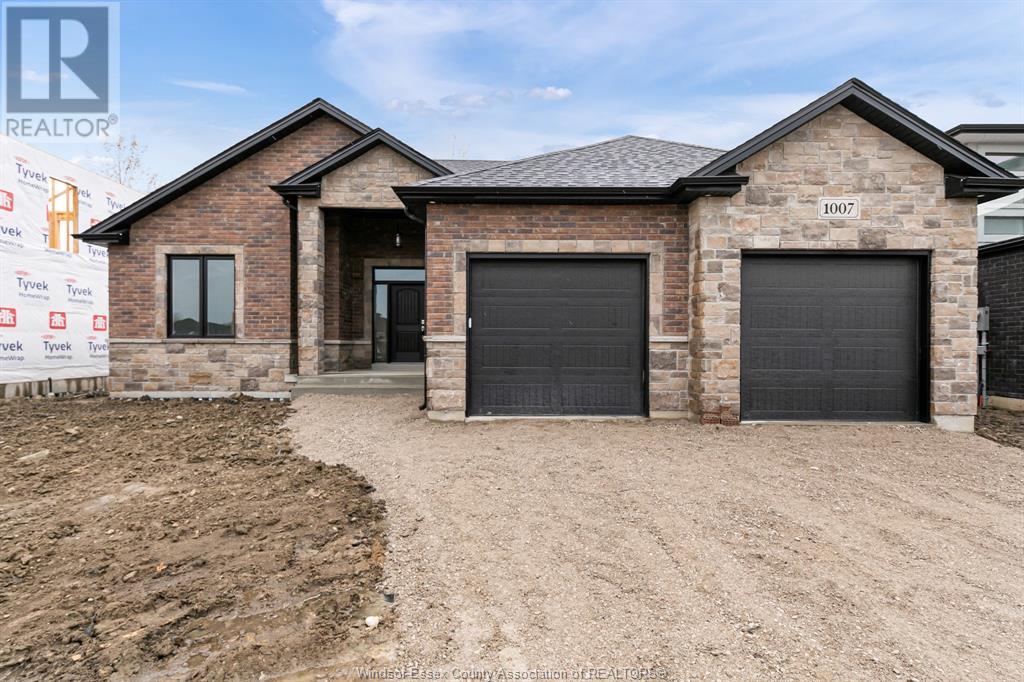485 Groves Avenue Unit# 502
Kelowna, British Columbia
VACANT, and ready to move in. *NEW CARPETS FOR ALL BEDROOMS* Simply gorgeous - 3 beds, 2 baths, plus den, & 1 parking stall. This is a modern designed condo in SOPA Square. Nice and cool, South East facing views! Lounge on the large corner deck with natural gas hookups. Forced a/c inside with expansive windows to showcase the views and let in the natural light, laminate flooring in the main living and brand-new carpets in ALL bedrooms. Extensive closet and storage space. The chef-inspired Kitchen includes soft-close cabinets, quartz countertops, stainless appliances, and a gas range. Engineered stone flooring and quartz countertops, with under-mount sinks in the bathrooms. Controlled entry access to the building and parkade. Enjoy the resort-style amenities. They include an outdoor pool, and a beautiful sun terrace, with a fire pit. Included: is the fitness center, plus another outdoor space to entertain larger groups and mingle with the neighbors, as well as a meeting room. Located in the Pandosy District where all restaurants and other nice amenities are just a short stroll away. The new Pansody Public Pier and beach area will surely impress, just around the corner! PETS: 2 pets are allowed with breed restrictions. (id:58770)
Coldwell Banker Horizon Realty
771 Athabasca E Street Unit# 70
Kamloops, British Columbia
Welcome to this like new 2022 Palm Harbor home. You are only steps away from the legendary Silver Sage beach which has the nicest sand in Kamloops and area. Through the front door you have the modern floor plan of a wide open living room leading into the kitchen. Bedrooms are placed on opposite sides of the residence allowing for maximum privacy. A separate laundry room allows for everyone's least favorite chore to be kept out of mind and out of site. Xeriscaping creates minimum maintenance allowing you to relax at home or on the beach rather than creating a part time job at home! All appliances included and home comes with A/C. All measurements approximate, buyer to verify. Book your showing today. (id:58770)
Brendan Shaw Real Estate Ltd.
429 3rd Avenue W
Assiniboia, Saskatchewan
Located in the town of Assiniboia, this spacious bungalow is located on a large corner property that is three lots. When you enter through the double heated garage into the home you will find the main floor laundry, and a spacious eat in kitchen. The living room features a large window for lots of natural light. You will appreciate the upgraded flooring throughout the home. This home boasts three bedrooms on the main floor and another large bedroom in the upgraded finished basement. The basement features a large family room, 4- piece upgraded bathroom, storage room and a utility room with lots of storage. The exterior of the home is siding with a unique metal roof. The yard is partially fenced with extra parking. Book your showing today! (id:58770)
Century 21 Insight Realty Ltd.
Rm Orkney - Golf Course Views
Orkney Rm No. 244, Saskatchewan
This 19.92 acre parcel of land is located in the RM of Orkney #244 and is just west of Yorkton and adjacent to hole #4 of the City of Yorkton's Deer Park Golf Coarse. With services in close proximity, this property has potential for the right investor/development. The location provides an outdoor acreage feeling, and is just minutes from downtown Yorkton and all City amenities. This area also continues to be developed to meet the needs of acreage home owners/builders. (id:58770)
RE/MAX Blue Chip Realty
3093 Key Drive Sw
Airdrie, Alberta
Explore all Key Ranch has to offer from its breathtaking views of the Rocky Mountains, wide open spaces but still has the hustle and bustle feel of the city. Shopping and an abundance of natural amenities are just minutes away. The best of country and urban living come together in Key Ranch. Key Ranch, located on the west edge of the city of Airdrie, offers the ideal balance between urban and rural living. Key Ranch connects you and your family to the beauty and serene living yet still minutes away from all that you need. The Soho features 3 bedrooms, 2.5 bathrooms and a front attached garage. Enjoy extra living space on the main floor with the laundry room on the second floor. The 9-foot ceilings and quartz countertops throughout blends style and functionality for your family to build endless memories. **PLEASE NOTE** PICTURES ARE OF SHOW HOME/RENDERINGS; ACTUAL HOME, PLANS, FIXTURES, AND FINISHES MAY VARY AND ARE SUBJECT TO AVAILABILITY/CHANGES WITHOUT NOTICE** Home is NOT BUILT. (id:58770)
Century 21 All Stars Realty Ltd.
2210 Loyola Avenue Unit#69
Ottawa, Ontario
Sun-filled 3 bedroom, 2 bath townhouse nestled in a desirable neighbourhood. This property has a functional L-shaped living and dining with large windows. The main floor has newer flooring. The kitchen was renovated in the last few years with granite countertops, modern backsplash and white cupboards. The upstairs features three good sized bedrooms with carpeting throughout. Recreation room on the lower level. Spacious and private backyard with stone tiles. Ten minutes to downtown Ottawa. (id:58770)
Royal LePage Performance Realty
1539 Flanders Road
Brockville, Ontario
Welcome to Rockford Forest, where modern living meets convenience. As you step through the covered porch, the open design welcomes you, offering captivating sightlines that stretch from the entrance to the rear of the home. The thoughtfully designed layout includes a bedroom and a 4-piece bathroom, providing a private retreat for guests. The kitchen awaits with ample cabinetry, quartz counters, and generous space for your culinary adventures. Flowing seamlessly from the kitchen is the dining room and a cozy living room. Into the primary suite, where a spacious walk-in closet & luxurious ensuite create a retreat within your own home. In addition to these features, your rental experience at Rockford Forest includes the added convenience of snow removal and lawn care. These properties redefine modern living, offering a harmonious blend of functionality, style, and hassle-free maintenance. Photos are from a similar unit in the subdivision. (id:58770)
RE/MAX Hallmark Realty Group
1485 Flanders Road
Brockville, Ontario
Welcome to Rockford Forest, where modern living meets convenience. As you step through the covered porch, the open design welcomes you, offering captivating sightlines that stretch from the entrance to the rear of the home. The kitchen awaits with ample cabinetry, quartz counters, and generous island for your culinary adventures. Flowing seamlessly from the kitchen is the dining room and a cozy living room with vaulted ceilings. Into the primary suite, where a spacious walk-in closet & luxurious ensuite create a retreat within your own home. The thoughtfully designed layout includes a bedroom and a 4-piece bathroom. In addition to these features, your rental experience at Rockford Forest includes the added convenience of snow removal and lawn care. These properties redefine modern living, offering a harmonious blend of functionality, style, and hassle-free maintenance. Photos are of a similar unit. (id:58770)
RE/MAX Hallmark Realty Group
220 Garfield Street
Gananoque, Ontario
This stunning executive bungalow in Gananoque combines elegance with privacy on a 1/2-acre lot at the end of a quiet cul-de-sac with no rear neighbors. The open-concept kitchen features built-in stainless appliances, an oversized granite island, and a coffee bar, seamlessly flowing into an inviting living area ideal for entertaining. Vaulted ceilings, gleaming hardwood floors and large windows create a bright, airy atmosphere. The primary bedroom is a serene retreat with an 5 piece ensuite bath, jacuzzi tub, walk-in closet, and private deck perfect for morning coffee. A 230 sq ft, three-season sunroom offers a peaceful escape overlooking the backyard. The main floor also includes two spacious bedrooms and another full bath. The finished lower level boasts a fourth bedroom, a generous rec room, and a third full bath. Enjoy ample parking with a circular driveway and oversized garage. Don't miss the opportunity to make this dream home your reality! (id:58770)
RE/MAX Hallmark Realty Group
48 Pioneer Road
Barry's Bay, Ontario
Solid brick bungalow on the outskirts of Barry's Bay. The moment you open the door you feel home. 2+ 1 bedrooms and a bathroom on each floor. Convenient main floor laundry and open concept kitchen, dining room with a patio door bringing you onto your backyard deck. Cosy in for the night with the wood stove in your living room. The attached garage takes the hassle out of winter and the spacious 24'x38' detached garage is heaven for the hobbyist in the family or extra car storage for the car buffs. The basement has a great bright open space, a cold room, 2 piece bathroom and loads of storage. Pride of ownership is apparent here. The year round road is not a through road so low traffic and yet close to the town of Barry's Bay and a fabulous hospital, great restaurants, shopping, banking, churches, post office, and 50 lakes in a 20 mile radius. Life here is GOOD. (id:58770)
Exp Realty
2512 Mayfair South
Lasalle, Ontario
INTRODUCING SIGNATURE HOMES WINDSOR ""THE MILAN” WELCOME TO TRINITY WOODS IN LASALLE SURROUNDED BY NATURE AND CONSERVATION AREAS . THIS 2 STY DESIGN HOME IS APPROX 2530 SF AND FEATURES GOURMET KITCHEN W/LRG CENTRE ISLAND FEATURING GRANITE THRU-OUT AND LARGE WALK IN KITCHEN PANTRY. OPEN CONCEPT FAMILY ROOM WITH UPGRADED WAINSCOT MODERN STYLE FIREPLACE. FRONT FORMAL DINING ROOM AND OFFICE. 4 UPPER LEVEL BEDROOMS ALL WITH WALK IN CLOSETS. STUNNING MASTER ENSUITE WITH TRAY CEILING, ENSUITE BATH WITH HIS AND HER SINKS AND CUSTOM GLASS SURROUND SHOWER WITH GORGEOUS FREE STANDING TUB. CALL TO INQUIRE TODAY, SIGNATURE HOMES EXCEEDING YOUR EXPECTATIONS IN EVERY WAY! TRINITY WOODS LOTS AVAILABLE LOTS 12-14 OKE, LOTS 16-21 MAYFAIR SOUTH .PHOTOS AND FLOORPLANS NOT EXACTLY AS SHOWN , PREVIOUS MODEL. 2508 MAYFAIR SOUTH IS ABLE TO BE VIEWED AS A PRE-SOLD MODEL CALL TO INQUIRE ! (id:58770)
Manor Windsor Realty Ltd. - 455
2504 Mayfair South
Lasalle, Ontario
WELCOME TO SIGNATURE HOMES WINDSOR ""THE ROWAN"" AT TRINITY WOODS LASALLE SURROUNDED BY NATURE AND CONSERVATION AREAS. SIGNATURE HOMES WINDSOR PROUDLY PRESENTS THE ROWAN RANCH CUSTOM BUILT HOMES. WE HAVE SEVERAL OTHER MODELS AVAILABLE TO CHOOSE FROM. CONSTRUCTION HAS NOT YET BEGUN SO YOU CAN DESIGN YOUR HOME WITH US OR CHECK OUT ALL OUR MODELS AT WWW.SIGNATUREHOMESWINDSOR.COM. THIS RANCH DESIGN HOME FEATURES GOURMET KITCHEN W/LRG CENTRE ISLAND FEATURING GRANITE THRU-OUT AND WALK-IN KITCHEN PANTRY AND BUTLER PANTRY FOR ENTERTAINING. OVERLOOKING OPEN CONCEPT FAMILY ROOM WITH WAINSCOT MODERN STYLE FIREPLACE. 3 MAIN LEVEL BEDROOMS, 2 FULL BATHS AND MAIN FLOOR LAUNDRY. STUNNING PRIMARY BEDROOM WITH TRAY CEILING, ENSUITE BATH WITH HIS AND HER SINKS AND CUSTOM GLASS SURROUND SHOWER WITH SOAKER TUB. * PICTURES NOT EXACTLY AS SHOWN, FROM PREVIOUS MODEL** TRINITY WOODS LOTS AVAILABLE LOTS 12-14 OKE, LOTS 16-21 MAYFAIR SOUTH. 2508 MAYFAIR SOUTH IS AVAILABLE TO VIEW AS A PRE-SOLD MODEL (id:58770)
Manor Windsor Realty Ltd. - 455













