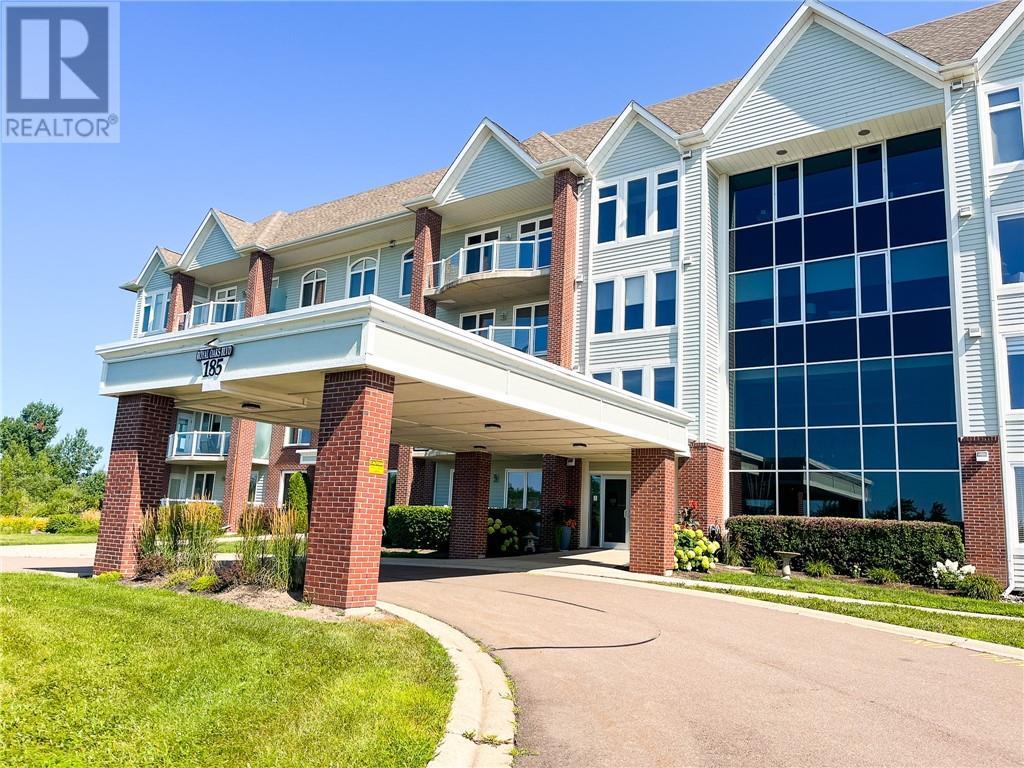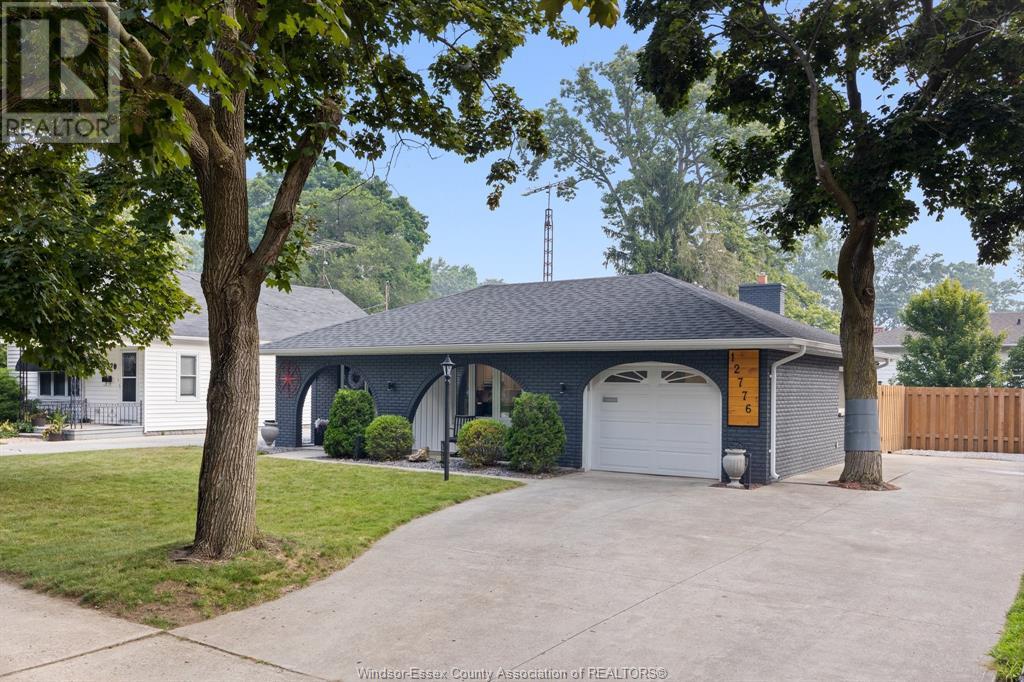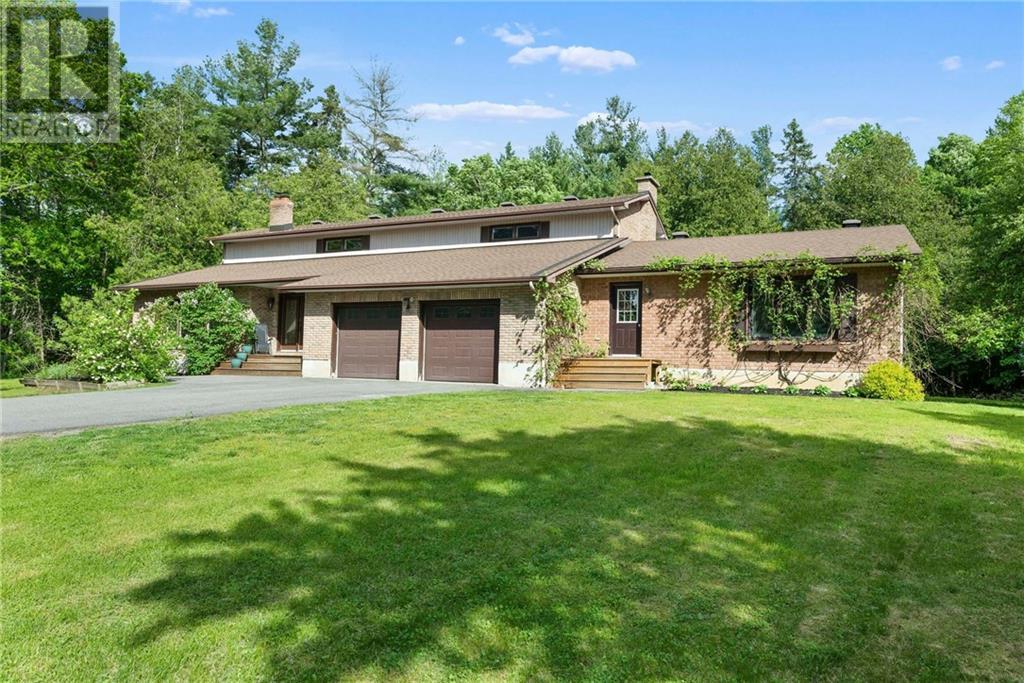706 4274 22nd Avenue
Prince George, British Columbia
* PREC - Personal Real Estate Corporation. Welcome to Framework 22. This brand new 2 bedroom townhouse is available now. The main floor is an open concept design with an elegant White kitchen and quartz counters, an eating area built into the peninsula design make these very functional and the cozy living room is bright with natural light and an electric fireplace feature wall. The primary bedroom has a walk-in closet and 3pc ensuite with a roomy shower. The garage is a generous size. (id:58770)
RE/MAX Core Realty
8 Alexander Street Street
Minesing, Ontario
Nestled on a sprawling 1.24-acre lot in the prestigious community of Anten Mills, 8 Alexander is a masterfully crafted custom home that defines luxury living. This residence seamlessly blends modern sophistication with the tranquility of its natural surroundings, offering an unparalleled lifestyle for the discerning homeowner. 8 Alexander provides a peaceful escape while remaining just minutes away from Skiing and walking trails. The neighborhood is known for its upscale properties, excellent schools, and a strong sense of community (id:58770)
Exp Realty Brokerage
185 Royal Oaks Boulevard Unit# 210
Moncton, New Brunswick
Welcome to your new home at The Oaks in Royal Oaks, where luxury meets impeccable construction standards. This 2-bedroom, 2-bathroom condo, with a versatile den, offers top-tier modern living. Constructed with concrete and steel, this building provides superior soundproofing for a peaceful environment. Inside, you'll find 9-foot ceilings and large windows that provide abundant natural light from its desirable southern exposure. The spacious foyer opens into an integrated living, dining, and kitchen area with beautiful hardwood floors. This open-concept design is perfect for seamless living and entertaining. Step out from the living area onto your private, large balcony with glass railings, ideal for enjoying morning coffees and sunsets. French doors lead from the living room to a den, outfitted with custom-built shelves, making it perfect as a home office, reading nook, or media room. The bedrooms are generously sized, and the primary suite is complete with an en-suite bathroom and walk-in closet. The second spacious bedroom offers convenient access to the second full bathroom. Enhance your lifestyle with additional amenities, including an on-site gym, a common area great room with a kitchenette, and secured parking with one underground space and one above ground, which includes an enclosed spacious storage unit. This condo is ideally located next to the golf course, seconds from Irishtown Nature Park and Costco Wholesale. Don't wait; book your viewing today. (id:58770)
Colliers International New Brunswick
167 Mailhot Avenue
Moncton, New Brunswick
Dreaming of settling down in a refined neighbourhood? Your search ends here! Welcome to 167 Mailhot Avenue, located in Monctons prestigious Rosemount Park. This executive 2007 built home is guaranteed to impress! As you step inside, you're greeted by a spacious and bright foyer. The main level features an expansive living room, perfect for large families or gatherings. The well-maintained kitchen shines with stainless steel appliances, a cozy eat-in countertop, and ample cabinet space. The dining room is bathed in natural light, offering plenty of room for a large table, and features new tile flooring extending into the kitchen. Off the main hallway is a convenient half bathroom with a convenient laundry area tucked away in the closet. Upstairs, you'll find 2 generous-sized bedrooms with built-in closets and a pristine 4-piece bathroom. The master bedroom is the homes pièce de résistance showcasing a cathedral ceiling, large windows, a walk-in closet with shelving, and a luxurious 4-piece en-suite with a jetted tub. Down in the basement hosts a 3-piece bathroom and 2 non-conforming bedrooms, ideal for offices, a rec-room, or extra storage. It also offers a second entrance to the expansive 2-car garage. Outside, you'll be enchanted by vibrant landscaping. The backyard features a fenced area with a large deck and a swimming pool, perfect for hosting unforgettable pool parties! This home offers endless convenience so dont wait, call your REALTOR® to schedule a viewing today! (id:58770)
Royal LePage Atlantic
169 Elsliger Street
Dieppe, New Brunswick
MODERN UNIT TOWNHOUSE WITH KITCHEN APPLIANCES, PAVE AND LANDSCAPING INCLUDED IN DIEPPE! Located on the sought-after ELSLIGER street, this TURN KEY home is within walking distance to Ecole Antonine Maillet et Ecole Le Marais and within easy access to major highways, airport, daycares, walking trails and many other amenities. The main level offers an OPEN CONCEPT DESIGN with front dining room that flows into the CENTER KITCHEN WITH LARGE ISLAND and lots of cabinetry which overlooks the large living area highlighted by fireplace accent wall. Patio doors lead you the back deck where you can enjoy the PRIVATE TREED BACKYARD. Half bath completes this level. Down the hardwood staircase, you will find front primary bedroom, full bathroom with double vanity, laundry closet, two additional bedrooms and storage room. These quality built homes offers lots of extras including PAVED DRIVEWAY, FULLY LANDSCAPED, KITCHEN STAINLESS STEEL APPLIANCES AND MINI SPLIT HEAT PUMP for your comfort, 8 year new LUX home warranty. HST rebate to be assigned to vendor. CHECK OUT THE VIRTUAL TOUR! READY AND AVAILABLE FOR A QUICK CLOSING. Call for more details! (id:58770)
Exit Realty Associates
617 Salisbury Road
Moncton, New Brunswick
OPEN HOUSE SUNDAY 2-4 OCT 27 DROP IN OR CALL TO VIEW! 617 SALISBURY ROAD, MONCTON - HOME SWEET HOME - COUNTRY ATMOSPHERE IN THE CITY! ONLY MINUTES TO DOWNTOWN MONCTON & RIVERVIEW! BEAUTIFUL 2 + 1 BEDROOM, 2.5 BATHS BUNGALOW WITH ATTACHED GARAGE - LOTS OF PAVED PARKING. FANTASTIC BACKYARD! 1/2 ACRE LOT. MAIN FLOOR OPEN CONCEPT LIVING ROOM - FIREPLACE - STUNNING WHITE KITCHEN REDONE 2019 WITH AN ENORMOUIS CENTRE ISLAND -WITH BAR FRIDGE. MAIN FLOOR LAUNDRY, 2PC BATH - FAMILY ROOM/SUNROOM FEATURING HEATED FLOORS & PROPANE STOVE OVERLOOKING THE OASIS BACKYARD - FEATURING - INGROUND POOL, HOT TUB, 2 OUTBUILDINGS! LANDSCAPED! BREATH TAKING PRIMARY BEDROOM WITH WALK IN CLOSET & BUILT IN CABINETS. 2ND BEDROOM - DRESSING ROOM. BASEMENT FULLY FINISHED WITH ADDITIONAL BEDROOM, 2ND LAUNDRY ROOM , 3 PC BATH - SHOWER. SPACIOUS FAMILY ROOM ***BASEMENT OFFERS A WALKOUT*** LOTS OF ROOM TO ENTERTAIN. GREAT SPACE FOR FAMILY, INLAWS OR GRANDPARENTS! MINUTES TO COFFEE SHOPS, GROCERY SHOPPING, RESTAURANTS, PHARMACIES. LIST OF UPGRADES IN SUPPLEMENTS! 4 MINI SPLITS (HEAT & AC) WELCOME HOME! (id:58770)
RE/MAX Quality Real Estate Inc.
71 Satara Drive
Moncton, New Brunswick
AVAILABLE VIEW VIRTUAL TOUR IN MULTIMEDIA LINK ENERGY EFFICIENT 5 BEDROOMS, 3.5 BATHS, GRID-TIED SOLAR SYSTEM, IRRIGATION SYSTEM, FULLY FENCED IN BACKYARD BACKING ONTO GREEN SPACE, SHADED PATIO AND SO MUCH MORE. As you step inside, you're greeted by an open-concept layout that seamlessly connects the living room, dining area, and kitchen. The living room features large windows, allowing natural light to flood the space, while a cozy fireplace provides warmth and ambiance. The modern kitchen is equipped with beautiful appliances, quartz countertops, a spacious breakfast bar, and ample storage space. Sleek cabinetry and contemporary fixtures complement the overall aesthetic. Down the hall is the main floor office, providing a quiet and productive space to work from home. A convenient main floor laundry room adds to the functionality of the home, making chores a breeze. Heading upstairs, you'll find four bedrooms, perfect for accommodating family members or guests. Each bedroom is generously sized and features large windows and beautiful hardwood floors. The master bedroom is a luxurious retreat, complete with a walk-in closet and ensuite bathroom featuring a large soaker tub, and a separate glass-enclosed shower. Downstairs offers even more living space with a large family room, a 5th bedroom, full bath and a spacious bonus room. This beautiful home is also equipped with a 2 zone irrigation system and a grid-tied solar system that offsets 72% of current consumption. (id:58770)
3 Percent Realty Atlantic Inc.
305 Garfield Avenue
Petrolia, Ontario
Discover your dream home in the heart of Petrolia! This charming raised ranch, nestled on a spacious corner lot, offers everything a family could desire. Boasting 5 bedrooms and 2 bathrooms, including a cheater ensuite with a relaxing jet tub, this home is designed for comfort and convenience. The open and inviting living spaces are perfect for entertaining or enjoying cozy family moments. Step outside to a beautifully maintained, fully fenced yard featuring an above-ground pool, ideal for summer fun and outdoor gatherings. Additional amenities include an attached double car garage, providing ample storage and parking space. Located in a friendly neighbourhood, this home is close to schools, parks, and all the amenities that make Petrolia a wonderful place to live. Don’t miss your chance to own this perfect family retreat. Updates include new roof 2024. (id:58770)
Exp Realty
150 Seymour
Lakeshore, Ontario
Discover your dream home with exceptional location, size, quality, and curb appeal! Nestled in the sought-after Orchard Park, this must-see, full stone and brick 2-storey gem sits on a tranquil cul-de-sac. Custom-built by the original owners with a family in mind, it offers nearly 4000 sq ft of above-grade living space. This stunning residence features 5+1 bedrooms, 3.5 baths, a butler’s pantry, and a fully finished basement with a second kitchen, perfect for entertaining. Enjoy ample storage and a private backyard oasis complete with a covered porch and heated, saltwater in-ground pool. The home boasts an impressive flow, with soaring 18 ft ceilings in the entryway and living room, a main floor den with trayed ceilings, a primary bedroom with double walk-in closets, main floor laundry, and a pristine 2.5 car garage. Don’t miss this chance to own a beautiful, family-friendly home in an unbeatable location! (id:58770)
RE/MAX Capital Diamond Realty - 821
231 County Rd 34
Cottam, Ontario
Welcome to 231 County Road 34, a stunning raised ranch with over 2500 sq ft on the main floor. This home features an open concept living area with hardwood flooring thoughout, a large kitchen and functional island, seamlessly connected to the living and dining rooms. The entire space boasts vaulted ceilings with pot lights. The main floor includes 3+1 spacious bedrooms, 3.5 baths, and large windows offering beautiful backyard views. Enjoy the multi-level composite deck overlooking the yard. The lower level includes a bedroom, full bath, expansive living space, workout room, a theatre room with a walk-out to an above-ground pool, with potential for a separate dwelling unit. The large backyard boasts apple, pear, and peach trees, creating a private orchard. Above the 2.5 car garage, you'll find a generous office with ample storage space. Nestled on a 1.48-acre lot, this property combines luxury and functionality, making it the perfect family retreat. Don't miss out on this rare gem!! (id:58770)
Jump Realty Inc.
12776 Dillon Drive
Tecumseh, Ontario
Very Impressive, 3 level backsplit in prime Tecumseh location, updated from top to bottom. This family home offers an open concept main floor living area. The gourmet kitchen with granite countertops and large island blends into the luxurious living room. The main floor mudroom/laundry leads into the heated, 1 1/2 car garage doubling as the ideal workshop/man cave. The upper level boasts 3 spacious bedrooms and a gorgeous 4 pc main bath. Downstairs is a beautiful family room with gas fireplace, office area, 3 pc bath and a grade entrance (potential in-law suite). Great curb appeal on this 60ft lot, meticulously landscaped, fenced yard with patio and large storage shed. Tankless hot water on demand. (id:58770)
Chris Girard Realty Ltd.
132 Manion Road
Carp, Ontario
Looking for a multi-generational home or income property? This 2-storey brick home includes a separate, main floor, 1 bedroom apartment/suite. Over 3300 sq ft on 2 levels plus an additional 2300 sq ft basement including a 750 sq ft FULLY EQUIPPED custom workshop! The foyer welcomes you with cathedral ceilings and gleaming floors. A bright, open concept kitchen/dining area boasts maple cabinetry, granite countertops, a breakfast island, and a view of the backyard via large windows. The deck spans the home's length, with 3 sets of double/patio doors. Enjoy main floor laundry, a powder room & a den/office with a fireplace. Upstairs includes the main bathroom, 3 bedrooms including primary with double closets & 3-piece ensuite (2022). The basement, with garage entry, also features a rec room, and space for a bedroom. Nature's retreat; 3.6 acres includes fenced yard & apprx 2 acres forested area. Perennials and fruit trees. 50 yr shingles 2015. Furnace 2022. Located 15 minutes from Kanata. (id:58770)
Royal LePage Team Realty













