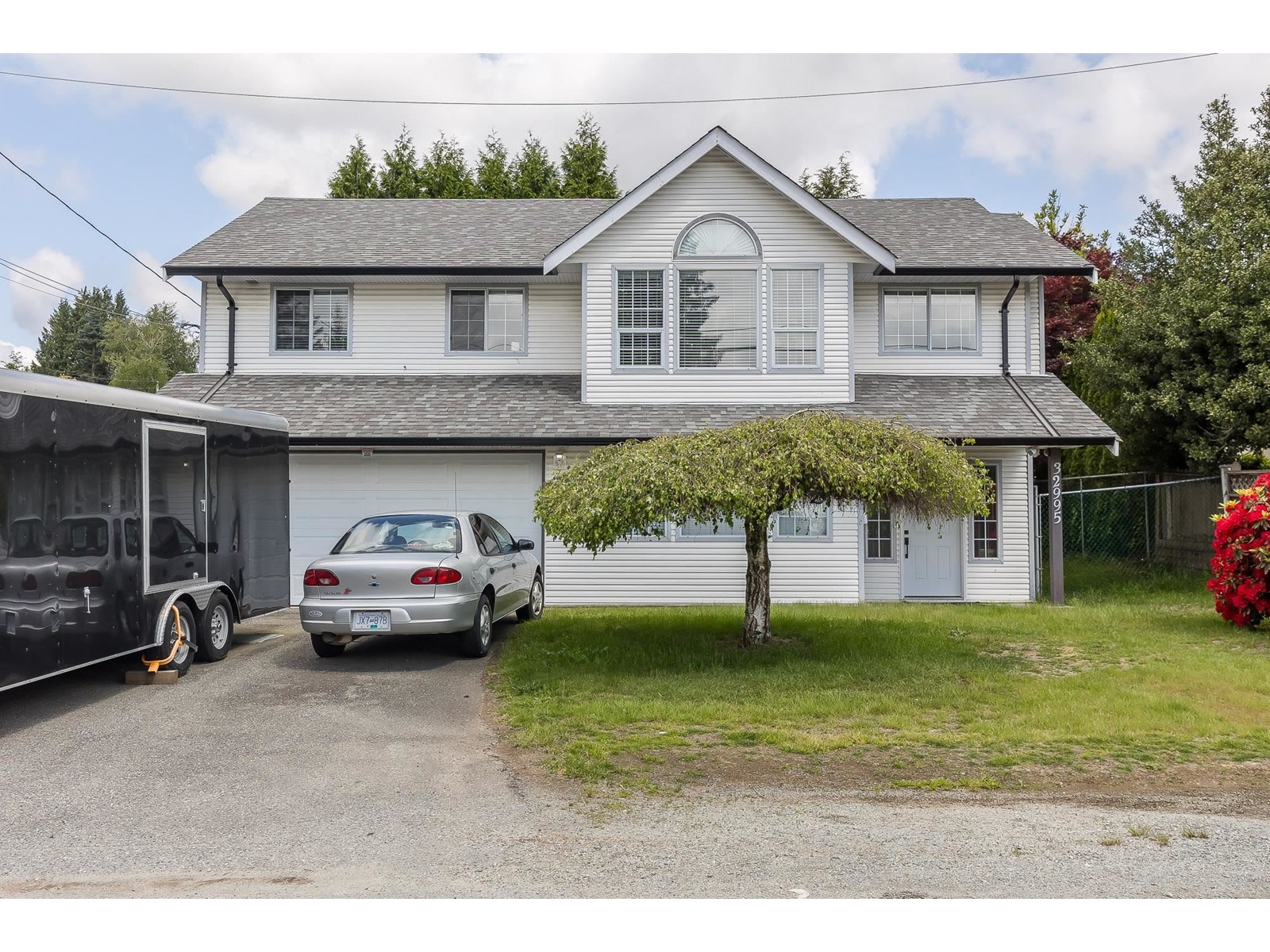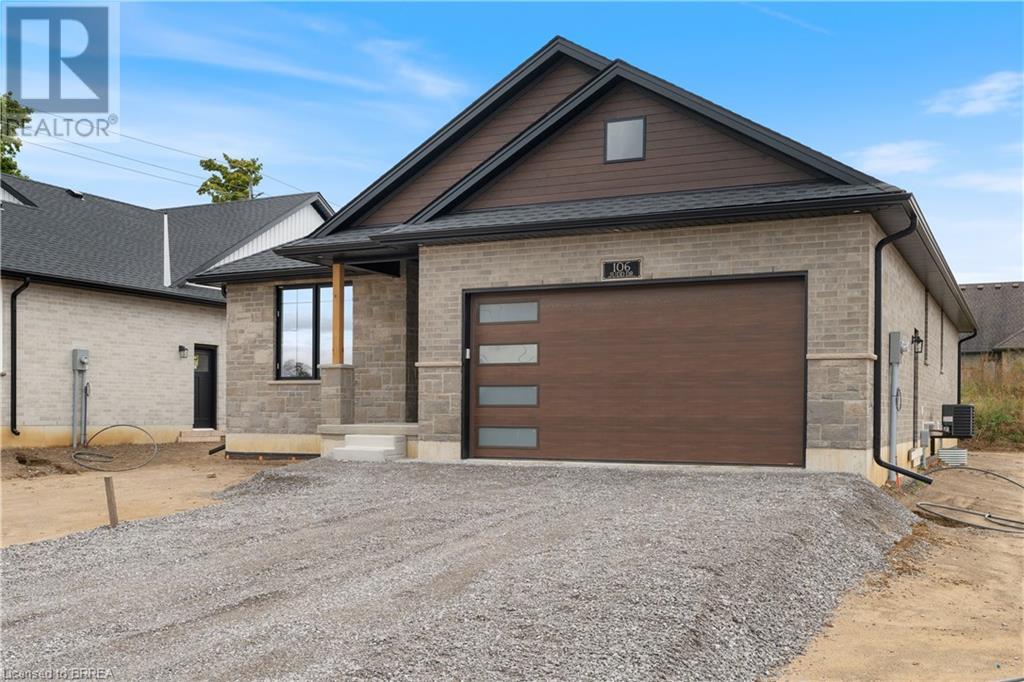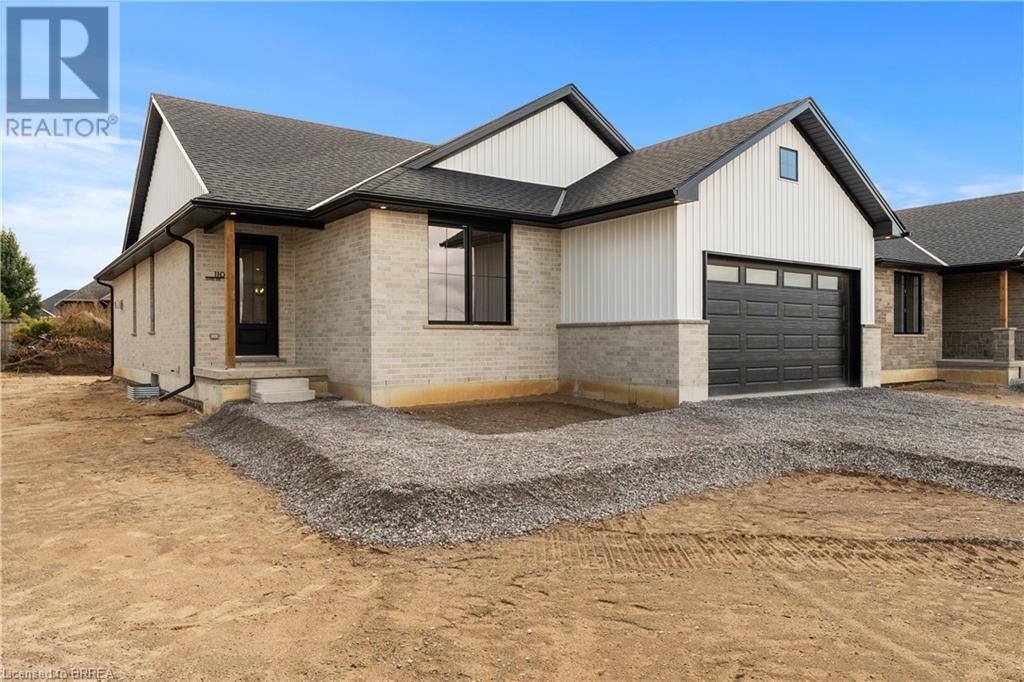8106 Spinnaker Pl
Crofton, British Columbia
Nestled serenely within an enchanting cul-de-sac, this charming ranch-style home presents an ideal sanctuary for a tranquil lifestyle. Boasting over 1500 square feet of thoughtfully designed living space, this residence exudes comfort and functionality with its seamless open floor plan. Step into the inviting living room where an efficient electric fireplace beckons, promising warmth and ambiance during chilly winter evenings. Adjacent, a spacious dining area awaits, perfect for hosting memorable family gatherings and intimate dinner parties. The heart of this home lies in its delightful kitchen, where ample cabinet space, a convenient work island, and newer modern built-in appliances combine to create a culinary haven. A garden door offers easy access to the back patio, inviting you to bask in the tranquility of the outdoors. Retreat to the master bedroom, complete with a 5-piece ensuite bath and generous closet space, providing a private oasis for relaxation. A well-appointed second bedroom and a main 4-piece bath offer additional comfort and convenience for residents and guests alike. Effortless organization is achieved in the well-equipped laundry room, featuring a practical sink and ample storage cabinets. A convenient mudroom area leads to a versatile hobby room and attached garage, ensuring functionality meets style in every corner of this home. Outside, the patio awaits, adorned with a soothing water feature and bathed in sunlight, offering an idyllic setting for outdoor entertaining or peaceful gardening pursuits. Recent upgrades including a newer gas furnace, hot water tank, newer kitchen appliances and brand-new washer and dryer enhance the home's efficiency. Conveniently located just a short stroll from the waterfront, as well as shopping and dining options, this residence offers the perfect blend of tranquility and convenience. Embrace the essence of effortless living in this meticulously maintain ed home.This home is wheelchair friendly. (id:58770)
RE/MAX Island Properties
439a Walker Ave
Ladysmith, British Columbia
Experience absolutely stunning ocean views from this beautiful custom-built home. This meticulously crafted home offers 2 bedrooms plus loft & 3 bathrooms with a bright, open floor plan. With 1,803 sqft. living space plus 389 sqft. mostly unfinished space, just waiting for your ideas. Situated on a spacious 0.27-acre lot, this well maintained home features the primary bedroom & bathroom on the main level providing easy accessibility. Up the spiral staircase you'll find a bedroom, bathroom & loft. The downstairs area offers potential for a suite, providing added flexibility & versatility. Walk onto a spacious deck ideal for soaking up the sun & sea vistas. Perfectly located close to essential amenities such as shopping centers, grocery stores, schools, parks, hiking trails & golf course, making it an ideal spot for a comfortable & convenient lifestyle. Discover serene coastal living & schedule a showing today! All data & measurements are approximate & should be verified if important. (id:58770)
RE/MAX Of Nanaimo
#109 10531 117 St Nw
Edmonton, Alberta
Urban Living in a Choice Locale! Welcome to Gates on 117th, a pet friendly complex (with board approval) offering an unbeatable location with everything you need right at your doorstep. Just a short walk away, you'll find a variety of trendy shops, cafes & restaurants in the Brewery District. Looking for more Entertainment? Experience the excitement of the Ice District, home to world-class entertainment venues, sports events & shopping destinations. Perfect for students or faculty, Grant MacEwan University is within easy walking distance, providing access to top-notch programs & facilities. This 1 bed/1 bath property features in suite laundry, (1) titled underground parking stall and an open kitchen/dining/living room combination for a modern style of living. Whether you're a student, a professional, or someone simply looking for a comfortable & convenient place to call home, this property is the perfect choice. (id:58770)
Maxwell Heritage Realty
32995 14 Avenue
Mission, British Columbia
Nestled in the heart of Mission, 32995 14th Ave is a charming and spacious family home offering the perfect blend of comfort and convenience. This property boasts 5 beds, 3 baths, and a large, sunlit living area perfect for gatherings. The suite downstairs gives opportunity for a mortgage helper. Plenty of recent upgrades done to home to give it a newer feel. The modern kitchen features stainless steel appliances and ample counter space. Outside, the generous backyard is ideal for entertaining on the deck or relaxing in your private oasis. Located minutes from schools, parks, shopping, and West Coast Express, this home is perfect for families seeking a peaceful community with easy access to city amenities. (id:58770)
Exp Realty Of Canada
301 Sherry Road
Tweed, Ontario
Dreaming of waterfront living? Welcome to 301 Sherry Road, a 3-bedroom home in a great location with stunning views of the Moira River. This property features a circular driveway, a single-car garage, and a large fenced side yard, perfect for pets. Inside, the modern eat-in kitchen with granite countertops opens to a spacious dining area, ideal for entertaining. The large living room offers riverfront views and a cozy propane fireplace. The master bedroom upstairs includes an ensuite and a walk-out balcony with river views. Located on a school bus route, this home is just 10 minutes from Tweed and 20 minutes from the 401.Enjoy the ultimate riverfront lifestyle with easy access to kayaking, paddleboarding, and fishing right from your backyard. Recently upgraded: Siding, Insulation, Propane fireplace, New vanity with quartz counter top and new fixtures in upstairs bathroom, kitchen, septic system, flooring on main floor, electrical panel, deck, balcony, roof, chimney and paved driveway. (id:58770)
Direct Realty Ltd.
1029 Joan Cres
Victoria, British Columbia
Situated on a quiet byway in the prestigious Rockland neighbourhood, this enchanting custom-built home by Award-Winning Abstract Design Developments offers an exquisite blend of elegance and tranquillity. As you approach the front door, a calming water feature sets the tone for the serene ambiance that defines this property. The heart of the home boasts 22-foot ceilings, creating a grand open-concept space that seamlessly integrates the living room, dining area, and kitchen. Flooded with natural light with floor-to-ceiling Pella windows, this area is designed to be a captivating and inviting space. Two Double French doors seamlessly connect the interior to a fully fenced, beautifully landscaped private backyard. Enjoy time under the outdoor louvred Pergola or separate natural gas firepit area, beckoning for relaxation and entertainment. For the culinary enthusiast, the gourmet chef's kitchen has gas appliances, custom cabinetry, dual dishwashers and a wine fridge. The main floor is home to the expansive primary suite, featuring a south-facing patio, a spacious walk-in closet and a tranquil ensuite retreat. Upstairs are two sizable bedrooms, a main bathroom, laundry and a versatile media room/office/fourth bedroom with a convenient bar fridge and private ensuite. Skylights and vaulted ceiling features enhance the bright and airy atmosphere. Meticulously cared for over the years, recent updates and maintenance include remote-controlled Hunter Douglas window blinds, in-floor water boiler, roof maintenance and new stylish steel garage doors for the double-car garage, to name a few. Centrally located in a desirable area, close to Oak Bay Avenue, Craigdarroch Castle, Government House & Downtown. Experience the pinnacle of refined living in this meticulously crafted Rockland gem. (id:58770)
The Agency
257 Parker Drive
Prince Rupert, British Columbia
* PREC - Personal Real Estate Corporation. Built in 2020 this 1/2 duplex is in pristine condition from top to bottom. The main floor features an open concept floor plan with stone countertops and a gorgeous kitchen made for entertaining. The living room leads to a back patio and landscaped yard with a concrete sidewalk and beautiful spring foliage. Upstairs there are 3 bedrooms, full bathroom, and a flex space that can be used as a small tv room. The ensuite of the primary bedroom is stunning with heated tile floors, a soaker tub, stand up shower and double sinks. There is also a walk in closet. The home has a 330 square foot garage as well as a walk in pantry on the main floor for storage. You will love living in this neighbourhood at the top of the eagle subdivision. (id:58770)
RE/MAX Coast Mountains (Pr)
103 Bill Road
Prince Rupert, British Columbia
* PREC - Personal Real Estate Corporation. Located in a prime neighbourhood, this custom built 4 bed, 3 bath home enjoys excellent sun exposure and ample off street parking. Inside you'll be treated to a spacious, open layout with high ceilings and large windows flooding the home with natural light. The beautiful island kitchen features stainless appliances and gorgeous solid surface counter tops. French doors lead to an amazing, fully fenced backyard where you'll find a covered outdoor living space equipped with an outdoor kitchen, lounge area and hot tub spa. All 4 bedrooms and a home theater room are located on the upper level. The primary bedroom boasts vaulted ceilings, walk in closet and spacious 5 pc ensuite bathroom with heated floors, jetted tub and separate shower. This exceptional home definitely has the "wow" factor! (id:58770)
RE/MAX Coast Mountains (Pr)
107 Judd Drive
Simcoe, Ontario
The Dover Model - 1720 sq ft. See https://vanel.ca/ireland-heights/ for more detail on the model options, lots available, and pricing (The Bay, Rowan, Dover, Ryerse, Williams). There are 5 model options to choose from ranging in 1581- 1859 sq. ft. All prices INCLUDE HST Standard Features include.; lots fully sodded, Driveways to be asphalted, 9' high ceilings on main floor, Engineered hardwood floors and ceramic floors, All Counter tops to be quartz, kitchen island, ceramic backsplash. Main floor laundry room, covered porch, central air, garage door opener, roughed in bath in basement, exterior pot lights, double car garages. Purchasers may choose colours for kitchen cupboards, bathroom vanity and countertop flooring, from builders samples. Don't miss out on your chance to purchase one of these beautiful homes! You will not be disappointed! Finished lower level is not included in this price. * Model homes available to view 110 & 106 Judd Drive. To be built similar but not exact to Model Home.* (id:58770)
Royal LePage Action Realty
111 Judd Drive
Simcoe, Ontario
The Bay Model - 1581 sq ft. See https://vanel.ca/ireland-heights/ for more detail on the model options, lots available, and pricing (The Bay, Rowan, Dover, Ryerse, Williams). There are 5 model options to choose from ranging in 1581- 1859 sq. ft. All prices INCLUDE HST Standard Features include.; lots fully sodded, Driveways to be asphalted, 9' high ceilings on main floor, Engineered hardwood floors and ceramic floors, All Counter tops to be quartz, kitchen island, ceramic backsplash. Main floor laundry room, covered porch, central air, garage door opener, roughed in bath in basement, exterior pot lights, double car garages. Purchasers may choose colours for kitchen cupboards, bathroom vanity and countertop flooring, from builders samples. Don't miss out on your chance to purchase one of these beautiful homes! You will not be disappointed! Finished lower level is not included in this price. * Model homes available to view 110 & 106 Judd Drive. To be built similar but not exact to Model Home.* (id:58770)
Royal LePage Action Realty
217 Balmoral Drive
Brantford, Ontario
Welcome to 217 Balmoral Drive, a stunning property that perfectly blends comfort, style, and convenience in Brantford’s sought-after north end. This exceptional home, located across from the prestigious Walter Gretzky Municipal Golf Course, offers a perfect blend of charm and modern living. Step inside and be greeted by a bright, open-concept layout that immediately makes you feel at home. The main level features three spacious bedrooms and a well-appointed bathroom, offering plenty of room for family and guests. The heart of the home is the welcoming living area, designed for both relaxation and entertaining. With its large windows, the space is bathed in natural light, creating a warm and inviting atmosphere. The kitchen, thoughtfully designed with functionality in mind, provides ample storage and counter space, making meal prep a joy. The adjoining dining area seamlessly flows into the living room, ensuring that gatherings and celebrations are a breeze. The finished lower level of this home is a standout feature, offering an additional bedroom, a versatile family room, and a games room—perfect for movie nights, hobbies, or playtime. With 1,140 sq ft of finished space, the basement enhances the overall living area, providing flexibility to suit your lifestyle needs. Outside, you’ll discover a true backyard retreat. The property sits on a generous 51' x 172' lot, featuring mature gardens that add a touch of natural beauty. The fully fenced yard ensures privacy and safety, while the two-tier deck offers an ideal spot for outdoor dining, relaxation, and entertaining guests. Whether you’re hosting summer barbecues or enjoying a quiet evening under the stars, this space will quickly become a favorite. The attached two-car garage and large driveway provide ample parking and storage options, adding to the convenience of this wonderful home. (id:58770)
Revel Realty Inc.
98 Snyder's Road E
Baden, Ontario
Welcome to 98 Snyders Road, Baden - a charming and historic home that beautifully combines the character of yesteryear with modern comfort. Situated on the main street, this well-maintained property, over 100 years old, offers a unique living experience in the heart of a quiet town just outside the city limits. As you enter through the front door, you're greeted by a beautiful sunroom, perfect for enjoying your morning coffee or relaxing with a good book. The main kitchen and dining area feature large wooden beams, adding a rustic touch to the space. Off the kitchen, there is a versatile room that can be used as an extra bedroom or a separate dining area. The main floor also includes a full bathroom and a convenient laundry area. At the rear of the property, the living room boasts a cozy wood stove and a sliding glass door that opens up to your own backyard oasis. Here, you’ll find a large quiet space creating a serene outdoor retreat. Additional features include a detached garage or workshop and a wood shed, providing ample storage and workspace. Upstairs, you’ll discover three large bedrooms, offering plenty of space for family and guests. There is also a room currently used for storage that has the potential to be transformed into a charming child's room, hinting at its former use. This lovely home is close to all local amenities and situated on a corner lot, offering both convenience and privacy. Experience the perfect blend of historic charm and modern living at 98 Snyders Road, Baden. Welcome home! (id:58770)
RE/MAX Right Move Brokerage













