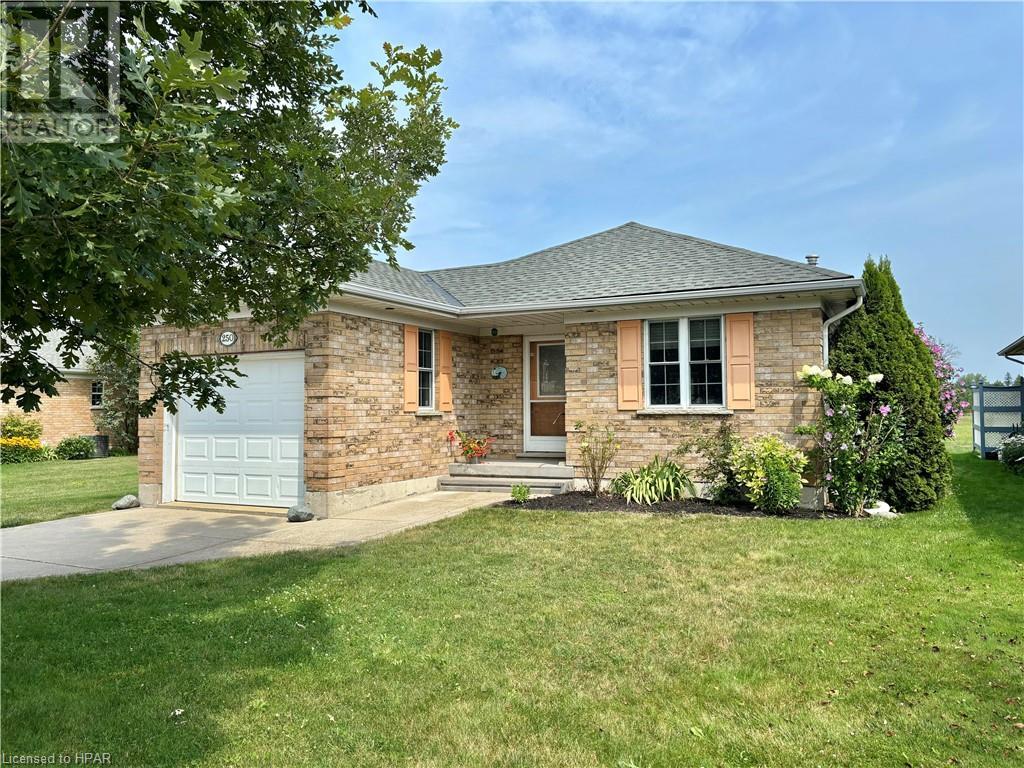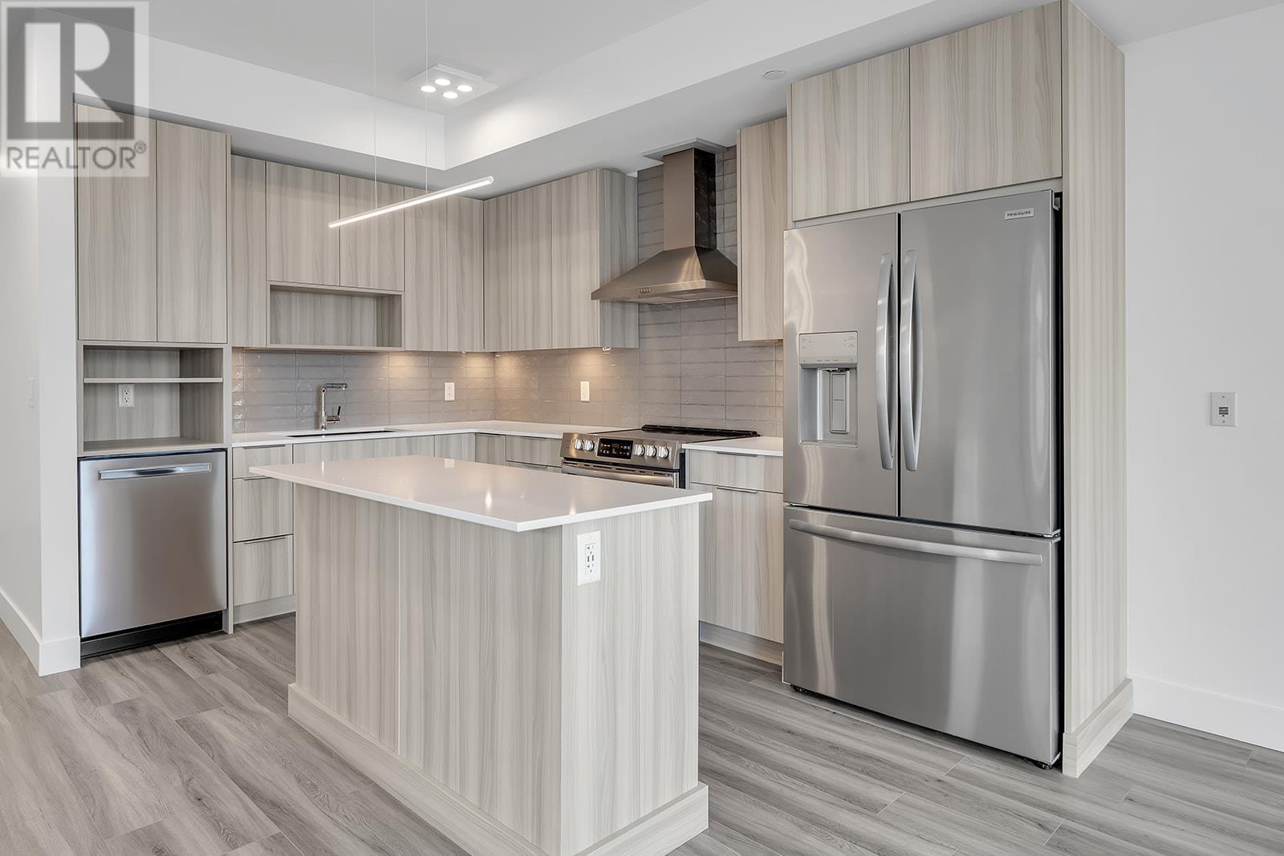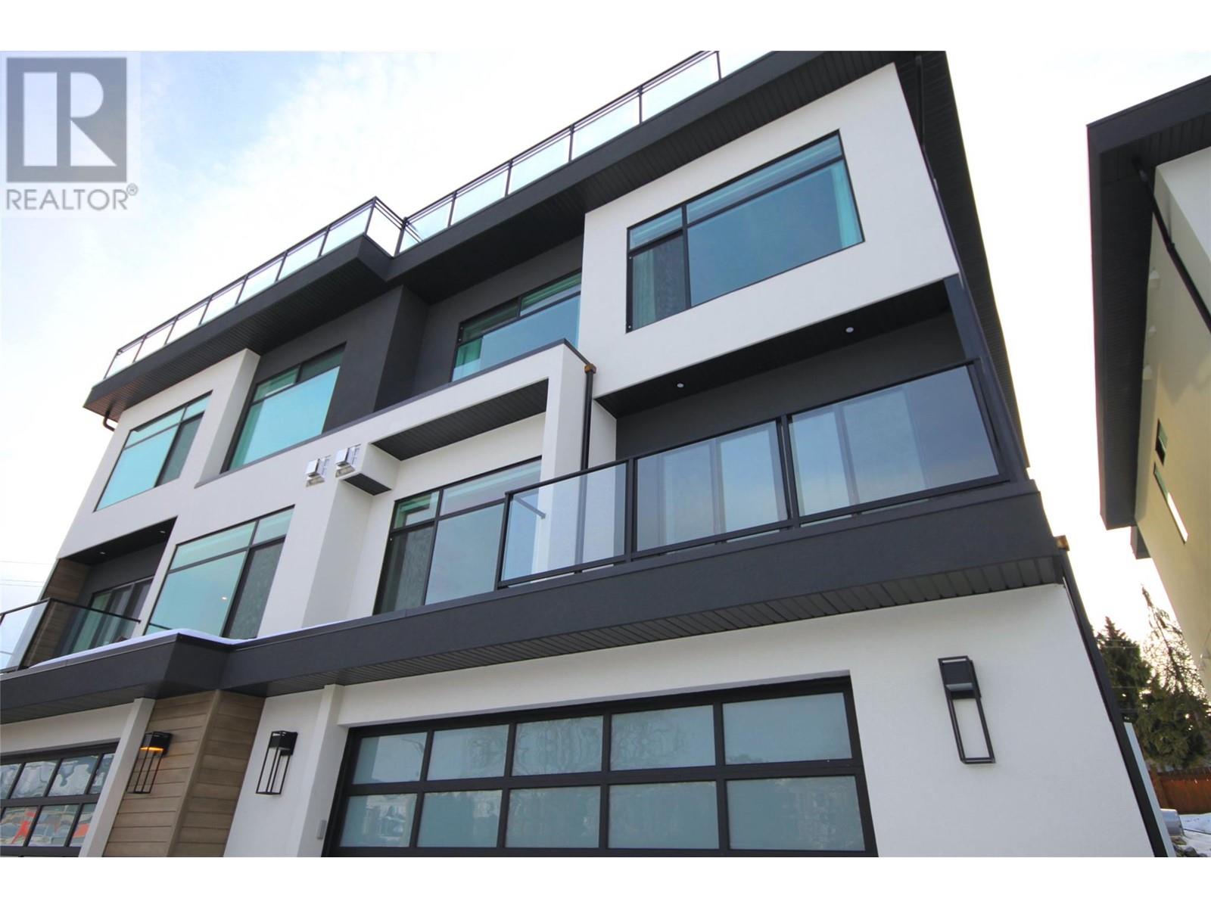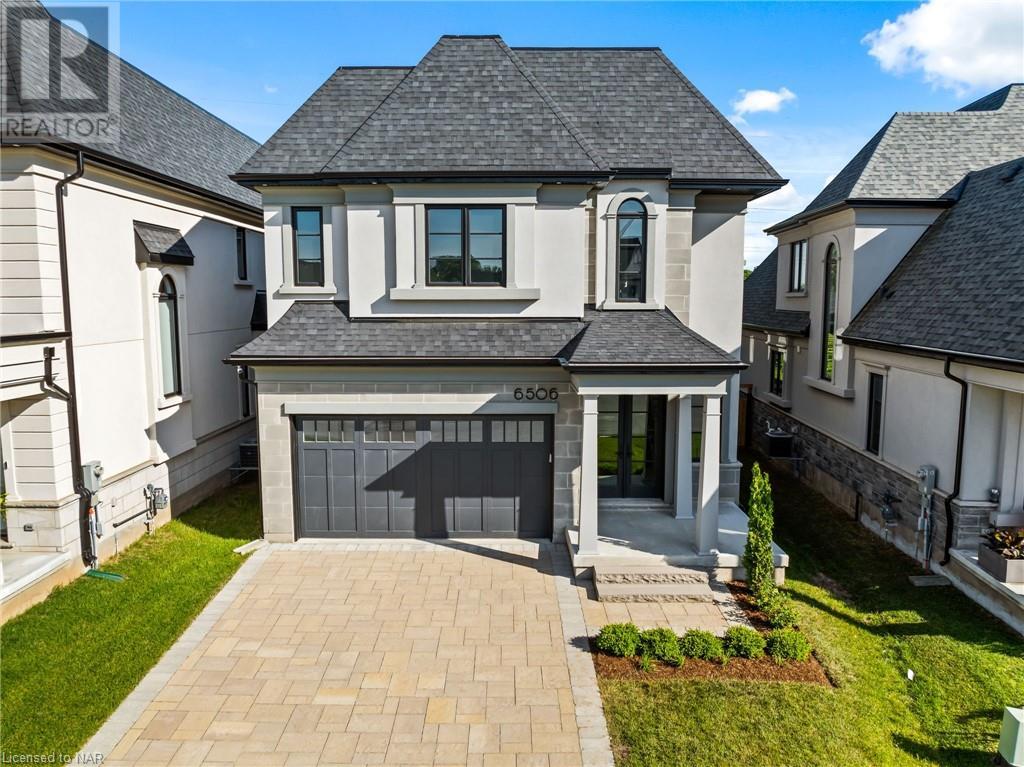708 - 327 King Street W
Toronto, Ontario
Clear East View. No immidiate building in front of the unit..Empire Maverick. 1 Bed, 1 Bath ""Jocker"" Model.Located In The Heart Of The City; Financial / entertainment District! Has An excellent transit Score; Streetcar At Front Door, Union Station, TIFF Building, Billy Bishop Airport. St. Andrews Station, U Of T, Ryerson, George Brown All Close by. ACC, Rogers Centre, Eaton Centre. Upgrades Already Selected. Extras - Laminate Floors Throughout, Individualized Climate Controlled Centralized Heating & Cooling for Temperature Control Year round. Stone Countertops & Backsplash w/undermount sink in Kitchen. Stainless Steel brand Appliances.Ensuite Laundry **** EXTRAS **** All Existing Appliances & Elf's and window coverings (id:58770)
RE/MAX Realty Services Inc.
169 East Street
Smith-Ennismore-Lakefield, Ontario
WATERFRONT, PRIVACY & LOCATION, LOCATION... This beautiful waterfront home is being offered for sale for the first time in 30 years! Offering private views across the lake on a peninsula in a quiet bay area, this property has an open concept living, kitchen and dining area that flows perfectly through sliding doors into a serene outdoor sanctuary with a hard top gazebo. The mature cedar hedges that run down both sides of the property ensure your seclusion in your lakeside haven while indoors, every day brings with it a different perspective with views of the lake from the kitchen, dining and living room. The property features 3 bedrooms (potentially a 4th bedroom, nursery, office or games room) and 2 full bathrooms; a large primary bedroom and two further bedrooms on the main floor along with a full bathroom and a fourth bedroom on the lower level for a variety of choices depending on your lifestyle. With some vision, there could be in-law capability with a pre-existing laundry downstairs and space for a potential kitchenette having a closet space upstairs that could potentially be converted to a main floor laundry with stackable washer and dryer. Other features include a stone coated steel roof with a 50 year transferable warranty, above ground pool, a private roadside yard with horseshoe pits, and an oversized double garage with workbenches completing the package to accommodate the whole family and their various hobbies. Located within walking distance and just down the road from East Selwyn park with a baseball diamond and public boat launch area. Less than 10 minutes to Bridgenorth and north end Peterborough with all its amenities and shopping and not much further to downtown Peterborough for entertainment and dining options. Less than 15 minutes to the Hospital. For commuters, you can hop on the highway in just about 15 minutes with easy access to Highway 115/35, approximately 60 minutes to Durham and 90 minutes to Toronto. Don't miss out on this opportunity! (id:58770)
RE/MAX Hallmark Eastern Realty
225 Charlesworth Rd
Salt Spring, British Columbia
Mt Baker and ocean views can be enjoyed from this close-to-town, split-level home with easy-care grounds and its own private well. With an open concept plan, this 1,765 square-foot house offers a sizeable kitchen, a bright living and dining room with large picture windows, a woodstove insert, and a front patio overlooking the yard. Two bedrooms and two bathrooms are located just steps above the main living area, and the lower level offers a multi-purpose space and a third bathroom perfect for a home office with an accessible exterior entrance. The ample storage in the dry crawl space, the single-vehicle carport, and the sweet studio attached by breezeway serve an owner's practical needs and the two-minute drive to Ganges makes this location incredibly convenient. The property is established, easy care with producing fruit trees and mature vegetation. A great alternative to those wanting to be close to amenities but not ready for a townhouse. (id:58770)
Macdonald Realty Salt Spring Island
250 Bethune Crescent
Goderich, Ontario
View of Beautiful Lake Huron are free with this home! The lake is across the street and the public access to the sunsets is just steps away. This 3 bedroom, 3 bath, brick bungalow with an attached garage features a sunroom on the back that gives you the ability to enjoy the year round seasons in comfort. The primary bedroom features both an ensuite and walk in closet. Beautiful hardwood floors in the open concept kitchen and living area are both warm and easy maintenance. The lower level is fully finished with a family room, games room, extra bedroom and full bathroom. With the beach access just a short walk away, the Rotary Cove Beach is close by featuring the famous Goderich Boardwalk. This lakeside community includes your grass cutting, snow removal, and use of the community centre making this a great choice for an easy lifestyle in the prettiest town in Canada. Call your Realtor® today for a view of this premium home. Some rooms (Living Room, Dining Room and Primary Bedroom) photos are Virtually Staged. (id:58770)
Coldwell Banker All Points-Fcr
999 Valley Ridge Drive Nw
Calgary, Alberta
Discover the Opportunity of a Lifetime: A thriving Barbershop and Nail are for sale in Valley Ridge, Northwest Calgary. This well-established business has been serving the local community for over five years and is now available to take over, offering an unparalleled chance to own a successful and well-respected establishment.The barbershop boasts a spacious 1100 square feet of floor space, with 6 hair stations, one rented for $1,000. 2 hair wash stations, 1 hair dryer, 2 Nail tables and 2 spa chairs. Providing ample room for expansion and growth. Currently, the shop employs 3 talented hairstylists, catering to customers 7 days a week, ensuring a consistent flow of clientele.But the potential of this opportunity extends far beyond just the barbershop services. With the available space and strategic location, the new owner can explore the added revenue streams of nail care, cosmetics, pedicures, and manicures, further diversifying the business and tapping into the growing demand for comprehensive grooming solutions.The current lease on the property is in excellent standing, with 5 years remaining, providing a stable foundation for the new owner to build upon. Coupled with the prime location and ample free parking, this barbershop is poised for continued success and growth.Don't miss your chance to own a thriving business in the heart of one of Calgary's most desirable neighbourhoods. take the first step towards becoming the proud owner of a Barbershop for sale in Valley Ridge, Northwest Calgary. (id:58770)
First Place Realty
999 Sage Valley Common Nw
Calgary, Alberta
Asia Cuisine Family Restaurant in Sage Valley, North West Calgary for sale**Are you craving the rich, vibrant flavours of traditional Asia cuisine? Look no further than Asia Restaurant, nestled in the heart of Sage Valley, North West Calgary. With four years of dedicated service, this restaurant has become a beloved culinary destination for locals and visitors alike.Spanning 1670 sq.ft, 45 seat capacity. This family Restaurant is equipped with top-of-the-line commercial kitchen equipment, ensuring every dish is prepared with precision and authenticity. Whether you're in the mood for aromatic pho, the most popular dish everyone loves, or delicate spring rolls, Asia Cuisine Family Restaurant promises to deliver a dining experience that satisfies every palate. **Prime Location**Conveniently situated amidst a bustling community of apartments and residences, Asia Cuisine Family Restaurant enjoys a steady stream of foot traffic, making it a prime spot for both lunchtime escapes and evening dining. The restaurant's welcoming ambiance and attentive service create the perfect setting for gatherings with friends, family dinners, or even a cozy date night.For those seeking a turnkey business opportunity, Asia Cuisine Family Restaurant presents an ideal prospect. Fully licensed for liquor, it offers the added advantage of serving a wide range of beverages to complement its delectable menu. Whether you're a seasoned restaurateur or someone dreaming of owning a family-operated business, Asia Cuisine Family Restaurant provides the foundation for success in Calgary's vibrant culinary scene.Visit our Restaurant in Sage Valley and indulge in a culinary journey that celebrates tradition and quality. For more information or to schedule a viewing, contact us today and seize this golden opportunity to own a piece of Calgary's thriving restaurant landscape. (id:58770)
First Place Realty
6801 Marler Drive
Camrose, Alberta
Welcome home to Duggan Park! This 4 bedroom, 2 bath 4 level split home sits at the entrance to Duggan Park close to all Camrose amenities. You'll love all the natural light in this home, from it's south facing living room to the open north facing back yard. This home features a spacious living room and eat in kitchen on the main level with 3 generously sized bedrooms and 4 piece bath on the upper level. On the lower level you'll find a 4th bedroom that is currently set up as a laundry room, a 3 piece bath and a spacious den. On the 4th level of this home you'll discover a great theatre/family room and the large mechanical room with plenty of room for storage or to relocate the laundry. With close proximity to west end shopping, schools, recreational facilities and the well connected Camrose Walking Trails, you'll love the location of this home! (id:58770)
RE/MAX Real Estate (Edmonton) Ltd.
246 Halifax Close
Penhold, Alberta
This to be constructed Larkaun Homes townhouse could be your next home! You will appreciate the upgrades throughout this 3 bedroom, 2 1/2 bathroom two storey. The curb appeal is accented by the covered front veranda. The entryway greets you to the living room that is flooded with natural light through the large front window. Ceiling height, kitchen cabinets are accented by crown moldings, full tile decorative backsplash, a large island eating bar with pendant lighting above, quartz countertops & a corner pantry. There is an oversized window overlooking the backyard from the dining room. The large back entryway is very functional with space to hang your coats & store your footwear. Follow the wrought iron railings upstairs to the 3 bedrooms. The king sized primary bedroom has a walk in closet and a 4 pce ensuite. There is an upper floor laundry room for your convenience. The other 2 bedrooms share a 4 pce bath. Don't worry about the extra cost for landscaping, these townhouses come complete with sod & fence so that you can just move in and start enjoying your new home! The undeveloped basement has roughed-in plumbing for a future bathroom, a high efficient furnace & an electric hot water tank. A new home buyer program with the Town of Penhold is in effect which means individuals purchasing a newly constructed home (never been lived in home) in Penhold can apply for the program and it is a municipal tax reduction of 50% the first year, and 25% the second year they own the home. Taxes have not been assessed yet. (id:58770)
Century 21 Maximum
248 Halifax Close
Penhold, Alberta
This END UNIT, to be constructed, Larkaun Homes townhouse could be your next home! You will appreciate the upgrades throughout this 3 bedroom, 2 1/2 bathroom two storey. The curb appeal is accented by the covered front veranda. The entryway greets you to the living room that is flooded with natural light through the large front window. Ceiling height, kitchen cabinets are accented by crown moldings, full tile decorative backsplash, a large island eating bar with pendant lighting above, quartz countertops & a corner pantry. There is an oversized window overlooking the backyard from the dining room. The large back entryway is very functional with space to hang your coats & store your footwear. Follow the wrought iron railings upstairs to the 3 bedrooms. The king sized primary bedroom has a walk in closet and a 4 pce ensuite. The other 2 bedrooms share a 4 pce bath. There is an upper floor laundry room for your convenience. Don't worry about the extra cost for landscaping, these townhouses come complete with sod & fence so that you can just move in and start enjoying your new home! The undeveloped basement has roughed-in plumbing for a future bathroom, a high efficient furnace & an electric hot water tank. A new home buyer program with the Town of Penhold is in effect which means individuals purchasing a newly constructed home (never been lived in home) in Penhold can apply for the program and it is a municipal tax reduction of 50% the first year, and 25% the second year they own the home. Taxes have not been assessed yet. (id:58770)
Century 21 Maximum
3642 Mission Springs Drive Unit# 502c
Kelowna, British Columbia
Introducing an extraordinary opportunity at Green Square Vert—a brand new condo that sets the standard for modern living. Nestled within the highly sought-after Lower Mission, this is the largest condo home plan available, offering a spacious retreat that exceeds expectations. Spanning 960 sq. ft, this residence boasts 2 bdrms, 2 baths and 2 parking spots. As you step inside, prepare to be captivated by the open concept plan, thoughtfully designed to maximize natural light & stunning views of the lake and mountains. The contemporary aesthetic of this home is showcased through exquisite details. Quartz countertops, European-inspired flat panel cabinetry, chrome fixtures, and SS appliances combine seamlessly to create a sleek and stylish ambiance. Step outside onto the large patio, where you'll find a gas BBQ outlet. The NW orientation ensures an abundance of natural light throughout the day. Green Square Vert offers a host of exceptional amenities. Socialize on the rooftop patio, cultivate your green thumb in the community garden, or stay active in the fitness facility. The dog/bike wash station and secure bike storage cater to your furry friends and cycling enthusiasts. GST applicable. **NOTE PICS ARE OF A SIMILAR UNIT** (id:58770)
Royal LePage Kelowna
7920 Kidston Road Unit# 2
Coldstream, British Columbia
Save $82,000.00 on this Purchase!!!... Developer Pay's GST and PTT taxes on all remaining 1st Phase units. View our Show Home today!! The Monarch at Lake Kalamalka is Coldstream’s Newest Community nestled into one of the last Mature Neighbourhoods. This Gorgeous 4.5 Acres is tucked away and directly across from the Striking Teal Waters of world-renowned Lake Kalamalka and Boasts 40 Luxury Semi-Detached Homes masterfully built by Brentwell Construction. Each Home showcases approximately 3300sqft of Designer Finishings from Copper & Oak Design. Floor to Ceiling Windows take in the View, an Executive Kitchen complete with Stainless Steel Appliances and an Elevator to take you to the Roof Top Patio where you will sink into your Hot Tub at the end of a long day or Simply Enjoy your Time with Friends while Entertaining in Style truly Embracing your Outdoor Living! Executive Master bedroom with 5 pc ensuite & walk-in closet, 2 additional bedrooms, Den/Office & Double Car Garage. Choose Grade Level Entry or Walk Up. Choose from Two Colour Pallets put together. Moments walk to Lake, Parks, and Recreation. Pets permitted 2 dogs or 2 cats or 1 of each. (id:58770)
RE/MAX Vernon
6506 Lucia Drive
Niagara Falls, Ontario
Step into a world of elegance & sophistication with this breathtaking home located in the prestigious Terravita subdivision. This masterpiece of luxury, is a true gem with over $100,000 in upgrades, offering an unparalleled living experience. Envision yourself in a home where each space is crafted with the utmost attention to detail. The absence of rear neighbors, backing onto a tranquil walking trail, provides a serene and private retreat. The interior of this home exudes grandeur with 10' high ceilings & 8' doors that amplify the sense of space and luxury. The heart of the home features a cozy breakfast nook & a stunning gas fireplace, surrounded by opulent marble, adding a touch of splendour to your everyday living. All bathrooms are nothing short of spectacular, upgraded with striking feature walls and exquisite cabinetry, creating an ambiance of refined elegance. Culinary enthusiasts will be delighted with the kitchen, equipped with high-end Jenn Air appliances & chic quartz countertops, making it an ideal space for creating gastronomic delights. The entire home is illuminated with natural & upgraded lighting, casting a warm and inviting glow that enhances the overall aesthetic appeal. Adding to the allure, the property features a covered concrete patio surrounded by elegant glass railings, perfect for enjoying sunny afternoons & immersing yourself in nature's beauty. These outdoor spaces provide a peaceful haven for relaxation and entertainment, seamlessly blending indoor luxury with the glory of the outdoors. Located in Niagara Falls, this home is surrounded by exquisite dining options, golf courses, & is part of a highly-regarded school district. This property is not just a home; it's a lifestyle statement, perfect for high-end buyers from Toronto and beyond, seeking a haven of luxury and tranquility. Experience the epitome of luxury living in this stunning home in Terravita, Niagara Falls. (id:58770)
RE/MAX Niagara Realty Ltd













