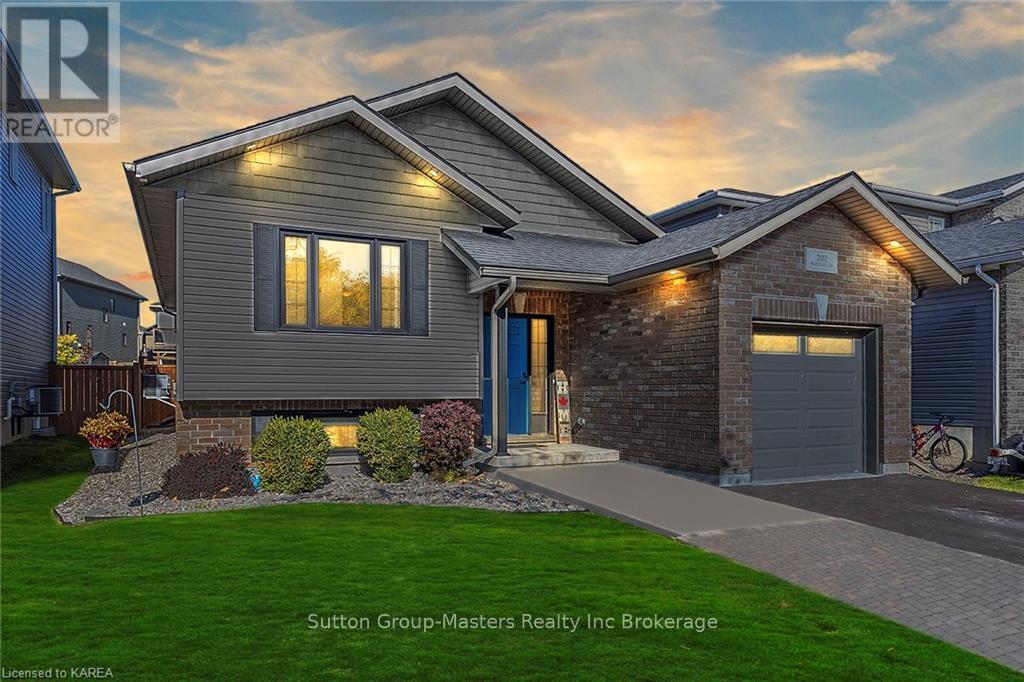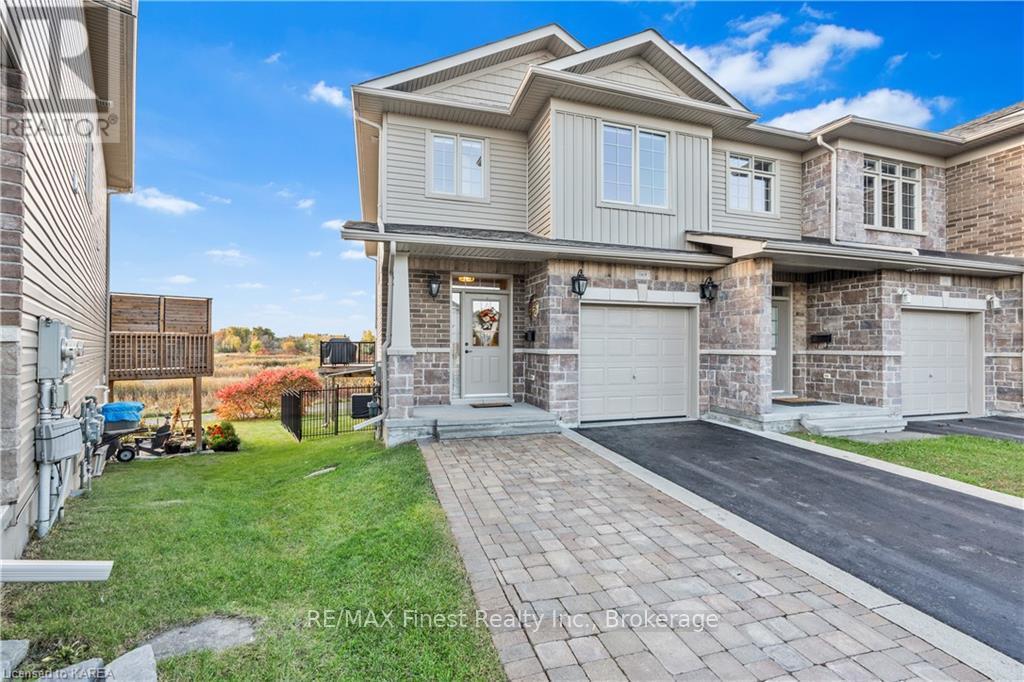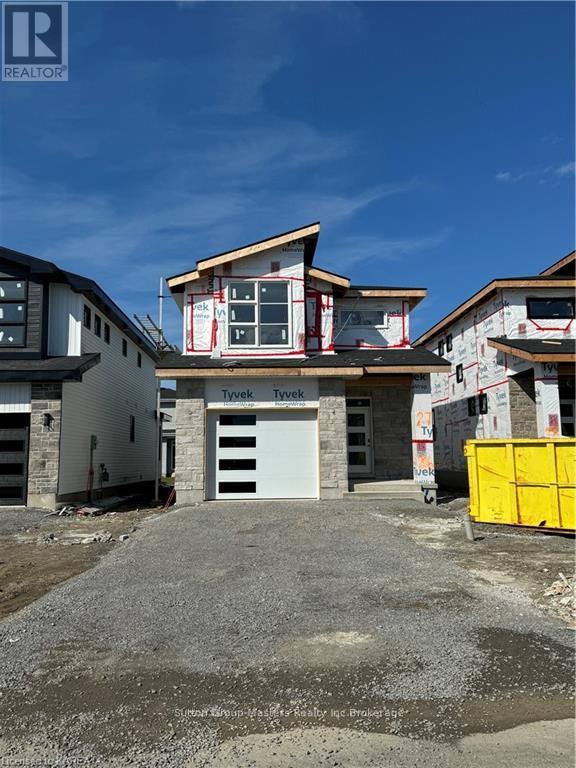202 Macdougall Drive
Loyalist, Ontario
Welcome to 202 Macdougall Drive here in Amherstview, Ontario where this charming bungalow awaits! Pride of ownership is evident in this meticulously maintained home. This home is situated on a 40 foot lot on a very sought after street and features 2 bedrooms (one is being used currently as an office) up and one down and 2 full bathrooms. This bungalow is carpet free! Throughout the home you'll find hardwood flooring on the main level in the living area and kitchen and laminate flooring throughout the bedrooms. Other features include granite countertops, A/C, and a fully fenced in yard with a gorgeous poured concrete patio and a back deck! This home is close to shopping, restaurants, schools, parks, a golf course, and just a few minutes to Kingston's West End! Do not miss out on your chance to own this stunning home! (id:58770)
Sutton Group-Masters Realty Inc Brokerage
1169 Horizon Drive
Kingston, Ontario
Welcome to this well maintained 10-year-old ""Georgian Bay"" model townhouse, offering \r\n1,634 sq. ft. of thoughtfully designed living space. This home is perfectly situated, backing onto \r\nserene green space overlooking walking trails and ponds, providing privacy and a picturesque \r\nsetting. The exclusive single driveway leads to a spacious attached garage, enhancing\r\nconvenience and curb appeal. Interlocking brick has been added for additional parking.\r\nInside, you'll find hi-end finishes including hardwood flooring, granite counters, large composite \r\ndeck with glass railings, plus custom window coverings throughout. The open and bright floor \r\nplan is ideal for modern living, featuring spacious rooms that flow seamlessly. Whether you’re \r\nrelaxing in the cozy living area or entertaining in the dining space, you’ll appreciate the comfort \r\nand warmth of this inviting home.\r\nExperience peaceful, maintenance-free living in this beautiful end unit, perfect for those seeking \r\na blend of style, space, privacy and tranquility. (id:58770)
RE/MAX Finest Realty Inc.
3613 Battersea Road
South Frontenac, Ontario
Introducing a stunning 2307 sqft brick home with striking black accents, nestled in serene countryside just 10 minutes from Kingston. Embrace rural tranquility with nearby campgrounds and lakes, including a 3-minute drive to the boat launch. This home offers a versatile layout ideal for multi-generational families. The main level features two bedrooms plus a sprawling addition with a grand master suite, two additional bedrooms, and a bonus room—perfect for in-laws, teens, or customized living spaces. Step into a grand foyer with a captivating white painted brick wall and elegant marble tile flooring. The inviting living room boasts a large window and a chic black and white wood fireplace, flowing seamlessly into the stunning kitchen. Enjoy culinary delights with white quartz counters, globe light fixtures, and top-of-the-line appliances including a French door refrigerator, gas stove, and Bosch dishwasher. Crown moulding, ample cupboard space, and a walk-in broom closet add allure, while a door leads to the concrete back deck with a charming metal gazebo and premium smoker barbecue, overlooking the fenced backyard. Retreat to the grand master bedroom with a large walk-in closet and a beautifully renovated ensuite bath featuring a luxurious navy blue double vanity, standalone tub, and tiled shower with a premium panel. The lower level is an entertainment hub with a renovated rec room featuring pot lights, plank flooring, and a cozy wood pellet stove. It includes a wet bar, powder room, laundry room, and ample storage, plus a massive basement under the garage. A spacious double+ car garage offers bright windows, backyard access, and a unique mechanic pit for car enthusiasts. Updates abound, with new doors, windows, flooring, paint, lighting, electrical and plumbing with 200 amps and 3 panels. Appliances and bbq are included! Experience rural luxury living at its finest in this captivating home that seamlessly blends style, comfort, and functionality. (id:58770)
RE/MAX Finest Realty Inc.
263 Pratt Drive
Loyalist, Ontario
Welcome to 263 Pratt Drive in Amherstview, Ontario. This newly finished 1500 square foot bungalow features 3 bedrooms and 2.5 bathrooms, with an open concept kitchen leading to a large living room/dining room. This home sits on a 40 foot lot and comes with many features throughout that are sure to impress that include A/C, quartz kitchen countertops, 9'ceilings, upgraded cabinets, and ceramic tile and laminate flooring throughout. The basement has a rough-in bathroom giving you the potential to turn the basement space into a secondary suite or a large open recreation space for the family! This home is close to shopping, parks, restaurants, golf, and more! Don't miss out on your opportunity to own this home! (id:58770)
Sutton Group-Masters Realty Inc Brokerage
206 Superior Drive
Loyalist, Ontario
Welcome to 206 Superior Drive in Amherstview, Ontario! This almost complete 2 storey single detached family home in this up and coming neighbourhood is perfect for those looking for a modernized yet comfortable home. This lot has a total square footage of 1,750, 3 bedrooms and 2.5 bathrooms with features that include a ceramic tile foyer, laminate flooring, 9’flat ceilings, quartz kitchen countertops and a main floor powder room. Further, you will find an open concept living area and a mudroom with an entrance to the garage. On the second level is where you will find 3 generous sized bedrooms including the primary bedroom with a gorgeous ensuite bathroom and a walk-in closet. The home is close to schools, parks, shopping, a golf course and a quick trip to Kingston's West End! Do not miss out on your opportunity to own this stunning home! (id:58770)
Sutton Group-Masters Realty Inc Brokerage
155 Elmwood Drive
Gananoque, Ontario
Welcome to 155 Elmwood Drive, a stunning retreat in the heart of Gananoque! This meticulously maintained 3-bedroom, 2-bathroom home is everything you've been searching for. Located in a charming riverside community, Gananoque offers a relaxed lifestyle with its scenic beauty, waterfront parks, and vibrant local amenities.\r\n\r\nStep inside and discover a bright, inviting interior, featuring a fantastic kitchen/dining area, ideal for everyday living and entertaining. The spacious family room is perfect for cozy movie nights or hosting a game of pool with friends. Love natural light? You’ll adore the 4-season sunroom, a perfect spot to unwind year-round.\r\n\r\nWhen it's time to relax, head out to the private backyard oasis, complete with lighting throughout and a perfect patio for a fire table or hot tub. The thoughtful updates and care that have gone into this home make it a must-see.\r\n\r\nGananoque residents enjoy easy access to the St. Lawrence River, boating, walking trails, and the town’s rich history. Whether you’re taking a leisurely stroll by the waterfront or exploring the shops and restaurants of the downtown area, there’s something for everyone here.\r\n\r\nReady to make this dream home yours? Don’t wait! (id:58770)
RE/MAX Finest Realty Inc.
477 Stone Street N
Gananoque, Ontario
Lovingly cared for, serene retreat in Gananoque, Ontario, featuring a beautiful Angel Stone brick front exterior that blends seamlessly with its natural surroundings and riverside view. This 4-bedroom, 2-bathroom home offers Inlaw suite potential and picturesque views of the Gananoque River. Upon entering, you'll find a cozy living room on the main floor, perfect for relaxing evenings. The kitchen is practical and welcoming, equipped with modern appliances and good storage space, adjacent to a dining area with views of the tranquil river. The main floor hosts two bedrooms, each providing comfort and privacy. Downstairs, the basement accommodates two additional bedrooms, ideal for guests or growing families. A shared bathroom on each level ensures convenience for all occupants. Outside, the property invites you to enjoy peaceful moments on your covered porch, surrounded by nature and the soothing ambiance of the nearby river. Shopping and amenities within minutes of your home and a short commute to Kingston or Brockville, you are never far from the action. (id:58770)
RE/MAX Finest Realty Inc.
11 Sunny Acres Road
Kingston, Ontario
Incredible opportunity for a family or investor! Amazing property in one of\r\nKingston, Ontario's most sought after neighbourhoods! This fantastic home, located\r\nin very desirable Reddendale/Point Pleasant, has been lovingly cared for over the\r\nyears and has been recently updated to be ready for new owners. The expansive main\r\nfloor features a bright and spacious front living room, stylish kitchen with\r\nstainless steel appliances and breakfast bar, and a separate dining room with\r\nspace for the entire family. At the back of the home you will find 3 large\r\nbedrooms including a massive primary with a 3 piece ensuite bathroom and walk-out\r\nto the gorgeous private rear yard. The 2 secondary bedrooms boast tons of natural\r\nlight and large closets and the 4-piece main bathroom features stylish fixtures\r\nand a fresh look. On the lower level you will find a huge rec room complete with a\r\nwet bar as well as a massive laundry/storage room. An incredible feature that sets\r\nthis home apart is the 1 bedroom in-law suite with separate entrance. An excellent\r\nway to add income or a great space for a family member. The spacious detached\r\ngarage keeps your vehicle out of the elements and also features a attached\r\ninsulated work shop for those that like to tinker. The massive private fenced rear\r\nyard is the perfect place to unwind after a long day. Located in one of Kingston's\r\nmost coveted waterfront neighbourhoods, this unbelievable property is minutes to\r\nfantastic shopping, dining, parks, and golf! (id:58770)
RE/MAX Finest Realty Inc.
785 Allum Avenue
Kingston, Ontario
In the heart of the West End, there's an all brick very large bungalow with a fully finished basement and separate entrance for potential income or in-law suite. It sits on a large lot with perennial gardens. This home has character and potential. Upstairs, two distinct and comfortable living spaces, three bedrooms and two full baths. The primary suite has its own bathroom. Downstairs, a lower level with its own entrance and exit, perfect for income or guests. The house has been a successful ARBNB. Live upstairs, rent the basement, or keep both as rentals. The living room is welcoming, the dining room inviting. The kitchen opens to a family room with a fireplace. Out back, a deck with a screened porch for summer nights. The driveway is wide, fits six cars. The garage doors are tall, ready for an RV or boat. This bungalow, this brick home, stands in a neighborhood of promise. Schools, shops, transit, all within reach. Here is a home of opportunity, a place to live, to grow, to earn. Don't let it slip away. Come, see for yourself, and find your story here. (id:58770)
Exp Realty
228 Dr Richard James Crescent
Loyalist, Ontario
Welcome to 228 Dr. Richard James Crescent and Barr Homes' new 'Winston' model! This soon to be finished 3-plex townhome middle unit is situated on a spacious pie shaped lot boasting 1,690 square feet of finished living space that includes 3 bedrooms, 2.5 bathrooms, and incredible selections throughout that are sure to impress! Some features include quartz kitchen countertops along with soft close doors and drawers in the kitchen, tiled flooring in all wet areas, laminate flooring on the main floor, A/C, and a 3 piece rough in the basement for the potential for an in-law suite! Do not miss out on this opportunity to own this beautiful townhome end unit today! (id:58770)
Sutton Group-Masters Realty Inc Brokerage
219 Superior Drive
Loyalist, Ontario
Welcome to 219 Superior Drive in Amherstview, Ontario! This brand new semi-detached family home in this up and coming neighbourhood is perfect for those looking for a modernized yet comfortable home. This lot has a total square footage of 1,800, 3 bedrooms and 2.5 bathrooms, this home is a must see and sure to please! Ceramic tile foyer, 9’flat ceilings, quartz kitchen countertops and a main floor powder room. An open concept living area, and a mudroom with an entrance to the garage. On the second level is where you will find 3 generous sized bedrooms including the primary bedroom with a gorgeous ensuite bathroom and walk-in closet. The home is close to schools, parks, shopping, and a quick trip to Kingston! Do not miss out on your opportunity to own this stunning home! (id:58770)
Sutton Group-Masters Realty Inc Brokerage
236 Mill Pond Place
Kingston, Ontario
Welcome to Purdy’s Mill, one of Kingston’s Premier subdivisions. Properties like this are very hard to find. Located in the center of the City limits but with a real country vibe. Located on a Quiet cul de Sac, surrounded by Conservation Lands you’ll be in love with the location. This custom built home has so many features and upgrades it’s sure to impress! The entire house is loaded with windows to allow you to enjoy the gorgeous views of the Conservation area and wild life, while also providing lots of natural light. The open concept main floor opens to a spacious deck with Glass railings, outdoor cooking/Bar area that includes a pizza oven, a spacious dining and lounging area and a Hot tub to enjoy the serenity of the surroundings. There is also a fire pit area and a back gate to allow easy access to the walking trails and pond that makes a great skating area in the winter months. The upper level consists of 3 Very generous sized bedrooms, and a loft area where you can enjoy some quiet time or a good book. Again, lots of large windows to enjoy the views. The Primary bedroom has it’s own balcony and a Spa-like ensuite and custom cabinetry in the walk in. The lower level is fully finished with a games room, wet bar, 2 pc bath, and a large gym/movie room. Some upgrades/features include Eng. Hardwood throughout, wood fireplace, oak stairs, fully fenced, high end appliances, Hot tub, A/C, the list goes on. Call today for your personal private viewing! (id:58770)
Sutton Group-Masters Realty Inc Brokerage













