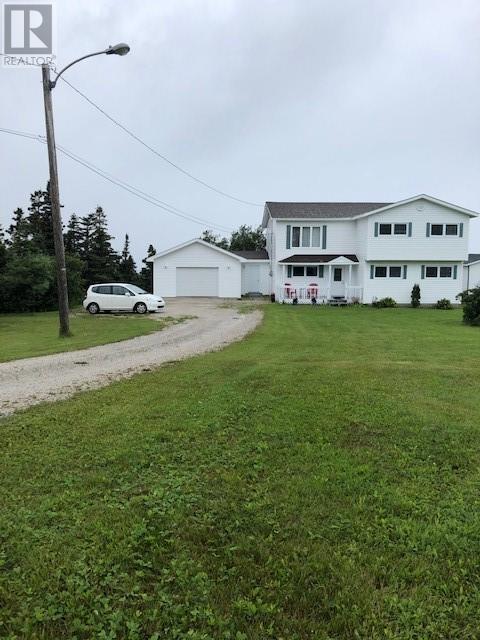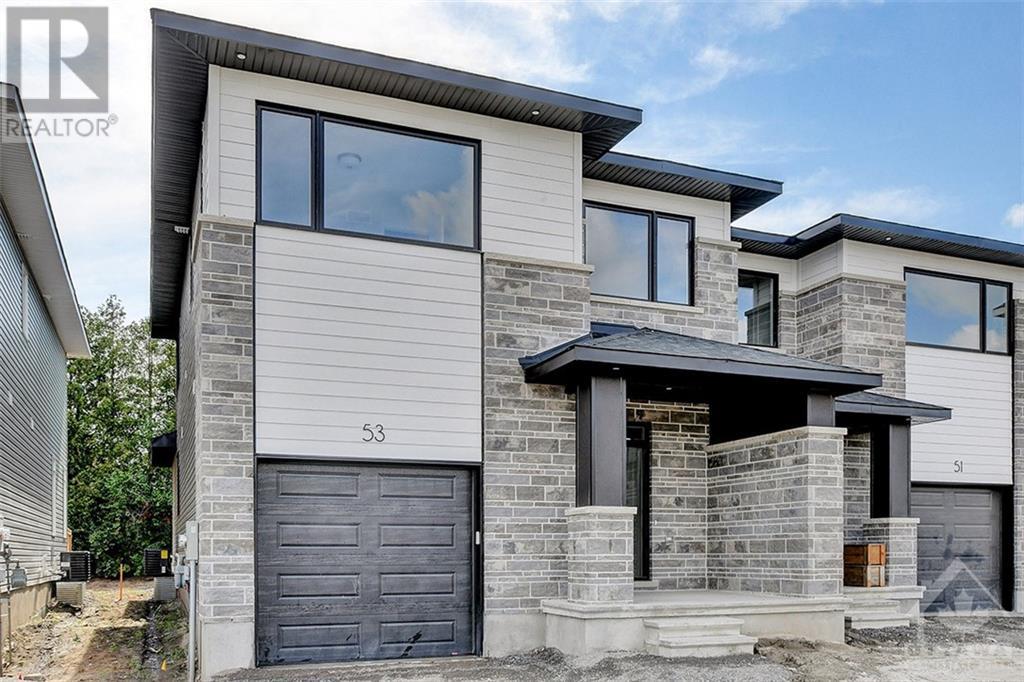106 11901 89a Avenue
Delta, British Columbia
Welcome to Emerald Court! It has the convenience of a church right next to the cWelcome to Emerald Court! This unit comes with 3 Bedrooms and 2 Bathrooms. Tastefully renovated in 2024. Renovations include - Laminate floors in bedrooms and living room, in the hallway, kitchen, dining area and new tiles in the washrooms. Island with quartz counter-tops, new shower and mirror. This 3 bedroom townhouse in established neighborhood in Delta. Conveniently located near parks, schools, grocery stores and restaurants at a walking. Easy access and close to public transport. Don't miss out! It has the convenience of superstore within walking distance, a church right next to the complex as well. (id:58770)
299 Cundles Road East Road Unit# 608
Barrie, Ontario
Bright and spacious one bedroom plus den! On the top floor of 299 Cundles Rd East, adjacent to LA Fitness, Galaxy Cinema, shopping, restaurants, and close proximity to Royal Victoria Hospital and Georgian College. Easy public transit. One outdoor parking owned. Excellent AAA tenant who wishes to stay. Please give 24 hour notice. (id:58770)
Sutton Group Incentive Realty Inc.
174 Industrial Park Road
Haliburton, Ontario
Everything but the toolboxes. Over 40 years at the same 3500 sq ft location, this well established automotive repair business has a strong client base with 4 hoists and 6 bays. Bring your Class A License. Very reasonable lease which may be considered with new owner. (id:58770)
Century 21 Granite Realty Group Inc.
15-33106 Range Road 12
Rural Mountain View County, Alberta
Rare offering with an immaculate, professionally landscaped yard that shares the pond off the #7 Green at Olds Golf Club. This property is in pristine condition and has been loved by the owners who built the property. The front entrance has a beautiful brick patio area landscaped with perennials, greeting you to a large entrance. Once inside the home, you’ll notice the vaulted ceilings, open kitchen, dining area and living room all with a South view of the gorgeous backyard. The deck off the dining area has a gas hookup for your BBQ! The living room features a comfortable space with a natural gas fireplace perfect for entertaining guests. Off the kitchen, you will find a butler pantry with lots of storage and a separate sink so you can wash up after coming from the oversized 2-car garage. The large primary bedroom features a sitting area and walk-in closet and is open to the jacuzzi tub and ensuite. Also on the main floor is a second bedroom and the main bath. The walkout basement features in-floor heating, a family room with a wood-burning fireplace, and a wet bar that leads outside onto a ground-level patio area. Behind the Bar is a Den ideal for a tv/theatre room. There is also a utility/furnace room with a cold storage room perfect for all your canning & food storage. Down the hall from the family room, is a sewing room that could be used as an office and or bedroom. There is also a full laundry room with a sink, a 4-piece bath and a 3rd bedroom.Outside, the 31’ x 31’ Detached oversized 2-car garage/shop comes with a plumbed-in Air Compressor, epoxy flooring, built-in cabinets and a workbench. Attached to the garage is a separate 1 bedroom 600 sqft (illegal) suite with in-floor heating. The yard is beautifully landscaped with mature trees, shrubs and perennial flowers. With a variety of fruit trees and flowering trees, it attracts many species of birds throughout the year including a returning family of Hummingbirds. (see supplements for a full list of trees and shrubs). The pond is shared with the beautiful greens of Hole #7, and is set back far enough that you have lots of privacy with the summer and fall vegetation. The pond has a large aerator fountain to keep the pond fresh and more enjoyable through the summer months. This property is a must see, there are so many more features! Olds is minutes away and there’s easy access to the Highway 2 overpass. Olds is a beautiful community offering all services and an ideal location close to major cities. (id:58770)
Cir Realty
Lot Pid#60446754 Texas Lake
Newburne, Nova Scotia
"Imagine owning a tranquil 5-acre lot nestled on the serene shores of Texas Lake in Newburne, offering abundant space and peace for any endeavor. This expansive property boasts both meadowlands and mature trees, with an old road granting easy access to its heart. Featuring over 500 feet of water frontage and picturesque views of three charming islands, the setting is idyllic for nature enthusiasts and those seeking a retreat from the hustle and bustle. Whether you dream of building a private estate, subdividing for resale, or simply enjoying the solitude and natural beauty, this property offers endless possibilities in a serene, natural setting." (id:58770)
Exit Realty Inter Lake
121 Hynes Road
Port Au Port East, Newfoundland & Labrador
Spectacular Ocean views and Stunning Sunsets are taken for granted at this home. You have the ocean view on one side and the mountain view on the other side of the property. This three bedroom, 2 bath, 2 laundry, 2 kitchen home has lots to offer a growing family with a office and a workout room downstairs, a mudroom off the garage and main floor laundry, with an extra kitchen downstairs for visiting family or large cooking days. One bedroom is down stairs and a family room too. Upstairs is two large bedrooms and full bath with a stackable washer and dryer in it as well. The top level is modern and has a open concept Kitchen, living and dining rooms, which are great for entertaining. There are patio doors off the dining room to the deck out back, which is great for BBQ's and watching the sunsets. There is a large garage to store all your family toys, and lots of parking on this well groomed and landscaped lot. This can even be used for extra income and you can rent out the downstairs as a one bedroom apartment to help pay your mortgage. Don't miss out, book your appointment to view today. (id:58770)
Century 21 Seller's Choice Inc.
101, 10903 78 Avenue
Grande Prairie, Alberta
TWO MONTHS FREE BASE RENT ON A 3+YR. TERM. Light to Medium Industrial Shop & Yard space available for lease. This space offers 7040sq.ft. of useable space plus flexible fenced yard space up to approx. 0.75acres. Strategically located on the south side of Grande Prairie very close to Hwy. 40 and the busy service area south of town. Five 14' O.H.D.'s with bay lengths ranging from 60' to 80' feet, also included is a dedicated wash-bay if needed. The front end of the space offers open work area or reception space plus 2 large private offices, staff area, two washrooms and mezzanine storage space(included at no cost). Very versatile space with direct access to the back via the east side of the property, the IG zoning can accommodate a wide variety of potential uses. Base rent($11.00): $6453.33 + Net rent($4.00): $2346.67. Total Monthly Cost: $8800.00 + GST + Utilities. Call a commercial Broker today for additional information or to arrange a tour!! (id:58770)
RE/MAX Grande Prairie
102, 10903 78 Avenue
Grande Prairie, Alberta
IDEALLY LOCATED MEDIUM INDUSTRIAL PROPERTY WITH GOOD YARD SPACE. Flexibility on total space as it could be smaller or bigger if needed. Currently offering 3 bays including wash-bay, 50' deep bays, 2-3 offices, mezzanine space and much more. Very well priced with $4.00/ft. common area costs. Yard space is pro-rated based on space leased will be in the 0.5 acre range. Great local landlord that wants to work with you to accommodate your needs. Call a commercial realtor today for additional information or to arrange a private tour!! (id:58770)
RE/MAX Grande Prairie
1261 Potter Drive
Brockville, Ontario
This house is under construction. Interior Images of a similar model are provided, however variations may be made by the builder. **An Open House will be held at 1 Duke Street on Monday, November 18th from 11:00am to 1:00pm.** Welcome to this beautifully designed, to be built semi-detached bungalow in Stirling Meadows. The Winchester Model, by Mackie Homes offers ~ 1377sq ft of AG living space, 2 bdrms, 2 bthrms & a 1-car garage. The interior is perfect for entertaining, accented by an open floor layout w/hwd floors, a natural gas fireplace & a patio door to the covered porch. The kitchen boasts abundant cabinetry, granite countertops, a centre island & a storage pantry. Two bds are finished in wall to wall carpet, including the primary bd that is complete w/a walk-in closet & 3-pc ensuite w/a shower & single vanity. Set in a new community within easy reach to the 401 and Brockville's amenities including stores, restaurants & recreation. (id:58770)
Royal LePage Team Realty
1001 Moore Street
Brockville, Ontario
This house is to be built. Images of the same model are provided, however variations may be made by the builder. **An Open House will be held at 1 Duke Street on Monday, November 18th from 11:00am to 1:00pm.** This semi-detached home offers a superb living space with emphasis on function, design & quality. The ‘Thornbury’ model by Mackie Homes features 3 bds, 3 bths, exquisite finishes and a light-filled open concept living area. The kitchen offers plenty of counter and storage space, a walk-in pantry & a centre island in the design. This area seamlessly opens into the dining room and living room featuring access to the sun deck and backyard. Upstairs, the primary bd highlights a walk-in closet & a 5-pc ensuite. Two secondary bds, a full bathroom and a dedicated laundry room are also featured. Enjoy the benefits of this beautifully appointed property, and the charming setting that is within close proximity to local amenities & Highway 401! (id:58770)
Royal LePage Team Realty
1017 Moore Street
Brockville, Ontario
This house is not built. Images of a similar model are provided, however variations may be made by the builder. **An Open House will be held at 1 Duke Street on Monday, November 18th from 11:00am to 1:00pm.** Nestled in a prime location just minutes from Hwy 401 and surrounded by local amenities, the ‘Stratford’ model by Mackie Homes, offers both convenience & style. Boasting ˜2,095 sq. ft. of living space, this home features a bright, open-concept layout with 3 bds, 3 bths & an oversized single-car garage. The kitchen, complete with a centre island, granite countertops, a pantry & a versatile office nook, is perfect for both everyday living & entertaining. The dining room seamlessly extends to the sundeck & backyard, offering the perfect indoor-outdoor flow for hosting or relaxing outdoors. Upstairs, the primary bd features a walk-in closet and a 5-pc ensuite. Two additional bds, a family bth & a laundry room complete the 2nd level. (id:58770)
Royal LePage Team Realty
201, 4719 48 Avenue
Red Deer, Alberta
2nd floor office space , Class A Building located across from Red Deer's new courthouse and justice centre. 750 SF space has 1 large executive office, open reception / work station area , storage room with sink and small kitchenette. T bar ceiling and recessed 2 x4 florescent lighting. Space could be modified to include two offices with reception area. Secure building -security system (key fob) with controlled access after hours and weekends. Recent upgrades to all common areas and washrooms -flooring, fixtures, lighting, and camera system; heating is radiant ceiling panels on perimeter; air distribution and reheat coils for internal areas; large, engineered air rooftop system provides cooling. High speed internet to the building; your choice - Bell, Shaw, and Telus. Surface, on site parking - one stall at $100 per month; numerous additional off site parking options exist within 1 block radius of the building including City of Red Deer parkade above transit terminal. Ideal professional offices . Common Costs with taxes and insurance estimated at $12.30 for 2025 (id:58770)
Century 21 Maximum













