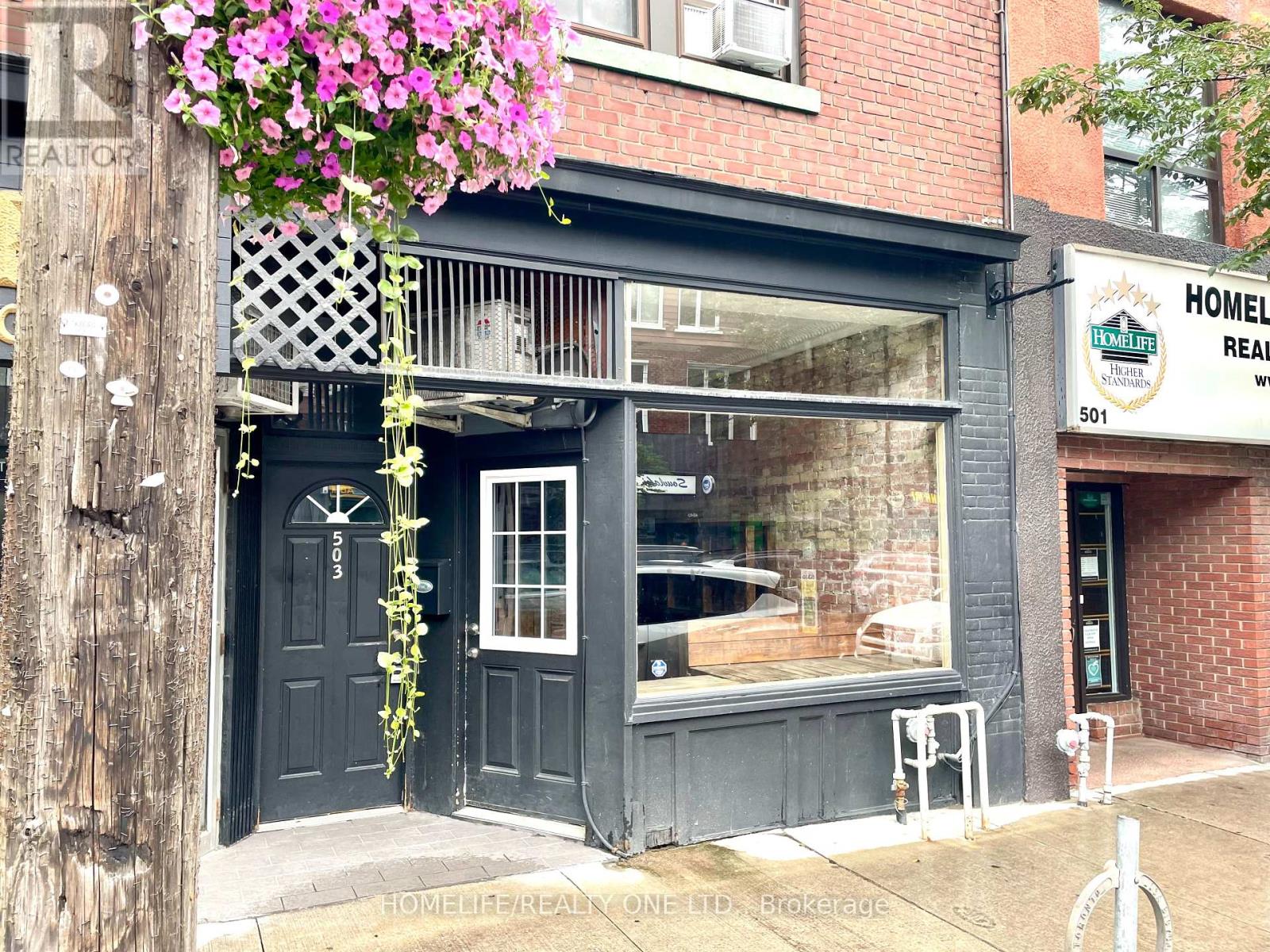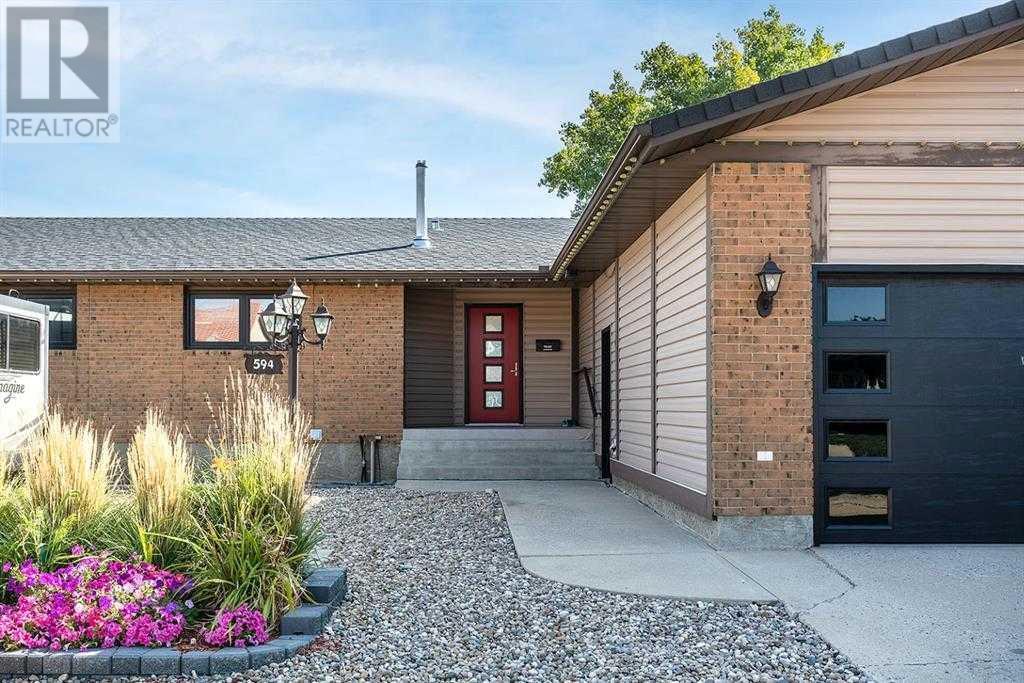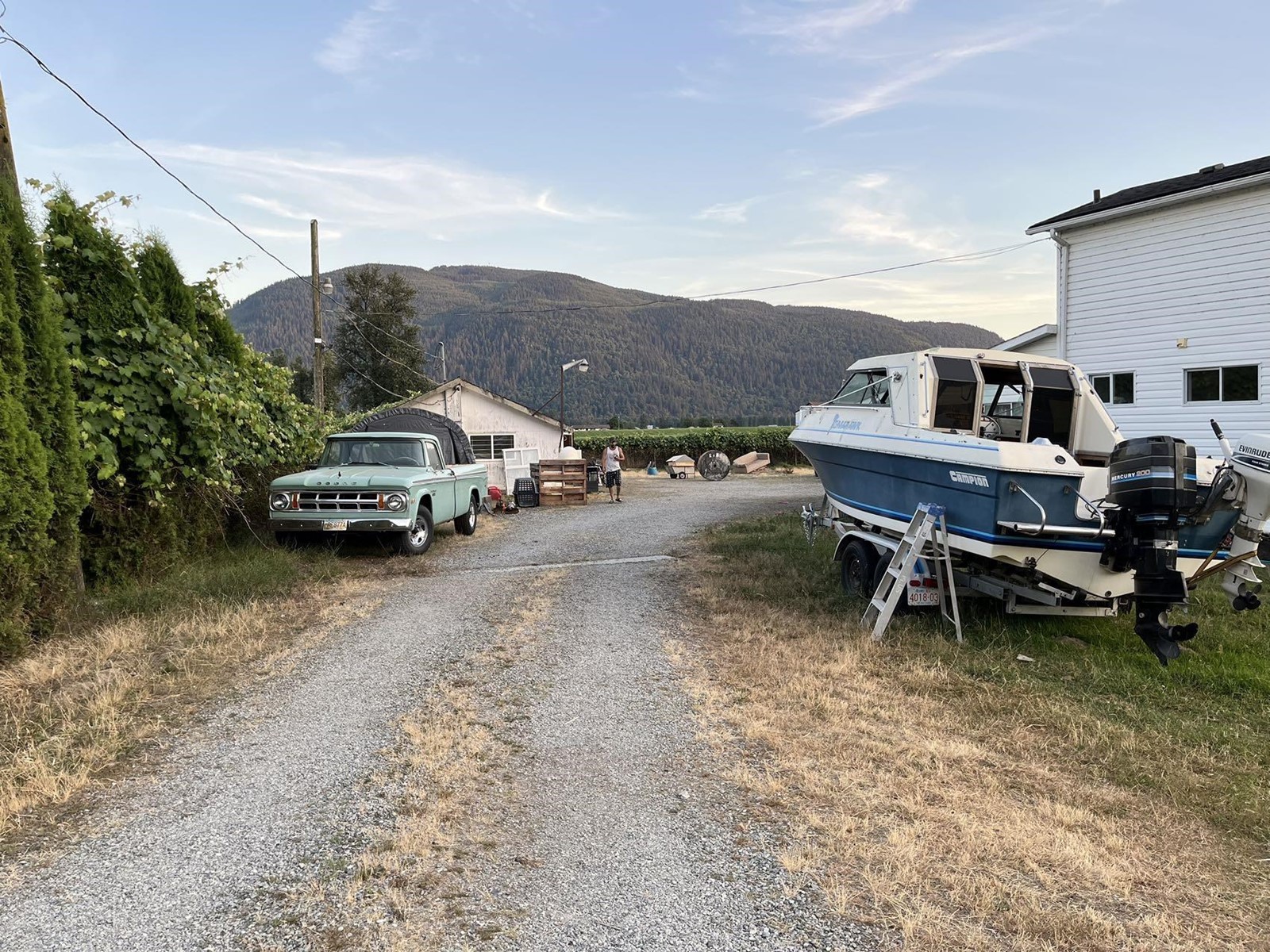112 Stoney Creek Drive
Mineville, Nova Scotia
Charming bungalow located within quiet neighbourhood on a spacious lot only 15 minutes to downtown Dartmouth! This updated home boasts 4 bedrooms, 2 full bath and 2 powder rooms. All the bedrooms are on the main level as well as washer and dryer. Perfect for multi generational families! The primary boasts an updated en suite with a huge shower and walk in closet. The sunny kitchen is fit for a chef with gorgeous granite countertops, stainless appliances and loads of storage. The balcony is directly off of kitchen through garden doors. Perfect for dining al fresco. This home was renovated 12 years ago to ensure the possibility of aging in place with ease. Explore the possibility of adding an income suite as there's loads of space and the home is already perfectly laid out. Features include newer hot water heater, updated electric panel, 100 amp service to shed, sky light in bathroom and more. The living room has gorgeous hardwood floors as well as a mini split to provide efficient heating and cooling. Rec room in basement is perfect for games night, complete with powder room and walk out to backyard. Private lot with an above ground pool and wired shed backing onto private parkland. Close to Lawrencetown Beach, rivers, lakes, walking trails, all that nature has to offer. Think starry nights and a fire pit in your very own backyard. (id:58770)
Red Door Realty
129 Paulson Street
Fort Mcmurray, Alberta
Welcome to 129 PAULSON STREET, the house that stands out even before you step inside. This spacious home boasts 6 bedrooms and 4 bathrooms and is located on a quiet street, just a stone's throw from Stoneycreek Village. The village offers a range of amenities including a pharmacy, spa, restaurants, gas station, bank, grocery store, pet store, and liquor store. Residents also enjoy easy access to parks, schools, and transit. The highlight of this property is its incredible views and proximity to one of YMM’s largest man-made ponds, complete with walking trails and wildlife.Entering through the new front door (installed in 2022), you'll find over 3,000 square feet of living space, freshly painted in neutral tones. The peaceful, bright ambiance is enhanced by cathedral ceilings, hardwood floors, and a winding staircase. The main floor features a walk-through pantry, gas fireplace, laundry room, enclosed deck, newly finished custom butcher block countertops, and an accessible bedroom with a 3-piece ensuite bathroom. This space can also serve as a business suite (subject to city bylaws and permits) with a private entrance and separate washroom—perfect for small business owners. The double heated garage, measuring 487 square feet, provides ample space for storage of toys, tools, and machinery. Relax in the hot tub located within an enclosed porch while enjoying scenic views. The pride of ownership is evident throughout the home, which is filled with natural light.The primary bedroom, at 252 square feet, features floor-to-ceiling windows overlooking the pond, a walk-in closet, and a 5-piece ensuite with a dual vanity and oversized jetted tub. The basement has the potential to be converted into a rental suite with the addition of a separate entrance (subject to city bylaws and permits). It currently includes 2 larger-than-average bedrooms, a 3-piece bathroom, a spacious kitchenette and family room, a wide staircase, and oversized windows providing plenty of natural li ght.Book your showing today to view this exceptional family home. (id:58770)
People 1st Realty
914 Brighton Gate
Saskatoon, Saskatchewan
Welcome to the "Bourgeau" Bungalow by North Ridge Development Corporation. A gorgeous open concept floorplan with 9' ceilings, this brand new design features a large corner kitchen with 9' island ideal for entertaining along with a spacious dining and living room area overlooking green space. Durable vinyl plank flooring in the kitchen, living and dining rooms is attractive in appearance, high quality shelving in all closets, and an upgraded trim package give a fresh and modern feel along with beautiful ceiling height cabinetry, quartz counter tops, venting hood fan, and kitchen backsplash. This 2 bedroom home includes a master bedroom which showcases beautifully with its 5-piece ensuite and over-sized walk-in closet. As well, the laundry room is conveniently located on the main level. This home includes a Stainless Steel Kitchen Appliance Package, White Laundry Set, central air conditioner, heat recovery ventilation system, triple pane windows, and high efficient furnace! Double attached garage (22'x24') with 8' high garage door and a 12'x20' deck! GST included in purchase price with rebate to builder. Saskatchewan Home Warranty Program. This home is completed and ready for you! (id:58770)
North Ridge Realty Ltd.
C - 503 Parliament Street
Toronto, Ontario
We are offering a Beautiful, Move-In Ready Space Perfect for an Office or Retail Use. This Charming Space Boasts High Ceilings, Exposed Brick Walls, and a Basement Area for Storage. Washroom in the Basement. Zoned for Multiple Use: Ideal for a Professional Office, Retail Business, such as Shoe Store, Clothing Store, Gift Store, and Service Business such as Nail Salon, Etc. TMI and Utilities Included. This Prime Cabbagetown Location is just Steps from the DVP, TTC, Subway, and Downtown, Offering Unparalleled Convenience. Nestled in the Vibrant and Historic Cabbagetown Neighbourhood, It Provides Easy Access to an Array of Shops, Cafes, and Cultural Attractions, Making It an Ideal Destination for Your Business. Don't miss this Opportunity to Make this Versatile Space your Own! (id:58770)
Homelife/realty One Ltd.
715 Northridge Avenue
Picture Butte, Alberta
Amazing custom built 2087 sq. ft. 5-bedroom, 4-bathroom 2-storey home. Kitchen has stunning maple cupboards, pantry and island. The second story has 4 bedrooms, full bath and laundry room including the primary bedroom that boasts a walk in closet as well as ensuite. The double attached garage is complemented by an aggregate stamped driveway. Close to elementary schools and walking paths/lake. Immediate possession, appliances included, and ready for it's next family! (id:58770)
RE/MAX Real Estate - Lethbridge (Picture Butte)
1624 Valley Road
Wentworth, Nova Scotia
Just in time for Fall Colours, your private cottage awaits. Enjoy the change of seasons hiking, biking and exploring the amazing Wentworth Valley. This four-season cottage is just moments to the ski hill. Privately set back and overlooking the Wallace River, and less then two minutes to the ski hill and across from the Provincial Park. Perfect for your morning stroll with the the dog; and fantastic XC Skiing and snowshoeing out the front door. Offering over an acre of land and nestled amongst the trees; the possibilities are many. Enjoy your Aprés Ski and games night by the Vermont Casted Wood Stove. Fish along the Wallace River, take a 30 minute drive to the close by beaches on the North Shore or enjoy a round at a nearby golf course. The property has been maintained over the years; including metal roof (2015) new furnace (2023) and new oil tank (2024). The lower level features a bonus room, and place for the kids to play ping pong, tune skis at the workbench or could be refinished into additional living space. After over 3 decades, this cottage is ready for a new family to create their own decades of memories. Not to mention; you won?t miss a powder day in this location! Book a private viewing today! (id:58770)
Royal LePage Atlantic
49 White Pelican Way
Lake Newell Resort, Alberta
There is no cheaper lake lot available in Southern Alberta. This is a fully serviced, walk out, and build ready opportunity in the welcoming community of Lake Newel Resort. There is no time commitment to build on the lot, architectural controls are easily met, and the nearby community of Brooks offers all of the amenities that you need. Just steps away is lake access to a year round aquatic playground including a maintained beach, public marina, parks, playgrounds, and even tennis courts. Just ten minutes from Brooks, and under two hours from Calgary/Lethbridge: Lake Newell is the warmest, clearest and cleanest lake in Southern Alberta. You owe it to yourself to see what Lake Newell has to offer. This lot offers new home plans custom to this location, and the absence of GST make this an exceptional value. (id:58770)
Royal LePage Community Realty
594 Ross Glen Drive Se
Medicine Hat, Alberta
Welcome to this ideally situated walk out bungalow in Ross Glen that has a spectacular view of the prairies! This home boasts a gorgeous view upon entering the home with expansive windows throughout and a large upper deck so enjoying that view carries into your outdoor space as well. A beautifully updated kitchen with high end cherry cabinetry, quartz countertops and high end stainless steel appliances including a 36" gas range for your cooking convenience. The large 8 ft island and stainless steel backsplash adds a touch of elegance and sophistication to this space. A wood burning fireplace is nestled inside the dining area creating an ambiance like no other. New garden doors leading to the upper deck are directly off the dining room making entertaining a breeze and offers the perfect spot to enjoy the sunrise with your morning coffee. The large living room overlooks the beautiful view and the vaulted cedar ceilings and hickory hardwood flooring emulates warmth and comfort. The primary bedroom on the main floor has seen an addition of a large 3 piece ensuite with a rainfall shower and massive walk in dressing room with all the built in storage you could want. This area was previously a bedroom and could be converted back if the space is needed. A second bedroom and additional four piece bath on the main floor is perfect for the kids or a home office workspace. Conveniently located main floor laundry room, additional pantry space and access to the garage complete this level. The lower level of the home features a large recreation space and wet bar so time with family and friends will come easily. An additional wood burning fireplace and large family room leaves loads of space for the kids to hang out or just to find a quiet place to relax and curl up by the fireplace. You will also find the third bedroom, 3 piece bathroom and two storage rooms to keep everything neat and tidy. New sliding doors off the family room lead you into your backyard oasis. A built in swim s pa for your morning exercise or floating in the afternoon sun and a large covered hot tub just steps from your back door bring that added luxury to your life. The pool decking and new concrete fence at the back of the property are both maintenance free. Underground sprinklers, irrigated garden boxes and a fire pit offer the finishing touches to the backyard. Enjoy the outdoors on the covered deck below or the full deck on the upper level, with a gas line for the BBQ and ample seating space for dining and entertaining. A double attached garage, RV parking with power and a maintenance free front yard complete this beautiful home. Upgrades to the home include 2 x new furnaces (2013), Air Conditioner (2013), Gas line for BBQ (2013), Concrete Fence and landscaping (2014), Kitchen cabinets/countertops (2014), Swim Spa, Hot tub and decking (2014), Doors and Windows-mostly main level, Shingles (2020), overhead garage door (2021). (id:58770)
River Street Real Estate
0 Chelmford Road
Highlands East, Ontario
Western exposure and 730 feet of water frontage on Colbourne Lake. This property has 2.19 acres with shallow gravel bottom by the shoreline. Hydro is by the property and the access is on a private road. One of the last large beauties out there so don't miss out on this one. **** EXTRAS **** 48 hour irrevocable for offers. (id:58770)
Ball Real Estate Inc.
39582 Lougheed Highway
Mission, British Columbia
INVESTORS ALERT!! Flat land with 360 Degrees Mountain View! Excellent exposure on Lougheed highway for business. Property allows multiple uses, accessory agriculture, boarding, employee residential, dog kennel, storage, produce & public sales, plus additional manufactured homes. Lots of upgrades over the years, including new flooring, tiles, bathroom, laundry and stove. Tenanted property for $3100 plus utilities. Tenants would like to stay. 24 hours notice required for showing. Still available. (id:58770)
Interlink Realty
115 & 116, 5718 1a Street Sw
Calgary, Alberta
Professionally managed building, currently approved for Office, Instructional, Retail and Entertainment uses. The main floor consists of a showroom, 3 large classrooms, 1 bathroom, kitchen area, and small warehouse storage with grade level loading door. There are 4 large classrooms, 1 office, 2 bathrooms, plus front & rear stairwells on the 2nd floor. High-quality improvements throughout and significant upgrades to the mechanical systems with additional makeup air unit. Seller has spent approx. $550,000 in upgrades. City approved up to 60 people currently (tbv). Playground directly across the street. Parking includes a mix of assigned stalls, visitor stalls, and street parking. Centrally located with easy access to Macleod Trail and Blackfoot Trail. Close to Chinook Shopping Centre and LRT. (id:58770)
RE/MAX Complete Realty
1151 Sunset Drive Unit# 1106
Kelowna, British Columbia
Experience breathtaking lake views in this bright, south west facing executive 1-bedroom plus den, 1.5-bathroom suite. This luxurious home perched up on the 11th floor features high-end finishes including engineered hardwood floors, ceramic tile, marble, and granite countertops. The kitchen is fully equipped with a gas stove, fridge, microwave, and dishwasher, while an in-suite washer, dryer, and included window coverings offer convenience. Enjoy the array of amenities such as the outdoor splash pool, BBQ area, fitness room, meeting room, and owners lounge. The property also includes a secure parkade and one storage locker. This premium downtown highrise is just steps from the beach, shopping, entertainment, restaurants, hiking, and more, this suite offers the best of the Okanagan lifestyle. Pets are welcome. Don’t miss the opportunity to own this stunning property and enjoy all that the Okanagan has to offer! (id:58770)
Engel & Volkers Okanagan













