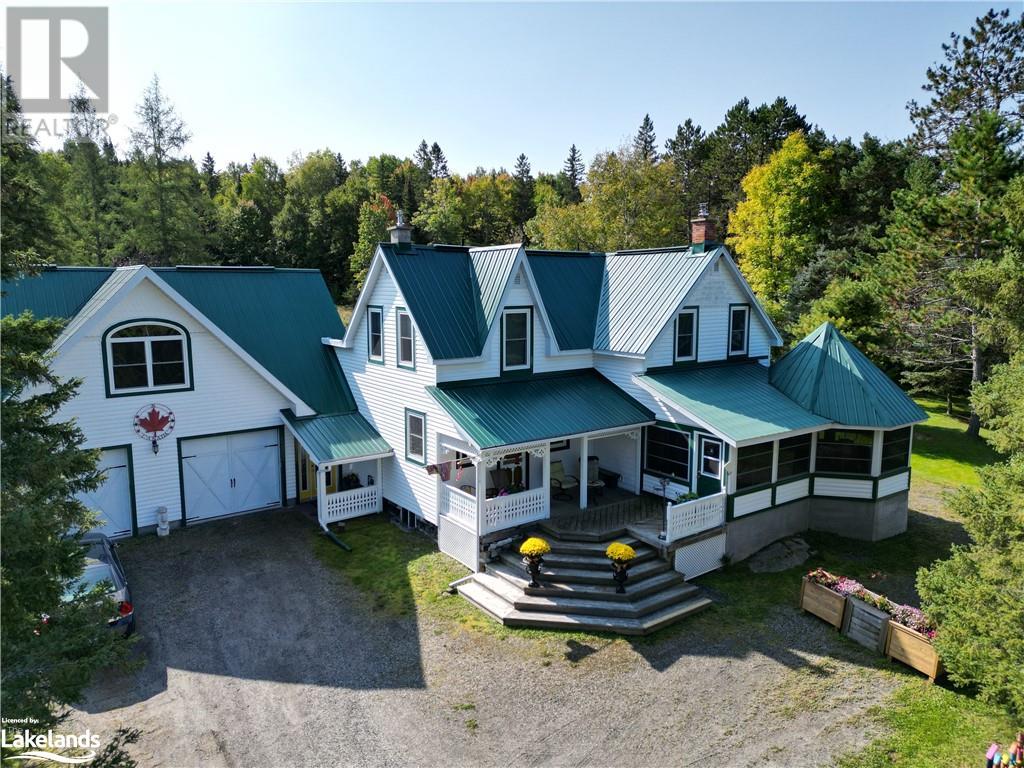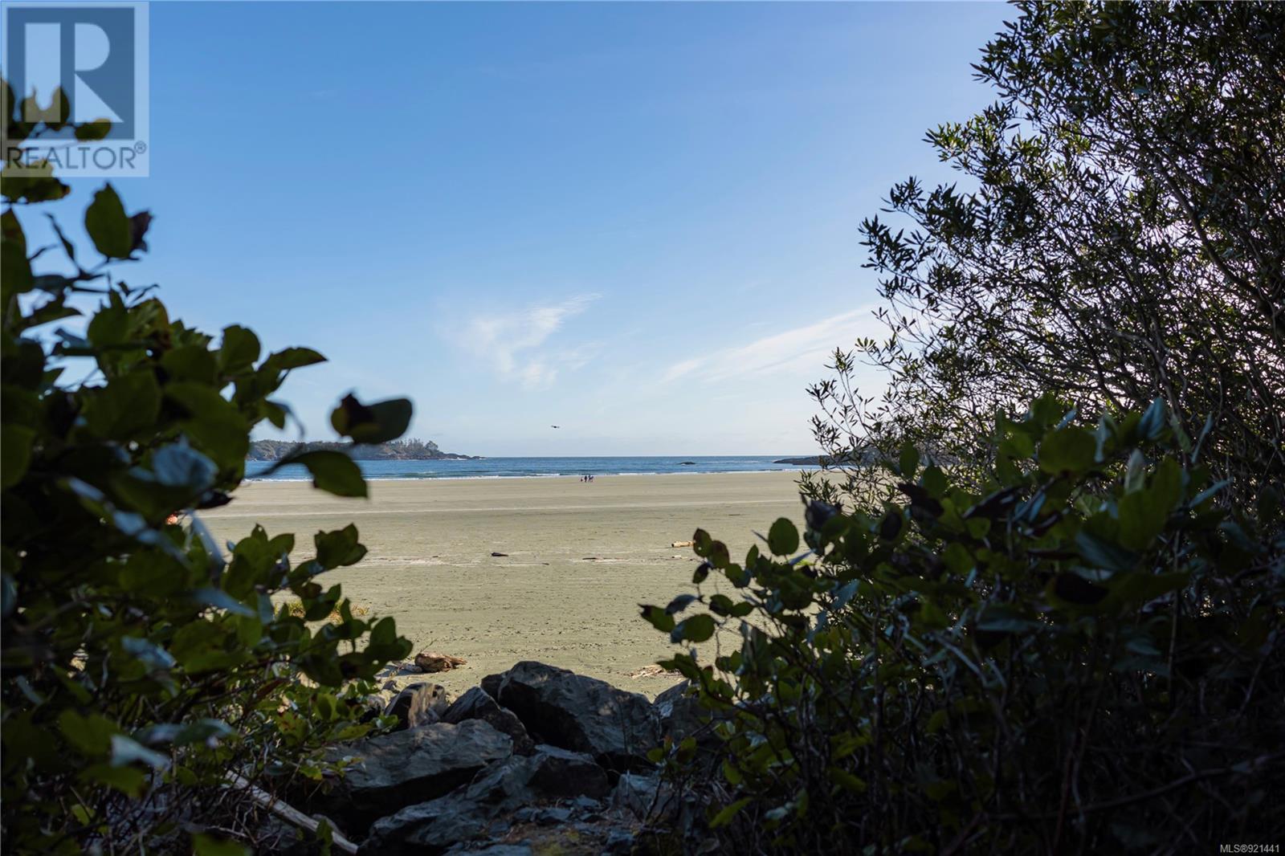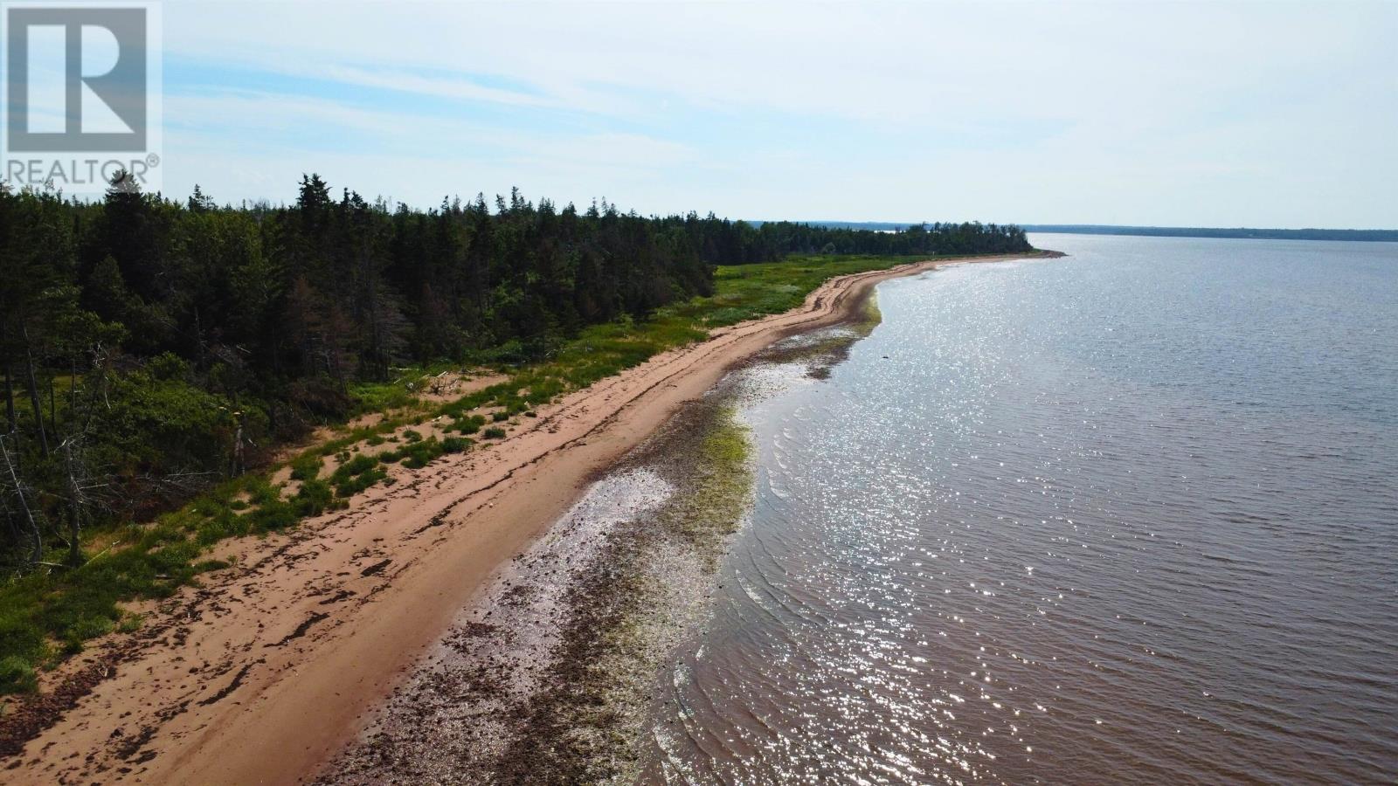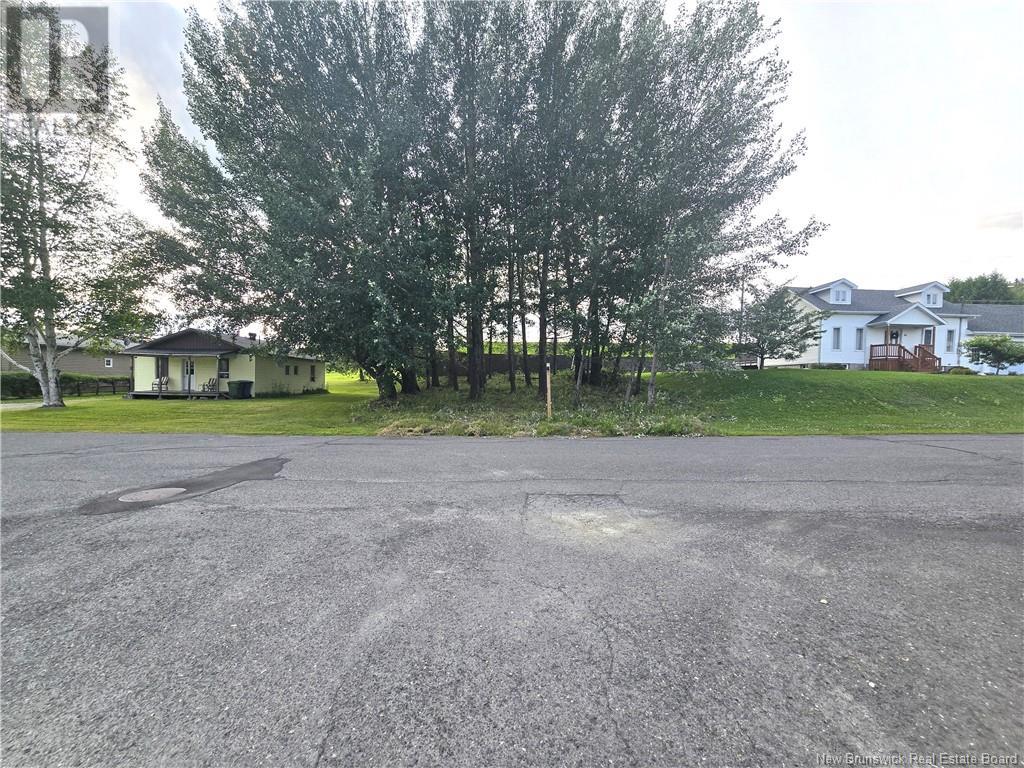507 3596 W 28th Avenue
Vancouver, British Columbia
Welcome to Legacy on Dunbar, an elegant 2 bed Penthouse in prestigious Dunbar neighbourhood. This unit comes with 700 sqft of private rooftop space with panoramic views and 2 gated private EV parking. Featuring upgrades valued at $39K including WOLF appliances, 36' range cooktop, in suite security control, ceiling mount speakers and lighting, thermostat & automatic blind control. Other luxurious features: SUB ZERO fridge, marble centerpiece island, motorized Italian cabinetry with LED lighting. Gorgeous ensuite features Nuheat floors, floating halo-lit vanities, frameless glass limestone shower, soaker tub with Dornbratch faucets & stunning stone slab feature wall. Minutes away from UBC & St George's Junior! Catchment schools are Lord Kitchener Elementary and Lord Byng Secondary. (Some photos are virtually staged. Photographs represented the property in a way that was not entirely accurate.) (id:58770)
RE/MAX Crest Realty
8219 Highway 522
Golden Valley, Ontario
WOW !!!! This classy Century home with almost 1700 sq. ft and extensive upgrades has been the envy of many over the years. The workmanship, different colours and finishes make this home a joy to show. Drive into the large oversized propane heated garage; step out and carry your groceries into the house. This home comes complete with all appliances and a kitchen that many chefs would love to work in. The 37' x 23' (inside measurement) garage has a second storey multi-purpose room which was used as a games room or sit out on the 11'x9' elevated porch. Sit out on one of several porch areas including a 300 sq.ft. screened in porch, or grill your food on the direct connect propane barbecue under roof. Don't fret when the power goes out because the house has a self start Generac generator that powers much of the house and garage. There is a covered structure which was used to park the camper trailer under to keep it safe from the elements. Also an old barn that could be restored. Enjoy fresh apples or walk the trails on this treed property. The Seller will consider all offers, although some will be considered more than others. (id:58770)
RE/MAX Parry Sound Muskoka Realty Ltd.
1333 Chesterman Beach Rd
Tofino, British Columbia
Location, Location, Location! A rare opportunity to own a prestigious oceanfront property on world renowned Chesterman Beach. This southern exposure .67-acre treed lot is perfectly situated to build an unbelievably fabulous dream home to enjoy the phenomenal sunrises and sunsets, views of Frank Island, and the ever-changing tidal beach and Pacific Ocean. Chesterman Beach Road and neighbouring Lynn Road are home to Tofino’s most spectacular and iconic properties. Current Zoning allows construction of a secondary suite with either long or short-term rental accommodation. Embrace the natural elements that surround this extraordinary property. Surfing, paddleboarding, kayaking, and the beach are steps from your door. 100' waterfront x 260' deep. Connect with your Realtor for further details. All measurements are approximate and must be verified if important. (id:58770)
RE/MAX Mid-Island Realty (Tfno)
320 Evenson Avenue
Manitou Beach, Saskatchewan
Welcome to your very own private oasis in the heart of the Village of Manitou Beach . This charming, well-treed property features a cabin with 2 cozy bedrooms, a well-appointed bathroom, and all the comforts you need. Inside, you'll find freshly painted walls that create a bright and inviting atmosphere, complemented by durable laminate floors. Additionally, there's a heated sunroom that adds a touch of luxury and comfort, making this space perfect for relaxation. The cabin also boasts a metal roof, adding to its charm and ensuring long-lasting protection against the elements. But that's not all - this retreat also includes not one, but two bunkhouses with power for extra space and comfort. With the convenience of a detached garage and the luxury of two spacious lots, this well-treed property offers room for all your needs. Stay warm and comfortable year-round with a natural gas furnace, and when it's time to unwind, just take a short stroll to the peaceful beach, mere minutes away. Your dream of a private oasis, surrounded by lush trees awaits in this delightful home, offering the perfect blend of coziness and practicality for your relaxation and enjoyment. The Village of Manitou Beach offers town water/sewer with reverse osmosis water plant. Call today for your own private tour! (id:58770)
Century 21 Fusion - Humboldt
11719 103 Street
Peace River, Alberta
This hilltop, no-basement home is all about the location; found on the South side of town, at the end of a quiet and serene, "No Exit" street, beautifully surrounded by trees and no back neighbors. Here you have access to a lush wooded area for your enjoyment. You are greeted by a large front entry with a convenient 3 pc bathroom, adjacent to the cedar Hot Tub room, with handy access to the garage with hot water baseboard heating. One of the three family rooms is on this level, featuring a gorgeous wood burning, fireplace and stunning bank of windows making this bright space a quiet go-to area. The main living area is up the stairs where the focal point in the living room is a captivating two-sided wood fireplace which allows you to enjoy the warmth of the flames from different vantage points. Another gorgeous bank of windows beside the fireplace is designed to enjoy the river view. The heart of the kitchen is bright and cheery, blending into another family room, which is warmed with a ceramic wood stove. This would be the perfect play space for the kids as mom and dad work in the kitchen or lounge in the adjacent living room. The new top deck and railings run the length of the house. There are new timbers on the backyard terraced retaining walls to insure no movement. You will find a huge wood shed in the backyard which holds 10 cords of firewood to accommodate the two fireplaces and one wood stove. The shingles, furnace and most windows were replaced 10 years ago. The exterior has been refinished with new stucco. Top all this off with the hot water baseboard heating in the lower level and garage, and you have a spacious, well crafted home. Come take a look...with a bit of paint and polish, this could be a stunning home! (id:58770)
Royal LePage Valley Realty
Bregenser Acreage
Swift Current Rm No. 137, Saskatchewan
Welcome to this extraordinary executive estate located just 6 km from Swift Current. Situated on an expansive 57.88 acres with breathtaking views, this property offers more than just an acreage. As you explore you'll discover a fenced area with corrals and a barn, along with several outbuildings. Find a 5-car detached garage PLUS a double attached garage on the stunning 2,900 square foot home. Step inside and you'll be greeted by high end features. Beautiful engineered hardwood lines the floors, complimented by elegant oak kitchen cabinetry, granite countertops and SS appliances. Hosting formal dinners will be a delight in the spacious dining room, while the large family room is complete with a wood-burning fireplace. Adjacent to the entry, you'll find a convenient laundry/bathroom combo that also includes a sauna, adding a touch of luxury to your daily routine. The impressive front living room with its vaulted ceiling creates a grand atmosphere with an elegant staircase leading upstairs.On this level find 3 bedrooms and a renovated bathroom. The true highlight of the upper level is the 387sf main bedroom. This stunning retreat features a luxurious 3-piece ensuite and patio doors that lead to a private balcony.The basement offers versatility, serving as a potential mother-in-law suite or nanny's residence. With a bedroom, den, living room, and a 4-piece bath. Additionally, the property includes an attached 811 sf indoor swimming pool with an additional 316 sf rec space and partially finished 368sf billiards room. While the pool requires repair, this 1,495 sf could be repurposed for any other use you desire.Other features include central AC, a high-efficient furnace, on-demand hot water, a natural gas BBQ hookup and a large composite deck and covered patio. Two RV pads have been incorporated into the landscape, each complete with a 50 amp electrical service and septic hookups. Contact today to schedule a private viewing and experience the epitome of luxury living. (id:58770)
RE/MAX Of Swift Current
4591 216 Road
Dawson Creek, British Columbia
FARMINGTON AREA- Sprawling ranch style home with basement, shop/garage, fenced/X-fenced + numerous outbuildings. Over 3800 sq ft of living space in this 6 bedroom (4/2) + 3.5 bath home. Newer Appliances, Cistern/cistern house, Life time metal shingles, PNG furnace, HW tank, LR window, basement refinished/updated, spacious ranch style kitchen, 2 wood stoves + lots of room for the entire family! Garage/shop was added approx. 1998 26’ X 50’ with 12’ door & mezzanine, all power lines are now underground, water lines from dugout (summer & winter lines) to pasture/pens/buildings. Fenced & X-fenced, many functional outbuildings, mature timber, northern wildlife, close to Parkland School. Take Road 216 west off Mason road, Handy commute to DC of FSJ. Please contact for more information. (id:58770)
RE/MAX Dawson Creek Realty
3105 Shannon Place
West Kelowna, British Columbia
Welcome to 3105 Shannon Place, where our motivated seller is excited to present this spectacular home! Step inside and be amazed by five spacious bedrooms, accompanied by three fully renovated bathrooms. The interior is rich in character, featuring a stunning kitchen with quartzite countertops, engineered hardwood floors, energy-efficient windows and doors, and an updated fireplace. Every detail has been meticulously updated to the highest standards. The exterior of the property is just as impressive, featuring a zero-scape landscaped yard. Enjoy outdoor living at its finest with a brand-new deck, charming gazebo, and a cozy fireplace—perfect for soaking up the Okanagan lifestyle. Located in the heart of the sought-after Shannon Lake neighborhood, this home offers unparalleled convenience. Shannon Lake Elementary School is just steps away, with middle and high schools, renowned wineries, golf courses, transit and shopping centers all within minutes. Designed with a growing family in mind, this home boasts a versatile layout that can easily adapt to your changing needs, including the potential for a secondary suite(PROVINCIAL INCENTIVES AVAILABLE FOR THE ADDITION OF A SUITE). This property perfectly blends comfort and flexibility for families looking for their dream home. Don't miss the opportunity to make 3105 Shannon Place your new home for years to come! (id:58770)
Realty One Real Estate Ltd
20 Northview Road
Ottawa, Ontario
Discover expansive living in this generously proportioned home, designed for comfort & versatility. This well-maintained property boasts a unique & expansive layout, featuring a main floor in-law suite, large & open areas including a living room with a cozy fireplace, a formal dining room, & a kitchen with an eat-in area, all designed to accommodate both daily living & family gatherings. Upstairs, the spaciousness continues with four well-appointed bedrooms, including a master retreat complete with a luxurious ensuite. The finished basement further enhances the vast living space with a gym area, a dedicated office, & a large recreation room. Set on a substantial lot in the desirable Skyline neighborhood, this residence is ideally located near essential amenities and boasts a private backyard oasis perfect for extended outdoor living & sophisticated entertainment, providing a serene retreat in the heart of the city. Do not miss out! Check out the virtual tour & book your showing today! (id:58770)
One Percent Realty Ltd.
1320 Panmure Island Road
Panmure Island, Prince Edward Island
*Vendor Financing Available - 0% up to 24 months* Welcome to 1320 Panmure Island Rd, an extraordinary opportunity to own a private retreat nestled within 15 acres of woodland. This unique property offers the perfect blend of seclusion and natural beauty, surrounded by provincial conservation land on both sides, ensuring that no developments will ever encroach upon your peaceful haven. Enjoy 330 feet of stunning water frontage on a sandy beach located on the north side of the lot, providing endless opportunities for swimming, sunbathing, and water sports. The property also includes a charming 24'4" x 16'8" cottage, featuring two 200 sq/ft decks?one facing the sea and ready to be screened in for extra three-season living space. Constructed with custom lumber, windows, door package, and flooring, this cottage boasts a build cost exceeding $135,000.00, excluding labor. The asking price includes the cottage but the owner is also accepting private bids for the relocation of the cottage, providing a unique opportunity for those interested in a bespoke living space. Whether you are looking to build your dream home, create a secluded vacation retreat, or invest in a piece of untouched natural beauty, 1320 Panmure Island Rd offers unparalleled potential. Embrace the tranquility and beauty of Panmure Island and make this exceptional property your own. (id:58770)
Powerhouse Realty Pei Inc
164 Corno Street
Saint-Basile, New Brunswick
Looking for a piece of property then this is for you, a perfect spot to build your new home, surrounded by lots of mature trees, located in Saint-Basile, a quiet area and close to all amenities. Call today for more information. (id:58770)
Keller Williams Capital Realty
9706 104 Street
Grande Cache, Alberta
This charming rustic house exudes character and awaits new owners to cherish it as much as the current ones. Upon entering, you'll find a sizable porch, perfect for storing shoes, jackets and backpacks.. Ascending the stairs to the main level, you'll be greeted by a living and dining area with breathtaking mountain views. The heart of the home is the kitchen, conveniently located off the dining area. As you make your way down the hall, you'll find a four-piece bathroom with an antique vanity, two spacious spare bedrooms, and the primary bedroom.The basement offers a grooming shop, a cozy family area with a wood fireplace, ideal for offsetting those gas bills in the cold winter months. The basement also offers space for a potential fourth bedroom. Recent upgrades include mostly new windows, a new hot water tank, new appliances (excluding the dishwasher), a new roof, and an updated entryway.The property also boasts an adorable she-shed with power, perfect for painting, storage, or even starting that dream home business. The fenced backyard is mostly flat, and the extra-large driveway can accommodate four vehicles or a camper and two vehicles. (id:58770)
Grassroots Realty Group Ltd.













