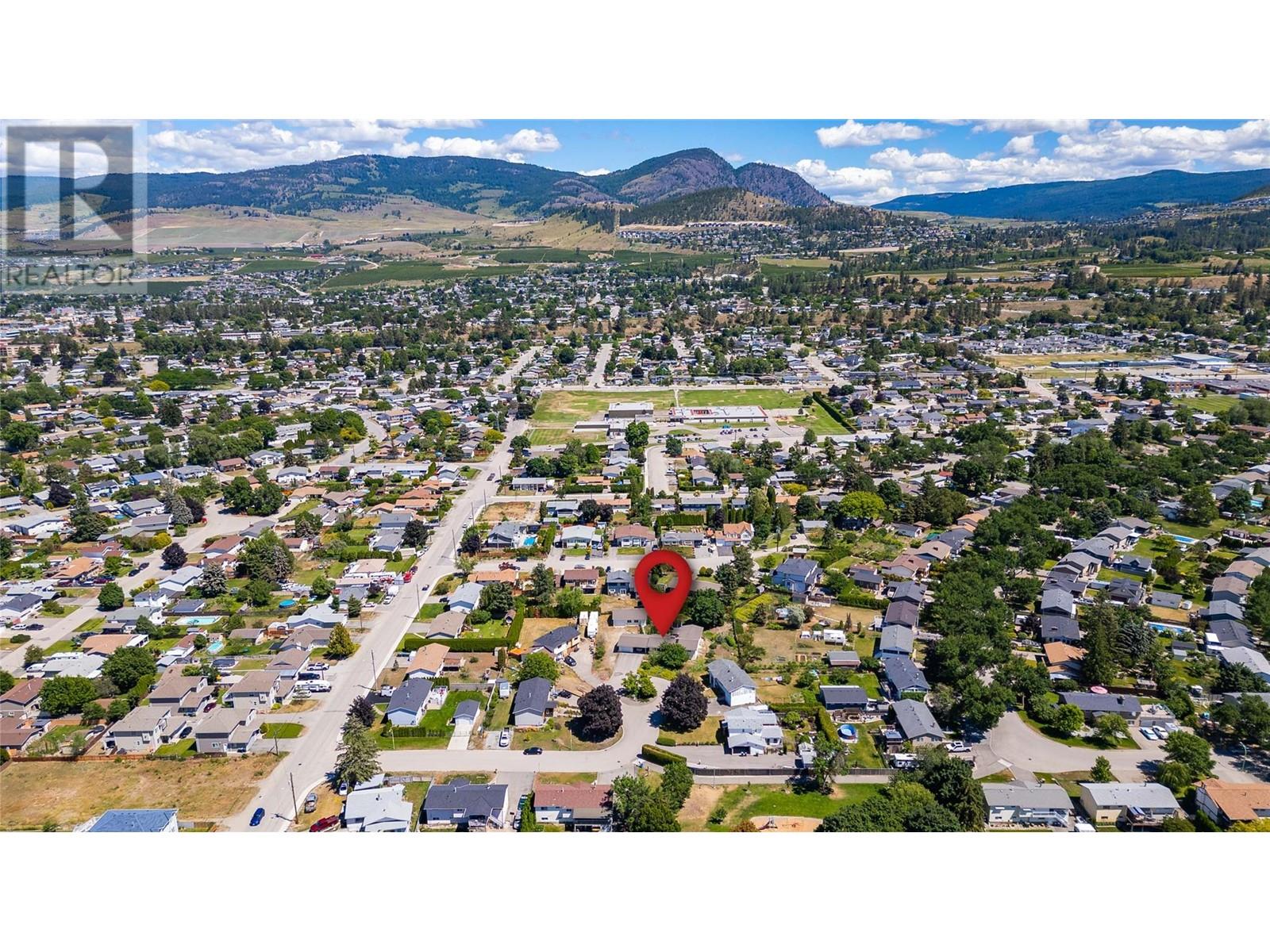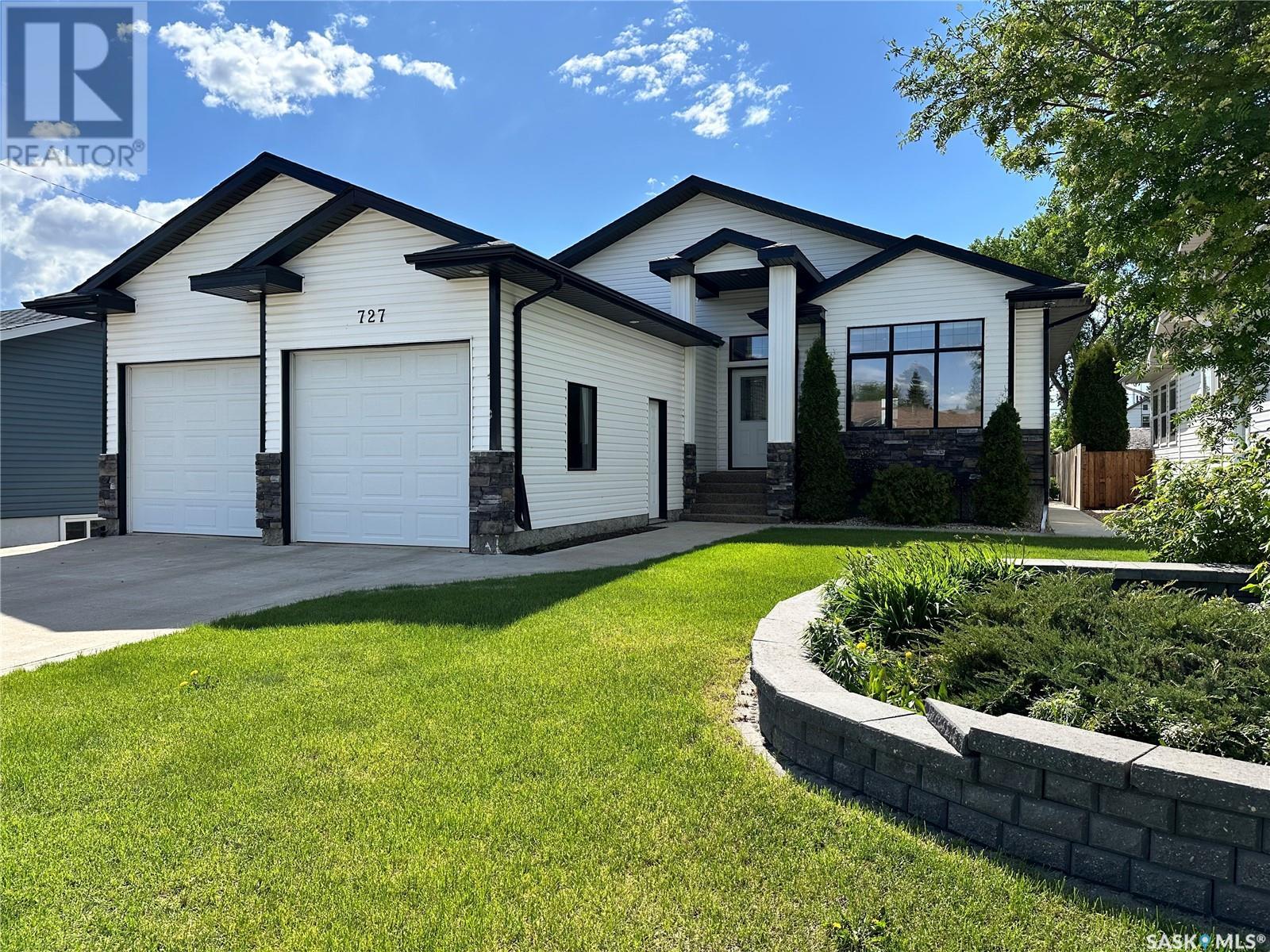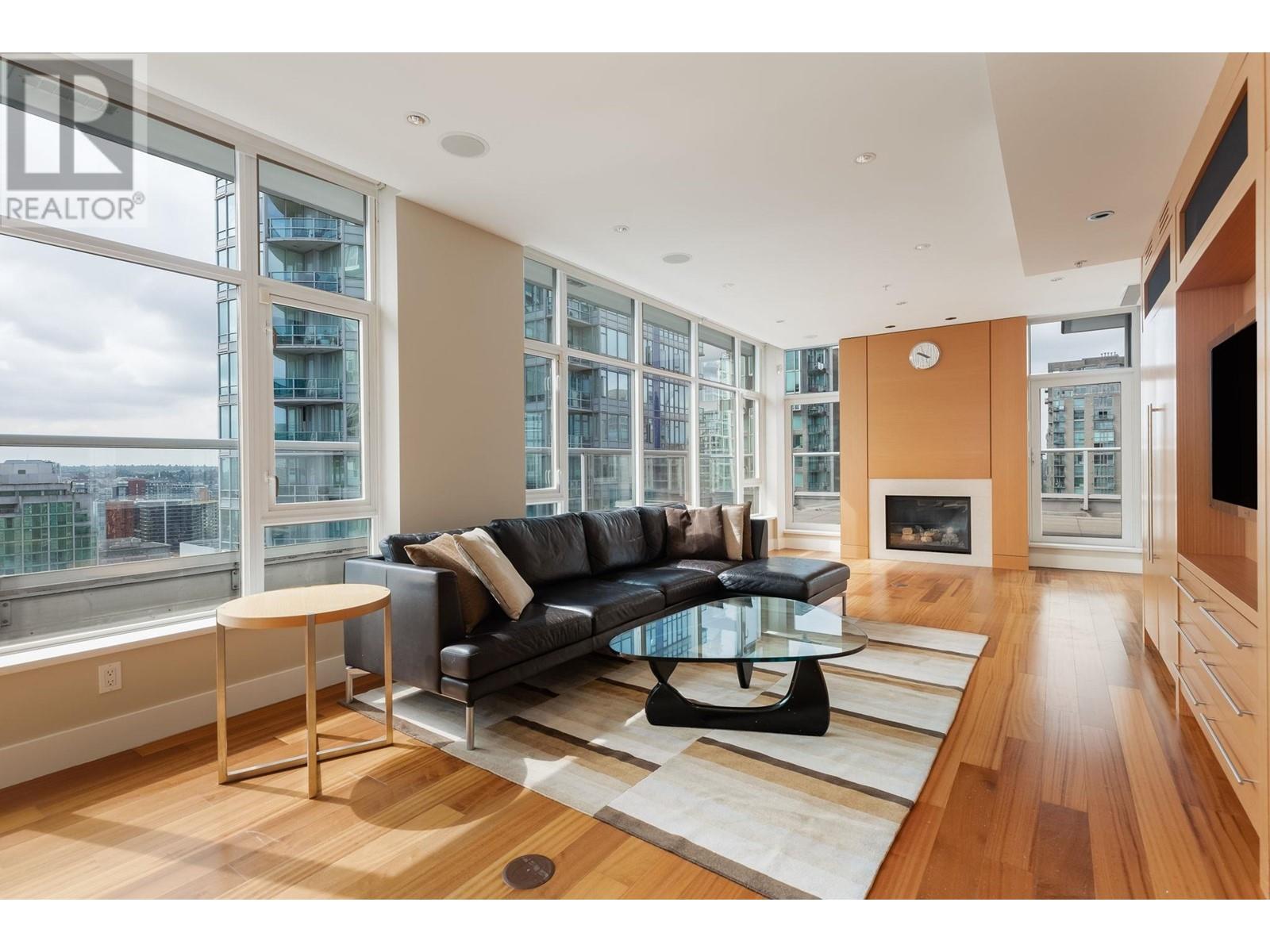675 Moraine Court
Kelowna, British Columbia
Located on a quiet street in the desirable Spring Valley neighbourhood, this sizeable 0.47 acre lot is the perfect site for your future townhouse development. The city supports rezoning this parcel to MF2 to accommodate up to 20,400sq ft GFA (Base FAR: 1.0). At two stories in height, this property can comfortably accommodate 14x 1,300sq ft townhouses, but greater density could be achieved if building up a 3rd story (up to FAR: 1.3 possible w/ Public Amenity or Rental Bonus). The existing house and sizeable workshop will provide solid rental income while you are perfecting your development plans, and proximity to shopping, restaurants, schools, parks, Mission Park Greenway, Orchard Park Mall, Costco, public transit, and much more will aide your future development in being a big success! The Property Transfer Tax Exemption on new construction means that a buyer can purchase a $650k townhouse with less than $45k down if they included the GST in their mortgage, and the upcoming change allowing high-ratio mortgages to amortize new construction over 30 years could result in said buyer’s mortgage payment being less than $3k/mo (assuming 3.5% interest rate at time of project completion). Sample floor plans have been provided to demonstrate what is possible, but the size and shape of this lot affords considerable flexibility to realize your own development vision. (id:58770)
Century 21 Assurance Realty Ltd
Royal LePage Kelowna
4401 Westside Road N Unit# 32
Kelowna, British Columbia
Perched on the shores of Okanagan Lake, this remarkable custom home embodies the epitome of the Okanagan Lifestyle. After a breathtaking drive away from the noise of the city, you enter the exclusive gated community of Shelter Cove and descend to the residence. Upon entering the home, you are greeted by soaring ceilings and stunning lake views. After taking in the scenery, your gaze eventually shifts to the kitchen. Your eye is first caught by the sleek minimalist design, but you notice the high-end Miele and Bloomberg appliances in due course. You pass a chic powder room and a convenient bar as you advance into the great room—noticing a distinctive fireplace with stunning white oak detailing as you do. Behind the fireplace, you discover the spacious master suite. Complete with a deep soaker tub, second washer/dryer, and patio access, it is truly a retreat within the home. A sizeable rooftop patio with a hot tub and an immense swim spa sit above you, and on the lower level, you will find a rec room with another beautiful fireplace and wet bar. A second master suite awaits behind this fireplace as well—a perfect replica of the one above. A large bunk room, a full bathroom, another bedroom, and a sizeable laundry room round out this level. The lowest level is unfinished and awaiting your ideas (roughed in for a 2bed suite which can be finished for an additional cost). This home benefits from a buoy in the bay, and the seller is also willing to sell the property fully furnished. (id:58770)
Century 21 Assurance Realty Ltd
Royal LePage Kelowna
727 12th Street
Humboldt, Saskatchewan
Stunning 5-Bedroom, 3-Bathroom Family Home with Custom Finishes!! Welcome to this beautiful 5-bedroom, 3-bathroom home, perfect for families and entertaining. The primary bedroom is a true retreat, featuring a walk-in closet, a luxurious 4-piece ensuite with custom tile tub surround, a makeup vanity, and elegant tile floors. Direct entry from the double attached garage leads to a convenient mudroom, and the main entry boasts sophisticated slate tile flooring. The main floor hosts three spacious bedrooms, with the second bedroom offering laundry hookups in the closet for added convenience. The heart of the home is the open-concept kitchen and dining area, adorned with alder cabinets, a walk-in pantry, a large island, and backyard access. Enjoy the beauty of hardwood floors, lino and a custom tile backsplash that enhance the living and dining spaces. The main floor also features a 4-piece bathroom with a custom tile tub surround. A stunning living room with hardwood floor and relaxing view of the front yard. Downstairs, the fully finished basement includes two additional bedrooms, a large family room, a storage room, and a bright laundry room equipped with a hanging rod and laundry sink. The basement also has a beautifully finished 4-piece bathroom with a custom tile tub surround. The double attached garage is custom finished, providing ample space for vehicles and storage. The exterior is just as impressive, with a yard featuring mature trees and shrubs, lush lawns in both the front and back, a fenced backyard, and an exposed aggregate patio ideal for outdoor gatherings. Located approximately 45 minutes from the BHP Jansen mine site and close to schools and parks, this home offers both convenience and charm. Don't miss the opportunity to make this exquisite property your new home! (id:58770)
Century 21 Fusion - Humboldt
10312 101 A Ave.
Lac La Biche, Alberta
REDUCED! Are you looking for an affordable turn key home with 2 separate living spaces? You can purchase this nicely renovated home, live on one floor and rent out the other, rent out both, or use the whole house! Upgrades include: a new roof, flooring, paint, tile work and stainless steel appliances.! The forced air furnace, and space heater both run on natural gas. There are 2 bedrooms up and one down stairs with a full bathroom on each floor. The home also has laundry machines on the main floor and in the basement! There is back alley access to parking in the back where you will find a double detached garage, as well as street parking in the front. Shopping, schools, and business are walking distance away. Call today to book your showing! (id:58770)
RE/MAX La Biche Realty
Ph1901 480 Robson Street
Vancouver, British Columbia
Welcome to the PENTHOUSE at R & R. The quintessential residence where you are the only home & the elevator opens directly to your fabulous residential masterpiece. Offering an expansive 3,030 SF floor plan, with views in all directions, you will find a place for everyone & everything in this 4BED+DEN+4BATH custom home. Beautifully designed with higher ceilings & full height custom millwork to match, A/C, stunning wood floors, touch screen surround sound, auto sunshades in living rm, gas FP in both the living & family rooms, 2 kitchens, Miele, Bosch, Subzero, Blanco, 4 parking & 1 huge locker. A stunning 360° view feat North Shore mtns, False Creek, Yaletown & city lights enjoyed from inside or out on your wrap around terrace. Located in the heart of Downtown, this city home is PERFECTION. Some photos have been virtually staged (id:58770)
Rennie & Associates Realty Ltd.
266 Adley Drive
Brockville, Ontario
Discover Elegance at 266 Adley Drive in Brockville, Ontario. Experience a home where luxury meets tranquility. This exquisite property features a premium lot that backs onto a beautiful golf course, offering serene views and a private, exclusive lifestyle. The wide lot provides ample space for outdoor activities and relaxation. Inside, the home is just as impressive with granite counter tops that add a touch of elegance to the already stunning open kitchen. The open kitchen cabinets not only provide convenience but also contribute to the spacious feel of the home, perfect for those who love to entertain or enjoy an airy environment. House comes with the Tarion Warranty. This is more than just a house; it's a lifestyle upgrade waiting for you. Don't miss the chance to make 266 Adley Drive your new dream home. (id:58770)
Royal LePage Royal City Realty Brokerage
146 Kostiuk Crescent
Saskatoon, Saskatchewan
The "DAVENBURG" is a NEW designed home built by Ehrenburg Homes... Located in Saskatoon's fasted growing neighborhood in Rosewood. This 1646 sq.ft. homes features a Spacious and Open floor plan. Kitchen has Quartz counter tops, sit up island. pantry. large eating area. Main floor laundry. 2nd level -- 3 bedrooms, Master bedroom with 4 piece en-suite with dual sinks PLUS a Large GREAT ROOM [20' x 13'6]. Optional ability for Lower level LEGAL SUITE. This home also includes a Double attached garage, Concrete driveway and front yard landscaping with underground sprinklers. Great location.. Great Price. Currently under construction with late fall possession. **NOTE** PICTURES ARE FROM A PREVIOUSLY COMPLETED UNIT. Interior and Exterior specs vary between units. Check specs in the supplements (id:58770)
RE/MAX Saskatoon
13120 97 St Nw
Edmonton, Alberta
VENDOR FINANCING AVAILABLE. Located in the dynamic 97th Street corridor, this impressive 12,500 square-foot (6,250 sq ft per floor) fully equipped turnkey nightclub, pub or lounge! It has seen a remarkable $800,000 in new unused renovation . The freestanding building sits on a 0.51-acre lot with high visibility, attracting over 38,400 vehicles daily. VENDOR FINANCING available so you can OWN and BUILD EQUITY for LESS than a lease! Offering endless possibilities, this property combines historic charm with a versatile layout. Whether you envision it as a stylish nightclub, chic lounge, upscale restaurant, prestigious office space, or vibrant retail destination, its potential is limitless. This property promises not only to captivate and create long term wealth for its new owner (id:58770)
Blackmore Real Estate
372 Ominica Street E
Moose Jaw, Saskatchewan
Large Classic family home that needs your personal touch and finishing work. 2016 Extensive foundation repair by Sure shot concrete (city permits and blue prints available), with New egress windows (approx. value of $53,000). Majority of new windows and doors in 2009, shingles in 2010, eaves and downspouts in 2014. There is so much space, room to build a large walk in closet in the bedroom to the west. At the end of the hallway there is space to make a reading nook for your children or a desk for a work space. Upstairs offers 3 bedrooms, a bathroom and a laundry room. A bedroom on the main floor was opened up to make access to the new basement. There is space there to build a large walk in pantry. New PVC sewer stack was done in 2024. Large yard on a quiet street. Call to book your private viewing to see how you could design this house to make it your forever home! (id:58770)
Realty Executives Diversified Realty
205 1340 Henry Rd
Courtenay, British Columbia
CORNER UNIT, VIEWS! This 2 bedroom, 2 bathroom corner unit is located in Mountain Lodge on beautiful Mount Washington. The large windows allow for a bright layout and views of the ski hill. The kitchen overlooks the living room that is highlighted by the propane fireplace and access to the spacious deck. The 2 private bedrooms have plenty of room and the primary bedroom is appointed with an ensuite. The large entrance has a stacked laundry in a closet and lots of space to hang wet clothes and to dry boots or gloves. The unit comes with all of the furniture and dishware. The complex has underground parking and storage lockers for skis. From the front door, it is a short ski to and from the ski runs and high speed chairlift. The property is easily accessed year round and if you prefer the Nordic ski area of the resort, this property is one of the closest to the Raven Lodge and Strathcona Park Entrance. The property is leasehold titled and GST is not applicable to the sale price. It's a must have!! (id:58770)
RE/MAX Ocean Pacific Realty (Cx)
12, 30 Shawnee Common Sw
Calgary, Alberta
Introducing Fish Creek Exchange nestled within the tranquil Shawnee Park community! This elegant two-story residence boasts over 1200 sqft of luxurious living space! Step into your sanctuary through your own private patio entryway, with a serene north-facing patio. Impeccable craftsmanship defines this home, showcasing a modern kitchen with sleek quartz countertops, top-of-the-line stainless steel appliances, and stylish wide plank laminate flooring with 2pc guest bathroom and laundry room on the main floor. Upstairs unveils two generously sized bedrooms, with the Master Bedroom offering a lavish 3-piece ensuite and walk-through closet, while the second spacious bedroom also has its own walk-through closet into a 4-piece ensuite! Additionally, the upper level presents a versatile den/storage area the perfect area to set up your work from home office. Revel in the convenience of titled parking and titled storage! Positioned in a prime location, just moments from Fish Creek Park, and in close proximity to public transportation, parks, shopping, dining establishments, and esteemed educational institutions, this residence offers unparalleled urban living at its finest! (id:58770)
Exp Realty
25834 112 Avenue
Maple Ridge, British Columbia
Incredible Holding Property! 4.66-acre property offers ultimate privacy, nestled among abundant evergreens in a serene tranquil setting. Enter thru your private iron gate & proceed up a treed corridor to your hilltop home. Home was completely remodeled in 2008, Open floor plan w/vaulted ceilings, perfect for entertaining. Kitchen boasts SS appliances, double oven, and a pantry. Spacious sundeck provides exceptional outdoor living. Features include, In-home sprinkler system with its own water tank, septic system(2010) w/new pump(2018), Well with UV filtering system. Owners have taken great pride in maintaining their home. Additionally, second family home can be built on the property. Potential for future rezoning to RS-2. Walking distance to Kanaka Creek, close to schools, Cliffs Falls & more (id:58770)
Royal LePage - Brookside Realty













