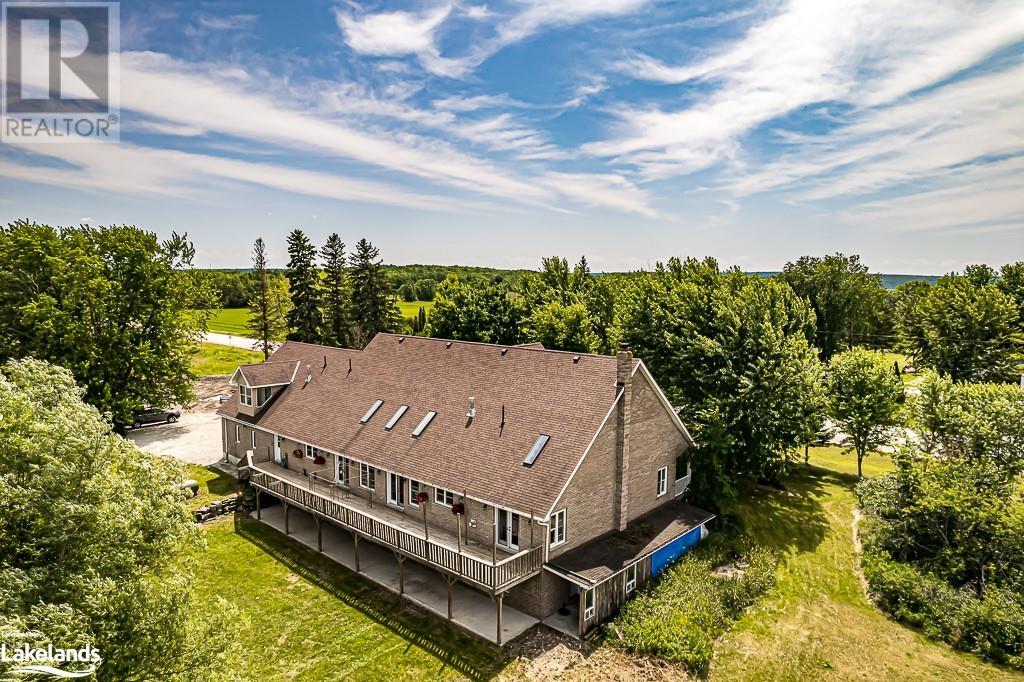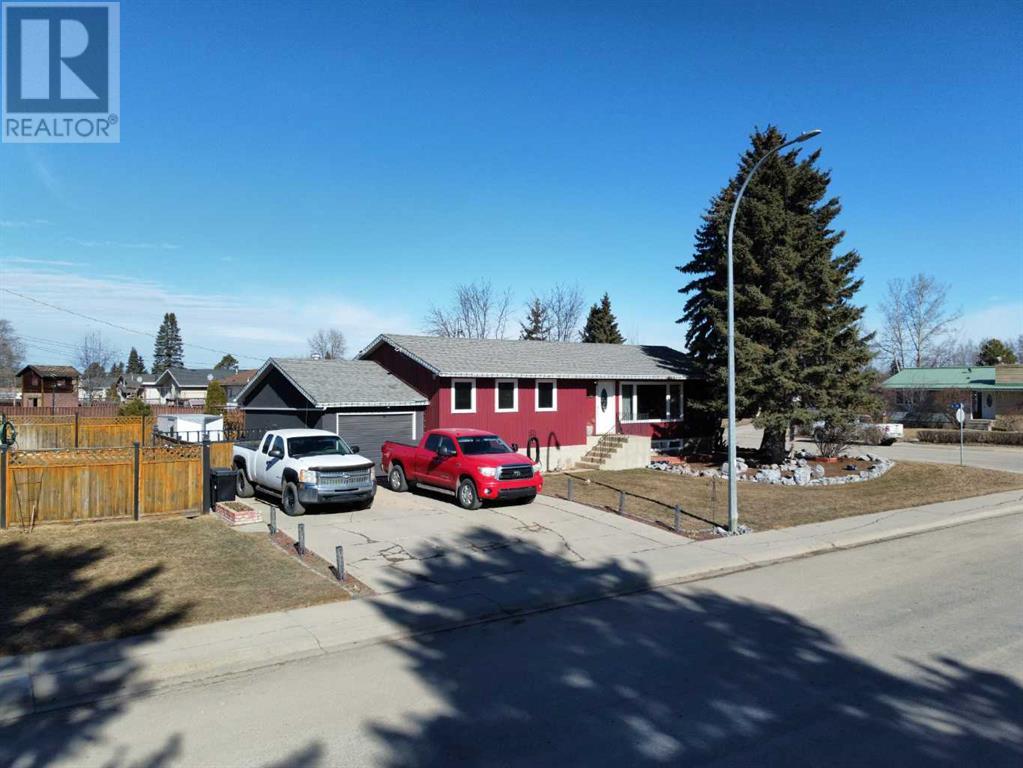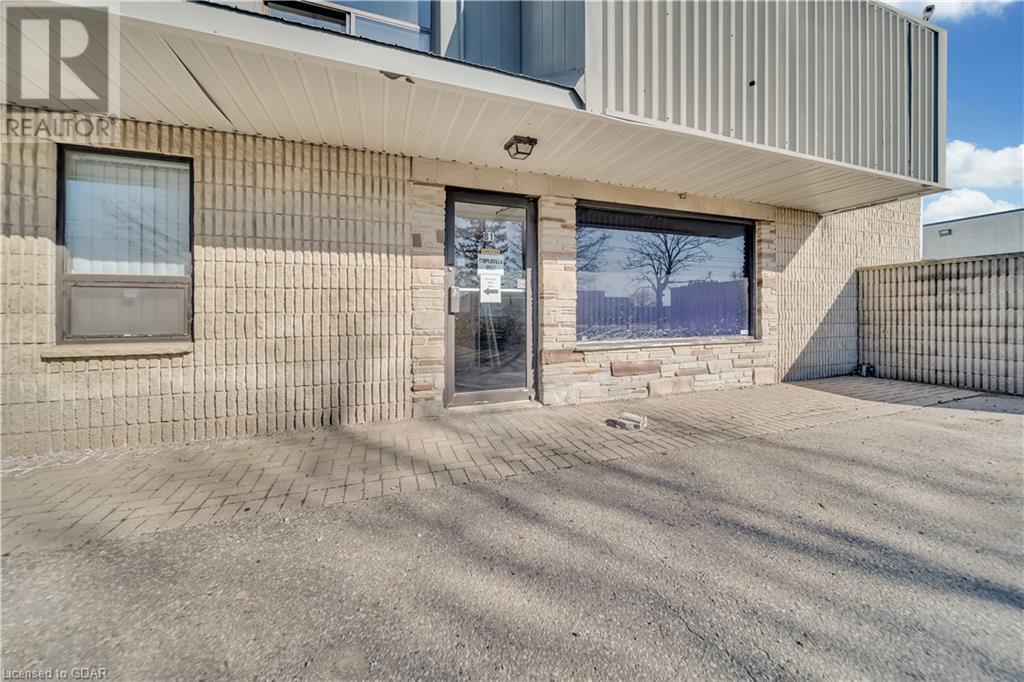0 Bishop Road
Chelmsford, Ontario
Approx. 31.38 acre lot minutes to Chelmsford. This beautiful treed property is the perfect place to lay down roots! The location is close to golf course, snow mobile and ATV trails and close to Whitewater Lake. If you've been looking for a place to build a small hobby farm, this is the one for you! (id:58770)
RE/MAX Crown Realty (1989) Inc.
251 13th Street E
Prince Albert, Saskatchewan
Great thriving business! This is truly a turn-key sale. Equipment, tools, parts and supplies included. Lots of upgrades: office, entry area,washroom,3 layer 5/8 gyproc, back door, front door, new roof 4 yrs ago, wiring & lighting upgraded. Owner is retiring. Call for your viewing appointment today! (id:58770)
Century 21 Prestige Real Estate
335 Pichler Crescent
Saskatoon, Saskatchewan
Pride of ownership is evident in this luxury 2, 179 sq ft home! Located in desirable Rosewood, this fully developed 2 storey boasts 4 + 1 bedrooms, 4 bathrooms, 2nd floor bonus room and triple car garage. Kitchen is an entertaining dream with stainless steel appliances, walk in pantry, custom cabinets and elevate pull up island. Relax in the retreat of the primary bedroom, complete with walk in closet and 5 piece private ensuite. Basement is fully developed with built in shelving and surround system, 5th bedroom and 3 piece bath. Backyard features low maintenance artificial turf, patio, 5 person hot tub (2 years old), pergola, storage shed and custom dog shelter (insulated/electrified). Additional features include gas fireplace, central air, central vacuum, humidifier and sump pump. All appliances and window coverings are included. Don’t miss the chance to call this stunning home yours! (id:58770)
Royal LePage Varsity
2059 Upper Big Chute Road
Coldwater, Ontario
NEARLY 55 BEAUTIFUL ACRES! RARE OPPORTUNITY TO OWN JUST UNDER 55 ACRES (54.49) ON A YEAR-ROUND MUNICIPALLY MAINTAINED ROAD SITUATED BETWEEN BEAR CREEK AND THE NORTH RIVER. GREATCOMBINATION OF PRIVACY AND NATURE WITH APPROX 36 ACRES OF ACTIVE FARM LAND AND APPROX 17 ACRES OF TREED LAND! PROPERTY BOASTS A LARGE ATTACHED GARAGE, LARGE FRONT PORCH & REAR DECK,4000+ SQUARE FEET OF LIVING AREA, SPACIOUS PRIMARY BEDROOM W/ENSUITE & WALK-IN CLOSETW/UPPER STORAGE, PANTRY, ATTACHED GREEN HOUSE, HIGH CEILINGS WITH AMPLE OPEN SPACE & WALK-OUT BASEMENT WITH IN-FLOOR HEATING ROUGHED IN & ATTACHED FIREWOOD STORAGE AREA. IN-LAWSUITE CAPABILITY IN BOTH THE BASEMENT AND UPPER FLOOR INCLUDING ROUGH-INS FOR WASHROOMS.TWO LARGE COLD ROOMS AND A BASEMENT THAT CAN BE FINISHED TO SUIT. 3 SEPARATE STORAGEBUILDINGS & 3 SEPARATE ENTRANCES TO THE ACTIVELY FARMED FIELD. 200 AMP PANEL AND MANUAL GENERATOR PANEL. WITHIN CLOSE PROXIMITY TO GREAT DINING EXPERIENCES, MULTIPLE SKI HILLS, GOLF COURSES, MARINAS, GEORGIAN BAY, TRANS-CANADA TRAIL, EQUESTRIAN FACILITIES (OR CREATE YOUROWN HERE!), SNOWMOBILE & ATV TRAILS WHILE ONLY 10 MINUTES TO HWY 400, 30 MINUTES TO BARRIE,20 MINUTES TO MIDLAND OR ORILLIA AND 5 MINUTES TO DOWNTOWN COLDWATER AMENITIES. CALL TO SCHEDULE YOUR PRIVATE TOUR TODAY! (id:58770)
Bob Bush Realty Inc.
2 Parent Street
East Royalty, Prince Edward Island
Welcome to this stunning five-bedroom, 3 1/2 bath home, a perfect blend of family-friendly living and exceptional energy efficiency! Built with a durable ICF foundation, this home has been thoughtfully upgraded for modern comfort and sustainability. The current owner has replaced the roof shingles to support a state-of-the-art solar system, ensuring lower energy costs and a greener lifestyle. Inside, you'll find a new energy-efficient oil furnace and tank with five zones, an upgraded 80-gallon hot water tank powered by solar, and a 60-gallon indirect backup tank. With solar panels installed by Sunly Energy and three heat pumps plus added insulation from Green Foot Energy, this home sets a high standard for energy efficiency. The main floor features an inviting open-concept family room, dining area, and kitchen with cathedral ceilings, perfect for gatherings and entertaining. The spacious primary bedroom includes an en-suite and abundant closet space. Two well-sized bedrooms and a full bath complete this level, offering plenty of room for family and guests. The completely renovated lower level is perfect for a growing family, featuring two large bedrooms, a generous family room, an office, and a beautifully finished full bath. The attached garage includes a utility room and a convenient laundry area with a half bath. Outside, the home is situated on a lovely corner lot with a fenced-in backyard, ideal for pets and outdoor entertaining. This property must be seen to be fully appreciated, combining unparalleled energy efficiency, modern amenities, and ample living space. Don?t miss the chance to own this exceptional home and experience the perfect blend of charm, efficiency, and comfort in this remarkable property! (id:58770)
Century 21 Colonial Realty Inc
208 Railway Street Se
Milk River, Alberta
Rare opportunity to own a piece of Milk River history! "The old Elks Hall". This property sits on a huge 350x262 lot, 2.11acres. Over 4,600sqft of space above grade and full basement with 2,970sqft. The front part of the building is the grand hall room and large kitchen with a ton of working space. The rear of the building is the house/living quarters. A very good sized kitchen with formal dining room. Hardwood floor throughout the main level. Living room with gas fireplace and built in wood shelves. 3 bedrooms on the main level. Ensuite and walk in closet in the master bedroom. There are 5 bathroom options in the property. Into the basement there is a huge open space room. Another kitchen and 2, 4pce bathrooms. The property is fully fenced and has a 3 car detached garage. Tons of open space. Main road access on the south point of town next to the Milk River Golf Course. The zoning for this property is C-1. A tremendous opportunity to own a large property to live in and potentially run a business out of. Start letting your creative juices flow! A beautiful 40min drive to Lethbridge on a main 4 lane hwy and 10mins to the Coutts/Sweetgrass U.S.A. Port of entry. The options on this property are limitless. Be the next owner of this unique property and see if in fact these walls could talk, what story it might tell! (id:58770)
RE/MAX Real Estate - Lethbridge
513 Hammond Drive S
Fox Creek, Alberta
Welcome to this newly renovated 1970s house that offers modern comforts and stylish updates throughout. As you step inside, you’ll immediately notice the inviting atmosphere and attention to detail.On the main floor, the kitchen was renovated within the last 10 years and features stainless steel appliances including a fridge, stove, range hood microwave, and dishwasher with a cabinet front. The adjacent dining room and living room are perfect for gatherings, and the large front window floods the space with natural light.Three good-sized bedrooms on the main floor offer comfort and convenience, with the primary bedroom being particularly spacious. The 4-piece main bathroom has been fully renovated, adding a touch of luxury to everyday living.The basement is 95% finished, boasting a modern 3-piece bathroom, a spacious recreation room perfect for entertaining, a cozy bedroom, and a functional office space. Additional features include under stair storage, a large utility room, and newer washer and dryer.Outside, the smaller backyard offers a peaceful patio oasis, perfect for enjoying the outdoors in privacy. A large rear mudroom provides additional storage space and convenience.All wiring has been updated to meet current standards, ensuring safety and efficiency. The brand new furnace provides reliable heating, while the upgraded triple glazed argon filled windows enhance energy efficiency and sound insulation.The house is equipped with 100 amp service, and both the main electrical panel and garage electrical panel were inspected in November 2022, ensuring safety and compliance with the latest standards. All new electrical throughout the house meets the 2021 electrical code.With its thoughtful updates, convenient features, and prime location, this house is ready to welcome you home. (id:58770)
Exit Realty Results
81 Malcolm Road
Guelph, Ontario
Step into a sleek, modern office suite where style meets practicality, complete with two dedicated parking spots for your utmost convenience. Bright and airy, with a generous open-plan bathed in natural light, it's designed for dynamic businesses seeking a space that's both impressive and adaptable. The highlight is a chic, furnished executive room featuring a custom-built cabinet system—perfect for high-level meetings or showcasing your brand. With light wood-like laminate flooring and sophisticated dark accents, this turnkey property promises a polished professional image the moment you walk in. Ready to transform the way you work? Your next-level office awaits. (id:58770)
Real Broker Ontario Ltd.
Part 1 9th Avenue E
Owen Sound, Ontario
Excellent opportunity to purchase a building lot on Owen Sound's east side. Close to schools, parks, shopping, trails and Georgian Bay. 49ft frontage on 9th Avenue East and 100ft depth. Level lot with beautiful view of old growth trees and heritage barn on neighbouring property. Public transit stop nearby. Bring your ideas and consider this lot for your future plans! Survey available. Perfect for a small, low maintenance home. Property to the North is owned by the City of Owen Sound. (id:58770)
Exp Realty
102004 Rr 161
M.d. Of, Alberta
Are you interested in acquiring a private acreage situated just outside of Taber? This residence is situated on a picturesque 2.61-acre parcel of land that is both stunning and expansive. Nestled amidst an abundant assortment of mature trees, this property offers ample coverage, creating a shaded oasis during the hot summer months. In addition, there is a 32 x 32 heated double detached garage, equipped with a parts room/office and a freezer room for added convenience. Furthermore, the garage is powered by 220-volt electricity, enhancing its functionality. The property features a dugout that supplies water to the underground sprinkler system, ensuring the maintenance of the immaculate landscaping. The dwelling itself boasts a recently updated roof and vinyl siding, contributing to its overall charm. To offer a reprieve from the summer heat, the house is equipped with air conditioning, creating a comfortable environment. Upon entering the residence, you will be greeted by a spacious living room adjacent to the kitchen, as well as a raised dining area, providing an open and inviting atmosphere. Furthermore, the home consists of a four-piece bathroom and two generously proportioned bedrooms at one end, while the other end boasts an expansive primary room with a four-piece ensuite. The ensuite is thoughtfully furnished with a jetted tub and water closet, offering a luxurious and convenient retreat. Ideal for anyone seeking a rural lifestyle while maintaining close proximity to urban amenities, this acreage presents a superb opportunity. To schedule a private showing, we encourage you to contact your Realtor without delay. (id:58770)
Century 21 Foothills South Real Estate
508 3 Avenue S
Lethbridge, Alberta
Here is an amazing opportunity to own some history in Downtown Lethbridge. This is a highly visible location downtown with a good traffic count. This 3000+ square foot building offers you a great store front, and storage in the back. If you have been looking to expand your retail shop, this is a perfect place for it. Located just steps away from Festival Square means your foot traffic will be great! Available almost immediately. Please book a private tour out of business operation hours if possible. Use your favourite commercial Realtor for bookings. (id:58770)
Lethbridge Real Estate.com
635 Sifton Boulevard Sw
Calgary, Alberta
This is your once-in-a-lifetime opportunity to own an exquisite, character home nestled on a 14,811 sq foot lot in one of the most coveted locations in the inner city, right on the scenic Elbow River!! This luxurious residence spans over 4,600 sq ft of opulent living space, the home exudes grandeur from the moment you step inside the welcoming foyer. The main floor is an entertainer’s masterpiece, adorned with gorgeous, refinished hardwood flooring throughout. The formal living room radiates elegance, featuring a coffered ceiling, custom millwork & crown moldings, and a wood burning fireplace within a custom surround. Across the foyer is the formal dining room that dazzles with a magnificent chandelier, setting the stage for unforgettable family gatherings. The newly crafted kitchen is a chef's dream, featuring quartz countertops and a large marble topped island, custom cabinetry, top-tier appliances including a professional-grade fridge/freezer, double wall ovens, a 6-burner gas stove, and a sunny breakfast nook. The cozy family room flows seamlessly to the formal living room and also provides easy access to the sunbathed sunroom, the favorite room in the house. The main level is complete with a beautiful 2-piece powder room. Ascending to the second level, you'll find 5 spacious bedrooms, including a luxurious primary suite with a walk-in closet and a serene 5-piece ensuite retreat boasting heated tile floors. The upper level also boasts a gorgeous 4-piece main bath and a 3-piece bath. Perfect for a growing family. The basement, completed in 2014, features a recreation/media room, another bedroom with a private 3-piece bathroom, den, laundry, and thoughtfully designed storage solutions. Noteworthy upgrades include 2 new furnaces and HWT (2021 & 2024). Outdoors, the enchantment continues with picturesque gardens, majestic trees, a new paver stone walkway, and a south-facing backyard oasis overlooking the picturesque Elbow River. The backyard features a spacious 600 sq foot flagstone patio with a natural gas BBQ hookup, multiple seating areas to enjoy your surroundings, and a storage shed. There's also a double detached garage. This home's prime location offers easy access to Elbow River pathways, the Glencoe Club, and an array of amenities including Stanley Park, River Park, Sandy Beach, the trendy Mission district, 17th Avenue, and downtown. Excellent schools and convenient public transit complete this picture-perfect lifestyle. Don't miss your chance to make this dream home your reality. (id:58770)
RE/MAX Realty Professionals













