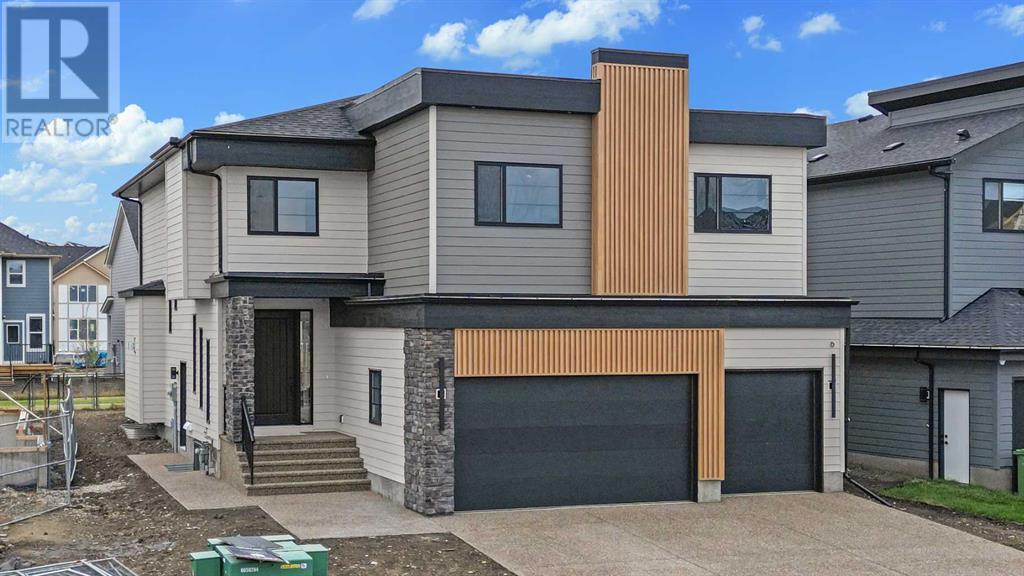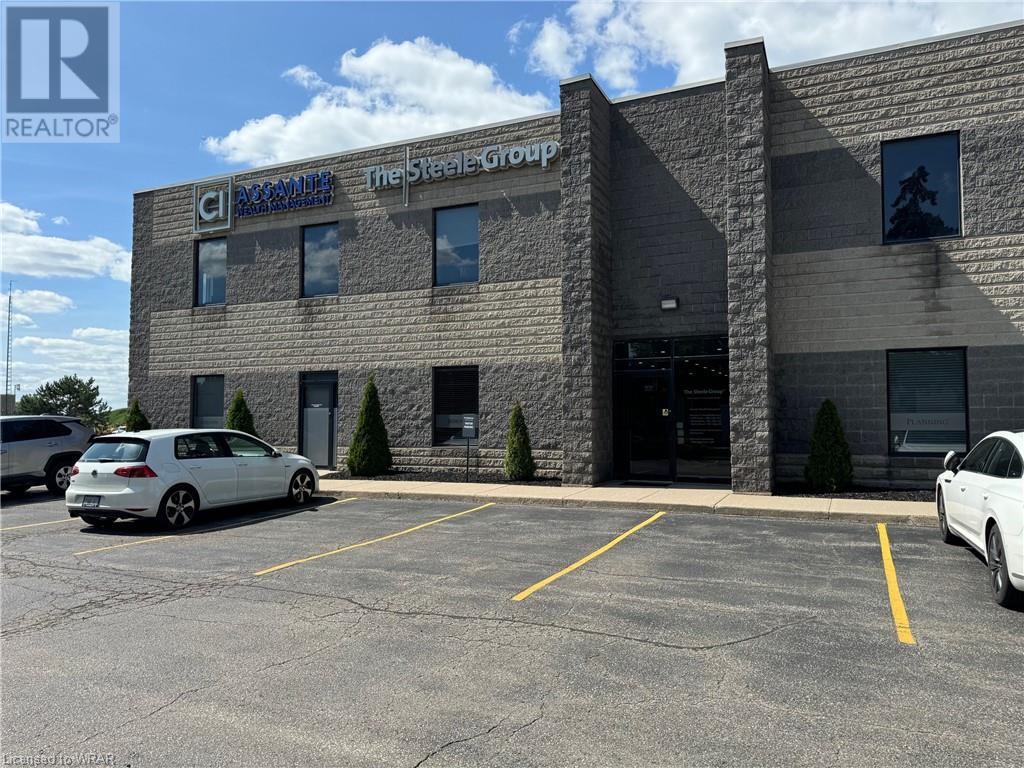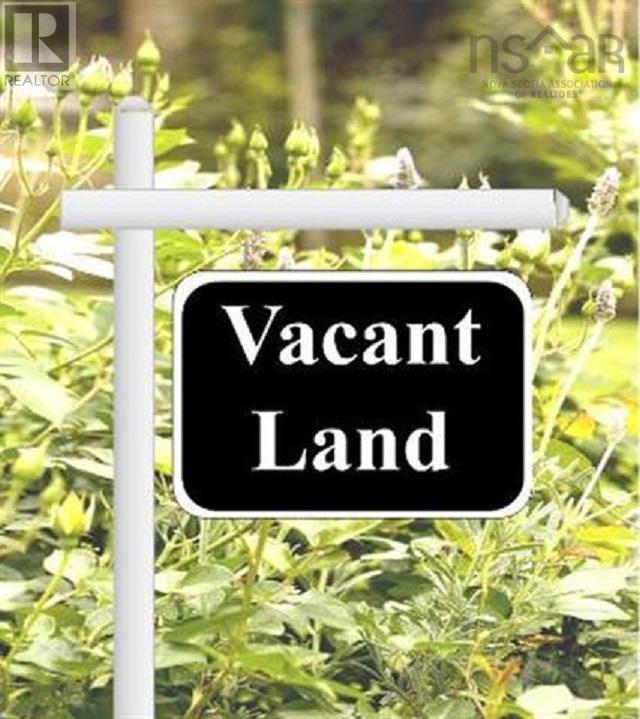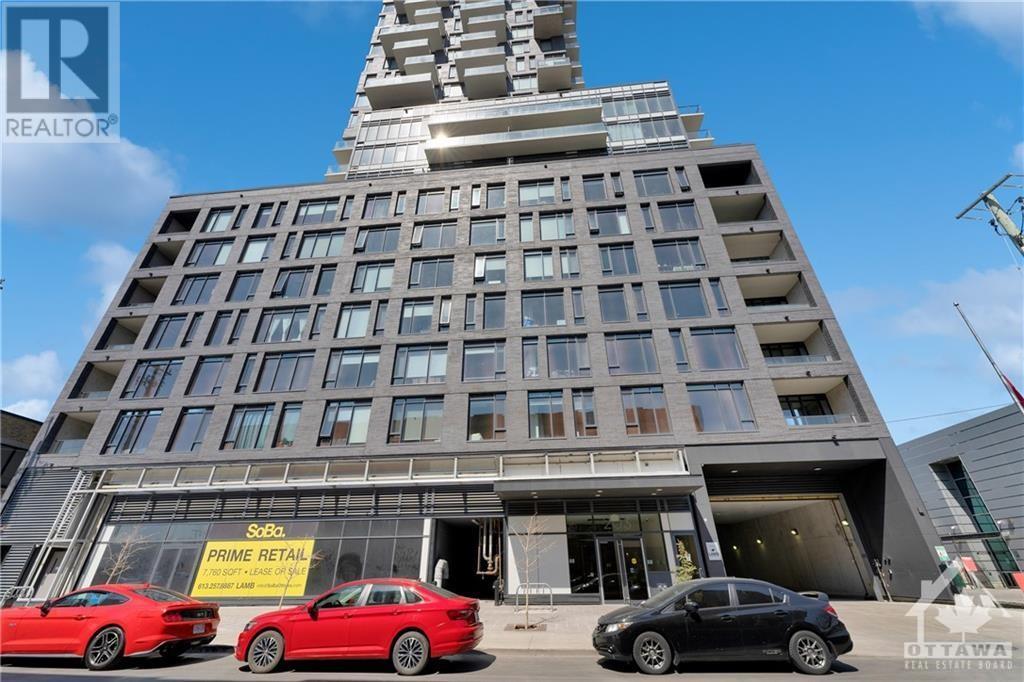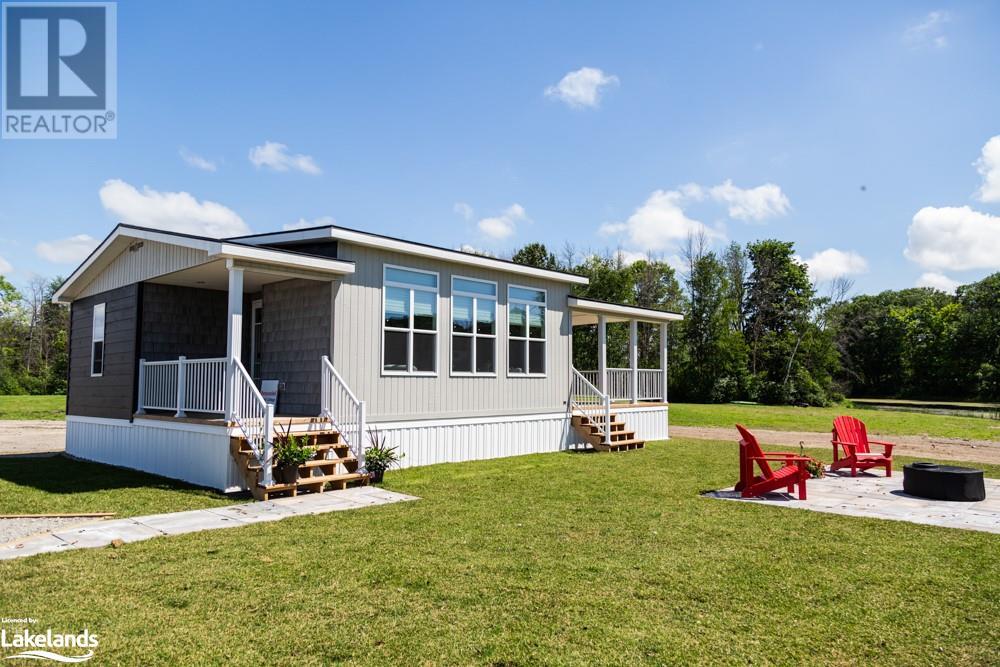193 South Shore View
Chestermere, Alberta
OVER 3200 SQFT, 4 BEDS, 3.5 BATHS, SEPARATE ENTRY BASEMENT, 3 CAR GARAGE, SPICE KITCHEN - ELEGANT MODERN DESIGN WITH EXTENSIVE UPGRADES AND OPEN TO ABOVE SPACES - Welcome to your brand new home with a 3 CAR GARAGE that leads into a MUDROOM and flex room that can be used as an ADDITIONAL BEDROOM. The stairs are a focal point in the design and add a modern look. The great room with TILE FACED FIREPLACE that warms the space and large windows that bring in a lot of natural light extends into a chef inspired kitchen. This kitchen is complete with STAINLESS STEEL APPLIANCES (as per builder specifications) and a SPICE KITCHEN keeps your home pristine. This floor is complete with DECK and BACKYARD ACCESS. The upper level has 4 BEDS, 3 BATHS, LAUNDRY AND A BONUS SPACE. The primary 5pc ensuite has a large walk in closet, SOAK TUB AND DOUBLE VANITY. Also 2 beds are in a Jack and Jill set up and the last bedroom has a walk in closet. This home is in a solid location with shops, schools and the lake close by. The images, interior and exterior, shown are from two similar homes by the same builder. BASEMENT WILL BE UNFINISHED but the BUILDER CAN FINISH AS PER PLANS FOR AN ADDITIONAL 60K. Home has BEGUN construction. (id:58770)
Real Broker
404 Bardsley Avenue
Saint John, New Brunswick
Discover a lovely and spacious building lot located in a desirable family neighborhood at 404 Bardsley Avenue. This prime corner lot is perfectly situated just minutes away from essential amenities, making it an ideal location for your dream home. Within walking distance, you'll find Seaside Elementary School, Beaconsfield Middle School, Seaside Park, and Fundy Heights Convenience Store. A short drive will take you to Seawood Early Childcare Centre, Sherbrooke Dental, and major grocery stores including Walmart and NoFrills. This lot is versatile, ideal for a single-family home or a side-by-side duplex, offering plenty of possibilities for your architectural vision, providing further financial benefits. PID: 55093819 and 386052 This great building lot offers numerous possibilities and is well worth a look. Don't miss the opportunity to build in this fantastic location! (id:58770)
Exit Realty Specialists
Lot #8, 70539 Rng Rd. 250
M.d. Of, Alberta
This is a rare find! Located on Sturgeon Lake in the quiet community of Eagle Bay are 6.3 acres of enjoyment with water access! All you really need to do is bring your boat, fishing gear and RV for a time of fun and relaxation! This grassy acreage is bordered by rows of blue spruce on three sides and an open view of the lake on the 4th side. Power is installed with 110 amp service suitable for permanent housing plus 50 amp service at the main box plus a 30 amp service and sub panel for additional RV parking and multiple exterior plugs at the main box. Natural gas is to the property line, ready for you to bring it in (no charge to you!). The outhouse has a concrete floor, underground holding tank and an RV toilet and tank for gravity feed flushing. The 16x32 shed is on skids, has a man door plus garage door, wooden floor, shelving and counters. Lots of room for storage! Enjoy the serene view of the lake while relaxing in the 14 x 21 Gazebo set up perfectly with a wood stove for extra heat if you need it. Down the hill and on the water’s edge you will find an elevated walkway and dock ramp to provide access to the lake. Included is the floating dock system consisting of 4x8 treated timber panels and float system using plastic barrels. This is usually set up as a rectangle with 4 large dock anchors at each corner allowing a 23ft pontoon boat to anchor there. (id:58770)
Nilsson-Gundersen Realty Inc.
1575 Bishop Street N Unit# 300
Cambridge, Ontario
Office space on two levels a total of 4,422 square feet, both levels are professionally renovated and are move in ready condition. Large window offering natural lighting, on site parking at no additional charge, easy access to 401, Franklin Blvd. and Highway 24. Ideal for engineering firm, call center, administrative, sales and service groups etc. This is a sub-let leasing opportunity until June 30th 2026 with options to renew. Open to offers so book your showing today! (id:58770)
RE/MAX Twin City Realty Inc.
101-B 0 Avalon Lane
Hilden, Nova Scotia
Lot on Highway 2 in Hilden. This lot will require a well and municipal sewer is available. (id:58770)
Sutton Group Professional Realty
203 Catherine Street Unit#509
Ottawa, Ontario
Ottawa's High-End Living In 1002 Sqft condo+ 74 Sqft balcony+ 1 underground Parking, rare 2-BED, 2-BATH unit features exposed concrete ceilings, floor to ceiling windows, exposed concrete walls, pre-finished engineered wood floors, large balcony with gas bbq hookup. Modern European style cabinetry in this sleek kitchen with quartz countertop, glass tile backsplash, stainless steel appliances, gas cooktop, built-in oven, exhaust hood. The bathroom features custom designed European style cabinetry. Appreciate building amenities such as a lounge area, gym, an outdoor terrace & pool and several visitor parking spaces, SECURE building with 12 hour concierge service, security cameras in major areas, key fob system. Walking distance to the YMCA, groceries & all shopping along Bank St., the Glebe, bike paths & trails along the Canal, Parking spot C-7 P5 level! Heat, Hot Water is included in condo fees. Seller can sell furnished as well, details in rep remarks. (id:58770)
Right At Home Realty
172 St David Street
Goderich, Ontario
Classic red brick Victorian home located on an oversized lot in “The Prettiest Town in Canada!” This spacious home offers an abundance of character and charm you can’t find in modern construction! From the moment you step up to the enchanting wrap around front porch you will know this home offers the charm you’ve been looking for. There is open and enclosed space for every occasion. The spacious front foyer leads into a formal dining room and living room with antique fireplace. The kitchen has seen impressive recent updates and offers newer quality appliances and some amazing built-in original cabinets. At the back of the home is a cozy den with a large window overlooking the private backyard and pool! There’s also a 2pc bath on the main level. The second level features 4 bedrooms and a 4pc bathroom. The finished third level offers 3 more rooms giving you the potential for more bedrooms, office or studio and a gas fireplace in a cozy reading nook. The basement boasts more finished living area with a family room, 2 pc bath and laundry facilities. Updated services include natural gas heating, electric breaker panel and central A/C. Outside, there is a detached garage with loft storage and fenced yard with swimming pool and impressive decking offering tons of space for summer entertaining! Don’t miss out on this one-of-a-kind home! (id:58770)
Pebble Creek Real Estate Inc.
3282 Ogdens Beach Road Unit# 37
Tay, Ontario
The 718 sq/ft Beausoleil Model Waterfront Cottage features 2 bedroom, 2 bathroom, and is the ideal space to relax and reconnect with nature. The large, open concept kitchen and inviting living space offers plenty of room to host guests. Take in the stunning views from one of the two covered decks that are the perfect spot to entertain or simply sit back and relax. Nestled on the scenic shores of Tiffin Basin on Georgian Bay, this community development offers 8 months of relaxation and leisure experiences. This exclusive community of cottages offers a premium location close to Midland's many shops and restaurants, and top shelf onsite Resort amenities including a restaurant. Waterfront Cottage owners also have the option of keeping a boat within steps of their front door. Wye Heritage Marine Resort is a full service marine facility that has catered to boaters needs for decades. (id:58770)
RE/MAX By The Bay Brokerage
301, 705 56 Avenue Sw
Calgary, Alberta
One of a kind, executive 2 storey penthouse condo located in the inner city, very desirable community of Windsor Park. Located within walking distance to amenities and transportation. This NEWLY renovated unit boasts a total of 2047 Sqft over 2 levels with a total of 2 bedrooms, a den, loft, and 3 large bathrooms. Upon entry, you will be met with a phenomenal natural bright open floorplan with vaulted ceilings and a loft. Gourmet kitchen with oak finishings, newer stainless steel appliances, a built in gas range, and a breakfast eating bar. The floors are authentic hardwood with a special inlay of Purple Heart creating a showcase design. The kitchen opens up to a large living room with soaring vaulted ceilings, built-ins and a 3 sided gas fireplace that is open to a formal dining area. The large primary bedroom comes equipped with built-ins, a large walk-in closet, and a spa 5 piece ensuite, complete with a jetted tub and oversized shower. The walk in closet is connected to the large laundry room for added convenience. The private North facing balcony is nestled in the trees creating a tree house feel with privacy. The balcony is accessible from the living room and primary bedroom. The main level is complete with a 2 piece powder room. A gorgeous staircase leads you upstairs to a large family room loft overlooking the living and dining room. This unit boasts one of the most breathtaking, one of a kind, 1500sqft private rooftop terrace, perfect for hosting the most amazing events. The upper floor is complete with a second bedroom, an impressive 3 piece bathroom with a 5 person steam shower in floor heating, a den, and a bonus room, perfect for a home office or hobby room. The unit comes with an assigned underground stall in a heated parkade, as well as an oversized storage locker. The complex is very quiet, and professionally well managed. Located within minutes to downtown, amenities, shopping, and transportation. Ideal for a professional couple or investor. Ex ceptional value! (id:58770)
Greater Property Group
976 Manhattan Drive
Kelowna, British Columbia
Only you will know how this home welcomes you. It’s true, you are walking distance to town, events, parks, trails and those things you need. Then you walk into a home and retreat, a lakeside oasis in the midst. From the sheltered outdoor kitchen/BBQ to the spacious main floor bathed in natural light. You can feel like a host and chef if you want or just enjoy preparing your own meals in the kitchen made for you. The master bedroom is a personal, private place to rest and take time. Time to recline on at the private deck overlooking the lake or immerse in a steam shower. This home offers a spacious, independent suite or with an easy, transformation plan it can be completely yours, if you want the whole space. The timeless design of this home we call contemporary earth. Clean lines and grounded in warmth. Take the step, make the call for a private viewing. (id:58770)
Oakwyn Realty Okanagan
3282 Ogdens Beach Road Unit# 51
Tay, Ontario
This 728 sq/ft Sans Souci Model Waterfront Cottage features 2-bedroom, 1-bathroom and is the ideal space to relax and reconnect with nature. The large, open-concept kitchen and inviting living space offers plenty of room to host guests. Take in the stunning views from one of the two covered decks that are the perfect spots to entertain or simply sit back and relax. Nestled on the scenic shores of Tiffin Basin on Georgian Bay, this community development will offer 8 months of relaxation and leisure experiences. This exclusive community of cottages offers a premium location close to Midland's many shops and restaurants, and top shelf onsite Resort amenities including a restaurant. Waterfront Cottage owners also have the option of keeping a boat within steps of their front door. Wye Heritage Marine Resort is a full service marine facility that has catered to boaters needs for decades and now for the first time ever are offering this unique Waterfront Cottage ownership opportunity. Furniture packages available, see for options list. (id:58770)
RE/MAX By The Bay Brokerage
397 Panache North Shore Road
Whitefish, Ontario
Welcome to your dream waterfront retreat at 397 Panache North Shore Rd, Whitefish, ON! Nestled on a sprawling 5-acre lot with an impressive 1100 +/- feet of shoreline, this drive to door property on prestigious Lake Panache is a true gem, offering unparalleled peace and natural beauty. For the first time in 50 years, this special property, treasured by the same family, is now available for sale. The estate includes a charming main log cabin and three cozy sleep cabins, perfect for hosting guests or enjoying multi-generational family gatherings. Each building boasts durable metal roofs, ensuring long-term protection and low maintenance. The main cabin features beautiful Douglas fir floors that bring warmth and rustic charm to the interiors. The cabin blends comfort with functional living space, making it ideal for both intimate living and entertaining guests. The wrap-around screened in porch is almost 700 square feet. Step outside onto the expansive deck and be captivated by the spectacular views of Lake Panache. Whether it's enjoying a quiet morning coffee or hosting lively gatherings, the deck is the perfect spot to fully appreciate the scenic surroundings. Additionally, the property includes a dry boathouse, further enhancing your lakeside living experience. Located just 35 minutes from Sudbury, this property combines the tranquility of secluded lakefront living with convenient access to local amenities. Whether you're seeking a family retreat, a peaceful sanctuary, or a place to create new memories, 397 Panache North Shore Rd offers an exceptional opportunity to own arguably the best lot on Lake Panache. World class fishing and boating. Embrace the serenity and privacy of this special waterfront property, where natural beauty meets comfortable living. (id:58770)
John E. Smith Realty Sudbury Limited


