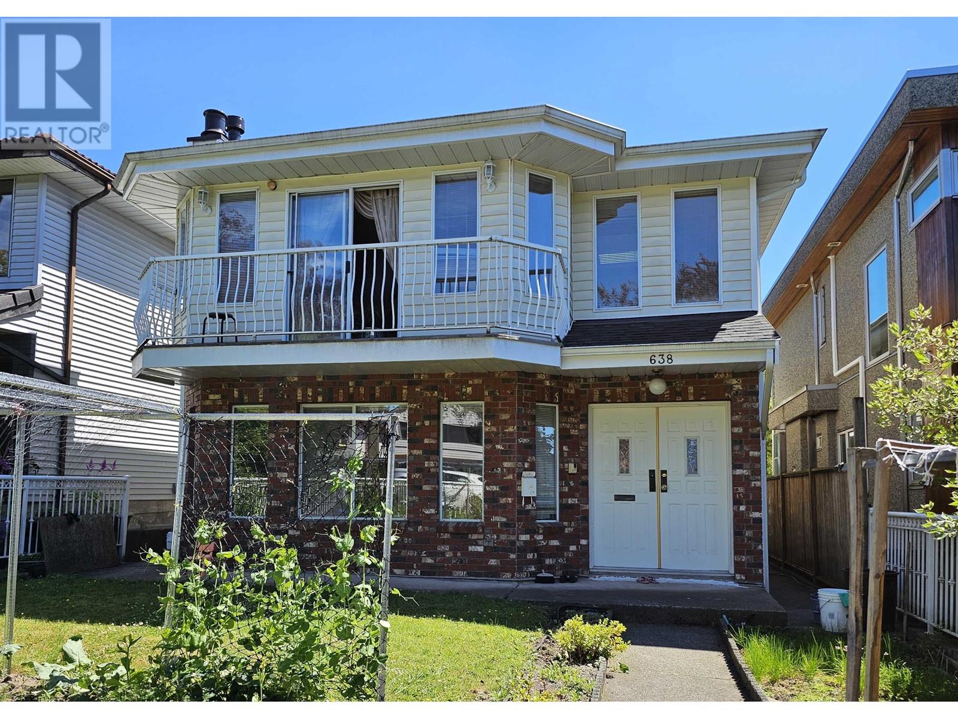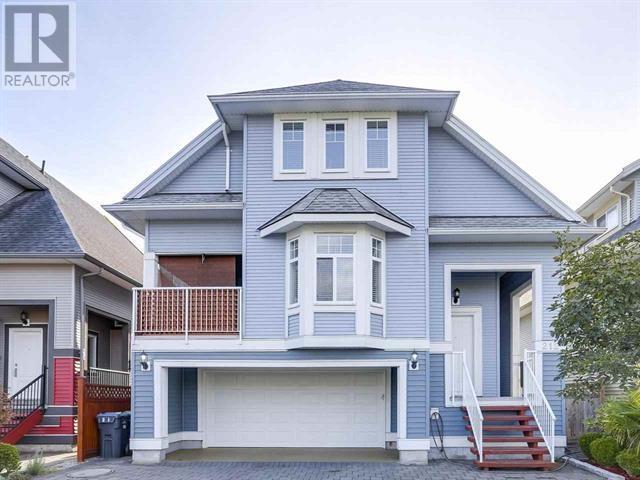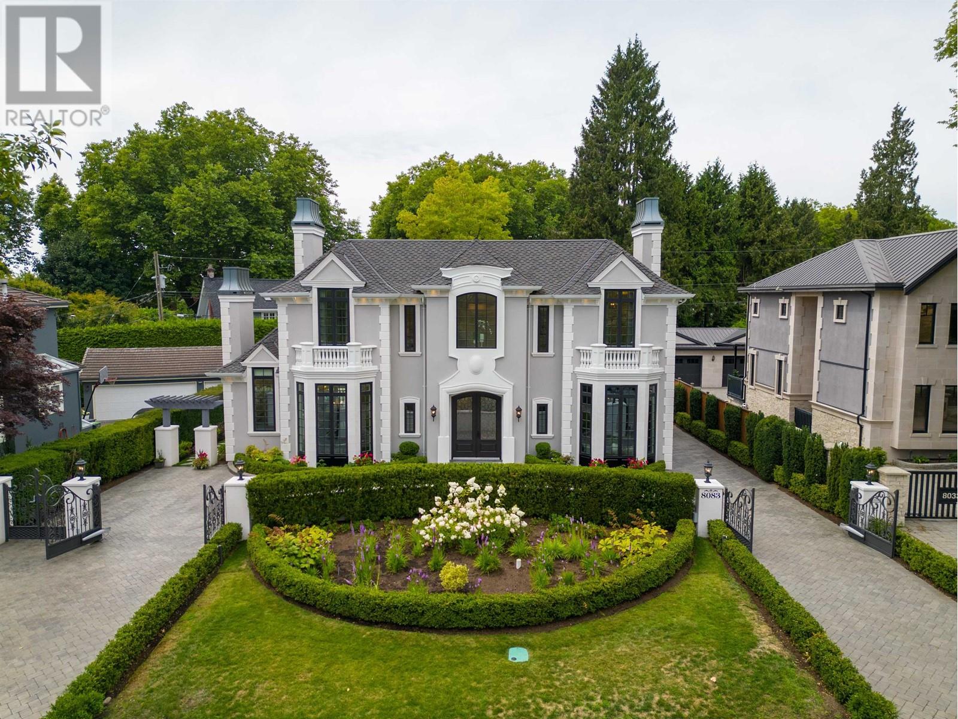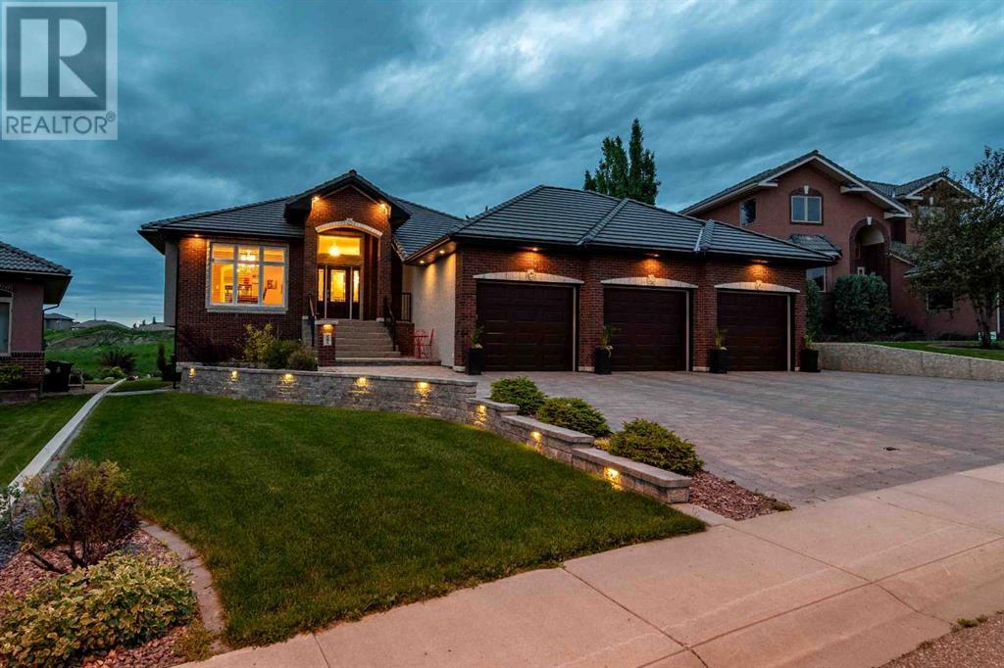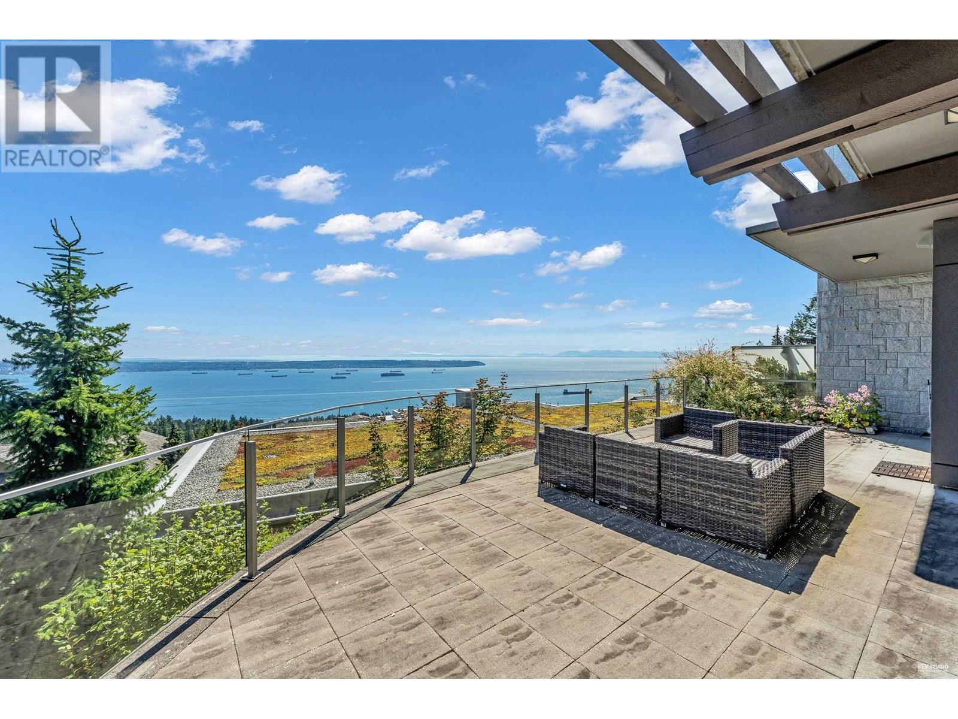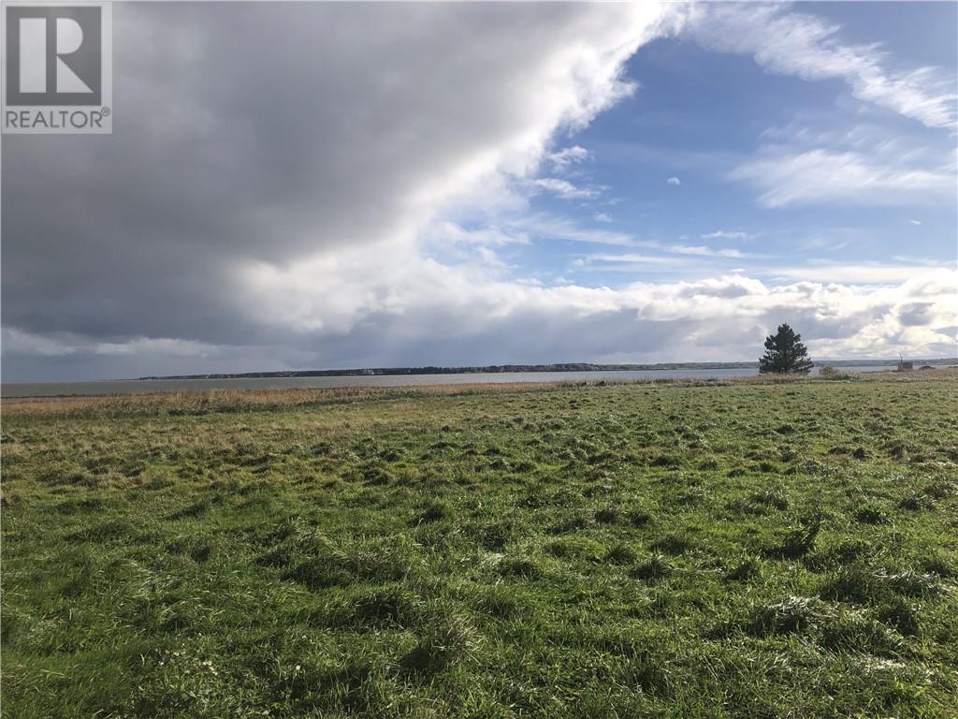638 E 28th Avenue
Vancouver, British Columbia
Va.n c ouver Special situated in central Main &: Fraser location. Specious 3300 sqft living areas with 7 bedrms and 5 baths. Deep lot with 33x143 sqft. Tenanted suite downstairs. All measurments approximately and should be verified if deemded important. Showings by appointment only with notice. (id:58770)
Interlink Realty
212 Dawe Street
New Westminster, British Columbia
Located right next to Hamilton Area of Richmond. This classic 3-level home features excellent floor plan with Living/Dining/Kitchen/Nook/Family Rooms + Powder Room on main level 2 BRs + 2 full BA above main level Laundry and 2-Car Garage below main level. Large open-concept kitchen with granite counters and S/S Appliances. Huge covered deck off formal dining room is perfect for BBQ gathering. Fully fenced SW back yard is great for gardening, kids and pets. This house is also A/C equipped. Recent renovations includes new flooring & paint through out. Move-in ready. Close to Walmart, shops and restaurants. A pleasure to show. (id:58770)
Interlink Realty
8083 Angus Drive
Vancouver, British Columbia
"Chateau de Belle Vue", an exquisite world-class mansion that seamlessly blends elegance with class. As you step inside, be entranced by the stunning marble finishes and the celestial beauty of the European hand-made lead glass ceiling. Within these hallowed walls, indulge in relaxation with an indoor pool, hot-tub, sauna, and steam room. And for the ultimate cinematic experience, immerse yourself in the custom-built theatre, boasting plush leather seats. Embrace the unparalleled opulence and refinement that define this extraordinary sanctuary of luxury. (id:58770)
Century 21 Coastal Realty Ltd.
145 Athabasca Crescent
Fort Mcmurray, Alberta
Welcome to 145 Athabasca Crescent: An elevated and modern design inside and out, this New Home is untouched and ready for it’s first owners with a bright open floor plan, custom built ins and features throughout, an attached garage with long driveway and Brand New Appliances Included. Enjoy stress free home ownership with 10 Year Home Warranty at an incredible price point. Welcome to your new home where high ceilings, LED Lights and large windows create a light and airy living space. The modern fireplace makes the living room cozy and inviting and the dining room has built in shelves and a slated feature wall for a pop of character and flare. The Kitchen is host to sleek white cabinets, white quartz countertops, tiled backsplash and New Stainless Steel Appliances including a range hood over the stove, and a rustic yet chic chandelier over the island. Completing the main floor is a 2pc powder room and the open floor plan makes gathering and entertaining a dream with functionality and has great design unlike any other on the market. The second floor is where you’ll discover 3 generous sized bedrooms and 2 bathrooms. The primary bedroom is host to its own spacious ensuite bathroom with a black vanity and both bathrooms have a tile surround tub and white quartz countertops. Black lighting and fixtures keep the modern aesthetic cohesive throughout the home. Aside from on the stairs, the entire home has Luxury Vinyl Plank Floors and should you want a basement suite down the road, there is a separate side entrance and awaits your ideas. Upgraded black and grey exterior finishes offer curb appeal to make it stand out from the rest with while only steps from a playground and schools in the area. The backyard has a great sized deck and plenty of space for you to enjoy the warmer summer months while the front is landscaped and complete with a concrete driveway and path. Ready for IMMEDIATE possession, schedule a tour of this untouched new home today and grab one of the last new construction homes on the market! (id:58770)
The Agency North Central Alberta
2, 13027 Range Road 50
Rural Cypress County, Alberta
Welcome to your new property! Nestled on 1.52 acres, this fantastic residence offers over 2,000 sq ft of main-level living and is designed to cater to all your needs. The heart of the home is its huge kitchen, featuring double ovens, an induction cooktop, granite countertops, and tile floors. Whether you're hosting a dinner party in the formal dining room or relaxing in the large living room with its inviting gas fireplace, this home is perfect for both entertaining and everyday living. The master suite provides a serene retreat with its three-piece ensuite bathroom, while main floor laundry adds convenience. Upstairs, you will also find two additional generously sized bedrooms and an additional family room area. The lower level continues to impress with a spacious family room with a wet bar, ideal for gathering with friends and family as well as a theater room complete with all the equipment you need for movie nights, a dedicated basement office, two bedrooms, and an abundance of storage space. Step outside to enjoy the huge deck with gazebo, as well as the above-ground pool with all the necessary accessories for summer fun. Additionally, the property includes a 30x40 shop with living quarters, including a bedroom and full kitchen, perfect for guests, a home business, or hobby space. With an oversized double attached garage, you’ll have plenty of room for vehicles and storage. Additional features include 50 year fiberglass shingles, ICF block foundation, stucco exterior, 200 amp service to the house, as well as two staircases to the lower level. Don’t miss out on this rare opportunity to own a home that truly has it all! (id:58770)
Royal LePage Community Realty
284 Desert Blume Drive
Desert Blume, Alberta
Experience luxury living in this executive walk-out bungalow nestled in the prestigious Desert Blume golf community. The incredible view lot offers stunning sunsets, lush greens, and a picturesque pond to be enjoyed from both the deck and visible through the home’s expansive windows that flood the interior with natural light. With its high ceilings and grand yet functional design, this home boasts impressive street appeal, exceptional craftsmanship, and high-quality finishes, including gorgeous hardwood floors throughout the main living spaces. At the heart of the home, a chef’s dream kitchen features custom cabinetry, granite counters, a huge island, and a butler's pantry. High-end appliances and ample prep space make cooking a delight. The spacious dining room and cozy living room are perfect for hosting gatherings. The living room is accented by an impressive floor-to-ceiling fireplace and incredible views through the surrounding windows. The main floor offers two bedrooms and two full bathrooms, one of which is the primary suite with a spa-like ensuite. This retreat boasts heated floors, a tile shower, a separate air tub, and a large walk-in closet. The main floor is completed by a spacious laundry room with access to the oversized triple garage with heated floors, a workspace, and ample storage. The walkout basement is an entertainer’s paradise, featuring a huge recreation room with a built-in entertainment unit and a pool table. The theatre room comes equipped with theatre seating, a projector and screen, surround sound, a microwave, mini fridge, and dishwasher for a complete cinema experience. The basement also features two very large bedrooms, each with walk-in closets and a shared Jack and Jill 4-piece bathroom. Additionally, there is a convenient half bath with a heated towel rack, perfect for post-hot tub use. The meticulously landscaped yard includes yard lights, a fire pit with a gas line, a serene waterfall, and extensive brickwork. Enjoy the views fro m the upper deck, which is partially covered, or from the lower walk-out deck, complete with a hot tub and large patio area. The home also features heated floors in the basement, garage, laudry room, and ensuite. A tile roof ensures durability and classic aesthetic appeal.This home exemplifies quality craftsmanship and attention to detail. Immaculate and perfectly maintained, it represents a blend of classic design with modern upgrades, offering an unparalleled living experience. (id:58770)
RE/MAX Medalta Real Estate
7, 23518 Highway 16
Rural Yellowhead County, Alberta
Nestled close to the breathtaking Rocky Mountains, #7 Carldale offers an exceptional opportunity to experience the best of rural living without sacrificing modern comfort and convenience. The property has been fully renovated, inside and out, with no expense spared. However, the real star of the show is the 4000 SQFT shop that has been designed with every convenience in mind. With its own well and septic, plumbed air lines, 220 power, 2 bathrooms, office, and living space, this shop is a dream come true for any hobbyist, artisan, or entrepreneur. The house is equally impressive, with high-end finishes and features throughout. The centerpiece of the main floor is a massive chef's kitchen, complete with top-of-the-line appliances and stone countertops. The open concept living space is adorned with beautiful hand-scraped hardwood, adding warmth and charm to the home. The spa-like main bathroom attached to the primary bedroom is a sanctuary, featuring slate tile, double vanities, and heated floors. The bungalow-style floor plan offers a comfortable and functional layout, with 2 bedrooms on the main floor and 2 more in the walk-out basement. There are too many extras to list on the property, but they all contribute to making #7 Carldale truly one-of-a-kind. A viewing in person is a must to appreciate the property's full potential. Whether you're looking for a hobby farm, a workshop, or simply a stunning family home, #7 Carldale is an opportunity not to be missed. (id:58770)
RE/MAX 2000 Realty
902 16th Street
Canmore, Alberta
Classic and masterfully built custom home close to downtown. Situated in a convenient Lion’s Park location and built by one of Canmore's most reputable builders, this home offers Passive House Inspired design.14 inch thick walls for super insulated and air tight building envelope, ultra energy efficient windows - make the house Net Zero Ready. The grand entrance welcomes you and leads into the living room with vaulted ceilings, beautiful timber frame work and a grand wood burning fireplace. The home cook will find the kitchen of their dreams featuring a massive island, custom cabinetry, gourmet induction cook top, top of the line oversized fridge and freezer and butler’s pantry. The living area extends onto a large, private outdoor covered entertaining patio with a wood burning fire place as well as access to a sauna and hot tub. Four bedrooms, each with its own ensuite bathroom and spacious closet, powder room, as well as a home gym, which can easily be converted to a home office and a family room complete the home. Double car attached garage, expansive storage for mountain gear, two laundry rooms (one on each floor) are just some of the other desirable features. Footsteps to numerous hiking and biking trails, Canmore Golf Course and many other Canmore attractions. (id:58770)
Century 21 Nordic Realty
2762 Highview Place
West Vancouver, British Columbia
Located in West Vancouver's most exclusive Aston Hill development. This brilliantly designed modern semi-detached luxury residence by British Pacific Properties features: spectacular ocean views on each floor, expansive outdoor terraces, a private elevator, floor to ceiling windows, quality finishes & concrete construction. The main floor offers an ideal layout for entertainment with a kitchen featuring high end appliances and an open dining & living space with direct access to the south facing patios. Lower level offers 3 large bedrooms, walk in closets & wrap around sundeck overlooking the water. Close to Collingwood & Mulgrave Private schools. Call today to book your private tour of this beautiful home! (id:58770)
Wealth Realty Inc.
406 2950 Panorama Drive
Coquitlam, British Columbia
Cascade! built by Liberty Homes .If Privacy and well built Concrete construction are on your search criteria list - this is it! - Enjoy the tranquil setting and maximum sunlight filtering through one of the nicest settings of a greenbelt surroundings. Level entry unit - no need for an elevator and your huge oversized balcony overlooks the amazing private yet tranquil setting! Upgraded white kitchen cabinet doors and hardware, granite countertops, stainless steel appliances , along with fantastic spacious LR and separate DR area are just a few of the amazing features. Privacy plus...You are sure to enjoy this 2 bedrooms/2 bathrooms open concept layout. 2 Parking stalls side by side 117/119 and large 5 x11 storage locker. This is as good as it gets! (id:58770)
Macdonald Realty
Lot Route 475
Bouctouche Bay, New Brunswick
If you want a little paradise, this is the lot for you. This 6.68-hectare of waterfront land has some of the most stunning views of the water and has all the space you can ask for to build your dream home, divide the lot or use it for recreational use. With +- 800' of water front, a separate beach access on Indian Point Rd. Don't wait and ask your real estate agent to show you this fantastic opportunity. Note that the proper authorities must approve all future developments on the lot. HST is applicable. (id:58770)
Keller Williams Capital Realty
64 6878 Southpoint Drive
Burnaby, British Columbia
Welcome to Cortina 2 bedroom plus den,1 level town home in the most desirable neighborhood in Burnaby. Freshly painted living room and kitchen. The Kitchen featuring a granite counter tops, S/S appliance Stove replaced June 2024, Microwave and Refrigerator replaced 2 years ago, Light fixtures in the kitchen replaced 2022. Sliding door in the washroom added 2020. Hot water replaced 7 years ago. This townhouse has 2 underground parking plus a storage locker with EV Charger . Steps to SkyTrain, 2 daycares, super Taylor Park Elementary School. Nestled by a 21 acre Taylor Park and other two large Parks. 1 min walk to Taylor Elementary School and highschool .Lots of facilities for recreation & playgrounds especially for the kids.Close to Highgate & Marine Way Shopping Mall, Metrotown. (id:58770)
Century 21 Coastal Realty Ltd.


