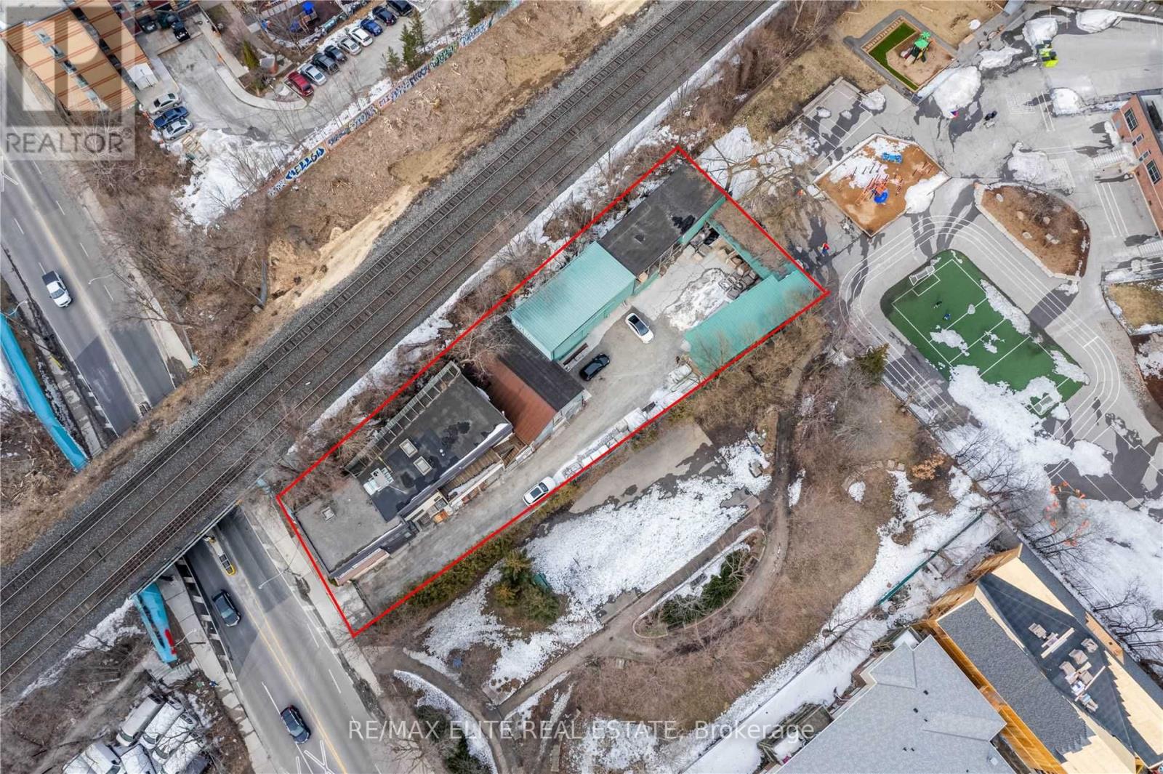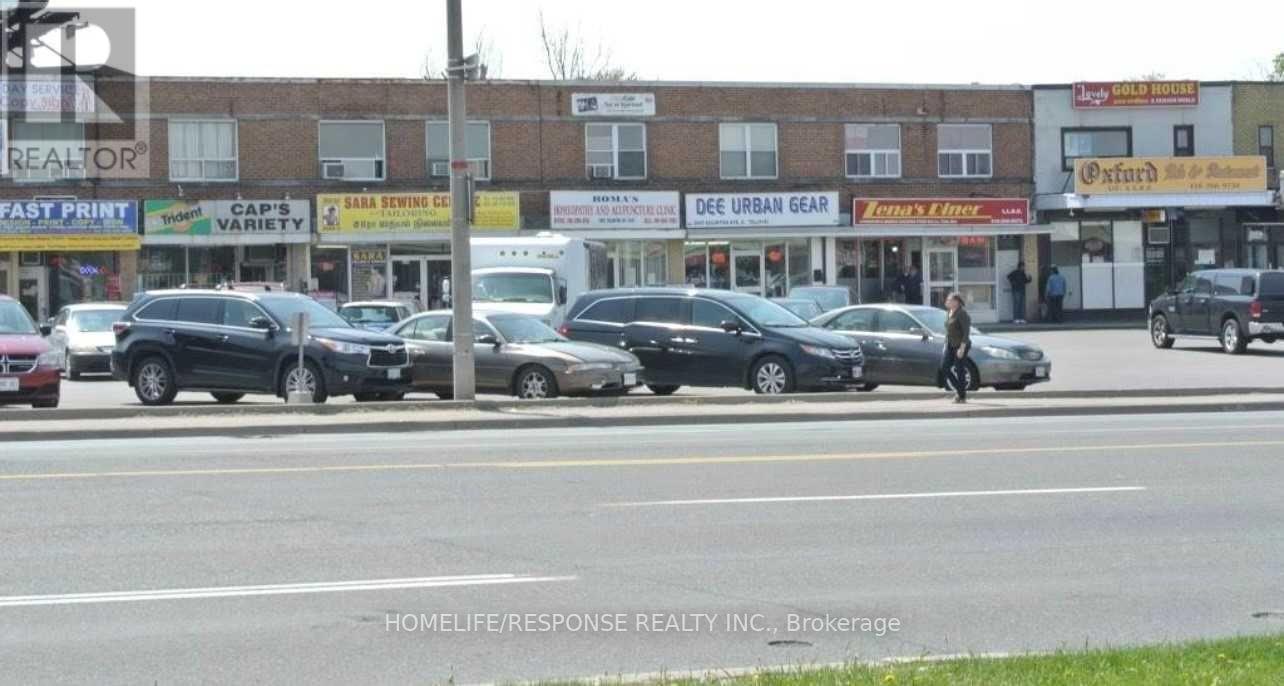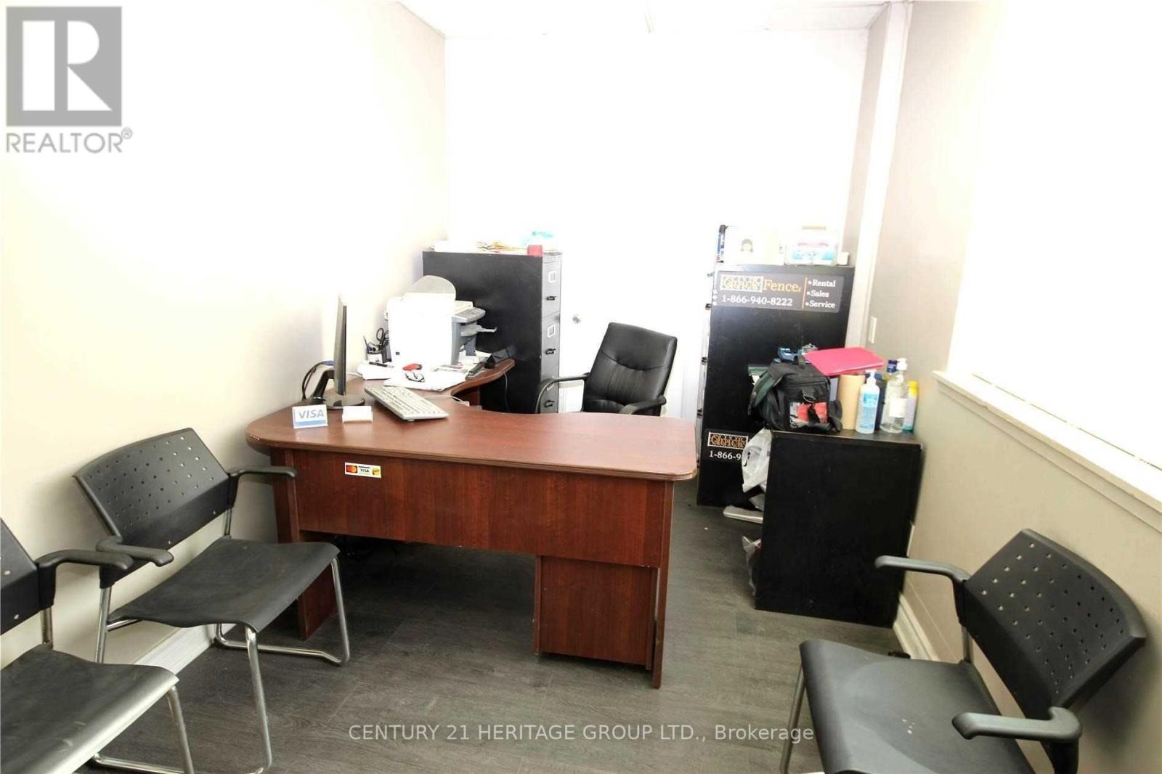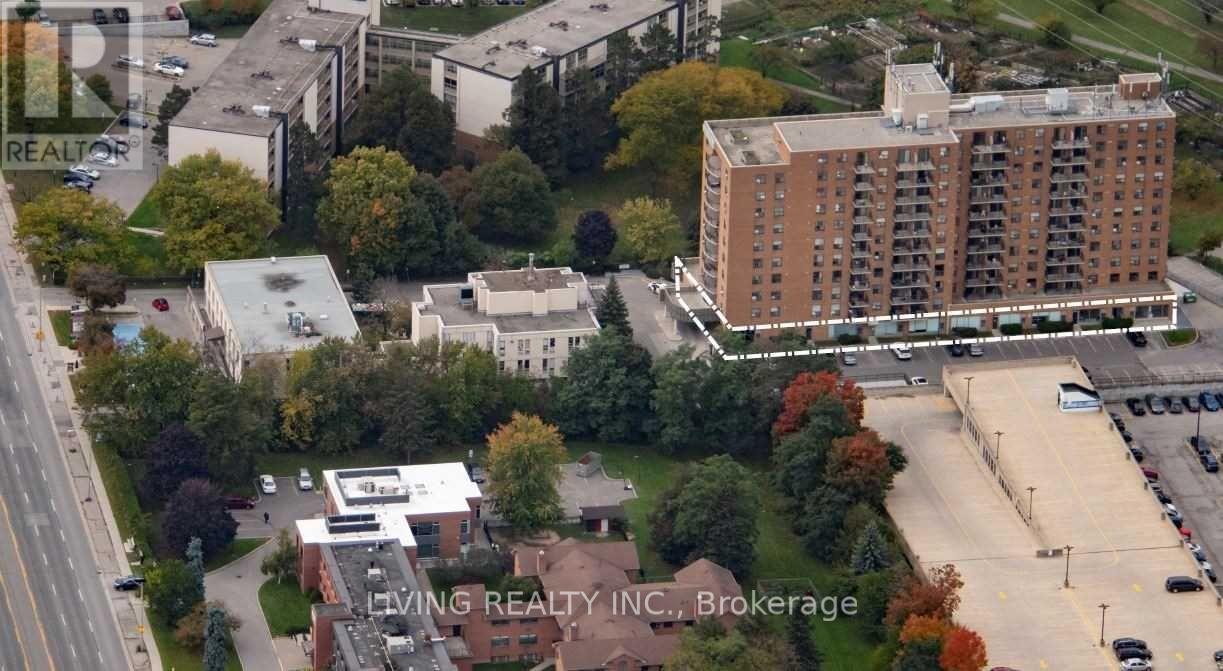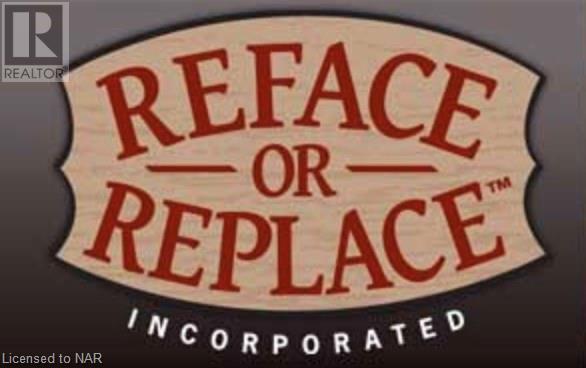85 Kenilworth Avenue
Toronto (The Beaches), Ontario
Property is Located South of Queen St. East & Woodbine Avenue. Opportunity to Build South of Queen Avenue. Property To Be Sold Conditional Upon Inspection. “AS IS, WHERE IT ISâ€. Minutes Walking Distance To All Amenities, Lake & More. (id:58770)
Century 21 Parkland Ltd.
443 Coxwell Avenue
Toronto (Woodbine Corridor), Ontario
Attention Investors+Contractors! Almost Half Acre Industrial Land With 16,894Sf Buildings In Town. Rare To Find Outside Storage In City. Great Potential For Redevelopment. Zoning Permits Truck Parking, Factory And Warehousing Etc. I Beams Structure Metal Siding Cold Storage And Mezzanine Space. Well Maintained 2nd Flr Apt For Owner Use. Adjacent To Go Train And City Park. Street Front Exposure. 2 Mins To Coxwell Subway, 5 Mins To Lakeshore, 10 Mins To Dvp. **** EXTRAS **** List Of Permitted Use Attached. (id:58770)
RE/MAX Elite Real Estate
2693-97 Eglinton Avenue E
Toronto (Kennedy Park), Ontario
Amazing Opportunity In A Super Busy Plaza. 3 Retail Units With 8 Apartments, Plus A Restaurant With A Liquor License That Seats 89 People And A Patio In A Fast Changing Area On Eglinton & Brimley, Where Many High Rises Are Coming And The Lrt Is At Kennedy And Eglinton. Vendor Is Open To Vtb Up To 3 Million* (id:58770)
Homelife/response Realty Inc.
3 & 5 Granger Avenue
Toronto (Kennedy Park), Ontario
Reputable and Profitable Fence Rental Business. Amazing Investment And Income Opportunity, Along With Potential For Unlimited Growth. Established Clientele. Seller Owns The Property And Will Offer A Favourable Lease To The Buyer. Property Offers Space For Growth. **** EXTRAS **** One Of The Kind, Business For Sale Only. (id:58770)
Century 21 Heritage Group Ltd.
1855 Stevenson Road N
Oshawa (Northwood), Ontario
Calling All Investors & Developers! A Total Of 66.63 Acres Of Land Available For Sale! With Approx. 11-14 Acres Of Developable Land In The Hottest Area Of Durham Region! Minutes From Oshawa Executive Airport, Just South Of Hwy 407. Ontario Tech & Durham College On The East Side Of Property. The Terrain Entails...Beautiful Natural Heritage Features Within Windfields Branch Watershed Of Oshawa Creek. Flat Former Farm Fields, Open Country With Mixed Vegetation. **** EXTRAS **** Refer To Northwood Business Park. Major Development Is Being Performed All Around This Site! 2 Road Frontages! North End Of Site...Conlin Rd. West Side Of Site... Stevenson Rd. (id:58770)
Royal Heritage Realty Ltd.
C11 - 3000 Lawrence Avenue E
Toronto (Bendale), Ontario
3000 Lawrence Is A High Profile Medical Building Directly Adjacent To The Scarborough General Hospital Near Mccowan Rd And Lawrence Ave. East. Surface And Underground Parking Garage Provides Ample Parking For Patients And Tenants. Monthly Parking Available For Tenants. 24/7 Covered Walkway Provides Direct Access Between The Hospital And The Property. Steps From Transit And Minutes From Lawrence East Subway Station. The Comprehensive Roster Of Medical Specialists Includes Family Physician And Other Medical Specialists, With Ancillary Services Such As Pharmacy, Diagnostic Imaging And Laboratory In The Adjacent Building On The Property. (id:58770)
Living Realty Inc.
619 Main Street
Alberton, Prince Edward Island
Located at 619 Main Street Alberton is a 2 bedroom bungalow. Home has had all new laminate flooring installed and freshly painted. Features a paved driveway and a nice back garden. Home was formerly a three bedroom but now the master bedroom measures 18x9 which takes in the second room for one larger primary. A family size four piece bath with an open concept eat-in kitchen, large living room. Spacious unfinished basement that has loads of potential for development. Also downstairs is the laundry area. This would make for a great home for a young couple starting out or a senior citizen looking to move into the town of Alberton and have the convenience that it provides. It is located walking distance to local shopping stores, bank, pharmacy and parks. Home is easily heated with a Karda Dual AC Heat Pump plus one can use as well the forced air oil fired furnace. Home has a steel roof. The property also includes a wired small detached workshop that measures 12x16. The garage has a generator panel hook up but no generator is included. Home has vinyl siding, vinyl windows. The home has a small deck at the rear and a good size for a BBQ. (id:58770)
Royal LePage Country Estates 1985 Ltd
1378 North Mary Lake Road
Huntsville, Ontario
Lovely building lot in a great area. Close to Mary Lake access. Driveway is in and lot is partially cleared. Private lot in an area of beautiful homes and farms. (id:58770)
Royal LePage Lakes Of Muskoka Realty
5445 Glenholme Avenue
Niagara Falls, Ontario
Now over 37 years in this great kitchen cabinetry business in Niagara! Now retiring !! Trademark included to Franchise and expand this company as large as you wish to sell off as many franchises Canada wide. Reface or Replace Inc. is a Canadian Trademark (exclusive rights across Canada). The corporation is all for sale and along with goodwill and contacts along with website, phone number etc. Now 37 years in the business and time to retire and let someone else work with franchising out more of this business. Mainly cabinets for kitchen and bathrooms along with counter tops and kitchen islands etc. Lots more work attached to such a business such as plumbing, electrical along with multiple side jobs that come along with this trade. You will beginning working immediately as the phone does not stop ringing. Training is available. The seller may consider holding part of financing to assist. No equipment or building included. Pictures showcase some jobs that have been completed by the current owner. Visit website for more details - https://refaceorreplace.com/index.html (id:58770)
Coldwell Banker Advantage Real Estate Inc
63 Wellington Place Sw
Calgary, Alberta
Welcome to 63 Wellington Place, an exceptional bungalow in the heart of Wildwood, Calgary.Located in a serene cul-de-sac, this fully renovated home epitomizes modern luxury. Boasting over 2100 square feet of living space, it features five spacious bedrooms plus an office, including a master suite with an ensuite bathroom, making it 3 full baths. Step inside to discover a meticulously renovated interior with new plumbing, electrical systems, and a custom kitchen adorned with quartz countertops. The fully developed basement offers versatile space for a family room or entertainment area, complete with a stylish wet bar.Outside, the property includes an oversized double garage, a west-facing backyard perfect for evening sunsets, and a wide alleyway for easy access. Recent updates extend to the roof, soffit, fascia, eaves troughing, sidewalks, decks, railings, Hardie siding, acrylic stucco, and board and batten, ensuring a turnkey living experience.Enjoy proximity to Edworthy Park, just a short walk away, offering scenic trails and outdoor activities. This prime location is also minutes from Canada Olympic Park and the ring road, providing quick and easy access to the mountains. Excellent schools, abundant shopping options, and downtown Calgary are conveniently close, making this location ideal for both relaxation and urban convenience.This home presents a rare opportunity to own a meticulously renovated property in one of Calgary’s most desirable neighborhoods. Schedule your private viewing today and experience luxury living at its finest! (id:58770)
RE/MAX House Of Real Estate
820 Coopers Square Sw
Airdrie, Alberta
Introducing an exquisite residence in the prestigious community of Coopers Crossing, where luxury meets comfort in this expansive two-story home spanning 3739 SF with 4 + 1 Bedrooms & 3.5 Bathrooms. Meticulously updated throughout, this stunning property features Central A/C, Fresh Paint Throughout, New Carpeting, Modern Lighting & Ceiling Fans, and New Engineered Hardwood flooring in the primary suite.Upon entry, a grand foyer welcomes you with recessed lighting, illuminating polished hardwood plank floors that lead to a spacious den, offering a serene introduction to the heart of the home. An open-concept design unfolds, seamlessly integrating a breathtaking living space with an exquisite gourmet kitchen. The expansive granite slab island anchors the kitchen, complemented by built-in appliances including a substantial six-foot-wide combination fridge and freezer, showcasing the home’s meticulous attention to detail. Granite countertops adorn the kitchen, extending elegantly along its entire length, while dual sinks cater to practical needs—one for cleanup and another as a prep and beverage bar. Ample cabinetry and a convenient walkthrough pantry ensure culinary essentials are always within reach, with an adjacent Butler’s kitchen adding further convenience.The main floor also features a well-appointed half bath for guests’ comfort. Ascend to the second floor to discover four tranquil bedrooms, each offering a haven of tranquility and style. A designated laundry room and a spacious linen closet provide practicality, complementing the luxurious 6-piece washroom featuring a triple vanity for ultimate comfort. A versatile bonus room offers flexibility for various family needs.The primary bedroom impresses with a walk-in closet boasting custom cabinetry, leading to an opulent 5-piece ensuite complete with a soaker tub and frameless glass shower, offering a luxurious retreat. Descend to the lower level to find a fifth bedroom ideal for personal sanctuary, accompanied by a wet bar promising entertainment options, a recreation room perfect for family gatherings, and a convenient 4-piece washroom. A utility room with ample storage completes this lower-level haven.Outside, indulge in a wealth of outdoor pleasures with three separate decks providing spaces for al fresco dining and relaxation. This meticulously crafted home invites you to embrace the art of living, ideally nestled in the heart of Coopers Crossing—a testament to both luxury and functionality. (id:58770)
2% Realty
1104 Drury Avenue Ne
Calgary, Alberta
A SHOWSTOPPER!!! This home was created to the highest standards and perfectly built on this hill to take advantage of Calgary's breathtaking downtown skyline views and surrounding area. Famously shown in the move Romi and a featured spot in an Audi commercial, the unique ultra modern home is nearly maintenance free with durable Efis peck-resistant stucco and built-in sensors, ensuring all cement surfaces are free and clear of snow/ice. A contemporary work of art from the outside in offering unparalleled craftsmanship and a glamorous sleek design throughout 5,700 sq ft of developed living space that spans across all four floors. The entire house has been updated with cutting edge 5000 linear ft of LED lighting valued just under 1 million dollars! Your main floor captivates with a 2-way floor-ceiling imported black handcrafted Italian tile fireplace that separates your living and dining room. Take in the mesmerizing downtown views through your German Innotech Glass Accordion doors that lead out to the 52' patio. The streamlined custom European Scavolini kitchen will WOW with waterfall quartz counters, hidden butlers pantry, high-end SubZero/Wolf appliances including induction cooktop, built-in coffee machine, and steam oven. Open riser stairs with smoked glass rails lead to your second level where you'll find a laundry room and three stylish bedrooms, all with walk-in closets and lavish ensuites. The third level is designated to your master bedroom. The extensive master allows you take indulge in those breathtaking views from the wall of windows or your private balcony. The luxurious ensuite is a true spa experience with a relaxing soaker tub, heated flooring, in-floor heat, and unique digitally controlled spa-like rain/steam shower for two. A massive walk-in closet is completed with its own stacked wash-dryer for your added convenience. The glass enclosed award-winning elevator will smoothly take you down to your stylish lower level. Boasting a massive storage room, home office that's away from the main floor for the utmost privacy, and unrivalled rec room. Bar-none, this rec room will amaze you with is grand size, room for home gym, and glass auto showcase where you can admire your auto collection. The 5-car heated garage showcases epoxy floors and glass garage doors adding to the ultra modern vibe. The entire home is decked out with the finest features and finishings, presents high-security, Smart Controlled (iPad located on each floor), and sound resistant spray foam on the interior walls. This one of a kind home is an entire experience and e you must see in person to truly appreciate. (id:58770)
RE/MAX House Of Real Estate



