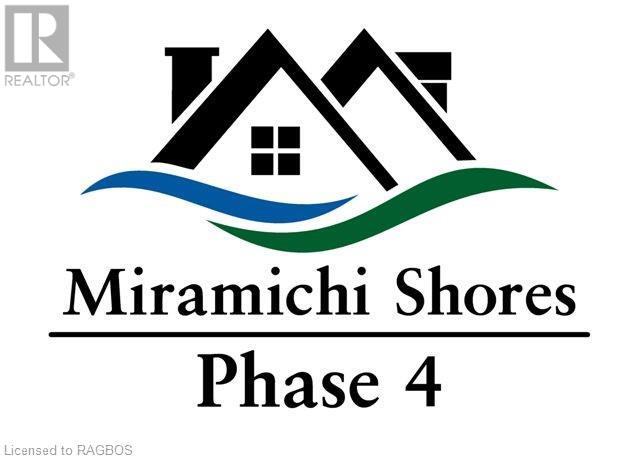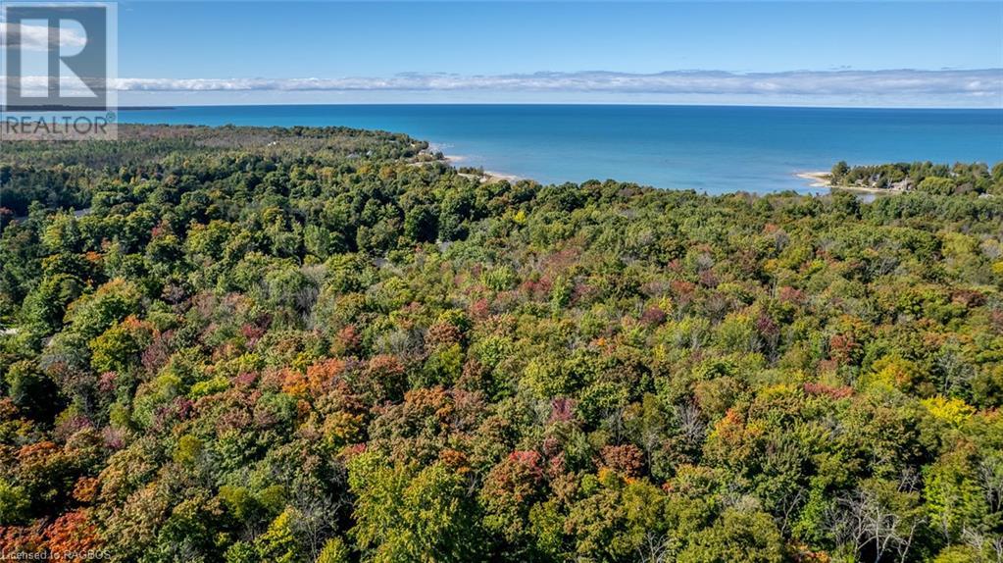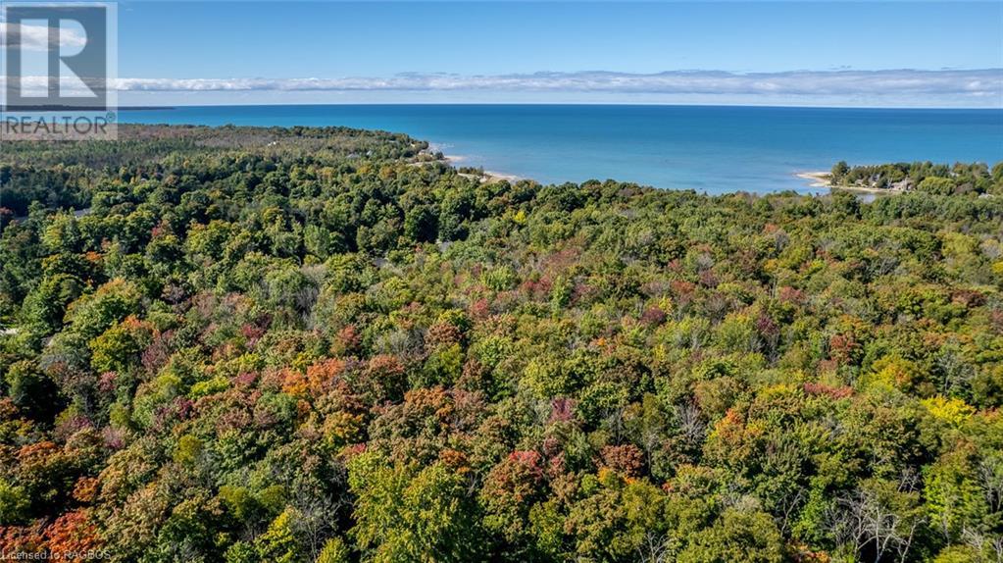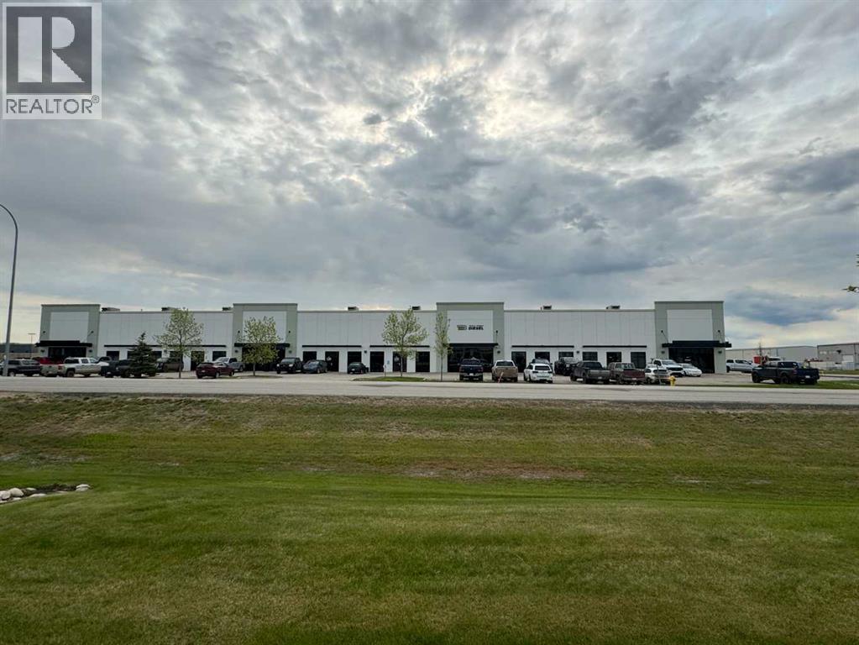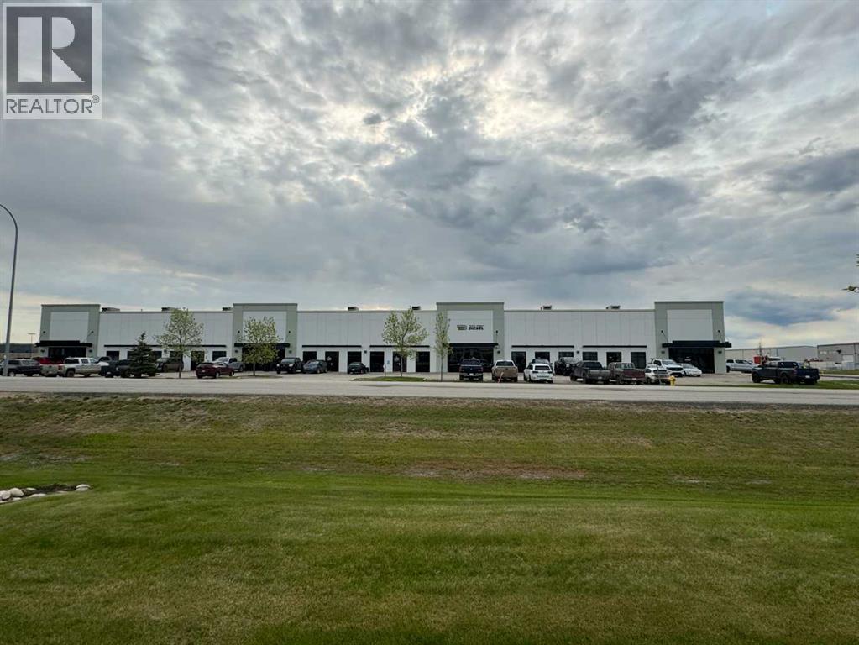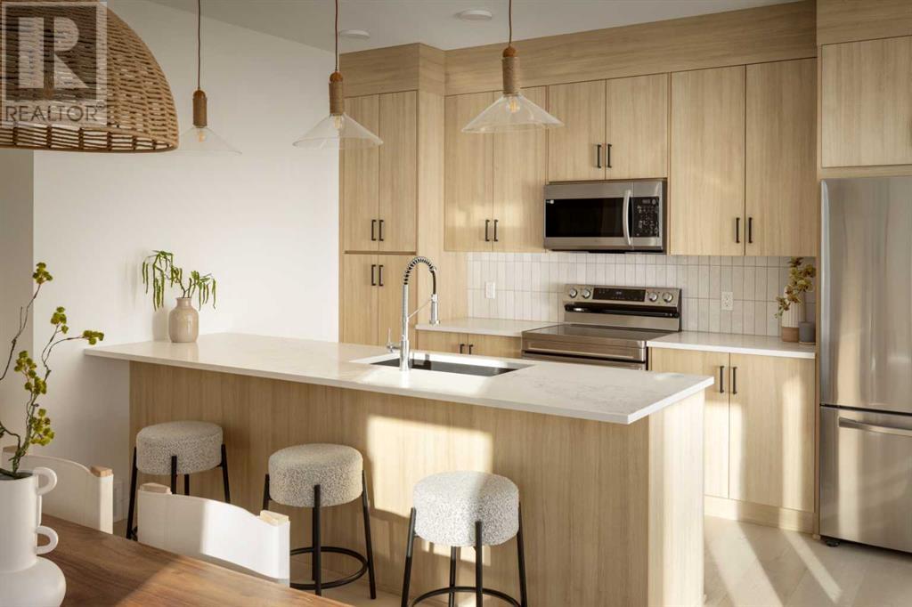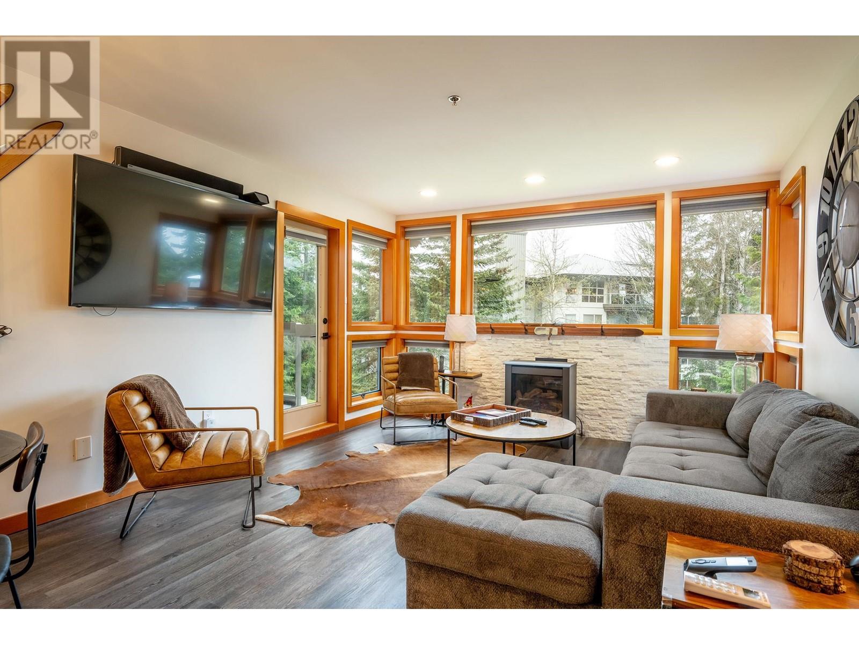Lot 5 Final Plan 3m 268
Saugeen Shores, Ontario
Steps away from the shores of Lake Huron in one of Saugeen Shores’ most Prestigious Neighborhoods Miramichi Shores offering premium estate sized residential building lots. This exceptionally planned design including Architectural Controls and Tree Retention Plan establishes a pleasurable opportunity to build you new home at this Cul de Sac location with only 12 Lots available serviced with Natural Gas, Municipal Water and Fibre Optics at lot line. Savor the sights of Lake Huron via paved trail extending between the Towns of Southampton and Port Elgin excellent for cycling, jogging, or sunset walks. Enjoy watersport activities and sand beaches or indulge in the tranquility of some of the most remarkable trail systems while hiking, snowshoeing, or skiing all proximate to Miramichi Shores. Miramichi Shores invites you to share in the enjoyment of an exquisite neighborhood of large estate style properties. (id:58770)
Sutton-Sound Realty Inc. Brokerage (Owen Sound)
Lot 2 Final Plan 3m 268
Saugeen Shores, Ontario
Steps away from the shores of Lake Huron in one of Saugeen Shores’ most Prestigious Neighborhoods Miramichi Shores offering premium estate sized residential building lots. This exceptionally planned design including Architectural Controls and Tree Retention Plan establishes a pleasurable opportunity to build you new home at this Cul de Sac location with only 12 Lots available serviced with Natural Gas, Municipal Water and Fibre Optics at lot line. Savor the sights of Lake Huron via paved trail extending between the Towns of Southampton and Port Elgin excellent for cycling, jogging, or sunset walks. Enjoy watersport activities and sand beaches or indulge in the tranquility of some of the most remarkable trail systems while hiking, snowshoeing, or skiing all proximate to Miramichi Shores. Miramichi Shores invites you to share in the enjoyment of an exquisite neighborhood of large estate style properties. (id:58770)
Sutton-Sound Realty Inc. Brokerage (Owen Sound)
Lot 9 Final Plan 3m 268
Saugeen Shores, Ontario
Steps away from the shores of Lake Huron in one of Saugeen Shores’ most Prestigious Neighborhoods Miramichi Shores offering premium estate sized residential building lots. This exceptionally planned design including Architectural Controls and Tree Retention Plan establishes a pleasurable opportunity to build you new home at this Cul de Sac location with only 12 Lots available serviced with Natural Gas, Municipal Water and Fibre Optics at lot line. Savor the sights of Lake Huron via paved trail extending between the Towns of Southampton and Port Elgin excellent for cycling, jogging, or sunset walks. Enjoy watersport activities and sand beaches or indulge in the tranquility of some of the most remarkable trail systems while hiking, snowshoeing, or skiing all proximate to Miramichi Shores. Miramichi Shores invites you to share in the enjoyment of an exquisite neighborhood of large estate style properties. (id:58770)
Sutton-Sound Realty Inc. Brokerage (Owen Sound)
108, 7001 98 Street
Clairmont, Alberta
3678 Sq Ft space includes three offices and a bathroom upfront, and wide open bay in rear. 16' x 12' Over Head Door. Fenced shared compound in rear with electric gates. Basic Rent - $4,444.25 + $222.21 GST= $4,666.46. Additional Rent - $5.84 PSF = $1,789.96 + $89.50 = $1,879.46. Total Monthly Rent Payment $6,545.92. (id:58770)
RE/MAX Grande Prairie
107, 7001 98 Street
Clairmont, Alberta
3,695 Sq Ft space includes two offices, reception and a bathroom upfront, and a wide open bay in rear. 16' x 12' Over Head Door. Shared fenced compound in the rear with electric gates. Basic Rent - $4,464.79 + $223.24 GST= $4,688.03. Additional Rent - $5.84 PSF = $1,798.23 + $89.91 = $1,888.14. Total Monthly rent payment $6,576.17. (id:58770)
RE/MAX Grande Prairie
106, 7001 98 Street
Clairmont, Alberta
3678 Sq Ft space includes three offices and a bathroom upfront, and wide open bay in rear. 16' x 12' Over Head Door. Fenced shared compound in rear with electric gates. Basic Rent - $4,444.25 + $222.21 GST= $4,666.46. Additional Rent - $5.84 PSF = $1,789.96 + $89.50 = $1,879.46. Total Monthly Rent Payment $6,545.92. (id:58770)
RE/MAX Grande Prairie
105, 7001 98 Street
Clairmont, Alberta
3678 Sq Ft space includes two offices, open area and a bathroom upfront, storage on main. Kitchen / lunch room on mezzanine and storage. A wide open bay in rear. 16' x 12' Over Head Door. Mezzanine for storage. Fenced shared compound in the rear with electric gates. Basic Rent - $4,444.25 + $222.21 GST= $4,666.46. Additional Rent - $5.84 PSF = $1,789.96 + $89.50 = $1,879.46. Total Monthly rent payment $6,545.92. (id:58770)
RE/MAX Grande Prairie
103 & 104, 7001 98 Street
Clairmont, Alberta
7373 Sq Ft space includes a large reception area, four offices and two bathrooms and two industrial bays in rear. 16' x 12' Over Head Doors. Fenced off storage area in the back yard. Shared compound with electric gates. Basic Rent - $8,909.04 + $445.45 GST= $9,354.49. Additional Rent - $5.84 PSF = $3,588.19 + $179.41 = $3,767.60. Total Monthly rent payment $13,122.09. (id:58770)
RE/MAX Grande Prairie
33 Cobbleridge Place
Airdrie, Alberta
Welcome to the Hudson, a charming laned duplex boasting 1630 square feet of carefully designed living space. This beautiful residence, brought to you by Rohit Homes, greets you with paved parking pad in the back for convenience and accessibility. Step into the heart of the home, where the spacious kitchen steals the spotlight with its floor-to-ceiling cupboards and sleek quartz countertops, providing ample storage and a stylish cooking environment. The open concept layout, adorned with large triple-pane windows, fills the home with natural light and creates a welcoming atmosphere. The Hudson features three bedrooms, 2.5 baths, and an upstairs laundry room for added convenience. The master suite is a luxurious retreat with a 5-piece ensuite bathroom, offering a perfect blend of comfort and elegance. Separate side entrance creates many options for the basement. Designed by a local interior designer, the duplex showcases a thoughtful and aesthetically pleasing interior, making every corner a delight to the eye. The Hudson is not just a home; it's a lifestyle. The inclusion of a side entrance adds flexibility and potential for customization, allowing you to tailor the space to your unique needs. Whether you're entertaining guests in the open living spaces or enjoying a quiet evening in the master suite, this home caters to a variety of lifestyles. With Rohit Homes' commitment to quality craftsmanship and attention to detail, the Hudson promises a blend of functionality and aesthetics, creating a haven you'll be proud to call home. Photos are representative from a previous build. (id:58770)
Exp Realty
9440 112 Street
Grande Prairie, Alberta
Functional shop facility with 2 points of access/egress & drive around capabilities. Located in Richmond Industrial District in close proximity to Grande Prairie Airport with excellent access to Highway 40, Highway 43, and Highway 2. The property consists of 2 cranes, 6 grade doors, 20" clear ceiling height, wash bay, double compartment sump, make up air, air-conditioned office and a fenced yard compound. (id:58770)
Honestdoor Inc.
2035 W 41st Avenue
Vancouver, British Columbia
Rarely available in in Vancouver's prestigious Kerrisdale neighbourhood. This 3000 sqft retail unit faces directly the busiest 41st Ave., which has excellent exposure to both vehicular and pedestrian traffic along one of Vancouver's most trafficked thoroughfares and desirable neighbourhoods. Two high schools, VPL, plus many businesses nearby. Freestanding building with no strata restrictions. (id:58770)
Unilife Realty Inc.
219/220 4905 Spearhead Place
Whistler, British Columbia
Located within a quiet cul-de-sac on the Benchlands; a fantastic ski-in/ski-out location you will find the lovely Greystone Lodge. #219/220 Greystone is a gorgeous renovated unit that is a perfect option for year round enjoyment. Offering 2 spacious bedrooms and 2 full bathrooms throughout the 941 sq/ft of interior living space with perks including; air conditioning, in suite laundry, warming gas burning fireplace and a charming covered deck. Being sold turnkey this Phase 1 property would make a great home for a Whistler local, weekend retreat for families from Vancouver or a revenue generating property for those savvy investors looking for a new addition to their property portfolio. Relax and enjoy your peaceful surroundings from the common area hot tub after an epic day on the slopes or cool down in the outdoor pool throughout the summer. A designated storage locker is the perfect place to store all of your recreational gear no matter the time of year! (id:58770)
Engel & Volkers Whistler


