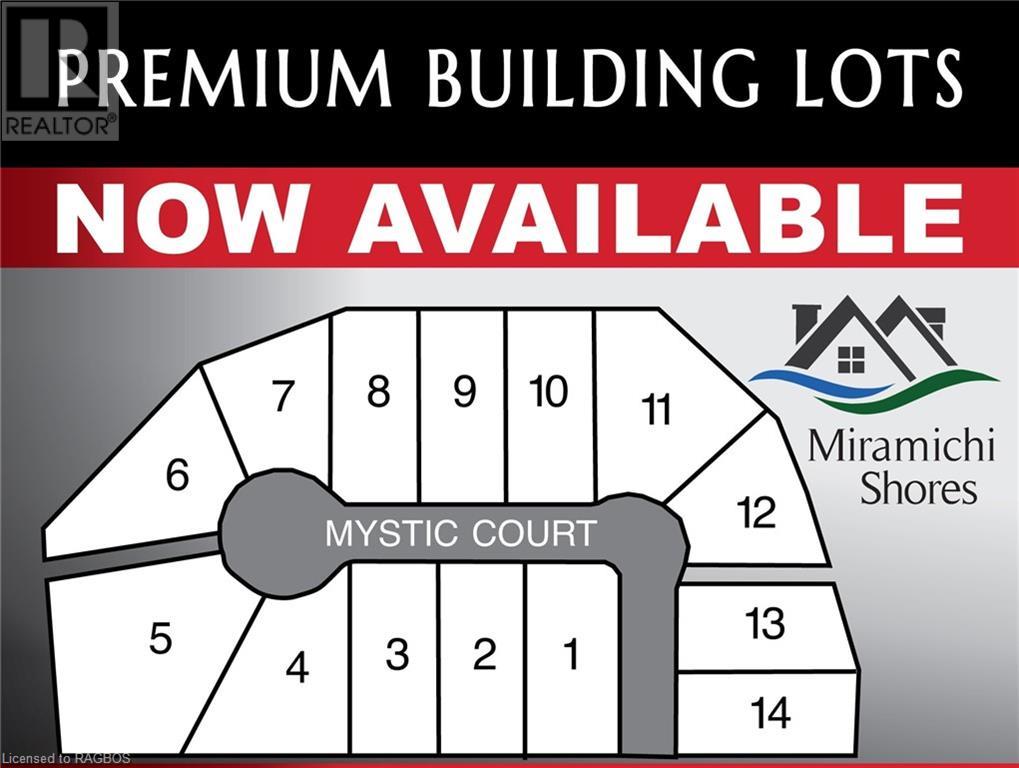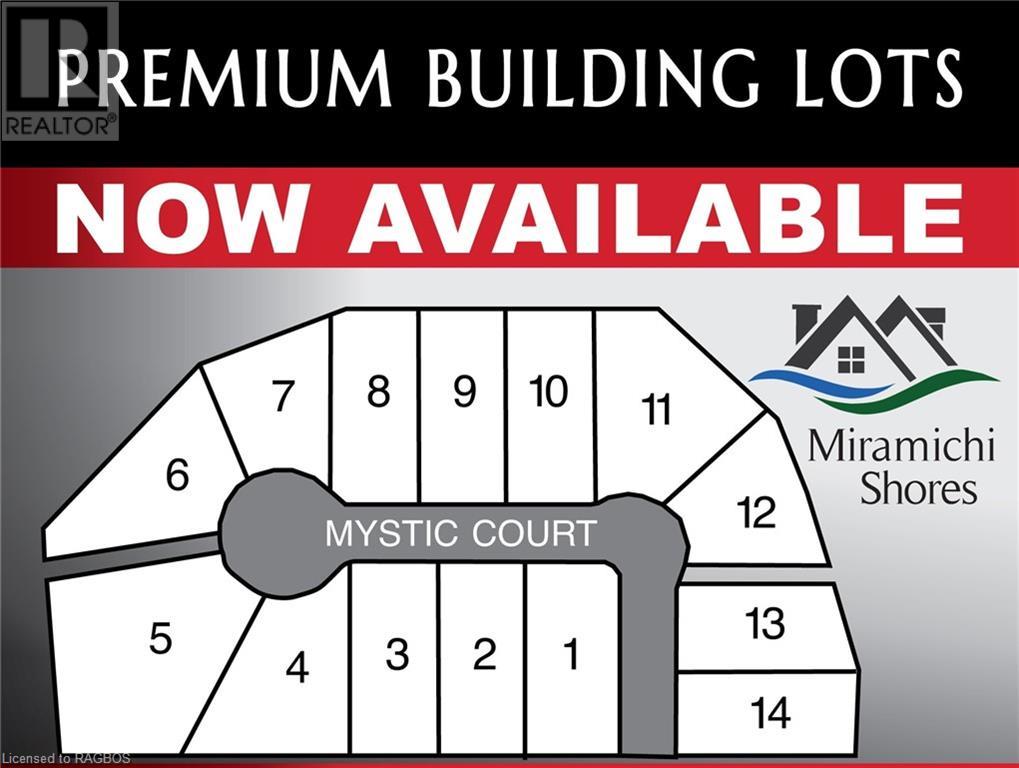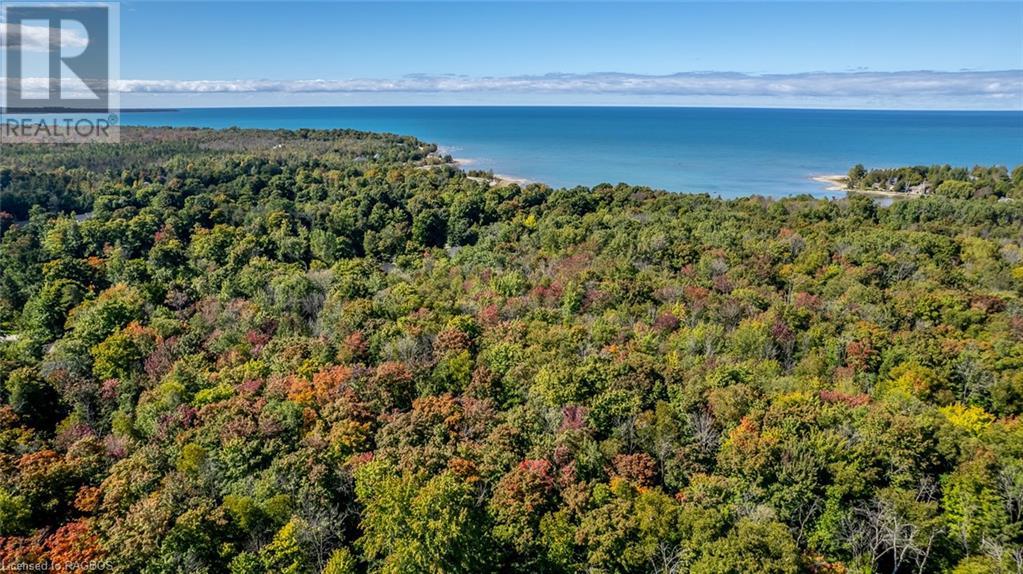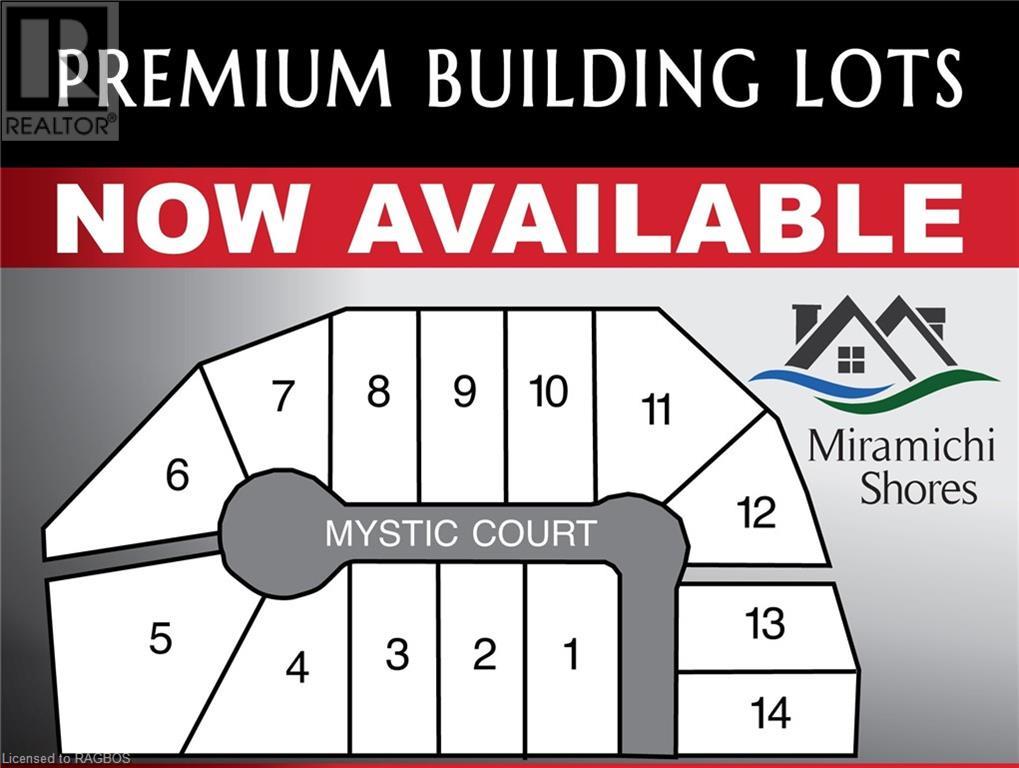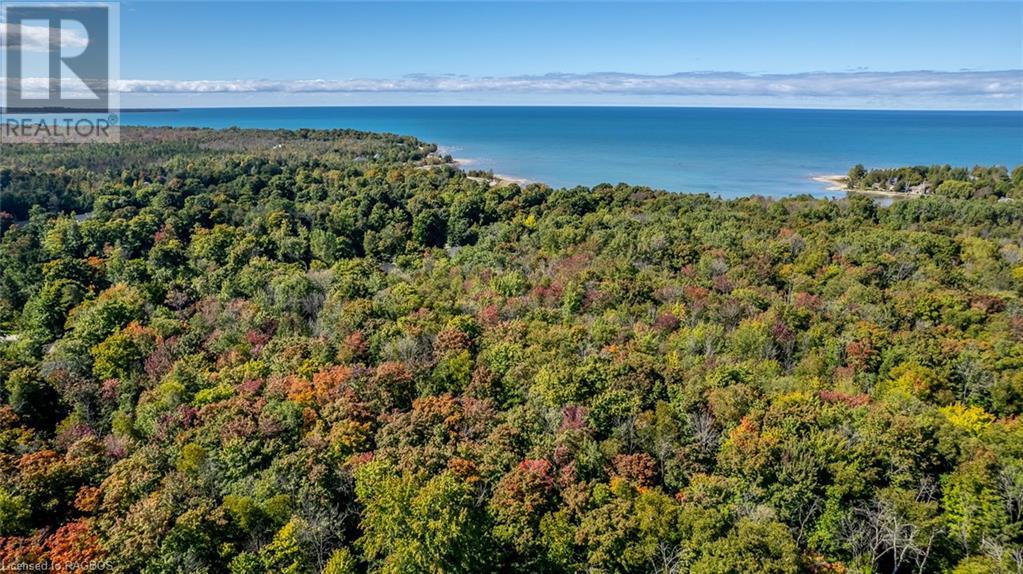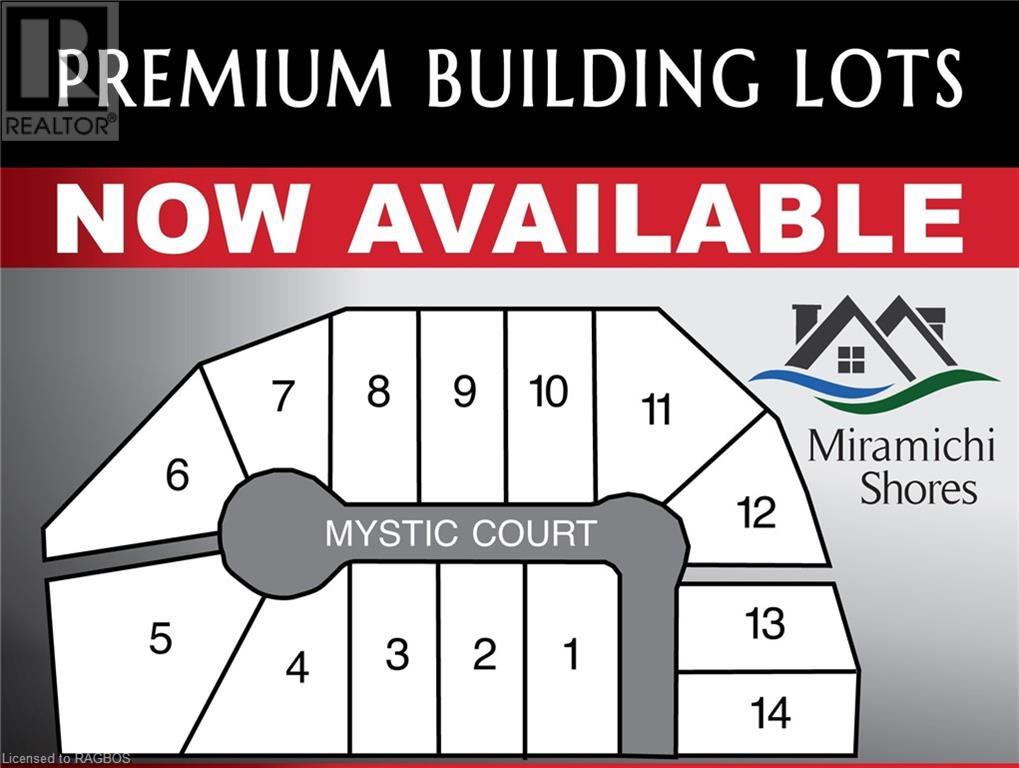414 Carmichael Ln
Hinton, Alberta
High exposure restaurant serving pizza, Italian and Greek dishes. Building is 4,000 sqft with beautiful stone exterior with large windows. Lot size is 0.77 acres and there is an option to buy adjacent land also owned by the owner. Large paved parking lot and covered outdoor patio. This location has a daily car count of over 10,000 cars per day. Please do not approach the business directly. (id:58770)
RE/MAX Excellence
334 Corner Glen Way Ne
Calgary, Alberta
Cornerstone - 334 Corner Glen Way NE: Excellent pre-construction opportunity to build your dream home! Welcome to this Moraine model built by Shane Homes with 2,047 sq ft, 3 bedrooms, 2.5 bathrooms, and an attached double garage. The open main floor has vinyl plank throughout and includes the optional super kitchen layout with stainless steel appliances, an island with seating, am optional spice kitchen; living room with tiled electric fireplace and floating hearth; breakfast nook with access to the yard; 2 pc powder room with built-in vanity sink. The upper level has a spacious primary bedroom with a walk-in closet and 5 pc ensuite including dual sinks, soaker tub and shower; 2 additional bedrooms each with walk-in closets, a central bonus room, laundry room with linen closet, and a 4 pc main bathroom. The lower level remains unspoiled with an optional side entry and upgraded 9' basement foundation for future development. Located in Cornerstone with plenty of future parks, school spaces, and LRT stations and excellent access to the airport, Stoney Trail, and Deerfoot Trail. Call for more info! *Photos from existing Shane Homes showhomes of the same model. Selections, upgrades, and colors may vary.* (id:58770)
RE/MAX Real Estate (Central)
1465 6th Avenue
Valemount, British Columbia
This is a great starter home on a beautiful, spacious and mature landscaped property. Upstairs has been renovated and is ready for your family to move in! The basement is not finished allowing you to bring your own ideas to your home and really make it yours. Outside there are many outbuildings for all of your family's needs. Located on a quiet street only a short stroll away from downtown and the elementary school. (id:58770)
Royal LePage Aspire Realty
2726 Golf Course Drive
Blind Bay, British Columbia
Gorgeous, move-in ready custom home with Spanish Colonial design influences. From the red tiled roof, to the Brazilian Cherry hardwood, to the archway motif repeated thru'out the main floor, & ceramic tiles that look like travertine or clay: the vibe is warm & welcoming. Beginning at the 13' high grand foyer flooded with light from transom & sidelights as well as a 3 window shed dormer, you are ushered into a home of bespoke elegance. Before you, the vaulted ceilings of the Great Room rise from 9' at sides to 14' in centre. At one end a gas fireplace anchors the Living area, which also features sliding doors to raised deck with glass railings overlooking gardens to 3rd fairway of Golf Course. At the other, the well appointed Kitchen boasts an island with prep sink & breakfast bar, & high-end S/S appliances, including 5 burner gas cook-top & built-in wall oven. Kitchen opens to Dining area with arched alcove for sideboard. Through French doors off Living Rm, find Library or Office space. The entire West end of the main floor is home to the Primary Suite with massive Bedroom, closets, & 5 piece Ensuite with soaker tub, tiled shower, & double vanity. A 2 pc Powder Rm & a Laundry Rm with access to triple (yes, TRIPLE) garage with 9+ft ceilings completes main floor. Lower level is home to Family Rm with French Doors to covered deck & Beachcomber hot tub, 2 Bedrooms, 4 pc Bath, designated Exercise Rm, Wine storage, & Utility Room. Largest lot on the Drive at 0.99 acres. Come, See! (id:58770)
Fair Realty (Sorrento)
506 6th Avenue
Cudworth, Saskatchewan
1,096 sq ft bungalow with 12' x 22' attached garage. Basment development, carpet, high efficient furnace and on demand water heater in 2011. New windows and shingles in 2018. Oak cabinets. 3 bedrooms up with 1 down. 1 bathroom up and 1 downstairs. Large family downstairs. Main floor has all newer laminate flooring. A must see for only $199,900 (id:58770)
Flex Realty
2433 Lawrence
Bowden, Alberta
You are going to fall in love with this home!! Very nice fully developed Bi-level that has been very well cared for. The kitchen really is the heart of the home and you are sure to enjoy cooking and gathering in this well laid out space complete with a good sized island as well as an updated sink, taps, backsplash and countertops. The ideal eating nook with nice big windows is the perfect spot to keep an eye on the littles and/or fur babies in the back yard. Living room, primary bedroom with 4pce ensuite as well as two more bedrooms and a 4pce bath are on this level. Recently the paint has been tastefully refreshed in a warm neutral tone, light fixtures updated and it shows 10/10. In floor heat keeps the lower level cozy and has plenty of space, it is where you will find the 4th bedroom and it is huge! Spacious family/rec room with a bar is the perfect hang-out space for family and friends. The Laundry pair and lots of storage space are found on this level as well. Outside you have a good sized fenced yard, back deck with gas line, 10X16 Insulated shed and 24 X 24 garage that is insulated, chip-boarded, heated and 2 - 220V outlets plus additional RV parking! Added bonus is that the shingles have all recently been replaced. This home is immaculate and very well cared for and nicely nestled in a cul-d-sac with open views on the west side of town. Bowden is a growing community with K-12 School, Arena, Library, Post Office, Volunteer Fire Department, Convenience/Gas Stores, Community Hall, Pharmacy and eateries. Situated between Olds and Innisfail, short commute to Red Deer and possibly Calgary!! This is the one that checks all the boxes! Don't miss out on another one! (id:58770)
RE/MAX Aca Realty
Lot 11 Final Plan 3m 268
Saugeen Shores, Ontario
Steps away from the shores of Lake Huron in one of Saugeen Shores’ most Prestigious Neighborhoods Miramichi Shores offering premium estate sized residential building lots. This exceptionally planned design including Architectural Controls and Tree Retention Plan establishes a pleasurable opportunity to build you new home at this Cul de Sac location with only 12 Lots available serviced with Natural Gas, Municipal Water and Fibre Optics at lot line. Savor the sights of Lake Huron via paved trail extending between the Towns of Southampton and Port Elgin excellent for cycling, jogging, or sunset walks. Enjoy watersport activities and sand beaches or indulge in the tranquility of some of the most remarkable trail systems while hiking, snowshoeing, or skiing all proximate to Miramichi Shores. Miramichi Shores invites you to share in the enjoyment of an exquisite neighborhood of large estate style properties. (id:58770)
Sutton-Sound Realty Inc. Brokerage (Owen Sound)
Lot 13 Final Plan 3m 268
Saugeen Shores, Ontario
Steps away from the shores of Lake Huron in one of Saugeen Shores’ most Prestigious Neighborhoods Miramichi Shores offering premium estate sized residential building lots. This exceptionally planned design including Architectural Controls and Tree Retention Plan establishes a pleasurable opportunity to build you new home at this Cul de Sac location with only 12 Lots available serviced with Natural Gas, Municipal Water and Fibre Optics at lot line. Savor the sights of Lake Huron via paved trail extending between the Towns of Southampton and Port Elgin excellent for cycling, jogging, or sunset walks. Enjoy watersport activities and sand beaches or indulge in the tranquility of some of the most remarkable trail systems while hiking, snowshoeing, or skiing all proximate to Miramichi Shores. Miramichi Shores invites you to share in the enjoyment of an exquisite neighborhood of large estate style properties. (id:58770)
Sutton-Sound Realty Inc. Brokerage (Owen Sound)
Lot 7 Final Plan 3m 268
Saugeen Shores, Ontario
Steps away from the shores of Lake Huron in one of Saugeen Shores’ most Prestigious Neighborhoods Miramichi Shores offering premium estate sized residential building lots. This exceptionally planned design including Architectural Controls and Tree Retention Plan establishes a pleasurable opportunity to build you new home at this Cul de Sac location with only 12 Lots available serviced with Natural Gas, Municipal Water and Fibre Optics at lot line. Savor the sights of Lake Huron via paved trail extending between the Towns of Southampton and Port Elgin excellent for cycling, jogging, or sunset walks. Enjoy watersport activities and sand beaches or indulge in the tranquility of some of the most remarkable trail systems while hiking, snowshoeing, or skiing all proximate to Miramichi Shores. Miramichi Shores invites you to share in the enjoyment of an exquisite neighborhood of large estate style properties. (id:58770)
Sutton-Sound Realty Inc. Brokerage (Owen Sound)
Lot 10 Final Plan 3m 268
Saugeen Shores, Ontario
Steps away from the shores of Lake Huron in one of Saugeen Shores’ most Prestigious Neighborhoods Miramichi Shores offering premium estate sized residential building lots. This exceptionally planned design including Architectural Controls and Tree Retention Plan establishes a pleasurable opportunity to build you new home at this Cul de Sac location with only 12 Lots available serviced with Natural Gas, Municipal Water and Fibre Optics at lot line. Savor the sights of Lake Huron via paved trail extending between the Towns of Southampton and Port Elgin excellent for cycling, jogging, or sunset walks. Enjoy watersport activities and sand beaches or indulge in the tranquility of some of the most remarkable trail systems while hiking, snowshoeing, or skiing all proximate to Miramichi Shores. Miramichi Shores invites you to share in the enjoyment of an exquisite neighborhood of large estate style properties. (id:58770)
Sutton-Sound Realty Inc. Brokerage (Owen Sound)
Lot 12 Final Plan 3m 268
Saugeen Shores, Ontario
Steps away from the shores of Lake Huron in one of Saugeen Shores’ most Prestigious Neighborhoods Miramichi Shores offering premium estate sized residential building lots. This exceptionally planned design including Architectural Controls and Tree Retention Plan establishes a pleasurable opportunity to build you new home at this Cul de Sac location with only 12 Lots available serviced with Natural Gas, Municipal Water and Fibre Optics at lot line. Savor the sights of Lake Huron via paved trail extending between the Towns of Southampton and Port Elgin excellent for cycling, jogging, or sunset walks. Enjoy watersport activities and sand beaches or indulge in the tranquility of some of the most remarkable trail systems while hiking, snowshoeing, or skiing all proximate to Miramichi Shores. Miramichi Shores invites you to share in the enjoyment of an exquisite neighborhood of large estate style properties. (id:58770)
Sutton-Sound Realty Inc. Brokerage (Owen Sound)
Lot 1 Final Plan 3m 268
Saugeen Shores, Ontario
Steps away from the shores of Lake Huron in one of Saugeen Shores’ most Prestigious Neighborhoods Miramichi Shores offering premium estate sized residential building lots. This exceptionally planned design including Architectural Controls and Tree Retention Plan establishes a pleasurable opportunity to build you new home at this Cul de Sac location with only 12 Lots available serviced with Natural Gas, Municipal Water and Fibre Optics at lot line. Savor the sights of Lake Huron via paved trail extending between the Towns of Southampton and Port Elgin excellent for cycling, jogging, or sunset walks. Enjoy watersport activities and sand beaches or indulge in the tranquility of some of the most remarkable trail systems while hiking, snowshoeing, or skiing all proximate to Miramichi Shores. Miramichi Shores invites you to share in the enjoyment of an exquisite neighborhood of large estate style properties. (id:58770)
Sutton-Sound Realty Inc. Brokerage (Owen Sound)








