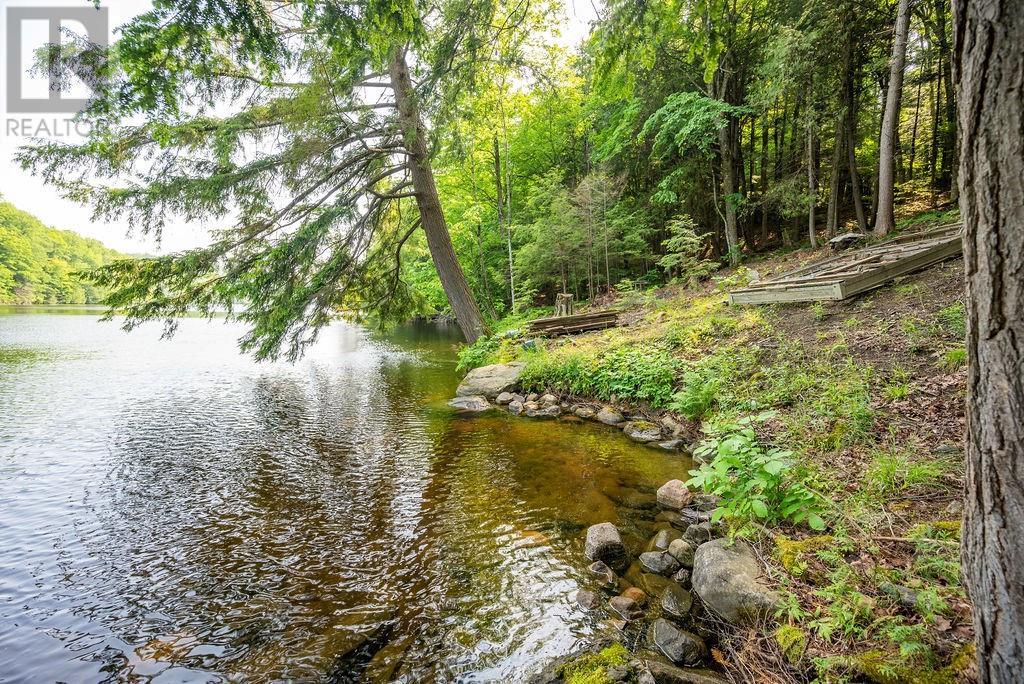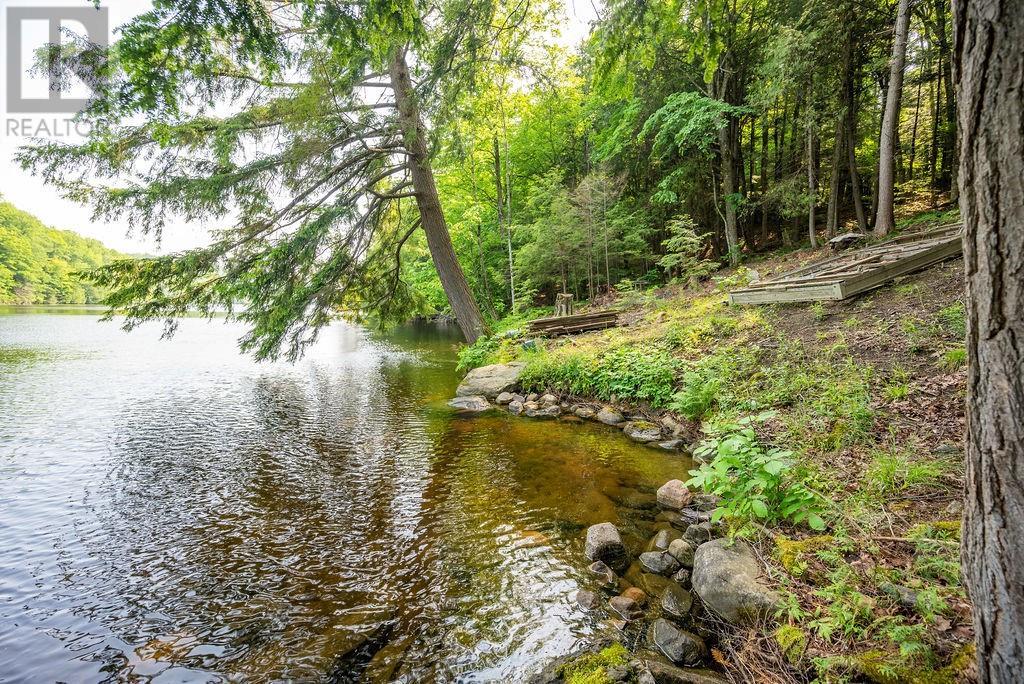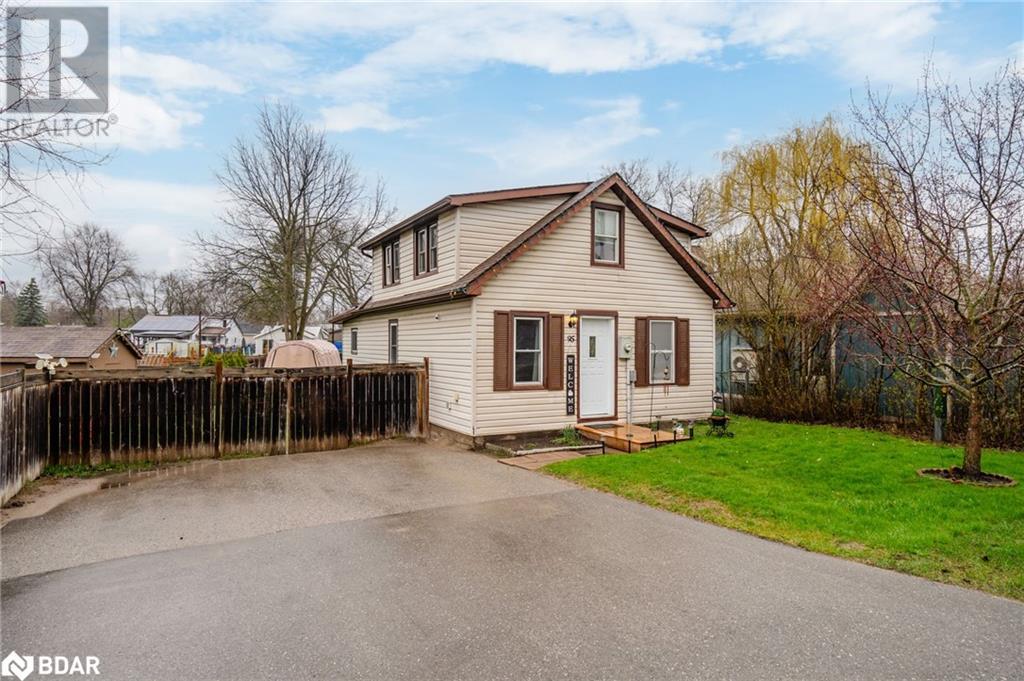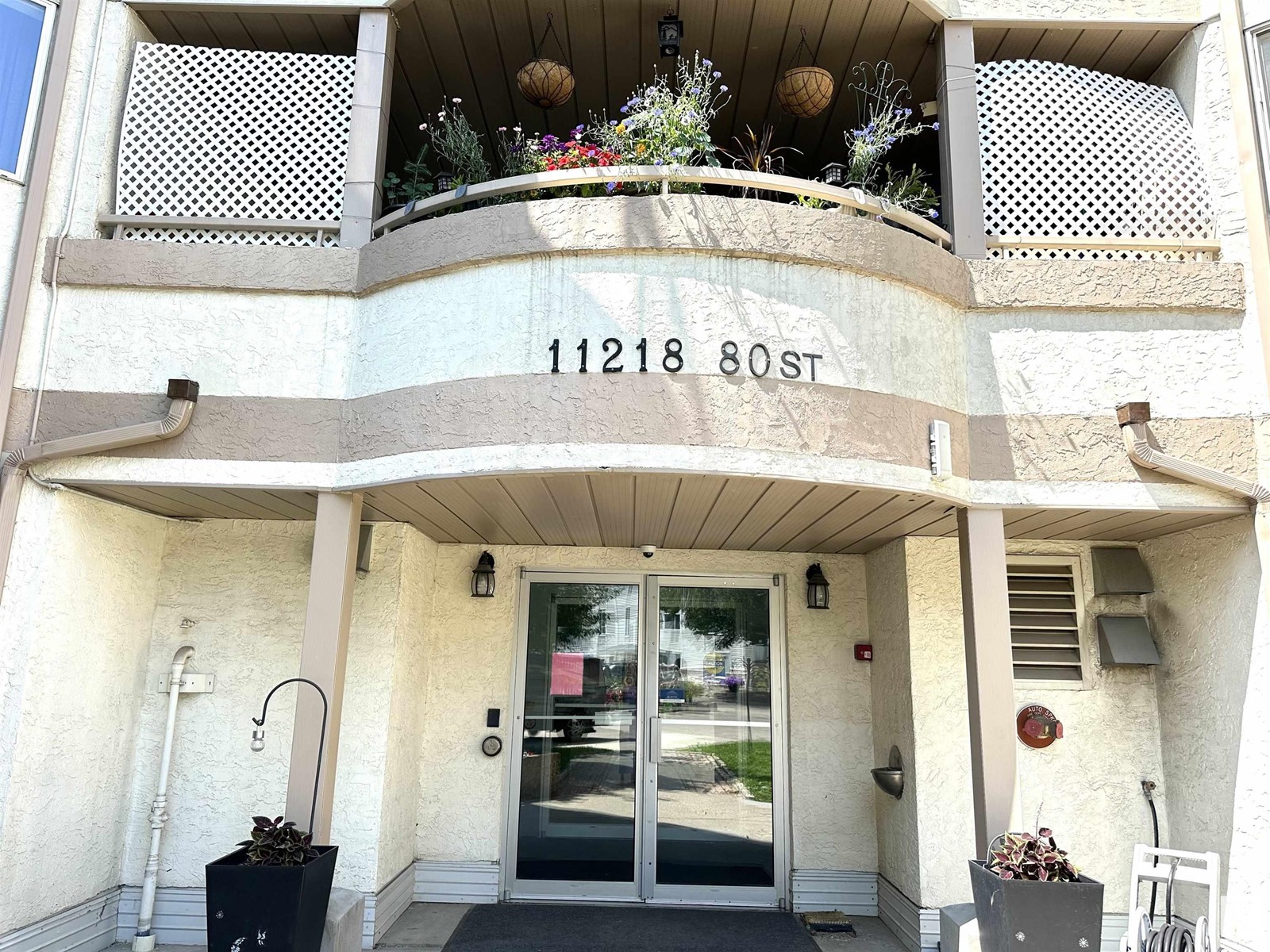Lot 3 Final Plan 3m 268
Saugeen Shores, Ontario
Steps away from the shores of Lake Huron in one of Saugeen Shores’ most Prestigious Neighborhoods Miramichi Shores offering premium estate sized residential building lots. This exceptionally planned design including Architectural Controls and Tree Retention Plan establishes a pleasurable opportunity to build you new home at this Cul de Sac location with only 12 Lots available serviced with Natural Gas, Municipal Water and Fibre Optics at lot line. Savor the sights of Lake Huron via paved trail extending between the Towns of Southampton and Port Elgin excellent for cycling, jogging, or sunset walks. Enjoy watersport activities and sand beaches or indulge in the tranquility of some of the most remarkable trail systems while hiking, snowshoeing, or skiing all proximate to Miramichi Shores. Miramichi Shores invites you to share in the enjoyment of an exquisite neighborhood of large estate style properties. (id:58770)
Sutton-Sound Realty Inc. Brokerage (Owen Sound)
02 Lower Spruce Hedge Road
Burnstown, Ontario
Welcome to a unique and incredible opportunity to own a stunning waterfront lot, located along the picturesque Madawaska River. The ultimate private sanctuary for the new owner to build their custom dream home. Enjoy endless boating, fishing, swimming, and outdoor recreational activities. This sought-after property offers the ideal balance of privacy, tranquility, and accessibility, with easy access to local amenities such as golf courses, restaurants, and shopping, as well as a short 45 minute drive to Ottawa. Enjoy all the modern conveniences of an urban lifestyle, while surrounded by the natural beauty of the Madawaska River. This is a rare opportunity to own a piece of paradise in one of the most stunning natural environments in Canada. Whether you are seeking a peaceful rural retreat, or a dynamic waterfront community, this breathtaking development has it all. Don't miss out on this once in a lifetime opportunity - Call today to arrange a viewing. (id:58770)
Royal LePage Team Realty
03 Lower Spruce Hedge Road
Burnstown, Ontario
Welcome to a unique and incredible opportunity to own a stunning waterfront lot, located along the picturesque Madawaska River. The ultimate private sanctuary for the new owner to build their custom dream home. Enjoy endless boating, fishing, swimming, and outdoor recreational activities. This sought-after property offers the ideal balance of privacy, tranquility, and accessibility, with easy access to local amenities such as golf courses, restaurants, and shopping, as well as a short 45 minute drive to Ottawa. Enjoy all the modern conveniences of an urban lifestyle, while surrounded by the natural beauty of the Madawaska River. This is a rare opportunity to own a piece of paradise in one of the most stunning natural environments in Canada. Whether you are seeking a peaceful rural retreat, or a dynamic waterfront community, this breathtaking development has it all. Don't miss out on this once in a lifetime opportunity - Call today to arrange a viewing. (id:58770)
Royal LePage Team Realty
95 Margaret Street
Angus, Ontario
Step into this charming 1 1/2 storey home boasting 3 bedrooms and 1 full bath, offering cozy and comfortable living spaces. The bright living room, separate dining room, and good-sized eat-in kitchen offer versatility and ample space for everyday living and entertaining. Convenience is key with the main floor laundry, making daily tasks a breeze. The primary bedroom is on the main level and two more bedrooms await on the second level, along with a large sitting room. Step outside onto the deck and enjoy the fully fenced yard, perfect for outdoor activities and gatherings with friends and family. Positioned on a unique lot in Angus, this home is perfectly situated near shopping, schools, the rec center, and other amenities. With just a short drive to Base Borden, Alliston, and Barrie, you'll have easy access to even more attractions and services. (id:58770)
Keller Williams Experience Realty Brokerage
743 Wellington Road
London, Ontario
1,225 - 14,228 sf office space available for Lease. Fronting on the new Bus Rapid Transit North/South corridor on busy Wellington Road. Close to all amenities including London Health Sciences Centre, White Oaks Mall, schools, churches, shopping and restaurants. Space is comprised of private offices, work spaces, boardrooms and meeting rooms. Zoning allows Offices, Medical/Dental Offices, Clinics, Medical/dental laboratories, Business service establishments, Day care centres, Personal service establishments and Financial institutions. 9,097 sf finished space above grade and 5,131 sf of finished space at or below grade. Split-level building style with several entrances and is easily divisible. Lots of onsite parking with 42 parking spaces. Easy access to the 401 and downtown. Located just 1.5 km from London Health Sciences Centre and across the street from Westminster Ponds, a 200-hectare environmentally significant area with ponds and walking trails. (id:58770)
A Team London
202-O#1 - 120 Traders Boulevard E
Mississauga (Gateway), Ontario
Private Office For Lease In Beautiful Professional Executive Office. Fully Furnished With Top Of The Line Furniture And Decor. Recently Renovated And Decorated. All Newer Led Lights Installed. Shared Spacious Boardroom with Table and Chairs, Walkout To Balcony , Waiting Lounge, Kitchenette And 1 Washroom. Central Location In Mississauga On Hwy10/Traders Blvd. Close To Square One, Hwy 401, 403 and 407. Walk to The Upcoming New LRT located On Hurontario / Hwy10. (id:58770)
Mcnaught Real Estate
202-O#3 - 120 Traders Boulevard E
Mississauga (Gateway), Ontario
Private Office For Lease In Beautiful Professional Executive Office. Fully Furnished With Top Of The Line Furniture And Decor. Recently Renovated And Decorated. All New Led Lights Installed. Shares Spacious Boardroom With Table And Chairs And Walkout To Balcony. Waiting Lounge, Kitchenette and Washrooms Available. Central Location In Mississauga On Hwy10 & Traders Blvd. Close to Hwy 401/403/407 And Square One Shopping Mall. Walk To The Upcoming New LRT On Hurontario / Hwy 10. (id:58770)
Mcnaught Real Estate
202-O#4 - 120 Traders Boulevard E
Mississauga (Gateway), Ontario
Private Office For Lease In Beautiful Professional Executive Office. Fully Furnished With Top Of The Line Furniture And Decor. Recently Renovated And Decorated. All New Led Lights Installed. Shares Spacious Boardroom With Table And Chairs And Walkout To Balcony. Waiting Lounge, Kitchenette and Washrooms Available. Central Location In Mississauga On Hurontario/Hwy10 & Traders Blvd. Close to Hwy 401/403/407 And Square One Shopping Mall. (id:58770)
Mcnaught Real Estate
6 Georgian Villas Ne
Calgary, Alberta
Welcome to Georgian Village in the mature Community of Marlborough Park. This 2-Storey 3-Bedroom, 2.5-Bath Townhome offers over 1,730 sq ft of developed living space. The main floor offers an open concept living area, bright kitchen, and convenient half bathroom. Upstairs you will find a spacious primary bedroom, two additional bedrooms, and a well-appointed 4-piece bathroom. The fully finished basement offers an additional living room, laundry room, storage, and 3-piece bathroom. This home backs onto a beautiful park, providing privacy and tranquility after a long day and is also a wonderful place for hosting a BBQ with family and friends. Enjoy the ease of two designated parking spaces right out front of your home. This Townhome is located close to schools, public transportation, shopping, and the community centre. Take note of the location of this Townhome that is steps away from the street parking which is convenient for additional visitors. Don’t miss this terrific opportunity, book your showing today! (id:58770)
Century 21 Bravo Realty
30306 Woodland Heights
Rural Rocky View County, Alberta
WATCH OUR FULL CINEMATIC VIDEO! Nestled on nearly 4 acres of tranquil, private land, this charming 6 bedroom multi-generational home offers 6,246 total sq ft of living space. Lush landscape surrounds the home due to a wide variety of native trees and bushes planted over decades by a garden enthusiast. This property features an attached, over-sized 4-car garage and expansive detached 1,400 sq ft workshop that is perfect for the extreme hobbyist and all DIY-ers. As you enter the home, custom oak railing adorned with rare purple heart woodwork leads to the upper level. This spacious level includes a family room which lends itself for cozying up with a coffee next to the gas fireplace—a reader's paradise, a formal dining room, beautiful cathedral ceilings, and a sweeping kitchen that opens to the living room. A bright nook leads outside to the upper deck. This level features 3 bedrooms. Retreat to the primary bedroom with a walk-in closet, and its 5-pc ensuite featuring a soaker tub nestled by a charming bay window with an incredible view. Two additional bedrooms and a 4-pc bathroom complete this level. The main floor has its own spacious guest-suite with a primary bedroom, a large walk-in closet and a 3-pc ensuite, a kitchen and nook surrounded by windows, living room with gas fireplace, and dining room. Warm wood tones carry throughout with oak flooring and elegant solid wood built-ins. This level also includes an additional bedroom/office, and 4-pc bathroom off the foyer. Enjoy the beautiful scenery from the large deck with glass railings, while soaking in the HotSpring hot tub. The basement features 8’ ceilings and includes a sixth bedroom with a walk-in closet, family room, 3-pc bath, an office/fitness space, 3rd kitchen, and ample storage rooms. The extra-large laundry room offers ample space for sewing or quilting enthusiasts. Finishing off the main house is an over-sized bonus room above the 4-car garage. This space offers so much versatility as it could be use d as an entertainment hub, games room, with separate office; the possibilities are endless. Mechanical features of the home include AC, 3 furnaces, excellent well water with a 2000-gallon cistern holding tank. The exterior of the home is finished in stucco and stonework. The house and detached shop both have new roofs (2022). The 4-car garage is heated with ample cabinets, storage space, and a sink. The workshop is heated with 220V service, and a small upper level. Other features include a carport, a dog run, RV parking with power and sewer, a large, beautiful firepit area to watch the most incredible sunsets. Large, open landscaped areas, with 110V in place, provides ample possibilities for a pool/outdoor gatherings/playground or sports. This home has it all – from the stunning interiors to the practical extras. Don’t miss out on this perfect blend of luxury and functionality! (id:58770)
Real Broker
8030 222a St Nw
Edmonton, Alberta
Beautiful, Beautiful, Beautiful. Your family will love the unique layout of this tastefully designed 2 story with just over 2100 sqf above grade. Central AC just installed. Curb appeal is evident with the selected colours that adorn the exterior accented with stone. This home features a roomy entry way + a bedroom and big laundry/mud room off the garage on the main floor! Modern light grey cabinets with a stylish honeycomb backsplash to match! Wide plank light greys vinyl flooring, staggstone fireplace, flush eating bar + light quarts countertops throughout. On the second level you will find the master bedroom with a massive ensuite-double sinks, separate glass shower and corner soaker tub + walk-in closet. Easy access to the Anthony Henday. This home has all the space you have been looking for with tons of natural light to keep everyone happy. Sit in your huge finished backyard and enjoy the peace and tranquility. (id:58770)
Royal LePage Arteam Realty
#401 11218 80 St Nw
Edmonton, Alberta
NO VEHICLE? NO PROBLEM!! This 2 bedroom TOP FLOOR, 1137 sq ft corner unit is conveniently located just steps to LRT and is walking distance to Borden Park, restaurants, retail and MORE! This unit offers a well appointed floor plan with loads of storage and plenty of natural light from the windows. The galley style kitchen overlooks the large eating area. A central spacious living room offers patio doors to large covered deck. The primary bedroom offers walk in closet space and its own ensuite. The second bedroom is privately located on the other side of the unit and also has a huge closet. Convenient stacked washer and dryer has its own closet space too! Check out the many closets in this condo including another walk in closet - great for seasonal items. A great property for those attending secondary education too! (id:58770)
Royal LePage Noralta Real Estate













