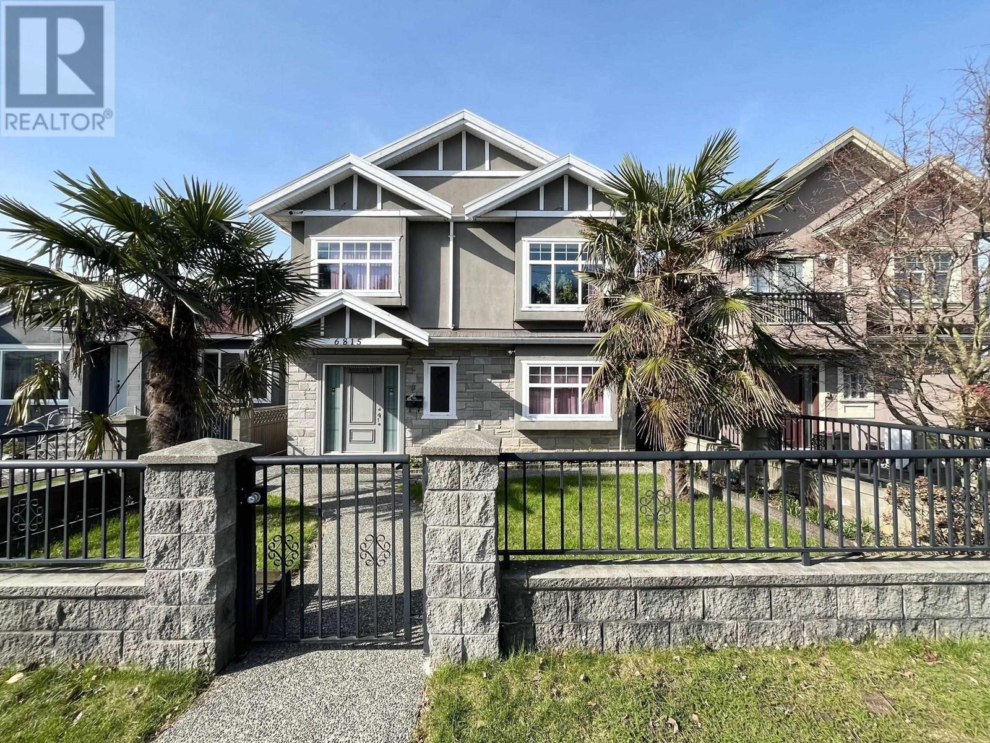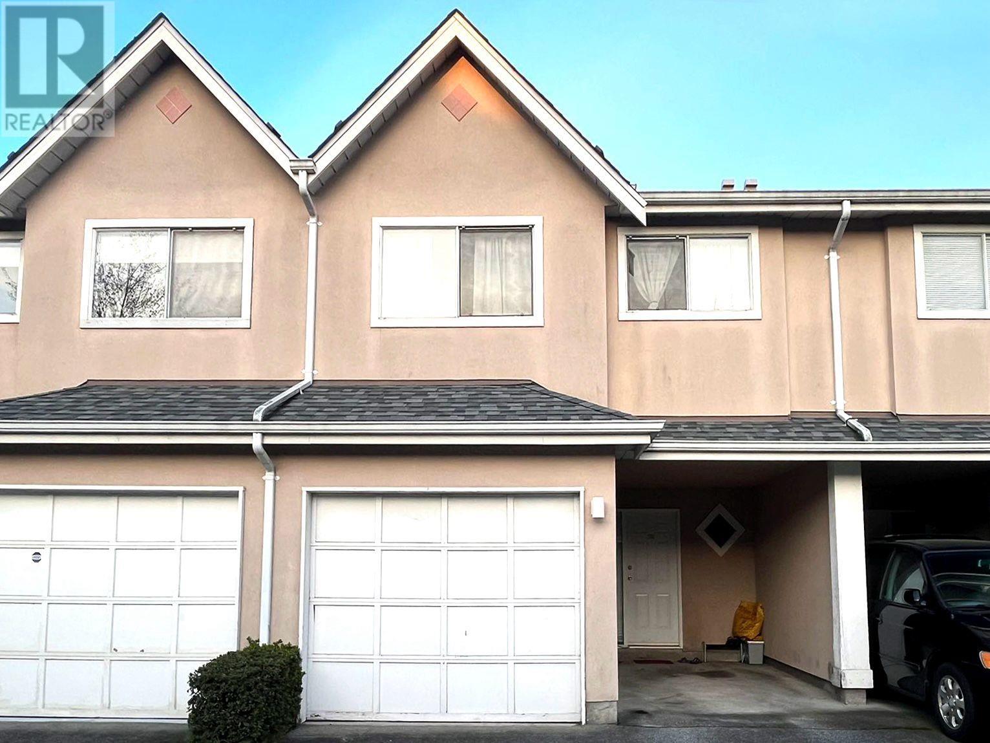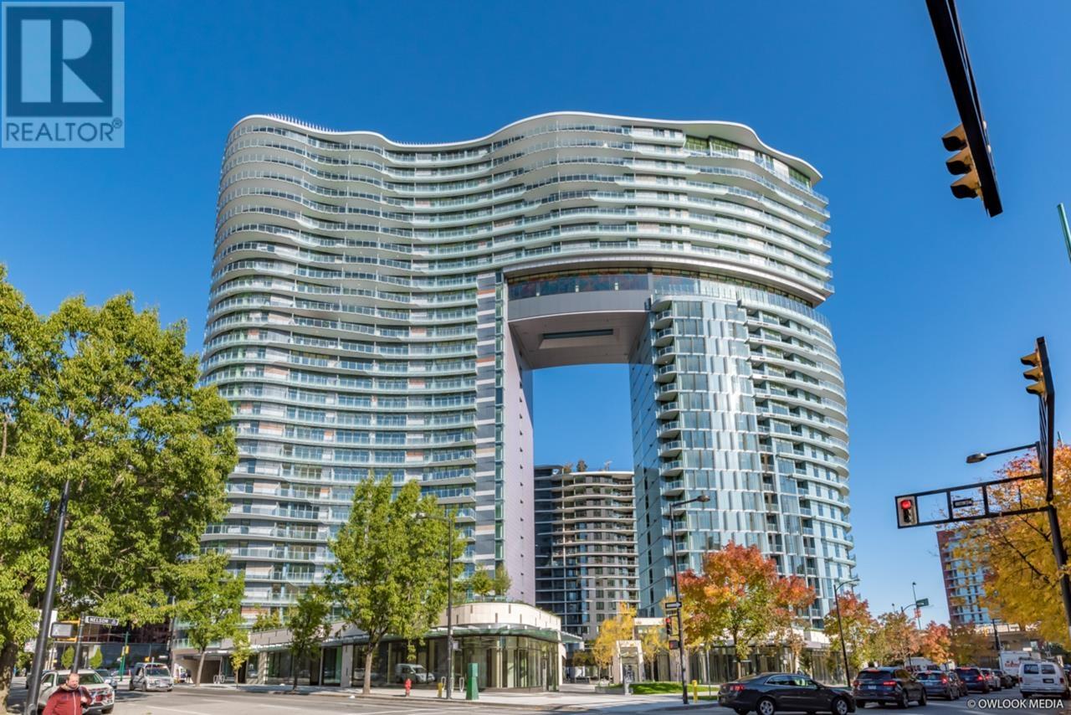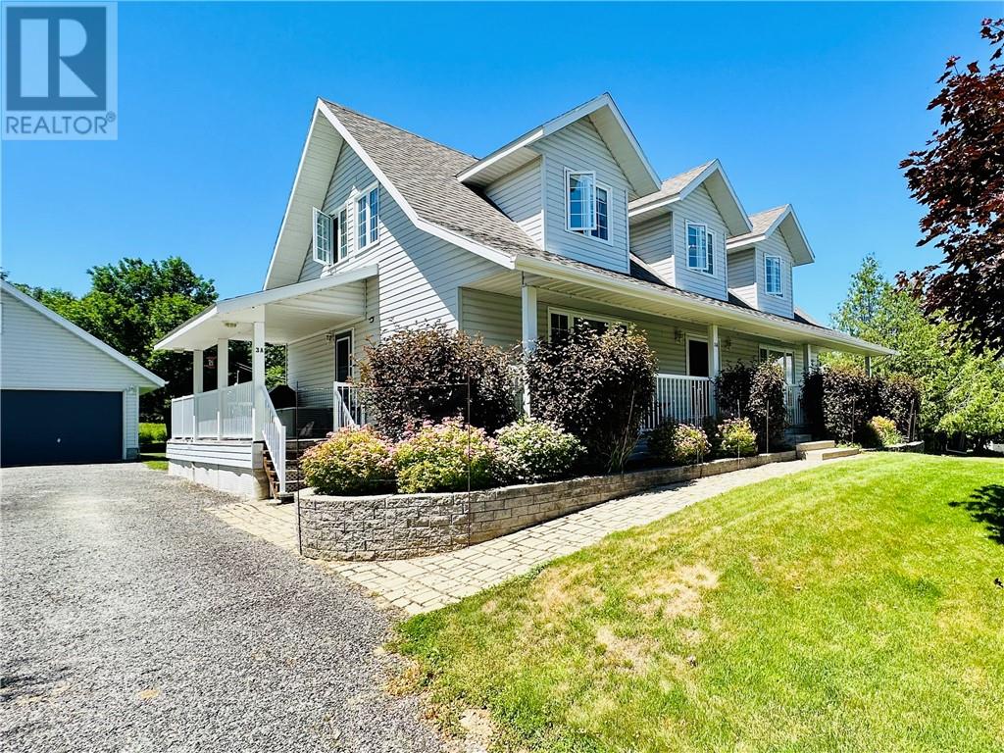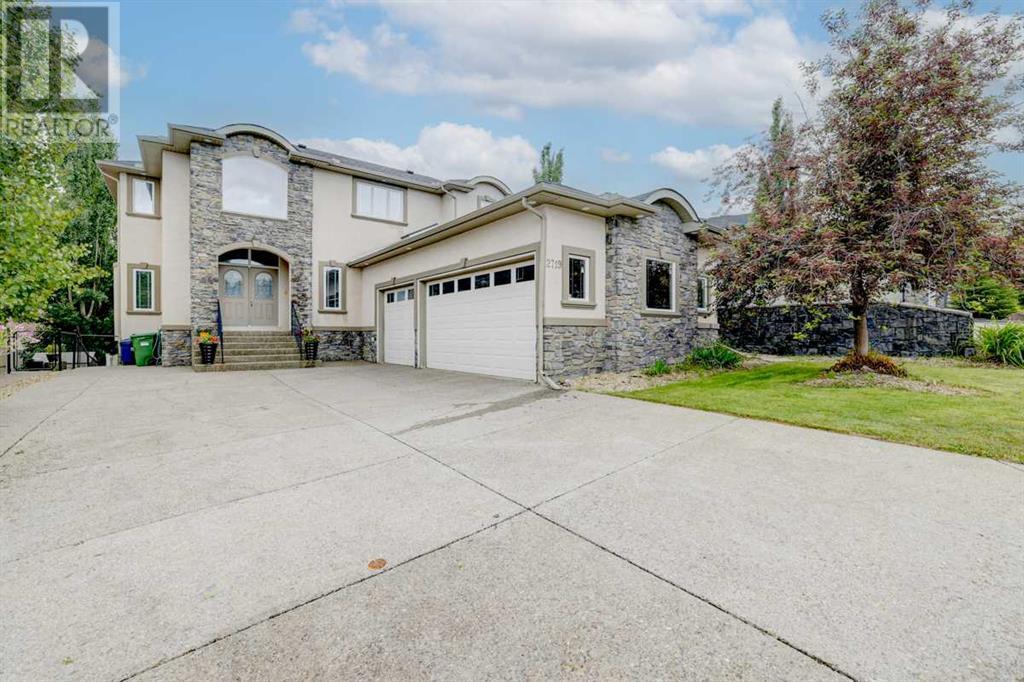10863 Willcox Rd
Ladysmith, British Columbia
Discover this exquisitely renovated ocean view home in the heart of sunny Saltair! With too many upgrades to list (ask for to see the list!), you'll be impressed as you step inside this fabulous home! The expansive living & dining room offers vaulted ceilings, exposed beams and grand windows with breathtaking ocean views. The kitchen offers stainless steel appliances, tile backsplash, fresh hardware and access to the spacious rear deck where you can soak in the serene and picturesque views. Updates include new flooring, baseboards & trim, new paint and light fixtures. The primary bedroom features a walk thru closet & 3 piece fully updated ensuite. Don't miss the sliding glass door which lead onto the rear deck. 2 additional bedrooms and 4 piece main bath complete the main level. Downstairs, offers ample space with a large family room with a fireplace & easy access to the lovely & spacious backyard, large 4th bedroom & updated bathroom & laundry room and storage. Additional features of this fantastic home include the RV/Boat parking, new roof & hot water tank. Enjoy the convenience of being minutes away from Ladysmith or Chemainus and within walking distance to trails and beach access!! (id:58770)
RE/MAX Of Nanaimo
1400 Ac Mixed Farm/ranch Rural Special Areas
Oyen, Alberta
This great mixed farm is centrally located in Special Areas #3 between Cereal, AB & Oyen, AB. This farm consists of 1400 acres of farmland, hayland and pasture. The yard site is complete with a 3 bed, 2 bath bungalow, 40x40 heated shop, barn, and corrals. Power line revenue is also a bonus. Contact your local realtor today!!!!! (id:58770)
Big Sky Real Estate Ltd.
10060 Swinton Crescent
Richmond, British Columbia
Awesome 11,697 sq.ft lot for all your needs. Lovely four bedroom, lots of upgrades done to the kitchen appliances, ceiling, bathroom, flooring throughout, windows, siding and much more! Several radiant heated zones, as well as heat pump for Air Conditioning in summer. BONUS, extra large living room. Wide DOUBLE detached garage in the rear with extra garden storage shed. Plenty of room to park additional vehicles (Boat, RV). Fully fenced yard and completely gated property, ideal for kids and pets to play and extra security. Hold, build, invest, or move in and enjoy today. Unique opportunity for a move-in ready on a SUPER SIZED lot. Near Ironwood Plaza shopping center, park, and golf course. (id:58770)
RE/MAX City Realty
6815 Fraser Street
Vancouver, British Columbia
Very Central and Convenient Location (Fraser & 52nd); Land Assembly potential!! Close to Bus stops, Sunset Park and Sunset Community Centre, Business shopping area (Banks, grocery stores, restaurants, etc.); Well maintained: Walnut floor, walnut cabinets, and granite countertop. Three bedrooms on the second floor, one bedroom + den legal rental suite, and One-bedroom rental suite on the ground floor with separate entrances can be mortgage helper; Bonus: RT-2 Zoning (lot 33 X 113), potential land assembly with neighbors. Call for your showing!!! (id:58770)
RE/MAX City Realty
104 2211 No. 4 Road
Richmond, British Columbia
Well kept 3 bedrooms townhouse in the convenient location of Brigeport area. This two-level townhouse with 3 bedroom and 2.5 bath. Gradually updated with newer floor, newer paint, newer bathroom. Main floor features modern open kitchen layout with stainless steel appliances and powder room. Master bedroom with huge walk-in closet and en-suite. Convenience location, steps away from Costco, Tim, supermarket and Tait Elementary School. (id:58770)
RE/MAX City Realty
412 89 Nelson Street
Vancouver, British Columbia
Modern, luxuriou living at The Arc by Concord Pacific Located in the heart of Yaletown! This One bedroom plus Den unit features Miele integrated stainless appliances, gorgeous sleek millwork in the kitchen, triple glazing & AC make for a quiet comfortable home. Resort level amenities with clear bottomed pool on the 21st floor, huge view gym, beautifully appointed view lounge, sauna/steam & Concierge! Walking distance to Skytrain, top rated restaurants, Seawall, shopping centre, lounges & so much more! Do not miss this opportunity! (id:58770)
RE/MAX City Realty
3a Meredith Street
Manitoulin Island, Ontario
Welcome to your dream executive-style home, available for the first time on the market! Situated in the charming town of Gore Bay, this exquisite property offers the perfect blend of luxury and convenience. Just a short distance from downtown and the picturesque Gore Bay marina, you'll enjoy the best of both worlds. The home boasts a meticulously manicured lawn, reflecting the pride of ownership evident throughout the property. The wrap-around deck with awnings and a covered front deck provide ample space for outdoor relaxation and entertainment. Upon entering through the side door, you are greeted by a spacious entrance and laundry area, complete with a convenient 2-piece bath. The large, bright kitchen offers plenty of storage space and is seamlessly connected to the dining room. Adjacent to the dining room is a well-lit family room, perfect for gatherings and cozy evenings with its propane stove. The main floor features the primary bedroom, which includes a generous closet area and an ensuite bath. Elegant hardwood stairs with an open railing lead to the second floor, where you’ll find three additional bedrooms and a 4-piece bath. The main level showcases stunning hardwood floors and large windows that flood the space with natural light. The finished basement adds even more living space with a third full bathroom featuring an air tub and separate shower, a spacious utility room, a private office, and a large recreational room. Additional features include a detached garage with a loft and workshop, an extra storage shed, a propane furnace, air conditioning, an air exchanger, and efficient electric baseboards for supplemental heat. This executive-style home in Gore Bay is a rare gem, offering unparalleled comfort, style, and convenience. Don’t miss the opportunity to make it yours! (id:58770)
Royal LePage North Heritage Realty
4 Rowan Street
St. John's, Newfoundland & Labrador
Rare opportunity to purchase such a large mature building lot in the heart of Churchill Square!. There is a possibility this property could have a commercial aspect if so desired by the Purchaser. Being sold as is, any permits or zoning changes are the responsibility of the Purchaser. New survey under Documents. (id:58770)
Hanlon Realty
755 Braemar Ave
North Saanich, British Columbia
Very well priced first class Ardmore home with quality craftsmanship & thoughtful attention to detail. Desirable area, within walking distance to Ardmore Golf course & swimming beach the locals call Sunset Beach. Stunning 3 Bed,3 Bath, home on a private & sunny easy-care lot on a quiet dead-end street. Enjoy one level floor plan for everyday living & entertaining. Fabulous gourmet kitchen with custom built modern cabinetry, pull out shelves in the cupboards, quartz counter tops, high end SS appliances & huge island/eating bar perfect for entertaining. Gorgeous hardwood floors, heated tile floors in both bathrooms & cozy fireplace in the LR. Large master has 2 closets, lovely ensuite plus French doors leading to a deck. French doors lead from LR/DR room to large entertainment sized South facing deck. Outstanding landscaping and attention to detail. Lower level provides a media room & huge storage area. Mother nature at your doorstep! This home and property are pristine. Gorgeous. Click on tour below. (id:58770)
Macdonald Realty Victoria
2719 Evercreek Bluffs Way Sw
Calgary, Alberta
This exclusive custom-built Evercreek Bluffs Estates home is truly impressive withan extensive list of features and luxurious design elements spanning over 5000square feet of living space on three levels. The interior design boasts customcrafted windows, Brazilian Cherry hardwood and marble floors, classic granitecountertops, custom glass French doors, high quality Cherry wood cabinets androd iron majestic spiral staircase. An elegant front entry with custom granite tileinlay opens to a 20 ft vaulted ceiling and leads to a beautiful formal dining roomand lifestyle room. The spacious kitchen features solid cherry cabinetry, an electriccooktop, and stainless-steel appliances, including a built-in microwave andconvection oven. A generous office with a 20 ft high ceiling and exceptional naturallight makes working from home a pleasant experience. Next is the broad greatroom with oversized windows for an abundance of natural light and its open toabove soaring ceilings as well as a cozy gas fireplace with mantle situated next tothe generously sized kitchen eating area leading to an expansive main floor deckideal to accommodate large gatherings. This home features three spaciousbedrooms on the upper floor. The spacious master suite includes reading area,walk-in closet with custom cabinets, and a lovely ensuite featuring air bubble tub,two vanities including separate makeup table and a frameless glass shower withmarble tile. The kids’ bedroom with built in closets sharing a full bath including oneunique featured bedroom has its own private balcony with a view to thedownstairs office. The lower-level walkout includes a three zone in floor heatingsystem with 9 ft ceilings, two bedrooms, a full bathroom, spacious theatre room,games room, flex room for exercise, dance, or yoga. The walk-out level alsofeatures a magnificent room full of natural light with doors opening to thebackyard with a beautifully landscaped vinyl fenced yard. For your family’s comfor tand ease of mind, this home also includes 2 furnaces, endless hot water supply byNTI Hydronic Heat boiler system along with 75-gals hot water storage tank, watersoftener, central air conditioning, sound/security system, central vacuum, a newroof completed in 2022 with transferrable warranty, and outdoor sprinkler control.Located in Calgaryss prestigious community of Evercreek Estates, with no HOA fee,this South / West oriented home features plenty of natural light, walking paths anda caring community with immediate access to Stoney Trail for quick access todowntown, University, heading out to the Mountains, MacLeod Trail, andTsuut’ina Costco. Five-minute walk to Dr Frieda Miller, Evergreen and Marsha SpringSchools. Less than 10-minute drive away are Shawnessy Bridlewood LRT Stations,public transport system, and a wide range of quality shops, restaurants, and otheramenities. Only a few steps away you will find Fish Creek Park and trails, ideal forwalking, running, and biking. (id:58770)
Charles
9326 91 Ave.
Lac La Biche, Alberta
Are you looking for a beautiful family home located in a great location? Check out this 2 story house with 5 bedrooms, and 3 bathrooms located on a corner lot in Dumasfield. The master bedroom is on the main floor and features a walkin closet. Stay out of the rain and snow when you pull up onto the cement driveway into the double attached garage! The Living Room features, a bright picture window, vaulted ceilings, and a gas fireplace with an open stairwell to the 2nd floor. The kitchen/dining room has granite counter tops, stainless steel appliances, bright windows, and the back door takes you the deck where your can bbq! Recent renovations include vinyl plank flooring, fresh paint, and new baseboards. The fenced backyard makes for a wonderful place to relax, and is safe place for kids and pets to play! The basement has a large recreation room which is a great theatre room, bar, game or exercise room. The top floor has bedrooms, a bathroom, and room for an office. Dumusfield is a well established subdivision with a playground, outdoor skating rink, and is near the pool,. This home is a short walking distance to the hospital and the college. Call to book your showing today! (id:58770)
RE/MAX La Biche Realty
2710 Allenby Way Unit# 33
Vernon, British Columbia
Graceland Community. Perfect empty nester/senior community. Double garage. Flat walk to local grocery store, drug store, coffee shop, restaurants & pub. Located in a quiet back corner. Community Clubhouse. 2 bedrooms + den, 3 full bathrooms, double garage and a community clubhouse. The main level features a formal living and dining area with cozy carpet and gas fireplace. A spacious kitchen with a breakfast area, a tv/den area and covered patio off the kitchen with new privacy screens, main floor laundry off the garage, primary bedroom with 3-piece ensuite and separate walk-in closet. 2 skylights on main floor allows for plenty of light Lower level is fully finished and has plenty of space for guests, A large family room, bedroom, full bathroom, one more room for office/hobby area & utility room. This home is nestled between 2 other units that keep utility costs lower. Brand New H/W tank. Gracelands is one of Vernon's premier 55+ communities, well-managed, well run self-managed strata, RV parking on a first-come, first-served basis, clubhouse for large family gatherings and group use. Relax and enjoy retirement as lawns and bushes are taken care of for you. Walking distance to Okanagan Landing Plaza and the city bus route, this home combines functional living with the amenities of a vibrant community. pet restrictions: 2 small dogs allowed. (id:58770)
Royal LePage Downtown Realty





