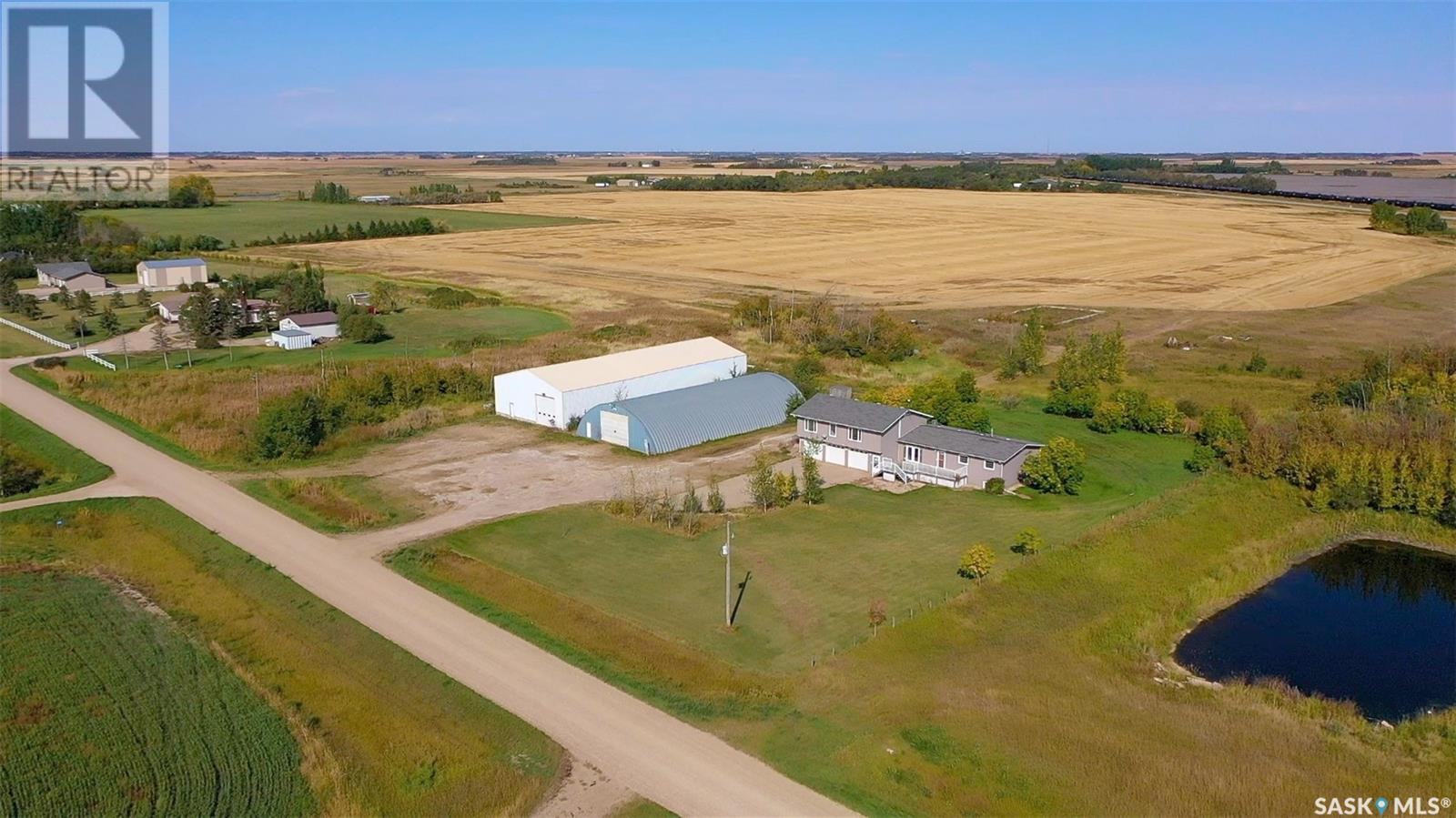Rokeby Acreage Wallace Rm No. 243, Saskatchewan S0A 3N0
$475,000
Nestled in the RM of Wallace, this expansive property offers 9.87 acres of picturesque land and spacious home. With 5 bedrooms and 2 bathrooms, this property is ideal for families seeking both comfort and ample living space. A generously sized kitchen featuring modern laminate flooring, perfect for culinary endeavors. Adjacent to the kitchen, this dining space is perfect for family meals and entertaining. The laundry Room is conveniently located on the main floor with easy access. Welcoming entryway with durable laminate flooring. Full bathroom with linoleum flooring. Three good size bedrooms, one with a 2 piece ensuite complete the main floor. On the second floor you will find a large, spacious living area, perfect for relaxation and gatherings and a large bedroom with walk in closet. In the basement you will find a family room ideal for entertainment or a home theater setup, two good size bedrooms, an office space and a large utility/storage room. Outdoor Features: Balcony, Deck, Patio: Various outdoor spaces for relaxation and entertainment. Lawn Back & Front, Partially Fenced, Trees/Shrubs: Beautifully landscaped with ample space for outdoor activities. 3-Car Attached Garage (28.0 x 40.0, Heated and Insulated): Spacious garage with room for vehicles and storage. Additional Structures: 50'x120' straight wall shed and a 51'x100' Quonset for extra storage or workshops. This home offers a perfect blend of rural tranquility and modern amenities. Don't miss the opportunity to own this beautiful property in the RM of Wallace. Contact us today to schedule a viewing! (id:58770)
Property Details
| MLS® Number | SK976864 |
| Property Type | Single Family |
| CommunityFeatures | School Bus |
| Features | Acreage, Treed, Rectangular, Balcony, Sump Pump |
| Structure | Deck, Patio(s) |
Building
| BathroomTotal | 2 |
| BedroomsTotal | 5 |
| Appliances | Dishwasher |
| BasementDevelopment | Partially Finished |
| BasementType | Full (partially Finished) |
| ConstructedDate | 2000 |
| CoolingType | Central Air Conditioning, Air Exchanger |
| HeatingFuel | Natural Gas |
| StoriesTotal | 2 |
| SizeInterior | 2432 Sqft |
| Type | House |
Parking
| Attached Garage | |
| Parking Pad | |
| Heated Garage | |
| Parking Space(s) | 6 |
Land
| Acreage | Yes |
| FenceType | Partially Fenced |
| LandscapeFeatures | Lawn |
| SizeIrregular | 9.87 |
| SizeTotal | 9.87 Ac |
| SizeTotalText | 9.87 Ac |
Rooms
| Level | Type | Length | Width | Dimensions |
|---|---|---|---|---|
| Second Level | Living Room | 29 ft | 20 ft ,3 in | 29 ft x 20 ft ,3 in |
| Second Level | Bedroom | 29 ft | 13 ft ,6 in | 29 ft x 13 ft ,6 in |
| Basement | Family Room | 21 ft | 12 ft ,7 in | 21 ft x 12 ft ,7 in |
| Basement | Bedroom | 12 ft ,7 in | 12 ft ,2 in | 12 ft ,7 in x 12 ft ,2 in |
| Basement | Office | 12 ft ,8 in | 12 ft ,3 in | 12 ft ,8 in x 12 ft ,3 in |
| Basement | Den | 12 ft ,8 in | 8 ft | 12 ft ,8 in x 8 ft |
| Basement | Utility Room | 29 ft ,8 in | 13 ft ,3 in | 29 ft ,8 in x 13 ft ,3 in |
| Basement | Utility Room | 9 ft ,8 in | 4 ft ,7 in | 9 ft ,8 in x 4 ft ,7 in |
| Main Level | Kitchen | 16 ft ,7 in | 13 ft ,3 in | 16 ft ,7 in x 13 ft ,3 in |
| Main Level | Dining Room | 15 ft ,5 in | 13 ft ,2 in | 15 ft ,5 in x 13 ft ,2 in |
| Main Level | Laundry Room | 7 ft ,2 in | 5 ft | 7 ft ,2 in x 5 ft |
| Main Level | Foyer | 8 ft ,1 in | 4 ft ,8 in | 8 ft ,1 in x 4 ft ,8 in |
| Main Level | 4pc Bathroom | 10 ft ,6 in | 5 ft | 10 ft ,6 in x 5 ft |
| Main Level | Bedroom | 9 ft ,9 in | 9 ft ,6 in | 9 ft ,9 in x 9 ft ,6 in |
| Main Level | Bedroom | 9 ft ,9 in | 9 ft ,6 in | 9 ft ,9 in x 9 ft ,6 in |
| Main Level | Bedroom | 13 ft ,2 in | 11 ft ,2 in | 13 ft ,2 in x 11 ft ,2 in |
| Main Level | 2pc Ensuite Bath | 7 ft ,7 in | 3 ft ,2 in | 7 ft ,7 in x 3 ft ,2 in |
https://www.realtor.ca/real-estate/27181457/rokeby-acreage-wallace-rm-no-243
Interested?
Contact us for more information
Jocelyn Pryhitka
Salesperson
32 Smith Street West
Yorkton, Saskatchewan S3N 3X5
Shawn Pryhitka
Salesperson
32 Smith Street West
Yorkton, Saskatchewan S3N 3X5





































