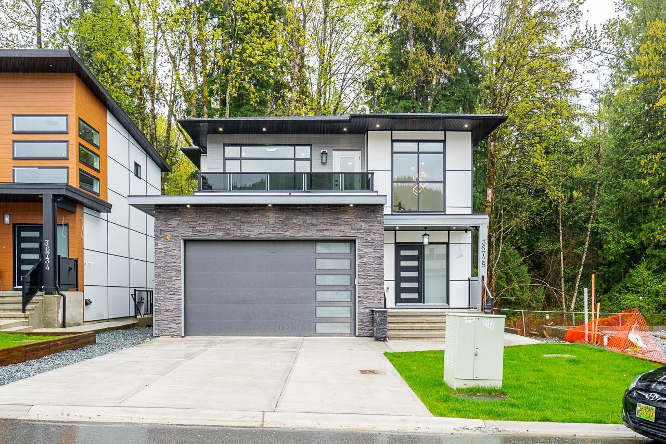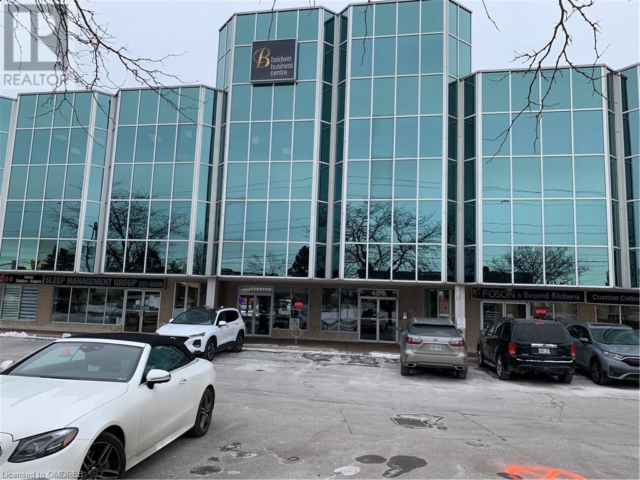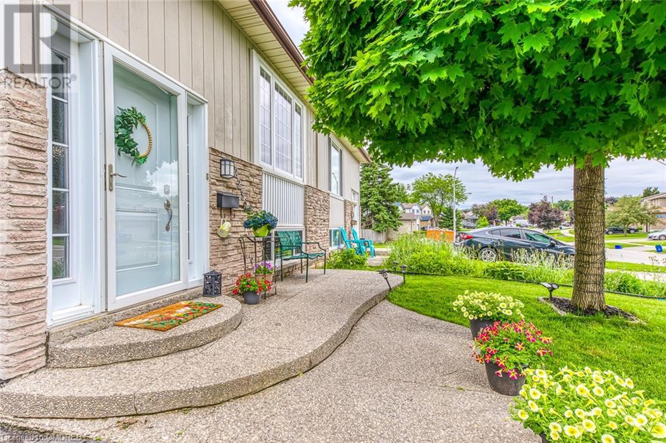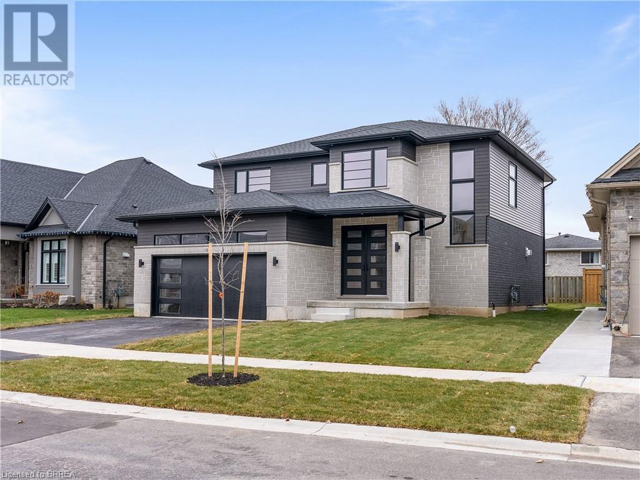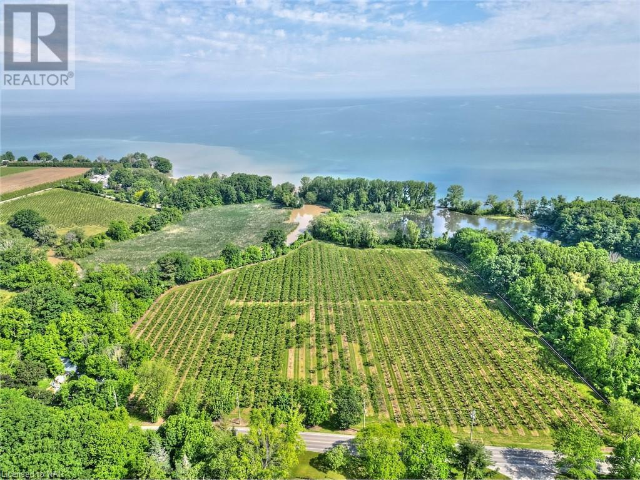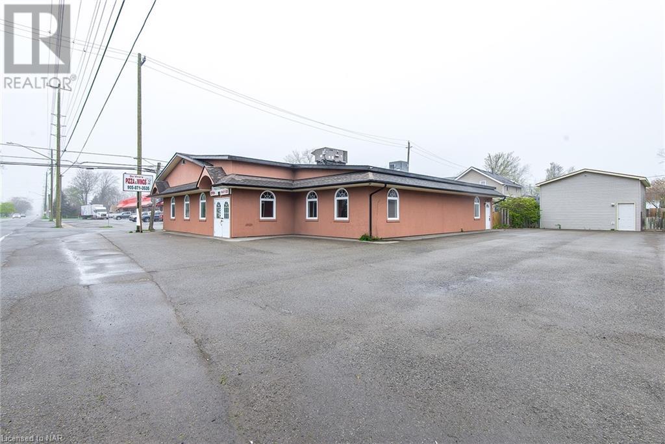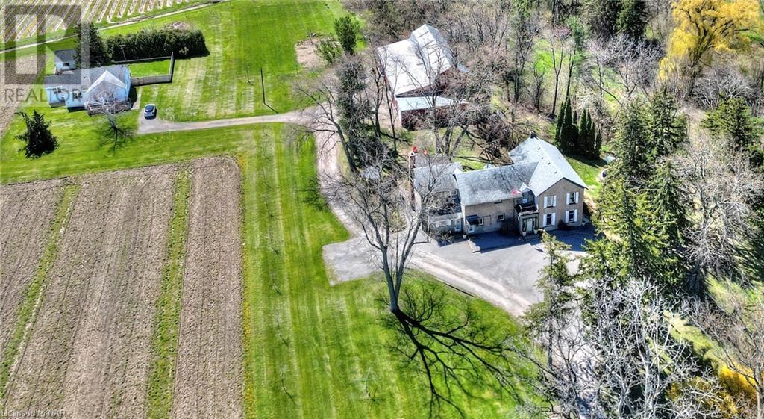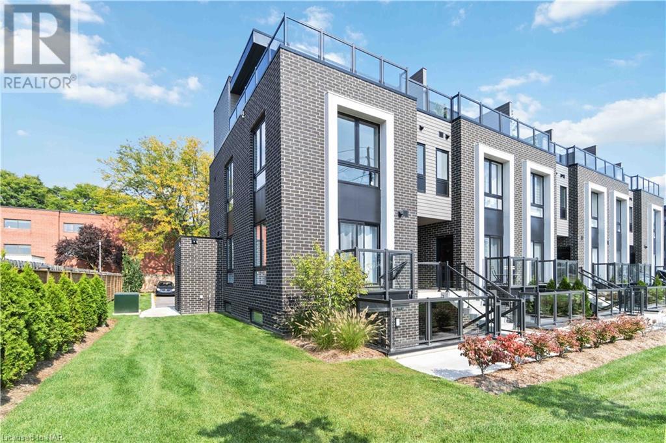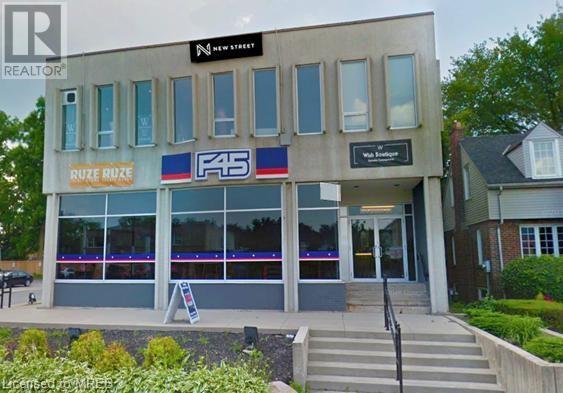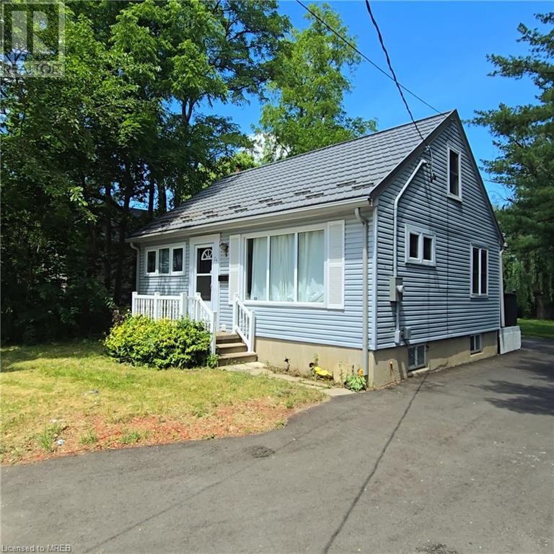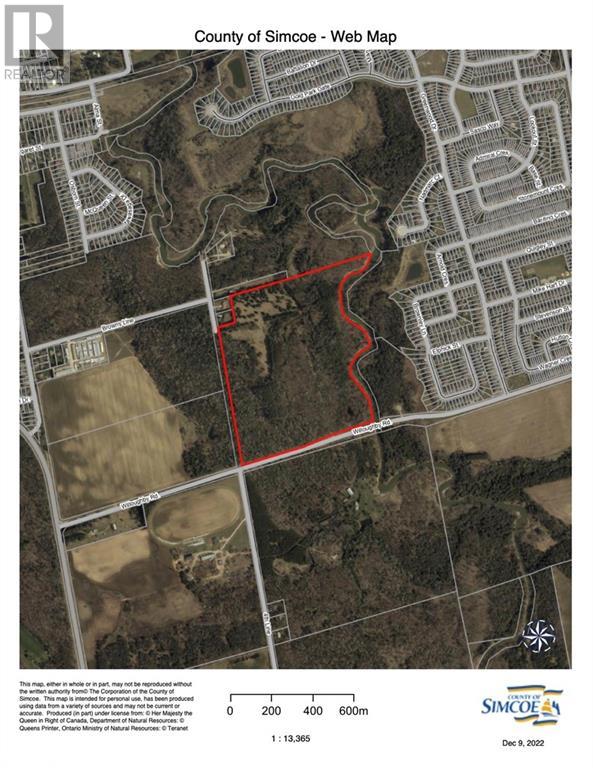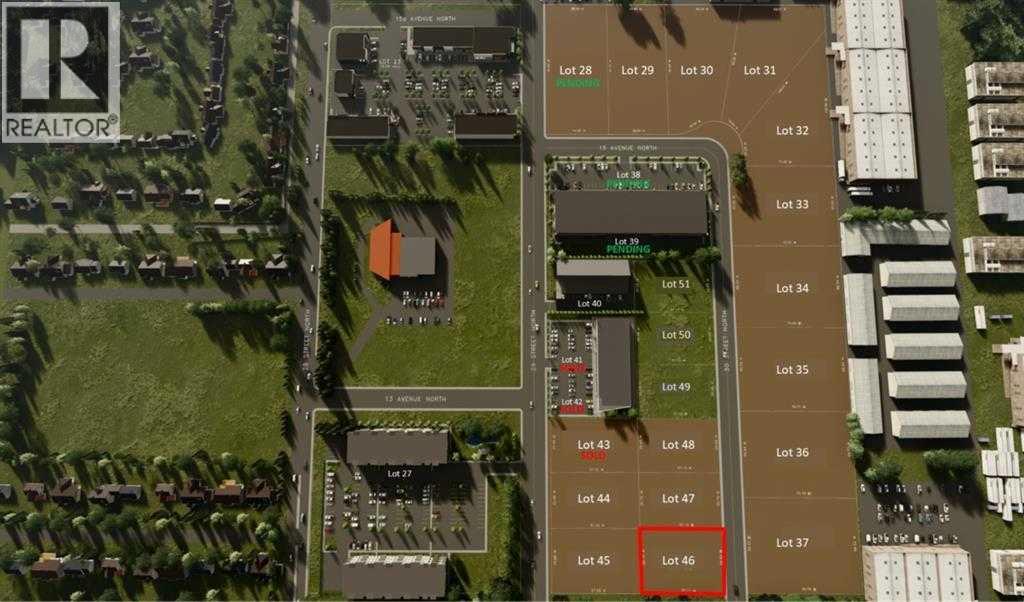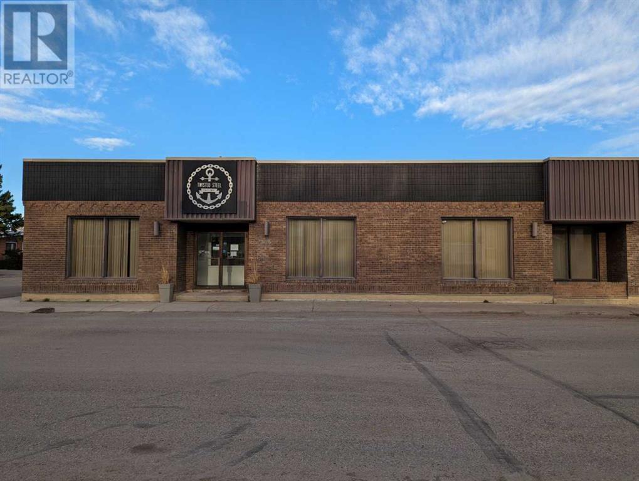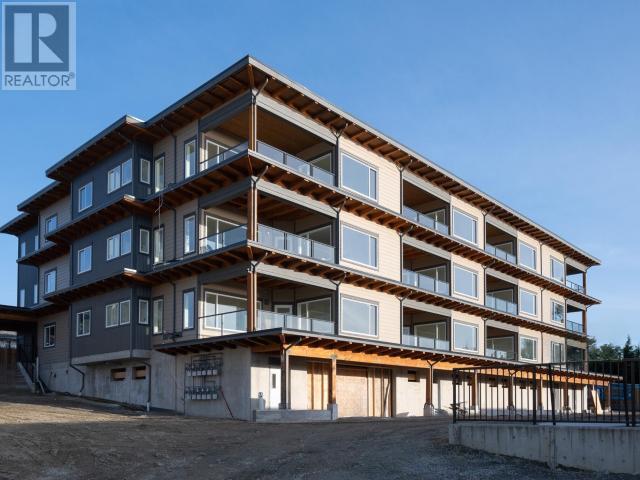36728 Dianne Brook Avenue
Abbotsford, British Columbia
WELCOME TO YOUR NEW HOUSE SETTLED IN THE BEST UP AND COMING FAMILY ORIENTED NEIGHBOURHOOD! UNDER CONSTRUCTION HOME . Home to be Finished with nothing but the best quality throughout the home & shows 10/10 with functional living on the main floor featuring the kitchen, high quality great room and extravagant dining room along with a formal foyer and gorgeous powder washroom. Functional layout throughout. Basement has two bedrooms, Separate entry and living area with a bathroom, very attractive exterior finishing & design.Mortgage helper with 2 bed suite is a bonus, Backing on to green space offering privacy & openness. (id:58770)
RE/MAX Dream Home Realty
25 Jaggers Lane
Smiths Cove, Nova Scotia
Located in the picturesque community of Smiths Cove and set back from the road, you will find 25 Jaggers Lane. A property awaiting new owners to renovate and bring it back to life! The home has an open concept kitchen and what would have been a dining nook, a bathroom, large living room, a main floor bedroom or could be home office space, and two bedrooms upstairs, the primary having a 3 pc ensuite bathroom. A detached garage, with some restorations could be a workshop space. This property is priced to sell and is being sold "AS IS/WHERE IS". (id:58770)
Exit Realty Town & Country
1085 Waterloo Street N
Port Elgin, Ontario
NEW Freehold Townhomes in Port Elgin. These 2 bedroom, 2 bathroom townhouses are centrally located close to shopping and area walking trails. Forget the condo fees! These units feature radiant in-floor heat, large single car garage, primary ensuite bath and a walk-in closet. The open concept kitchen, living room and dining area makes for easy, convenient living. Front patio and walk-out to the rear patio add to the enjoyment of these single level units. Price includes HST after rebate is assigned to the Builder. Buyer must qualify for the New Home HST rebate, or if not must credit the Seller with the same amount on closing. (id:58770)
Royal LePage D C Johnston Realty Brokerage
466 Speers Road Unit# 217
Oakville, Ontario
1250 sq. ft. Office with 5 offices and a kitchenette, Elevator, Oakville Transit on Speers, Gross Lease, All Utilities, Property Tax are Included in The Lease Rate. August 1 occupancy, easy access to Q.E, 403 & 407 via Dorval Drive or Third Line (id:58770)
2230 Manchester Drive
Burlington, Ontario
2230 Manchester Drive is situated in Brant Hills, one of Burlington's best family-oriented neighborhoods. This semi-detached raised bungalow offers you 4 bedrooms and 2 full bathrooms, 3 of the bedrooms are located on the main floor while the lower level of this home features a finished basement that is highlighted as the in-law suite, complete with its own kitchen, bedroom, and full bathroom plus a private and comfortable living area. Additionally, there is a huge storage room that doubles as a workshop. On the main floor the open dining room flows seamlessly into the living room, illuminated by a large front window that floods the space with natural light. The kitchen is designed for functionality and storage, featuring a bar top perfect for casual dining. A side door off the kitchen leads to a deck, ideal for BBQs and entertaining. The fully fenced backyard provides a safe and spacious area for kids and pets to play. The property is within walking distance to public schools, Brant Hills Community Centre, the library, and local parks. Don't miss the opportunity to make this wonderful home your own! (id:58770)
13b Cumberland Street
Brantford, Ontario
Introducing 13B Cumberland St! This Custom Home was built by CarriageView Construction - an established, local builder known for their quality finishes and outstanding workmanship. Marvel at the unique 2203 sq. ft. open concept floorplan in this gorgeous 2-storey home. Modern features include 9 ft. ceilings on the main floor with LED strip lighting and motorized blinds on the back windows. Take advantage of the sliding doors from the main floor to the back yard, where you can enjoy barbequing and summer evenings relaxing on the Concrete Patio. 4 spacious bedrooms on the upper level plus an open area that could be used as a work/study space. The home also features 3 bathrooms, and Main Floor Laundry. Brick, Stone, Vinyl & Hardy Wood exterior, Central Air, Gas Fireplace & Double car garage with one Garage Door opener. Standard finishes include: Engineered Vinyl Plank Flooring, Quartz Countertops, gorgeous oak stairs with wrought iron rails, and so much more. This established neighborhood is perfect for growing families, retirees & empty nesters. Lot has been fully graded, top soiled and sodded and is partially fenced. Paved Double wide Driveway. TARION Warranty & HST are included in the Purchase Price. Occupancy can be immediate. (id:58770)
RE/MAX Twin City Realty Inc.
16 East Avenue
Brantford, Ontario
Fantastic investment opportunity located in BranTford. Purpose built seven unit building with nine parking spaces, each coming with their own storage unit. All units have their own fuse panels. This building is well-maintained and carries a great net income annually (id:58770)
Royal LePage Brant Realty
41-43 Omer Avenue
Port Colborne, Ontario
107ft x 87 ft building lot for sale in Port Colborne. Site plan for 4 townhomes available - similar to 59 Omer Ave block to the west. Storm sewers installed. Located close to shopping, amenities, and the Welland Canal. (id:58770)
RE/MAX Niagara Realty Ltd
1378 Lakeshore Road
Niagara-On-The-Lake, Ontario
Nestled in the heart of Niagara on the Lake, this exquisite 18.3-acre farm property presents a rare opportunity to embrace the best of country living with all the conveniences of town life just moments away. Boasting top-quality agricultural soil, this land is a verdant canvas awaiting your vision, whether it be a boutique vineyard, an orchard, or a luxurious estate home surrounded by picturesque gardens. Water access adds an element of serenity and practicality to this already desirable location, ensuring lush landscapes and the potential for sustainable farming practices. The property's prime location is unparalleled, offering the tranquility of the countryside while being just a short drive from the charming town of Niagara on the Lake. Here, culture, fine dining, and unique shopping experiences abound, along with easy access to some of the region's most renowned wineries and historical sites. Zoned for both residential and agricultural use, this property offers endless possibilities to create your dream lifestyle. Adjacent to a conservation area, residents will enjoy privacy, breathtaking natural beauty, and the pleasure of being surrounded by protected land that ensures a peaceful retreat from the bustling world. This is a once-in-a-lifetime opportunity to own a piece of paradise in one of Ontario's most sought-after locations. Whether you're looking to cultivate the land, invest in Niagara's booming agricultural scene, or build a sanctuary for your family, this property promises a future as rich and fertile as the soil beneath it. (House AS IS) *ALSO SOLD AS A BUNDLE WITH 1378 LAKESHORE & LOT 154 FIRELANE 2 FOR $5,300,000 INCLUSIVE (id:58770)
Royal LePage NRC Realty
1206 Dominion Road
Fort Erie, Ontario
OWNER READY TO SELL. PREVIOUSLY RUN RESTAURANT NOW WAITING FOR NEW OWNERS. ALL EQUIPMENT INCLUDED WALK-IN COOLER ETC, YOU NAME IT, IT IS THERE. SET UP FOR POSSIBLE TWO BUSINESS. TWO KITCHENS AND ONE PREP KITCHEN, SEATING FOR 80 PLUS PEOPLE. THREE WASHROOMS, WHEELCHAIR ACCESSIBLE, PARKING FOR 10 CARS PLUS OPPORTUNITY FOR AN ADDITIONAL 10 MORE PLUS OVERSIZED 2 CAR GARAGE OR POTENTIAL FOR OUTDOOR DINING. (CALL TO FIND OUT DETAILS) OWNERS MAY CONSIDER A VENDOR TAKE BACK FOR 2 YEARS. GREAT LOCATION ON WELL TRAVELED ROAD. (id:58770)
RE/MAX Niagara Realty Ltd
1171 Mcnab Road
Niagara-On-The-Lake, Ontario
Nestled in the heart of Niagara on the Lake's breathtaking landscape, this extraordinary 15.5-acre estate presents a rare opportunity to own not just a home, but a lifestyle of unparalleled luxury and tranquility. Surrounded by a serene peach orchard, lush vineyards, and a pristine forest conservation area, this property also boasts a picturesque pond which is used for irrigation and a babbling stream that gently meanders through the grounds, creating an oasis of natural beauty and sustainability. The estate features three separate dwellings, offering a versatile array of living arrangements. Two of these homes have been newly renovated, combining modern comfort with the timeless charm of the surrounding landscape. Notably, one of these dwellings operates as a licensed Airbnb, while the other serves as a legal, conforming apartment, both producing a significant income stream. Beyond the immediate appeal of its dwellings and income potential, the estate is poised perfectly near the quaint town of Niagara on the Lake. Here, charming shops, gourmet restaurants, and captivating attractions await, along with nearby wineries and distilleries that are sure to delight connoisseurs and casual visitors alike. This proximity, coupled with the estate's expansive grounds, offers the perfect possibility for creating a family homestead or embracing generational living—all within your own private, self sustaining compound. This is more than a home; it's a retreat that promises a lifestyle of peace, privacy, and prosperity. Whether you're envisioning a family sanctuary, seeking a profitable venture in one of Canada's most picturesque regions, or simply in search of a haven that combines natural beauty with luxury living, this Niagara on the Lake estate is an opportunity like no other. (id:58770)
Royal LePage NRC Realty
Lot 40 Lucia Drive
Niagara Falls, Ontario
Introducing the Sereno Model by Kenmore Homes, nestled in the prestigious Terravita subdivision of Niagara Falls. This luxurious residence embodies elegance and modern design, providing an unparalleled living experience in one of Niagara's most sought-after locations. The Sereno Model offers a spacious layout with 4 bedrooms and 2.5 bathrooms, ideal for family living and entertaining. Each home is equipped with a kitchen designed for the culinary enthusiast, and to enhance your move, purchasers will receive a $10,000 gift card from Goeman's to select appliances. Elevate your lifestyle with the Sereno Model's impressive architectural details, including soaring 10-foot ceilings on the main floor and 9-foot ceilings on the second, creating an open, airy atmosphere that enhances the home's luxurious ambiance. The extensive use of Quartz adds a touch of sophistication to every surface, from the kitchen countertops to the bathroom vanities. The exterior of the Sereno Model is a masterpiece of design, featuring a harmonious blend of stone and stucco that exudes sophistication. The covered concrete patios provide a tranquil outdoor retreat for relaxation and entertainment, while the paver driveway and comprehensive irrigation system add both beauty and convenience to the home’s outdoor spaces. Located in the luxury subdivision of Terravita, residents will enjoy the serenity of Niagara’s north end, with its close proximity to fine dining, beautiful trails, prestigious golf courses, and the charm of Niagara on the Lake. The Sereno Model is more than just a home; it's a lifestyle. With its blend of luxury, comfort, and a prime location in Terravita, Niagara Falls, this residence is designed for those who seek the finest in home living. Discover the perfect backdrop for creating unforgettable memories with your family in the Sereno Model by Kenmore Homes. (id:58770)
RE/MAX Niagara Realty Ltd
6065 Mcleod Road Unit# 312
Niagara Falls, Ontario
FULLY FURNISHED STUNNING SUITE! New Luxury & modern corner 2 storey condo in The Best Location less than 5 minutes away from Clifton Hill, Golf, Walmart, Costco, Restaurants, Shopping, HWY + US Border and so much more!! This rare unit boasts Over 1000sqft of living space with a modern design that sets it apart from the rest. The upgraded kitchen is a chef's dream with top of the line Stainless Appliances, Quartz Kitchen Countertop, W/ Breakfast Bar waterfall Island & Backsplash. It also includes 9Ft Smooth Ceilings & Upgraded Hardwood Floors Throughout. The Open Concept Living Room with so much natural light is Designed For Entertaining. The Primary Room W/ Large Windows & 4Pc Ensuite & Glass Rain Shower offering privacy and convenience. Upstairs on the second floor you will find another spacious bedroom + full bathroom. Walk out to your Rare & Massive 350sqft Rooftop Terrace that offers a peaceful retreat with breathtaking views of the surrounding landscape. Welcome to your luxurious condo in the heart of Niagara Falls, Where comfort meets convenience. (id:58770)
729 Carbon Ave
Bienfait, Saskatchewan
Available for sale is a multi-unit rental property located in the town of Bienfait on Carbon Ave. This property consists of a stand alone building on a 0.68 acre lot. The building faces South East with a large greenspace and driveway in the front and a large gravelled parking lot in the back. This property is in a prime location for Bienfait as it is across the street from the school is only a few blocks away from Main street and is close to HWY 18 which is the major roadway in and out of town. The lot is irregular in shape but mostly rectangular (approx 168ft of Frontage onto Carbon Ave with 185ft typical depth). It has established landscaping a large driveway with access from 2 sides and a large parking lot that can park at least 20 vehicles with some stalls having access to electrical. The building was originally constructed in 1948 as a hospital and appears to be of excellent construction quality for the age of construction. It is a 1-storey building with a full basement totalling approx. 10896 sqft (as per SAMA records) with low maintenance brick exterior. It has been successfully operated as a multi-unit residential property since at least 2001. Inside the property has been developed into 19 rental units 2 shared laundry facilities 5 shared bathroom facilities and 2 shared kitchen / lounge facilities. The rental units consist of 1 self contained 2-bedroom apartment with wheelchair access and private deck space 1 self contained 1-bedroom apartment and 17 private furnished single room rental units. There are also many storage rooms and a large utility area. Overall this property has a lot going for it produces reliable income and has the opportunity for further development (2 additional self contained 1-bedroom units can be created by combining some rooms) or would be an excellent candidate to re-purpose into a care home or group home facility or even a hospitality property like a bed-and-breakfast. This could be just the opportunity your business organization o (id:58770)
Flatlands Real Estate Team
380 Broadway St E
Fort Quappelle, Saskatchewan
Available for sale or lease is a retail building located in downtown Fort Qu'Appelle on Broadway Ave East. This property consists of a stand alone building on a 0.15 acre lot. The building is set back from the street with a landscaped greenspace with a large undeveloped yard space behind the building off the lane way. This property is in a prime location for Fort Qu'Appelle as it is found in between 2 popular retailers across the street from the RCMP depot and located close to the schools. The lot is rectangular in shape (approx 43ft W with 150ft depth). It has lane access on the rear and storefront access off Broadway Ave. The building was constructed in 1957 and has been updated recently. The space is approx 832 sqft and was last used as a salon and would make an excellent turnkey opportunity for a similar business. The current layout has 4 offices a reception area a washroom and laundry facilities and also features central air conditioning. The space and location would also be ideal for other office or retail uses. The layout can also be easily re-configured to create a large open retail area. Local zoning bylaws offer a wide variety of permitted uses for this property allowing for a lot of flexibility long term. Currently the property is serviced with electricity natural gas municipal water and municipal sewer. Overall this property is in good condition and has a lot going for it. It could be just the opportunity your business needs to start up or expand. (id:58770)
Flatlands Real Estate Team
147 Boundary Ave S
Fort Quappelle, Saskatchewan
Available for lease is professional office space on a busy thoroughfare in Downtown Fort QuAppelle Sk. This town acts as the central business district for the a large area and it is a must-be location for any professional wanting to build market presence for their business. Private offices are available in various sizes from 102 SF ($350 per mth) to 288 SF ($950 per mth) and combined offer up to 502 SF of working space. These offices are located in a professional setting in a multi-tenant building equipped with a security alarm system and secured entrance. Tenants will have access to a common area that includes small 2 chair lounge space shared restroom and shared kitchenette. Rental rates include all utilities and building services except for telephone internet and janitorial. Signage space on the buildings sign post is also available at an additional cost. (id:58770)
Flatlands Real Estate Team
39 Clarke Ave
Yorkton, Saskatchewan
*** Incentives available from City of Yorkton to build on this lot **** This undeveloped piece of multi-family land is located 1 block off Broadway Street in the City of Yorkton just inside the western edge of the city limits. This block of Clarke Avenue is located close to the junction of HWY 52 & HWY 10 and walking distance to the arena exhibition grounds the casino as well as the shopping and transit amenities found along Broadway Street. This lot is rectangular in shape and is approx 69ft W by 119ft L. There is lane access at the back of the property and it is level and flat which is perfect for building on. Yorkton is already a fully serviced community so for a potential developer it is just a matter of costing out your connection fees to get access to utilities for a new building. All development is regulated via the City of Yorkton zoning bylaws and building permit process. Permitted uses include: Apartments Apartments - Senior Citizens Essential Public Services and Utilities Public Parks and Playgrounds Rowhouses Three or Four Unit Dwellings Townhouses and Residential Care Homes. Info on available incentives can be found at www.yorkton.ca/incentives There is also an interesting set of Discretionary Uses (ask listing REALTORS'® for details) for this land that could be possible by gaining a discretionary use permit from the City. The immediate area surrounding this lot/land is characterized as transitioning between commercial to residential homes with many duplexes townhomes and low-rise apartment buildings nearby. This spot would be the perfect place to build a care home or a 4 6 8 or 10 plex multi-family property and could be a profitable investment opportunity. If this sounds like something you would be interested in give your REALTOR'® a call today to get the ball rolling. If you dont already have a REALTOR'® looking after your business give us a call and we will get the process started. (id:58770)
Flatlands Real Estate Team
12100 Ewing Ave
Regina, Saskatchewan
Turnkey 600 sqft commercial condo unit available for sale or lease in modern business mall facility. This business mall is situated in West Regina inside of the busy Dewdney Avenue entrance at the GTH. The business mall provides ample parking for owners and visitors and is easily accessible from the new Bypass highway as well as Dewdney Avenue. The GTH (Global Transportation Hub) is both a large logistics and industrial park and an "inland port" recognized with foreign trade zone status. This provides unique financial advantages for any companies doing import/export as well as unmatched access to highway and rail transport links that connect to seaports and major cities across the North American continent. This commercial condo would be an excellent opportunity for a new business start up or any existing company. Especially if they are involved in the Import/Export sector or wish to be located close to large industrial and logistics companies like CP Rail Loblaws SaskPower Cargill Trucking companies Sask Liquor Gaming Authority or Emterra. Affordably priced this presents an opportunity for small businesses to transition from renting their space to owning it. Additionally any company wanting to establish a new location in the Regina marketplace should look at this opportunity. Utilities condo fees and property taxes are included in lease rate. Telephone and internet service are the tenants responsibility. (id:58770)
Flatlands Real Estate Team
Century 21 Dome Realty Inc.
534 Brant Street Unit# 200
Burlington, Ontario
Office space centrally located in Downtown Burlington. 1 office spaces with windows, shared meeting/podcast room, reception/lounge, coffee and washrooms . Available immediately. Ideal for Real Estate, Mortgage, Creator, Creative, Videographer. (id:58770)
Exp Realty Of Canada Inc
24 Fairview Court
London, Ontario
Explore this meticulously renovated home, presenting a lucrative investment opportunity with potential monthly earnings of up to $6,000. This expansive property boasts 7 bedrooms on a sizable lot of 79.81 x 216.9 feet. The main floor features 4 bedrooms, complemented by 3 additional bedrooms in the newly renovated basement. Each level includes complete living areas, fully equipped kitchens, and modern bathrooms, perfect for generating rental income, accommodating in-law suites, or multi-generational living. With a separate basement entrance ensuring privacy and convenience, the property offers flexibility—live in one section while renting out the other, or maximize returns by leasing the entire space. Benefit from a strong cap rate ranging from 8% to 10%. Additional features such as a durable metal roof, an extended paved driveway for 8 cars, and a spacious backyard enhance rental appeal. Positioned on an expansive lot, this property not only provides a comfortable residence but also promises a path to financial success. Schedule a showing today to witness the potential for profitable returns and adaptable living arrangements—your journey to financial freedom begins here! (id:58770)
Homelife Miracle Realty Mississauga
Homelife Miracle Realty Ltd
8769 Dogwood Crescent Crescent
Niagara Falls, Ontario
Stunning 3-Bedroom Home on a Premium Lot with Numerous Upgrades! The main floor features a dining room, a living room with a gas fireplace, and a spacious open concept kitchen with a beautiful island. The backyard is fully fenced and includes a large shed and deck. The primary bedroom boasts an ensuite with a soaker tub, glass shower, dual sinks, and a spacious walk-in closet. The second bedroom has a balcony. Additionally, there is a side entrance for the basement apartment, which includes 3 bedrooms and a kitchen, making it perfect for rental income or extended family living. (id:58770)
Exp Realty Of Canada Inc
24 Gallipoli Street
St. John's, Newfoundland & Labrador
Another quality built home by Horizon Homes Limited. Three bedroom two storey home with a walkout basement under construction in the beautiful Estates at Clovelly. This home, backing onto a greenbelt will feature a large open main floor plan with great room, kitchen, dining room and a main floor den. 10’ main floor ceilings, 9’ basement and second floor ceilings . 12 x 24 pressure treated rear deck. HST included in purchase price. (id:58770)
RE/MAX Realty Specialists
10 Malta Avenue Unit# 210
Brampton, Ontario
Wow ! Gorgeous 2 Bedroom Plus Den Condo Unit comes with 2 Full Bathrooms. Feel like living in a house with this spacious condo unit having Open Concept Living Room, Big Den Features Big Windows, Kitchen With Lots Of Cabinets Including A Pantry And Sunlit Breakfast Nook. The Primary Bedroom Comes With Ensuite Bathroom that includes separate shower, and separate Tub. Convenient spacious Laundry Room. No carpet in this sun-fllled Unit, Secured Building with 24 Hour Security Guard. Additional features like Gym, Outdoor Pool Tennis Court, Party Room, Reading Room. One underground Car Parking. All utilities are included in the condo fee like Heat , Hydro, Water, Internet, Underground Parking, Common Elements, Building Insurance etc. Very Convenient location Close to Hwy 407,401, walking distance to grocery stores, Banks, police station, Sheridan College. (id:58770)
RE/MAX Real Estate Centre
8291 4th Line
Essa Township, Ontario
Approximately 64 acres of possible residential development land within the Settlement area of Angus. Excellent potential for large developer/builder with river frontage on the Nottawasaga River and Willoughby Road. Call L.A for further details. (id:58770)
Royal LePage First Contact Realty Brokerage
7426 Island View Street
Washago, Ontario
You owe it to yourself to experience this home in your search for waterfront harmony! Embrace the unparalleled beauty of this newly built waterfront home in Washago, where modern sophistication blends seamlessly with nature's tranquility. In 2022, a vision brought to life a place of cherished memories, comfort, and endless fun. This spacious 2206 sq/ft bungalow showcases the latest construction techniques for optimal comfort, with dramatic but cozy feels and efficiency. Sunsets here are unparalleled, casting breathtaking colors over the sandy and easily accessible waterfront and flowing into the home to paint natures pallet in your relaxed spaces. Inside, soaring and majestic cathedral ceilings with fans create an inviting atmosphere, while oversized windows , transoms and glass sliding doors frame captivating views. The kitchen features custom extended height dramatic cabinetry, a large quartz island with power and stylish fixtures. Privacy fencing and an expansive back deck offer maximum seclusion and social space. Meticulous construction with engineered trusses and an ICF foundation ensure energy efficiency. The state-of-the-art Eljen septic system and a new drilled well with advanced water filtration and sanitization systems provide pristine and worry free living. 200 amps of power is here to service your needs. Versatility defines this home, with a self-contained safe and sound unit featuring a separate entrance, perfect for extended family or income potential. Multiple controlled heating and cooling zones enhance comfort with state of the art radiant heat for maximum comfort, coverage and energy efficiency. Over 10+ parking spaces cater to all your needs. The old rail line is decommissioned and is now a walking trail. Embrace the harmony of modern living and natural beauty in this fun filled accessible waterfront paradise. Act now to make it yours. (id:58770)
Century 21 B.j. Roth Realty Ltd. Brokerage
70, 1313 30 Street N
Lethbridge, Alberta
Possibilities are endless! Mixed use 8-bay condo project great for storage, hobbies or running a business. Excellent street visibility. Each unit is 30' x 40' . Steel frame construction, high ceilings. Ability to add 400 sq ft+- mezz if you need more space. 12x14 OH door with opener. Hot and cold water taps and 2 pc bath. Assigned secure yard storage of 23'x40' +- included. All exterior maintenance is taken care of with condos fees of $150 per month. (id:58770)
Lethbridge Real Estate.com
1453 30 Street N
Lethbridge, Alberta
Broadcast Business Park offers a unique mixed us project with land sales built to suit opportunities in a highly visible location. Individual lot of various sizes are available, ranging from 0.5 to 1 acres which can be combined to form a bigger parcel. The land is in close proximity to mature commercial and residential neighborhoods, including 100+ newer residential units in Broadcast Business Park. Excellent access and visibility from 28 St North. (id:58770)
Lethbridge Real Estate.com
2105 20 Avenue
Coaldale, Alberta
Prime Commercial Office Building in Coaldale, AB. Great exposure to Highway 3, with ample parking. Built in 1982. Includes reception area, several offices, boardroom, and washrooms. Possibilities are endless to make it your own. (id:58770)
Lethbridge Real Estate.com
2008 21 Street
Coaldale, Alberta
Prime commercial building available for sale or lease. Roof recently updated. With the size and location of this attractive building, the possibilities are endless for numerous business opportunities. Lane parking including plug ins. (id:58770)
Lethbridge Real Estate.com
1212 30 Street N
Lethbridge, Alberta
Broadcast Business Park offers a unique mixed us project with land sales built to suit opportunities in a highly visible location. Individual lot of various sizes are available, ranging from 0.5 to 1 acres which can be combined to form a bigger parcel. The land is in close proximity to mature commercial and residential neighborhoods, including 100+ newer residential units in Broadcast Business Park. Excellent access and visibility from 28 St North. (id:58770)
Lethbridge Real Estate.com
Near Range Road 164
Taber, Alberta
Here is your opportunity to build a home in "Country Lane Estates"with attached garage plus a shop and enjoy country living only 2 minutes from Taber. Lots are serviced with natural gas, 200 amp power and TID irrigation water to the property line. Homes must be a minimum 1400 sq ft on the main level with an attached two car(or more) garage. Shop's can be a maximum size of 2500 sq ft. No farm animals or heavy trucks are allowed. Located 2 minutes South of Walmart. (id:58770)
RE/MAX Real Estate - Lethbridge (Taber)
13 Walking Plow Acres
M.d. Of, Alberta
2.44 acres available in Walking Plow Acres. This development is situated on the North side of the Oldman River Dam and has amazing 360 degree views that range from the Porcupine Hills to the Rocky Mountains to the prairie. No timeline to build, no HOA fees. (id:58770)
The Villager Real Estate Co.
2008 21 Street
Coaldale, Alberta
Prime commercial building for sale or lease. Roof recently updated. With the size and location of this attractive building, the possibilities are endless for numerous business opportunities. Lane parking including plug ins. (id:58770)
Lethbridge Real Estate.com
2105 20 Avenue
Coaldale, Alberta
Prime Commercial Office Building for sale or lease. Great exposure to Highway 3. Ample parking. Includes reception area, several offices, boardroom, and washrooms. Possibilities are endless to make it your own. (id:58770)
Lethbridge Real Estate.com
4708 50 Avenue
Dewberry, Alberta
Welcome to this stunning quality build in Dewberry, Alberta! This meticulously maintained home, lovingly cared for by its original owners, offers a prime location and an array of desirable features, making it the ideal place to call home. Conveniently situated right across the road from the school and a stone's throw away from the hockey rink, this residence is perfect for families looking for proximity to local amenities and community activities. With the grocery store just a short walk away, you'll enjoy the ease and convenience of everyday living. Nestled on a stunning treed lot, this home boasts curb appeal and privacy, providing a serene oasis in the heart of the friendly Dewberry community. The double attached garage offers both parking space and storage, catering to your practical needs. Step inside and be greeted by the warmth of the gas corner fireplace, creating a cozy atmosphere for gatherings with family and friends. The spacious kitchen, complete with a huge island and all appliances, is a chef's dream, offering ample space for meal preparation and entertaining. For added convenience, the main floor features a laundry room with a sink and built-in ironing board, making household chores a breeze. Retreat to the master bedroom, which boasts an ensuite, providing a private sanctuary to unwind after a long day. The basement, recently refreshed with fresh carpet, offers additional living space, including two bedrooms plus an office/hobby room and a well-appointed bathroom. Whether you're in need of a home office, a hobby space, or a cozy retreat, this lower level provides endless possibilities with big bright windows to suit your lifestyle. Offering great value in rural Alberta, this home presents a rare opportunity to experience the charm and comfort of small-town living. Don't miss out on your chance to make this your forever home – schedule a showing today and discover all that Dewberry and area has to offer! Be sure to view the virtual iGUIDE tour to see all the amazing features this home has! NOTE: Dewberry recently changed all addresses in town, this property WAS 57 First Avenue and is now 4708-50th Avenue. (id:58770)
RE/MAX Prairie Realty
C-102-6900 Burnaby Street
Powell River, British Columbia
NOW SELLING PHASE 3 SUNCOAST ESTATES. Stunning brand-new condos with unobstructed ocean views, secure underground parking and elevator access in the heart of Westview. Bright open plans with high ceilings, spacious covered decks and modern finishes in the exciting third phase of Suncoast Estates. There are two and three bedroom plans, ranging from 1500 - 1750 sqf; secure the central ocean view condo you've been waiting for now! Call for more information. Contact Josh Statham 604.223.5674 (id:58770)
Exp Realty Powell River
C-103-6900 Burnaby Street
Powell River, British Columbia
NOW SELLING PHASE 3 SUNCOAST ESTATES. Stunning brand-new condos with unobstructed ocean views, secure underground parking and elevator access in the heart of Westview. Bright open plans with high ceilings, spacious covered decks and modern finishes in the exciting third phase of Suncoast Estates. There are two and three bedroom plans, ranging from 1500 - 1750 sqf; secure the central ocean view condo you've been waiting for now! Call for more information. Contact Josh Statham 604.223.5674 (id:58770)
Exp Realty Powell River
C-104-6900 Burnaby Street
Powell River, British Columbia
NOW SELLING PHASE 3 SUNCOAST ESTATES. Stunning brand-new condos with unobstructed ocean views, secure underground parking and elevator access in the heart of Westview. Bright open plans with high ceilings, spacious covered decks and modern finishes in the exciting third phase of Suncoast Estates. There are two and three bedroom plans, ranging from 1500 - 1750 sqft; secure the central ocean view condo you've been waiting for now! Call for more information. Contact Josh Statham 604.223.5674 (id:58770)
Exp Realty Powell River
C-101-6900 Burnaby Street
Powell River, British Columbia
NOW SELLING PHASE 3 SUNCOAST ESTATES. Stunning brand-new condos with unobstructed ocean views, secure underground parking and elevator access in the heart of Westview. Bright open plans with high ceilings, spacious covered decks and modern finishes in the exciting third phase of Suncoast Estates. There are two and three bedroom plans, ranging from 1500 - 1750 sqft; secure the central ocean view condo you've been waiting for now! Call for more information. Contact Josh Statham 604.223.5674 (id:58770)
Exp Realty Powell River
C-202-6900 Burnaby Street
Powell River, British Columbia
NOW SELLING PHASE 3 SUNCOAST ESTATES. Stunning brand-new condos with unobstructed ocean views, secure underground parking and elevator access in the heart of Westview. Bright open plans with high ceilings, spacious covered decks and modern finishes in the exciting third phase of Suncoast Estates. There are two and three bedroom plans, ranging from 1500 - 1750 sqf; secure the central ocean view condo you've been waiting for now! Call for more information. Contact Josh Statham 604.223.5674 (id:58770)
Exp Realty Powell River
C-303-6900 Burnaby Street
Powell River, British Columbia
NOW SELLING PHASE 3 SUNCOAST ESTATES. Stunning brand-new condos with unobstructed ocean views, secure underground parking and elevator access in the heart of Westview. Bright open plans with high ceilings, spacious covered decks and modern finishes in the exciting third phase of Suncoast Estates. There are two and three bedroom plans, ranging from 1500 - 1750 sqf; secure the central ocean view condo you've been waiting for now! Call for more information. Contact Josh Statham 604.223.5674 (id:58770)
Exp Realty Powell River
C-203-6900 Burnaby Street
Powell River, British Columbia
NOW SELLING PHASE 3 SUNCOAST ESTATES. Stunning brand-new condos with unobstructed ocean views, secure underground parking and elevator access in the heart of Westview. Bright open plans with high ceilings, spacious covered decks and modern finishes in the exciting third phase of Suncoast Estates. There are two and three bedroom plans, ranging from 1500 - 1750 sqf; secure the central ocean view condo you've been waiting for now! Call for more information. Contact Josh Statham 604.223.5674 (id:58770)
Exp Realty Powell River
C-201-6900 Burnaby Street
Powell River, British Columbia
NOW SELLING PHASE 3 SUNCOAST ESTATES. Stunning brand-new condos with unobstructed ocean views, secure underground parking and elevator access in the heart of Westview. Bright open plans with high ceilings, spacious covered decks and modern finishes in the exciting third phase of Suncoast Estates. There are two and three bedroom plans, ranging from 1500 - 1750 sqft; secure the central ocean view condo you've been waiting for now! Call for more information. Contact Josh Statham 604.223.5674 (id:58770)
Exp Realty Powell River
C-204-6900 Burnaby Street
Powell River, British Columbia
NOW SELLING PHASE 3 SUNCOAST ESTATES. Stunning brand-new condos with unobstructed ocean views, secure underground parking and elevator access in the heart of Westview. Bright open plans with high ceilings, spacious covered decks and modern finishes in the exciting third phase of Suncoast Estates. There are two and three bedroom plans, ranging from 1500 - 1750 sqf; secure the central ocean view condo you've been waiting for now! Call for more information. Contact Josh Statham 604.223.5674 (id:58770)
Exp Realty Powell River
C-302-6900 Burnaby Street
Powell River, British Columbia
NOW SELLING PHASE 3 SUNCOAST ESTATES. Stunning brand-new condos with unobstructed ocean views, secure underground parking and elevator access in the heart of Westview. Bright open plans with high ceilings, spacious covered decks and modern finishes in the exciting third phase of Suncoast Estates. There are two and three bedroom plans, ranging from 1500 - 1750 sqf; secure the central ocean view condo you've been waiting for now! Call for more information. Contact Josh Statham 604.223.5674 (id:58770)
Exp Realty Powell River
C-304-6900 Burnaby Street
Powell River, British Columbia
NOW SELLING PHASE 3 SUNCOAST ESTATES. Stunning brand-new condos with unobstructed ocean views, secure underground parking and elevator access in the heart of Westview. Bright open plans with high ceilings, spacious covered decks and modern finishes in the exciting third phase of Suncoast Estates. There are two and three bedroom plans, ranging from 1500 - 1750 sqf; secure the central ocean view condo you've been waiting for now! Call for more information. Contact Josh Statham 604.223.5674 (id:58770)
Exp Realty Powell River
513 Whispering Greens Avenue
Vulcan, Alberta
Great opportunity to own a lot in a HOA community on a beautiful 18 hole golf course! Ready for you to build your dream home this lot would be ideal as it has stunning mountain views. HOA fee applies once you have built or moved in and this will allow you more time to play golf while your lawn gets mowed. Snow removal is covered with the HOA fee which is ideal if you want to head south for warmer days! No building commitments here. Come to Vulcan and see the many amenities it has to offer from 24 hour emergency hospital, New swimming pool coming in 2021, near by lakes, camping, shopping and various other services all make up this friendly rural community. (id:58770)
Prairie Management & Realty Inc.
Royal LePage Benchmark
164 Sheri Court
Birch Hill, Prince Edward Island
Located at 164 Sheri Court in Birch Hill and just a few steps away from Malpeque Bay is a newly built modern 3 bedroom 3 season cottage or home. Take advantage of the very active tourism season in this beautiful province of PEI. Accommodations are needed for families and vacationers wanting private getaways and experience island living. Lodgings, getaways make for ideal investments such as this new build. Open concept living with bright windows and a landscaped lot that is a 1/2 acre. Home also comes with a 12x16 storage building that has a 8x12 overhead door. All new appliances are included such as fridge, stove, dishwasher and washer and dryer. Property has easy walking access to the Bay. Launch a boat or moar your boat each day. Home is easily heated with electric rads or a heat pump. Home has a 12x12 back deck, gravel driveway, Home is 864 square feet and offers more than enough comforts to enjoy island living. Local shopping can be found 10 minutes away in Tyne Valley or Ellerslie or just 35 minutes to Summerside or 1:20 min to Charlottetown. The Confederation Bridge is just 58 minutes away. (id:58770)
Royal LePage Country Estates 1985 Ltd


