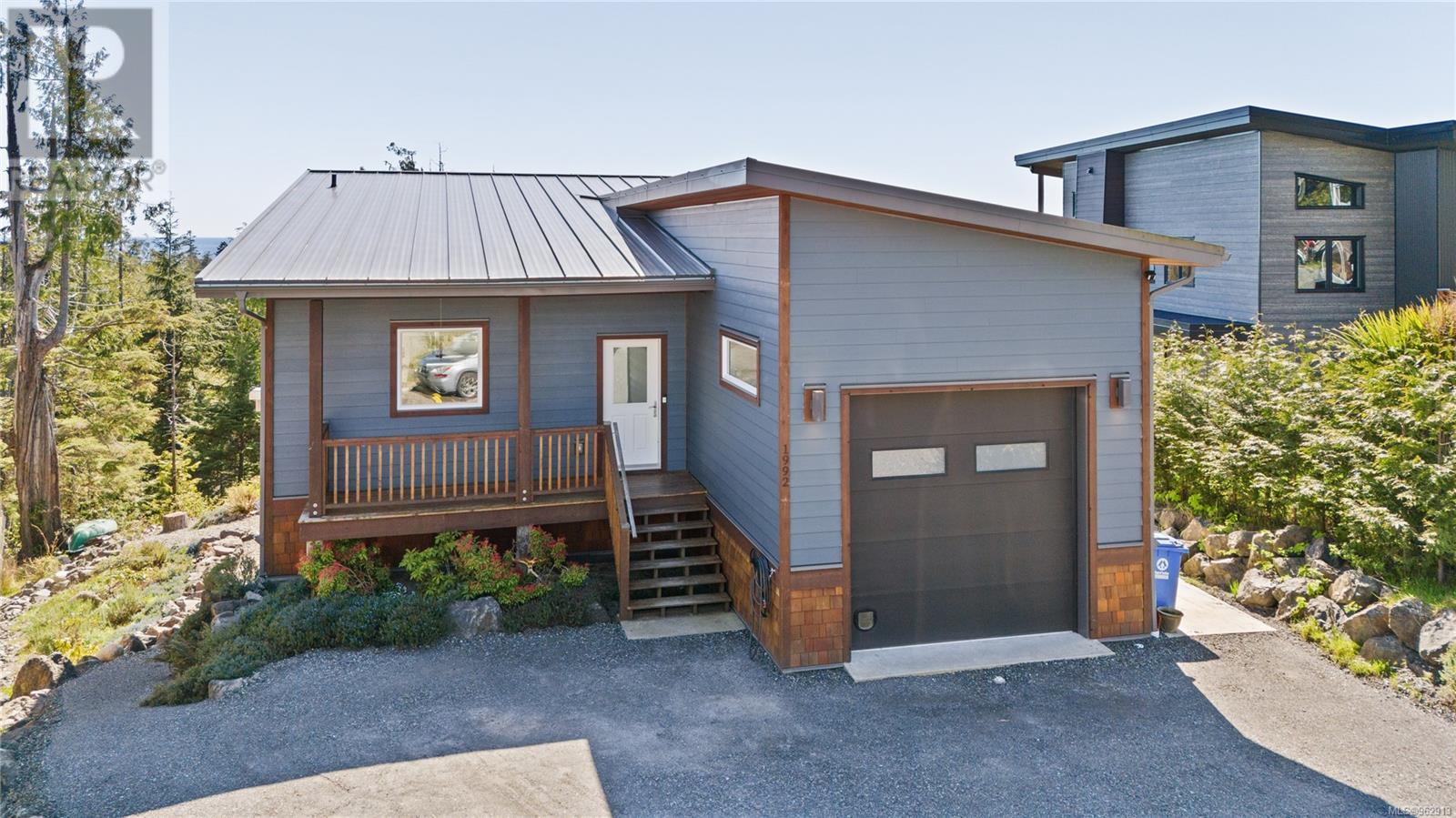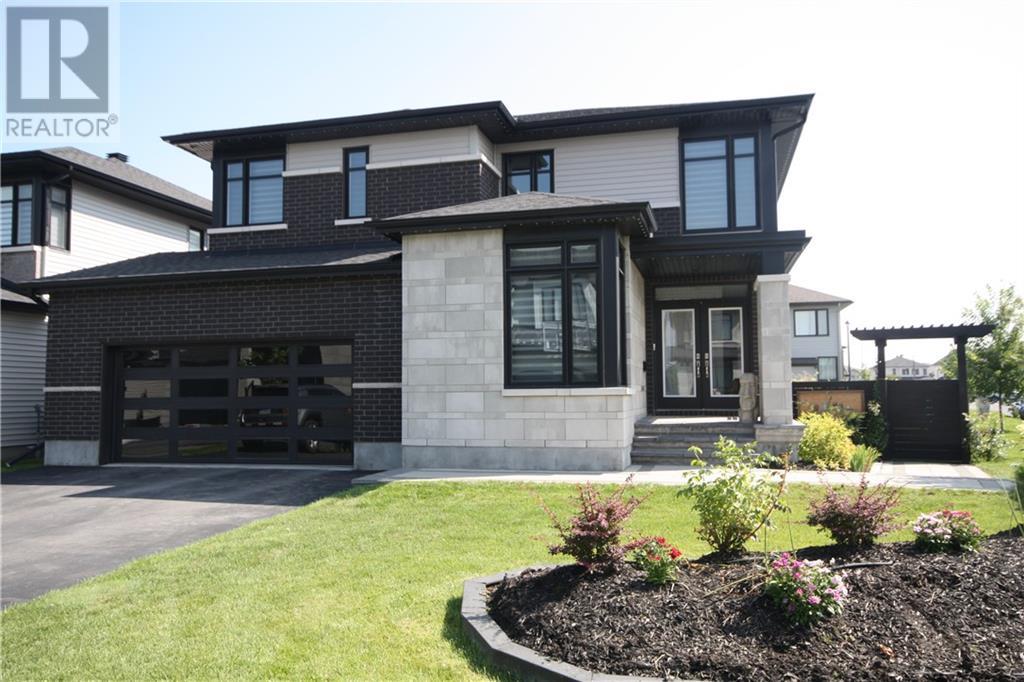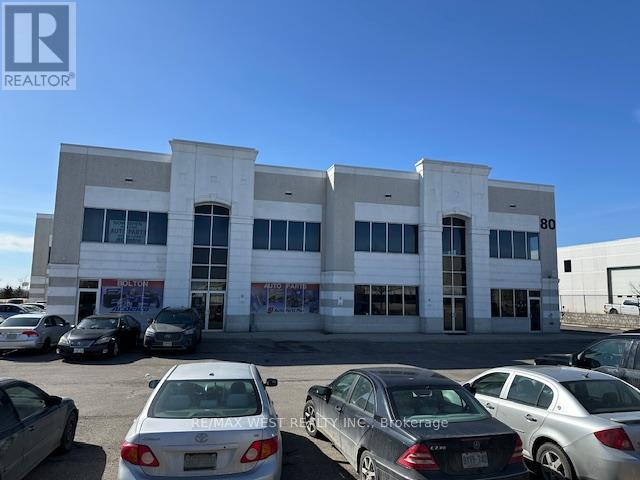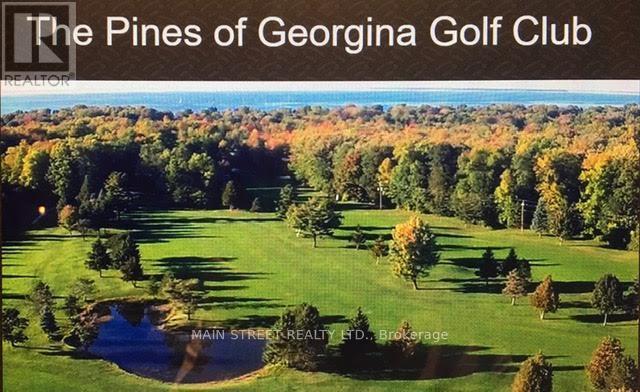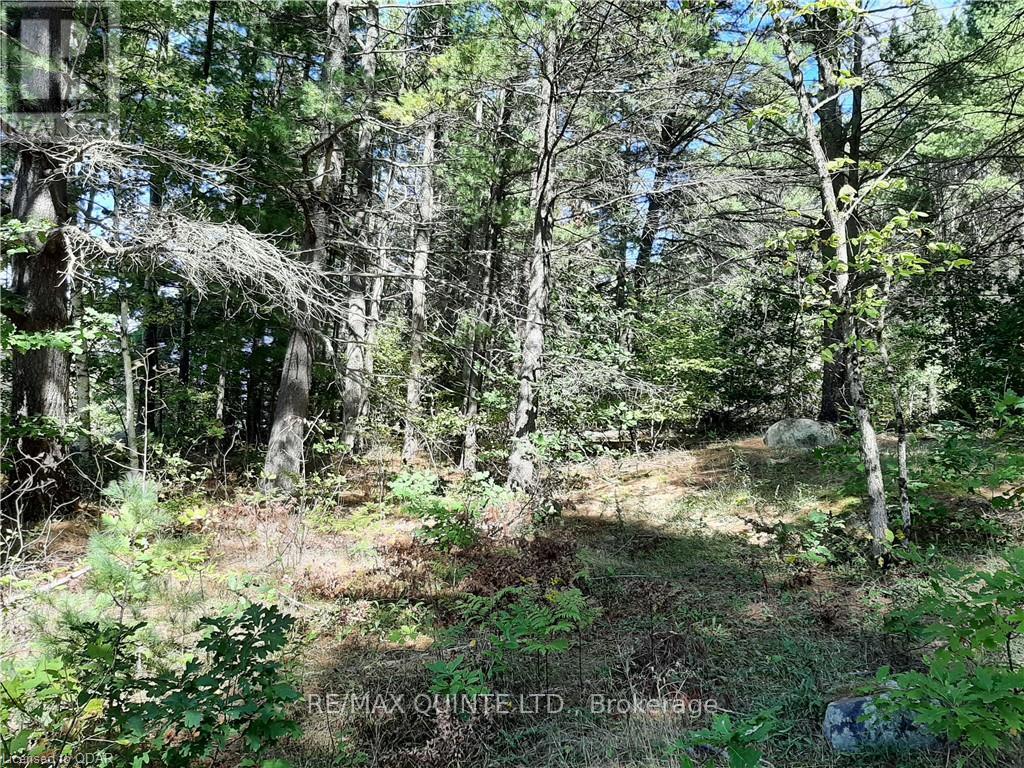1992 Athlone Rd
Ucluelet, British Columbia
Beautifully placed in a cul-de-sac at the highest point in Ucluelet this versatile family home has options. Three bedrooms and three and a half bathrooms on two floors are currently all being utilized as part of the main home. One bedroom, bathroom, and partial or full kitchen have been incorporated into the main home. This can easily go back to either a secondary suite or a nightly rental unit leaving two bedrooms and 2.5 bathrooms as a living area for the main home. The home is complete with fire pit, and a great yard that has been nicely landscaped on nearly one-third of an acre lot. Views of the ocean, the ball fields, and incredible sunsets with ready access to Ucluelet's trail system making it easy to access schools and shopping or the parks and beaches. This custom-built home is a must-see, call now for an appointment to view. (id:58770)
RE/MAX Mid-Island Realty (Uclet)
165 Finsbury Avenue
Stittsville, Ontario
Set on a premium corner lot, this fully fenced, modern Richcraft Cedarbreeze model has upgrades galore. 9' main floor has a light and bright ambience. Large open concept kitchen with 10 ft island boasts a 36 inch luxury SS stove/oven with 6 high BTU gas burners and exhaust fan sized for the extra power, full sized, upgraded, side-by-side SS refrigerator/freezer, microwave drawer and dishwasher. 2 linear gas fireplaces (LRm/Rec Rm), large dining area easily hosts guests comfortably. Beautiful oak and glass stairway leads to upstairs where pristine hardwood floors continue throughout the luxurious Primary Bedroom and the other 2 large bdrm suites complete with their own ensuite bathrooms and walk-in closets. The 9' lower level boasts high end porcelain tiles over in-floor heating, a theatre area, kitchenette, full four piece bathroom, and bonus room. The backyard oasis is maintenance-free and has an inground saltwater pool, hot tub, and gas fire feature conversation area. Entertain! (id:58770)
RE/MAX Rise Executives
446 Mountain Tranquility Place
Canmore, Alberta
Experience unparalleled breathtaking views from this incredible south-facing homesite with direct views of the south and west. Situated on arguably the best lot in all of Silvertip's newest luxury development, this lot offers direct views of the iconic Three Sisters in addition to the sprawling mountain range. Overlooking the valley, this property provides you with elevation, views and privacy all year long. Mountain Tranquility at Silvertop offers a prestigious homesite for you to build your custom home and this unique lot offers endless opportunities. Lot 14 backs onto a wildlife corridor, ensuring a tranquil and peaceful environment with stunning views all year long. This large homesite offers 12,630 square feet of space (0.29 acre) and is also one of a few within the development to include a private (not shared) driveway due to its exceptional frontage. Renderings of a home designed for the lot are included for inspiration but a much larger home could be built if desired. Build your dream home today and start enjoying a full time or part time mountain retreat with optimal sunshine and tranquility all year long. Surrounded by Silvertip golf course, wildlife corridors and mountain views from every angle, while being just minutes from Canmore's endless amenities, this is one of the best locations in all of Canmore. (id:58770)
Charles
6 Rutley Street
Regina, Saskatchewan
Looking for a fabulous, affordable family home with plenty of space for all? Welcome to 6 Rutley Street - an 846 sq ft home built in 1974. Located on a quiet crescent in Uplands, this bright, roomy bi-level is ready for a new owner! Curb appeal is charming & entry will not disappoint! The east-facing homey is welcoming & allows natural light to flow easily from the upgraded windows. A large living room with brand new carpet was freshly painted & leads to a good-sized kitchen with great light! From here, the newer windows overlook the fully fenced large lot (5848 sq ft) with access to the deck, a double heated garage & great yard for kids/pets! Continuing in the home, two bedrooms & a full bath complete the area - bedrooms have new carpet, have also been freshly painted, and feel brand new! The basement is fully developed with a massive rec room (again, newer windows, freshly painted, & new carpet!), a large bedroom, and a bright den (there is a window but no closet). A very convenient 2 pc bath, and large laundry/utility room complete the lower level. Water heater is rented. Bi-level designs are fabulous as the windows are BIG and the light is plentiful! It doesn't feel like a dark and dreary basement! Other items worth noting: Nat. gas bbq hook up in the back, 100 amp panel, 240amp in garage, UG sprinklers, shed, brand new garage overhead door, huge driveway with parking for plenty of cars, & all appliances are included! Immediate possession is available. Great location - easy access to north-end amenities, parks, schools, shopping, and Ring Road access! (id:58770)
Century 21 Dome Realty Inc.
23 Partridge Ave
Manitouwadge, Ontario
Nestled in sought-after Partridge Avenue, this corner lot gem offers abundant living space and a generous lot size, providing ample room for comfortable living and outdoor enjoyment. The formal living room features a wood-burning stove, creating a cozy atmosphere perfect for those Northern winter days. Completing the main floor, fall in love with your adorable kitchen adorned in natural lighting, separate dining room for the family, three spacious bedrooms, and 3pce bathroom. Downstairs, you will find two additional bedrooms, large recreation room, open laundry area, and a 3pce bathroom. 23 Partridge has new windows on the main floor (approx 2011-2012), and new shingles (2021) on the home and 1 car detached garage. Located just minutes from local Lion's Beach, shopping, Prarie Lake Trail, Kiwissa Ski Hill, and various hiking trails; blending a taste of country-like living and modern convenience. (id:58770)
RE/MAX Generations Realty
2, 248c Grosbeak Way
Fort Mcmurray, Alberta
Welcome to your new home! This spacious 4-bedroom townhome/condo has everything you need and more. With 2.5 bathrooms, a large deck, and an incredible location close to a park/playground in Eagleridge, this home is perfect for families, couples, or anyone looking for affordable housing.As you enter the home, you'll find a 1/2 bath and a full bedroom on the main level, providing the perfect space for guests or a home office. The open-concept living room, kitchen, and dining area is ideal for entertaining or spending quality time with family. The kitchen features a stylish eat-up island, stainless steel appliances, and plenty of cupboard space. The living room is bright and welcoming, with large sliding door that lead to the large back deck, perfect for summer barbecues or relaxing with a book.Upstairs, you'll find three generously sized bedrooms, a full shared bathroom, and plush carpeting throughout. The master bedroom is a true retreat, complete with an ensuite bathroom and a large closet, ensuring you have plenty of space for all your clothes and belongings. You'll also enjoy beautiful valley views from the master bedroom, offering a serene and picturesque setting. Basement is unfinished providing huge storage/GYM area and awaiting your ideas of future development.Located in the heart of Eagle Ridge, this home is next to a park/playground and within walking distance to schools and the Commons, where you'll find a variety of restaurants, bowling, a movie theatre, and more. Enjoy relaxing on the front porch, taking in the lovely surroundings and the friendly neighborhood atmosphere.Don't miss out on this incredible opportunity to own your dream home in a fantastic location. Book your showing today and make this your home sweet home! (id:58770)
Exp Realty
2 - 80 Simpson Road
Caledon, Ontario
Prestige Office space In Bolton's Industrial Corridor, Precast, Modern Building. Large Windows Office Space in Bolton's Industrial Corridor Precast, Modern Building. Large Windows, Open concept. Excellent Location Suits Professional Uses, Logistics Companies Etc. Possibility For The Space To Be Divided, Separately Metered Utilities. Plenty Of Parking. Inquire W/ La. Seller Willing To Assist In Leasehold Improvements On Long-Term Lease. (id:58770)
RE/MAX West Realty Inc.
30504 Highway 48 Road
Georgina, Ontario
AMAZING OPPORTUNITY this 18 Hole Established Golf Course and Clubhouse known as the (The PINES of GEORGINA) is located in a growing and thriving area of York Region, Highly Visible with great Highway Commercial Frontage of 1,234""....fronting on busy Highway 48. Business to be included in Sale, positive cash flow with large margin for potential growth. The Seller is available to assist the Buyer in Management of the course and business to be negotiated. Existing Membership of approximately 100 annual Members, 6100 sq/ft Clubhouse with LLBO Licensing and dining facilities and Pro Shop, 3,300 sq/ft maintenance building with a 1,200 sq/ft heated area also a newly built cart storage barn, the grounds are exceptional See Photos. **** EXTRAS **** List of Chattels to be made available to Serious Buyer after viewing (id:58770)
Main Street Realty Ltd.
131 Aspinwall Drive
Brudenell, Prince Edward Island
**YEAR ROUND COTTAGE OPPORTUNITY** Beautiful cape cod style 1.5 story home, situated on a private subdivision with water view and offering a peaceful oasis. The private fenced yard is the perfect entertaining space with private patio area and a heated in-ground swimming pool. Inside the open concept living room dining room and kitchen area has ample room for the whole family with beamed ceilings, patio door to the outside, picture rail and central island. There is a large master bedroom with ensuite bathroom and an adjoining room which would make an incredible dressing room, den, office or nursery. Upstairs there are two oversized bedrooms, roomy enough for two double beds each and a family bathroom. There is a single garage attached my an attractive breezeway which leads to the back yard area. The remaining yard is laid to lawn. This is a picture perfect home, and a great option for a single family home or year-round family cottage. It's a gem! (id:58770)
Impress Island Realty
131 Aspinwall Drive
Brudenell, Prince Edward Island
Beautiful cape cod style 1.5 story home, situated on a private subdivision with water view and offering a peaceful oasis. The private fenced yard is the perfect entertaining space with private patio area and a heated in-ground swimming pool. Inside the open concept living room dining room and kitchen area has ample room for the whole family with beamed ceilings, patio door to the outside, picture rail and central island. There is a large master bedroom with ensuite bathroom and an adjoining room which would make an incredible dressing room, den, office or nursery. Upstairs there are two oversized bedrooms, roomy enough for two double beds each and a family bathroom. There is a single garage attached my an attractive breezeway which leads to the back yard area. The remaining yard is laid to lawn. This is a picture perfect home, and a great option for a single family home or year-round family cottage. It's a gem! (id:58770)
Impress Island Realty
1518 Hwy 3a Unit# 8
Olalla, British Columbia
Beautiful Manufactured Home located in Cherry Wood Estates. This home is a must see. Remodeled with many great features. New bathroom. Large kitchen with bay window at the front. Stainless appliances, Gas range, 2 door fridge with bottom freezer, built in dishwasher, space saver microwave, and CUSTOM PANTRY CABINETS with built in freezer space. ( Includes freezer). ( Stainless Appliances approx. 1 year old). Very well designed kitchen. Open concept leads from the kitchen to the large living room. Vaulted ceiling in Kitchen and living room. Beautiful plank flooring. Down the hall leads to 2 nice size bedrooms, laundry area, and bathroom. Complete with central air. NOW THE OUTSIDE : Approx. 14x35 ft. covered deck. Indoor/outdoor carpet, plywood roof with vapor barrier and soffit. Pot lights and a corrugated metal roof. ( Home also has a corrugated metal roof). Includes a 6 person dining table set, chesterfield and chairs, this deck comfortably holds all this. Also a fridge for all your cold drinks. Natural gas outlet on the deck. Propane fire pit. To finish up there is a carport and a 14""6x 60 foot cement driveway along the side of the deck. Call today to arrange your private showing . This home will not last long. ( All measurements are approximate, buyer to verify if important). (id:58770)
Canada Flex Realty Group Ltd
0 Pt Lt12 Con14 Hwy 37 Road
Tweed, Ontario
Lovely 2-acre treed lot that sits high off the highway with a picturesque flowing stream. There is 325ft of road frontage on Highway 37. Driveway entrance already in place for your new home to be built with amazing views of the stream. Great location, just minutes north of Tweed. This is the perfect spot for your new home! (id:58770)
RE/MAX Quinte Ltd.


