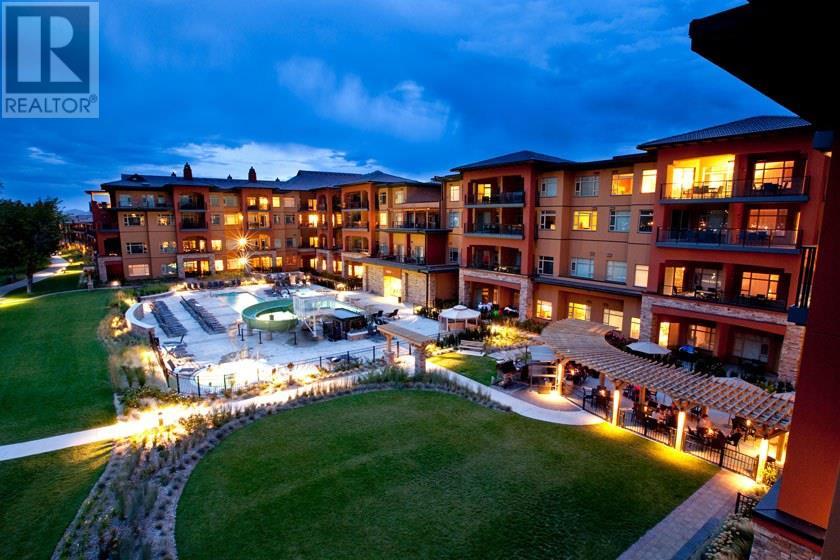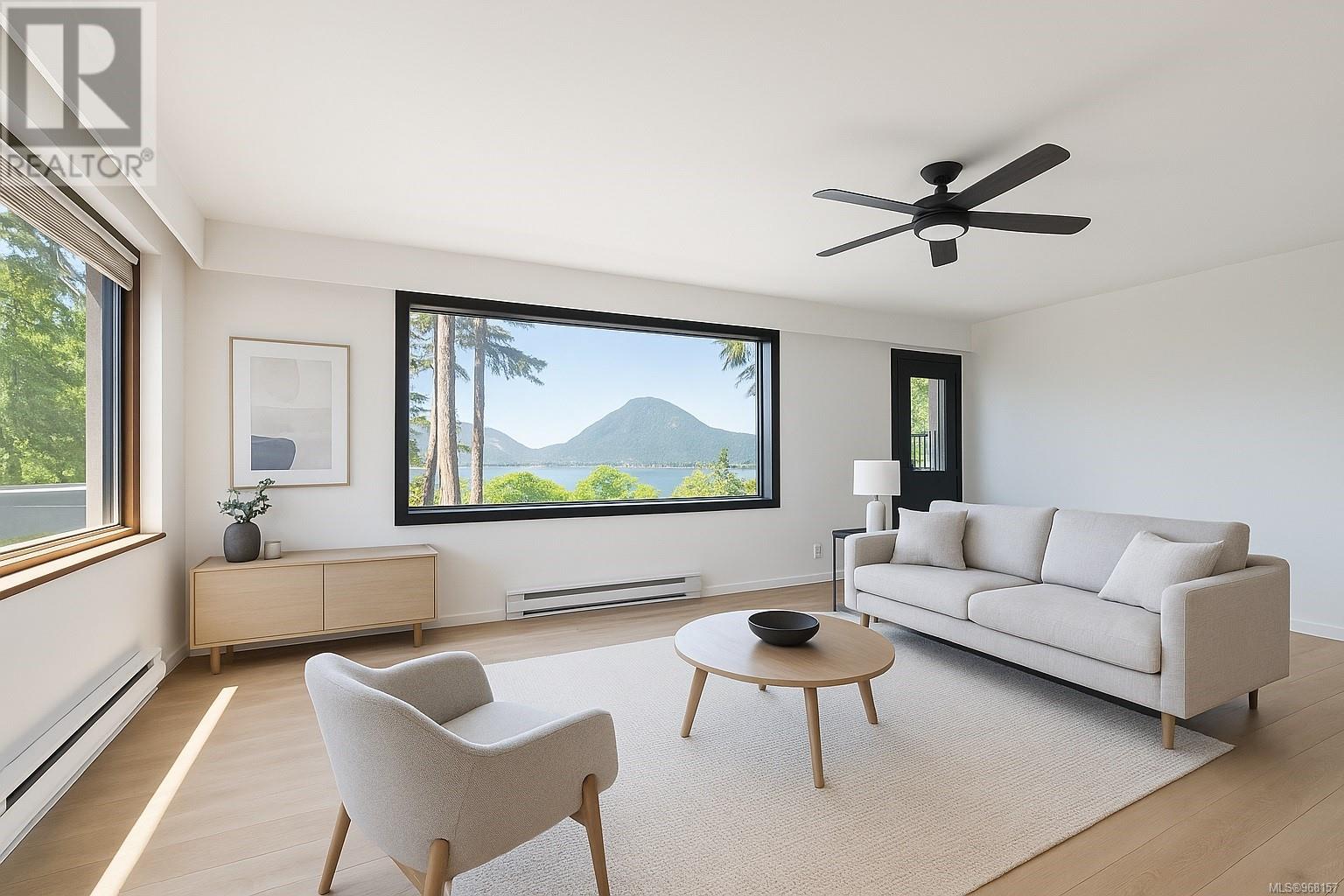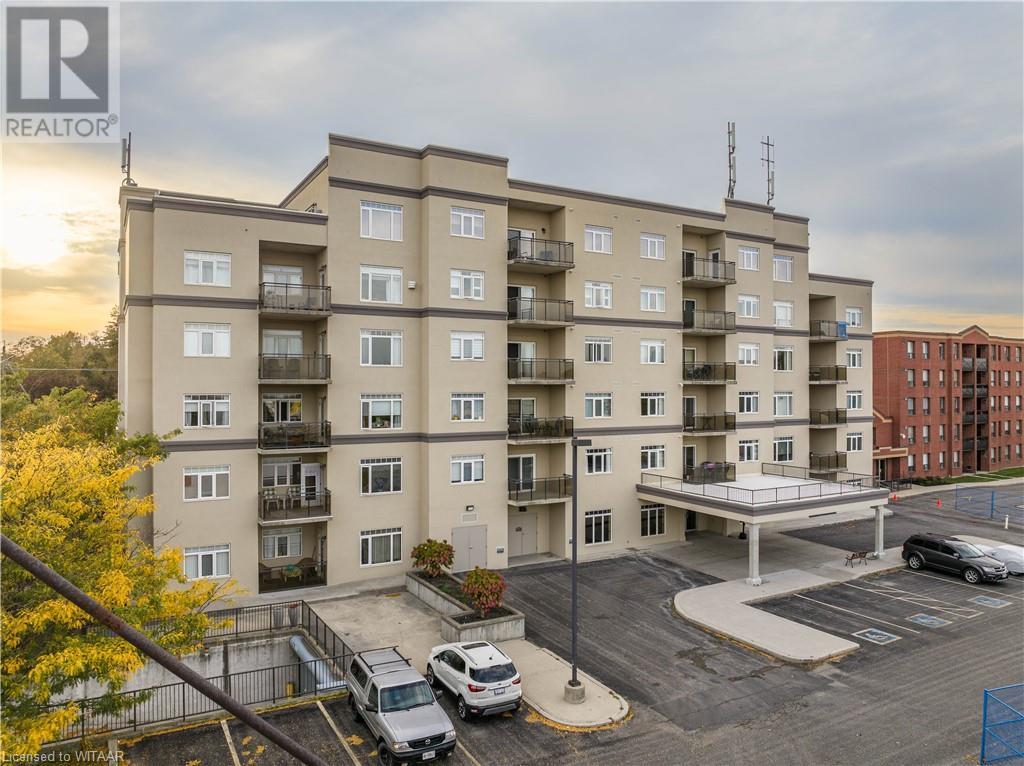2345 Butt Road Unit# 309
West Kelowna, British Columbia
Welcome to this north facing spacious studio. Meticulously designed to maximize space and natural light, this unit must be seen for its true value to be recognized. Affordable luxury living at its finest. Features include 9 foot ceilings, quartz countertops, stainless steel appliances, and vinyl plank flooring throughout. This home comes with forced air and air conditioning which is rare to find! If that wasn't enough, you will have access to a guest suite, fitness room, dog wash station, EV charging, and a lounge with a kitchen and pool table to relax in. Pets allowed with restrictions! Bike storage available in the garage, and there is a parking stall and storage locker! This perfect location is next to Superstore and the main strip, public transit and day to day needs all within walking distance. Built by experienced developer Central City. No GST or Property Transfer Tax makes this a great deal for your newly built home with warranty! Low interest rates and longer amortization periods coming in December make this a highly desirable investment. (id:58770)
Stonehaus Realty (Kelowna)
Lot Houston Road
Mayfield, Prince Edward Island
Fantastic opportunity with this gorgeous building lot on the corner of Houston Rd & Chester's Lane. This property offers the peace and tranquility of rural PEI, expansive countryside and distant water views, yet it is only a couple of minutes to many amenities such as shopping, restaurants, sandy beaches, Golf courses and so much more! (id:58770)
Royal LePage Prince Edward Realty
2128 Evergreen Rd
Campbell River, British Columbia
Experience luxury in this like-new, 3 Bed Plus Den/3 Bath home in Forest Grove Estates. Built by award winning Crowne Pacific, this spacious home boasts vaulted ceilings, a floor-to-ceiling stone gas fireplace, a bright open kitchen with custom cabinets, quartz countertops, and high-end appliances. With quality finishings and workmanship throughout, you will want to call this home! Upstairs are 3 more bedrooms, ideal for families, with primary bedroom including a sleek ensuite with Moen soaker tub and walk in closet. The exterior boasts a 30-yr fibreglass shingle roof, Hardi-Plank siding, cultured stone finishes, a covered back deck area, sprinkler system and plenty of room for a future shop with side gate entrance already in place. Additional features include a high-efficiency heat pump, on demand gas hot water heater, 5'' shaker style baseboards, and more. New home warranty without the GST. Near trails, shopping, and schools. ***Open House Sat. Oct 26th, 12-1:30PM! (id:58770)
Engel & Volkers Vancouver Island North (Cr)
15 Park Place Unit# 419
Osoyoos, British Columbia
MOTIVATED SELLER! PRICED TO SELL! 1 BEDROOM CONDO! OWN A PIECE OF PROPERTY ON OSOYOOS LAKE! 1 Bedroom fully furnished suite at Watermark Beach Resort. This city view condo, comes fully furnished, can comfortably sleep 4. Granite counter tops, covered Deck for morning coffee, in suite laundry and fully stocked kitchen. This Lakefront Resort is a great recreational property for families that want a great vacation spot, and the rental pool income off sets costs. Or for the snow bird, who wants a 1 bedroom apartment for the winter and can be in the rental pool and your summer income will cover your retirement stay. Swimming pool, hot tub, fantastic spa and restaurant and steps to shopping, wineries and dining. All measurements approximate. (id:58770)
RE/MAX Realty Solutions
555 Houghton Road Unit# 308 Lot# 22
Kelowna, British Columbia
AAA Condition! Updating done over the last 6 months provides a fresh, updated feel. Hard surface commercial plank Spacious kitchen with eat in area, living room with access to open balcony, partially covered, in unit laundry, with extra shelving, Well run building with Club House amenities, guest suite, separate storage locker, bike storage, secure parking. Location is fantastic. Walking distance to shops, amenities, close to transit. UCBO in close proximity. No age restriction, no short term rentals, pet allowed to 16"" Strata is 341. Underground parking # 21, 1 storage, (id:58770)
Coldwell Banker Horizon Realty
124 46213 Hakweles Road
Chilliwack, British Columbia
Welcome home to Elysian Village, a beautiful, gated community in the best location in Sardis. The Chadsey plan has everything you want and more. All your living on the main floor, including primary bdrm, ensuite has a lovely freestanding tub the wife will love, large window in the den & upgraded laundry package & a spacious kitchen for entertaining! Upstairs loft features, 2 bdrms, rec room & a full bath. Features: a/c, trex deck, fully insulated garage, ss appliances, gas range, granite countertops, central vac, wainscotting, ceiling fan in every room & easy access to plenty of storage in 5ft crawl and a triple garage! You won't find another home like this. Call for your private viewing today. (id:58770)
Century 21 Creekside Realty (Luckakuck)
251 Campbell St
Tofino, British Columbia
Open House Saturday, October 26th 11am-1pm. INCREDIBLE VIEW & CENTRALLY LOCATED. This 3-bedr, 1-bath second floor layout w/spare room and half bathroom ground floor is brimming with untapped opportunity. The open-concept fixer-upper single-family home hidden in the heart of Tofino could be improved upon to maximize the full R2 zoning potential. In need of updates, this property offers charm, nostalgia, history and ultimately an opportunity to create your own haven among the tree canopy. The cozy wood stove, inviting open floor plan, expansive picture windows that add warmth & flood the space with natural light, invoke a sense of comfort and security nestled at over 20 meters above sea-level. The wild & natural backyard offers a woodshed, parking, and a bonus 19'x20' detached garage/studio with skylights for dry/secure storage. On Sunny days, the patio and backyard are microclimates of their own. Must be seen to truly appreciate. Main access via the adjacent alley off of First St. Connect directly for a private viewing. (id:58770)
RE/MAX Mid-Island Realty (Tfno)
38 700 Lancaster Way
Comox, British Columbia
Welcome to Gablecraft at Lancaster, which offers modern amenities, stunning views, and a prime location. This fantastic three-story townhome features an open-concept main living area with high ceilings and large windows, creating a bright and spacious feel. Beautiful stone counters, tons of storage, and stainless steel appliances make this kitchen both stylish and functional. The living room deck overlooks a serene pond, a neighbourhood favourite for ducks, blue herons and eagles, providing a peaceful retreat. Upstairs, you'll discover a generous-sized primary bedroom with a three-piece ensuite, as well as two additional bedrooms and a four-piece bath. The layout also includes a fourth bedroom on the entry floor, ideal for guests or as a flex room with access to a covered patio. This highly sought-after area offers easy access to excellent schools, shopping, and recreational facilities. (id:58770)
Engel & Volkers Vancouver Island North
#1039 200 Bellerose Dr
St. Albert, Alberta
Reduced over $250,000 for quick sale!! Incredible corner penthouse suite at Botanica!! Newly finished with premium upgrades throughout. Very open & bright, 2 primary bedrooms plus den design with 12' & 16' ceilings. Expansive window walls on 3 sides with 270 degree view. Dream kitchen includes extended island, quartz countertops, 48 fridge/freezer, 36 gas cooktop, double wall oven, microwave, unique walk-in pantry. Quality features include; durable plank flooring, porcelain tile, 2 linear style fireplaces, steam shower, soaker tubs, extra large den, 1,049 sq ft. on 2 balconies that have 2 gas BBQ hookups & water access. Botanica's well designed amenities include; spacious social hall, fitness facility, rooftop patio, guest suites, community garden etc. Only steps to boutique shopping, restaurants & professional services at the Shops at Boudreau featuring Mercato Italian Market. Here's your opportunity to own the finest executive penthouse ever built in St. Albert (id:58770)
Maxwell Devonshire Realty
80 Bridge Street E Unit# 604
Tillsonburg, Ontario
Seize the rare opportunity to own one of only four exclusive penthouse condos in Tillson Landing. This exceptional 1,926 sq ft residence boasts a vast outdoor open patio perfect for entertaining or relaxing in the open air. Ideally situated, you can walk to Downtown Tillsonburg, Lake Lisgar, parks, and more, enjoying the best of city living with nature at your doorstep. Step inside to an expansive open concept design, where the large kitchen with a breakfast bar seamlessly flows into the eating area and living room. Adjacent, you'll find the elegant dining room, featuring a stunning tray ceiling and access to a covered balcony, perfect for intimate dinners or casual meals. The cozy den is highlighted by a gas fireplace and patio doors that lead to the impressive open-air patio, offering additional space for outdoor enjoyment. This luxurious penthouse includes two spacious bedrooms and two and a half bathrooms. The oversized primary suite is a true retreat, with ample closet space and a private 3-piece ensuite bathroom. Enjoy the many amenities this great building has to offer, including a party room, exercise room, underground parking, storage locker, car wash, and workshop. Don't miss this amazing opportunity to own a penthouse condo in one of Tillsonburg's most sought-after locations. Experience the perfect blend of luxury, comfort, and convenience at Tillson Landing. (id:58770)
RE/MAX A-B Realty Ltd Brokerage
14 Racemose Street
Ottawa, Ontario
Looking for a perfect family home? Look no further! This beautiful upgraded Mattamy home has over 2100 sq ft of above-ground living space on a premium lot with a lookout basement. The main floor boasts an open concept with 9' ceilings and extra tall windows for a bright living space. The luxury kitchen has granite counters, pot lights, upgraded cabinets and fixtures, a breakfast bar, and an additional pantry. An eating area with patio doors that lead to the backyard. The dining room has a stylish coffered ceiling. Convenient mudroom with separate entrance to an extra long garage 10x20. Four spacious bedrooms on the second level. Primary bedroom with a walk-in closet and upgraded ensuite. Second-floor laundry room. Upgraded open staircase and oak railings. A basement with oversized windows and does not feel like a basement at all. Located close to elementary schools and parks, perfect for your family. (id:58770)
Exp Realty
111 Rodney Street
Collingwood, Ontario
Welcome to this lovely 2-storey home family home nestled in desirable downtown Collingwood. Boasting 3 bedrooms and 3 bathrooms, including a primary bedroom with an ensuite bathroom, this residence offers both comfort and convenience. The main floor features an open concept layout, enhancing the sense of space and flow throughout. A separate dining area complements the beautiful entertainer's kitchen, equipped with stainless steel appliances and expansive granite countertops, perfect for preparing meals and hosting gatherings. The living room is a cozy retreat, complete with a gas fireplace and sliding doors that lead to a back deck overlooking the landscaped backyard. This outdoor sanctuary provides a tranquil setting for relaxation or outdoor dining. Additional highlights include a private drive with double-wide parking for two vehicles and a single-car attached garage, offering ample parking and storage options. The lower level, with 6-foot ceilings, presents an ideal space for a home office or additional storage. Built in 2006 with numerous updates between 2018 and 2020, this home combines modern construction with recent enhancements, ensuring both functionality and aesthetic appeal. Bright interiors and a covered front porch add to the charm and livability of this exceptional property. Don't miss the opportunity to make this meticulously maintained home yours and experience the perfect blend of comfort, style, and convenience in Collingwood. (id:58770)
Sotheby's International Realty Canada













