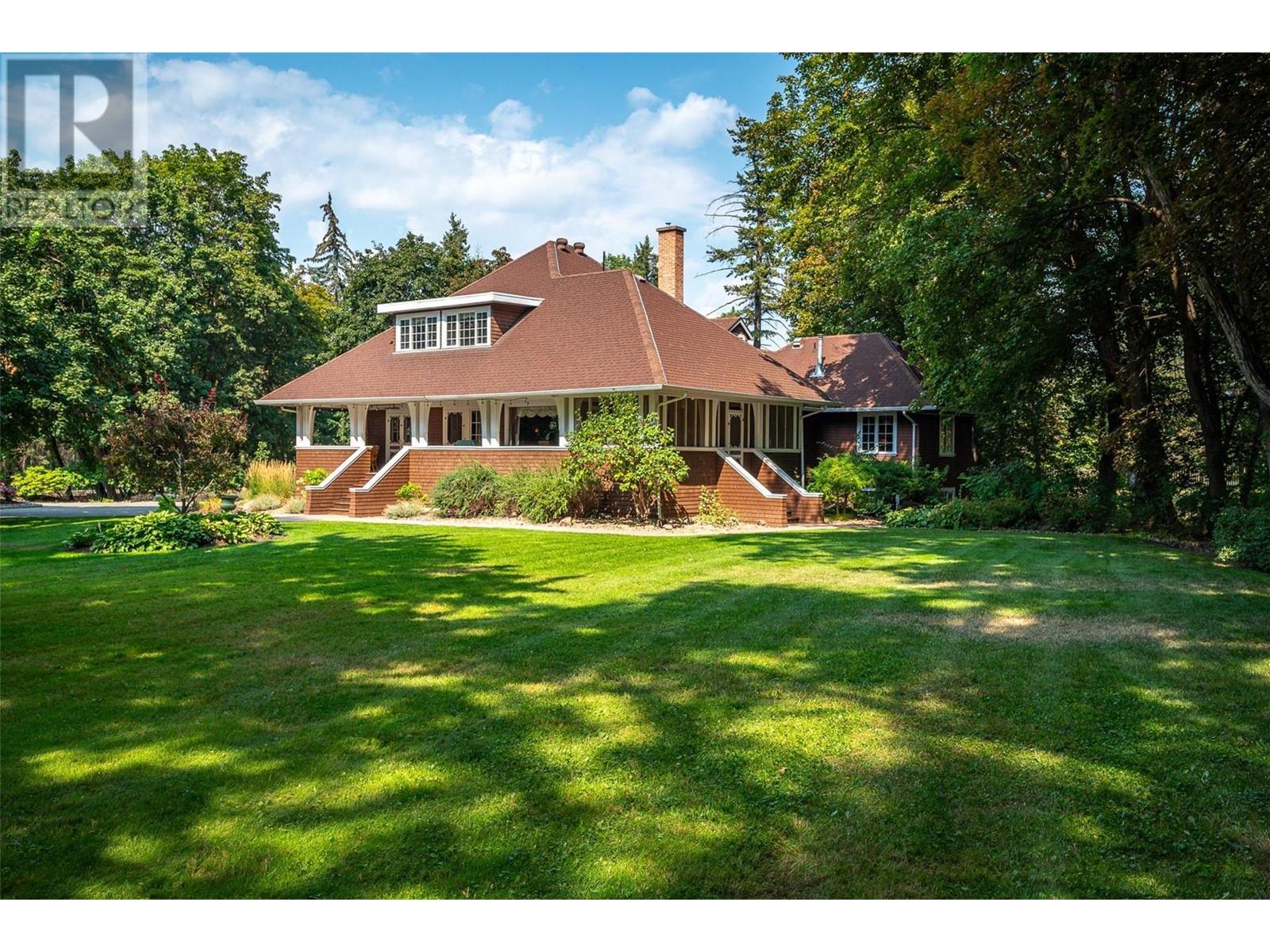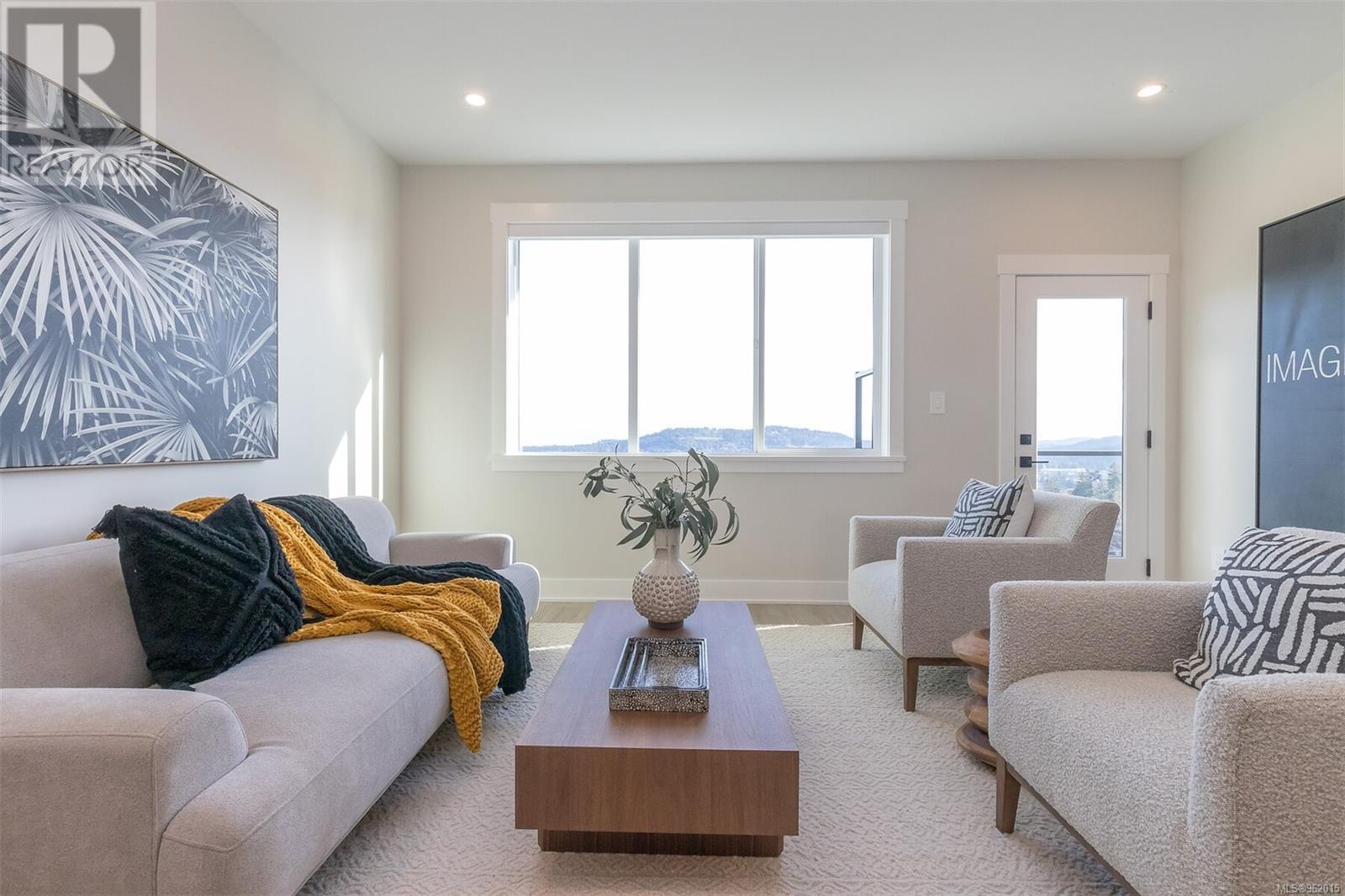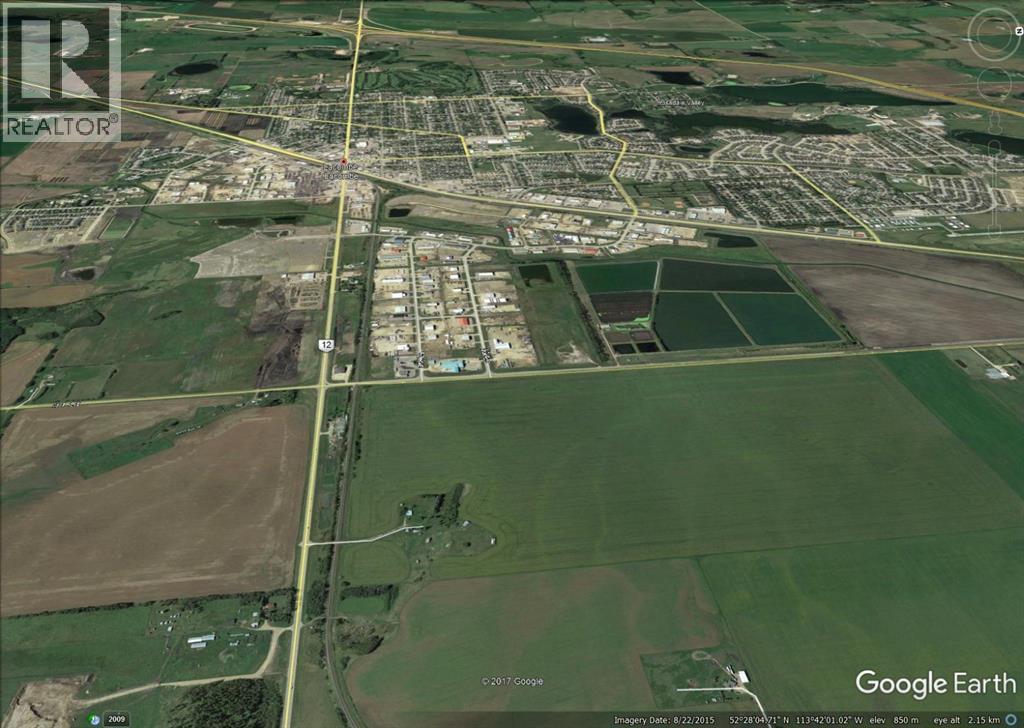9310 Kalamalka Road
Coldstream, British Columbia
This classic 4.19 acre Coldstream Estate is now ready for your family to make cherished memories. Every traditional and nostalgic feature has been carefully maintained and subtly improved with modern comforts. Follow the lighted driveway featuring mature luxurious landscaping. A meandering year-round creek, walkways through the trees and patio for evenings around the firepit. Fenced pasture for your hobby farm ventures. Irrigation available. The grand covered front porch and screened/summer room set the mood for this over 4000 sqft foot home. Formal and casual living on the main with primary suite in a quiet wing overlooking the grounds. A grand staircase leads to the upper landing & 2 generous bedrooms. Original fir floors, magnificent woodwork, huge windows, leaded glass accents, and built-ins throughout. Family sized kitchen features Heartland Heritage appliances, two full sinks, granite counters & miles of cabinets. The grand dining room, with built-in buffet, welcomes your largest gatherings! The formal living room features an original tiled fireplace and opens to the screened porch for fabulous entertaining. The current owners raised the house and set it on a new full height basement with windows to include a fourth bedroom and wine room. Natural gas heating and fireplaces. Double garage and walk-in coat/boot room off the back entry. Detached 23’x23’ wired and heated shop! Blocks from schools, parks, Kalamalka Beach and the Rail Trail! POTENTIAL FOR FUTURE SUBDIVISION. (id:58770)
RE/MAX Priscilla
3350 Creegan Dr
Chemainus, British Columbia
OPEN HOUSE SAT OCT 26 1:00-3:00. Welcome to 3350 Creegan Dr, a meticulously maintained rancher that feels like a brand-new home. Nestled in the picturesque coastal community of Chemainus on Vancouver Island, this property offers a perfect blend of comfort and convenience. With 1437 sq ft of living space, this home boasts 3 bedrooms and 2 bathrooms, providing ample room for families or those seeking extra space for guests. Built in 2012, the home features an electric forced air furnace and a newer water heater, ensuring energy efficiency and year-round comfort. Cozy up by the natural gas fireplace in the living room, perfect for cool evenings. Half of the crawl space is full height, offering additional storage or potential for a small workshop. The beautiful, low-maintenance yard backs onto serene forest trails, making it ideal for nature enthusiasts. The double attached garage with direct entry adds convenience and security to your daily routine. Chemainus, a charming coastal town, is known for its vibrant arts scene, stunning murals, and friendly atmosphere. Enjoy easy access to local amenities, parks, and the waterfront. This home is a true gem, offering a modern living experience in a tranquil, forested setting. Don’t miss your chance to own this beautiful property in one of Vancouver Island’s most desirable communities. (id:58770)
RE/MAX Generation (Lc)
307 201 Dogwood Dr
Ladysmith, British Columbia
Developer pays strata fees for 24 months on completions prior to Dec 31st! Welcome to Dalby's on Dogwood, where luxury meets convenience in the heart of Ladysmith, BC. This exclusive residence offers a blend of sophisticated design, modern amenities, and a prime location, ensuring an exceptional living experience for residents of all ages. The architectural beauty is complemented by breathtaking panoramic views of the harbour, providing a picturesque backdrop to daily life. This boutique 5-storey building offers 25 residences, each meticulously designed for comfort and functionality. Beyond the impeccable interiors, Dalby's boasts an array of building amenities designed to enhance your lifestyle. Secure parking and bike storage ensure peace of mind, while a sleek lobby welcomes you home each day. Residents can also take advantage of a common roof deck patio, perfect for gatherings and soaking in the coastal scenery. For pet owners, a dedicated dog washing station adds convenience to everyday life, while beautifully landscaped grounds provide a serene escape. Our prime location in Ladysmith offers the best of both worlds: a tranquil coastal lifestyle with easy access to urban conveniences. Explore pristine beaches, wander through breathtaking parks, or stroll through charming shops—all just minutes from your doorstep. Whether you're a young professional seeking a vibrant community or a retiree longing for a peaceful retreat, Dalby's on Dogwood offers the perfect place to call home. Experience the essence of coastal living at its finest. This 1 bed + den, 2 bath home offers high-end finishes, in suite laundry, included appliances, window coverings and mountain views from your own patio. Book your private showing today! (id:58770)
Century 21 Harbour Realty Ltd.
3 1144 Verdier Ave
Central Saanich, British Columbia
Visit REALTOR website for additional information. PATIO HOME PARADISE! Single level (2 Bed, 2 Bath) in this 18 UNIT, GATED community offers comfort, convenience, quiet and wonderful neighbours. Move-in ready with a variety of updates already done...HEAT PUMP, UPDATED BATHROOMS, FLOORING, APPLIANCES, ON DEMAND HOT WATER, MICRO-WATERING, ELECTRIC VEHICLE CHARGER, FLOORING, PAINT and more! Open floorplan, hardwood floors, inviting kitchen, oak cabinets with the bonus of a front and back patio with shade tree and awning as well as a private fenced/hedged yard. Sun tunnels add additional light to this bright, beautiful, low maintenance patio home in BRENTWOOD BAY. Owners are including appliances, Murphy bed, office desk and wall mounted TV's. Professionally managed strata on Verdier Ave just a stroll to necessities and only minutes from Brentwood Bay, ferry and Butchart Gardens. (id:58770)
Pg Direct Realty Ltd.
5028 Aerial Crescent
Regina, Saskatchewan
Welcome to 5028 Aerial Crescent, a charming two-storey home in the desirable Harbour Landing neighborhood. This property boasts a side entrance for a future basement suite, an oversized detached double garage, and an additional third parking space parallel to the garage. Located just minutes from the vibrant Grasslands Shopping Centre, local schools, and the picturesque Norseman Park and playground, convenience is just a short walk away. Upon entering, you are greeted by a welcoming front foyer with lots of natural light and a cozy office just to your right. The spacious living room flows seamlessly into the kitchen and dining area, where you'll find ample cabinet space and an eat-up island. The dining room opens to a covered deck, perfect for outdoor entertaining. The main floor is completed by a convenient 2-piece bathroom with a washer and dryer. Upstairs, the primary bedroom features a walk-in closet, accompanied by two additional bedrooms and a 4-piece bathroom. The fully finished basement offers a large recreational room, an extra bedroom, and another 4-piece bathroom, providing ample space for family and guests. (id:58770)
Royal LePage Next Level
1005 Osler Street
Saskatoon, Saskatchewan
A very unique New York-style Brownstone offering unparalleled charm! This townhouse would serve as a great home for working professionals, conveniently located walking distance to the hospital, university and downtown. With luxurious finishes, high ceilings, and contemporary design, this unit will not disappoint! As you ascend the steps to your front door, you'll be greeted by a bright living room featuring a bay window bringing in lots of natural light. The kitchen, with its custom dark cabinetry against a brick backdrop, has ample storage, an eat-up island, stainless steel appliances, and granite countertops. Adjacent to the kitchen, find a convenient 2-piece powder room, a mechanical room, and a deck with a gas BBQ hookup. On the second floor, two generously sized bedrooms, a luxurious four-piece bathroom with in floor heat, and a handy laundry area await. The third floor is dedicated to the expansive primary bedroom, featuring a bay window, a spacious closet, and a separate storage nook. The spa-like en suite offers an enclosed glass shower, double sinks, and ample storage. Additionally, the third floor has a charming den with direct access to a Juliet balcony overlooking the neighborhood. This unit has one underground parking stall, one surface stall, and a heated storage unit. Take advantage of the shared flex room, perfect for a gym or conference room. Seize this opportunity and call today to schedule your showing! (id:58770)
Exp Realty
13043 208 St Nw
Edmonton, Alberta
Welcome to Luxurious! This 5 Bedroom home boasts the Finest DETAILS. A spacious OPEN CONCEPT design with a SHOW STOPPING chefs kitchen-Extended cabinets w under cabinet lighting, EXPANSIVE island, walk-in butler's pantry, Quartz Countertops, Black Stainless Appliances, Gas Range+Double Oven. A Feature Live Edge Fireplace Showcases the space of your main Living Room & The Large dining space- Abundance of NATURAL light and new Garden Doors with direct access to your Sunny- GREENSPACE and TRAIL BACKING yard. Exterior Features Include- Exquisite Landscaping and Paved Walks, Permanent Covered Gazebo, Massive Composite deck, Hot Tub. The upper level features an elegant Primary Suite, with French doors to the 5 pc spa like en-suite, 3 additional-GENEROUS bedrooms, a 5pc guest bath and Laundry. Attached-24x24 epoxy floored GARAGE, Culligan Reverse Osmosis water system, softener, Diken A/C. Fully Developed (permitted lower level) with additional bedroom and Family Room. Upgraded and Immaculate (id:58770)
Royal LePage Noralta Real Estate
#1030 200 Bellerose Dr
St. Albert, Alberta
Just reduced over $250,000 for quick sale!! Welcome to Executive Penthouse #1030 at Botanica!! Very unique & open 2 bedroom plus den floorplan featuring 2,568 of refined living space, plus additional 1,429sq ft of outdoor patio area. Perfect for entertaining!! The soaring 16 ft ceiling .Concrete & steel construction, forced air heating & A/C with suite dedicated fresh air intake. Premium finishes include topline appliance pkg, extended island, triple gas cooktop, double wall oven, quartz countertops, steam shower, 3 linear style fireplaces etc. Also includes a private underground double garage. Well designed amenities include; 3 impressive lobbies, spacious social hall, exercise facility, guest suites, roof top patio &much more. Only steps to the Sturgeon River Valley featuring the beautiful Red Willow Trail System with over 65 kms of walking trails. Direct access to the boutique shops, restaurants &professional services at the Shops at Boudreau (id:58770)
Maxwell Devonshire Realty
40 1840 160 Street
Surrey, British Columbia
Welcome to this charming manufactured home located in a great location within a centrally located park, offering easy access to all amenities. This spacious home features three bedrooms plus Addition and two bathrooms, providing ample space for a family or individuals looking for extra room. The kitchen is equipped with modern appliances, sleek countertops and plenty of storage space for all your culinary needs. New floors, hot water tank and newer furnace. don't be shy call today for showing. Open House Oct. 26th 1-3pm (id:58770)
Royal LePage West Real Estate Services
102 2576 Obsidian Pl
Langford, British Columbia
Rare find brand new townhome with primary on the main, amazing views, and immediate possession. Don't miss this collection of just 7 townhomes designed to take in the views with both families and empty nesters in mind. This approx 2250 fin sq ft unit features a road level entry with the primary on the main with 5 pce ensuite and walk in closet, main floor den, double garage, 1/2 bath, and dedicated laundry/mud room. The kitchen has stainless appliances, breakfast bar, and pantry. Open dining and living area with access to the over 30 ft wide deck with gas bbq outlet to take in the amazing outlooks. The lower level has 2 more bedrooms, full bath, and a bonus media room with patio and rear yard access. Perfect for older kids or guests! Storage area and crawl space. Dual head ductless heat pump system paired with baseboard heat for efficient heating and cooling. Built Green. ON demand hot water w/ recirc. Roller shade blinds. Landscaping w/ irrigation. New home warranty. Price Plus GST. (id:58770)
Royal LePage Coast Capital - Westshore
Sw 28 40 26 W4 Highway 12
Lacombe, Alberta
Prime industrial site on highway 12 on the east side of the City of Lacombe, one half mile of rail access suitable for in-out siding with multiple tracks, good access to QEII freeway via highway 12 and highway 2A, full municipal services available on 34 street on the west side of site, industrial zoning designated with a wide variety of uses including rail, outline plan approved, town planners open to a land adjustment to mixed use, multi-generational residential acreages with a business component, storm water and geotechnical planning has been completed, flat parcel of 143.12 acres without pipelines or wetland areas, seller will carry financing and will consider a joint venture (id:58770)
Houston Realty.ca
Lt 23 Commodore Way
Gabriola Island, British Columbia
Sunny 0.55-Acre Lot Near Silva Bay Marina – Gabriola Island! Nestled on a quiet no-thru road, this sunny, treed 0.55-acre lot offers the perfect blend of privacy and proximity to Silva Bay Marina and Pages Inn, located in the highly sought-after south end of Gabriola Island. Ideal for recreational use while you plan your future home, this property provides flexibility and potential. Zoning allows for a single-family residence and up to three outbuildings, giving you endless possibilities to create your dream island retreat. Gabriola Island is renowned for its vibrant arts community and offers a wide range of amenities, including charming shops, cozy cafés, a local library, building supplies, and a grocery store. This lot's location also provides easy access to the nearby marina and floatplane terminal, with regular flights to Vancouver, making it an ideal spot for those seeking a peaceful getaway with convenient connections. Don’t miss this rare opportunity to own a beautiful property close to all that Gabriola has to offer! Buyer to verify all information (id:58770)
Royal LePage Nanaimo Realty Gabriola













