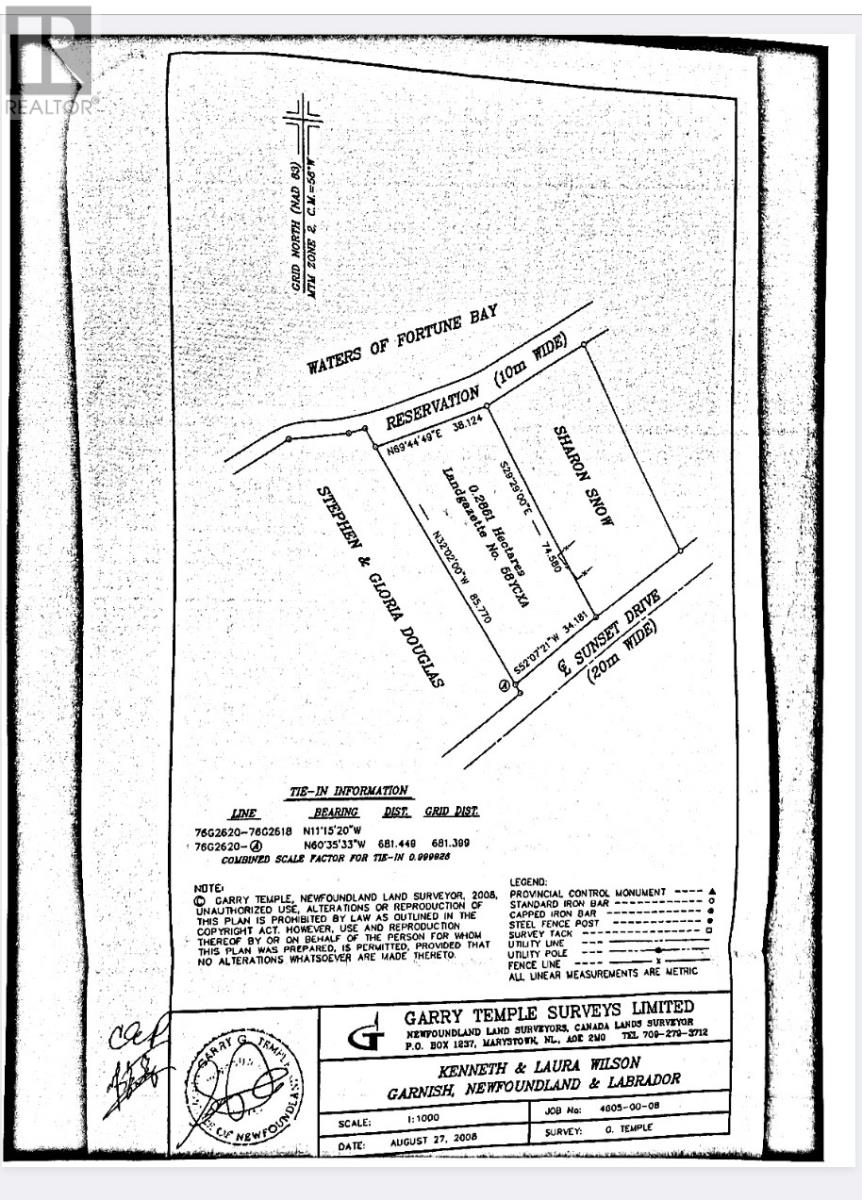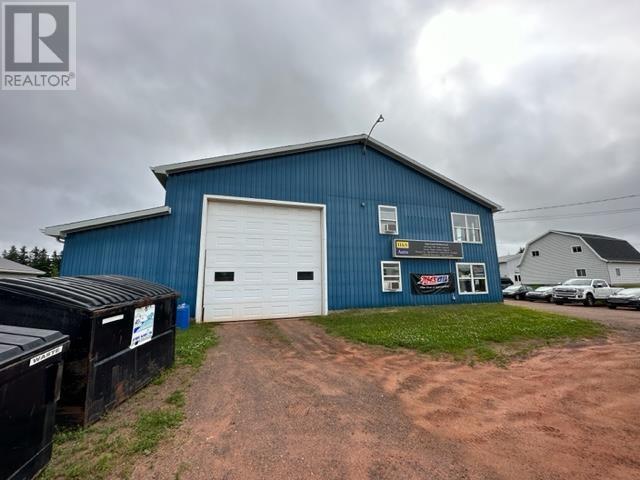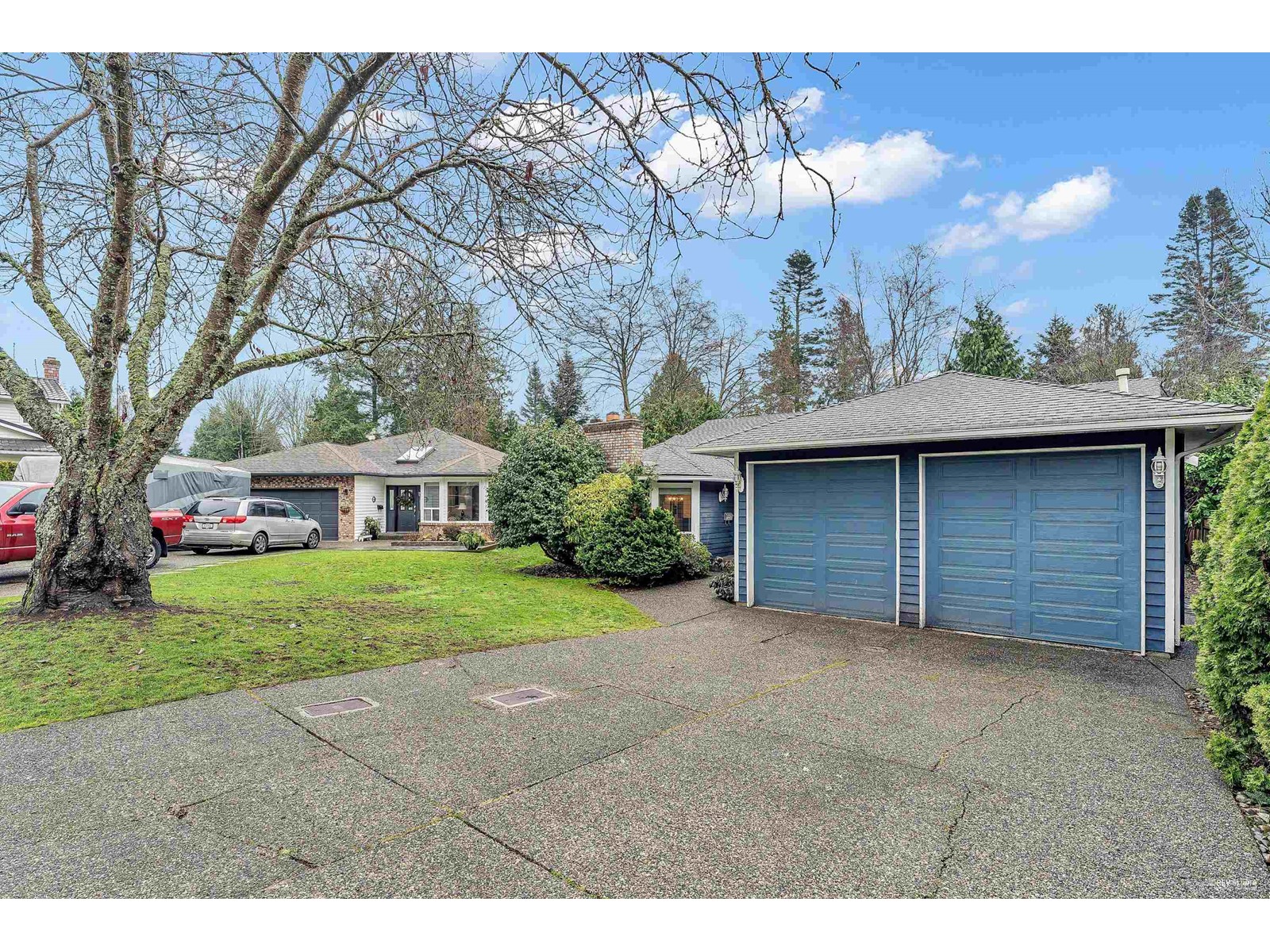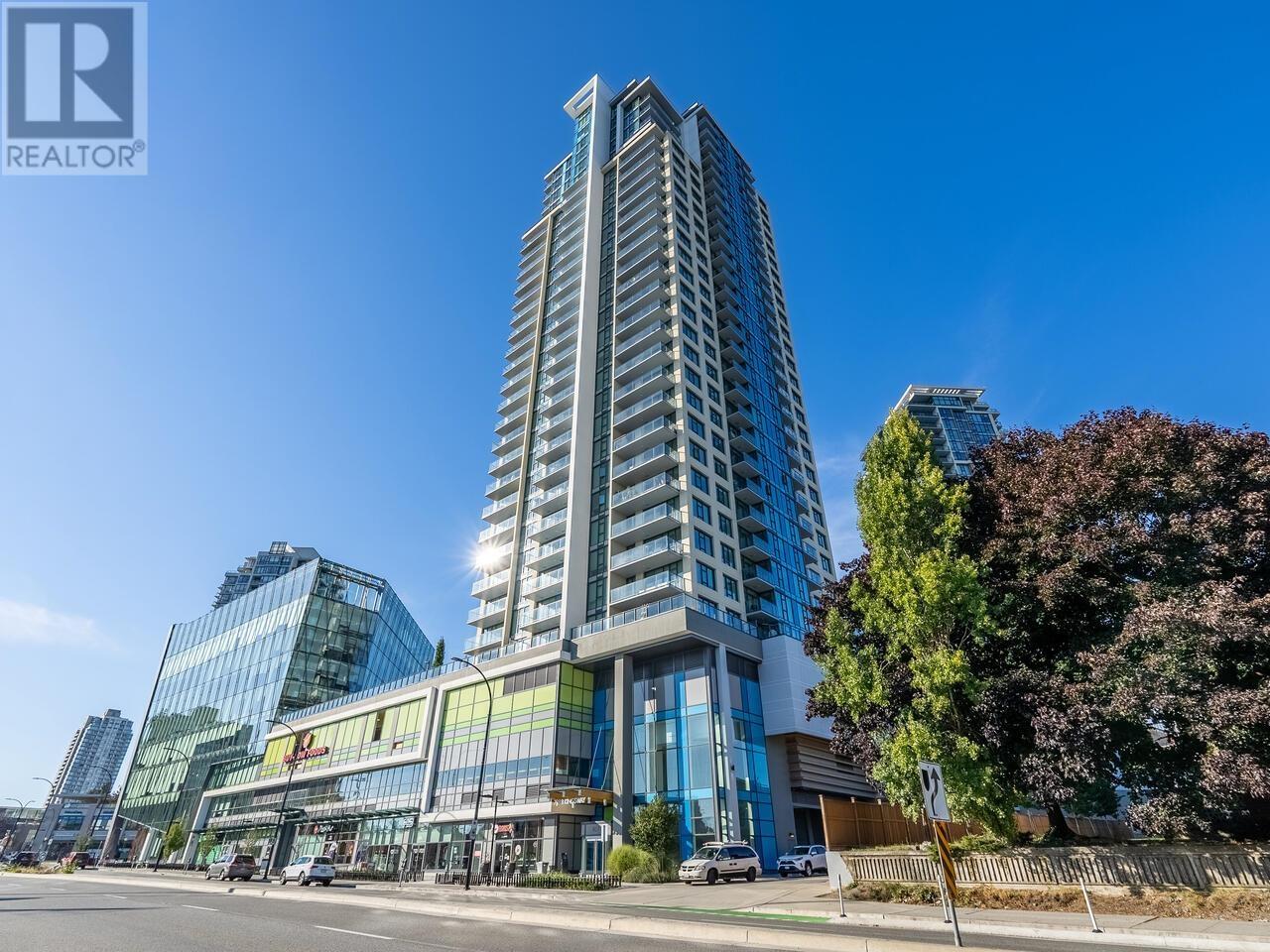746-748 Sunset Drive
Garnish, Newfoundland & Labrador
Garnish is a beautiful community situated between Marystown and Grand Bank on the Burin Peninsula. It is a small town of approximately 560 people and is a fishing community. This beautiful land lot would be the perfect place for you to built your dream home with an ocean view. There is a wharf authority in the community and you could have your own boat moored there for a fee. Municipal water is available. You would need to have your own septic tank to hook into municipal sewer. Take a drive by and decide if this is not the ideal spot for you. The walks along the ocean between Garnish and Frenchmans Cove are so beautiful and the sunsets will WOW you. Just a few minutes from Grand Meadows if you are a golfer. The perfect place to retire! (id:58770)
Keller Williams Platinum Realty
719 Radisson Lane
Strathroy-Caradoc, Ontario
Discover the perfect family oasis at 719 Radisson Lane in Mount Brydges, a stunning property backing onto a pond! This spacious home offers over 3000 sq ft of finished space, 4 + 2 bedrooms and 3.5 baths. Inside, enjoy modern conveniences like a custom kitchen with quartz countertops, engineered hardwood throughout the main and upper level, and a gas fire place to make your living room feel complete and cozy. Upstairs you'll find 4 large bedrooms, with all but one complete with built-in shelving in the closets. The primary bedroom features a large walk-in closet, along with a 5-piece ensuite! Built-in speakers throughout the house, garage, and backyard allow to listen to your favourite music from anywhere in the house. The fully finished basement provides a perfect rec room for movie night, along with two additional bedrooms, a 3 piece bathroom, and an additional room that could be perfect for a home gym, toy room, or office! The backyard is where you'll spend all of your time this summer. Walkout onto an expansive 16' x 40' deck, 32' of which is covered with lights and ceiling fans. It's perfect for family gatherings, outdoor entertainment, and allows you to enjoy the backyard even on rainy days! A 24' above-ground pool is perfect to keep you warm on the colder days, and let you cool down on the hot ones! The rest of the backyard is complete with a 16' x 12' shed, a concrete fire pit, and a playground, with the tranquil pond as your backdrop. You have an irrigation system hooked up to your sand point outside to keep your grass looking green all summer without hitting your hydro bill! Gemstone lighting is featured on the front of the home to really make it light up at night! A massive 3 car garage, with an extra long garage space added specifically to fit your truck if needed! This home is designed for comfort, convenience, and fun, making it an ideal choice for your growing family. (id:58770)
Saker Realty Corporation
168 Grande Allee
Caraquet, New Brunswick
When Viewing This Property On Realtor.ca Please Click On The Multimedia or Virtual Tour Link For More Property Info. Charming residence in the heart of the picturesque coastal town of Caraquet, NB. Very well-maintained house is located in a serene and family neighborhood. The property benefits from a beautifully landscaped yard with mature trees and a large backyard, perfect for outdoor activities. The main floor includes a modern kitchen, dining room, living room and den in an open space with cathedral ceilings and a magnificent stone wood-burning fireplace. Three bedrooms, a full bathroom and a laundry room complete this level. Fully finished basement offers a two-bedroom apartment with its own kitchen, living room, bathroom and separate entrance, ideal for a rental unit or multi-family dwelling. Turnkey residence, with appliances included, is an exceptional opportunity in Caraquet. (id:58770)
Pg Direct Realty Ltd.
14 Park Road
Kensington, Prince Edward Island
Calling all automotive enthusiasts, entrepreneurs, and visionaries! This versatile building, located at 14 Park Road, is currently an automotive haven but holds endless possibilities for various uses. With a generous interior height of 25 feet and a spacious 152 by 48-foot layout, this property is ready to accommodate your creative ambitions. Featuring three 14 x 14-foot doors and an additional 12 x 14-foot door, this building offers ample access for large vehicles, equipment, or machinery. Whether you're an automotive enthusiast looking to expand your business or an entrepreneur seeking a new venture, this property can adapt to your needs. With a 200 amp service in place, this building provides the necessary electrical capacity to support your business operations. The office space and retail area within the building offer convenient spaces for client interactions or administrative tasks. Located in the heart of Kensington Industrial Park, this property boasts a prime location with easy access to major transportation routes and a variety of amenities. The town of Kensington itself offers a vibrant community and a supportive business environment, making it an ideal place to establish and grow your enterprise. Embrace the potential and seize the chance to make your mark in the thriving town of Kensington. (id:58770)
Century 21 Northumberland Realty
2 Haig Road
Grand Falls-Windsor, Newfoundland & Labrador
Nestled on a quiet one-way street, this charming home is just minutes away from downtown amenities, several churches & Church Road Park. Lot has been landscaped, some mature trees, paved drive & concrete walkways, spacious rear deck for outdoor enjoyment. Exterior of home completed with vinyl windows & siding; new shingles added 3 years ago ensuring peace of mind for years to come. The main floor features a welcoming foyer; large living room; dining room & a kitchen equipped with oak cabinets & appliances. Upstairs, discover three bedrooms & a full bathroom with the primary bedroom featuring a generous walk-in closet. Full basement has a spacious laundry/utility area(washer & dryer included); full bathroom; mudroom & storage room. Home heated by a hot water electric furnace with electrical upgrades to 200amp service completed in the last 5 years. Abundant natural light streams through the home's many large windows creating a warm & inviting atmosphere. Schedule your tour today to explore all this home has to offer! This home is now ready for immediate occupancy! (id:58770)
Royal LePage Generation Realty
212 Fife's Bay Road
Smith-Ennismore-Lakefield, Ontario
Available for the first time. Welcome to this stunning 4-bedroom raised bungalow situated on a level half-acre lot in a waterfront community. These original owners have spared no expense in fine tuning their attention to detail including, first and foremost, a spectacular backyard oasis featuring a 16 X 32 inground pool, 8' X 19' sun room, pool house, patio, deck, 2 sheds, swing set, and a fenced in area for kids and pets, all superbly landscaped for all the fun in the sun without leaving home. Other features include an updated kitchen, bath, furnace and A/C, lath and plaster walls, hardwood floors, crown molding, and large baseboards. The lower level features a 3-piece bathroom, laundry room, a huge bedroom or office space, a rec room for all your entertainment needs and a dedicated utility room for extra storage and projects. Plus, there's an additional kitchen in the lower-level for guests or in-law capability. Now lets talk about the oversized double attached garage Approximately 600 square feet with overhead mezzanine storage, heated and insulated plastered walls and ceiling, lots of lighting, built-in benches and cupboards, and an inside hose bib for year-round use. Outside, when you drive-by, you cant help but notice the pride of ownership and attention to detail as it continues with exquisitely maintained gardens, large white pines, walkways and a large paved double width driveway. Less than 10 minutes to Bridgenorth and north end Peterborough and not much further to downtown Peterborough for entertainment and dining options. Less than 15 minutes to the Hospital. For commuters, you can hop on the highway in just about 15 minutes with easy access to Highway 115/35, approximately 60 minutes to Durham and 90 minutes to Toronto. Don't miss out on this rare opportunity to own a beloved home with endless possibilities! **** EXTRAS **** Garage Door Openers & Remotes Included (id:58770)
RE/MAX Hallmark Eastern Realty
13508 15a Avenue
Surrey, British Columbia
With New Roof, New Insulation and a few minor fix and upgrades this fall and other major renovation done in the past a few years. Over 2400 sf 3Bed + office, 2 bath rancher on a private cul-de-sac in Ocean Park Region. Featuring a south facing backyard, new custom design kitchen plus wok kitchen, heated tile floors, 7 skylights. Close to all amenities, including desirable Ray Shepard Elementary and Elgin High School Catchment and walking distance to the Beach. It is a must see. (id:58770)
Metro Edge Realty
2 212 Central Street
Warman, Saskatchewan
Welcome to 212 Central, Unit #6 in Warman . Are you ready to start your own business or looking to relocate to avoid endless rent? Why not become your own landlord and invest in your future? This retail space is the perfect opportunity for you. Property Highlights: Prime Location: Situated in the growing community of Warman Main street with high exposure, this property offers excellent visibility and accessibility for your business. Well-Maintained: This well-kept bay is ready for immediate use, minimizing the hassle and cost of setup. Versatile Space: The unit provides ample space for a variety of retail or commercial uses, making it ideal for start-ups and expanding businesses alike. Investment Potential: Owning this property allows you to build equity and potentially generate rental income in the future. Don't miss out on this great opportunity to own commercial space in Warman. Take the first step towards becoming your own landlord and securing a bright future for your business. (id:58770)
Trcg The Realty Consultants Group
Realty One Group Dynamic
510 7388 Kingsway
Burnaby, British Columbia
Kings Crossing I, Located in the Heart of Edmonds neighbourhood of Burnaby. Just two transit stops from Metrotown and surrounded by convenience. This bright TWO bedroom has open-concept living room with smooth, over-height ceiling. Custom-feeling cabinetry, European appliances and exquisite stone countertops; Large and bright south facing balcony; One parking stall; Enjoy a magnificent lifestyle with convenient access to restaurants, banks, grocery store and Edmonds community centre & newly open Rosemary Brown Recreation Centre. Plenty of luxurious amenities including rooftop gardens, outdoor amphitheatre, sports court, fitness centre and yoga studio! Call today to View!! (id:58770)
RE/MAX Crest Realty
4811 49 Street
Rocky Mountain House, Alberta
Commercially zoned double lot with 50' frontage located 1 block of main street in Rocky Mtn House. Older 960 sq. ft. concrete block building currently set up with a health and wellness business offering main reception area, 2 treatment rooms, washroom and mechanical room. Interior walls are temporary and space could be easily re-configured. Building access from front, side and rear. South facing shingles new 3 years ago. Street parking out front plus a side lane to offer rear parking behind the building. Property is perimeter fenced. (id:58770)
RE/MAX Real Estate Central Alberta
1120 13 Street Sw
Calgary, Alberta
What an excellent opportunity for this main floor property for SALE in Beltline!!! Located on one of downtown busiest intersections, just off the 12 Avenuw SW and close to 14 Street SW where gives a great access and visibility for storefron advertisement. Also, the property is surrounded by high density residential population and households. 703 square feet open space to be built out to your wide variety uses including sale of retail goods, per care service, insurance office, tranvel agency, cafe, hair salon, artist's studio and so much more. and offers a parking stall right beside the unit. (id:58770)
Cir Realty
938 Cobblemore Common Sw
Airdrie, Alberta
BRAND NEW 2024 BUILT | SEPARATE SIDE ENTRANCE | SCANDINAVIAN INSPIRED DESIGN | OPEN CONCEPTStep into a brand-new world of contemporary comfort with this never-before-occupied detached home, built in 2024. Imagine yourself living in a space where every detail has been thoughtfully designed to enhance your lifestyle.As you enter, you’re greeted by a sunlit open living room, perfect for relaxing or hosting friends and family. Picture yourself enjoying the seamless flow from the living area to the modern kitchen, where a stunning island invites you to gather around, and sleek stainless steel appliances make meal prep a breeze. The spacious dining room awaits your dinner parties and special celebrations, while a convenient half bathroom on the main floor ensures guests are always comfortable.Envision coming home and dropping your bags in the handy mudroom, equipped with a closet, before retreating to the upper level. Upstairs, two generous bedrooms share a stylish 4-piece bathroom, ideal for family or guests. The dedicated laundry room adds a touch of practicality to your routine, making chores effortless. The primary bedroom is your personal sanctuary, featuring a walk-in closet and a luxurious 4-piece ensuite bathroom—perfect for unwinding after a long day.The exterior of this home is just as captivating, with a sleek, contemporary design highlighted by elegant brick accents. Imagine leisurely strolls to the nearby future school, sports courts, Chinook Winds Regional Park, and playground, or quick trips thanks to easy access to major roadways.This home isn’t just a place to live—it’s a place where you can truly envision your best life unfolding. Don’t miss your chance to make this stunning house your forever home. (id:58770)
Real Broker













