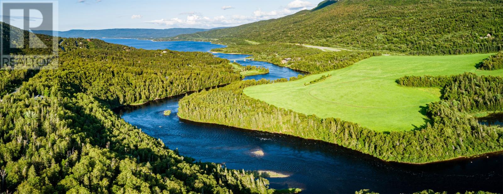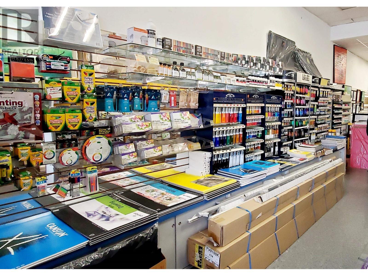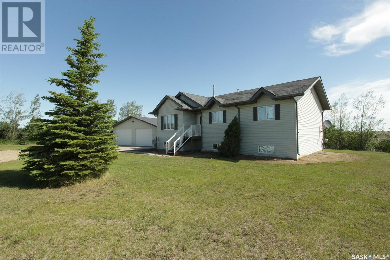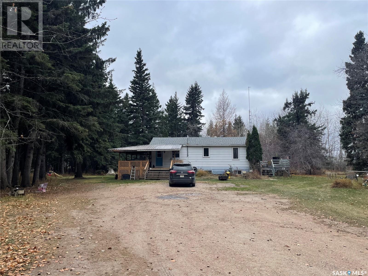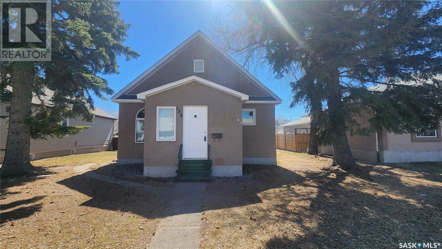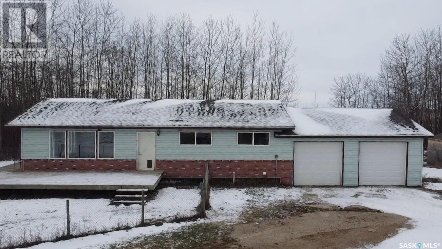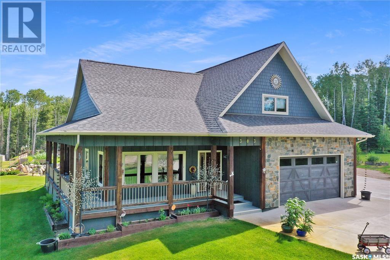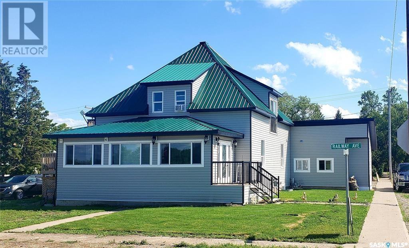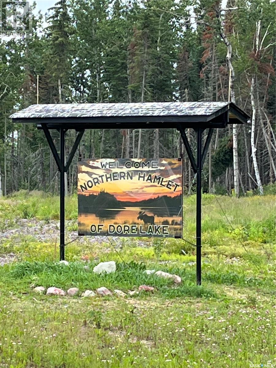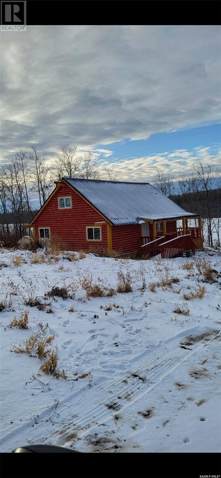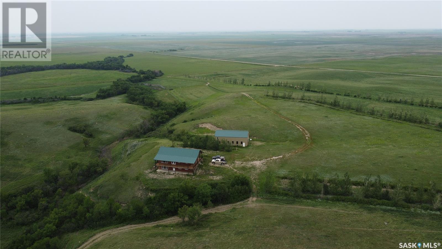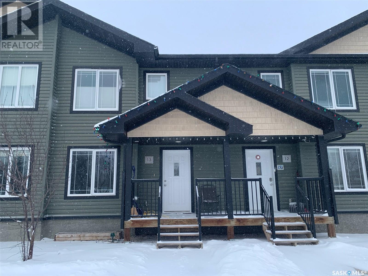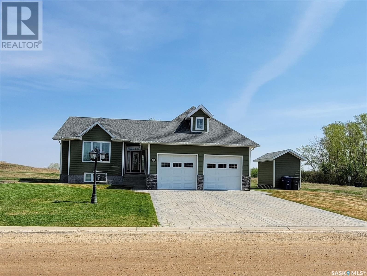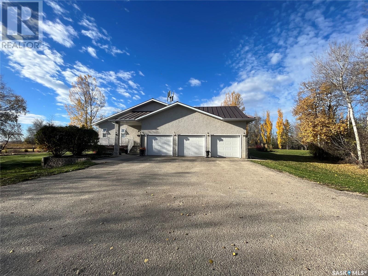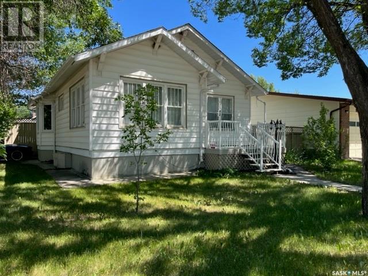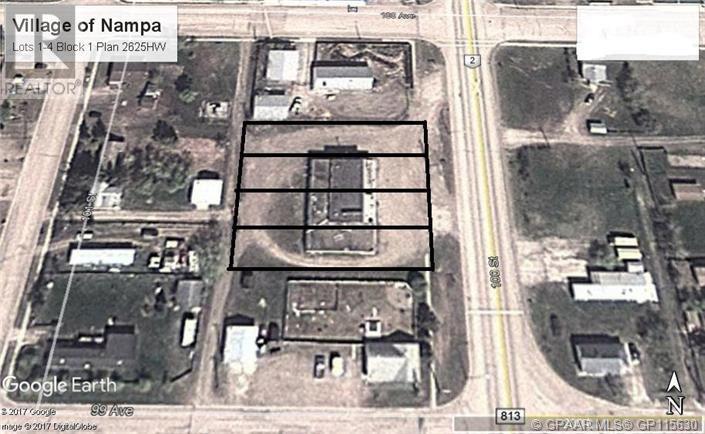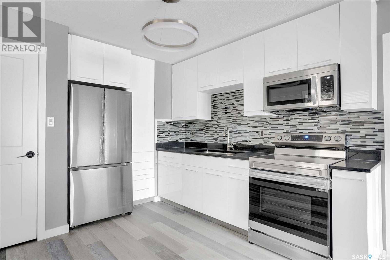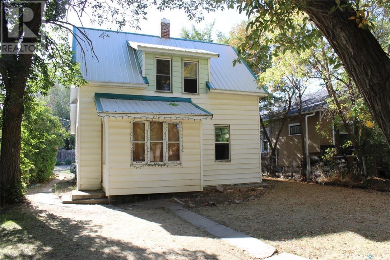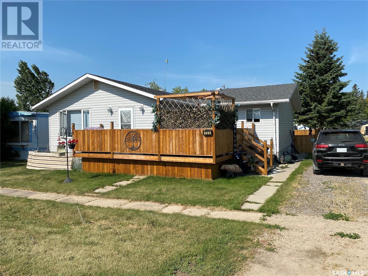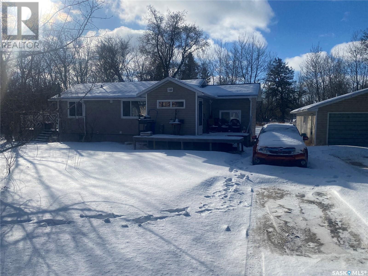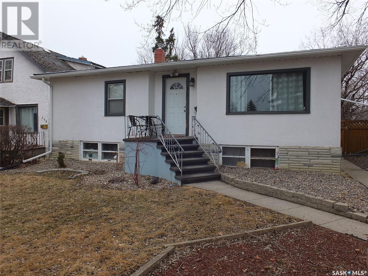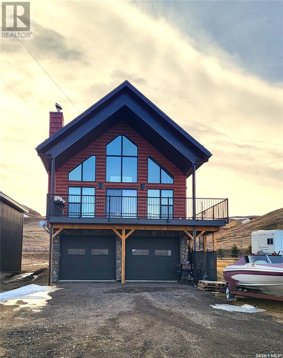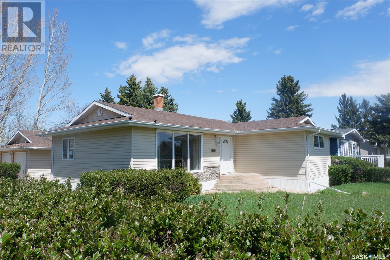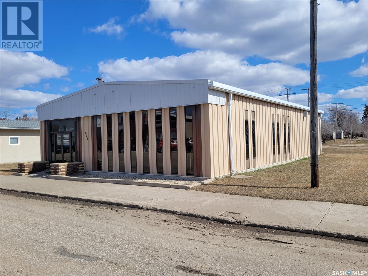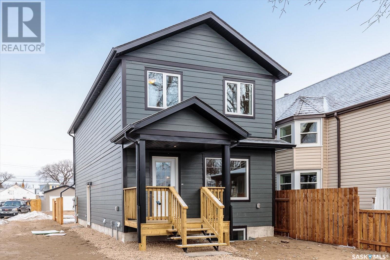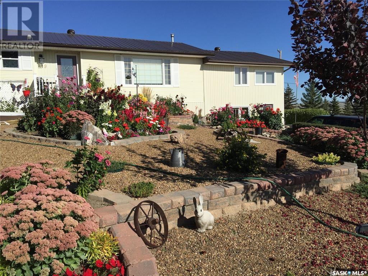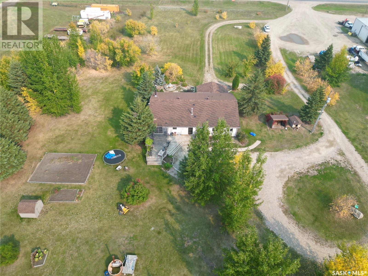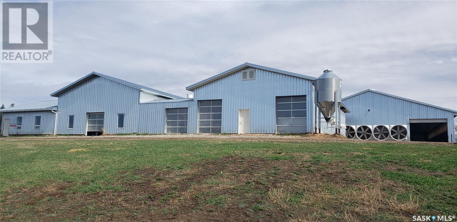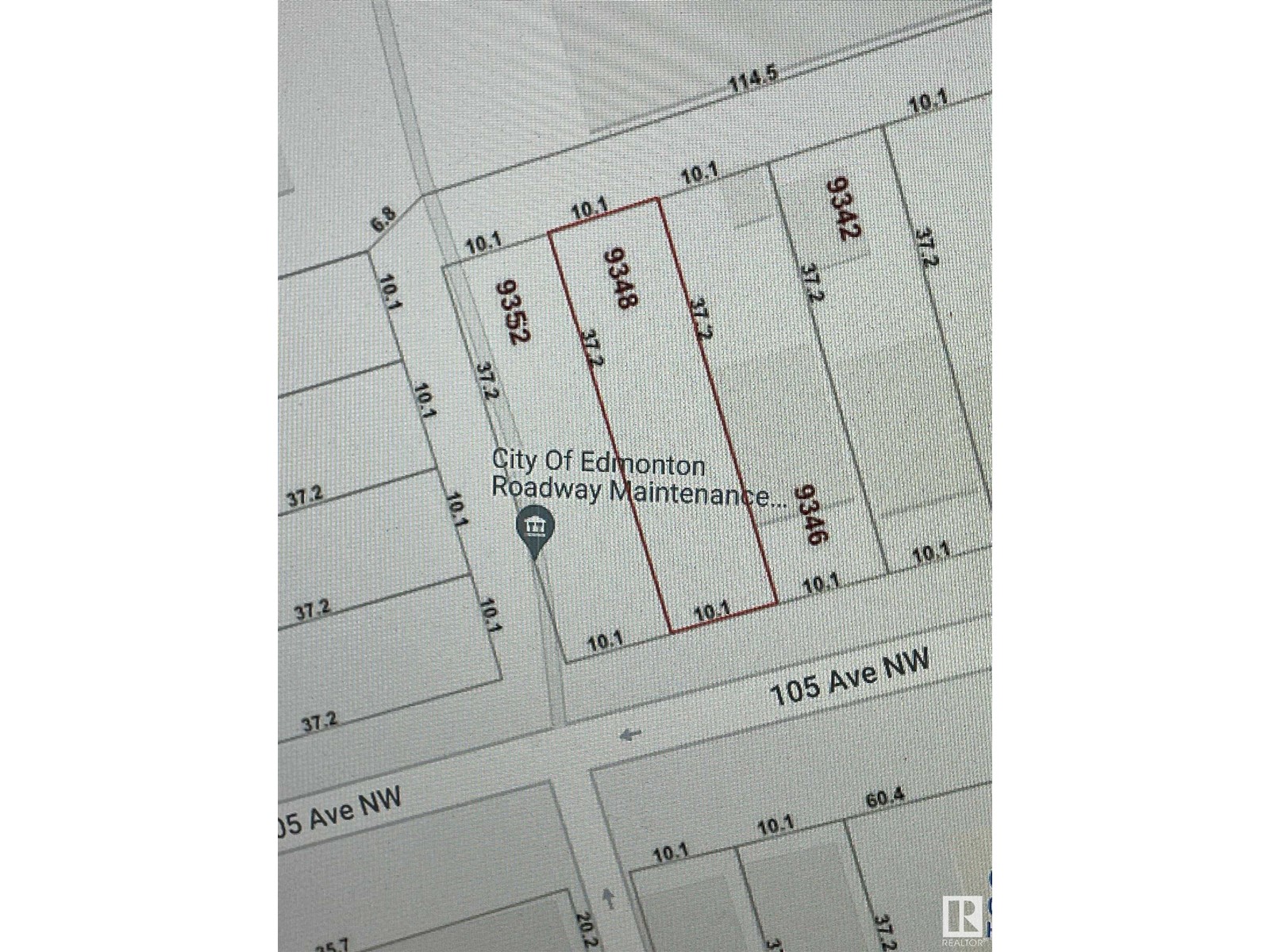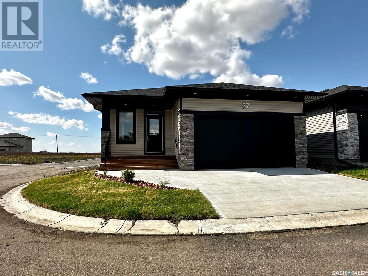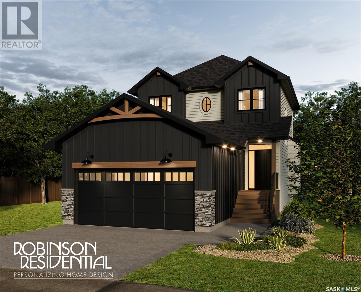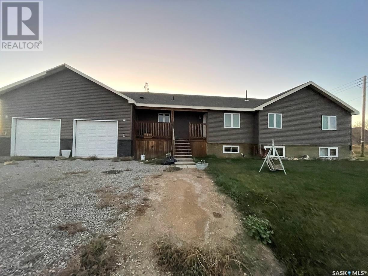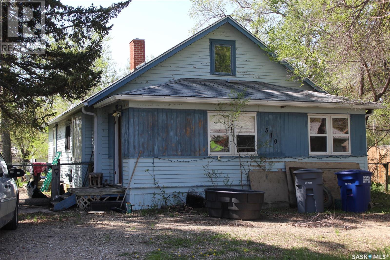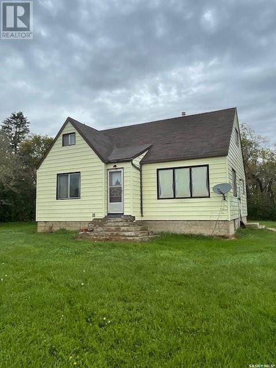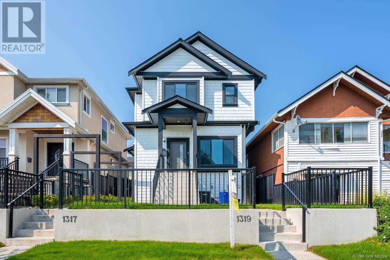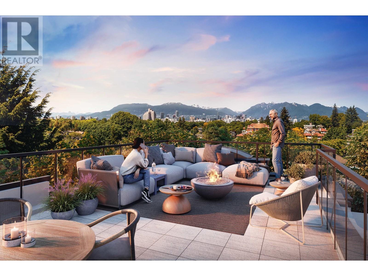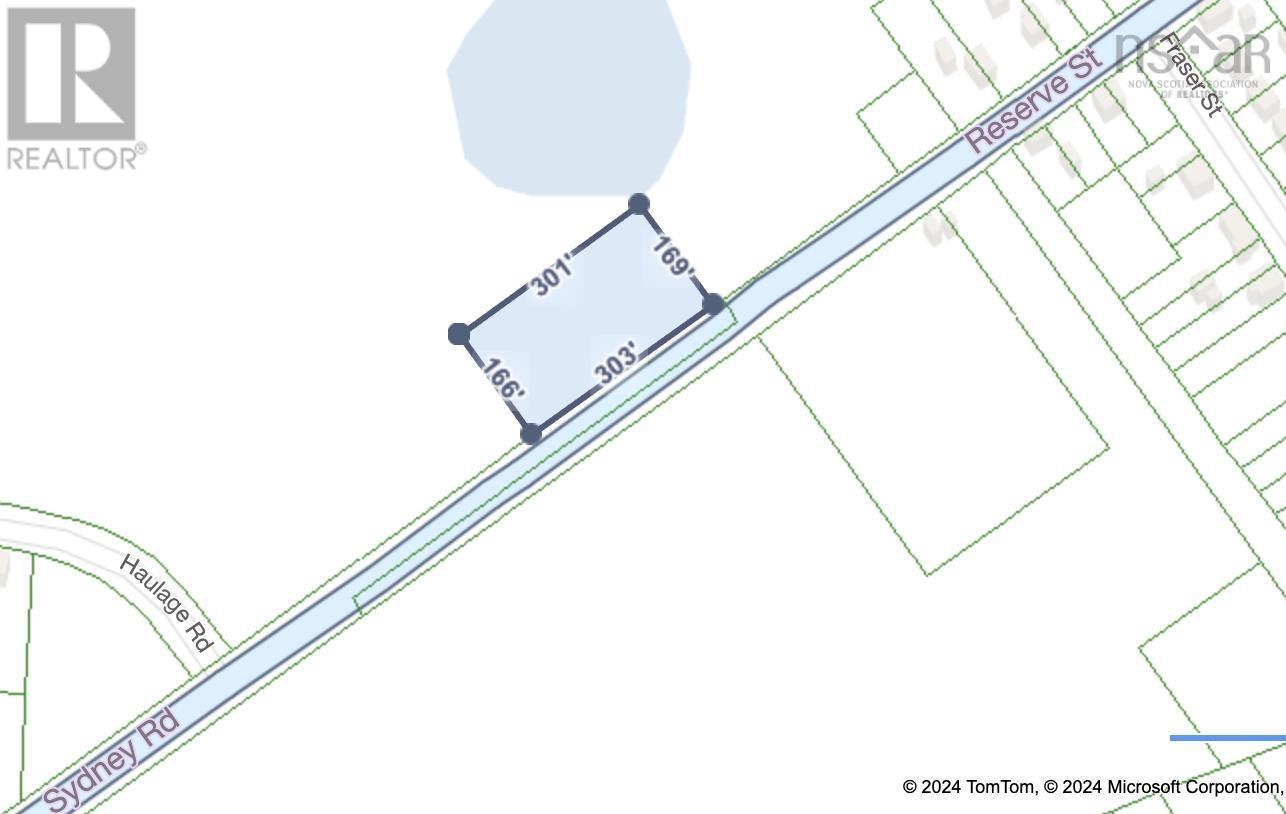5 Riverside Drive
Humber Valley Resort, Newfoundland & Labrador
5 Riverside Drive is a rare private location at Humber Valley Resort with all the makings for a custom new build. This 1+ acre lot is a private oasis nestled in the heart of the Humber Valley, over looking its' world-class salmon river. With select trees removed from the bank of this property, a breathtaking view down the Humber River will be all yours. The sunsets from this location would be truly spectacular and this lot will not last long. Humber Valley Resort restrictive covenants and agreements apply to the purchase of the lot. There is no HST applicable to this sale. (id:58770)
River Mountain Realty
976 W King Edward Avenue
Vancouver, British Columbia
Welcome to one of the best locations in Vancouver for Framing and Art supplies. This well established business of 20 years, located in a busy strip mall with extremely loyal & regular customer base makes this a turnkey business opportunity. Custom framing, selling art & various art products makes this location extremely profitable! The purchase price includes the fixtures and equipment. You can further expand the business by bringing your ideas of creativity, other related professional services like printing & additional retail. Great lease in place! Please contact listing agent today for more information. (id:58770)
Sutton Group-West Coast Realty
Moose Jaw Commuter Acreage - Gerbrandt
Chaplin Rm No. 164, Saskatchewan
Rare opportunity to purchase an acreage with three quarters of Crown grazing lease land, conveniently located halfway between Moose Jaw and Swift Current near the town of Chaplin, SK. This would make for an ideal hobby farm, or a great addition to an already existing ranch in the area. This acreage features a very well kept and spacious 2004 built RTM bungalow home with 5 bedrooms, 4 bathrooms, detached heated garage and a large deck, all tucked nicely inside a yard with a mature shelter belt. Services include natural gas, power, well water & lagoon sewer system. There is ample room on the acreage parcel to build a workshop or barn and fencing to accommodate a few animals. An undeniably attractive aspect of this listing is the opportunity for a qualified Buyer to attain the long term leases for 3 quarters of Crown Lease land, making for a much larger land base for all of your ranching &/or hobby farming dreams. Assignment of Crown Lease subject to Buyer qualifying with Sask Lands Branch to assume the lease. The town of Chaplin, SK features a K-12 school, post office, gas station & restaurant. Contact listing agent for more information. (id:58770)
Sheppard Realty
Makwa Acreage
Makwa, Saskatchewan
This bungalow is nestled in the spruce trees just outside the Village of Makwa. The house sits on a 3.58 acre parcel. Main floor hosts an open kitchen, dining/living room, 3 bedrooms, and 3 pc bathroom with a claw foot tub. The large entrance has plenty of storage and hosts another 3 pc bathroom and the laundry area. In the basement you will find a family room, bedroom, and loads more storage space. You will absolutely love the covered deck for entertaining with the custom build bar ledge and ample space for seating. Outdoors you will also find a green house, shed, and a 40 x 60 Quonset with tin roof, concrete floor, power, and wood stove. The second parcel consists of 47 acres and is mostly treed. There is a 768 sq. ft. 1 1/2 storey cabin on this parcel that consists of kitchen/dining and living room, bathroom, bedroom, and loft. There are corrals and a well on this parcel as well located just behind the cabin. Don't miss out! Call today for your private viewing! (id:58770)
Meadow North Realty Ltd.
135 6th Avenue W
Melville, Saskatchewan
Welcome to 135 6th Ave West. This 2 bedroom, 1 bath bungalow boasts high ceilings, original hardwood floors, mouldings, trim and doors. A good sized entry welcomes you into the home. The kitchen with views of the back yard leads to a bright dining room that is open to the living area. 2 bedrooms, spacious front porch, 4 pc. bath and laundry/storage area complete the main floor. The basement is home to the utilities and has not had water. Outside the yard is partially fenced with plenty of room to park off the alley and a large deck. Upgraded shingles, 2 front windows, soffits and fascia, 100 amp panel. . (id:58770)
Royal LePage Next Level
Paulson Acreage
Hudson Bay Rm No. 394, Saskatchewan
Acreage in Northeast Saskatchewan. Are you looking for a turn key acreage? 14 acres fully equipped with garage, shop, and sheds. Just off the beaten path sits this picture perfect acreage. Calling all, outdoorsman, farmers, hunters, horsemen and nature lovers! 2+1 bedroom with attached garage, and just under 1200 square feet. Large windows and open concept kitchen/dining. 26x22 shop, 30x46 shed and 50x70 red iron shed all will power. the 14 acres hosts a fenced pasture and shelter for livestock. Call today to view!! (id:58770)
Royal LePage Renaud Realty
303 Meadow Ridge Drive
Candle Lake, Saskatchewan
Welcome to 303 Meadow Ridge Drive. This spectacular custom built timberframe hybrid was built in 2013. It offer over 4000sqft of living space, 4bedroom, 5 bathroom with Two double garages, one attached and one detached PLUS one of the most epic three season rooms you'll ever see. The home is located on a park like meticulous 1.46acres beautifully landscaped yard, with Garden, Pond & Berry Area. This home is truly unique from the all the customs built features, full walk-out basement and each bedroom having a own gorgeous 4pc-ensuite. The main floor features combined kitchen, dinning and living room providing a open layout with vaulted ceilings providing abundance of natural light and giving the home a sense of balance and warmth. The spacious kitchen is the heart of the home, with stainless steel appliances, double ovens, granite counter tops, pantry area, and tons of cupboard space. The oversized centralized cortez island is the perfect entertaining spot. Off the kitchen you have access to one of the nicest 3 season rooms, featuring Screen or glass, bbq area, natural gas fireplace, cork flooring, TV, all overlooking the park like back yard. Oversized dinning and living room gives you tons of room for the whole family. Main floor also features 2pc bathroom, main floor laundry/mudroom with access to double attached garage, the bedroom is a good size and has walk-in closet, and 4pc ensuite. Second level offer 2 very large bedrooms each with there own 4pc bathroom. Fully finished walk-out basement, with natural gas fireplace, utility room, another bedroom with 4pc bath and covered deck area for more out door space. Other notable features are, central air conditioning, sprinkler system, wrap around deck, concrete driveway, well and mound system, complete garden area, textured garage flooring, shed, multiple quad and walking trails and is located 5 minutes from Candle Lake. It's worth checking out, you will see the great uniqueness, meticulous workmanship and true VALUE! (id:58770)
Exp Realty
707 Railway Avenue
Neudorf, Saskatchewan
Multi-family unit available in the town of Neudorf. This completely renovated revenue property offers superior rental accomodation and a reliable source of revenue. At one time this old railway station was home to a doctor's office and a restaurant and bar. The main level consists of 2 units that could easily be converted back to one space if desired. The first unit is a spacious 2 bed, 1 bath with in-suite laundry. The second unit on the main is a studio with kitchen and a 3 piece bath. The upstairs unit features 2 beds and 1 bath with in-suite laundry. This is a great opportunity for someone looking for an investment property with the option of a residence for the new owner. Or looking to open up a business? Convert the main floor to a business and live upstairs. Some of the many upgrades include: plumbing, furnace (2017), water heater (2017), electrical with 200 amp service (x2), siding, metal roof, windows, doors, flooring and much more. All appliances included. Currently rents for: 2 bedroom/1 bath Main Floor Unit - $1000 including all utilities, Studio - $500 not including all utilities, 2 bedroom/1 bath Upper Unit - $695 including water (tenant responsible for power and gas). 2 separate gas and power meters (one set supplies the main units and the other the upper unit). Water approx $150/month for all, lower units; gas $150 and power $290. (id:58770)
Royal LePage Next Level
202 Spruce Crescent
Dore Lake, Saskatchewan
Beautiful Open concept Cottage with a loft. This year round cottage offers year round living for the outdoor enthusiasts. Open concept kitchen, dining and living room make this main floor roomy. Main floor also offers 2 bedrooms, 3 piece bath, along with its own laundry room. Loft offers a great space for lounging and watching your favourite movie, or reading your book. MLS#SK955036 is also available ( will not be sold separately unless cottage is sold prior) and can be a combined sale with MLS#AK955035 (id:58770)
RE/MAX P.a. Realty
Lot 10 Rhona Lake
Invergordon Rm No. 430, Saskatchewan
2 Lakefront Cabins on Rhona Lake. The lot is 65 x 288. These cabins are at lockup stage. They are wired but no flooring, kitchens or bathrooms are not done. The main cabin has 2 bedrooms and 1 bath on the main floor with a bedroom loft for 1 or 2 beds up. Open concept and completely vaulted. The smaller cabin has 2 bedrooms and 1 bath. A kitchen has been installed, a living room and a covered deck with killer views of the lake. A stone walkway has been completed to the water for a dock. Both cabins sit on Large concrete landscaping blocks. A spot has been leveled off for a water tank and septic tank. (id:58770)
Century 21 Fusion
Hartland Whitetails Ltd.
Baildon Rm No. 131, Saskatchewan
Hartland Whitetails Ltd. combines prime real estate and an elite hunting business into an incredibly lucrative turnkey package deal. At the Big-Game farm, you can enjoy raising your own huge trophy Whitetail or Mule deer, then harvest these animals for a premium at the nearby established Hunt Ranch on the magnificent Missouri Coteau. They offer quality lodging in a scenic location, guided hunting trips, and coordinate professional mounting services. It can operate with over 500 deer and includes 900 straws of high-quality Whitetail & Mule Deer semen with renowned trophy genetics. Elk, Bison, Bighorn, Dall & Stone sheep can all be sourced from reputable breeders to create amazing hunting experiences. The Hunt Ranch has a beautiful fully serviced 5 Bedroom Lodge to host elite international hunters. Sale includes all the equipment and a shop to comfortably hunt, retrieve, and dress all trophy animals. The property has deep ravines, wooded coulees, flowing springs, blue clay hills, and some great rolling prairie land making hunts both challenging and rewarding. ***The production facility for Hartland Whitetail Ltd. is located on a separate home quarter, which has a 4-bedroom passive solar heated residence. Interconnected pens and alleyways with 11 miles of game fence and over 150 gates facilitate the movement of animals with ease. All 12 pens have access to fresh water. *Located within 1 hour’s drive of Saskatchewan’s capital city Regina International Airport, or 2hrs & 20min north of Scobey MT. *Sale includes numerous presold hunts for 2024 with deposits. Revenue per acre dwarfs all ordinary agricultural models. Seller’s hands-on mentorship, lists of high-end hunt clients, livestock suppliers, and contacts for all relevant industry experts will ensure a financially rewarding long-term business. Inquire today for more property details and available business information! (id:58770)
Real Estate Centre
13 815 5th Street Ne
Weyburn, Saskatchewan
Welcome to 13-815 5th St NE in Ivy Greens! This spacious 2 storey townhouse has everything you've been looking for! Bright, open kitchen complete with ceramic tile flooring, stainless steel appliances, quartz counter tops, and sliding doors leading to a patio with privacy fence on either side. Living room is very spacious with windows that allow for a lot of natural light. Upstairs greets you with 3 nicely sized bedrooms, and a full bath with ceramic tile flooring, and plenty of closet space. The basement is ready to be finished however you wish, and features ample storage space and laundry (washer and dryer included). This home has central air, 2 parking spots, patio area at back, and front deck area. Very close to Assiniboia Park and Legacy Park Schools. Call the listing agent for your own personal tour today! (id:58770)
Century 21 Hometown
408 5th Street E
Wilkie, Saskatchewan
Executive style 1613 sq. ft. 4 level split home built in 2009; sellers are original owners and tons of pride showing in this one; 2 bedrooms and 2 baths on upper level, 1 bedroom on 1st lower level; spacious primary bedroom features a walk-in closet plus 3 pce ensuite with a beautiful tiled walk-in shower; main bath features a corner jetted soaker air tub; Kitchen and dining has 12' ceilings, tons of cherry finish maple cabinets, quartz counter tops, expansive island with built-in dishwasher, walk in pantry and limestone tile flooring, built in oven & microwave stainless steel combo, 36" ceramic stove top; reverse osmosis; main floor laundry/mudroom; living room features a vaulted ceiling, stunning acacia hardwood floors & natural gas fireplace; your first lower level hosts family room with a natural gas fireplace, 3rd bedroom & 3pc bath; very bottom or 4th level is unfinished but can be a future bedroom if so needed; 14' ceilings in finished double attached garage with in-floor heat, basement has plumbing installed for in floor heat too; 35 year asphalt shingles; hardy plank siding; ICF block basement; underground sprinklers; 12x18 garden shed; triple paned Argon windows; air to air ex-changer; water softener; sump pump; central air conditioning (2018); new humidifier installed in fall of 2023; so many more features; price out cost to build new and you will see the value in this one! (id:58770)
Realty Executives Unity
Cook Acreage
Moosomin Rm No. 121, Saskatchewan
This remarkable property has it all including a location that's perfect; less than 1 km outside of Moosomin! As you pull up to this private oasis you’re greeted by a 3978 sqft home w/double attached garage and a detached garage/shop all of which is surrounded by mature trees and shrubs and located on 3.95 acres. You'll find a large entrance, w/lots of closet space, that leads into the beautiful and bright kitchen! The kitchen features immaculate oak cabinetry, lots of cupboard/counter space, a large pantry, island w/prep sink, and 2 built in ovens. In this well-kept home, you get 2 beautiful dining rooms; one situated off of the kitchen w/access onto the deck and one close to the front entrance w/a more formal vibe. Off of the entrance you’ll also find a 2pc bathroom and an incredible laundry/mud room that every parent dreams of! The spacious living room is a comfortable setting w/the gas fireplace as the focal point and access into the hot tub room. With french doors leading to the deck, this private area is so peaceful and great for entertaining! Vaulted ceilings with the abundance of windows makes this space feel huge! Down the hall you’ll find the huge master bedroom featuring his/her closets and a 5pc ensuite w/new tile flooring and a large corner jet tub, 2 additional bedrooms, 3pc bathroom, and a large office. The basement boasts a huge rec room/family room w/ pool table, 2 additional bedrooms, a 3pc bathroom, and utility room which offers lots of storage space! BONUSES INCLUDE: 2 natural gas furnaces, on demand water heater, RO system, air exchanger, central vac, sump pump, water softener, intercom, 220 hook up, and RF now. You’ll also find heated floor in the basement, hot tub room, and garage! The detached garage/shop is heated with an electric furnace and has a toy area and workshop. And let’s not forget about the yard… this yard is absolutely perfect! Full of mature tress including apple, plum, and cherry trees! Call today to view this property! (id:58770)
Royal LePage Martin Liberty (Sask) Realty
394 2nd Street W
Shaunavon, Saskatchewan
Welcome to this lovely 3 bedroom character home! A nice blend of old meets new gives this character home it's charm! Over 1200 sqft, with many updates & upgrades done recently & a fenced side and back yard complete with detached garage. Seller states some of the upgrades include: some flooring, electrical, water heater, most windows and significant basement renovation creating a large rec room and nice sized bedroom! (id:58770)
RE/MAX Of Swift Current
9904 100 Street
Nampa, Alberta
Looking for a high traffic, highway commercial piece of land? Located adjacent to the highway in Nampa, these 4 lots could be a great place to start your next venture. The possibilities are endless. Don't wait to call, it might be too late. (id:58770)
Royal LePage Valley Realty
108 Myers Crescent
Maple Creek, Saskatchewan
DRIVE-THRU RV parking. This bungalow style home has a street to alley driveway that allows for ample parking or easy pull through RV storage. The open concept kitchen/dining area has an eating bar as well as room for your formal dining table. With a south facing picture window in the living room this home is perfect for the plant lover! 2 bedrooms up and 2 down for a total of 4 bedrooms in this home, there is room for the growing family. Built in 1961 this house has updated durable vinyl plank flooring and new shingles as of 2013. This well built house has concrete basement walls and the current owners reinsulated the basement about 10 years ago. The furnace is original but has been regularly maintained and had a new blower motor installed in 2023. The hot water tank was replaced early January 2024. The 12X28 carport provides some shelter but there is lots of room to build a garage if needed - just box it in! Call today to book a tour. (id:58770)
Blythman Agencies Ltd.
200 Forget Street
Stoughton, Saskatchewan
Great floor plan in this immaculate, family sized home, in Stoughton . This bungalow features 1232 sq. ft. with a very large kitchen/dining room that overlooks the spacious back yard. Plus the main floor laundry is just steps away. The living room is larger than many homes of this size! The master bedroom has a convenient half bath, plus there are two other good sized bedrooms, and a four piece bath. The lower level features a wonderful guest bedroom or teenager's room, with a private three piece bath. There's also a large games/family room, a workshop or craft room, plus an extra large utility room, with loads of storage. Many upgrades, which include: electrical panel, bathroom fixtures, flooring, some light fixtures, plus some windows have recently been replaced. Asphalt shingles were replaced in 2016. A newer deck at the front allows for sunny, morning coffee, plus the well maintained back yard offers a large patio, raised garden beds, flowerbeds, greenhouse, and two storage sheds. There's even a driveway on either side of the house, and a double detached garage. Only a five minute walk to the K-12 school, close to most amenities! This home is a pleasure to show, so please call today to see for yourself! (id:58770)
Century 21 Dome Realty Inc.
2054 Reynolds Street
Regina, Saskatchewan
This completely renovated bungalow shows extremely well and is ready for its new owner. Great street appeal with new shingles and windows throughout the main level, brand new kitchen with a stainless steel appliance package included. The main bathroom has been completely renovated and has matching cabinetry. There is also 2 nice size bedrooms on the main with plenty on bigger windows in them. Basement is 95 % completed and only requires a ceiling. This home is priced to sell is is a rare find in this brand new conditions. Call or text listing agent for more info or your viewing today. (id:58770)
Realty Executives Diversified Realty
112 Wood Crescent
Assiniboia, Saskatchewan
This property has a 1 year lease, which lasts till February 28th, 2025. Restful location, featuring a home on a Crescent that faces a green area. A lovely fenced backyard with a small forest of trees behind the property. Serene and private is how you feel as you relax on the partially covered deck. Patio doors off the dining area onto the deck. Room to entertain and enjoy as the living room has so much room. Three bedrooms up. Basement is set up with a non-regulation suite, featuring a kitchen, family room and a bedroom. There is a bathroom as well. Storage - storage - storage. Then there is a roomy laundry room. This home is unique as it has an updated natural gas hot water boiler system. OH! YES! A GARAGE with lots of driveway for parking. This home has it all and good bones! (id:58770)
Royal LePage® Landmart
706 3rd Street E
Shaunavon, Saskatchewan
Fabulous location in Shaunavon, just a block from the hospital and two blocks from the elementary school. You are welcomed to the is ranch style bungalow on a large corner lot. Open and friendly the living room is large with a bay window for good light. The kitchen faces the backyard and has had a recent renovation with new cabinets, counters, and appliances. A dine-in style there are large windows for lots of natural light. Down the hall, there is a large 4pc bath and three bedrooms. The master bedroom has a bonus room equipped with a built-in hot tub and garden doors to the back patio. Lower level has been developed with a revenue suite. Space has a large living area, separate kitchen, full 3pc bath, and a private bedroom. The laundry/utility space is shared and the furnace was replaced in 2007 with a high-efficiency model. The backyard has great patio space and a single detached garage with an overhead door. Just the right home for a growing family. (id:58770)
Access Real Estate Inc.
573 Centre Street
Shaunavon, Saskatchewan
Just the right size in a revenue property. This home is located centrally in Shaunavon, just a quick walk from downtown. With two bedrooms on the second floor and one on the main, there is plenty of room. Home has a large kitchen that faces the backyard and updated windows and flooring. Come home to a great starter home or retirement space. (id:58770)
Access Real Estate Inc.
502 1st Street W
Meadow Lake, Saskatchewan
MUST BE SOLD! Fantastic Revenue opportunity or Mortgage Helper! This Heritage style home on a large landscaped lot. Main floor features hardwoods throughout with a modern kitchen, main floor laundry and 3 very spacious bedrooms, Primary bedroom has a beautiful en-suite. The basement has 2 money generating suites, 1 - 2 Bedroom Suite and 1 - 1 bedroom suite. South facing deck with mature trees providing shade. This is a beautiful classic home and truly needs to be seen. All 3 units are currently rented and tenants would like to remain. This property is in need of some TLC however it has huge potential. Rental revenue currently $3300/mo. Current tenants wish to stay! Great investment! (id:58770)
Royal LePage Saskatoon Real Estate
52 Patricia Drive
Coronach, Saskatchewan
Located in the Town of Coronach in a great location on a quiet crescent on the edge of Town. This home has many upgrades including Shingles, vinyl siding, Vinyl windows and a great deck! The interior has vinyl plank flooring throughout for very easy maintenance. The master bedroom has a door to the current laundry room. There you will find plumbing for a 2-piece Ensuite. The basement is fully developed with a very large family room, two storage rooms, large bedroom, 3-piece bath and utility room. You will enjoy the outdoors on the great deck and fully fenced yard. The garage is a large single and you will find lots of parking in the front - enough for an RV. Come checkout this home! It is ready for its next family to enjoy! (id:58770)
Century 21 Insight Realty Ltd.
104 1st Street E
Weirdale, Saskatchewan
Beautiful 1402 sq. ft. family bungalow located in the Village of Weirdale. 3 bedrooms, 1 bath on the main floor with an updated kitchen, dining room, & spacious living room with 12mm lament flooring. Kitchen & dining room has dural ceramic tiled flooring. Home has a sizeable entry with a walk in closet & handy storage room. Downstairs is fully developed with vinyl plank throughout containing a large family room, games room, bedroom with a walk in closet, 2 pc. bath, storage room, furnace room, & laundry room with water softener. Newer natural gas furnace, windows, & shingles. Treated L shaped deck on the front of the home with lots of outdoor space in the yard surrounded by a treated 6 ft. fence for privacy, kids, & pets. Very peaceful & well laid out for a large family wanting to escape the city! Home is situated 30 minutes from Prince Albert, 20 minutes from Candle Lake, & close to the Meath Park K-12 School. Bus comes right to the front door. A must see to raise your family in a charming, quiet village. Call today for a viewing! (id:58770)
RE/MAX P.a. Realty
207 1st Street E
Alida, Saskatchewan
Welcome to 207 E 1st Street in the Village of Alida. Enjoy the benefits of open concept living, surrounded by large windows that let in an abundance of natural light. Most of the main floor windows were replaced for better quality in 2022! The kitchen has plenty of tasteful cabinetry, complete with a center island adding additional counter space. 3 bedrooms and 2 full bathrooms are just down the hall, including the large primary bedroom with a 4-piece ensuite and huge walk-in closet. The side entrance of the home leads into a large mudroom with access to the basement. The full basement is currently undeveloped but imagine the possibilities of how this wide open space with huge windows could be developed any way you choose. This home sits on a large lot with a private and spacious back yard. Check out the video link to take a walk through in the virtual tour! (id:58770)
Red Roof Realty Inc.
540 13th Street Nw
Prince Albert, Saskatchewan
Looking to get out of the city and experience a sense of an acreage lifestyle? Here is the opportunity to enjoy both in one location! Check out this property with a huge 294.50 x 112 ft acreage size lot in the Nordale subdivision. Featuring 1 bedroom up and 2 down, 1 1/2 baths, open concept with a very large kitchen, living room, and dining room. Many recent upgrades to the kitchen, bathrooms, electrical, windows, plumbing, and heating. Newer soffits, eaves, siding, and 75 year shingles. The yard has the feel of an acreage with privacy and shelter. This property offers an opportunity to quad and snowmobile right from your home. The 2 car detached garage is 24 x 40, with plenty of room for all your toys. Come have a look! (id:58770)
RE/MAX P.a. Realty
226 Westview Drive
Coronach, Saskatchewan
Welcome to Southern Saskatchewan! Enjoy small town living at the right price. Many wonderful people are retiring in this town from all over Canada, because of the great prices! This town has a Co-op gas station/hardware. A grocery store, an amazing drugstore a few restaurants , massage, library and more! This home is comfortable with 3 bedrooms upstairs and 1 down. Master bedroom has its own en-suite. The kitchen is sooo nice! Lots of cabinet and counter space. Living room is spacious so room for all your furniture. The basement has a 200 amp breaker box. Open and unfinished area that could become a wonderful family room. A new deck is being built off the back door now. This is home you could comfortably call your own. (id:58770)
Royal LePage® Landmart
212 4th Avenue E
Nokomis, Saskatchewan
This is a beautiful home that is sure to check off all of the boxes and more! Located in the Town of Nokomis, this home offers approx 1468 sqft of living space made up of 3 +1 bedrooms and 2 bathrooms. There has been many updates done throughout the home. The entire main floor has been redone in 2020 - all main floor flooring replaced, both the 4 piece and 2 piece bath redone including fixtures, main living area lights replaced with pot lights. The sunroom and back porch were added on in 2007. Through the front door you enter the bi-level home with access to either the main floor or the basement. Up to the main floor, you are greeted by your dream kitchen having an abundance of custom kitchen cabinets, massive island and a walk-in pantry. The kitchen is open to the formal dining area and the spacious living room. There is no shortage of natural light, as there is a large picture window in the living room and the sunroom just off the formal dining area has many windows that shines through to the dining area and kitchen. Off the sun room there is a conveniently located large mudroom. The main floor is complete with three bedrooms and 2 bathrooms. There is a partially finished basement with a roughed in bathroom ready to be finished to your satisfaction. There is no shortage of space for the growing family. The outside will not disappoint either as the house is situated on 5 lots, is completely fenced, has a garden, patio, 2 tiered deck and a fire pit area. Not to mention the double attached garage as well as the 38'x24' heated shop/man cave to keep all of your tools, toys and projects. A new tin roof put on the house and attached garage in October, 2022. The yard is surrounded with mature trees and a few ornamental shrubs. You would be lucky to be able to call this home. Property is conveniently located only a block from the school and rink, and 2 blocks from Main Street. Nokomis is approx 30 minutes to BHP Jansen Mine or Lanigan mine. Call to view today! (id:58770)
Century 21 Fusion - Humboldt
815 Rae Street
Regina, Saskatchewan
This is a SOLID RAISED BUNGALOW with a back door separate entrance to the basement. This home rests on a large lot near the end of Washington park. tones of room to build a carriage house in the back or a Double garage to add value. The home is currently being offered at 145K which is a good price for this Home. (id:58770)
Realty Executives Diversified Realty
203 Hillcrest Place
Lac Pelletier, Saskatchewan
Escape to your own lakeside sanctuary at Lac Pelletier's southwest side w this 4-season ENERGY EFFICIENT A-frame home (ICE panel construction). Built in 2021, this rustic reverse walkout A-frame bungalow won't disappoint! The open concept main floor, adorned w vaulted pine ceilings, has an abundance of windows framing stunning lake views. Vinyl plank flooring throughout for durability. Enjoy the covered deck to the east for peaceful relaxation, while the deck along the north side offers an open-air experience with views of the river hills directly behind the home. Cozy up by the wood-burning fireplace w stone accents, flanked by cabinets including a bar & wine rack. The modern kitchen is a chef's dream, featuring a full stainless steel appliance package, gas range, & a convenient sit-up island. This space seamlessly flows into the loft above, creating a harmonious living environment. The main floor also includes a bedroom, a 4-piece main bath, & a welcoming porch for added convenience. Ascend the open stairwell to the loft area, offering a relaxing space that can dble as an office. The lower walkout level houses a spacious mudroom/laundry area w stacking washer/dryer, a sink, & a modern mechanical room. The dble garage is heated & features a man cave on the south side, while the home is equipped w a high-efficiency furnace, air exchanger, a 2000-gallon septic tank, & connection to the central water line. Majority of furnishings will be included. Embrace the lake life lifestyle w access to the Regional Park's amenities, including a restaurant, 9-hole golf course, licensed clubhouse, mini-golf, boating, fishing, & swimming. This deeded second row property offers a tranquil escape just south of Swift Current, Saskatchewan, at Lac Pelletier Regional Park. Located only 31 km south on Highway #4 and 12 km west on Highway #343, this is your opportunity to own a piece of lakeside paradise. Schedule a viewing today and make this exceptional property your own! (id:58770)
Exp Realty
100 Wood Crescent
Assiniboia, Saskatchewan
Located in the Town of Assiniboia in a great location. The property is being sold through an estate and all reasonable offers will be considered. This property has 3 bedrooms on the main floor and an extra bedroom in the basement. The main floor features lots of upgraded flooring including vinyl plank. The basement is finished with a large family room, laundry room and tons of storage. The garage is a double detached and has two overhead doors. The property has lots of trees and bushes. It is very close to the High School and the edge of town. Come check it out today! (id:58770)
Century 21 Insight Realty Ltd.
111 Main Street Nw
Semans, Saskatchewan
Don’t miss your chance to own a stunning well kept commercial building in the heart of the Village of Semans. Discover the endless possibilities and unlock the potential of your business within a small town and country living. This 2520 sq. ft. beauty was built in 1975 and the solid specifications featured are concrete floors, concrete foundation, steel frame, reinforced concrete walls, ceiling and floors in the prominent vault and steel vault doors. Previously a bank, it now provides a blank canvas for your unique business vision. Upon entering, a spacious foyer leads you into an impressive reception area, where you can see the expansive open workplace design. There’s more! Selected furnishings are included. The village of Semans amenities businesses include a post office, Semans Co-op, library, rec centre, insurance broker, among a variety of activities for its residents to partake in. it boasts its own district and fire and rescue trained volunteer firefighters. It is 126 km to Regina, 42 km to Last Mountain Regional Park and 15 km to Raymore where there are many essential services. (id:58770)
Realty Executives Diversified Realty
133 E Avenue S
Saskatoon, Saskatchewan
Great opportunity to buy in Riversdale. Pictures are from previous build. This home is totally upgraded with exterior Hardie board and trim package, two decks, triple pane windows, and side door suite entrance. Interior boasts two kitchens with white shaker cabinets, soft close cupboards and drawers, ceramic tile bathrooms and entry ways, upgrade laminate flooring on the main, and vinyl plank flooring in the basement. This is slightly larger version of a popular open concept model that the developer has completed many times in the past. Completed home available to purchase, please inquire with your REALTOR® for this investment! (id:58770)
Barry Chilliak Realty Inc.
211 2nd Avenue E
Assiniboia, Saskatchewan
Clean, Affordable, and Move-in ready with some updates. Enter the spacious living room, then the bedroom on the right side is a good-sized kitchen and dining area. The bathroom and bedroom are on the right side of the house. Laundry on the main floor. The furnace is highly efficient with a newer water heater. The newly updated concrete basement floor with drywall has a large area for storage. The shingles and siding were done in 2020, with a shaded covered patio in the back and an enclosed backyard. Open area on the west side of the home. New shed in 2019. (id:58770)
Global Direct Realty Inc.
419 2nd Avenue S
Rockglen, Saskatchewan
Located in the Town of Rockglen, Surrounded by rolling hills and amazing 360 views with no neighbours obstructing your views. Peaceful & desirable community away from all the hustle & bustle of busy life. Ideal for small families, remote workers & retirees. Landscaped with xeriscaping, dry creeks, a fish pond with a bridge, a covered deck, a fire-pit, 2 outdoor sheds, a double garage converted into a workshop. Upon entering the home, you will fall in love with the engineered Hardwood flooring. You can imagine dining with a beautiful view of the peaceful countryside! The kitchen is in two rooms, one for meal preparation and another for cooking. The Sunroom is amazing with a gas fireplace and new carpeting. You will not want to leave! The master bedroom features a 2-piece Ensuite for added convenience. There are two more bedrooms on this level. The basement is fully developed with a large family room, 2-piece bath, extra bedroom, den area, laundry in utility and tons of storage space! You have direct access to the workshop from this area. You may wish to convert it back to an attached garage. The backyard will become your new Oasis as you enjoy the covered deck and view the tastefully landscaped yard. This home is well constructed and very well taken care of. Don’t miss the opportunity to own this very desirable home. Come view it today. Included with house; - Full Size Freezer, Piano, Water Softener, RO water purifier system, fridge, stove and dishwasher. New hood fan, Central Air conditioner **Living Room Furniture, Dining Room Tables/Chairs, Bedroom sets, basement furniture can be purchased separately (id:58770)
Century 21 Insight Realty Ltd.
Locke Acreage
Mervin Rm No.499, Saskatchewan
4.78 acres conveniently located just ¼ mile north of Turtleford. This large 5BD, 3BA home with a mature yard is perfect for your family. Home features large kitchen with gas cook stove, wine cooler, large island, and walk in pantry. Dining area is spacious and fits a large dining set which is great for hosting large family gatherings and leads you to the deck over looking the landscaped yard. Living room is cozy with a brick wood burning fireplace. Main floor laundry room with ample storage. Master bedroom features a large ensuite and walk in closet. The basement has an open family room, large bathroom, lots of storage and an impressive home gym. Outdoor space has a large deck, garden area, mature trees, shrubs, brick patio area, firepit area, and play structure. All appliances are included. Shop is in the process of being subdivided and sold separately, there will be an easement for shared road, and shared well agreement in place upon the subdivision completion. (id:58770)
RE/MAX North Country
Zomer Dairy
Rosthern Rm No. 403, Saskatchewan
Very nice dairy located north of Laird. 107 free stalls total, plus large maternity pen, in 2 barns with drive through feed alleys. Double 9 parlor with automatic takeoffs, 50 head crowding pen and 12,000 litre bulk tank. 36x72 new calf barn, 200x28 open face dry cow shed with concrete feed pad, 32x48 heated shop. 4 silage pits, 2 with concrete floors. All dairy buildings have been constructed since 2005 and are in very good condition. Listing includes approximately 125 head of dairy cows and 40 head of young stock. Comes with 117 kgs of milk quota. House is a 1072 sq ft bungalow with attached heated garage that overlooks a ravine and creek running into the North Saskatchewan River. Second yard has an older bungalow for hired man. 320 acres of Class D and E soil, in a block, with 215 acres cultivated. $7,950,000 MLS (id:58770)
Rosthern Agencies
9348 105 Av Nw
Edmonton, Alberta
VACANT LOT. 10.1M X 37.2M OR 33 ft x 122 ft. or 4,026 sq. ft. Central location; close to all amenities City Centre has to offer. Close to residential Highrise buildings. SELLER BELIEVES THIS IS A CORNER LOT; AS THE LOT 9352 IS PART OF THE CITY OF EDMONTON ROADWAY FOR THEIR SHOPS. (id:58770)
Now Real Estate Group
37 5601 Parliament Avenue
Regina, Saskatchewan
Welcome to #37 - 5601 Parliament Avenue! The Harbour model offers you plenty of space and functionality, all rolled into one! Just move in and live with the included exterior maintenance... no more shovelling snow or cutting lawns! The Harbour offers you over 1300 sq ft to spread out in, and the upgrades you would expect in a home twice its price. The kitchen features a large pantry wall to help you stay organized, and the family room is a good size, with direct access to the backyard. This home is made for entertaining with a wide open main living area and eat up island. The primary suite offers you a good sized walk in closet with custom built-ins, and a lovely 4 piece ensuite. There is a good sized secondary bedroom on the main floor as well that gives every family member a space to call their own. Completing this well designed main floor is a spacious laundry room and a ton of closet space throughout. The basement is massive, and is wide open for your future development including a rough in for another bathroom. As always, this Streetside Developments, in partnership with Pacesetter Homes comes standard built on piles and with full New Home Warranty Coverage for the epitome of worry free living! Please note some of these photos have been virtually staged. (id:58770)
Realty Hub Brokerage
118 5th Avenue Se
Swift Current, Saskatchewan
Just a quick walk from Riverside Park with tennis courts, walking trails, a spray park, green space galore and O’Rudy’s Creek House, this 1.5 storey 2 bedroom, 1 bathroom 1146 sq/ft home also features a spacious, partially-fenced yard and a detached garage. Inside the front door, you will enter the living room with hardwood floors, a bright window, and a sightline through to the dining room. There is a good-sized bedroom off of here with a large closet and mirrored closet doors. Moving forward you will enter the dining room which is a comfortable central space for a full dining set. Left from here is the 2nd bedroom, and to the right is the sizeable 4-piece bathroom with ample storage cabinetry and loads of potential. The galley-style kitchen features black and stainless steel appliances including a dishwasher, a comfortable amount of cabinetry including a coffee bar area, there is laminate flooring and a bright window over the sink looking out to the side yard. Tucked beside the kitchen is the main floor laundry room with stairs which lead up to the bonus loft space. This area could be used as a kids bedroom and play area, storage space, a studio or relaxation space, or whatever you desire. The simple basement space hosts the furnace and newer water heater. Back on the main floor and also just off of the kitchen is a porch area with storage space which leads outside to the deck area with natural gas BBQ hookup. This home also features a low maintenance stucco exterior, central air, underground sprinklers and the shingles were replaced last year. The property could be well suited to a first-time buyer, a young family, or an investor! Call for more info or to book your own personal showing! (id:58770)
Exp Realty
111 Vestor Drive
Pilot Butte, Saskatchewan
Thinking about escaping the city and enjoying small town living. Then, look no further. Just a short commute from the city, this beautiful home is calling. Welcome to 111 Vestor Drive! This home has been thoughtfully designed by Robinson Residential. This two-storey home is 1596 sq. ft., 3 beds and 2.5 bathrooms. This location is the perfect place to call home, in the growing community of Pilot Butte. Authentic Developments will be the builder for this beautiful home. Please note, construction has not started, so you can still customize the design and all the finishing details to suit your style and budget. Let the planning begin. (id:58770)
Authentic Realty Inc.
Lot 17-18 1st Street
Colgate, Saskatchewan
Looking for a big family home at an affordable price in a small town community? This 2012 built 1800 sq ft home sits on the edge of Colgate and provides great prairie views. When you step into this home, you immediately appreciate the space this home has to offer with a huge front entry. From there the open floor plan flows into the living room , dining room and kitchen , providing ample of living space. Enjoy the outdoors on the large deck through the patio doors adjacent to the dining room. Down the hall you will find a full bathroom , two large bedrooms, and the massive master bedroom complete with en-suite and walk-in closet. The downstairs layout shows how big this home is, with a massive family room area, plenty of storage, two more bedrooms, and another bathroom. (id:58770)
RE/MAX Weyburn Realty 2011
510 Front Street
Eastend, Saskatchewan
Situated in the peaceful town of Eastend, this home is located on a large lot. The home is a classic style with a front veranda that has been partitioned off into a porch area and a storage space. The living room is spacious and opens into the modern galley style kitchen. Just off the kitchen is a snug laundry space and a huge 4pc bath. There are two bedrooms on the main floor, one is a smaller room just off the living room and the second bedroom is in an open space that leads to the stairs to the second floor. The second floor loft is a wide open space with carpeted flooring and endless possibilities. The lower level is partially developed as a work work and the utility room occupies the other half of the space. The back yard is large and fully fenced for pets with mature grass and large shade trees. Ideal starter or revenue home. (id:58770)
Access Real Estate Inc.
Wolkowski Acreage
Buchanan Rm No. 304, Saskatchewan
Have you ever wished you could live on an ACREAGE? Well now's your chance! This 11 acre parcel (subject to completion of subdivision) can be yours! The 1.5 story home boasts approximately 1300sqft of living space. Upon entry of the house, you can go directly into the unfinished basement or walk into a galley style kitchen with ample cupboards and counter space. Next to the kitchen is the open dining area as well as the stairwell to the 2nd floor. The remainder of the main floor consists of the spacious living room, 2 bedrooms and 4pc bathroom. The 2nd floor has a nook for storage, office space and another bedroom. The yard site is beautifully treed and sheltered. There are plenty of outbuildings located on the acreage - barn, 24x30 garage and several more sheds, etc. Most have power ran to them, which is an added bonus. The property features natural gas, septic tank w/ pump out and water supply is a cistern. School Bus - 21km to Canora. With a few updates, you can make this your dream home! Call me today to book your showing or for more details!!! (id:58770)
Community Insurance Inc.
1319 E 62nd Avenue
Vancouver, British Columbia
This brand new duplex located in the highly desirable South Vancouver area is the perfect combination of modern living and serene surroundings. With breathtaking views of the city and sparkling blue water, you'll feel like you're on a permanent vacation. This area also boasts some of the best schools in Vancouver, making it the perfect place to raise a family. The duplex falls within the catchment area for top-rated schools ensuring that your children receive a quality education. This north facing duplex is designed with your family in mind. With Four bedrooms and luxury European brand kitchen, High performance Fontile rangehood fan. There is plenty of space for everyone to relax and unwind. (id:58770)
Youlive Realty
233 588 W 24 Avenue
Vancouver, British Columbia
Welcome to ASTRID in Cambie Village w/VIEW ROOFTOP! This collection of 40 stacked wood frame townhomes is in a PRIME CENTRAL LOCATION, on West 24th and Ash only 3 blocks from Douglas Park. Many features include 9´ceilings in all garden units and 8´6" ceiling in 2 floors of the upper units, extra wide homes 18-19'5, dual A/C & heating system, integrated premium Bosch appliances, quartz countertops/backsplash, GROHE fixtures, engineered hardwood flooring throughout, Blomberg stacking washer/dryer. North of King Edward Ave, ASTRID is mere steps to Cambie Village shops, restaurants, Safeway, King Edward Sky-Train Station, Edith Cavell Elementary School, nearby hospitals & Douglas Park. A short distance to Queen Elizabeth Park, Hillcrest Community Centre & VanDusen Garden. Estimated Completion 2025 Summer/Fall. www.astridliving.ca (id:58770)
Oakwyn Realty Ltd.
0 No. Reserve Street
Reserve Mines, Nova Scotia
Discover the potential of this expansive 1.03 acre parcel ideally situated on Reserve Street, boasting over 300 feet of road frontage. With access to power, water, and sewer, this versatile lot is primed for development. Zoned as a Mixed Use Corridor, offering unparalleled flexibility for residential or commercial ventures such as duplexes, service-based businesses, and more. Conveniently located in the heart of Reserve Mines and Glace Bay, ensuring both convenience and connectivity. Don't miss out on this exceptional opportunity. (id:58770)
RE/MAX Park Place Inc.


