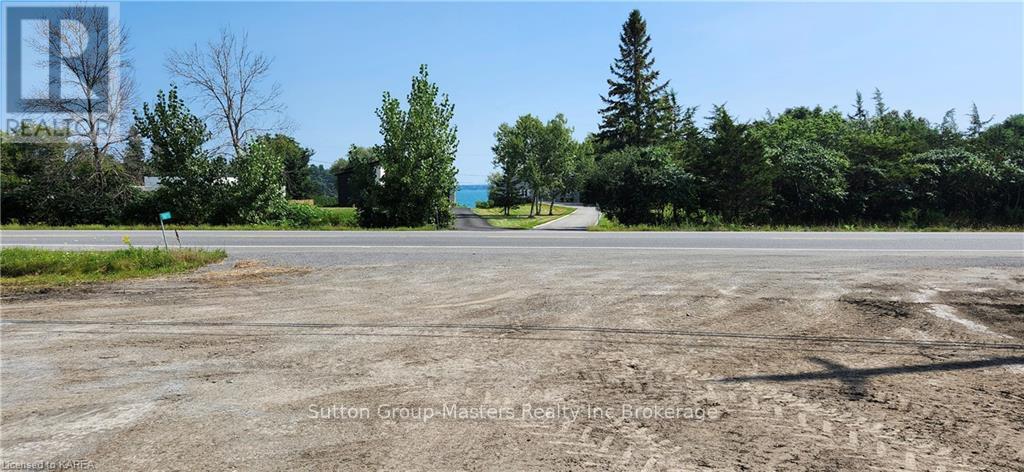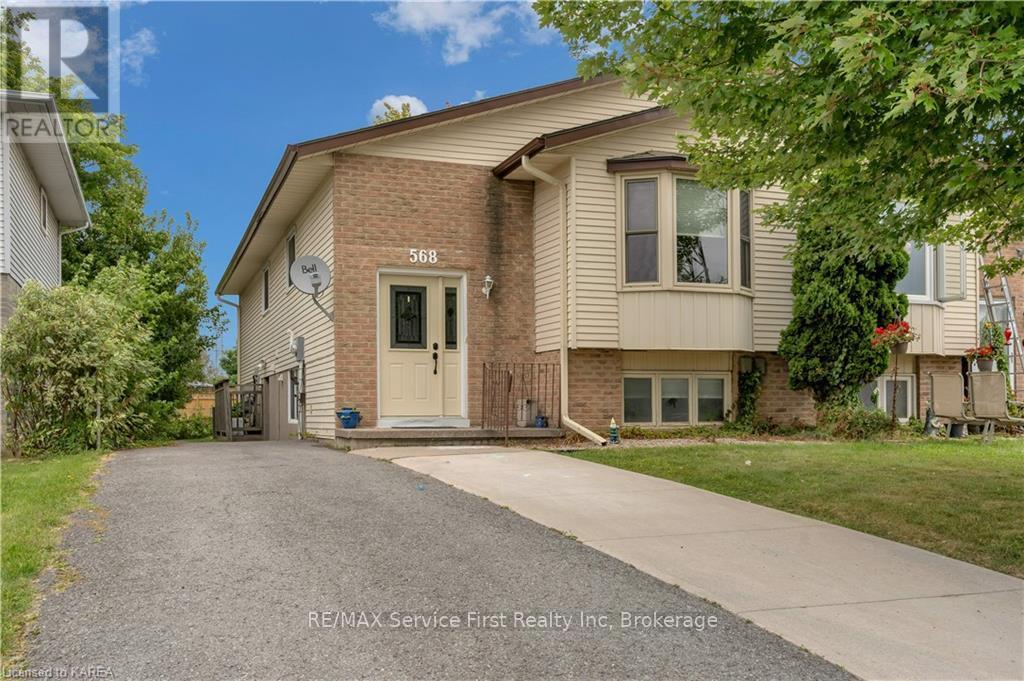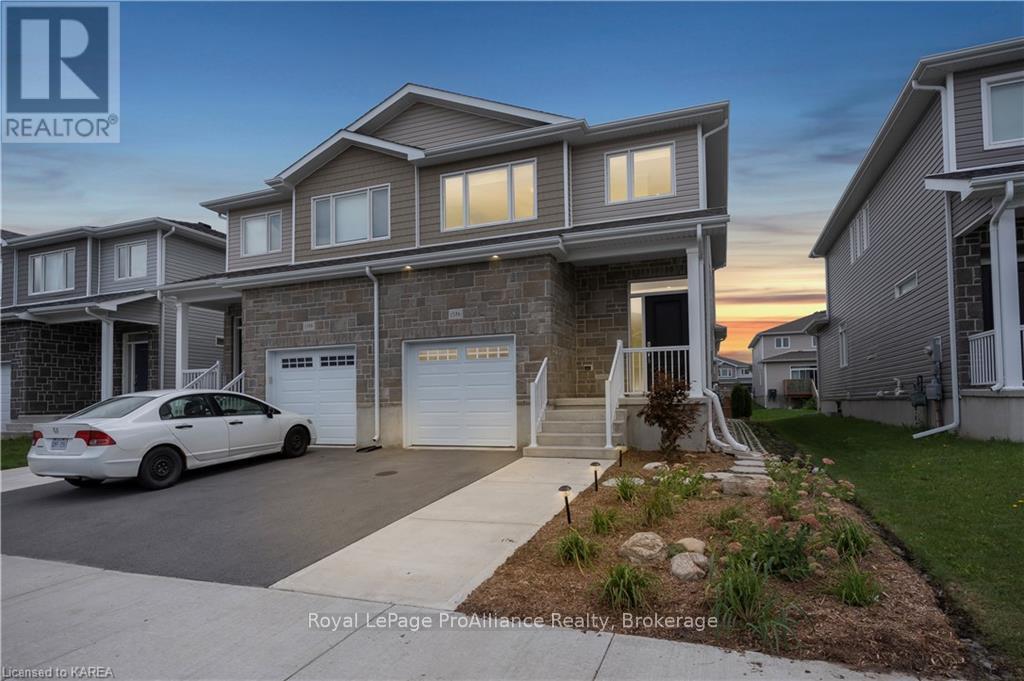1084 Airport Way
Central Frontenac, Ontario
Welcome to 1084 Airport Way! A great opportunity to own this beautiful 2.5-acre vacant lot in the heart of cottage country. Plenty of potential building spots for your future cottage or retirement home, and space to store your watercrafts and recreational vehicles. The lot fronts on two separate roads with easy access and has a beautiful open view of the surrounding trees and open fields. Included in this sale is partial ownership of a waterfront lot that offers a nice sandy beach area with level spaces to sit back and enjoy the summer fun. The waterfront lot is only a short 10 minute walk down the road and is enjoyed by others in the community. This beach is deeded to other property owners but with the ownership included in this sale it will allow you to keep a private dock. This makes it great for keeping your boat in the water and enjoy all the watersport, fishing and recreational fun that Kennebec Lake has to offer! (id:58770)
Lake District Realty Corporation
332 Main Street
Deseronto, Ontario
Welcome to your dream home in the heart of Deseronto, offering stunning views of the Bay of Quinte! This spacious main unit is designed for comfort and convenience, featuring a well-equipped kitchen, a cozy dining area, a bright living room, a relaxing family room, and a luxurious primary bedroom. The main level also boasts a full 4-piece bath and an additional 2-piece bath, providing ample space to unwind and entertain guests. The second level offers a self-contained apartment, perfect for guests or rental income, complete with 2 bedrooms, a full bath, a kitchen, and a living area. This versatile space adds significant value and potential to the property. Step outside to find a beautiful 20' x 40' patio, ideal for outdoor dining and relaxation, along with a convenient 1-car attached garage. The property is meticulously landscaped, offering a clean, bright, and tidy exterior with picturesque lake views. Zoned for various opportunities, this home presents endless potential for both personal enjoyment and investment. Don't miss your chance to own this exceptional property in a desirable location! (id:58770)
Mccaffrey Realty Inc.
Pt Lt 24 Sheffield Lake
Stone Mills, Ontario
Sheffield Lake Cottage is a new listing and has it all. 3 bedrooms, bunkie, large front decks, screened in dining area/ Sitting room, bathroom with shower, and lots and lots more. Well set up with solar system, generators and propane, even a cell phone signal boaster. Very private WATER ACCESS on far side of lake BUT also could include 18ft pontoon boat with 25 hp motor and main land dockage. A heck of a deal at $299,000. Sheffield Lake is in essence a private lake for those with property as there is no public access to the lake. Puzzle park is close by with water access through Gull Creek. (id:58770)
Century 21-Lanthorn Real Estate Ltd.
5011 Bath Rd Road
Loyalist, Ontario
Building lot. Opportunity to build your dream home on prestigious Loyalist Parkway with backyard adjoining Parrots Bay Conservation Area. Double wide lot with plenty of room to sprawl. Water views and multiple lake Ontario access points are seconds nearby. Only 10min West of Kingston along scenic Loyalist Parkway. Parrots Bay Conservation Area and multiple parks within walking distance also. Picture your dream home here today. (id:58770)
Sutton Group-Masters Realty Inc Brokerage
568 Davis Drive
Kingston, Ontario
Investor's Dream or Live & Earn Opportunity! This semi-detached, property offers incredible potential in a quiet residential neighbourhood. The home features a stylishly renovated 3-bedroom layout with a 4-piece bath, modern stainless-steel appliances, and a spacious downstairs rec room. The lower level offers a 1 bedroom in-law suite that is bright and airy and setup with a 3-piece bath and its own separate entrance. The backyard offers a peaceful retreat with a patio, perfect for outdoor relaxation. Convenient laundry area in the lower level to allow for shared use if required. Current tenants are month to month so this property with the required notice can be yours to owner occupy! (id:58770)
RE/MAX Service First Realty Inc
121 Blakely Street
Loyalist, Ontario
Welcome to 121 Blakely St, a captivating 3+1 bedroom, 4-bathroom family home situated on a premium lot that backs onto a park - this property offers the perfect blend of comfort and convenience. Step inside and discover an inviting open concept layout featuring a spacious kitchen, dining, and living area that ensures seamless interaction among family and friends. The main level boasts elegant hardwood and ceramic flooring, enhancing the overall look and feel of the home. The large windows not only bring in ample natural light but also provide picturesque views of the park. A fully finished lower level with upgraded laminate floors adds valuable extra space featuring a rec room, a den, a fourth bathroom and unfinished storage/laundry area. Upstairs, the sleeping quarters include a primary bedroom with an ensuite and a spacious walk-in closet. Two more bedrooms and another full bathroom ensure that each family member enjoys their own private space. The partially fenced large yard with a brick patio offers a tranquil view of the park, perfect for outdoor gatherings, watching the kids kick the soccer ball around or a quiet evening enjoying nature. The exterior of the home is just as impressive with a double wide paved driveway leading to a two car attached garage with a garage door that embodies the essence of a true hockey family (New garage door quote available). New improvements include a furnace (2022), air conditioning (2022), and fresh paint in the lower level (2024), all adding to the home's appeal and functionality. Embrace the opportunity to reside in a community that supports a vibrant and active lifestyle, all within walking distance to schools, medical centers, parks, J.R. Henderson Recreation Center (currently being upgraded), Foodland, shopping and much more. Experience a comfortable and convenient lifestyle at 121 Blakely St — the perfect place to call home. (id:58770)
Royal LePage Proalliance Realty
1386 Andersen Drive
Kingston, Ontario
An opportunity too good to pass up! Welcome to 1386 Andersen Drive in one of Kingston’s most desirable\r\nwest end neighbourhoods – Trails Edge. This CaraCo Calgary model exceeds expectations in every way:\r\nsoaring 9 foot ceilings, spacious open concept design, fully upgraded kitchen with quartz counters, high end\r\nappliances and full pantry/laundry. Kitchen is adjacent to the dining room for easy entertaining and the large\r\nliving room provides ample space for relaxation in front of the corner gas fireplace. Over sized patio doors\r\nlead to an amazing custom deck and partially fenced yard. A handy two piece bath and inside access to the\r\ngarage complete the main level.\r\nOn the second level an amazing master bedroom with large walk in closet and full ensuite bath in addition to\r\ntwo more bedrooms and full bath. An unfinished basement awaits the new owner’s imagination and is ready\r\nfor full development with bathroom rough in and great recreation room potential.\r\nUpgrades to this home are endless but include: Hunter Douglas blinds, Fisher Paykel Fridge, GE induction\r\nstove, Bosch dishwasher, stainless canopy food fan and extended island countertop, WiFi garage door\r\nopener, extensive front side and rear landscaping, BBQ gasline, hardwood staircase, contemporary handrail,\r\n200 AMP service, tiled laundry, front entrance, powder room, primary and ensuite baths.\r\nWith a location close to schools, shopping, parks and splash pad, this property will appeal to the young\r\nprofessional family. (id:58770)
Royal LePage Proalliance Realty
338 Burridge Road
South Frontenac, Ontario
Located in South Frontenac surrounded by woods, trails and lakes sits this  country home on a corner 1/3 acre lot. This move-in ready home awaits your touch to bring it back to its former glory, and boasts high ceilings solid wood floors, a staircase and original trim in much of the home, ripe for refinishing. The rooms are spacious and bright thanks to the generous sized windows, and there's a 3-pc bathroom addition that has been started upstairs. The large eat-in kitchen will no doubt be the hub of any family, or friend gatherings. The decks, front and back, are the social gathering spots for warm summer nights and are the perfect spot to watch the lightning bugs, or a thunderstorm roll in or just soak in the peace and quiet. Once summer turns to winter a living room wood stove will cast its warmth through the entire home thanks to its ideal location. The water supply is from a shared well that has a new UV filtration system installed in September 2024. A new upgraded 100amp breaker panel has been installed and there is a GenerLink generator hook-up in place for electrical backup. With a little imagination and due diligence, this house could be transformed into a rental property with 2 separate 1-bedroom apartments. There are many possibilities for this home as a residence or an income property. Come take a short drive for a viewing, the vistas alone are worth the drive. Located 45 minutes from Kingston and Sharbot Lake, 15 from Westport and 40 from Perth. Some pictures have been virtually staged. (id:58770)
Exp Realty
2657 County 11 Road
Greater Napanee, Ontario
Welcome to your dream home! This charming 3-bedroom, 2.5-bathroom bungalow is nestled on a spacious 1.3-acre lot, offering tranquility and convenience. Located just a 10-minute drive from Napanee, it provides the perfect balance of rural serenity and urban amenities.\r\n\r\nInside, the open-concept living and dining areas are filled with natural light, creating a warm and inviting atmosphere. The well-appointed kitchen features modern appliances, ample storage, and a convenient breakfast bar, making it a chef's delight.\r\n\r\nThe three generously sized bedrooms offer peaceful retreats, with the master suite boasting its own ensuite bathroom for added privacy. An additional full bathroom and a handy half-bath ensure comfort for family and guests.\r\n\r\nA standout feature is the large 2-car attached garage, providing ample space for vehicles and storage. For those needing more space for hobbies or storage, the property also includes a standalone metal garage/workshop, perfect for car enthusiasts, DIY projects, or outdoor equipment storage.\r\n\r\nAdding to the home's charm is a beautiful sunroom off the back of the house, perfect for enjoying your morning coffee, reading a book, or soaking in the surrounding natural beauty. The expansive 1.3-acre lot offers ample room for outdoor activities, gardening, or simply enjoying the natural surroundings.\r\n\r\nThis home boasts an ICF foundation up to the roofline, ensuring excellent insulation and energy efficiency. The heated basement floors and garage floors add an extra layer of comfort, making this home a true haven in all seasons.\r\n\r\nLocated minutes from Napanee, you'll enjoy the convenience of nearby shopping, dining, and recreational opportunities while coming home to your private oasis.\r\n\r\nDon't miss this incredible opportunity to own a piece of paradise. Schedule your showing today and experience all this wonderful property has to offer! (id:58770)
RE/MAX Finest Realty Inc.
9 Hillside Lane
Rideau Lakes, Ontario
A true escape! Welcome to this stunning cottage complete with a garage and a bunkie above, located on the shores of Wolfe Lake—known for its crystal-clear waters and weed-free rocky bottom. Located on a private road with an annual fee of only $85. The home is surrounded by mature trees and provides so much privacy! Inside the cottage there is brand-new vinyl plank flooring throughout (2024). The living, dining, and kitchen is open concept and great for entertaining. The kitchen features a large pantry and the dining area features big and bright bay windows. This home boasts three well-sized bedrooms and a lovely 3-piece bathroom. From the dining area is a large deck with glass railings (2020) which offers beautiful views of the water and trees. Newly installed stairs lead you to the waterfront, where you'll find a private dock—perfect for swimming, fishing, boating, and enjoying the lake's incredible beauty. The 1.5-car garage not only provides storage space but also features a charming bunkie above, offering a separate space for kids or guests. Located only 5 minutes to the village of Westport and directly across from Wolfe Spring Lodge and golf course. (id:58770)
Royal LePage Proalliance Realty
59 West Street
Kingston, Ontario
Impressive three unit property across from City Park in beautiful Sydenham Ward. Two 4 bedroom units and\r\none 5 bedroom unit each with its own laundry. With large living spaces and bedrooms, each unit is full of\r\ncharacter and charm. This property would be an amazing addition to any investor portfolio or an incredible\r\nopportunity to reside in one unit and lease the others. (id:58770)
Royal LePage Proalliance Realty
1657 Brookedayle Avenue
Kingston, Ontario
Discover timeless elegance in this exquisite two-story home nestled in one of\r\nKingston, ON's most sought-after neighborhoods. Just four years old, this well\r\nmaintained property boasts an array of modern amenities and refined finishes.\r\nStep inside to be greeted by an abundance of natural light flooding the\r\nopen-concept main level. With impressive 9-foot ceilings, the bright and airy\r\nliving space is perfect for both relaxing and entertaining. The heart of this home\r\nis the contemporary kitchen, seamlessly connecting to the cozy living and dining\r\nareas.\r\nUpstairs, the primary suite offers a serene retreat complete with an ensuite\r\nbathroom and a spacious walk-in closet. Two additional well-appointed bedrooms and\r\na second full bathrooms provide ample space for your family.\r\nThe fully finished basement is a versatile extension of the living space, featuring\r\ntwo additional bedrooms—ideal for a growing family, home office, or guest\r\naccommodations.\r\nStep outside to a backyard paradise. The stamped concrete patio provides a\r\nsophisticated space for outdoor gatherings, complete with a convenient BBQ hook-up.\r\nThe fully fenced yard ensures privacy and security for both children and pets.\r\nEnergy Star qualified, this home promises both luxury and efficiency, offering the\r\nbest of modern living. The charming front porch welcomes you home, blending classic\r\nappeal with contemporary style.\r\nLocated in a friendly and inviting neighborhood, call today! (id:58770)
RE/MAX Finest Realty Inc.













