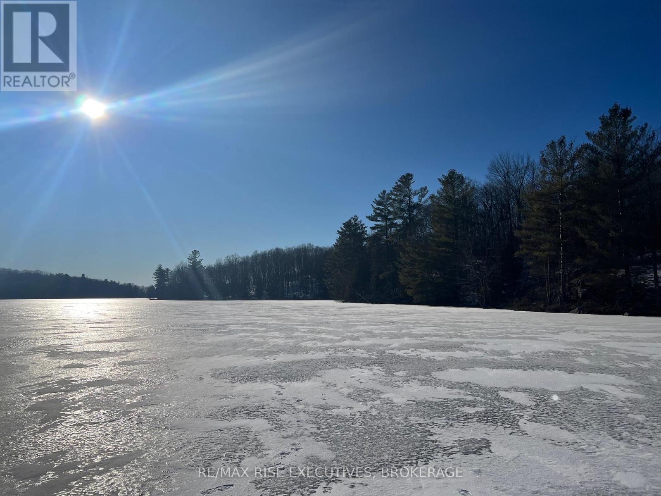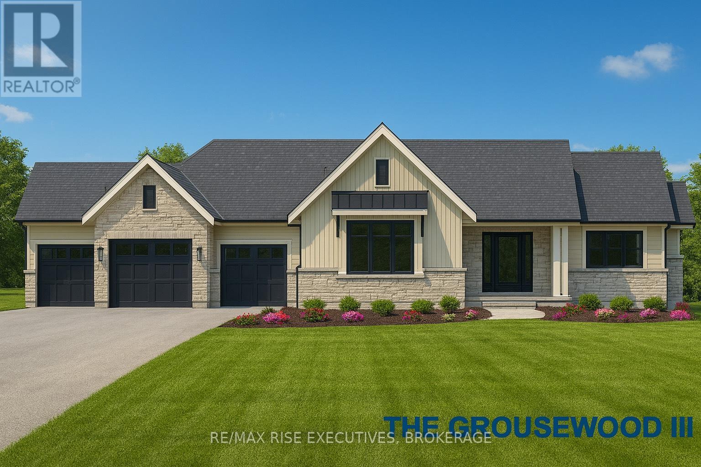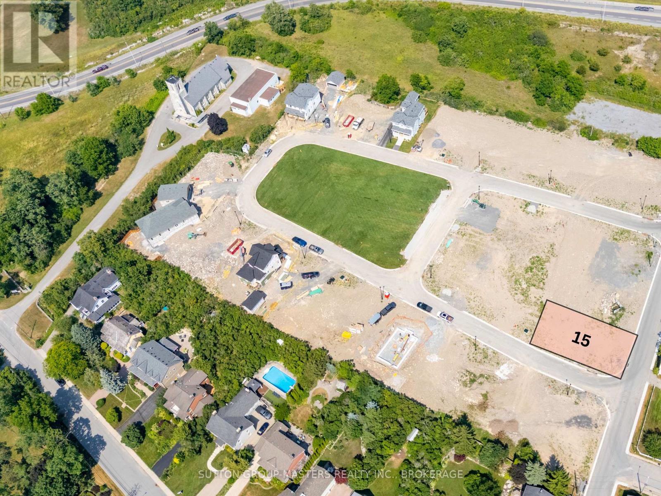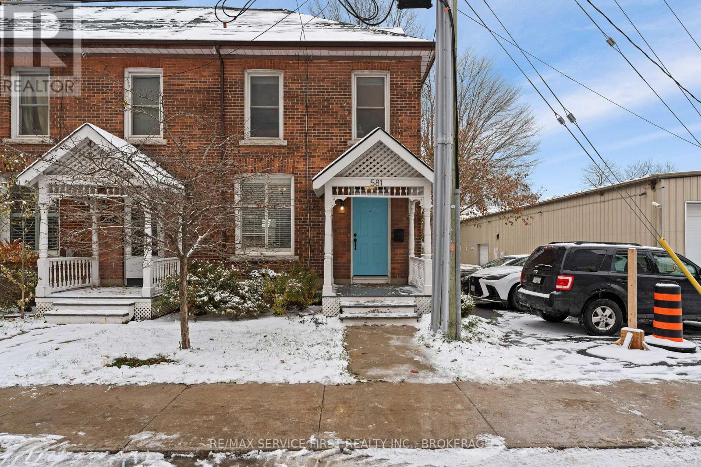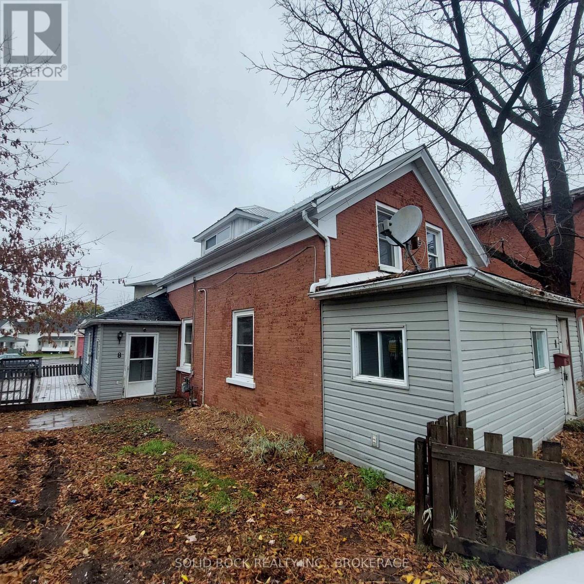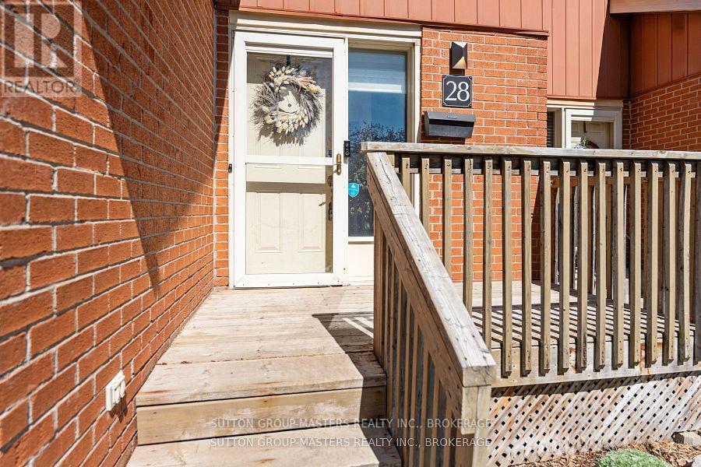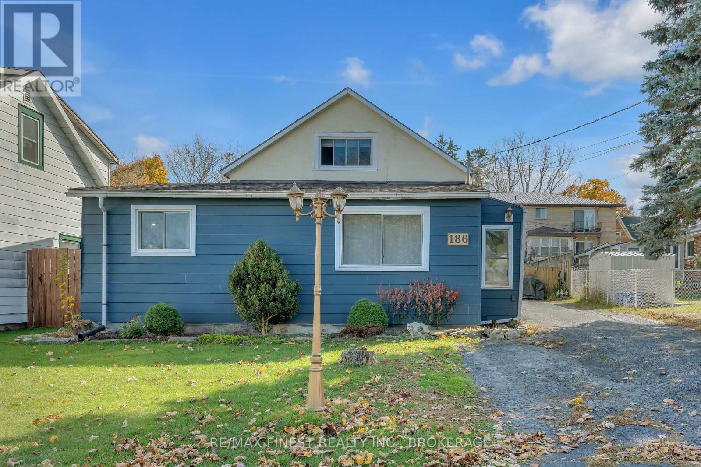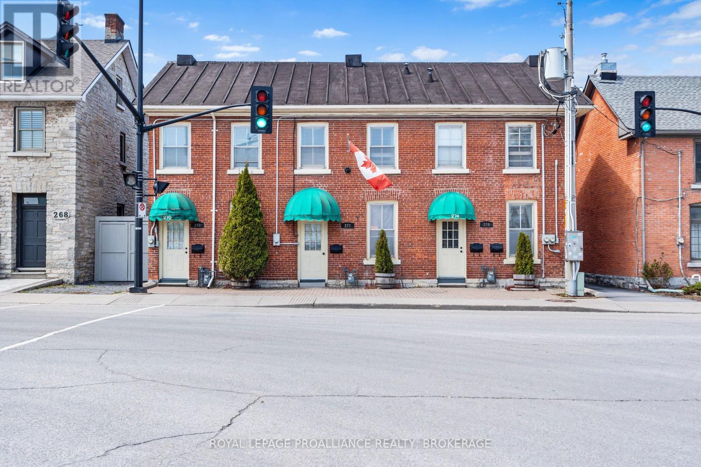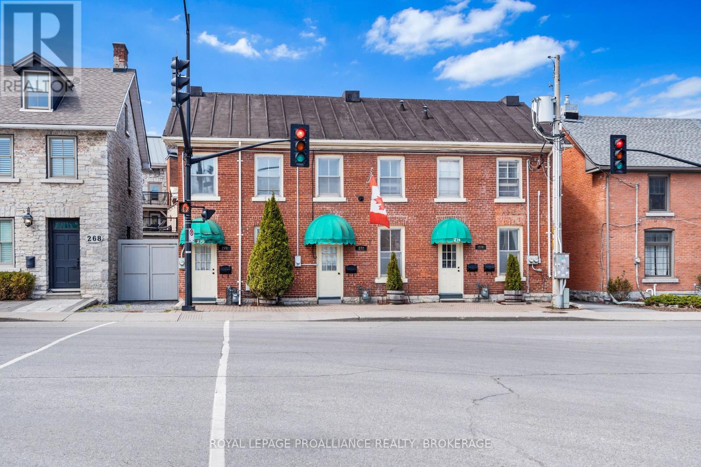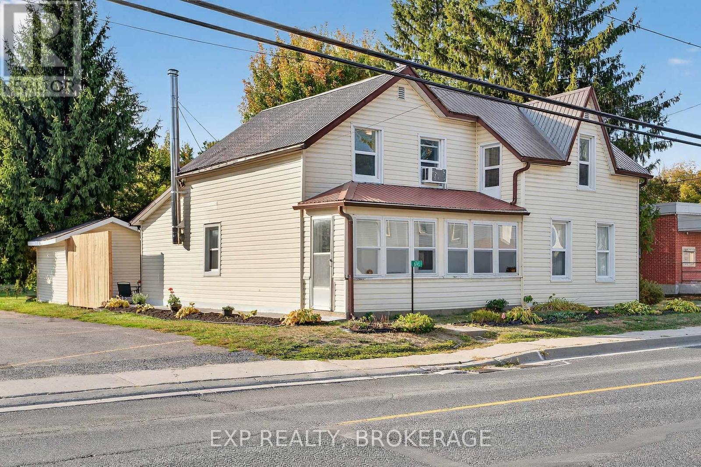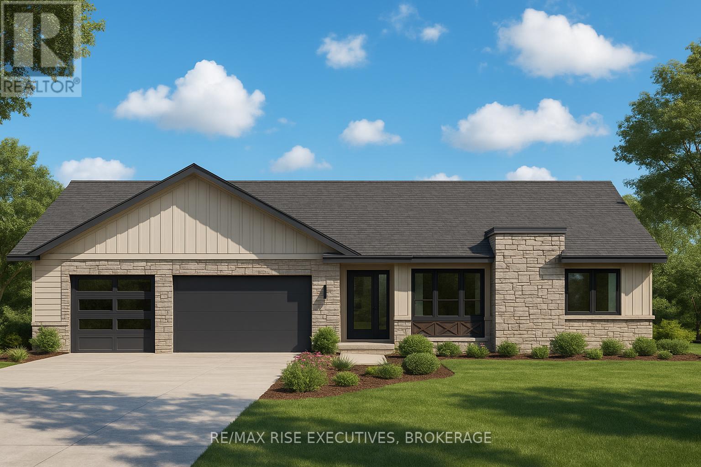100 Fitzgerald Lane
Frontenac, Ontario
Discover 164 acres of pristine, mostly wooded wilderness complete with a cozy hunting cabin. Boasting roughly 5,000 feet of waterfront along picturesque White Lake near Godfrey, Ontario, this rare property offers endless possibilities-from outdoor adventure to the creation of your dream lakeside escape. (id:63410)
RE/MAX Rise Executives
202 Summerside Drive
Frontenac, Ontario
Experience superior craftsmanship at an exceptional price point within this estate-style subdivision just minutes north of Kingston. Built by Matias Homes, a premier luxury custom home builder, this 1,800 sq. ft. bungalow offers a beautifully planned three-bedroom, open-concept design featuring a full masonry exterior and an ICF foundation for unmatched efficiency and durability. Thoughtfully crafted with architectural angles, premium finishes, and timeless details, this home is designed to offer pride of ownership for years to come. With 9-foot ceilings, quartz countertops, hardwood floors, and premium windows and doors throughout, every space feels elevated and refined. Resting on 1.5 acres of flat, usable land at the end of a quiet cul-de-sac and only minutes from Highway 401, the property boasts a triple-car garage, a full brick exterior, and an elegant ensuite complete with a glass-enclosed shower. Buyers will have the opportunity to personalize their colours, fits, and finishes to truly make the home their own. What more could you ask for? Discover the Matias difference today. (id:63410)
RE/MAX Rise Executives
415 Wellington Street
Kingston, Ontario
Welcome to Barriefield Highlands, a rare opportunity to build your custom home in one of Kingston's most sought-after communities. Nestled in the heart of historic Barriefield Village and just minutes from downtown Kingston, this carefully planned neighbourhood blends heritage charm with modern convenience. This fully serviced, construction-ready Lot 15 offers 5,168 sq ft of prime space with 47 feet of frontage, looking directly on to historic Wellington Street. Ideally situated on a corner lot with a private lane behind the home for garage access, this parcel provides excellent flexibility for a variety of custom home designs. From spacious family residences to thoughtfully downsized retreats, Lot 15 offers lasting value and exceptional potential in a premium location. Residents of Barriefield Highlands enjoy access to a newly established community park, picturesque walking trails, and architecturally cohesive homes that reflect the character of the village. The location also provides quick access to East End amenities, CFB Kingston, Queens University, top-rated schools, hospitals, and the waterfront. All community infrastructure is in place including paved roads, curbs, underground utilities, sanitary sewers, and water mains, ensuring a smooth and efficient build. If Lot 15 is not the perfect fit, there are additional parcels still available within this unique heritage inspired community. Do not miss this rare chance to create your dream home in one of Kingstons most desirable and historic neighbourhoods! (id:63410)
Sutton Group-Masters Realty Inc.
581 Victoria Street
Kingston, Ontario
Beautifully blending historic charm with modern comfort, this updated century home in the heart of Kingston is move-in ready and full of character. This 4 bedroom, 1.5 bath, 2.5 storey home features plenty of original details - including exposed brick, parlour pocket doors, and classic baseboards - which are complemented by contemporary finishes throughout. The main floor features gleaming maple hardwood, spacious living and dining areas, and a custom kitchen with quartz countertops, apron sink, gas range (2023), and stainless appliances. Upstairs offers 3 bedrooms, plus a bright loft-style primary bedroom with skylights, updated baths, and convenient second-floor laundry. Major updates include: new deck (2014), roof (main 2019, flat 2022), front and rear windows (2014-2025), back door (2023), water/sewer line replacement to the street (2019), sump pump and backflow valve (2017), spray foam insulation (2020), central air (2019), and improved parking area with new gravel and grading (2019). Enjoy a private fenced yard, deck for entertaining, and parking for three vehicles.A rare combination of Kingston heritage and modern efficiency - just minutes to downtown, Queen's University, and all amenities. A 5th bedroom could easily be added to the current floor plan. (id:63410)
RE/MAX Service First Realty Inc.
8 Montague Street
Smiths Falls, Ontario
Welcome to 8 Montague Street, nestled in the heart of Smiths Falls. Calling all handy people, renovators, and investors - this 3-bedroom, 2-bathroom home is bursting with potential and ready for a new life. Conveniently located close to schools, parks, shopping, and all amenities, this property offers a fantastic opportunity to create your dream home or investment project. Sold under Power of Sale. Sold as is, where is. (id:63410)
Solid Rock Realty Inc.
28 - 19 Macpherson Avenue W
Kingston, Ontario
Wonderful townhome on a quiet cul-de-sac in prime city location. This home is waiting for new owners and features 3 bedrooms, 1.5 baths, a large living room, kitchen with separate eating area with patio doors leading to private rear yard. Basement offers a rec room, laundry room and 2pc bathroom. Upper level 3 bedrooms and 3pc bath. This home has 2 parking spots plus visitor parking is steps away. This home is perfect for a small family, young professionals or investors. Easy low maintenance condo townhome. Brand new throughout the complex on all units is new vinyl siding, fascia and soffits installed in the last month on this home.. Don't be disappointed! Call Today for your private showing! (id:63410)
Sutton Group-Masters Realty Inc.
186 Thomas Street
Greater Napanee, Ontario
Welcome to 186 Thomas St in Napanee, a charming income-generating duplex perfect for investors or those looking to reduce their mortgage with rental income. This well-maintained property features two separate units, each offering privacy and convenience to tenants. The back unit, currently rented at $1,405 per month (all-inclusive), provides a hassle-free living experience with hydro and gas covered by the owner. The front unit, rented at $1,168 per month (plus gas and hydro), gives tenants flexibility with their utility costs, making it an attractive option for renters. Key utilities such as water(averaging $340 every two months) and house insurance ($120) are owner-paid, keeping expenses manageable. Both units have their own entrances, and the shared yard provides a cozy outdoor space for relaxation. Located on a quiet street close to schools, parks, and local amenities, 186 Thomas St offers both comfort and convenience. This solid investment opportunity is ready for you schedule a viewing today and explore the potential of this fantastic duplex property! (id:63410)
RE/MAX Finest Realty Inc.
274 Wellington Street
Kingston, Ontario
Centrally located in Kingston's historic downtown core, 274 Wellington Street presents a flexible investment opportunity with two residential tenancies in place. The property offers approximately 973.95 sq. ft. of above-grade space, configured as two self-contained residential unitseach with a functional layout and private entrance. Unit 1 (second floor) is a studio style layout and features a full kitchen, 3-piece bath, and spacious living/bedroom area, while Unit 2 (main floor) includes one bedroom, two x 2-piece baths, living area, and mudroom. Zoned as DT2 (Downtown Commercial) this property permits both residential and commercial uses, and is suited for a variety of applications, including professional services, live-work setups, or rental income. Steps from Market Square, City Hall, and waterfront amenities, this is a strategic asset in one of Kingstons most vibrant neighborhoods. Ground floor unit will be vacant as of May 30, 2025. (id:63410)
Royal LePage Proalliance Realty
270 Wellington Street
Kingston, Ontario
Exceptional opportunity in the heart of downtown Kingston. This 1,216.87 sq. ft. property is zoned DT2 which is a downtown commercial zoning that also allows a residential use, offering flexibility for a professional office, boutique business, or stylish urban residence. Featuring two bedrooms plus a den, 1 full bathroom and 1 half bathroom. The space is bright, well-maintained, and thoughtfully laid out. At the rear is a small little fenced in courtyard with a shed. Located just steps from Market Square, City Hall, and the waterfront, it benefits from excellent visibility, high foot traffic, and walkable access to all downtown amenities. A rare chance to secure adaptable space in one of Kingston's most sought-after neighborhoods. (id:63410)
Royal LePage Proalliance Realty
6745 Road 38
Frontenac, Ontario
Welcome to this beautifully renovated 2-storey home in the heart of Verona! Offering 1,460 sq.ft. of stylish living space, this 4-bedroom, 2.5-bath home blends modern comfort with small-town charm. The main floor features a bright sunroom, an open-concept kitchen and dining area with quartz countertops, an island, and a WETT-certified wood stove-perfect for cozy evenings. A spacious living room, a convenient laundry area, a powder room, and a main-floor primary suite with a private 3-piece ensuite complete this level. Upstairs, you'll find two additional bedrooms, a 3-piece bath, an office area, a family room, and a charming reading nook-ideal for relaxation or remote work. Recent updates include: electrical panel (2021), furnace (2021), central air (2024), partial metal roof (2024), sewage tank pump (2024), and septic system (2010). Set on a generous lot with frontage on two roads (backing onto Verona Street), this property offers both privacy and accessibility. Enjoy nearby amenities such as tennis courts, a beach, a boat launch, and the K&P Trail-all within walking distance. Conveniently located close to Foodland, schools, and local restaurants, with Rivendell Golf Club just 5 minutes away and Kingston only 20 minutes by car. A fantastic opportunity to enjoy modern living in a welcoming community. Schedule your private viewing today! (id:63410)
Exp Realty
481 Fieldstone Drive
Kingston, Ontario
Welcome to this bright and beautiful elevated bungalow semi in Kingston's east end! This immaculate home offers bright and comfortable living with an abundance of natural light. The main floor includes a spacious dining area, an eat-in kitchen, a 2-piece bath and a large living room area. The upper level offers a generous primary and 2 other bedrooms, 5-piece bath. Downstairs, the finished lower level offers a walk-out, a bedroom, sitting area and workshop. The fully fenced backyard features a relaxing and spacious deck and brand new retractable awning. This home is move-in ready and a pleasure to show. Come have a look! (id:63410)
Sutton Group-Masters Realty Inc.
186 Summerside Drive
Frontenac, Ontario
Experience superior craftsmanship at an exceptional price point within this estate-style subdivision just minutes north of Kingston. Built by Matias Homes, a premier luxury custom home builder, this 1,825 sq. ft. bungalow offers a beautifully planned three-bedroom, open-concept design featuring a full masonry exterior and an ICF foundation for unmatched efficiency and durability. Thoughtfully crafted with architectural angles, premium finishes, and timeless details, this home is designed to offer pride of ownership for years to come. With 9-foot ceilings, quartz countertops, hardwood floors, and premium windows and doors throughout, every space feels elevated and refined. Resting on 1.5 acres of flat, usable land at the end of a quiet cul-de-sac and only minutes from Highway 401, the property boasts a triple-car garage, a full brick exterior, and an elegant ensuite complete with a glass-enclosed shower. Buyers will have the opportunity to personalize their colours, fits, and finishes to truly make the home their own. What more could you ask for? Discover the Matias difference today. (id:63410)
RE/MAX Rise Executives


