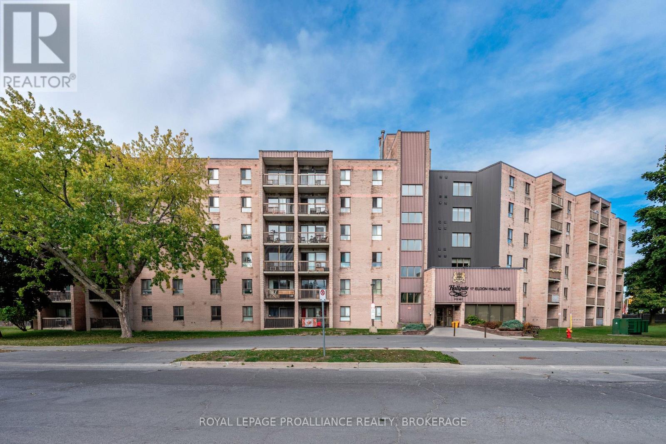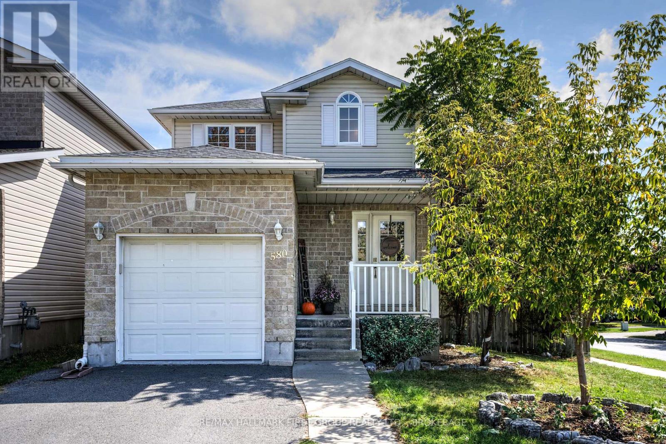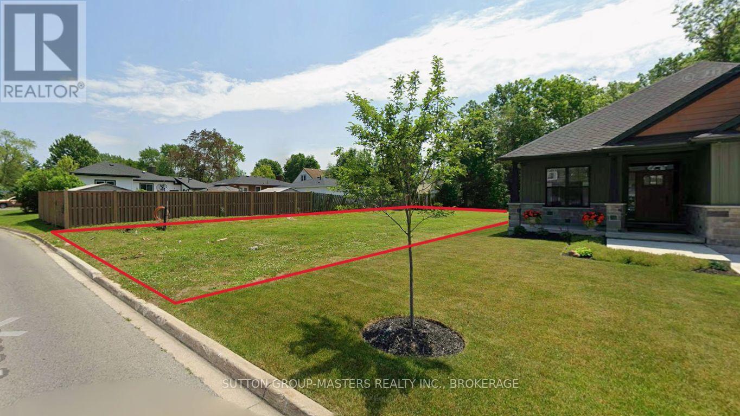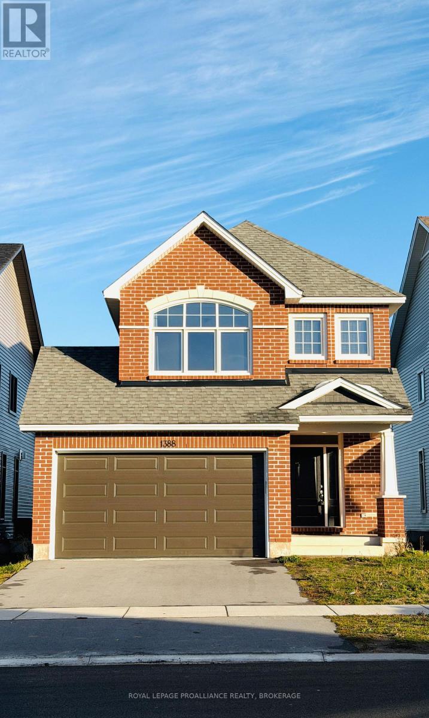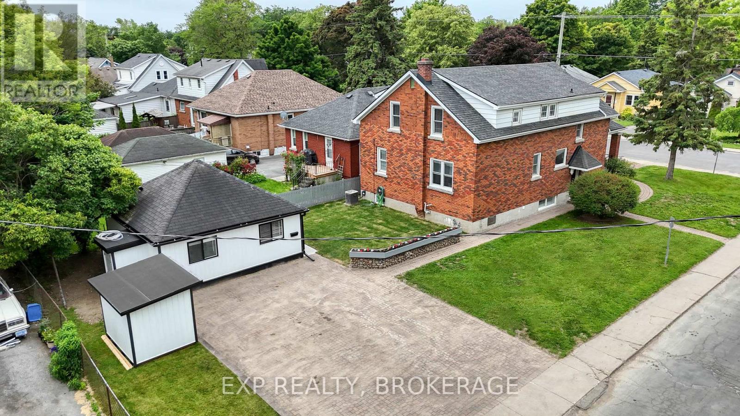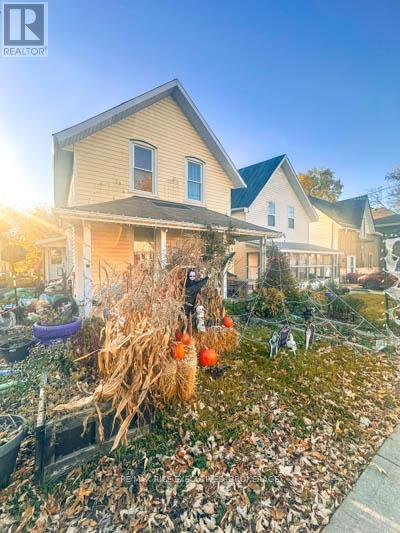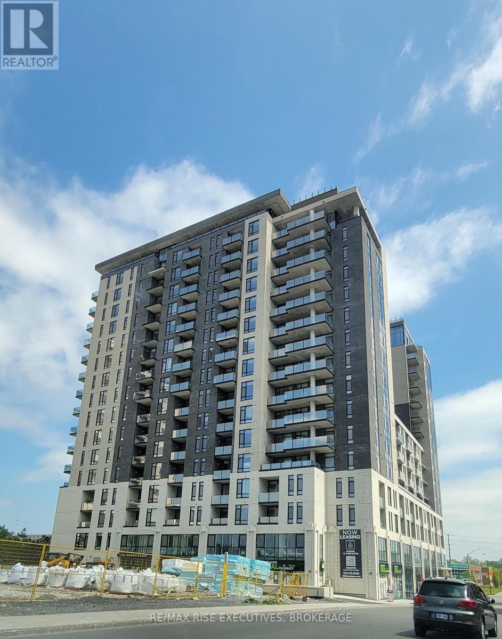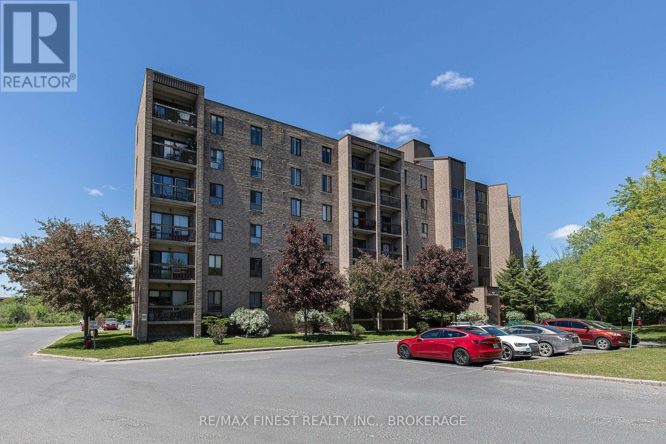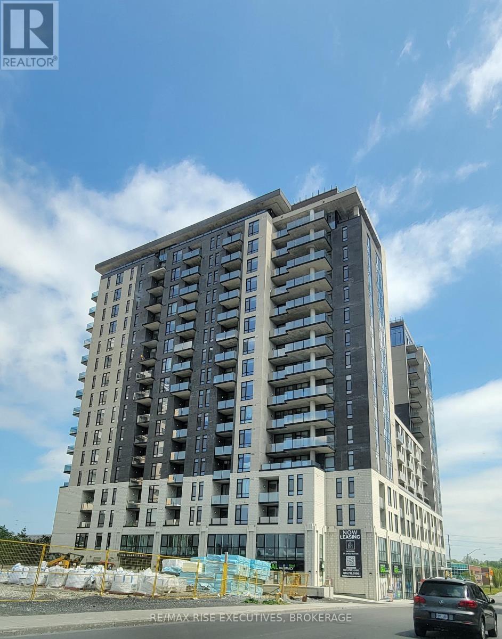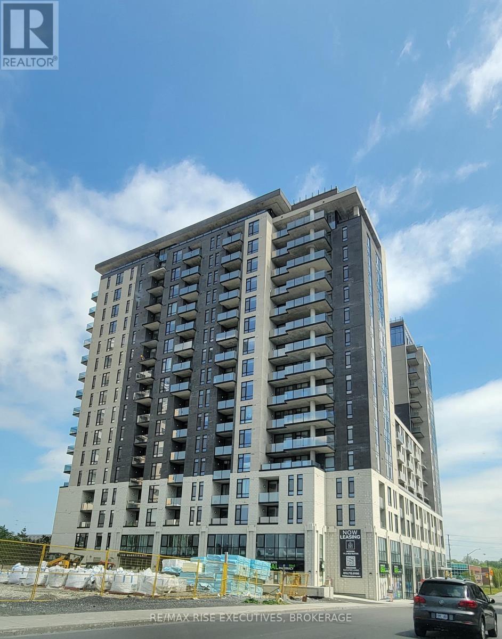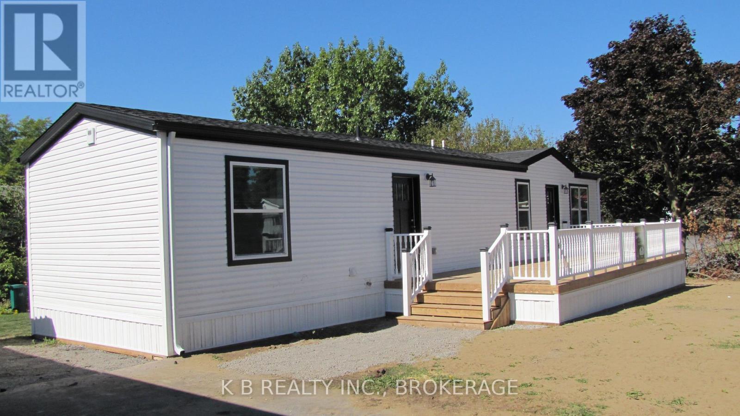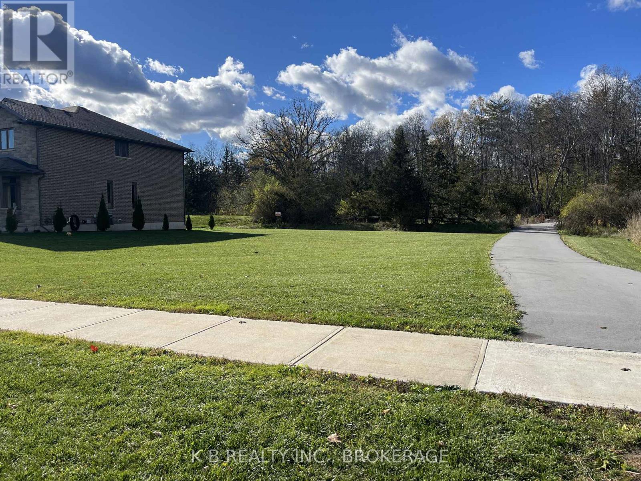510 - 17 Eldon Hall Place
Kingston, Ontario
Bright and carpet-free 2-bedroom condo close to St. Lawrence College! This move-in-ready unit features a spacious open layout, updated flooring, and a private balcony. Ideal for students, first-time buyers, or investors, with on-site laundry, parking, and quick access to transit, shopping, and Lake Ontario Park. Affordable, convenient, and low-maintenance living in a great location! (id:63410)
Royal LePage Proalliance Realty
580 Heritage Court
Kingston, Ontario
Welcome to this beautifully maintained 2-storey home, perfectly situated on a gorgeous landscaped corner lot in the highly sought-Waterloo Village neighbourhood. Offering the ideal balance of comfort, functionality, and location, this property is ready to impress.Step inside to discover a spacious kitchen and bright, airy living spaces filled with natural light from the large windows. The finished lower level provides additional living space with excellent natural light and a cozy fireplace making it perfect for a family room, play area, or home office.Recent updates ensure peace of mind, including a new roof (2021), a professionally redone stone patio (approx. 2020), and fresh paint throughout the basement, main floor, stairwell, and upstairs hallway (2025).Outdoors, the private stone patio is an inviting retreat for entertaining or relaxing, while the landscaped corner lot offers plenty of curb appeal including your own fruit trees! With easy access to a beautiful park just steps away, excellent schools and bus routes, and an abundance of nearby amenities, this home truly checks all the boxes for family living. Don't miss your chance to own this functional, move-in-ready home in one of Kingstons most popular neighbourhood's ! (id:63410)
RE/MAX Hallmark First Group Realty Ltd.
16 Hilda Street
Welland, Ontario
Discover the perfect opportunity to build your dream home in the heart of Welland! This newly created 50 ft x 181 ft residential lot is tucked away in a quiet, established neighbourhood-the ideal blend of privacy and convenience. Situated near Niagara Street's commercial area, with easy access to Highway 406, Niagara Falls, and Niagara College, this location offers both tranquility and accessibility. All municipal services are available at the lot line (water, hydro, telephone). Plans and permits are available, making it easier to start building right away. Just steps from groceries, shopping, restaurants, schools, and outdoor recreation areas, this lot is perfect for a growing family or those looking to downsize. Don't miss this rare opportunity to create the home you've always envisioned in one of Welland's most desirable neighbourhoods! (id:63410)
Sutton Group-Masters Realty Inc.
1388 Monarch Drive
Kingston, Ontario
Welcome to 1388 Monarch Drive - A Beautiful Tamarack Home Built in 2022 for Today's Modern Family. Tucked away on a peaceful street in Kingston's desirable Woodhaven community, this nearly new Tamarack home offers 1,989 sq. ft. of thoughtfully upgraded above ground living space, perfectly combining comfort, functionality, and contemporary style - ideal for growing families or multi-generational living. The main floor showcases an inviting open-concept layout with 9-foot ceilings, engineered hardwood floors, and expansive windows that fill the home with natural light. The chef-inspired kitchen stands out with quartz countertops, upgraded cabinetry, a large island with seating, extended work surfaces, and ample lighting for a warm, modern ambiance. The adjoining living and dining areas flow effortlessly together, centered around a cozy gas fireplace - perfect for entertaining or relaxing evenings at home. Upstairs, discover four spacious bedrooms, including a luxurious primary suite with a walk-in closet and spa-like ensuite featuring quartz counters. A second full bath and laundry room on the same level add exceptional practicality for busy households. The basement is fully finished with a family room, office and a 3 piece bath. Situated close to schools, parks, and scenic walking trails, and just minutes from Highway 401, west-end shopping, and dining, this home offers an unbeatable blend of location, lifestyle, and design. Move-in ready and crafted with quality in every detail, 1388 Monarch Drive is where modern living truly feels like home. (id:63410)
Royal LePage Proalliance Realty
493 College Street
Kingston, Ontario
Outstanding Income Opportunity! This fully renovated four-plex offers an impressive $132,000 annual income and a 6.7% cap rate; truly turnkey with nothing left to do. Ideally located between Queen's University, St. Lawrence College, and the Teachers' College, this property attracts quality tenants and ensures consistent returns. The building has been completely redone from top to bottom, featuring a 400-AMP electrical service, new plumbing, a brand-new lower-level 3-bedroom apartment, updated kitchens, bathrooms, and flooring, plus an Accessory Dwelling Unit (ADU) for added versatility. Financial highlights include: gross Income $132,000, operating expenses $20,745 (taxes: $6,068, utilities $3,000, maintenance $2,400, management $5,280, insurance $3,997); and net operating income $111,255. A solid, well-managed investment in a prime central location - modern, efficient, and fully rented with great tenants. This is the ideal hands-off income property you've been looking for. Schedule your private viewing today. (id:63410)
Exp Realty
135 Green Street
Deseronto, Ontario
Charming 3-Bedroom Home with Tons of Potential in Deseronto! Welcome to this inviting 3-bedroom, 1-bath home nestled in the heart of Deseronto - a quiet, close-knit community that perfectly blends small-town charm with convenient access to city amenities. This property offers great bones and endless potential for those with a bit of vision and creativity. The main floor features a spacious living room, dining room, kitchen, and convenient main-floor laundry. Upstairs, you'll find three comfortable bedrooms and a full bathroom, making this a fantastic layout for families or first-time buyers. Set in the quaint village of Deseronto, you'll enjoy the friendly pace of small-town living while being only 10 minutes to Napanee for shopping, restaurants, and fitness facilities - and just 20 minutes to Belleville for even more amenities. With a little TLC, this house could easily be transformed into a cozy home or an excellent investment opportunity. Key Features: 3 bedrooms, 1 full bath, spacious main-floor living and dining areas, main-floor laundry, solid structure - great bones! Prime location just minutes to Napanee & Belleville - Ideal for renovators, first-time buyers, or investors (id:63410)
RE/MAX Rise Executives
617 - 150 Marketplace Avenue
Ottawa, Ontario
150 Marketplace: Redefining High-Rise Living in Barrhaven. Welcome to 150 Marketplace, where modern elegance and thoughtful design create a lifestyle of comfort and sophistication. Nestled in vibrant Barrhaven, our high-rise apartments blend luxurious amenities with a strong sense of community, offering an escape from the ordinary. Elevated Living Spaces - Each apartment features spacious layouts, modern finishes, and breathtaking views, designed to enhance your daily life. Unparalleled Amenities - Enjoy our state-of-the-art fitness center, rooftop pool, stylish lounge areas, and fully equipped business center. Whether unwinding or entertaining, every detail is crafted to elevate your experience. A Serene Retreat - Our professional onsite services ensure your home is a haven from life's hustle, letting you focus on what matters most. Experience the pinnacle of elegance at 150 Marketplace, schedule your tour today. (id:63410)
RE/MAX Rise Executives
605 - 358 Queen Mary Road
Kingston, Ontario
Imagine embracing a maintenance-free, cozy lifestyle in a warm, friendly, and mature building? The perfect place to call home. This sparkling top-floor, two-bedroom corner condo offers both south and east views overlooking lush green space, providing a true sense of privacy and tranquility. Inside, you'll find immaculate floors, a bright and cheerful kitchen, and a separate dining and living area ideal for relaxing or entertaining. Step out onto your private balcony and enjoy the peaceful surroundings which are perfect for morning coffee or unwinding in the evening as the world goes by. Down the hall, there are two spacious bedrooms, a neutral décor ready for any style, a four-piece bathroom, and convenient in-suite storage along with your owned hot water tank. Each floor features its own laundry facilities for easy access, and the building offers great amenities including a party/community room, gym, and games room. You'll also enjoy the convenience of your exclusive parking space and an unbeatable location in Kingston's west end, just off Bath Road which provides quick access to downtown, schools, hospitals, shopping, and the waterfront. Experience comfort, convenience, and community - all in one charming place to call home. (id:63410)
RE/MAX Finest Realty Inc.
1304 - 150 Marketplace Avenue
Ottawa, Ontario
150 Marketplace: Redefining High-Rise Living in Barrhaven. Welcome to 150 Marketplace, where modern elegance and thoughtful design create a lifestyle of comfort and sophistication. Nestled in vibrant Barrhaven, our high-rise apartments blend luxurious amenities with a strong sense of community, offering an escape from the ordinary. Elevated Living Spaces - Each apartment features spacious layouts, modern finishes, and breathtaking views, designed to enhance your daily life. Unparalleled Amenities - Enjoy our state-of-the-art fitness center, rooftop pool, stylish lounge areas, and fully equipped business center. Whether unwinding or entertaining, every detail is crafted to elevate your experience. A Serene Retreat - Our professional onsite services ensure your home is a haven from life's hustle, letting you focus on what matters most. Experience the pinnacle of elegance at 150 Marketplace, schedule your tour today. (id:63410)
RE/MAX Rise Executives
1602 - 150 Marketplace Avenue
Ottawa, Ontario
150 Marketplace: Redefining High-Rise Living in Barrhaven. Welcome to 150 Marketplace, where modern elegance and thoughtful design create a lifestyle of comfort and sophistication. Nestled in vibrant Barrhaven, our high-rise apartments blend luxurious amenities with a strong sense of community, offering an escape from the ordinary. Elevated Living Spaces - Each apartment features spacious layouts, modern finishes, and breathtaking views, designed to enhance your daily life. Unparalleled Amenities - Enjoy our state-of-the-art fitness center, rooftop pool, stylish lounge areas, and fully equipped business center. Whether unwinding or entertaining, every detail is crafted to elevate your experience. A Serene Retreat - Our professional onsite services ensure your home is a haven from life's hustle, letting you focus on what matters most. Experience the pinnacle of elegance at 150 Marketplace, schedule your tour today. (id:63410)
RE/MAX Rise Executives
. - 1 Parkington Place
Kingston, Ontario
A Fresh Start You'll Love! Budget-friendly, turnkey, and retirement-ready - this brand-new modular home is your invitation to peaceful, low-maintenance living in Kingston's Parkbridge Lifestyle Community. With 2 bedrooms, 1 bath, and a spacious 12' x 30' deck with new double wide driveway, it's designed for comfort and connection in a year-round, adult-friendly neighborhood. Step inside to modern finishes, new appliances, and a new furnace - everything move-in ready. The home sits across from a landscaped garden, offering rare privacy and peaceful views. Why it's a smart buy: Affordably priced for downsizers and retirees; Minimal upkeep with new systems and simplified ownership; Monthly land lease: $675.00; Minutes from Division St, Hwy 401, Kings Crossing Mall, and KGH. Residents enjoy a vibrant Recreation Centre with social events, plus easy access to parks, golf, and conservation areas. Whether you're retiring, simplifying, or starting fresh, 1 Parkington Place offers simplicity, ease, warmth, and value today's buyers are looking for. (id:63410)
K B Realty Inc.
104 Cherrywood Parkway
Greater Napanee, Ontario
Oversized Lot in Desirable Westend Subdivision - Napanee. Rare opportunity to own an oversized lot in the sought-after sibdivision just west of the newly expanded Lennox and Addington General Hospital, perfectly situated opposite the intersection of Cherrywood and Briarwood Cres. With 70 ft. of frontage, this lot is approx. 1.5 times the size of neighboring properties, offering extra space and potential for your dream home. Nestled beside a trail that leads through serene woods to a children's playground and a fenced hardtop area - ideal for ball hockey, pickleball, or other outdoor activities - this lot combines convenience with lifestyle. Enjoy easy access to school, the hospital, and all of Napanee's amenities while taking advantage of a peaceful, family-friendly location. This is a rare opportunity to build in one of Napanee's most desirable neighborhoods. Town to finalize severance and new zoning for single family home prior to close. (id:63410)
K B Realty Inc.


