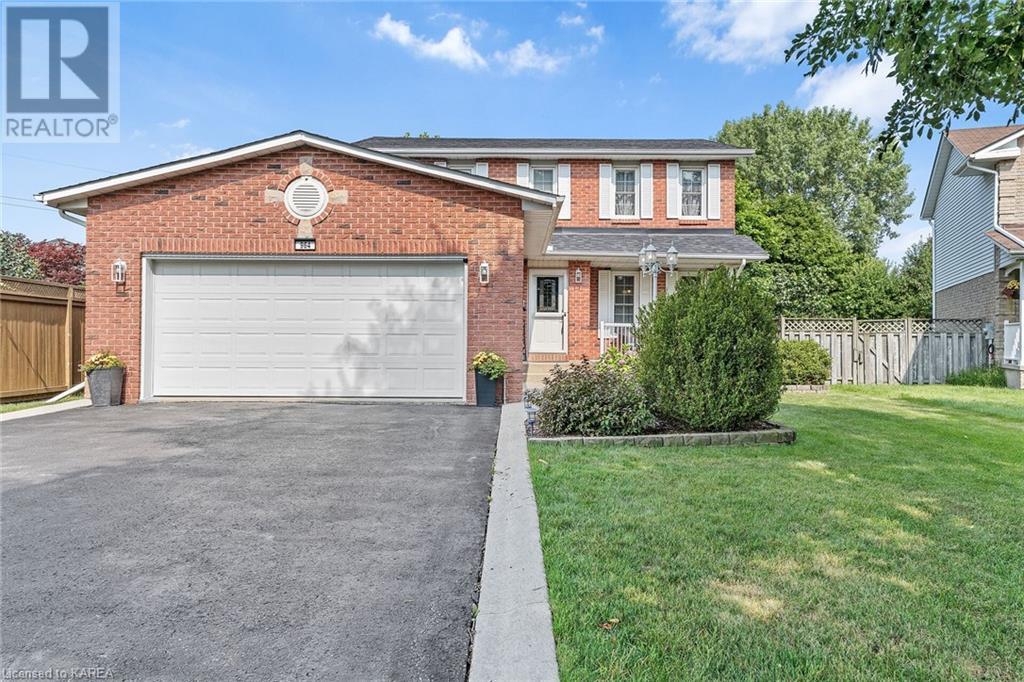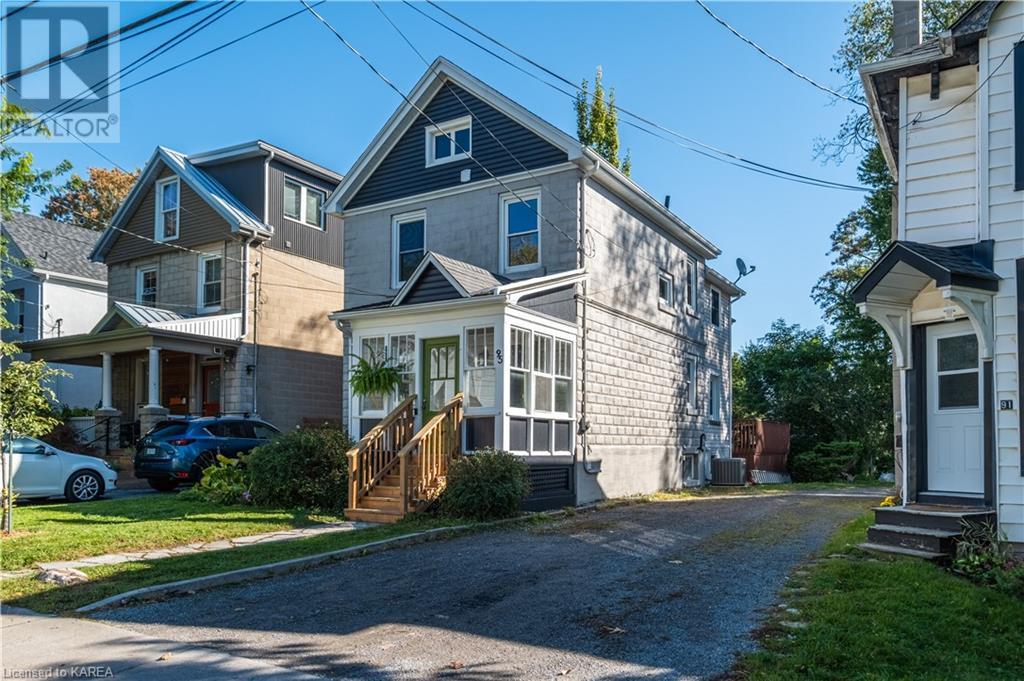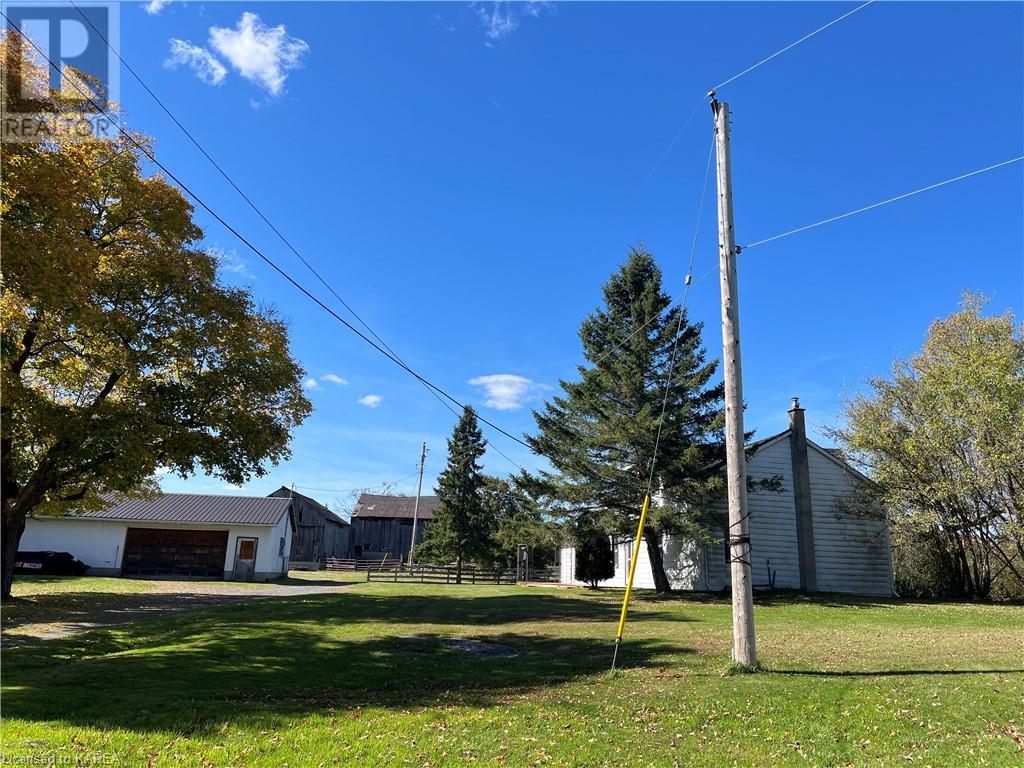964 Prestwick Crescent
Kingston, Ontario
Welcome to this beautifully maintained 2-storey home, offering 3+1 bedrooms, 2.5 baths, and an attached double garage with ample driveway parking. Nestled on a generous 55.37ft x 164.69ft lot, this home exudes warmth from the moment you enter. The main floor features an eat-in kitchen, a cozy family room/den, and formal dining and living rooms that open onto a deck overlooking the expansive backyard—ideal for outdoor gatherings. You’ll also appreciate the convenience of a combined laundry and 2-piece powder room on this level. Upstairs, hardwood floors lead to three spacious bedrooms and updated bathrooms. The primary suite offers two walk-in closets and an ensuite, creating a perfect retreat. The fully finished lower level includes a large recreation room, abundant storage, and a flexible bedroom or office space. Hardwood and tile flooring throughout the home ensure a carpet-free living environment. With excellent curb appeal and a location in a quiet, desirable neighborhood close to schools, parks, and shopping, this home combines comfort and convenience in one perfect package. We can’t wait to welcome you home! (id:58770)
Royal LePage Proalliance Realty
441b Maccomish Lane
South Frontenac, Ontario
Nestled on 3 acres, 30 min north of Kingston, 15 min south of Westport, sits your 12 year old, custom dream home on 200 ft of clean and deep waterfront on Buck Lake. The details in this home are second to none, right from the landscaping to the self-contained guest house above the oversized garage. The main house boasts floor to ceiling windows to give you the most serene panorama views on 2 levels. You're welcomed by heated floors in the grand foyer and a completely open concept main floor - custom Corell kitchen, featuring Madagascar Blue granite countertops, an incredible amount of storage, gas range, huge island with built in Fisher Paykel dishwasher; cozy living room around the fireplace (Pacific Energy) and dining space for the entire family - the pine floors are wood from the property . A primary bedroom on the main floor, with its own deck and direct access to the full bathroom with heated floor. Upstairs is a retreat in itself - currently used as the primary suite, you will never get sick of waking up to this view - full bathroom with walk-in shower and did I mention that every closet in the house features its own lighting? The guest house can be accessed by the walkway from the main house and features a kitchenette, living room, bedroom and 2-piece bath - perfect for your guests to have their own space. There is no shortage of flora and fauna on this lot - up behind the property, you'll find even more space, great for tents or maybe a bunkie in the future. Now, the best for last - this type of level waterfront is a Unicorn on Buck Lake. Sits on 300 ft of clean waterfront complete with the necessities - docks, tiki bar, boat port and either jump off the dock into 20 ft deep water OR walk in and wade on the beach side of this quiet Bay. Did I mention the boats come with this beautiful home? You literally just need to move in and enjoy paradise. For a full list of inclusions and specifications, contact us directly. (id:58770)
RE/MAX Finest Realty Inc.
218 Glen Castle Road
Kingston, Ontario
This might be the home in Henderson Place that you've been waiting for! Steps away from Welbourne Public School this 3 + 2 bedroom bungalow has much to offer including skylights, a private yard with mature gardens, in-law suite potential and income-generating solar panels. On the main level we find a gracious living room with gas fireplace and a separate dining room, the kitchen has high ceilings and tonnes of natural light, a gas range and stainless-steel appliances. There is one full bath and three bedrooms on this level including the bright primary bedroom which opens onto the lush backyard and secluded rear deck. There is a secondary exit to the side of the home on the way to the lower level, which includes a large rec room, 2 bedrooms, a full bathroom with glass shower, laundry room and ample storage space. This home offers all gas appliances as well as income-generating solar panels. Access to some of Kingston’s best schools, parks and the Lakeshore Pool make this one of the most sought-after neighbourhoods in the area – Start your day at Lemoine Point before heading over to the Kingston Curling Club or Days On Front! (id:58770)
Royal LePage Proalliance Realty
30-32-34 Victoria Avenue
Gananoque, Ontario
**Gorgeous Red Brick Townhouse Triplex in Gananoque** Welcome to 30-32-34 Victoria Ave, your dream investment opportunity in the heart of the Thousand Islands, nestled close to the scenic shores of the St. Lawrence River. This stunning red brick triplex offers three spacious units, each boasting 1300+ square feet of comfortable living space. **Unit Features:** - Three bedrooms in each unit, providing ample space for families, live in one unit and get rent from the other two or rent out all 3. - Bright and airy living areas, perfect for relaxing or entertaining guests. - Charming red brick exterior adding character and curb appeal - separately metered. **Community Highlights:** - Enjoy the picturesque lifestyle of Gananoque, surrounded by natural beauty and historic charm. - Take leisurely strolls along the St. Lawrence River, just minutes away from your doorstep. - Explore the vibrant local community, with shops, restaurants, marina, great schools and amenities within easy reach. - Experience the warmth and friendliness of small-town living, while still being a 20 minute drive to the east end of Kingston. Don't miss out on this incredible opportunity to own a piece of Gananoque's real estate market. Schedule your viewing today and envision the possibilities of owning this beautiful triplex in one of Canada's most scenic towns. Photos are just of unit 34 Victoria. (id:58770)
Royal LePage Proalliance Realty
95 Livingston Avenue
Kingston, Ontario
Exceptional 2 storey home offering 3 bedrooms, 2 bath - ideally located in the desirable neighborhood of Alwington in the sought-after Winston Churchill PS school district. 7 min walk to Queen's University campus / 5 mins to Tett performing arts centre / 7 mins to Breakwater park + Gord Downie pier. The character and charm is apparent from the moment you walk into the enclosed front porch. Large formal living room with 9ft ceiling and french doors leading to formal dining room. Fluid layout with spacious eat in kitchen made with Cherry wood cabinets and a large centre island loaded with storage. Off the kitchen is a set of patio door leading to a wrap-around deck allowing easy access to the large landscaped lot shaded with mature trees and filled with perennial flowers. The home is filled with elegant trim work, gleaming hardwood floors on both levels, along with 9ft ceilings! Stylish craftsmanship in this well cared for home! Upstairs you will find 3 spacious bedrooms and 1 spacious 4 pc main bath. The primary bedroom is surprisingly large with many windows overlooking the landscaped rear yard and features a large walk in / dressing room. The other 2 bedroom are generously sized and feature large windows bringing in lots of natural light. The basement level is unfinished and currently used as a laundry and storage area. The home could be converted to 4 bedrooms and would make a fantastic option for family home or luxury housing for Queen's U students. Very well kept property offering peaceful enjoyment in a tranquil city setting minutes from downtown Kingston! (id:58770)
RE/MAX Rise Executives
30-32-34 Victoria Avenue
Gananoque, Ontario
**Gorgeous Red Brick Townhouse Triplex in Gananoque** Welcome to 30-32-34 Victoria Ave, your dream investment opportunity in the heart of the Thousand Islands, nestled close to the scenic shores of the St. Lawrence River. This stunning red brick triplex offers three spacious units, each boasting 1300+ square feet of comfortable living space. **Unit Features:** - Three bedrooms in each unit, providing ample space for families, live in one unit and get rent from the other two or rent out all 3. - Bright and airy living areas, perfect for relaxing or entertaining guests. - Charming red brick exterior adding character and curb appeal - separately metered. **Community Highlights:** - Enjoy the picturesque lifestyle of Gananoque, surrounded by natural beauty and historic charm. - Take leisurely strolls along the St. Lawrence River, just minutes away from your doorstep. - Explore the vibrant local community, with shops, restaurants, marina, great schools and amenities within easy reach. - Experience the warmth and friendliness of small-town living, while still being a 20 minute drive to the east end of Kingston. Don't miss out on this incredible opportunity to own a piece of Gananoque's real estate market. Schedule your viewing today and envision the possibilities of owning this beautiful triplex in one of Canada's most scenic towns. Photos are just of unit 34 Victoria. (id:58770)
Royal LePage Proalliance Realty
6826 Highway 38
South Frontenac, Ontario
Well-established independent hardware store available for purchase that has been in place since 2012. Asselstine Hardware is located in Verona, ON with a population of approximately 1,800. This business is one of two hardware stores servicing the area and has a loyal customer base that supports the business year round. Great opportunity for an owner operator ready to be their own boss and continue growing the revenues within this rural business. Financials will only be provided to vetted buyers after approval by the Seller. Remaining lease term in place with renewals available. (id:58770)
Royal LePage Proalliance Realty
430 King Street W
Gananoque, Ontario
Introducing 430 King Street West, Gananoque. Step into the charm and elegance of this beautiful Victorian triplex, located in the picturesque town of Gananoque. This red brick home offers three separate apartments, each with its own unique character. One 2 bedroom unit and two, 1 bedroom units. Whether you’re looking to invest in a rental property or live in one unit while renting out the others, this property is perfect for you. Photos in listings are of unit 1, floor plans attached for all units. (id:58770)
Royal LePage Proalliance Realty
1515 Scarlet Street
Kingston, Ontario
Discover The Camden, a stunning executive townhome by Tamarack in Riverview. This brand new 2160 sq/ft end unit, with a finished family room in the basement with a roughed in 3-piece bathroom. This home features 3 bedrooms and 2.5 baths. Enjoy an open concept layout with 9-foot ceilings, ceramic tiles in the bathrooms, foyer, and hardwood in the kitchen, living and dining rooms. The kitchen boasts quartz countertops, custom cabinetry, a walk-in pantry, and a silgranit under-mount sink. The living room has a gas fireplace and walk-out deck. Upstairs, find a primary bedroom with a walk-in closet and a 4-piece ensuite with a freestanding tub, plus another second floor 4 -piece bathroom and laundry. All countertops are quartz in the kitchen, bathrooms and laundry room. Energy efficiency is ensured with low E Argon windows and a high-efficiency two-stage gas furnace. Located close to schools, parks, CFB, and downtown. (id:58770)
Royal LePage Proalliance Realty
1513 Scarlet Street
Kingston, Ontario
Discover The Abbey, a stunning executive townhome by Tamarack in Riverview. This brand new 1855 sq/ft unit has a finished family room in the basement and a roughed 3-piece bathroom. This home features 3 bedrooms and 2.5 baths. Enjoy an open-concept layout with 9-foot ceilings, ceramic tiles in the bathrooms, and foyer, and hardwood in the kitchen, living and dining rooms. The kitchen boasts quartz countertops, custom cabinetry, a walk-in pantry, and a silgranit under-mount sink. The living room has a gas fireplace and a walk-out deck. Upstairs, find a primary bedroom with a walk-in closet and a 4-piece ensuite with a freestanding tub, plus another second-floor 4-piece bathroom and laundry. All countertops are quartz in the kitchen, bathrooms and laundry room. Low E Argon windows and a high-efficiency two-stage gas furnace ensure energy efficiency. Located close to schools, parks, CFB, and downtown. (id:58770)
Royal LePage Proalliance Realty
1239 Waterside Way
Kingston, Ontario
Welcome to 1239 Waterside Way, a beautiful two-year-old, 3123 sqft Tamarack built home. This detached 2-storey home boasts a wonderful main floor design with an open concept living room and dining room, a gourmet kitchen with quartz countertops and backsplash, a large centre island with breakfast bar, and patio door to the backyard, a butler’s pantry, a large family room with a gas fireplace, a main floor office or flex room, a 2-piece bathroom, and a mud room. The upper level offers a large primary suite with a 5-piece ensuite and a walk-in closet, a second primary-sized bedroom with 3-piece ensuite, a laundry room, 2 more spacious bedrooms and a large 5-piece main bathroom. The lower level is unspoiled and awaiting your unique touches. The backyard offers plenty of room to play and is ready for your landscaping or gardening ideas. This home is across from green space and the Cataraqui River. Conveniently located on the east-end of Kingston, just a short walk to Riverview Shopping Centre and just a few minutes drive to CFB Kingston, RMC, and all of the amenities of historic downtown Kingston. (id:58770)
RE/MAX Service First Realty Inc
2213 Sydenham Road
Kingston, Ontario
Welcome to this classic Eastern Ontario farm and residence, in the same family for over 100 years. Feast your eyes on 81 acres of open fields, groves of majestic trees and bush and a special growth of maple trees with a traditional sugar shack (as is). There is a 3 bedroom farmhouse built in 1850, a barn in need of repair, a more sturdy horse stable and a 2+ car garage all set in the vibrant village of Elginburg. Let your imagination run wild with the grand potential here. There is amazing space for a new-build home(with city approval) and farmhouse rental for income, perhaps an animal sanctuary, market gardening and sale of hay, how about horse-boarding and riding stable or a vineyard and winery venture. Nestled on the southwest corner of the village's four corners, this farm presents an exciting future as people begin to seek refuge from the city, which is a mere 10 minutes away. This property may just grasp your heart and soul. It is calling out to you to make it your own. Be sure to book your private viewing today. (id:58770)
Century 21 Heritage Group Ltd.













