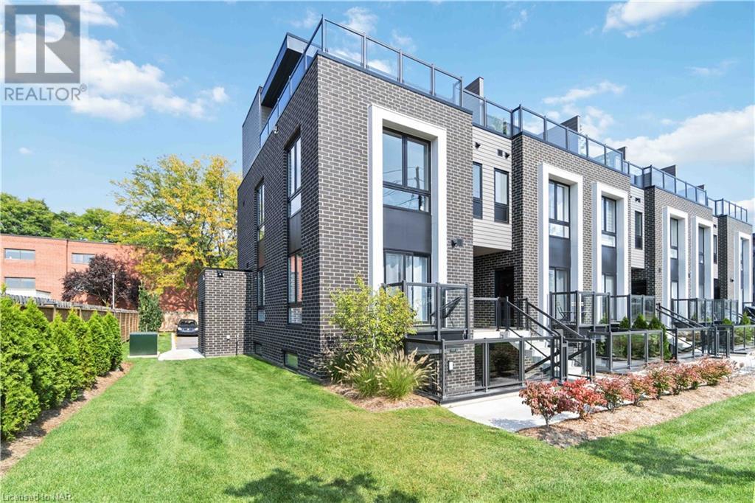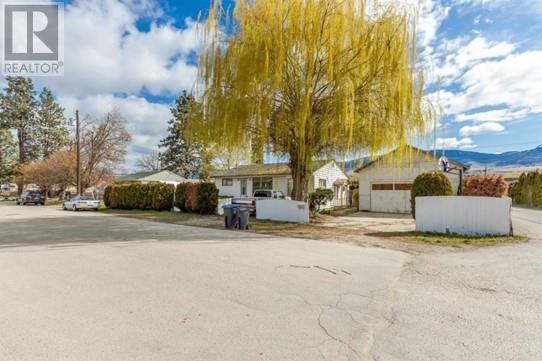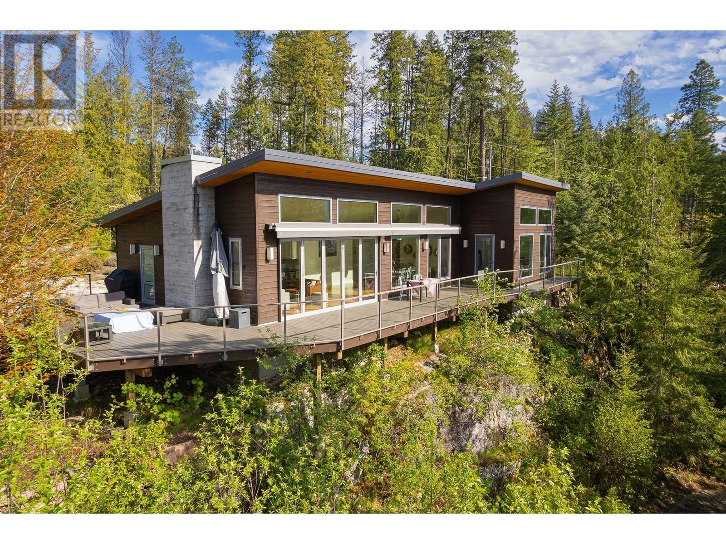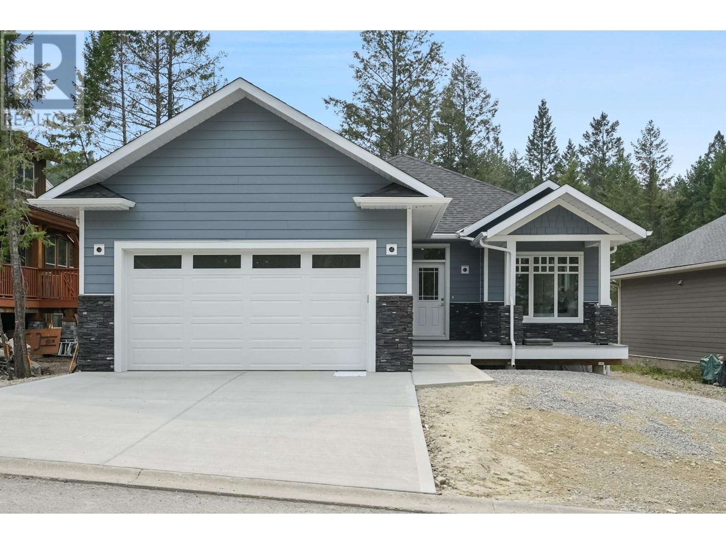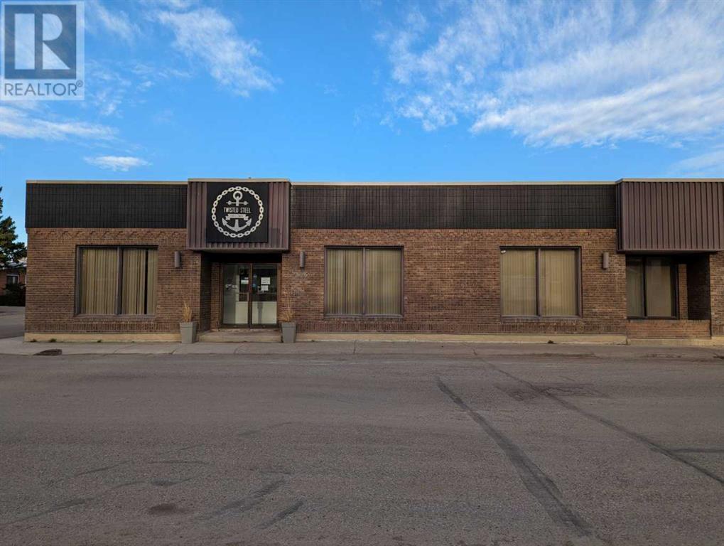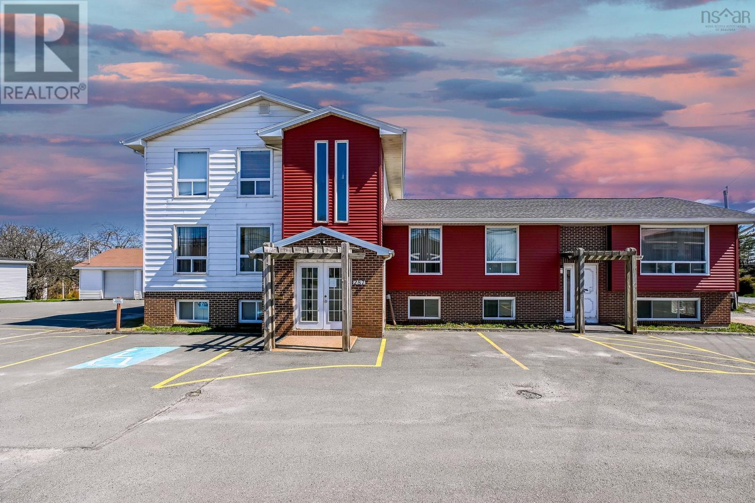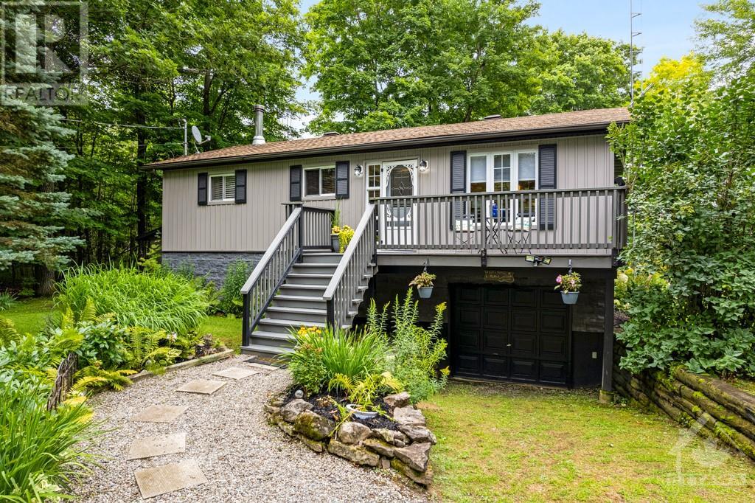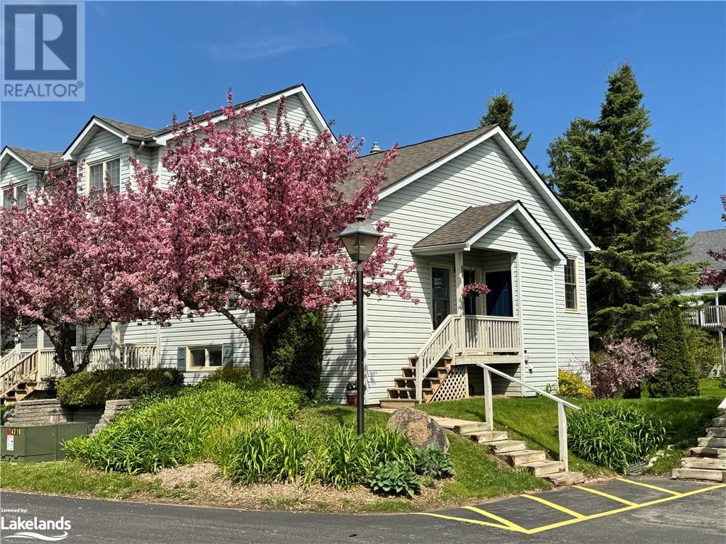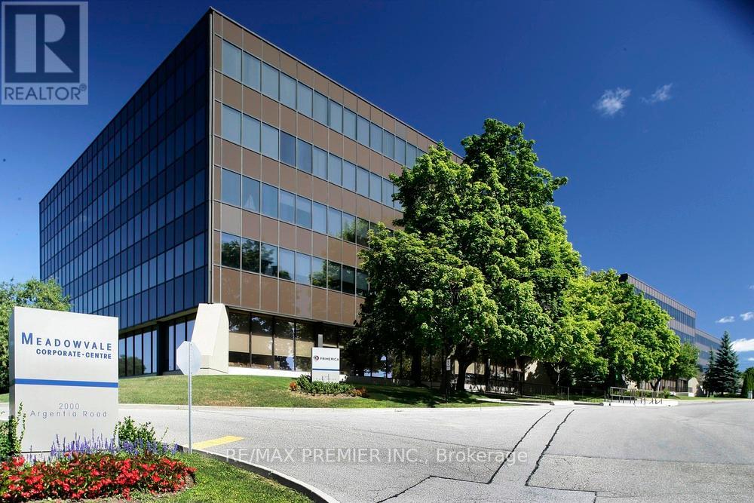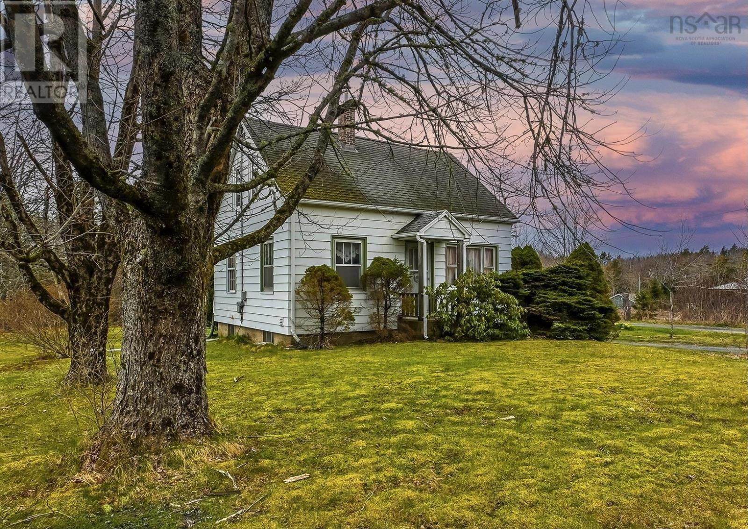6065 Mcleod Road Unit# 312
Niagara Falls, Ontario
FULLY FURNISHED STUNNING SUITE! New Luxury & modern corner 2 storey condo in The Best Location less than 5 minutes away from Clifton Hill, Golf, Walmart, Costco, Restaurants, Shopping, HWY + US Border and so much more!! This rare unit boasts Over 1000sqft of living space with a modern design that sets it apart from the rest. The upgraded kitchen is a chef's dream with top of the line Stainless Appliances, Quartz Kitchen Countertop, W/ Breakfast Bar waterfall Island & Backsplash. It also includes 9Ft Smooth Ceilings & Upgraded Hardwood Floors Throughout. The Open Concept Living Room with so much natural light is Designed For Entertaining. The Primary Room W/ Large Windows & 4Pc Ensuite & Glass Rain Shower offering privacy and convenience. Upstairs on the second floor you will find another spacious bedroom + full bathroom. Walk out to your Rare & Massive 350sqft Rooftop Terrace that offers a peaceful retreat with breathtaking views of the surrounding landscape. Welcome to your luxurious condo in the heart of Niagara Falls, Where comfort meets convenience. (id:58770)
905 100 Avenue
Dawson Creek, British Columbia
Lots of room for your money with 10,490 sq ft total. This shop is perfect for manufacturing and M2 (Industrial Zoning) and approx. 6100 sq ft with lots of room and storage with second floor mezzanine covering approx 1/2 of the 50xl22' main level of shop. This 1393 sq ft office area was built new in 2002. and features a large reception office and private offices. Lots of updates also on shop area, newer furnaces and 3 phase electrical. Currently occupied by owner however appointments are required please . Seller will be replacing shingles on warehouse Quonset with new. (id:58770)
Century 21 Energy Realty
232 14th S Avenue
Cranbrook, British Columbia
Come and see this preserved heritage beauty, for sale for the first time in more than 30 years. This grand Cranbrook home sits on three city lots, has mature landscaping, a heated double detached garage, an additional parking pad with alley access, room for RV parking, and a carriage home, with an additional one car garage. There is also ample parking space along the boulevard. You can hear Joseph Creek babbling across the alley when sitting outside, and a large hedge provides privacy. There are well established flower beds and trees. This home has a beautiful veranda. A formal dining room off the living room makes this an amazing home for entertaining. There are mountain views from the upstairs. This home has been well loved and well maintained. Electrical, plumbing, siding, windows, insulation, and roof were redone in 2012. There are beautiful hardwood floors on the main level. This home is flooded with natural light. It is also within walking distance to downtown, Mt Baker High School, grocery stores, and other downtown shops. Come have a look at this upgraded historical home today! (id:58770)
455 Montgomery Road
Kelowna, British Columbia
ATTENTION INVESTORS! Prime Redevelopment property to be sold in conjunction with 475 Montgomery Road, Kelowna. Total 16,552 square feet lot with OCP: U allowing for comprehensive 6 story mixed used commercial and residential redevelopment with 85-100% site coverage potential for density bonus. Prime location within walking distance to all levels of schools, and all amenities you can think of! Short 5 min drive from UBCO and Kelowna Airport and short 8 minute drive from Downtown Kelowna. (id:58770)
RE/MAX Aldercenter Realty
17246 Pilot Bay Road
Crawford Bay, British Columbia
Live your vacation year round in this Kootenay Lake stunner! Both the main house and cabin offer abundant views of the lake and mountains. The main house has high end finishing, including electric blinds and awning, which make for easy adjustments to light and temperature. The large windows allow for an abundance of natural light. There is a large oversized deck along the lakefront side of the house, as well as on one end. The guest house also has a spacious deck just above the water. This property offers luxury, privacy, and seclusion, all within 5 minutes to the Kootenay Lake Ferry, and 10 minutes to the artsy town of Crawford Bay. There is a one bedroom, one bath guesthouse with ample storage for boats, paddle boards, and other outdoor equipment. This property sits on ~200 ft. of lakefront, with a moveable dock, and a stationary dock with a slide. The exterior of the property has mature landscaping, with large rock accents, which help keep it low maintenance. The main house is exquisite. Call to book your showing today, you could be in this turn key property for the summer! (id:58770)
1744 Pine Ridge Mountain Trail
Invermere, British Columbia
Welcome to the Willow Model, a Stunning NEW Bungalow crafted by Statesman. Ready to move in and enjoy! This amazing home features two bedrooms on the main level, showcasing huge windows and a Hardie exterior with stone accents. Enjoy your outdoor spaces with both front and back covered patios. Inside, luxury plank flooring and dark cabinetry create a sophisticated atmosphere, complemented by a stainless steel appliance package with a waterline. The dual patio doors in the back provide floor-to-ceiling views of the gorgeous and relaxing setting. The KITCHEN is a highlight, featuring a window over the sink, clean lines with a white tile backsplash, and quartz countertops. The kitchen opens up to the spacious living room and dining area. The bedrooms are carpeted for comfort, with the PRIMARY bedroom offering a walk-in closet, a 3-piece ensuite, and access to the rear patio. The second bedroom is perfect for guests, accompanied by a luxurious main 4-piece bathroom with a deep soaker tub.. The laundry area includes a sink, cabinetry, and front-load machines on raised pedestals for added convenience. The unfinished basement offers plenty of options for future finishing. The builder will provide xeriscape landscaping, and the home comes with a warranty and an HOA fee of $70 per month. Residents can enjoy an extensive pathway system, an inviting water feature, and a sitting area at the entry. There?s also an upcoming pooch park and quick access to all the amenities of Invermere! (id:58770)
622 5th Avenue
Fernie, British Columbia
Don't blink! You might miss your chance to own the home you've been dreaming about & waiting for your whole life. Renowned Canadian artist Angela Morgan is selling her beloved home, offering a golden opportunity to own a piece of history, luxury, & creativity combined. If you know Angela?s work, you understand the allure. If not, let us paint a picture for you. This enchanting residence feels right from the moment you step in. Designed for family, friends, entertaining & creating lasting memories, you'll be captivated by the vibrant colors and impeccable craftsmanship throughout. Every inch is a masterpiece, featuring custom walnut woodworking by an artisan who typically works on multi-million-dollar yachts. The chef?s dream kitchen boasts a huge marble island, high-end fixtures, two Bosch dishwashers, an AGA Legacy stove, a KitchenAid fridge, and a wine fridge. Perfect for hosting grand dinners or casual get-togethers. Upstairs, a breezeway leads to a rooftop patio with 360-degree views of the mountains and historic downtown Fernie. The patio is ready for year-round enjoyment, featuring heated concrete walkways and hot tub connections. Despite its complete reconstruction in 2008, the home retains historic charm while boasting modern upgrades. Located steps from Fernie's historic downtown, you can walk to trendy shops, fine dining, parks, the Elk River, the library, city hall, the aquatic center, and more. Plus, you can be on the chairlift at Fernie Alpine Resort in under 10 minutes! Check our listing video to learn more! (id:58770)
24 - Highway 16 Range Road 180
Edson, Alberta
Ansell Industrial Park: Introducing an exceptional opportunity for investors and developers: a prime commercial development property now available for sale in a rapidly growing and dynamic location. This 2.471 acre parcel of land offers unparalleled potential for a wide range of commercial ventures, making it an ideal investment for those seeking to capitalize on the area's economic expansion. The property is zoned CD for commercial use, providing a broad spectrum of possibilities, including industrial, retail, office space, hospitality, mixed-use developments, and more. High Visibility: The property boasts excellent frontage on the Trans Canada Highway 16, ensuring maximum exposure and visibility to thousands of passing vehicles per day. Infrastructure: Utilities are readily available (power & gas to lot line, topsoil removed, and each lot is graveled and fenced) streamlining the development process and reducing costs. Detailed information package is included with this Listing or available at Listing Brokerage. Land sizes can be adjusted to suit your development. (id:58770)
Century 21 Twin Realty
2105 20 Avenue
Coaldale, Alberta
Prime Commercial Office Building for sale or lease. Great exposure to Highway 3. Ample parking. Includes reception area, several offices, boardroom, and washrooms. Possibilities are endless to make it your own. (id:58770)
Lethbridge Real Estate.com
2008 21 Street
Coaldale, Alberta
Prime commercial building for sale or lease. Roof recently updated. With the size and location of this attractive building, the possibilities are endless for numerous business opportunities. Lane parking including plug ins. (id:58770)
Lethbridge Real Estate.com
2008 21 Street
Coaldale, Alberta
Prime commercial building available for sale or lease. Roof recently updated. With the size and location of this attractive building, the possibilities are endless for numerous business opportunities. Lane parking including plug ins. (id:58770)
Lethbridge Real Estate.com
25 Harbourview Road
Smiths Cove, Nova Scotia
Standing tall and stately the 'Award Winning Harbourview Inn' is a proud piece of NS History & is located in the quiet and highly desired coastal community of Smiths Cove. The Inn's beautifully appointed 10 guest rooms have individual charm & comfort & all decorated with soft and understated traditional elegance along with some contemporary touches and modern conveniences. There is a generous apartment on the 3rd floor used for additional guest accommodations or can be used as the future innkeepers accommodations. The Inn is exceptionally maintained and demonstrates the ongoing detailed care & efforts that have occurred during the current innkeepers tenure. Some of the grandeur features inc. high ceilings, beautiful original woodwork, fireplace adding warmth on those cool days, expansive front porch & classic parlours. Property amenities enjoyed by the pampered guests include walking distance to the shoreline, swimming pool & pickelball court and playground. Business is strong... and so are the numbers! Quality service, impeccable hospitality, well maintained buildings and grounds & Nova Scotia ambience. Welcoming serious qualified buyers to consider the "Harbourview Inn" which also includes an impressive reputation across ALL the major traveler review platforms and includes the prestigious 'Best of the Best' award from Trip Advisor placing the Inn is the top 1% of hotels worldwide. A wonderful lifestyle and investment opportunity awaits new innkeepers ready to place their mark on this beautiful Inn. (id:58770)
RE/MAX Nova (Halifax)
169 - 77 Diana Avenue
Brantford, Ontario
Welcome home to 77 Diana Street #169 in Brantford! This lovely 1,358 sq ft 3-storey townhouse has 2 bedrooms, 1.5 bathrooms and a single car garage. The welcoming ground floor has a large foyer with plenty of closet space, a furnace room and stairs leading to the second level. The main floor has a bright & spacious open concept design that includes the kitchen, great room, dining room and a 2 piece powder room. The great room has a large window overlooking the front of the home and the dining room has sliding doors that lead out to the lovely front balcony. The third level has two good sized bedrooms with a walk-in closet in the primary bedroom. A 4 piece bathroom, stackable laundry, and an office space or nook complete the third level. This lovely home is wonderfully located in the popular and family friendly neighbourhood of West Brant close to excellent schools, parks, bus routes and shopping. (id:58770)
RE/MAX Escarpment Realty Inc.
287 Highway 2
Enfield, Nova Scotia
Located at 287 Highway 2 in Enfield, this mixed-use property represents a prime investment opportunity in one of Nova Scotia's fastest-growing regions. This well maintained building, constructed in 1985 and updated over the years, is perfectly positioned on a spacious corner lot, offering substantial road frontage on Highway 2. The property boasts a versatile layout with commercial units on both the main and lower levels, perfect for businesses looking to capitalize on the high visibility and traffic along Highway 2. The upper floor is residential which can provide additional income in an area with waitlists and low vacancy rates. Formerly two 1-bedroom apartments currently used as one 2-bedrooom apartment, but can be converted back. With a generous lot size of 18,633 square feet and a building size of 6,321 square feet, this property offers plenty of room for parking and potential future expansion. Don't miss out on this unique opportunity to own a versatile property that can be profitable in a thriving community. Contact us today to learn more and schedule a private viewing. (The property is currently owner occupied). This listing is as is, where is. *All measurements to be verified by the buyer. (id:58770)
Royal LePage Atlantic
147 Boundary Ave S
Fort Quappelle, Saskatchewan
Available for lease is professional office space on a busy thoroughfare in Downtown Fort QuAppelle Sk. This town acts as the central business district for the a large area and it is a must-be location for any professional wanting to build market presence for their business. Private offices are available in various sizes from 102 SF ($350 per mth) to 288 SF ($950 per mth) and combined offer up to 502 SF of working space. These offices are located in a professional setting in a multi-tenant building equipped with a security alarm system and secured entrance. Tenants will have access to a common area that includes small 2 chair lounge space shared restroom and shared kitchenette. Rental rates include all utilities and building services except for telephone internet and janitorial. Signage space on the buildings sign post is also available at an additional cost. (id:58770)
Flatlands Real Estate Team
12100 Ewing Ave
Regina, Saskatchewan
Turnkey 600 sqft commercial condo unit available for sale or lease in modern business mall facility. This business mall is situated in West Regina inside of the busy Dewdney Avenue entrance at the GTH. The business mall provides ample parking for owners and visitors and is easily accessible from the new Bypass highway as well as Dewdney Avenue. The GTH (Global Transportation Hub) is both a large logistics and industrial park and an "inland port" recognized with foreign trade zone status. This provides unique financial advantages for any companies doing import/export as well as unmatched access to highway and rail transport links that connect to seaports and major cities across the North American continent. This commercial condo would be an excellent opportunity for a new business start up or any existing company. Especially if they are involved in the Import/Export sector or wish to be located close to large industrial and logistics companies like CP Rail Loblaws SaskPower Cargill Trucking companies Sask Liquor Gaming Authority or Emterra. Affordably priced this presents an opportunity for small businesses to transition from renting their space to owning it. Additionally any company wanting to establish a new location in the Regina marketplace should look at this opportunity. Utilities condo fees and property taxes are included in lease rate. Telephone and internet service are the tenants responsibility. (id:58770)
Flatlands Real Estate Team
Century 21 Dome Realty Inc.
1791 Windermere Rd Road
Utterson, Ontario
Welcome to 1791 Windermere Rd in beautiful Utterson! This stunning 1.2-acre property offers the perfect blend of natural beauty and modern comfort, with southwestern exposure for year-round, breathtaking sunsets. Nestled among nature, you'll enjoy frequent visits from deer, moose, & an array of bird species. With multiple beaches & boat launches nearby, lakeside living is at your fingertips. Built in 2023 with ICF insulation from the foundation to the roof, this home boasts incredible energy efficiency, with heating costs of just $987 per year and monthly electricity at $220. The basement also features in-floor hydronic heating powered by a second electric hot water tank. The main floor boasts a bright, open-concept living area, showcasing a stylish kitchen featuring quartz countertops and sleek black stainless steel appliances. Sliding doors from the dining room lead to a spacious 9x30’ deck with glass railings, providing a gorgeous view of the private backyard and Muskoka firepit. Soaring 9' ceilings throughout, engineered hardwood floors, and oversized windows flood the space with natural light. The main level also includes primary bedroom with ensuite, a second bedroom (or office), separate 3-piece bath & convenient laundry/mudroom with direct access to the garage. The thoughtfully finished lower level invites potential for income/in-law suite containing three additional bedrooms, a full 3-piece bath, large family room, fireplace and independent walkout to its own 16 x 30’ deck. Enjoy the amenities offered by the Windermere Resort just 10 min down the road with its fine dining, golf course & pickleball/tennis courts. 200-amp electrical, air exchange/HVAC, septic pump, forced-air propane furnace & central A/C. The value and energy efficiency of a new build in an unbeatable location. Explore the 3-D tour, floor plans & video slideshow below, then schedule your viewing today— Don't miss out on this truly one-of-a-kind opportunity! **OPEN HOUSE, SAT NOV 9, 12-3pm** (id:58770)
One Percent Realty Ltd. Brokerage
19 Desjardins Avenue Unit#1
Ottawa, Ontario
UNIQUE two-level STUDIO Apt for rent on a quiet street! FURNISHED OR UNFURNISHED OPTION AVAILABLE! Street parking permit may be available w/City of Ottawa. Studio+1 reno bath boasts hardwood & ceramic flrs. Open concept eat-in/reno kitchen w/ample countertops & cupboards. Fridge, stove, microwave & dishwasher inclu. Fenced BYARD w/deck off kitchen. Liv rm features Murphy Bed. Fully fin BSMT perfect for extra living space/gym & In unit laundry. Water & Heat inclu! Walking distance to Byward Market, Beechwood village & all that downtown Ottawa has to offer. NOTE: Advertised base rental rate incl a credit for tenants agreeing to take on the EM (Snow clearing & salting of pathway & porch). Option #1: Tenant agrees to do the EM. They will sign a separate maintenance contract & receive $50 credit towards their mthly rent ($2150-$50=$2100/mth. Option #2: Tenant wishes to have the EM included. The base rental amount will be $2150/mth. Tenant responsible for cutting the grass in their yards (id:58770)
Grape Vine Realty Inc.
479 Drummond Concession 11 Road
Carleton Place, Ontario
Feeling like you are entering a park, peaceful calming 1.4 acres of landscaped yards, perennial gardens and lush green woods. Lovingly upgraded, raised bungalow offers subtle elegance with tasteful style. Open floor plan with livingroom big windows allowing natural light to flow inside. Granite eat-in kitchen large island, pantry cupboard, ceramic backsplash and patio doors to big deck. Primary bedroom entry via vestibule with wall of closets; you also have patio doors to deck. Two more bedrooms and 4-pc bathroom. Lower level spacious familyroom including efficient woodstove; powder room with laundry station and door to the garage. Heat pump 2018, for heat & cooling. New exterior insulation and attractive siding in 2021. Roof 50 yr shingles 2016 have lifetime warranty. Recently installed new windows & doors. Near golf course and 5 mins to boat launch on Mississippi Lake. Located on paved township road with curbside mail delivery & garbage pickup. 15 mins Perth. 10 mins Carleton Place. (id:58770)
Coldwell Banker First Ottawa Realty
5b Lewis Street
Perth, Ontario
Surrounded by beauty on Tay River beside majestic treed park, in the heart of picturesque Perth. Here, you have prestigious townhome in desirable 'Mill On The Park' that has six individual townhomes on the river with gorgeous park views. This luxurious 3bed, 2.5 bath home is rich in historical character and elegant upgrades. High 9' ceilings, deep window sills and rooms with stunning stone walls. Warmly welcoming foyer offers walk-in closet and honeycomb ceramic floors. Living room gas fireplace with marble hearth, hidden custom window shutters and balcony over the river. Dining room has buffet nook and garden doors to deck facing park. Light-filled kitchen has Corian countertops, silgranit sink, walk-in pantry plus windows with river views. Second floor two bedrooms, 4-pc bathrm and laundry station. Third floor primary suite sanctuary has deck overlooking the river; walk-in closet and 3-pc ceramic ensuite of marble vanity & heated floor. Walk downtown, for fine dining & artisan shops. (id:58770)
Coldwell Banker First Ottawa Realty
78 Bayview Circle Sw
Airdrie, Alberta
Welcome to Your Dream Home in Bayside! Nestled within the serene community of Bayside, this exquisite walkout bungalow offers the perfect blend of elegance and comfort. This home is PERFECT for DOWNSIZERS or a family looking for single level living with loads of space. Let the grand children roam free on either of the two OPEN CONCEPT and SPACIOUS floors. Meticulously maintained and cherished by its owners, this home exudes pride of ownership at every turn. With 4 bedrooms, 3 bathrooms, and 1358 square feet above grade, this home provides AMPLE SPACE for your family to grow and thrive. Enjoy beautiful views and peaceful surroundings as this home BACKS ONTO a picturesque CANAL, providing a serene backdrop for relaxation and outdoor enjoyment. Indulge in luxury living with HIGH-END finishes, and entertain with ease in the home's open-concept layout, featuring light-filled living areas and a functional design that's perfect for hosting gatherings of any size. Finally, enjoy easy access to amenities such as shopping, dining, schools, parks, and walking paths. Don't wait. Book your showing today! (id:58770)
Century 21 Bravo Realty
556 Macphail's Road
Perth, Ontario
Welcome to 556 MacPhail’s Road - This lovely 3 bedroom, 1 bathroom bungalow is perfectly situated just 10 minutes to Perth and 20 minutes to Carleton Place or Smiths Falls on a paved road in a nice country neighbourhood. Perfect for retirees and families alike, featuring an open-concept kitchen and dining area, main floor laundry, and a wonderful 3-season sunroom running the full length of the house and overlooking the gorgeous park-like backyard; a great spot to relax with family and friends or enjoy peaceful moments surrounded by the beauty of nature’s best. Additional features include a large living room with fireplace and French pocket door, spacious primary bedroom with 2 closets, breezeway leading to the oversized single garage with workbench and space to store your outdoor gear, plus a handy additional storage shed to house your lawn mower and yard toys. Neat as a pin and beautifully maintained, book your private showing today and realize your dreams of country living! (id:58770)
Coldwell Banker Settlement Realty Ltd.
415 Highbury School Road
Canaan, Nova Scotia
Looking for that perfect family home? Then look no further your family is sure to fall in love with this energy efficient home. With 2500 sf of finished living space and the ability to easily add another 600 sf in the partially finished basement, plus an attached 2 car garage and a single detached garage there is plenty of space for everyone. The creative split-level design provides multiple living spaces further enhancing your families comfort as everyone can spread out enjoy their varied interests and activities. But one place the whole family is sure to congregate is the incredible backyard, surrounded by trees with total privacy and a beautiful 20' x 40' in ground heated swimming pool complete with a diving board and deep end. Some other features include 4 heat pumps, a woodstove, fireplace, security system, stone countertops, solar panels, jacuzzi tub, balcony, and a view of Cape Blomidon from the primary bedroom! But perhaps the best feature is the convenient location with quick access to the highway, Kentville & New Minas you?ll be able to get your family to all their appointments and activities with minimal driving. At a listing price of more than $60,000 below a recent professional appraisal, this is a phenomenal deal. Don?t miss out, call today and schedule your own personal viewing. (id:58770)
Exit Realty Town & Country
7899 15 Side Road
Halton Hills, Ontario
**Your Ideal Multi-Generational Retreat Awaits in Rural Halton Hills!** Discover a stunning 26.75-acre property perfect for multi-generational families, featuring a convenient side door entrance that effortlessly allows for an additional living space. This is more than just a home it's a haven where generations can thrive together! Nestled at the intersection of Hwy 25 and Side Road 15, you're minutes away from Highway 401 while still enjoying the peace of rural living. Picture yourself arriving at a massive, asphalt driveway with plenty of space for parking and play, all set against a backdrop of breathtaking scenery. With a sprawling fenced yard (approx. 1 Acre) and a dedicated vegetable garden, there's ample room for family gatherings, gardening, or simply soaking in natures beauty. This spacious home features four inviting bedrooms, each flooded with natural light from large windows. The open kitchen is designed for family feasts, while the cozy family rooms, are both complete with a wood-burning fireplace in each. Perfect for warm gatherings after long walks or ski adventures in your private forest. Need a spot to unwind? The sauna and shower provide the perfect retreat, whether you want to heat up or cool down after a day spent outdoors. And for those with hobbies or entrepreneurial aspirations, the expansive workshop on the property in addition to a double car garage offers endless possibilities be it for crafting, storage, or a workspace. Don't miss out on this rare opportunity to create lasting memories in a serene setting that balances rural charm with modern accessibility. Your multi-generational dream home is waiting, come and make it yours! (id:58770)
Ipro Realty Ltd.
2404 2138 Madison Avenue
Burnaby, British Columbia
The Mosaic@ Renaissance Towers built by Bosa. Gorgeous views to mountain and city. Granite counters, stainless steel appliances, gas fireplace, 2 s-b-s large parking stalls 164/164 (P2), 1 (110) locker (P2). Excellent layout with a huge primary bedroom (24'x 11'), decent size 2nd bedroom, and large covered balcony is for the perfect entertaining. Convenient location; Amazing Brentwood Mall, Skytrain stations, restaurants, retails, close to SFU/BCIT & easy access to Highway No.1. Amenities include party room, exercise room, bike room, hot tub, sauna, a beautiful garden. (id:58770)
Royal LePage Sussex
2 8271 Francis Road
Richmond, British Columbia
RARELY AVAILABLE - Quiet inside corner unit two-level and duplex style town house 4 bedrooms, Welcome to Amethyst Court, Well kept very practical and open floor plan townhouse. New Painting, stainless steel appliances & new luxury laminate floors on main. Corner end unit with big windows bring in lot of natural light. Whole house featuring RADIANT IN-FLOOR heating brings you comfy living. Side by side double garage and a well sized, fenced backyard. School catchment: Garden City Elementary & Palmer Secondary. Close to everything central Richmond has to offer - great shops, restaurants & transit. Don't miss this one! Open House Sat and Sun Oct 26 and 27 2-4:00 PM. (id:58770)
Nu Stream Realty Inc.
90 Rowsell Boulevard
Gander, Newfoundland & Labrador
Welcome to your dream home! This spacious bungalow is located in a highly desirable neighborhood, offering both an attached and a detached garage, both wired and insulated, perfect for all your storage and hobby needs. Nestled on a greenbelt, the property boasts a partially fenced yard with a relaxing hot tub, providing the perfect blend of privacy and tranquility. Step inside and be greeted by an open-concept layout with soaring 9' ceilings on the main floor, enhancing the sense of space and light. The heart of the home, the large kitchen, features ample cabinet and counter space, ideal for culinary enthusiasts. The main level also includes a convenient 1/2 bath, a side entrance, and a ducted heat pump system ensuring energy-efficient heating and air conditioning. The main floor accommodates three bedrooms, including a luxurious primary bedroom with an elegant en-suite, perfect for unwinding at the end of the day. The convenience of main floor laundry adds to the ease of living. The fully finished basement is an entertainer's delight, offering a spacious rec room with a full wet bar and a cozy propane fireplace. It also features a separate entrance, wide hallways, and abundant storage space. The lower level includes an additional bedroom, a full bath, a den, and a storage room, making it a versatile space for guests, a home office, or a personal retreat. This home is thoughtfully designed for comfortable living, with every detail carefully considered to provide a warm and inviting atmosphere. Don't miss the opportunity to make this exceptional property your own! (id:58770)
Exp Realty
5915 Davey Drive Drive
South Frontenac, Ontario
Executive living at its finest – this home has it all! This luxuriously updated property offers approximately 8,000 sq ft of living space, over 1,000 sq ft of deck space, and a 3-car garage. Nestled on an expansive 4.62-acre lot, you are immersed in the privacy and serenity of nature. With 620 feet of waterfront along Hardwood Creek, connected to Hambly Lake, Verona Lake, and Howe’s Lake, recreation and leisure are at your doorstep. Expansive windows throughout the home provide spectacular views from every room, capturing the beauty of the property, which must be seen in person to be fully appreciated. Whether you’re sitting in the sunroom, relaxing in your palatial primary ensuite, spending time with friends and family, or enjoying the wood fireplace, you’ll feel a warmth and calm in this rare property. Located within 30 minutes of Kingston, we welcome you to your next chapter. Start your next adventure by scheduling your private showing today. (id:58770)
Solid Rock Realty Inc.
135 Factory Lane Lane
Loyalist, Ontario
Nestled in the heart of the historic Village of Bath, Ontario, 135 Factory Lane isn’t just a house—it’s a lifestyle waiting to be embraced. Imagine waking up each morning in this charming 1734 sq ft home, a blend of modern updates and small-town charm, where the home has been meticulously renovated for comfort and style. With three spacious bedrooms and 2.5 bathrooms, this home is ideal for families, professionals, or anyone seeking a peaceful retreat from the hustle and bustle. The renovated kitchen becomes the heart of the home, where sunlight pours in through new windows. Whether it’s a cozy family breakfast or entertaining friends for dinner, you’ll love the open, bright feel that flows through each room. The additional 450 sq ft of living space in the lower level provides even more room for relaxation, whether you envision a home theater, game room, or a quiet home office .Step outside and find yourself immersed in nature on a sprawling 60 ft by 167 ft lot, beautifully landscaped for outdoor enjoyment. Just steps from your door is Lake Ontario where you will find beautiful views and an abundance of fresh air. \r\nLiving in Bath means more than just owning a home—it’s about becoming part of a vibrant and welcoming community. With the village’s unique blend of history and modern conveniences, you get the best of both worlds: a close-knit, small-town atmosphere paired with the perks of living just 15 minutes from Kingston. The village itself is full of amenities that cater to a laid-back yet active lifestyle. Stroll down to the local marina, where boating and fishing are favorite pastimes. Or, if you’re a golf enthusiast, you’ll appreciate the championship golf course nearby. Pickleball, and hiking trails, give plenty of opportunities to stay active and connected. And with a variety of long-standing businesses and shops, everything you need is right at your doorstep. Be sure to click on the multimedia button below. (id:58770)
Sutton Group-Masters Realty Inc Brokerage
83 Linda Street
Saint-Joseph-De-Kent, New Brunswick
Welcome to 83 Linda ST located in beautiful St-Joseph-de-Kent!!! The recently renovated 4 season cottage could be your summer retreat or your year round home. It features a beautiful living room with high ceilings, 2 good size bedrooms with lots of natural light, a small eating area and a newly updated kitchen with beautiful backsplash with new appliances. A 3pc bathroom with a brand new all in one laundry unit completes the home! There is also another bathroom with washer and dryer beside the cottage in a 14.3X8.3 Shed. Deeded access to the water if you wish to swim or kayak, baby barn for storage, its a great quiet and relaxing location! Recent updates include: 2 year old roof, new electrical, new appliances, new flooring, new deck, new siding, new winterized cottage and new pump for well! Call, text or email for more information or to book your personal showing today! (id:58770)
Keller Williams Capital Realty
360010 Range Road 4-3
Rural Clearwater County, Alberta
Welcome to your charming country retreat! Nestled on nearly 156 acres of picturesque Alberta landscape, this 4-bedroom two-story country home offers private country living at it’s finest. As you arrive, you'll be captivated by the private driveway and the gentle upslope of the land, perfect for pasturing animals. Old-world charm envelops the property, complete with an aged barn, corral system, gardens and a pond - instantly offering a slice of countryside tranquility. Step inside, and you'll discover a world of comfort and convenience. The spacious mudroom beckons you in, leading seamlessly to a laundry room equipped with a handy sink, laundry chute and an adjacent washroom—every farmer's dream setup. Continuing into the heart of the home, you're greeted by expansive living spaces adorned with custom touches. The beautifully lit country kitchen boasts newly installed custom cupboard fronts, ample storage, and a generous dining area, perfect for hosting gatherings of family and friends. The living room offers a cozy retreat with a lovely window overlooking the property. Adjacent to the living room, a versatile space awaits—currently used as an office or easily converted into an extra bedroom, the choice is yours. Upstairs, the charm continues with a large primary bedroom featuring a walk-in closet and a bonus room, ideal for a cozy sitting area, nursery, or craft room. Two additional bedrooms and a well-appointed bathroom complete the upper level, providing ample space for family and guests. Outside, you’ll find a meticulously kept yard featuring storage sheds, a canvas-covered vehicle shelter, a greenhouse, well built garden beds and both a covered front porch and a back deck – perfect for BBQing and entertaining. This property exudes thoughtful maintenance and care. The exterior boasts a maintenance-free composite deck on the front of the house, rubber shingled roofing, and new energy-efficient vinyl windows, ensuring peace of mind for years to come. The c rawl space has been engineered for safety and efficiency with professionally installed radon prevention and the foundation has a recent engineering certificate. The property is fenced, cross-fenced and fully set up for animals with pens, and automatic water. The 32’X56’ shop has gravel floor and 220V power – perfect for working, with ample room for storing toys. School bus picks up at the end of the driveway, and goes to the fantastic K-12 school in Spruce View. Escape the hustle and bustle and embrace the serenity of country living – this charming property has it all. (id:58770)
Exp Realty
33 Franklin Street
Tweed, Ontario
Welcome to your move in ready new home in the amazing hamlet of Marlbank. This well-built and maintained side split home on a beautiful large corner lot offers everything you and your family need. Three generous sized bedrooms plus a den/office, a large bright kitchen with adjoining dining area and a finished basement. There is so much potential to make this property your own while enjoying the amazing recreation facility just down the street in this quiet, country neighbourhood. Also, only 20 minutes from Napanee and 45 min to Belleville for all your shopping needs. So, if you are looking for affordable living in a quiet country community, come check it out before it's gone! **** EXTRAS **** Directions from Hwy 401: Take Hwy 41 North, turn left on Napanee Rd., turn right on Franklin St (1st right after you enter the village). (id:58770)
Exit Realty Group
46 William Street
Brockville, Ontario
Located in historic downtown Brockville within walking distance to the St. Lawrence River, hospital, grocery store, restaurants & shops. Main floor features original hardwood floors in kitchen, living & dining room, 2 pc bath, front sun porch & main floor laundry. Upstairs you will find 3 bedrooms & 4 pc bath. Other highlights include new F.A.Gas furnace (Oct 24), central air ('11), metal roof on main house, carport, double detached garage + 2 private backyards for your children or pets. Call today for your personal viewing. No conveyance of offers prior to 10 am November 12, 2024 (id:58770)
Royal LePage Proalliance Realty
150 Victoria Street S Unit# 122
Thornbury, Ontario
New great price!! This condo is a MUST SEE! From the moment you walk into this unit, you will see why unit #122 is special. Every detail has been thought of, from the beautiful, engineered hardwood throughout the upper level, to the new kitchen with island with seating. This open concept main floor offers serene living with tons of open space. Enjoy a fire in the wood burning fireplace or cook up your favourite meal in the chef's kitchen with stone counters and stainless-steel appliances. Completing the main floor are the updated 3-piece bath and primary bedroom. Head downstairs to your additional 2 bedrooms plus den, 4-piece bath and laundry. This unit offers 2 options for relaxing outdoors and is ideally located, backing onto green space and close to tennis courts and pools. This thoughtfully renovated unit takes the Applejack model and totally rethinks the use of space. You must see it to believe. Don't miss out, schedule your showing today. (id:58770)
Royal LePage Locations North (Thornbury)
6 Hudson Drive
Charlottetown, Prince Edward Island
Introducing a charming haven nestled in the delightful neighborhood of Hidden Valley, Charlottetown. This freshly listed abode draws you in with its blend of elegant construction and comfortable living. With an interior compassing 1,496 square feet, this residence offers three cozy bedrooms and two sleek bathrooms, each crafted to provide a serene retreat from the hustle and bustle of daily life. Stepping inside, the high-quality build speaks volumes, with meticulous attention to detail that promises durability and style. The main living spaces are bathed in natural light, creating an inviting atmosphere that is perfect for both lively gatherings and tranquil evenings. One of the highlights of this home is its generous outdoor space. Imagine sipping your morning coffee or hosting a weekend barbecue in your very own outdoor sanctuary. The expansive area is perfect for gardening enthusiasts or those who simply relish outdoor relaxation. Parking is a breeze with ample space that ensures you and your guests always have a spot. This home is not just about comfort but convenience too, positioned in a community that offers easy access to local attractions like the ever-handy Sobeys Pharmacy and the bustling Charlottetown Mall, not forgetting the numerous dining and leisure options peppered around. For those considering an investment, this property presents a lucrative opportunity for rental income, boosted by its desirable location and impeccable features. Ideal for families, professionals, or anyone looking to plant roots in a vibrant community, this house promises to be a place where memories are made and cherished. So, isn't it time you stopped by and let your new chapter unfold?. (id:58770)
RE/MAX Charlottetown Realty
117 Settlement Road
Bristol, Prince Edward Island
New Home minutes from Morell, Prince Edward Island: 117 Settlement Road, Bristol! Nestled on 7 acres of land, this Supreme Home features 3-bedrooms, 2-bathrooms and offers the perfect blend of tranquility and convenience. If you've been searching for a spacious, modern home with the ideal layout for a family or a couple, your quest ends here. This home exudes peace and serenity. Located in the heart of Eastern Prince Edward Island, it's perfectly positioned, with a commute of under 40 minutes to Charlottetown, Souris, or Montague. Say goodbye to the stress of long drives, as you enjoy quick and easy access to the island's main hubs. For nature enthusiasts, this property is a paradise. You'll have Greenwich Beach, Lakeside Beach, and the Confederation Trail plus create your own trail around your property for peaceful walks and added fun and tranquillity right at home. Enjoy a day of golfing or kayaking, all within minutes of your new home. The possibilities for outdoor adventures are endless. If you prefer a touch of shopping and dining, St. Peters is just a 10-minute drive away. Explore charming shops, savour delicious meals at local restaurants, or indulge in a spa day at the MYSA SPA for some well-deserved pampering. The house itself boasts ample space and an impeccable floor plan, making it ideal for both families and couples. With 3 bedrooms and 2 bathrooms, you'll have room to grow and create lasting memories. This brand-new property ensures that you won't need to worry about renovations or updates; it's ready for you to move in and start living your dream PEI lifestyle. Don't miss out on the added peace of mind that comes with owning a new home. (id:58770)
Powerhouse Realty Pei Inc
113 Lake Rosalind Road 1
Brockton, Ontario
There is no greater view!! Whether you take it in from the large front porch, the front rooms of the house, or on your very own dock lakeside, you just won't be disappointed. This hard-to-find Lake Rosalind property offers clear water right across the road, deep enough for your boat, and ideal for swimming with 4 new matts around the dock area to keep the sea weeds away. This home is no cottage, built in 2003, this Quality Home offers 3920 square feet of living space, plenty of room for many friends and family to enjoy. With 1350 square feet on the main level, you'll find the primary bedroom with ensuite, open concept kitchen/living area with nook for dining, as well as a large island. Formal living room at the front of the home and laundry and two piece bath just off the double car garage. Garage is insulated and heated with gas furnace. The second level offers two very spacious bedrooms, and another as well as a renovated 4 pc bath. Lower level was completed in 2019 and offers more room than you'll know what to do with - Billiards? Bar? Toy Room? Endless opportunities! Upgrades include roof shingles, hardwood floors, kitchen and bath, fenced & landscaped back yard, furnace, AC, water softener and more. Second garage is perfect for workshop or storage, also insulated and heated. Don't miss your chance to be Lake Rosalind's newest resident! Waterfront road between. (id:58770)
Keller Williams Realty Centres
490 Pine Ridge Avenue
Kingston, Nova Scotia
Solid as a rock! This well constructed home may be a bit dated in terms of cosmetics, but it offers a rare opportunity to easily build equity. All while following the golden rule, location, location, location! Conveniently situated on popular Pine Ridge Ave. You are within walking distance to elementary & middle schools, parks, skating rink, and sports fields. Go green and become a one, or no car family with shopping, professional services, and public transit also close by. Inside offers three main floor bedrooms with good closet space and a 4pc bath. The spacious living room is the perfect spot to unwind after a long day, and the stately brick fireplace could be modified to accommodate a propane, electric, or wood insert (currently just decorative). Efficient galley kitchen with included appliances, leading to the sunny dining nook with views of the back and side yard. The full basement holds lots of potential for future expansion, or would make a great workshop for the family hobbyist. Another great addition to this property is the wired and insulated detached double garage, a rare find at this price point! Now is your chance to put your Pinterest idea board into action. You can make this home your own by updating flooring, fixtures, and paint, and watch your investment GROW! (id:58770)
Royal LePage Atlantic (Greenwood)
1832 Cinderhill Street
Kingston, Ontario
Brand new from CaraCo, the Hamilton II, an executive townhome ready to move in and offering 1,400 sq/ft, 3 bedrooms, 2.5 baths and walkout basement. Open concept design featuring ceramic tile foyer, laminate plank flooring and 9ft wall height to main floor. The kitchen features quartz countertops, centre island w/extended breakfast bar, pot lighting, stainless steel built-in microwave and large walk-in pantry. Spacious living room with pot lighting, a corner gas fireplace and patio doors. 3 bedrooms up including the primary bedroom with double closets and 4-piece ensuite bathroom. All this plus high-efficiency furnace, central air, HRV, garage door opener and basement with 9ft wall height, walkout to grade and bathroom rough-in (optional LivShare finished basement). Ideally located in popular Woodhaven, just steps to the new school, parks and close to all west end amenities. Ready for immediate occupancy. (id:58770)
RE/MAX Rise Executives
810 Ann Street
North Bay, Ontario
810 Ann St., North Bay - Solid and meticulously maintained purpose built 9-PLEX with a strong rental history ensuring consistent income. This Multi-Family Investment Property is fully occupied & comprised of 8 spacious x2 bedroom units with dedicated storage lockers and 1x1 bedroom unit. Gas boiler heat, tenants pay their own hydro. 10 parking spaces. Situated in a well-established, central neighborhood with easy access to amenities and public transportation. Excellent turnkey investment with a proven track record of high occupancy rates, makes this property a lucrative addition to any real estate portfolio. (id:58770)
Royal LePage Northern Life Realty
619 King Street
Niagara-On-The-Lake, Ontario
Conveniently located 1 km. from the centre of Old Town Niagara-on-the-Lake, this meticulously maintained 5 bedroom, 5 bath, classic 3-bay Georgian-style home combines traditional features with contemporary amenities in a residence purposefully designed and built as a Bed and Breakfast but which would easily accommodate multi-generational family living. Fully finished on all 3 levels the home offers over 3100 SQ FT of flexible living. Off the reception hallway is the formal Living Room with fireplace and custom surround feature, across the hall from the entertainer's delight formal Dining Room and the practical butler's pantry. The chef du cuisine will appreciate the well-appointed Kitchen which overlooks the sun-filled and relaxed Family Room. French doors open to the great-for-entertaining pergola-covered porch with steps down to the sun-filled deck. Private and fully fenced, the back garden is framed by mature perennial gardens; there is a BBQ and gas fire-pit, a pond with a water feature, and a craft or artist's studio too. On the upper level are three Bedrooms each with a romantic fireplace and well-appointed en suite. On the lower level you find a king-sized Bedroom with a full ensuite, a flexible Second Bedroom, Den or Office, In addition, is the Laundry Room, Storage and additional bathroom - over 1000 SQ FT with 13ft ceilings and extra deep windows. There is an oversized garage, private driveway and convenient guest parking on the front circular driveway. When operated. Merlot House was a popular and highly successful B&B but with its flexible design, the home could easily accommodate a growing or multi-generational family, or provide space for an in-home business. (id:58770)
Bosley Real Estate Ltd.
400-14 - 2000 Argentia Road
Mississauga, Ontario
Fully furnished executive office suites available in an ideal location in Mississauga. There is direct access to Mississauga Rd and highway 401. This location will provide you with a prestigious address, executive reception service, client meet & greet, use of the board room, and daily office cleaning. A great opportunity for professionals, start-ups, and established business owners to set up an office in a prime location of the Mississauga city center. The space caters to various corporate professional services such as legal, immigration, accounting, insurance, medical, government, travel, mortgage, finance, and recruitment offices. Furthermore, there is free and ample parking for you and your clients. **** EXTRAS **** Fully furnished prime office space. High-speed internet. Reception service for client greeting and mail handling. Door signage. Executive boardroom and meeting rooms. 24/7 secured access. Rent includes TMI and all utilities. (id:58770)
RE/MAX Premier Inc.
2676 Sackville Drive
Upper Sackville, Nova Scotia
Tired of renting? This beautiful 1.5 storey is situated on a 22,000 sq ft lot only 25 mins from Halifax. Home features 3 bedrooms, main floor bath and an unfinished basement. With a little TLC, you can have your own dream home and enjoy single family living. Approximately 4 years ago, new oil tank and furnace were installed. A couple new windows and chimney repointed-5 years ago. Roof shingles completed in 2012. Sellers will install new septic system and complete electrical work prior to close. (id:58770)
Red And White Realty Ns Inc.
Lot Riverside Drive
Cambridge, Nova Scotia
Welcome to this lot on Riverside Drive in Cambridge. This Street is close to town. There is a slope at the back of the property, with a river at the bottom. This lot is treed and wooded. 220 feet of road frontage. (id:58770)
Exit Realty Town & Country
81 Brucewood Crescent
Toronto, Ontario
Fantastic opportunity!!! 6 Bedroom home on High demand block at Lawrence and Bathurst. 3168 sf above grade as per Mpac. combination Dining/Living room, kosher kitchen with 2 ovens and 2 dishwashers combined with family room. Main floor Office. Masive skylight and large windows provide endless natural light. 1 car garage plus 7 driveway spaces. Abundant storage. Close to TTC, subway, 401, Yorkdale, shopping, restaurants, library, great schools, and many synagogues. **** EXTRAS **** 2 fridges, 2 stoves, 2 dishwashers, washer Dryer. (id:58770)
Weiss Realty Ltd.
21 Hedley Lane
Quispamsis, New Brunswick
In an era where the quest for sustainable living and natural beauty has become paramount, a lot for sale that offers deeded access to the Hammond River, along with pre-existing infrastructure such as a well and septic system, presents a unique opportunity for the potential buyer(s). Corner location, mature trees, access to the river, some utilities already in place, privacy...A seldom opportunity in a prime location; Call today for more information or to schedule a viewing! (id:58770)
RE/MAX Professionals
491 Mcconnell Street
Mattawa, Ontario
Welcome to 491 McConnell Street, this century home, boasts pride in ownership, hardwood floors, high ceilings, beautiful cabinetry, granite countertops in both kitchens, as this home features a fantastic in-law suite with private entrance! upgraded windows and doors. Although this home has been completely updated ( including doors and windows) lots of original house charm remains! There are 4 spacious bedrooms and 2 1/2 baths ( upper floor laundry is located in the overly spacious bathroom). French doors throughout the main floor allow for both a bright home and the little extra privacy needed. The basement has a large unfinished rec style room with high ceilings The yard boasts beautiful gardens, and is fenced with walkways wrapping around to the gazebo. No need to worry about storage; there are two sheds and a single car garage. Ample parking on the asphalt driveway and single car garage, so lots of room for several vehicles (and maybe some toys). Don't miss out on this turn key beauty! Seller has confirmed with the Town of Mattawa that the second unit is a legal apartment, enjoy it as an in-law suite or some potential additional income/mortgage helper! (id:58770)
Revel Realty Inc. Brokerage
15 Hummingbird Lane
St. Thomas, Ontario
Welcome to 15 Hummingbird. A remarkable 4-level backsplit home featuring 2+1 bedrooms, 2.5 bathrooms, and backs onto a beautiful treed area in the coveted Lake Margaret Estates. This home seamlessly combines elegance and comfort, boasting vaulted ceilings, hardwood and ceramic floors on the main level, and an oversized kitchen and eating area perfect for daily living and entertaining. Cozy up by one of the two gas fireplaces for a relaxing evening in.On the second level, retreat to the spacious primary bedroom, complete with a walk-in closet, sitting area, and a luxurious ensuite featuring a separate shower and a corner tub. Step out onto the private balcony to take in the view of the inground pool and your very private, treed backyard oasis. This level also includes a second bedroom and a convenient 2-piece bathroom.The third level offers a large recreation room with a walkout to the backyard, creating an ideal space for both relaxation and entertaining. This floor also includes a third bedroom, a 3-piece bathroom, and a laundry room. Outside, enjoy the tiered deck and beautifully landscaped gardens. Additional modern features include 200-amp electrical service, a gas line for easy BBQ setup, and garage wiring for electric vehicle charging. The garage also includes convenient stair access to the fourth level for added flexibility. The homes newer metal roof provides durability and comes with an extended warranty, offering peace of mind for years to come.Dont miss this opportunity to own your own piece of paradise at 15 Hummingbird in Lake Margaret Estates schedule your showing today! **** EXTRAS **** All existing pool equipment (id:58770)
Elgin Realty Limited


