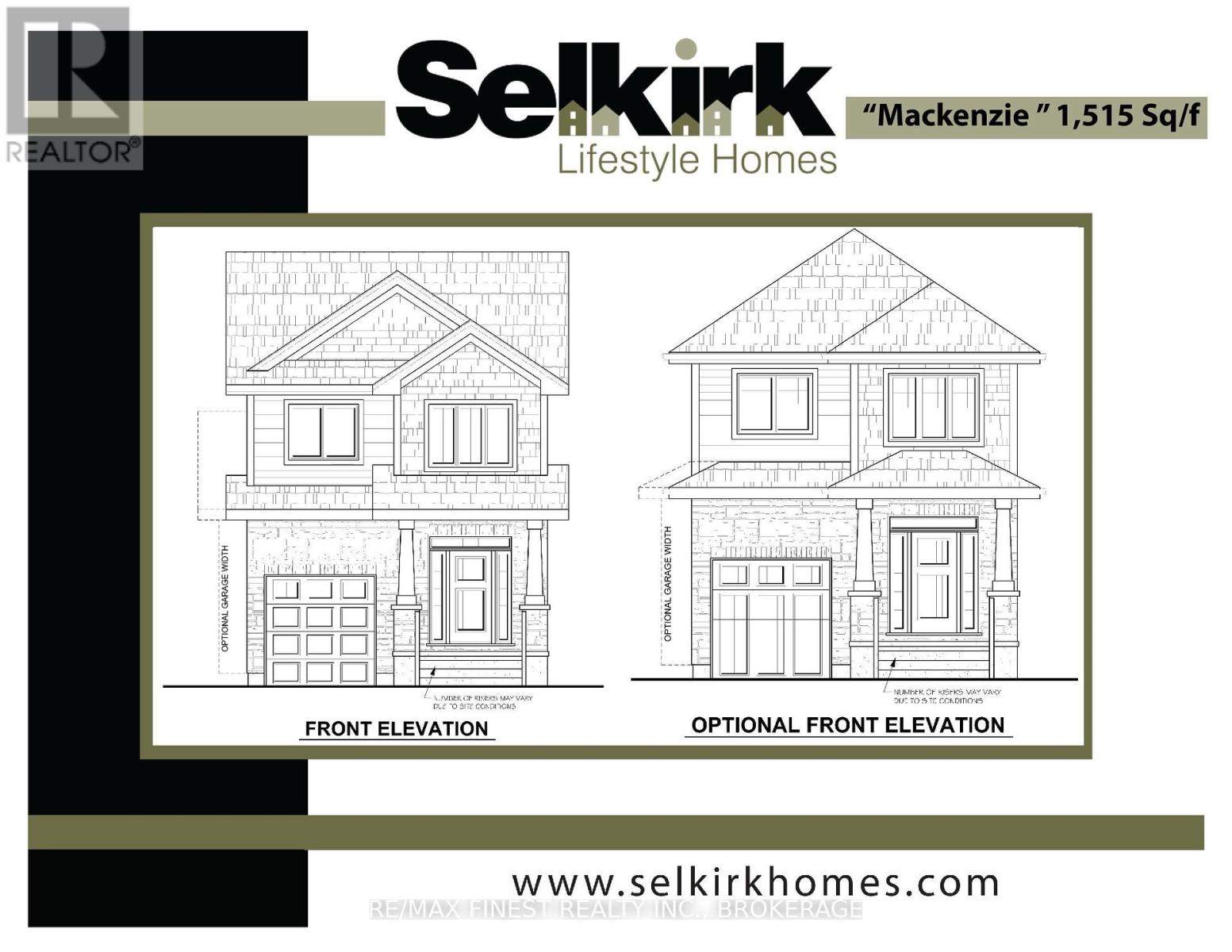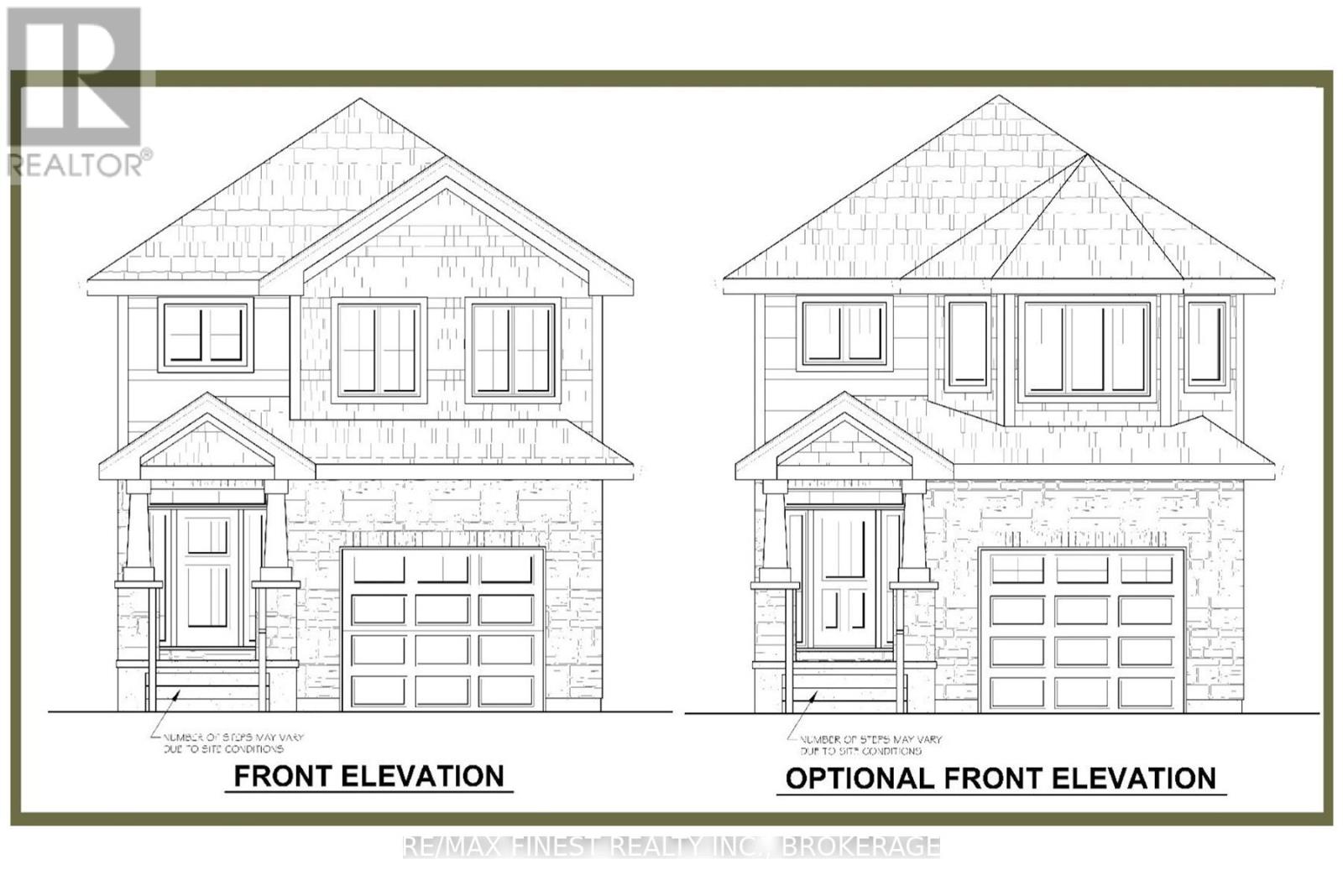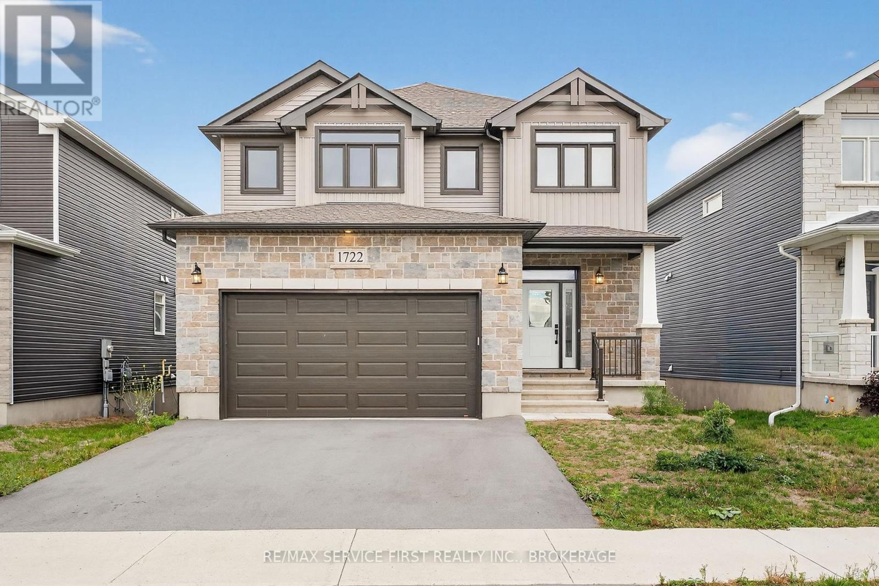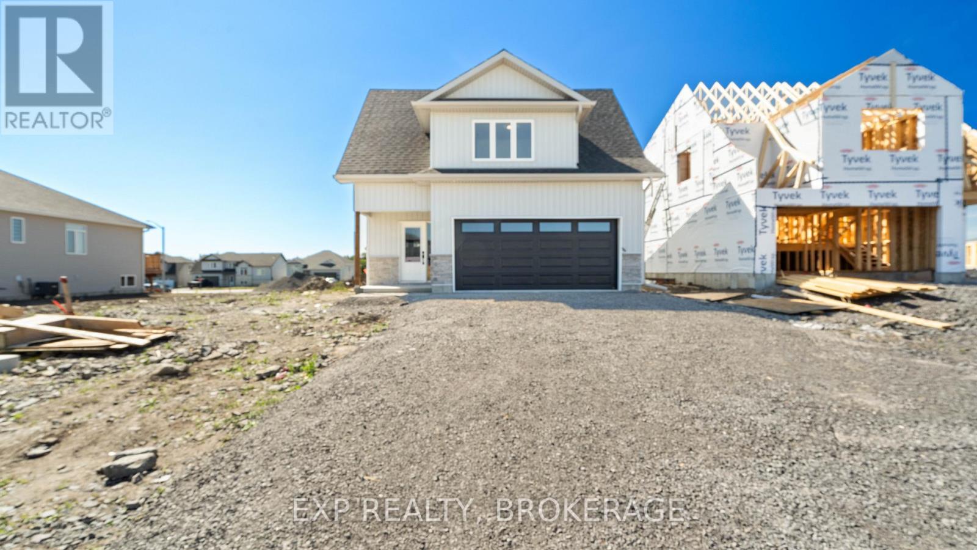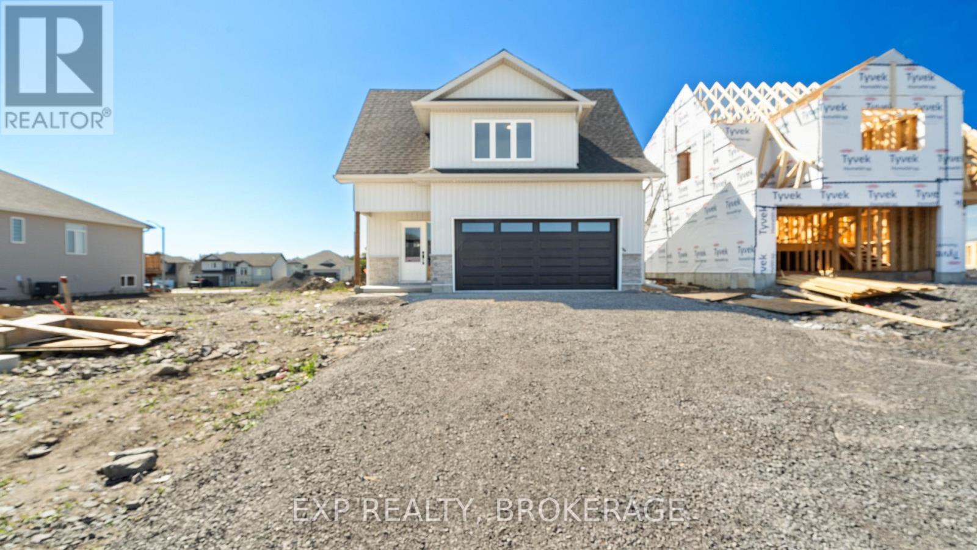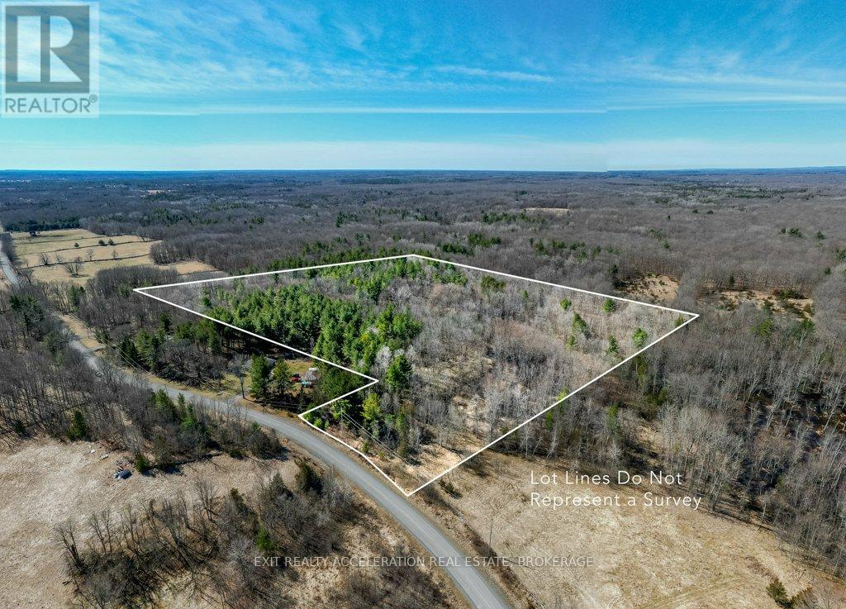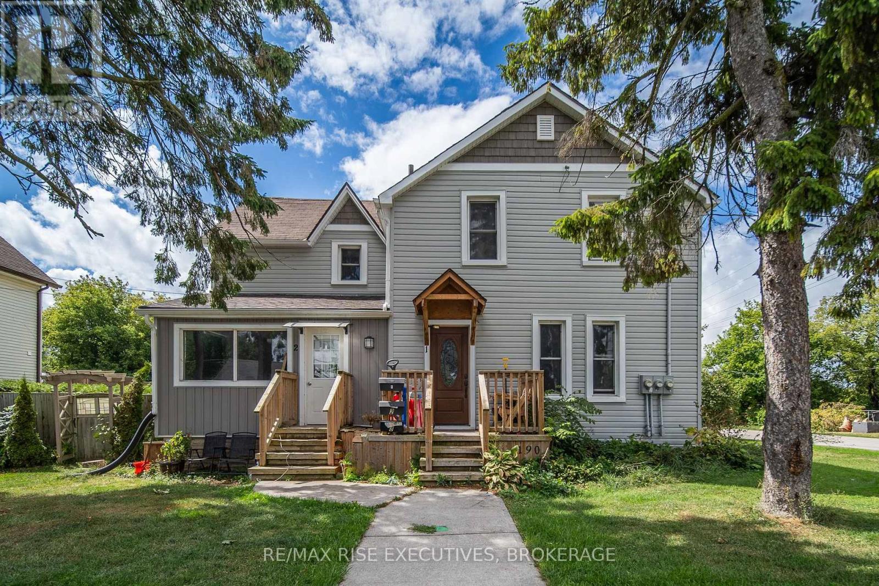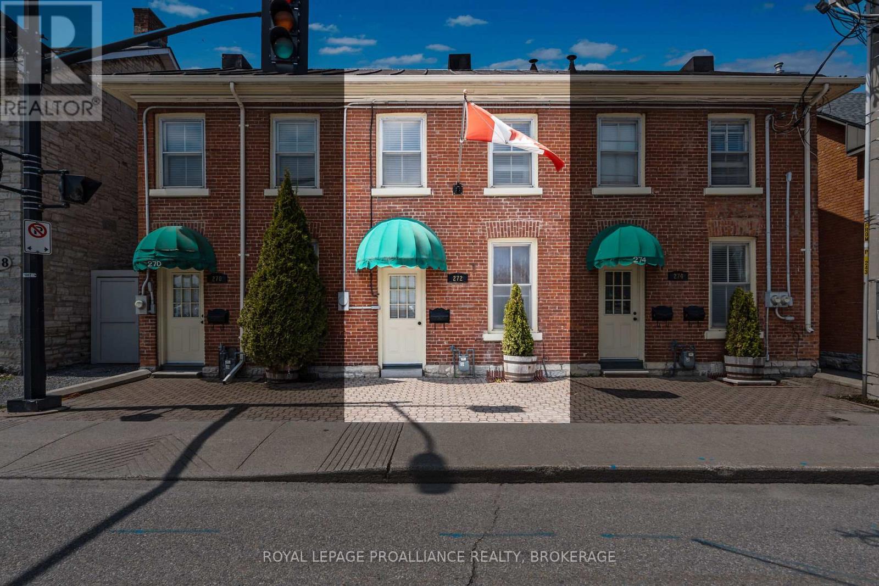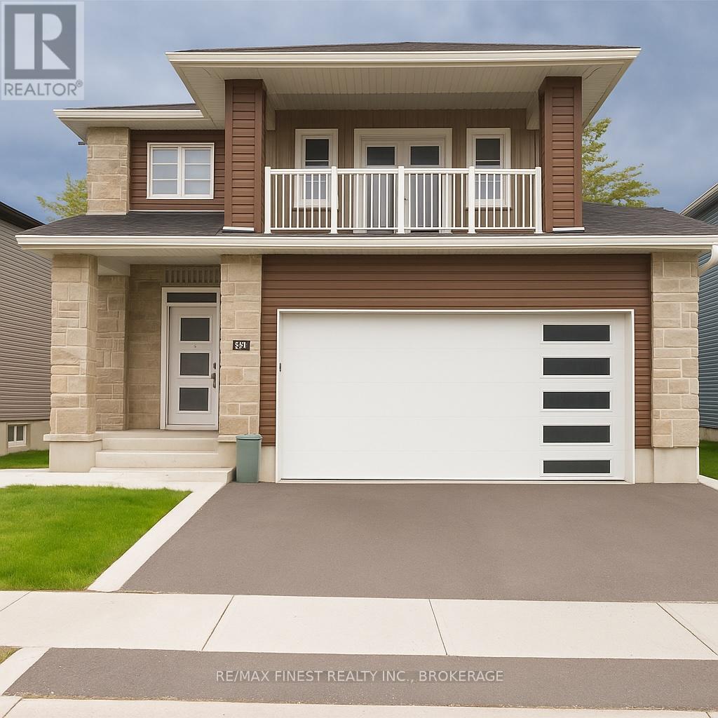4 Stone Street
Greater Napanee, Ontario
INTRODUCING THE MACKENZIE PLAN FROM SELKIRK LIFESTYLE HOMES. THIS 1515 SQ/F DETACHED HOME FEATURES 3 BEDS, 2.5 BATH, LARGE PRIMARY BEDROOM W/ 3 PCE ENSUITE & LARGE WALK-IN CLOSET, OPEN CONCEPT MAIN FLOOR W/ SPACIOUS KITCHEN & GREAT ROOM, UPPER LEVEL LAUNDRY, TAKE ADVANTAGE OF EVERYTHING A BRAND NEW HOME HAS TO OFFER INCLUDING INTERIOR/EXTERIOR SELECTIONS & FULL TARION WARRANTY, SEPARATE ENTRANCE/WALK-OUT BASEMENT AVAILABLE! (id:63410)
RE/MAX Finest Realty Inc.
1 Stone Street
Greater Napanee, Ontario
INTRODUCING THE LAUREN PLAN FROM SELKIRK LIFESTYLE HOMES. THIS 2210 SQ/F DETACHED HOME FEATURES 4 BEDS, 2.5 BATH, LARGE PRIMARY BEDROOM W/ 5 PCE ENSUITE & LARGE WALK-IN CLOSET, OPEN CONCEPT MAIN FLOOR W/ SPACIOUS KITCHEN & GREAT ROOM, SEPARATE DINING ROOM, UPPER LEVEL LAUNDRY ROOM, TAKE ADVANTAGE OF EVERYTHING A BRAND NEW HOME HAS TO OFFER INCLUDING INTERIOR/EXTERIOR SELECTIONS & FULL TARION WARRANTY, SEPARATE ENTRANCE/WALK-OUT BASEMENT AVAILABLE! (id:63410)
RE/MAX Finest Realty Inc.
1722 Monica Drive
Kingston, Ontario
Welcome to this impressive 2,545 sq.ft. Clearwater IV model, featuring 4 spacious bedrooms and 2.5 bathrooms. This home showcases exceptional craftsmanship and thoughtful design, offering premium finishes such as stone countertops, 9-foot main floor ceilings, built-in appliances, and high-quality flooring throughout. The main floor includes a versatile study/flex room, perfect for a home office or additional living space. The unfinished basement provides excellent potential for future development, complete with a rough-in for a bathroom, spray foam insulated floors and foundation walls, drywall, and electrical outlets already in place. This property is also ENERGY STAR qualified, ensuring enhanced energy efficiency and comfort for years to come. (id:63410)
RE/MAX Service First Realty Inc.
15 Summit (Lot 53) Crescent
Belleville, Ontario
Built by Brauer Homes, this affordable gem is perfectly situated on a quiet crescent, just steps from Clifford Sonny Belch Park, the Quinte Sports & Wellness Centre, and nearby schools. Enjoy modern living with easy access to schools, shopping, and all amenities, plus quick connectivity to Highway 401 for commuters. This thoughtfully designed split-bungalow home combines quality craftsmanship with an unbeatable location. The main level features an open-concept layout with 9-ft ceilings and a stylish kitchen island overlooking the bright living area, perfect for entertaining or relaxing. The main-floor primary suite offers a walk-in closet and a 3-piece ensuite bathroom for added comfort. Upstairs, you'll find two additional bedrooms, a laundry closet, and a full bathroom, providing flexible space for families, guests, or a home office. Whether you are a first-time buyer, a growing family, or looking to downsize, this move-in-ready home offers comfort, convenience, and exceptional value. Additional highlights include: sodded lot and front stone walkway included; customizable floor plans and finishes available; an optional finished basement for additional living space. Other models are available in Highpoint Village. Don't miss your opportunity to own a brand-new home in a fantastic neighbourhood where modern design meets everyday convenience! (id:63410)
Exp Realty
62 Summit (Lot 23) Crescent
Belleville, Ontario
Built by Brauer Homes, this affordable gem is perfectly situated on a quiet crescent, just steps from Clifford Sonny Belch Park, the Quinte Sports & Wellness Centre, and nearby schools. Enjoy modern living with easy access to schools, shopping, and all amenities, plus quick connectivity to Highway 401 for commuters. This thoughtfully designed split-bungalow home combines quality craftsmanship with an unbeatable location. The main level features an open-concept layout with 9-ft ceilings and a stylish kitchen island overlooking the bright living area, perfect for entertaining or relaxing. The main-floor primary suite offers a walk-in closet and a 3-piece ensuite bathroom for added comfort. Upstairs, you'll find two additional bedrooms, a laundry closet, and a full bathroom, providing flexible space for families, guests, or a home office. Whether you are a first-time buyer, growing family, or looking to downsize, this move-in-ready home offers comfort, convenience, and exceptional value. Additional highlights include: sodded lot and front stone walkway included; customizable floor plans and finishes available; an optional finished basement for additional living space. Other models are available in Highpoint Village. Don't miss your opportunity to own a brand-new home in a fantastic neighbourhood where modern design meets everyday convenience! (id:63410)
Exp Realty
60 Summit (Lot 24) Crescent
Belleville, Ontario
Welcome to Highpoint Village, where modern comfort meets community charm! Built by BrauerHomes, this thoughtfully designed MOIRA Model sits on a peaceful crescent just steps from parks, schools, and the Quinte Sports & Wellness Centre. Inside, 9-foot ceilings and an open-concept layout create a spacious, inviting atmosphere. The sleek kitchen with a large island flows effortlessly into the bright living area, perfect for gatherings. The main-floor primary suite offers a walk-in closet and private ensuite, while the main-floor laundry adds everyday convenience. With a sodded lot, stone walkway, customizable finishes, and an optional finished basement, this home blends style, function, and value in one beautiful package. Don't miss your opportunity to live beautifully in a growing community. Contact the listing agent for full details today. (id:63410)
Exp Realty
00 Con11 Pine Grove Road
Greater Napanee, Ontario
Newly severed & surveyed, this 21+ acre rolling landscape is fully treed and full of nature for the outdoor enthusiast. Wild turkeys and deer are a common sighting. If you are looking for recreational property, or a beautiful setting to build your dream home, this might be it. Located 15 minutes north of Napanee. (id:63410)
Exit Realty Acceleration Real Estate
0 Hilltop Road
Frontenac, Ontario
Welcome to 0 Hilltop Road in Mountain Grove, a beautiful 4.5 acre vacant lot surrounded by nature. This property features a peaceful mix of forested land and a scenic pond, offering an ideal setting for anyone looking to build a country retreat or enjoy a private escape.Fibre internet is available in the area, giving you the convenience of modern connectivity while enjoying the privacy of rural living.Whether you envision a year round home or a quiet getaway, this lot provides the space and natural beauty that make country life so appealing. Come walk the property and imagine the possibilities. (id:63410)
Exp Realty
190 Victoria Avenue
Gananoque, Ontario
Fantastic investment opportunity in the heart of Gananoque. This fully tenanted legal triplex is generating $4,544/month ($54,528 annually) with strong tenants and updated finishes throughout. The building offers three self-contained units: a spacious 3-bedroom, a bright2-bedroom, and a well-kept 1-bedroom, with recent renovations completed in the larger suites. Situated on a generous 60' x 134' corner lot, the property offers ample on-site parking and has seen significant improvements over the years, including electrical upgrades, plumbing updates ,refreshed kitchens and bathrooms, newer flooring and paint, updated roof, decks, and siding. A true turnkey asset, this property is ideal for investors looking to step into a stable, income-producing rental without the hassle of deferred maintenance or tenant turnover. Close to downtown amenities, parks, and the waterfront. Minimum 24 hours' notice required for all showings. (id:63410)
RE/MAX Rise Executives
272 Wellington Street
Kingston, Ontario
Ideally located in Kingston's historic downtown, 272 Wellington Street offers 937 sq. ft. of above-grade space currently configured as a professional office use, with the potential for residential conversion. The layout includes a kitchen, dining area, living space, 3-piece bath, and two generously sized bedrooms on the second level, making it well-suited for a variety of live-work or adaptive re-use applications. Bright, well-maintained, and within walking distance to Market Square, City Hall, and the waterfront, this property presents a rare opportunity to invest in flexible, centrally located space in one of Kingston's most vibrant neighborhoods. (id:63410)
Royal LePage Proalliance Realty
534 B Slate Falls Road
Addington Highlands, Ontario
Nestled in the peaceful wilderness near the charming town of Denbigh, 534B Slate Falls Road offers the perfect opportunity to escape the hustle and bustle of city life. Sitting on 2.463 acres of pristine, natural landscape, this property provides a serene retreat surrounded by the beauty of nature. This spacious home features 4 bedrooms, 2 bathrooms, and a full kitchen, offering plenty of space for a family, guests, or your next renovation project. Whether you're a handyman looking for a rewarding fixer-upper, or someone dreaming of transforming a rusting property into a cozy getaway, this home has incredible potential. Ideal for use as a base for hunting, family retreat, or year-round residence the possibilities here are endless. With some creativity and effort, you can make this house truly your own. Don't miss your chance to own a slice of country paradise - book your private showing today and start imagining the potential of this beautiful property! (id:63410)
RE/MAX Country Classics Ltd.
313 Pratt Drive
Loyalist, Ontario
Looking for a home that can help pay the bills? Welcome to 313 Pratt Drive, where modern living meets smart investing. Built in 2022, this detached home with a fully legal 1-bedroom basement apartment offers the flexibility to generate rental income or accommodate extended family-without compromising space or style. Set on an extra-wide 40-foot lot backing onto greenspace, this property delivers privacy, functionality, and value. The main residence features 4 bedrooms and 2.5 bathrooms with an open-concept layout, luxury vinyl plank flooring, quartz countertops, stainless steel appliances, and a spacious centre island-ideal for busy households and entertaining. Upstairs, the primary suite offers a walk-in closet and ensuite bath, while three additional bedrooms, a full bathroom, and second-floor laundry provide everything a growing family needs. A double-car garage and wide paved driveway ensure plenty of parking for both units. The lower-level apartment is fully self-contained with a private entrance, full kitchen, 4-piece bath, in-unit laundry, and stainless steel appliances-ready for tenants, in-laws, or a live-in caregiver. Located in Amherstview's Lakeside Ponds neighbourhood, just steps from parks, schools, and the W.J. Henderson Recreation Centre, this property offers all the benefits of a newer home plus the bonus of built-in income. (id:63410)
RE/MAX Finest Realty Inc.


