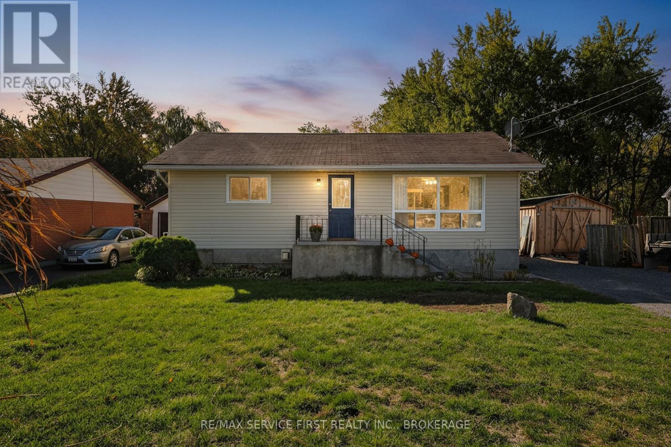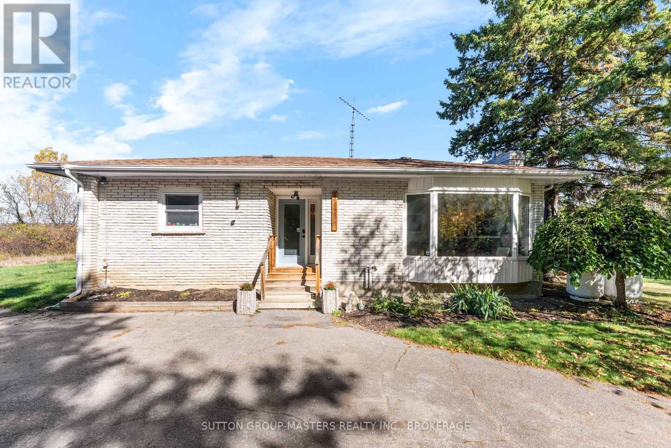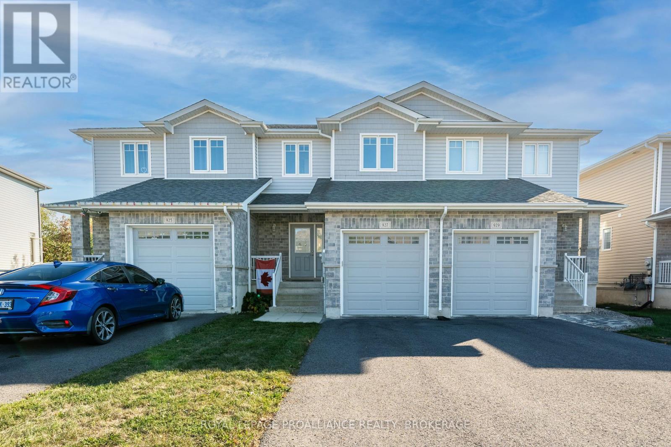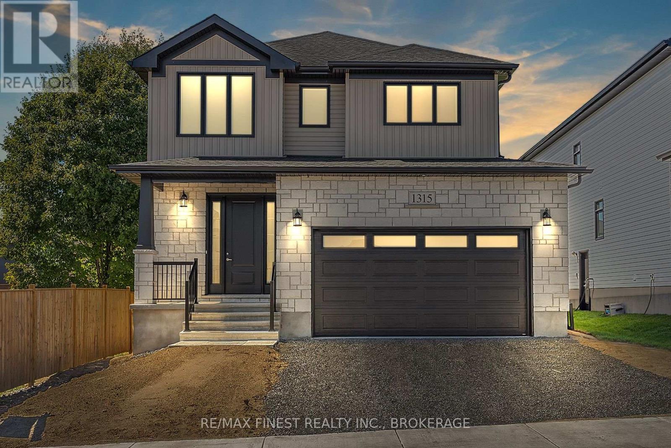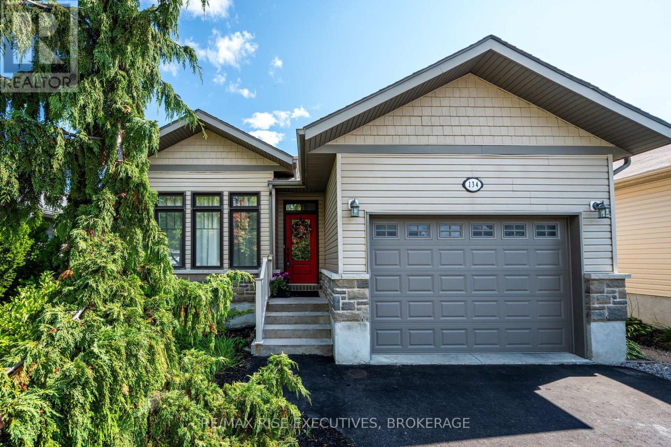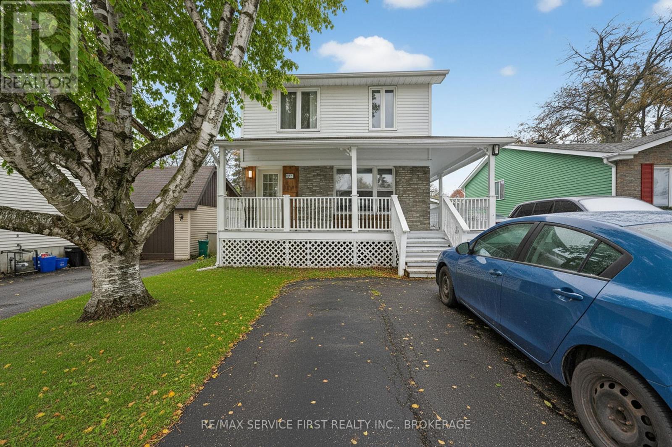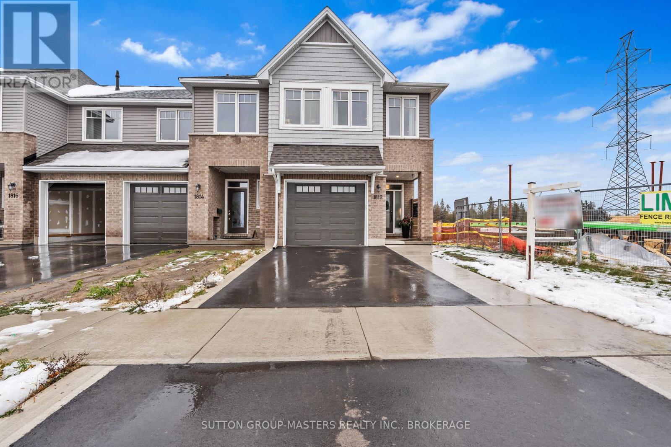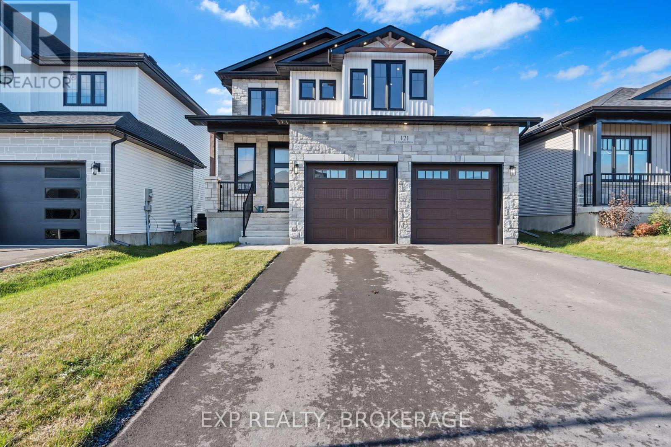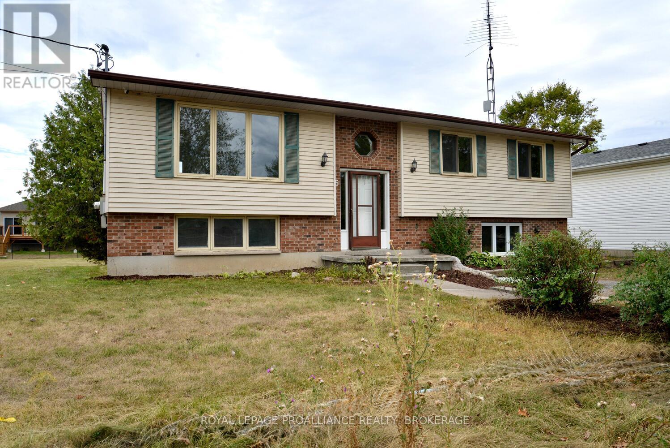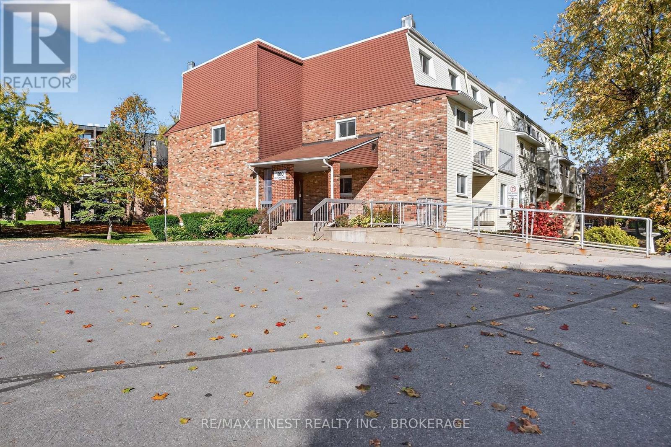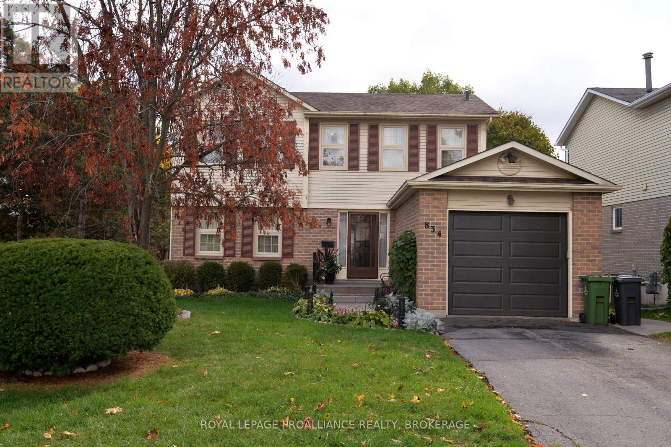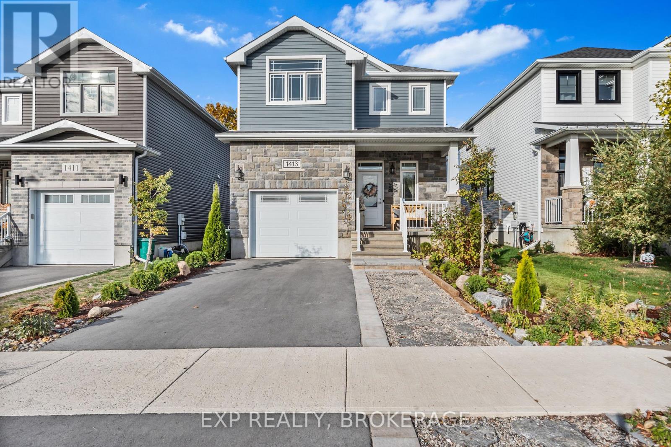3007 Princess Street
Kingston, Ontario
Charming Home on a Deep Private Lot! Welcome to this inviting 2+1 bedroom home, perfectly situated on a beautiful 310-ft deep, fenced lot with mature gardens and a tranquil creek running along the back. Offering comfort, character, and practical updates, this home is ideal for those who value nature, privacy, and charm. The main floor features include an open concept design with a cozy great room overlooking the kitchen, 2 bedrooms, each with ceiling fans for added comfort, a tiled 4-piece bathroom, Hardwood floors throughout the main living areas, with tiled foyer and back landing. A finished basement with additional bedroom, a spacious recreation room with a large natural gas fireplace that efficiently heats both the lower and main levels, and a Laundry/utility room. The Exterior of this home is sure to please with a deck boasting a steel-roofed pergola adorned with mature vines plus an open-face pergola (13'5" 15'10"), perfect for outdoor entertaining. Two sheds perfect for storage or the hobbyist. Organic gardens filled with perennials, shrubs, and flowers and a Fire pit area (wood included). This property blends rustic charm with modern practicality...ideal for gardeners, hobbyists, or anyone seeking a home just minutes from amenities. (id:63410)
RE/MAX Service First Realty Inc.
3580 Drake Road
Kingston, Ontario
Welcome to 3580 Drake Road, a charming bungalow located on a quiet road just North of Kingston. This charming 3 bedroom home is situated on a 200 foot lot and boasts over 1,600 square feet of finished living space with no rear, front, or side neighbours being the only home on this road making it a perfect blend of country style living while being just a quick few minutes from Kingston's West End! Alongside the 3 bedrooms and 1.5 bathrooms, the home features a spacious living room with a wood burning fireplace and a huge bay window letting lots of natural light in while also showcasing the private outdoor scenery. As you continue through the home you'll find an updated kitchen with newer appliances and a walk-out to the newer deck and patio (2021) accompanied by the huge open yard which is great for the family dog to run around in, outdoor family activities, summer bonfires, or even a pool! Other features of the home include a dining area, another family/living room with an entertainment bar, pellet stove, and another entrance to the outdoors. Alongside all of the home's updates and cozy features, you'll find tons of storage throughout and a detached double car garage which can be used for parking the cars in the winter, more storage, or making it your own personal workshop! Sellers have done vinyl plank flooring throughout (2021), painting (2020), kitchen cabinets and countertops (2020), new appliances (2024), wainscoting in guest bedroom (2021), accent wall in primary bedroom (2024), trim (2020) and new light fixtures over the 5 years they have lived here! Ready to call this place home? Come and check this beautiful spot out today! (id:63410)
Sutton Group-Masters Realty Inc.
927 Blossom Street
Kingston, Ontario
Quality built townhome in highly desirable Woodhaven. Features include 9 ft ceilings, solid large vinyl windows that flood the home with natural light, double wall construction with double insulation between units, an attached oversized single car garage possessing an 8ft upgraded garage door with top windows & garage door opener, along with central air. Inside the main level you'll find laminate flooring, with ceramic tile in the foyer, mudroom & 2pc powder room. A bright & airy great room connects to the kitchen fully equipped with stainless-steel appliances, a kitchen island with breakfast bar next to the dining area with a sliding glass door to the rear yard. The upper level is host to the primary bedroom with spacious walk-in closet & 4pc ensuite bath, as well as two more generously sized bedrooms, one with its own walk-in closet, finished off with another 4pc bath. The unspoiled open concept basement with rough-in for a 3pc bath awaits your finishing touches. This attractive property is just a short walk to playgrounds, & a short drive to all your desired amenities. (id:63410)
Royal LePage Proalliance Realty
1315 Turnbull Way
Kingston, Ontario
This 2410 sq. ft- 2 storey, 4 bedroom Starling model built by Greene Homes offers great value for your money, with in-law potential. The main level features an open foyer, 2pc bath, a large open concept design with a Great Room, Kitchen and Dining area as one large open area. The Kitchen is designed with a 6ft centre island and breakfast bar with quartz countertops throughout the home. Primary suite includes a 5 pc ensuite and large walk-in closet. This home has an Oak stair case, engineered hardwood on the main floor and luxury vinyl tile in the bathrooms as well as the numerous exemplary finishes characteristic of a Greene Homes including Energy Star certification. The basement is partially finished with rough-ins for: a bathroom, kitchen, and washer/dryer connections. It also offers a side entrance making it ideal for a future in-law potential. ALSO included is central air and a paved drive. Do not miss out on this opportunity to own a Greene Home. (id:63410)
RE/MAX Finest Realty Inc.
RE/MAX Service First Realty Inc.
134 Islandview Drive
Loyalist, Ontario
Welcome to 134 Islandview Drive a beautifully finished Barr Homes raised-bungalow nestled on an executive street in the growing lakeside community of Amherstview. With over 2,000 square feet of beautifully finished living space, this 3+1 bedroom, 3 full bathroom home offers a seamless blend of modern comfort, thoughtful design, and functional elegance. From the moment you step inside, you'll notice the 9' and 11' ceilings that create a sense of space and light, complemented by an open-concept layout and high-end finishes throughout. The heart of the home is a well-appointed kitchen featuring stainless steel appliances, a central island perfect for casual dining and entertaining, and views that carry through to the inviting great room. Step outside onto the elevated balcony and enjoy peaceful, seasonal views of Lake Ontario the perfect backdrop for morning coffee or relaxing evenings. Downstairs, the walkout lower level expands your living space with a bright and spacious rec room, a fourth bedroom, a full bathroom, and direct access to an extensive lower deck ideal for gatherings, outdoor enjoyment, or the potential to create an in-law suite. Low-maintenance landscaping, fully fenced back yard, a 1.5-car garage, and a quiet, family-friendly street complete this move-in-ready gem. Whether you're looking to upsize, downsize, or simply enjoy the lifestyle of a growing lakeside community, 134 Islandview Drive offers the perfect place to plant roots. Just minutes to parks, schools, shopping, and the waters edge this is more than a home, it's a lifestyle. Come see it for yourself your next chapter starts here. (id:63410)
RE/MAX Rise Executives
15 Foster Street
Kingston, Ontario
This turnkey legal duplex is truly an investor's dream, ideally situated across from St. Lawrence College and just steps from Queen's University West Campus. Boasting two self-contained units, this property is fully rented and generating a strong annual income of $80,460, with the upper unit bringing in $4,755/month and the lower unit $1,950/month. Offering consistent cash flow and minimal maintenance, this is a hands-off, high-performing investment in one of Kingston's most desirable rental areas. Whether you're a seasoned investor or looking to expand your portfolio, this rare opportunity delivers steady income, a prime location, and long-term value. (id:63410)
RE/MAX Service First Realty Inc.
1812 Cinderhill Street
Kingston, Ontario
Welcome to 1812 Cinderhill Street - a modern end-unit townhome in Kingston's sought-after Woodhaven neighborhood. This stylish, well-designed home combines comfort, convenience, and family living from the moment you step onto the inviting front porch. Inside, you'll find a bright, open-concept main floor with large windows, custom drapery, and seamless flow between the living, dining, and kitchen areas - perfect for entertaining or relaxing at home. The kitchen features upgraded cabinetry, quartz countertops, a walk-in pantry, generous island, and premium stainless-steel appliances (fridge, stove, microwave, dishwasher). A convenient powder room completes the main level. Upstairs, the spacious primary suite includes a large walk-in closet and a private ensuite with a soaker tub and glass-door shower. Two additional bedrooms, a full main bath AND an upper level laundry with washer and dryer, offer plenty of space for family or guests. The fully finished basement adds versatility with a rec room that's ideal for a home office, gym, or play area. Step outside to your private backyard retreat featuring a patio, gazebo - a great spot for barbecues or quiet evenings outdoors. Additional highlights include a private driveway, attached garage wired for an EV charger, permanently installed Celebright holiday lights, and eavestroughs. Located in a newer west-end subdivision, this home is within walking distance of St. Genevieve Catholic Elementary School, and close to parks, walking paths, shopping, and major commuter routes. With its contemporary finishes, energy-efficient systems, and move-in-ready condition, 1812 Cinderhill Street offers the perfect balance of community and convenience. Call for your personal showing today. (id:63410)
Sutton Group-Masters Realty Inc.
121 Creighton Drive
Loyalist, Ontario
This 1,800 sq/ft 2-storey home is loaded with upgrades and set on a generous lot, ideal for a growing family. The modern kitchen features a quartz waterfall island, extended cabinetry, and high-end finishes. The dining area showcases a stone feature wall that complements the floor-to-ceiling stone fireplace in the living room. Enjoy 9-ft ceilings on both the main level and basement, along with 8-ft doors throughout. The upper level offers spacious, well-designed bedrooms. The mostly finished basement includes a large rec room and wet bar, with the bathroom ready for your finishing touch. This home is a perfect blend of style, functionality, and quality craftsmanship-this home truly stands out. Now is your opportunity to own this stunning custom-built home in Odessa - conveniently located on the 401 corridor just east of the Town ofGreater Napanee. Schedule your private showing today. (id:63410)
Exp Realty
5 South Street
Loyalist, Ontario
Welcome to this charming 3 + 1 bedroom, 1.5 bath home, perfectly situated on a quiet street yet close to schools, main transportation routes and just 15 minutes to the Cataraqui Town Centre for shopping. This property features an extra large lot with endless possibilities, including exceptional space for a future in-ground pool or additional workshop. Inside, enjoy spacious, freshly painted rooms and a layout that offers versatility, including a separate entrance from the basement to the backyard, ideal for an in-law suite. A detached single garage provides added convenience and storage. This home is a wonderful opportunity to enjoy comfort, space and potential in a desirable location. Immediate occupancy possible. (id:63410)
Royal LePage Proalliance Realty
303 - 1010 Pembridge Crescent
Kingston, Ontario
Welcome to 1010 Pembridge Crescent, located in Kingston's sought-after West End. This two-storey condo offers convenience and comfort, situated close to parks, schools, shopping, and all amenities. Perfect for first-time buyers, downsizers, or investors. Featuring 2 bedrooms and several 2025 updates including a refreshed kitchen, bathroom, and fresh paint throughout. The spacious living area opens to a beautiful private balcony, perfect for morning coffee or evening relaxation.This property is turn-key and move-in ready, offering an affordable opportunity to own in adesirable location. Don't miss your chance to make this well-maintained condo your new home. (id:63410)
RE/MAX Finest Realty Inc.
834 Somerset Crescent
Kingston, Ontario
Spacious Family Home with in-law suite and walk-out basement! The main floor features a bright kitchen with sliding doors to south facing deck with gazebo, small family room area perfect for reading and a combined living/dining area perfect for entertainment as well as a 2 pc powder room. Upstairs offers 3 bedrooms with the primary offering a large walk-in closet and vanity area, as well as a walk-through to a 3 piece bath. The lower level has a full one bedroom in-law suite with kitchen/living room, 3 piece bath,walk out to patio area and fully fenced backyard. Laundry area is easily shared. The property has been lovingly landscaped, providing a beautiful outdoor retreat for relaxing and gardening. Single attached garage, paved drive, all appliances and central. A wonderful opportunity to enjoy a well maintained home with flexible living space in a sought after area close to schools, shopping and bus routes. (id:63410)
Royal LePage Proalliance Realty
1413 Remington Avenue
Kingston, Ontario
Discover Creekside Valley! Perfectly situated between the Woodhaven and Westbrook subdivisions, Creekside Valley is a vibrant new community offering a beautiful mix of single-family and semi-detached homes surrounded by parks, green spaces, and scenic walking paths. This Sydenham model, built in 2020, features 1,800 sq/ft of thoughtfully designed living space, with 3 spacious bedrooms and 2.5 bathrooms. Exceptional standard features include a luxurious primary ensuite, stone kitchen countertops, 9-foot main-floor ceilings, and quality flooring throughout. The lower level is ready for future finishing, complete with a bathroom rough-in, spray-foam-insulated walls, and drywall with electrical outlets already in place. Every GreeneHome is proudly ENERGY STAR qualified, ensuring comfort, efficiency, and long-term savings. Conveniently located near public transit and parks, just minutes from Hwy. 401 and the Invista Centre, and only a 5-minute drive to Cataraqui Town Centre. Experience the difference- schedule your private showing today! (id:63410)
Exp Realty


