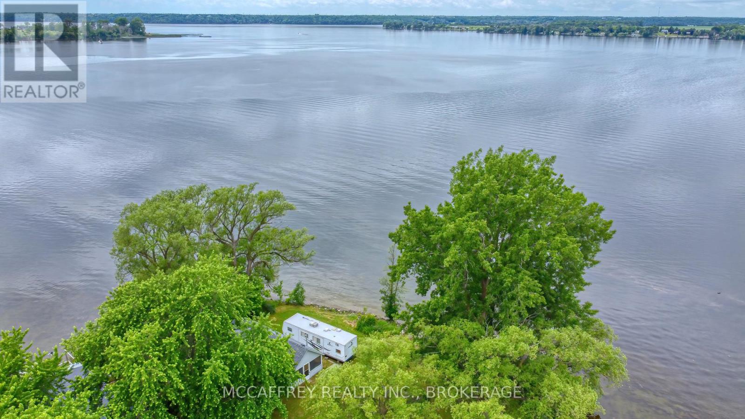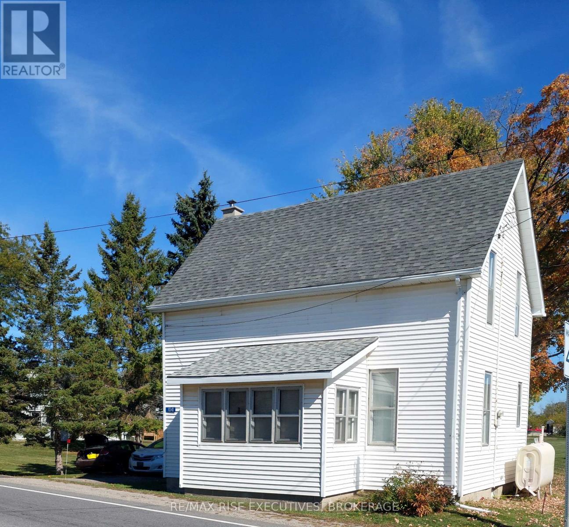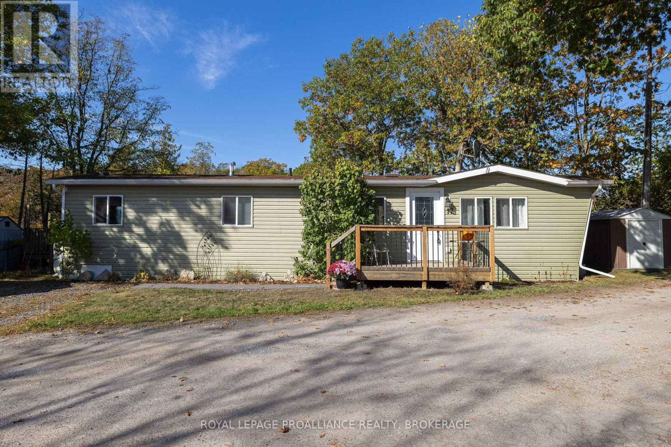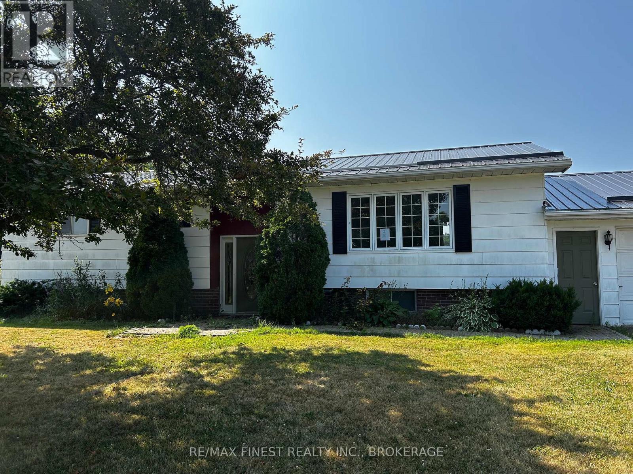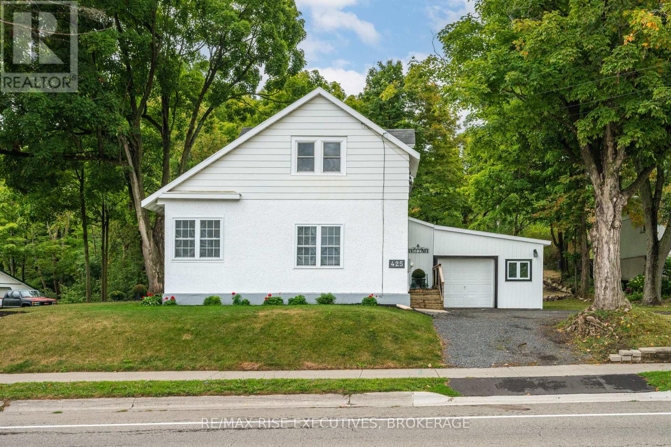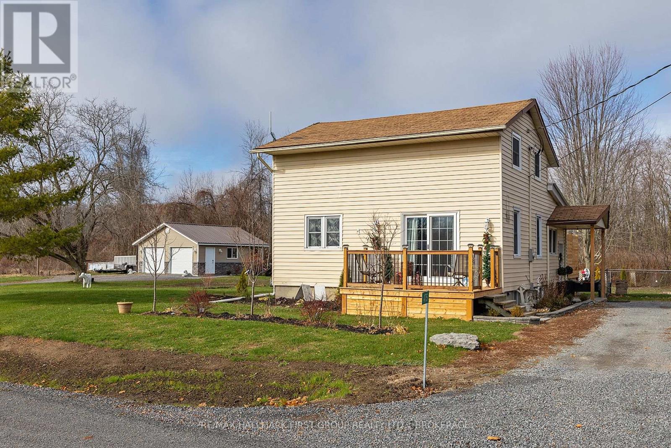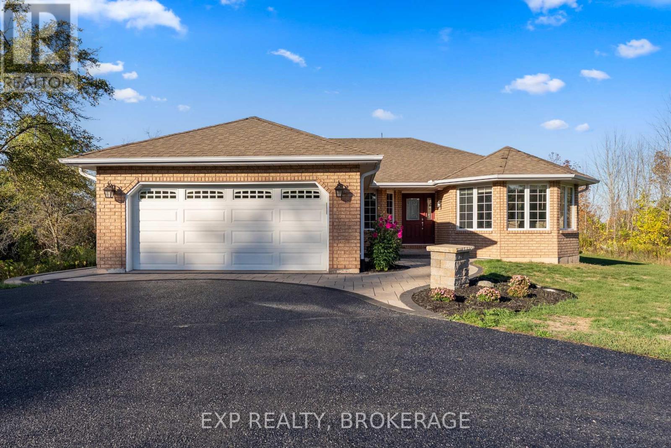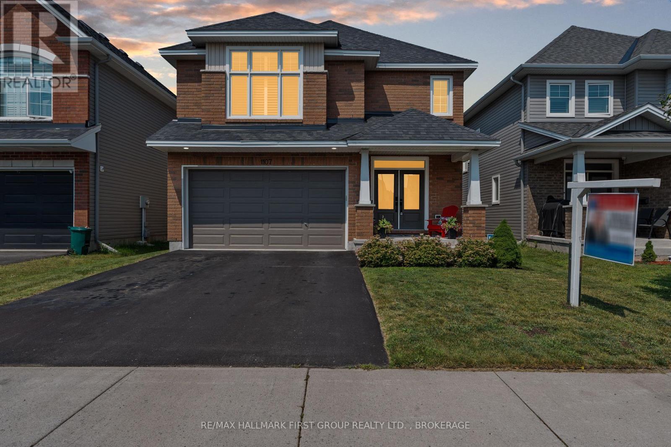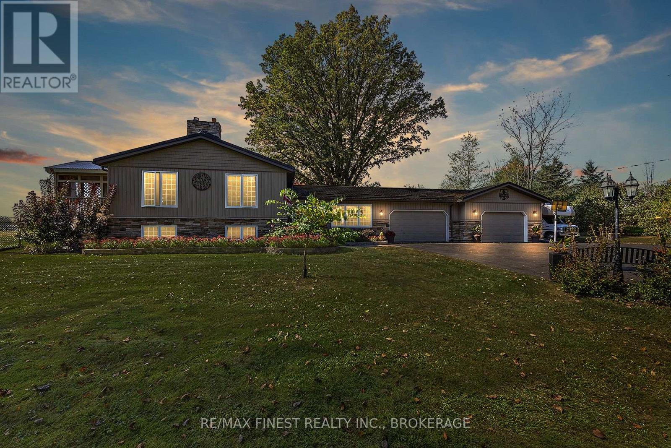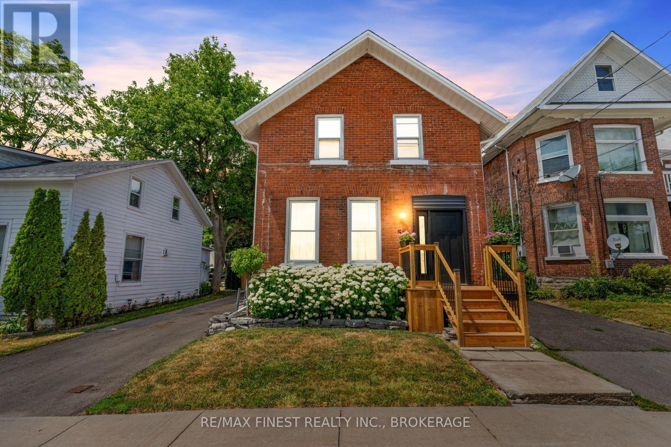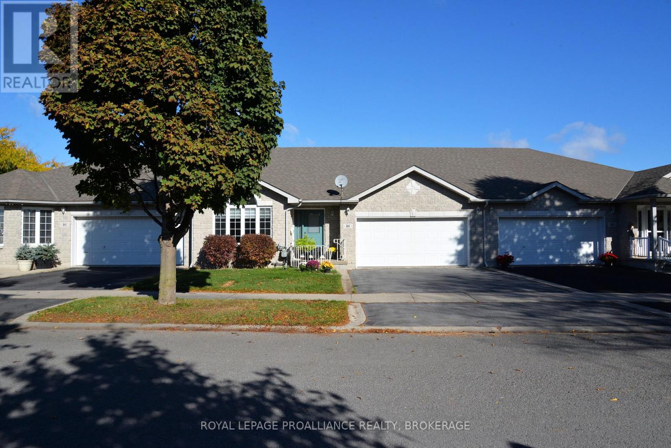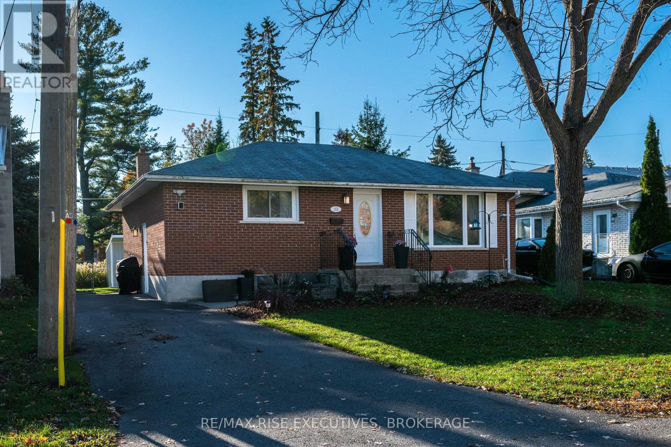94 Willow Point Lane
Greater Napanee, Ontario
Nothing soothes the soul better than waking up at the lake. Welcome to 94 Willow Point Lane, with 340ft of waterfront on Hay Bay. Tucked away at the end of the cove with waterfront views all around you. Spend the day on the water casting a fishing line, as these waters are known for their amazing fishing spots, then watch the sunset over the lake. The land itself is gorgeous with tall mature trees and lots of space to make your dreams come alive. The cottage boasts 3 bedrooms, bathroom, living room/dining room and kitchen. Storage space in the mudroom off the side entrance. This cottage is being sold As Is, Where Is and although needs some TLC, it has such amazing potential to bring life back into it and enjoy for many years to come. (id:63410)
Mccaffrey Realty Inc.
1041 Prince Street
Lansdowne Village, Ontario
Great 3 bedroom home located in Lansdowne. It would be perfect if you are downsizing or are first time home buyers. This home is move in ready and it comes with an already severed lot which has separate municipal water services ready to go. Call for your showing today priced at $369,000, this house will not last long! (id:63410)
RE/MAX Rise Executives
17 - 5569 Bath Road
Loyalist, Ontario
Stunning views over Millhaven Creek and the surrounding ravine in this stylish and modernized mobile home, located just minutes from both Bath and Amherstview in Sunpark Estates. Set in a quiet and peaceful community,this one-bedroom, one-bathroom home has been freshly and professionally painted throughout and is move-in ready-ideal as a full-time residence or your summer retreat. Enjoy the tranquil setting from your large private back deck, overlooking the water below and stretching south toward Lake Ontario and the Amherst Island ferry. Whether reading, painting, or simply enjoying the peaceful natural landscape, this property provides a tranquil lifestyle at an outstanding value. Conveniently situated only 10 minutes from Highway 401, and an easy drive to both Kingston and Napanee, this home is a wonderful opportunity for affordable living in a beautiful natural setting. (id:63410)
Royal LePage Proalliance Realty
220 Eden Grove Road
Lansdowne Village, Ontario
3 BED 1 BATH, 1117 SQ FT BUNGALOW MINUTES FROM LANDSDOWNE VILLAGE.PROPERTY FEATURING 2 CAR ATTACHED GARAGE, FUNCTIONAL FLOOR PLANALL SITUATED ON A 1 ACRE LOT. PROPERTY BEING SOLD AS IS, WHERE IS. (id:63410)
RE/MAX Finest Realty Inc.
425 King Street W
Gananoque, Ontario
Discover this super well-cared-for 2-bedroom, 1.5 bath, 2-storey house in charming Gananoque, Ontario. This fully renovated home boasts a detached garage and beautifully maintained grounds, showcasing evident pride of ownership. Having been meticulously kept by the same family for many years, this property offers a move-in-ready experience. Step inside to an open-concept living area, bathed in natural light from abundant windows and accented with elegant trim work throughout. The recently upgraded kitchen is a chef's delight, featuring ample counter space, new white cabinets, and convenient access to the newly renovated deck. The main floor is completed by a brand new 4-piece bathroom and practical laundry facilities. Upstairs, you'll find two comfortable bedrooms, including a primary bedroom with a private 2-piece ensuite bathroom. The home's exterior features a crisp white stucco finish, complementing the absolutely stunning yard adorned with beautiful perennial gardens and a spacious back deck, perfect for outdoor entertaining, accessible directly from the kitchen. The lower level remains unfinished, offering excellent potential for storage. Attached garage, spacious enough for one car and additional equipment. Located just minutes from downtown Gananoque, the heart of the 1000 Islands, with its vibrant dining and boating community + 3 mins to Grass Creek Park Beach and the Gananoque Golf Club. Properties this well-maintained are a rare find - truly a testament to enduring care. (id:63410)
RE/MAX Rise Executives
475 Absalom Road
Loyalist, Ontario
Discover the perfect blend of peaceful country living and modern convenience in this beautifully renovated three-bedroom, two-bathroom home, ideally positioned on a country lot just minutes from Kingston, Amherstview, and quick 401 access. Step inside and be welcomed by a bright, spacious kitchen featuring a stylish centre island with granite countertops and an inviting eat-in area overlooking the fully fenced backyard. The main floor offers exceptional flexibility, with a comfortable bedroom and a full bathroom renovated in 2025, providing an excellent option for guests, aging family members, or single-level living. Upstairs, the home continues to impress. The two additional bedrooms and full bathroom were thoughtfully renovated in 2024, including updated windows. The full-height basement offers generous storage and the opportunity for future development-whether you envision a home gym, workshop, or hobby space. Outside, the 24' x 24' detached garage with separate driveway provides ample room for vehicles, tools, and toys. Natural gas and high-speed internet services. Situated on a dead-end street in a well-maintained, family-friendly location, this home truly offers a lifestyle, not just a place to live. If you've been looking for a move-in-ready country home that checks all the boxes-this is the one. (id:63410)
RE/MAX Hallmark First Group Realty Ltd.
53 Gumby Lane
Quinte West, Ontario
Welcome to 53 Gumby Lane-an inviting 8.5-acre escape where comfort, space, and countryside charm come together seamlessly. This updated 3-bed, 3-bath home offers a warm, open-concept main floor with flowing living, dining, and kitchen areas ideal for everyday living and family gatherings. The lower level features a versatile flex room perfect for an office, gym, or guest space, plus an incredible entertainment zone complete with a quartz wet bar, heated floors, and a cozy pool room made for game nights and celebrations. Step outdoors and find endless room to roam-rolling acreage ideal for kids, hobby farming, trails, bonfires, and year-round outdoor fun. From summer evenings under the stars to winter adventures, this property inspires connection, play, and lasting memories. More than a home, it's a lifestyle ready for its next chapter. (id:63410)
Exp Realty
1107 Woodhaven Drive
Kingston, Ontario
Step into this breathtaking, two-story beauty in the coveted Woodhaven community! Offering over 3000 sqft of luxurious living space, this home features 4 expansive bedrooms, 4.5 stylish bathrooms, central air, alarm system, soaring 9-ft ceilings, and elegant California shutters throughout. The grand foyer opens to a seamless, open-concept layout, where the oversized living room with a cozy gas fireplace steals the show, complemented by stunning hardwood and ceramic floors. The modern, chef-inspired kitchen is a dream, showcasing stainless steel appliances, recessed lighting, a walk-in pantry, and striking granite and quartz countertopsplus, a spacious breakfast bar perfect for family gatherings. The sleek, contemporary dining room is ready for your next dinner party!From the double-car garage, enter a convenient mudroom with dual closets, including a walk-in for all your storage needs. Upstairs, the spacious primary bedroom is your personal oasis, featuring a large walk-in closet and a spa-like ensuite with double sinks, a soaking tub, and a separate shower. Three more generously sized bedrooms, two full bathrooms, a laundry room, and a linen closet complete the second floor.The professionally finished lower level is an entertainers dream, with a custom bar, cozy fireplace, recessed lighting, and engineered hardwood flooring that creates the perfect vibe for both lively gatherings and quiet nights in. Plus, a fourth bathroom and additional storage space add extra convenience. Step outside to enjoy your private outdoor space with a brand-new 6-foot pressure-treated privacy fence and side gate (installed May 2024). Ideally located near shopping, schools such as St Genevieve & Cataraqui Woods Elementary School, and parks, this showstopper home is a must-see! (id:63410)
RE/MAX Hallmark First Group Realty Ltd.
4841 Wolfe Swamp Road
Frontenac, Ontario
Welcome to 4841 Wolfe Swamp Road - a beautifully appointed 4-bedroom, 3-bathroom bungalow nestled on a picturesque 1.56-acre double lot just north of Kingston. This exceptional property perfectly blends modern luxury with peaceful country living, offering an impressive 3+ car garage with drive-through access, a climate-controlled workshop, and the versatility for an in-law suite or multi-generational living. Step inside to discover a bright, open layout that radiates warmth and meticulous care. The custom kitchen is a true centerpiece, featuring a large centre island, built-in beverage bar, and direct access to a sun-soaked, south-facing enclosed deck-ideal for outdoor dining or your morning coffee. Two spacious living areas provide exceptional flexibility for family life: a formal living room for gatherings and a cozy family room with pellet stove and walkout to a sail-covered patio, perfect for summer evenings. The finished lower level is perfectly designed for guests or extended family, offering a generous bedroom, full bath, and a large rec room with a Murphy bed for additional sleeping space. An enclosed sunroom houses a year-round hot tub for ultimate relaxation. Outside, enjoy manicured gardens, a planting shed, a playground area, a fenced section for pets, and a concrete pad ready for your RV or boat. Additional highlights include a fully automatic 13kW Cummins generator, central air, and majestic mature trees-anchored by a magnificent oak that truly defines the property. Experience the best of space, sophistication, and serenity-all just minutes from town. (id:63410)
RE/MAX Finest Realty Inc.
55 Bridge Street W
Greater Napanee, Ontario
Modern-day charm perfectly balanced with character of the past, best describes this centrally located 2-storey stone home in the heart of Napanee. Newly renovated in the last 2 years, including all new electrical, plumbing, kitchen, bathrooms, flooring, doors, soffits, fascia and more! The main floor boasts high ceilings, tons of natural light and an open concept kitchen-dining-living room, laundry and powder room off the back door. The upstairs has two good sized bedrooms, new bathroom and primary bedroom with walk in closet. Outside, the backyard is beautifully landscaped, private with new fencing and ready to host family & friends for a BBQ! (id:63410)
RE/MAX Finest Realty Inc.
166 Ellesmeer Avenue
Kingston, Ontario
Welcome to Walnut Grove's 166 Ellesmere! This airy welcoming two-bedroom home offers 1,350 square feet of comfortable living space with access to a clubhouse in a prestigious neighborhood. Large windows allow for plenty of natural light, making the spacious living and dining areas feel cozy and inviting. The eat-in kitchen features new tile flooring and opens to a generous deck, perfect for entertaining or unwinding. The primary bedroom includes a walk-in closet and a private ensuite, while the second bedroom provides flexibility for guests or a home office. A stunning new front door and a spacious front entrance create a fantastic first impression. The main floor laundry room and bathrooms both have new tile flooring that gives them a modern feel. Savor the convenience and comfort of Walnut Grove living- near facilities, in a welcoming neighborhood. (id:63410)
Royal LePage Proalliance Realty
162 Second Avenue
Greater Napanee, Ontario
Looking for a nice brick bungalow on a quiet street with park and schools nearby? This well maintained and super cute solid brick bungalow has three bedrooms plus a bath on the main floor and a fourth bedroom in the basement offering a large closet, recreation room, four piece bathroom, and a very spacious utility/laundry room. The basement could easily be converted to a secondary suite to accommodate extended family or as an additional income source. This home is very welcoming with fresh paint in all the bedrooms and lower level, recently refinished hardwood floors throughout the main level, new tile at the entryway, a new heat pump and furnace and a nice patio out front with a fenced back yard to keep little ones and pets safe and secure. The backyard also offers two custom sheds that have electricity and one even has a gas line run to it for a heater to be hooked up. Great value in a nicely updated and well maintained home. Great for downsizers, singles, young professionals, families just starting out. (id:63410)
RE/MAX Rise Executives


