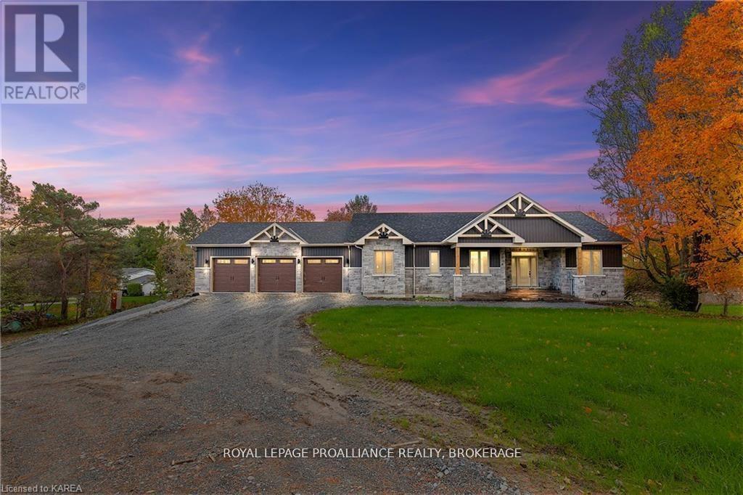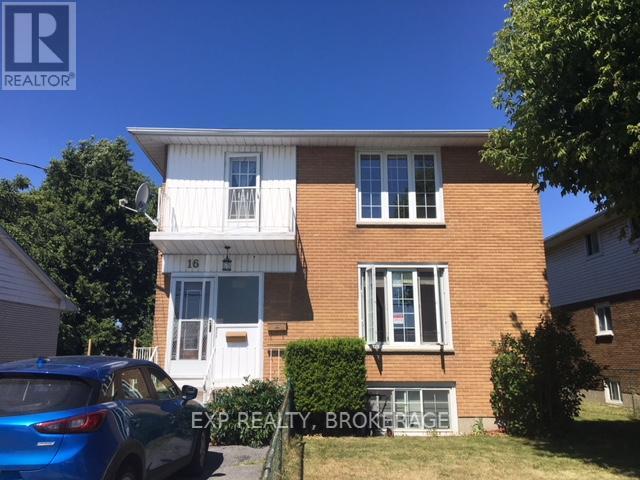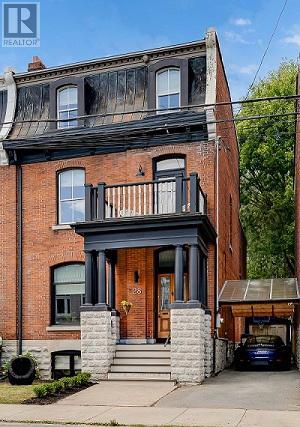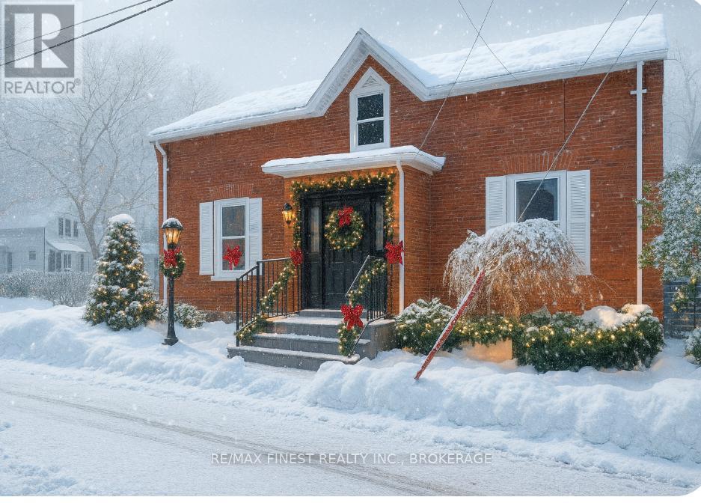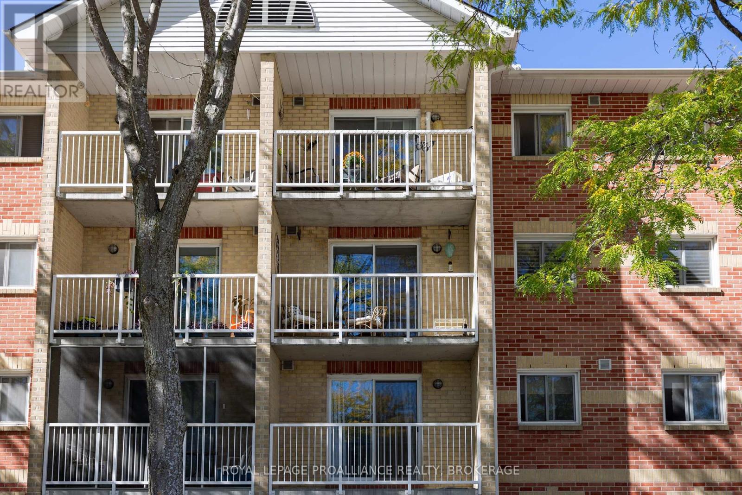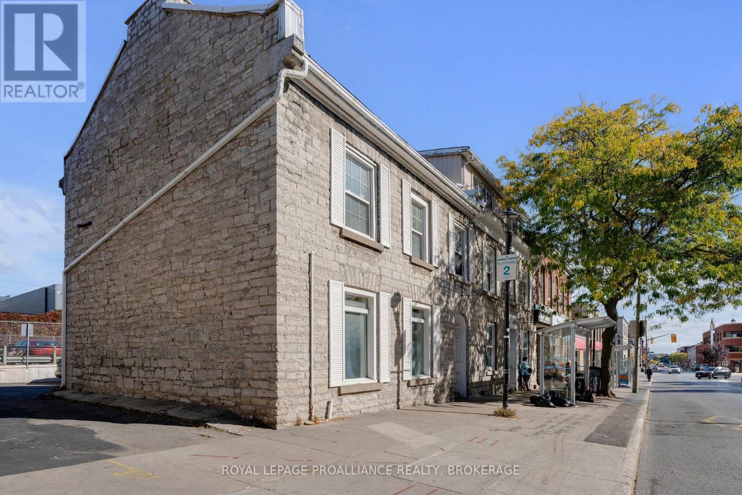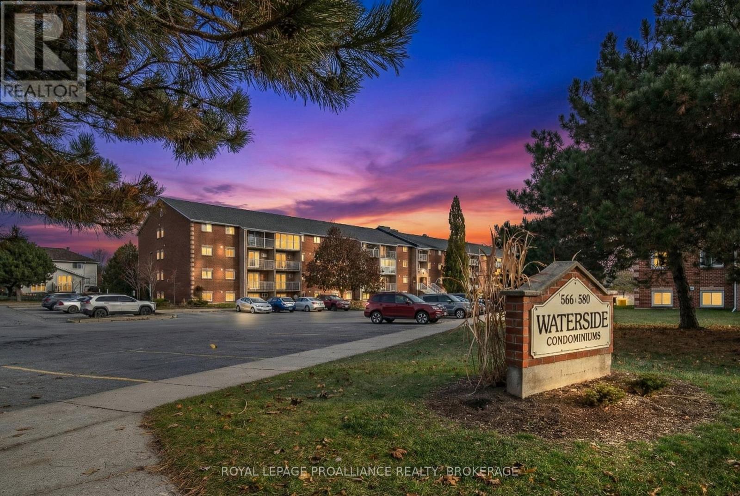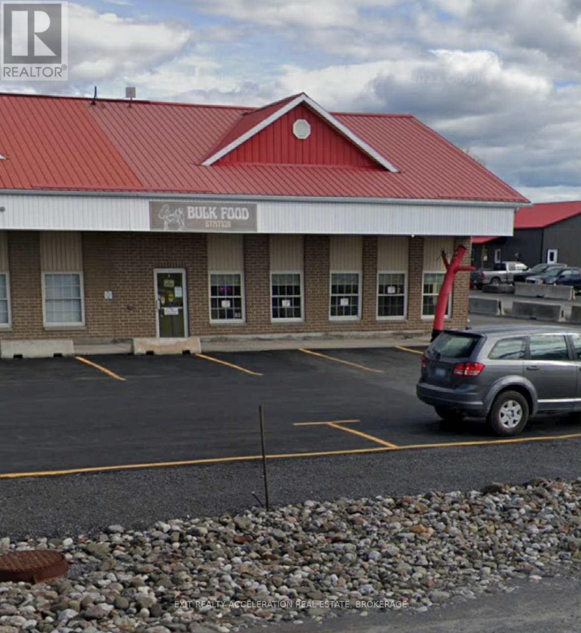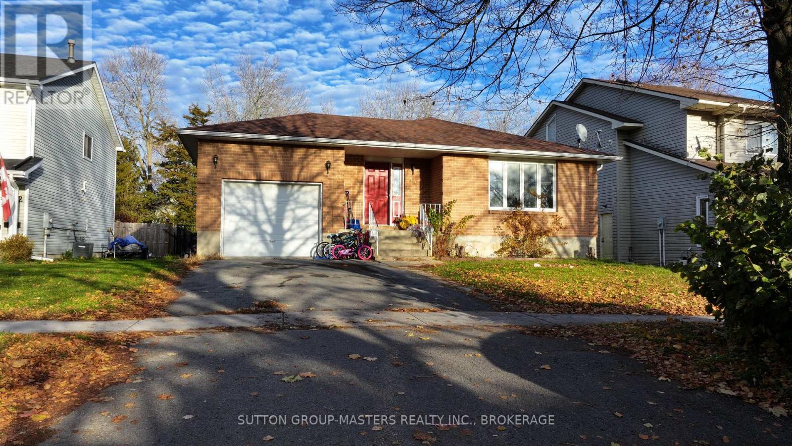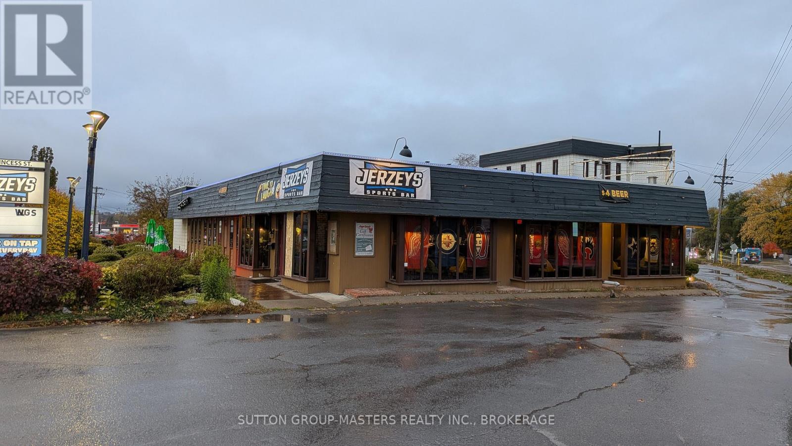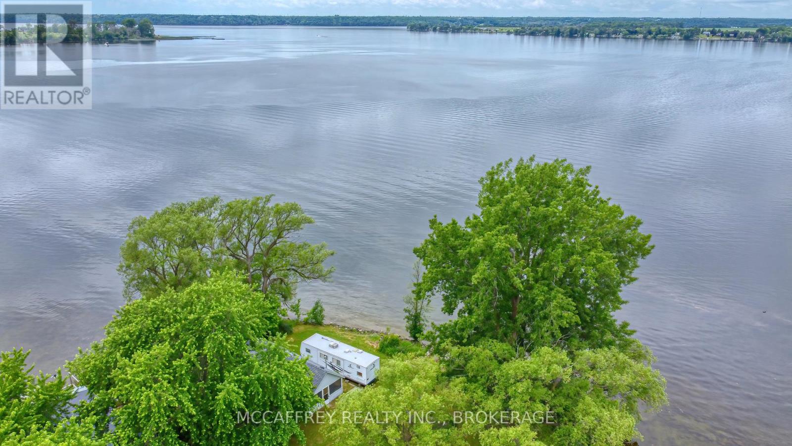1888 Sunbury Road
Frontenac, Ontario
Discover lakeside living at its best with this stunning custom-built bungalow, offering over 2,000 sq. ft. of main floor living space and nearly 60' of shoreline on Dog Lake. Crafted with both quality and comfort in mind, this home features an ICF foundation, soaring 10' ceilings, a vast partially finished walk-out lower level, and engineered hardwood & tile flooring throughout. The open concept impresses, with the bright kitchen featuring quartz countertops, premium cabinetry and large separate dining area open to the spacious living room - highlighted by a gas fireplace and 12-foot patio doors leading to a 650 sq. ft. deck with glass and aluminum railings providing breathtaking panoramic views of the area. The primary suite is tucked away at one end of the home offering privacy, and finished with cove ceilings and a spa inspired 5-piece ensuite with glass-enclosed shower and soaker tub. Two other bedrooms and a full bath are also here on the main level. The walk-out lower level provides extra flex space and finds in-floor heating roughed-in, and the attached SIX-car garage with epoxy flooring is incredible. This one is a beauty - with wonderful curb appeal from the stamped concrete front porch all the way around the yard space right to the waterfront with a new floating dock. Packed with upgrades and with high end finishes throughout, this one should not be missed. Survey, floor plans and supporting documents are available upon request. (id:63410)
Royal LePage Proalliance Realty
16 Daly Street
Kingston, Ontario
Great investment opportunity in Kingston's ever-growing real estate market! This solid, all-brick multi-residential building offers exceptional value and consistent income potential. Featuring two 3-bedroom units and one 2-bedroom unit-each well-maintained-this property appeals to both investors and owner-occupiers alike. The building is equipped with multiple fire escapes for each unit, all appliances, and a coin-operated laundry for added revenue. A detached double garage provides additional storage or the potential for extra rental income. All three units are currently rented, offering maximum cash flow from day one. A truly turn-key asset in a high-demand rental market. Schedule your private viewing today. (id:63410)
Exp Realty
28 Wellington Street
Kingston, Ontario
Rare opportunity to take over a piece of history with this classic and delightful five-bedroom family home, in the heart of the coveted Sydenham Ward in downtown Kingston. This charming residence was meticulously designed by renowned architect Jonathan Power in 1878, and benefits from a remarkably large garden, difficult ever to find in this central location, just steps from Market Square, KGH and Queens .Enjoy the comforts of modern living with a recent full renovation (designed by the interior designer owner) which included a new kitchen, luxurious bathrooms, and an elegantly finished basement equipped with 8 high ceilings and ample natural light. The expansive rear garden is a true gem, featuring a stylish deck and a European-style gazebo(just built), providing an idyllic space for relaxation and entertainment. Plus a gas fire piton the terrace to enjoy on cooler evenings. This home harmoniously blends classic architecture(both inside and out) with contemporary amenities. Enjoy the original restored radiators for character, alongside modern air conditioning on the top three storeys and efficient radiant heat from a new gas-fired boiler. From the fully restored front porch and balcony crafted with cedar and ipe wood to the inline parking accommodating up to three vehicles with a carport, every detail has been considered. With five generously sized bedrooms and three baths, there is plenty of room for the entire family to live and thrive. This is a unique opportunity to own a stunning home that offers both historic charm and modern convenience in the heart of Sydenham Ward. (id:63410)
Royal LePage Proalliance Realty
8 Catherine Street
Prince Edward County, Ontario
Welcome to 8 Catherine Street, a truly unique property just steps from the vibrant energy of Main Street Picton. This character-filled home blends timeless appeal with thoughtful updates-offering the best of both worlds. Step inside and you'll find original hardwood floors, soaring ceilings, colonial baseboards, and a grand staircase that speaks to the home's rich history. The kitchen features a cozy gas fireplace, creating a warm and inviting space to gather. With main-floor laundry, a flexible layout for work-from-home or small business use, and a convenient covered breezeway to the garage, this home is designed for easy living-even through cold Canadian winters. The bonus loft space adds a charming hideaway, while the private courtyard patio and multiple decks create a peaceful outdoor retreat-perfect for entertaining or relaxing in privacy. Located in the heart of downtown Picton, you're just steps from restaurants, shops, theatres, and community hubs-and only a short drive to the wineries, cideries, and beaches that make Prince Edward County one of Ontario's most beloved destinations. Come experience why life truly is better in The County. (id:63410)
RE/MAX Finest Realty Inc.
312 - 310 Kingsdale Avenue
Kingston, Ontario
Welcome to 310 Kingsdale Ave, Unit 312. This affordable 2 bedroom home is ideal for the first time buyer, retiree, or student(s). With approx. $26,0000.00 worth of modern upgrades since 2021 there is literally nothing to do but move in and enjoy. The kitchen will inspire the chef within. White shaker style cabinets to the ceiling accented by black hardware. Timeless subway tile backsplash; black granite kitchen double sink with retractable faucet blend in seamlessly with the cabinet hardware and lighting. The open concept to living room with patio doors to balcony ensures lots of natural light. The spa inspired bathroom has a fresh contemporary feel featuring new tub surround, vanity, fan and chic accessories. The Coretec flooring is the perfect combination of beauty and resilience, being pet friendly and easy to clean. New lighting and paint. 4 appliances (2021). The building is quiet with a tree lined parking area providing natural beauty and privacy from the unit's balcony. Elevator and laundry facilities provided. Bus stop at street. The location is ideally located between Kingston's downtown core and it's West end ensuring easy access to one's everyday needs. St. Lawrence College is (7 minute drive) and Queen's University (11 minute drive). Make sure this property is on your viewing list. (id:63410)
Royal LePage Proalliance Realty
609 Lower Slash Road
Tyendinaga, Ontario
**MLS 12400026 (14 Acres) and this listing are owned by immediate family and are being sold together, parcels are adjacent to each other ** 609 Lower Slash Rd., located in the heart of the culturally rich community of Tyendinaga Mohawk Territory. This central location of this property makes an easy commute west to Belleville ( 20 minutes) south to Prince Edward County ( 20 minutes) or East to Kingston ( 30 ) and is under 5 minutes to HWY 401. Despite the fact that this property is situated so central in the community, this home sits on a very private and quiet parcel of just under an acre of land. The home is a well laid out 2 bedroom bungalow. The main level of the home features a large eat in kitchen with patio doors leading to the rear of the property and a view of 14 acres of nature. Bonus structure on the property is a large workshop with Hydro in place as well as a good sized barn. Continuing through the main level, you will find 2 bedrooms , 2 bathrooms and a bright and roomy living space. The approx. 1200 sq ft of space below grade needs little work to be complete and would add much more living space to this home. Contents of this home can be negotiated in the transaction. *******Buyers must be registered members of the Mohawks of the Bay of Quinte ******** (id:63410)
Wagar And Myatt Ltd.
153-155 Brock Street
Kingston, Ontario
A rare Kingston heritage treasure with exceptional income potential. Nestled in the vibrant heart of Kingston, this beautifully preserved limestone heritage property, dating back to 1850, offers a blend of charm and lucrative investment opportunity. Comprising two buildings sold together as one parcel, this versatile property boasts character alongside modern income streams.153 Brock Street features a duplex with a fully furnished 3-bedroom main floor unit, currently leased until April 30th, and a spacious 6-bedroom unit that is presently set up as an Airbnb - providing a flexible income option, whether for long-term tenants or short-term guests. Next door at 155 Brock St is a 2-story limestone comprised of 6 bedrooms and 2 baths. Fully rented till April 2026. Both buildings showcase authentic heritage details, including striking exposed brick and limestone walls, which add undeniable character and appeal. Situated directly across from the hospital in downtown Kingston, this property offers unmatched convenience-with nearby shops, restaurants, entertainment venues, and a bus stop right at the front door-making it highly attractive for tenants and visitors alike. With four parking spaces, the property combines historic charm with practicality. Whether you're an investor seeking a high-yield property or a forward-thinking buyer eager to own a piece of Kingston's storied history, this opportunity is truly exceptional. Don't miss your chance to acquire a property that seamlessly merges character with outstanding financial returns. Upgrades: 2018 - new heating, electrical and plumbing systems. 2023-fully furnished, keypads on all bedroom doors. (id:63410)
Royal LePage Proalliance Realty
301 - 580 Armstrong Road
Kingston, Ontario
Discover this bright 2-bedroom, 1-bathroom condo offering 578 square feet of comfortable living space in a great location close to many Kingston amenities. This south-facing end unit bathes in natural light throughout the day while providing a peaceful retreat from city noise.The thoughtfully maintained interior features fresh paint, an updated bathroom and is carpet-free with laminate flooring throughout. The functional kitchen boasts refreshed cabinet doors with modern pulls and includes both refrigerator and stove. Ceiling fans enhance comfort during warmer months, while the newer professionally installed A/C keeps things cool. Versatile storage room doubles as a potential home office space - ideal for students or remote-working professionals. Practical amenities include two parking spaces, elevator access, and in-building laundry facilities. The secure building offers convenient entry options with both staircase and elevator access to your unit. Your new neighbourhood places you within walking distance of Frontenac Mall for shopping convenience, while Rivermeade Park provides green space for outdoor activities. The strategic location offers exceptional investment potential with strong rental demand from Queen's University students and young professionals seeking downtown accessibility. Kingston's vibrant downtown dining scene, waterfront attractions, and cultural offerings remain easily accessible. This location provides excellent public transit connections and recreational amenities while maintaining that relaxed neighborhood feel. Whether you're an investor capitalizing on steady rental income or a young professional enjoying city living, this property delivers on both fronts. (id:63410)
Royal LePage Proalliance Realty
7 Snow Road
Greater Napanee, Ontario
. (id:63410)
Exit Realty Acceleration Real Estate
14 Heritage Drive
Loyalist, Ontario
Welcome home to 14 Heritage Dr., located in one of Bath's most desirable neighbourhoods, surrounded by mature trees and just steps from the marina and the charming village center. This inviting home features an open-concept main floor with 3+1 bedrooms and 2.5 baths, along with spacious living, kitchen, and dining areas ideal for family living or entertaining. The fully finished basement adds even more versatility, offering an additional bedroom and bathroom, a large recreation room perfect for kids or gatherings, and a bar area for entertaining. Ample storage can be found throughout the laundry and utility rooms.Recent updates include the roof, furnace, and AC, providing peace of mind for years to come. With municipal services and close proximity to Loyalist Golf Club and convenient access to the 401, this location truly has it all. Don't miss your chance to live in one of Bath's most sought-after areas. (id:63410)
Sutton Group-Masters Realty Inc.
1399 Princess Street
Kingston, Ontario
Large building ready for your business ideas. Sale is for: Business, fixtures, chattels, and approximately 4 years of building lease (triple Net). The building has new heating/cooling, new bar area, recently renovated dining areas. 8000 Feet of space currently at $12 a foot ++. 3498 feet of dining in 3 sections, 553 feet of patio, 1500+ feet of basement storage, approximately 500 feet of upstairs office space. The kitchen/prep area boast 4 walk in fridges, 2 hooded cooking stations, and plenty of prep/buffet space. A whole building equipped with ample parking does not come up often in this area. (id:63410)
Sutton Group-Masters Realty Inc.
94 Willow Point Lane
Greater Napanee, Ontario
Nothing soothes the soul better than waking up at the lake. Welcome to 94 Willow Point Lane, with 340ft of waterfront on Hay Bay. Tucked away at the end of the cove with waterfront views all around you. Spend the day on the water casting a fishing line, as these waters are known for their amazing fishing spots, then watch the sunset over the lake. The land itself is gorgeous with tall mature trees and lots of space to make your dreams come alive. The cottage boasts 3 bedrooms, bathroom, living room/dining room and kitchen. Storage space in the mudroom off the side entrance. This cottage is being sold As Is, Where Is and although needs some TLC, it has such amazing potential to bring life back into it and enjoy for many years to come. (id:63410)
Mccaffrey Realty Inc.


