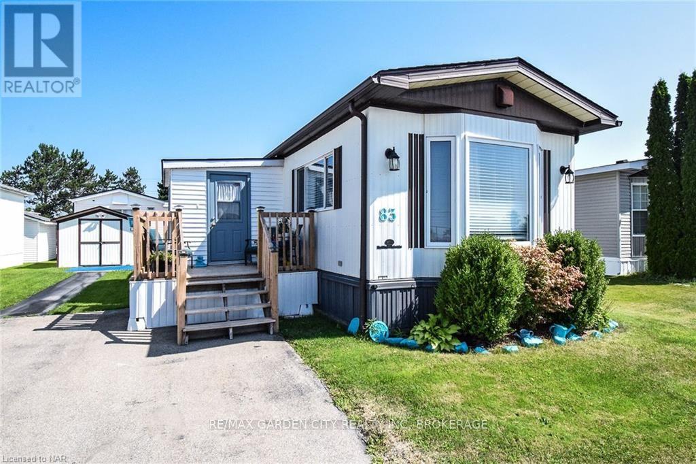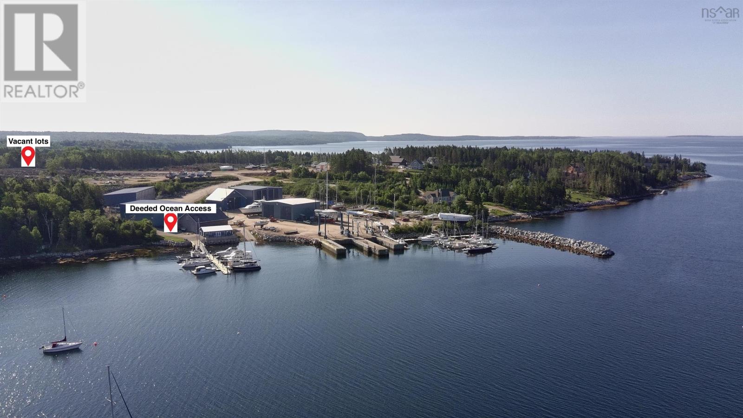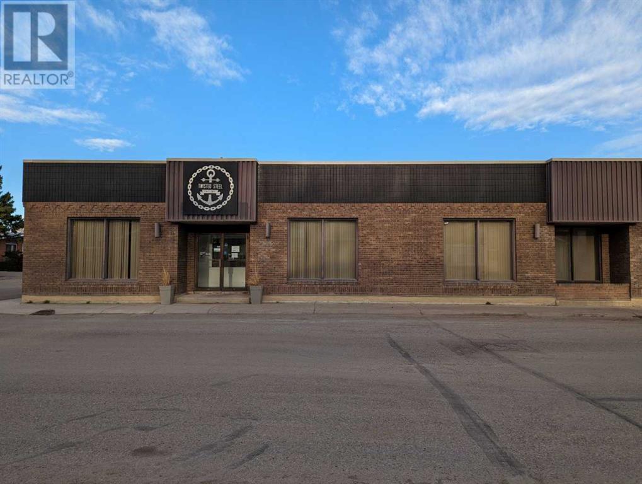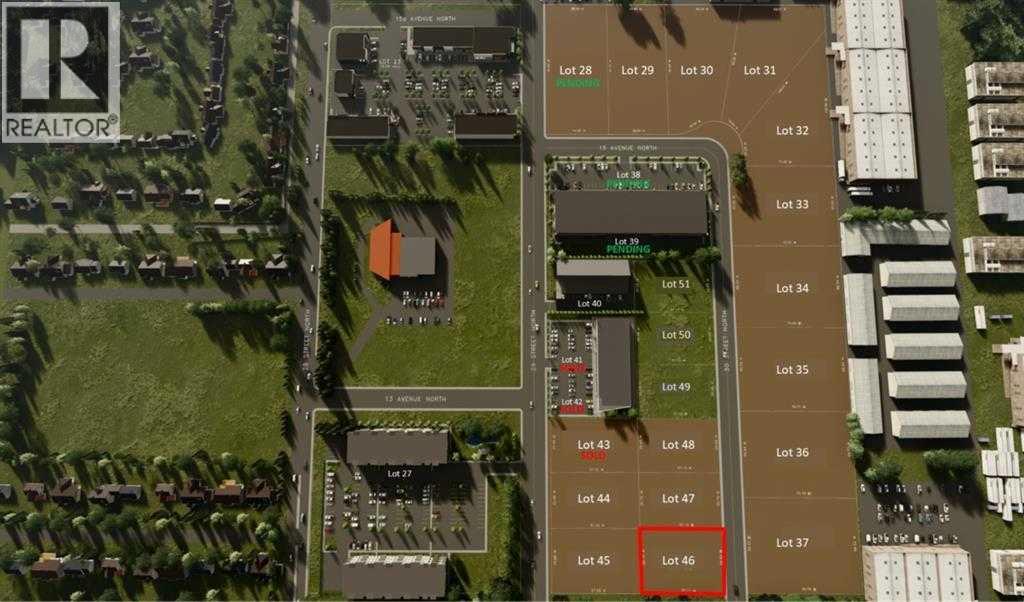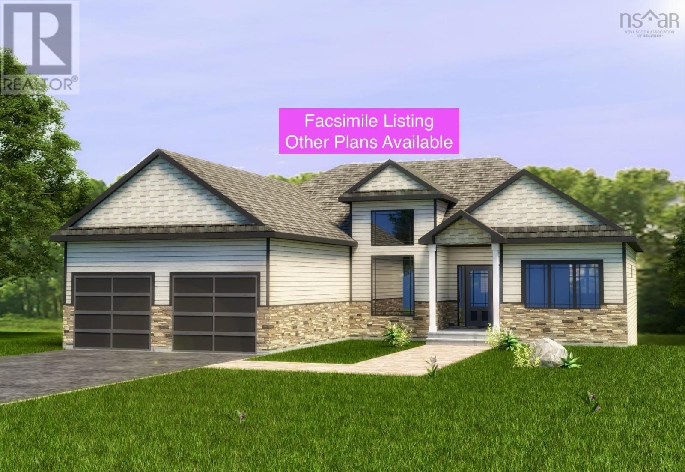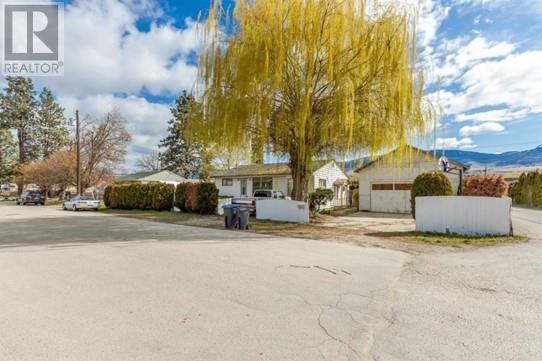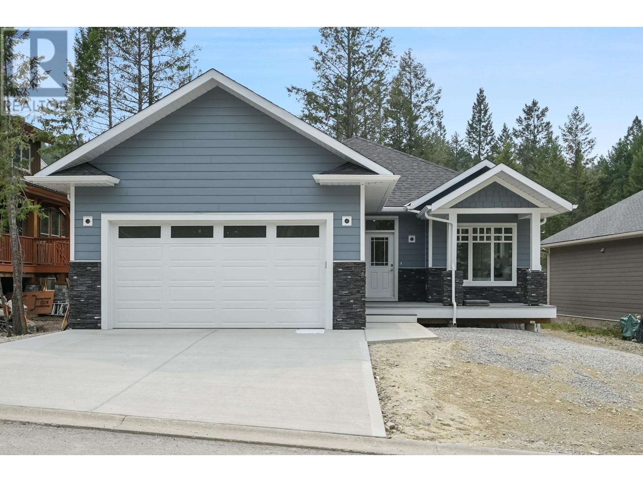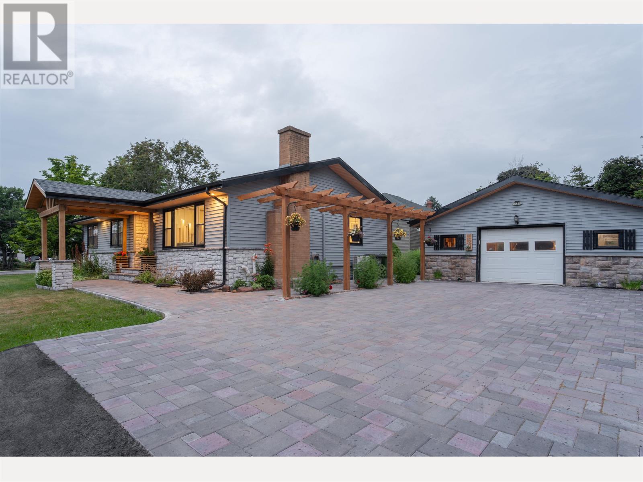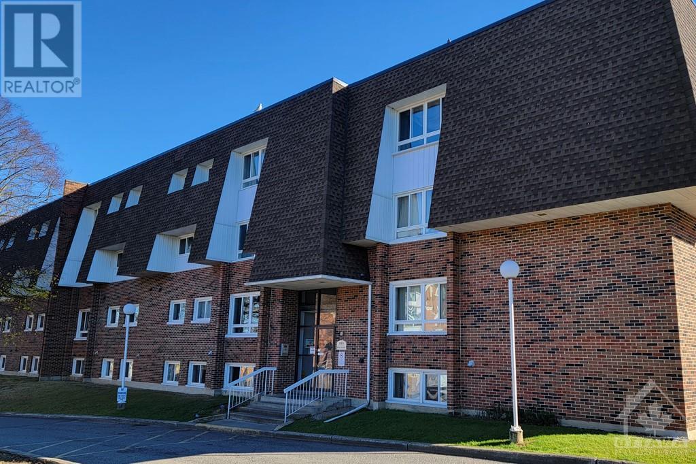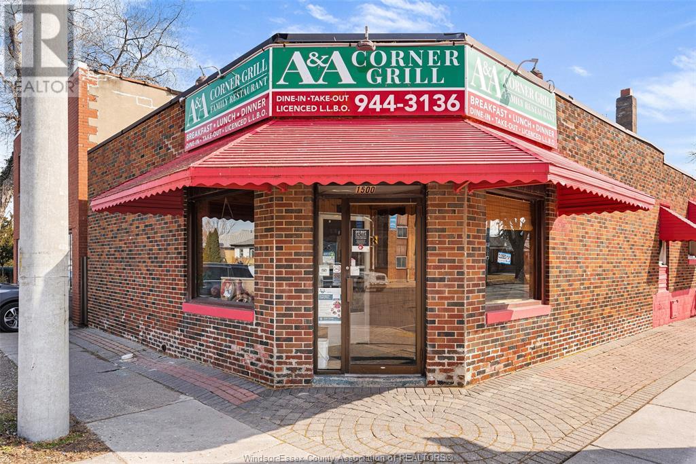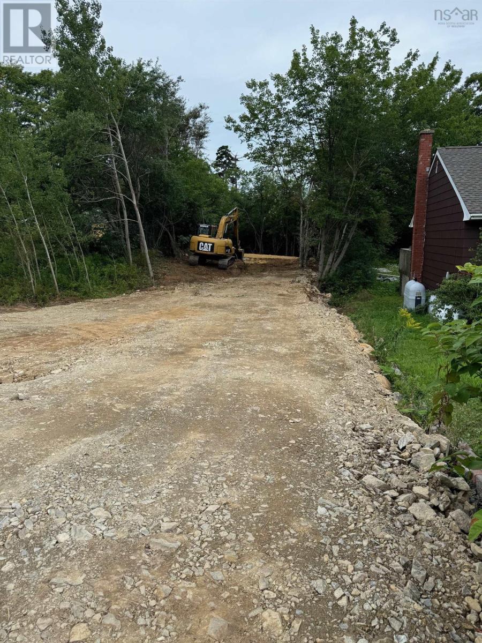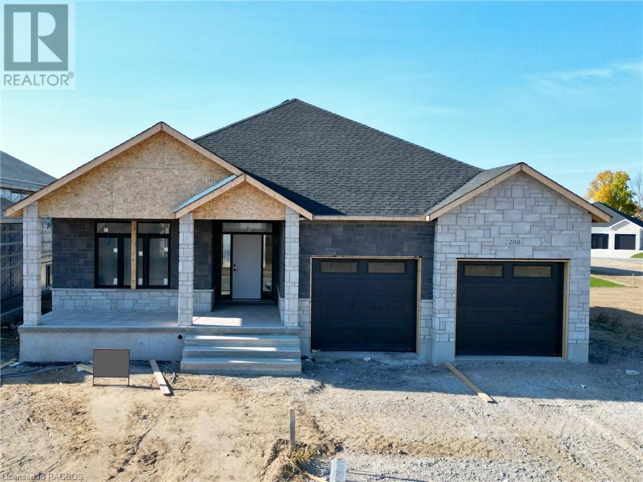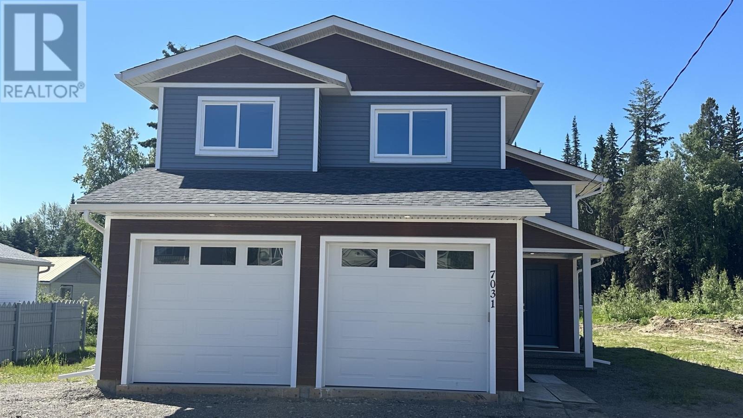594058, 125b Range Road
Whitecourt, Alberta
Thinking about investing in commercial Real Estate, this is the one to look at! This shop is fully leased to a AAA renter for 5 years. Premium shop, metal construction with a total of 13 front offices plus reception, kitchen / lunch room, filing and a board room. Some furnishings available. Two end drive through wash bays and four more pull through bays and two middle bays. Fenced parking at the rear with power. Yard is gravel packed. Located in Woodlands Business Park, beside the Whitecourt Airport. This property is a great investment. (id:58770)
RE/MAX Advantage (Whitecourt)
1281- 1273 Bradner Road
Abbotsford, British Columbia
Your new estate search stops here! Discover 28.99 acres in South Bradner, featuring a spacious 6 bedroom 5 bath home & a 30x44 shop. The ideal home to buy with extended family because this property has a second residence, which has 3 bedrooms & 2 bathrooms. The main house is set well back from the road, offering a vast lawn, garden area, greenhouse, fire pit & fruit trees-ideal for large & extended families. The property has 2 gated driveways to each of the homes & approximately 15-18 acres of flat, fertile land perfect for crops to be planted. This property is incredibly private and perfectly situated to have your own home-based business with plenty of room for parking! The energy-efficient home is equipped with a geothermal heating system. Don't wait; book your private showing today! (id:58770)
RE/MAX Lifestyles Realty (Langley)
147 Boundary Ave S
Fort Quappelle, Saskatchewan
Available for lease is professional office space on a busy thoroughfare in Downtown Fort QuAppelle Sk. This town acts as the central business district for the a large area and it is a must-be location for any professional wanting to build market presence for their business. Private offices are available in various sizes from 102 SF ($350 per mth) to 288 SF ($950 per mth) and combined offer up to 502 SF of working space. These offices are located in a professional setting in a multi-tenant building equipped with a security alarm system and secured entrance. Tenants will have access to a common area that includes small 2 chair lounge space shared restroom and shared kitchenette. Rental rates include all utilities and building services except for telephone internet and janitorial. Signage space on the buildings sign post is also available at an additional cost. (id:58770)
Flatlands Real Estate Team
12100 Ewing Ave
Regina, Saskatchewan
Turnkey 600 sqft commercial condo unit available for sale or lease in modern business mall facility. This business mall is situated in West Regina inside of the busy Dewdney Avenue entrance at the GTH. The business mall provides ample parking for owners and visitors and is easily accessible from the new Bypass highway as well as Dewdney Avenue. The GTH (Global Transportation Hub) is both a large logistics and industrial park and an "inland port" recognized with foreign trade zone status. This provides unique financial advantages for any companies doing import/export as well as unmatched access to highway and rail transport links that connect to seaports and major cities across the North American continent. This commercial condo would be an excellent opportunity for a new business start up or any existing company. Especially if they are involved in the Import/Export sector or wish to be located close to large industrial and logistics companies like CP Rail Loblaws SaskPower Cargill Trucking companies Sask Liquor Gaming Authority or Emterra. Affordably priced this presents an opportunity for small businesses to transition from renting their space to owning it. Additionally any company wanting to establish a new location in the Regina marketplace should look at this opportunity. Utilities condo fees and property taxes are included in lease rate. Telephone and internet service are the tenants responsibility. (id:58770)
Flatlands Real Estate Team
Century 21 Dome Realty Inc.
83 - 3033 Townline Road
Fort Erie, Ontario
Charming Modular Home in Vibrant Retirement Community\r\nWelcome to your new haven of serenity and excitement! This beautifully upgraded modular home, nestled in a peaceful yet active retirement community, offers the perfect blend of comfort and convenience.\r\nImprovements Galore! In 2022, this home received a series of thoughtful upgrades to ensure a modern and worry-free living experience. Enjoy a brand-new furnace and air conditioner for year-round comfort, a fresh roof to keep you dry, stylish new flooring and lights, and sleek kitchen cabinet hardware that adds a touch of elegance. The front and back decks have also been renovated, creating inviting outdoor spaces perfect for relaxing or entertaining.\r\nLife in the Community: Embrace an enriched lifestyle with access to a wide range of amenities. Dive into the indoor and outdoor pools, challenge friends to a game in the billiard room, or enjoy a friendly match of shuffleboard or tennis. Stay active and fit in the well-equipped gym, unwind in the hot tub or saunas, and immerse yourself in the community’s extensive library. With a calendar full of engaging events, there’s always something exciting happening.\r\nA Perfect Location: Set in a tranquil, country-like environment, this home offers the serenity of rural living with the convenience of nearby urban amenities. You’re just a short drive from major highways, the scenic Niagara River, and picturesque trails for leisurely walks or adventurous outings.\r\nThis modular home isn’t just a place to live; it’s a gateway to a vibrant, fulfilling lifestyle. Come and discover your new home where comfort meets excitement in a community that feels like family! (id:58770)
RE/MAX Garden City Realty Inc
Lots Highway 329
East River, Nova Scotia
Have you been dreaming of living near the ocean? If so, this is your chance! You'll have your choice of 6 beautiful lots with deeded ocean access at the marina just steps away, which also grants access to the boat launch. Lots range in size from 1.1 acres to 1.7 acres and some of the lots have spectacular ocean views. You'll love being in close proximity to Hubbards, Chester, beaches, trails, the 103 highway, 20 minutes to Tantallon and 40 minutes to Halifax. Call today to book a showing. These lots are currently in the subdivision process and will be completed at Seller's expense prior to closing. Prices range from $84,900 to $99,900. (id:58770)
Royal LePage Atlantic
Royal LePage Atlantic (Dartmouth)
2105 20 Avenue
Coaldale, Alberta
Prime Commercial Office Building for sale or lease. Great exposure to Highway 3. Ample parking. Includes reception area, several offices, boardroom, and washrooms. Possibilities are endless to make it your own. (id:58770)
Lethbridge Real Estate.com
2008 21 Street
Coaldale, Alberta
Prime commercial building for sale or lease. Roof recently updated. With the size and location of this attractive building, the possibilities are endless for numerous business opportunities. Lane parking including plug ins. (id:58770)
Lethbridge Real Estate.com
2008 21 Street
Coaldale, Alberta
Prime commercial building available for sale or lease. Roof recently updated. With the size and location of this attractive building, the possibilities are endless for numerous business opportunities. Lane parking including plug ins. (id:58770)
Lethbridge Real Estate.com
1453 30 Street N
Lethbridge, Alberta
Broadcast Business Park offers a unique mixed us project with land sales built to suit opportunities in a highly visible location. Individual lot of various sizes are available, ranging from 0.5 to 1 acres which can be combined to form a bigger parcel. The land is in close proximity to mature commercial and residential neighborhoods, including 100+ newer residential units in Broadcast Business Park. Excellent access and visibility from 28 St North. (id:58770)
Lethbridge Real Estate.com
2105 20 Avenue
Coaldale, Alberta
Prime Commercial Office Building in Coaldale, AB. Great exposure to Highway 3, with ample parking. Built in 1982. Includes reception area, several offices, boardroom, and washrooms. Possibilities are endless to make it your own. (id:58770)
Lethbridge Real Estate.com
1212 30 Street N
Lethbridge, Alberta
Broadcast Business Park offers a unique mixed us project with land sales built to suit opportunities in a highly visible location. Individual lot of various sizes are available, ranging from 0.5 to 1 acres which can be combined to form a bigger parcel. The land is in close proximity to mature commercial and residential neighborhoods, including 100+ newer residential units in Broadcast Business Park. Excellent access and visibility from 28 St North. (id:58770)
Lethbridge Real Estate.com
83 Country Lake Crescent
Dayton, Nova Scotia
Are you looking for a well taken care of home just minutes from Yarmouth on a good sized rural lot . 83 Country Lake Crescent is a Cape Cod Style home will all in very good order. From bottom to top all has been well taken care of. This 3 bedroom 2.5 bathroom home with finished space on all levels has ample space for the growing family. Custom kitchen a bright and inviting sunroom and a great living room with a High Efficiency Pacific Energy wood burning stove are just a few features to see upon arrival. All bedrooms have good sized closets and storage space will not be a problem. On the lower level there is a good sized rec room and a 3 piece bath with a spot for a fitness room and ample laundry space. The walkout gives good access to the utilities located within. Do not overlook the Carriage Style 2 car garage with some finished heated space upstairs. The back yard and deck are pleasing to enjoy the outdoors. (id:58770)
The Real Estate Store
Lot 14 Parkwood Drive
Mill Cove, Nova Scotia
Attention all luxury home seekers! The Marchand Homes is thrilled to present an exquisite bungalow in the Golf Club community of Aspotogan Ridge. Nestled perfectly along the ninth hole of the golf course, this stunning home offers one-level living with all the creature comforts you've been dreaming of. Experience the ultimate relaxation within the spacious open-concept great room, complete with a cozy propane fireplace and a large kitchen island that's perfect for whipping up gourmet meals. Enjoy a cup of coffee while gazing out at the breathtaking natural scenery surrounding the property on the nicely treed-level lot. Entertain guests in the dining room adjacent to the kitchen, a special spot for hosting intimate dinner parties with friends and family. The primary bedroom offers a luxurious spa-like space with a large bedroom, a walk-in closet with a built-in organizer, and an elegant five-piece bathroom. This exceptional home has two additional bedrooms, another bath, a mudroom/laundry room, and an attached two-car garage. Located in the heart of the Mill Cove/Hubbards area, this property has everything you could ever want in a South Shore home. From dining and water sports to spectacular scenery and the sandy beaches of Saint Margarets Bay, everyday can feel like a vacation, this location has it all. You're only a short drive away from Chester, Mahone Bay, Bridgewater, or Halifax only 45 mins, you can enjoy all the amenities of the South Shore with ease. As an added bonus, this property comes with two deeded memberships to the Aspotogan Golf Club, making it the perfect home for avid golfers. Don't miss out on this opportunity to own a piece of paradise on the beautiful South Shore of Nova Scotia. Contact your Realtor today. (id:58770)
119 John St
Longlac, Ontario
New Listing. 3 Bedroom, 1 Bath Open Concept Kitchen/Dining. Good Fixer Upper ! Investment Potential in Longlac with the Mining Activity in the Area. This Could Be A Diamond In The Rough !! Loads Of Potential. (id:58770)
RE/MAX First Choice Realty Ltd.
24 - Highway 16 Range Road 180
Edson, Alberta
Ansell Industrial Park: Introducing an exceptional opportunity for investors and developers: a prime commercial development property now available for sale in a rapidly growing and dynamic location. This 2.471 acre parcel of land offers unparalleled potential for a wide range of commercial ventures, making it an ideal investment for those seeking to capitalize on the area's economic expansion. The property is zoned CD for commercial use, providing a broad spectrum of possibilities, including industrial, retail, office space, hospitality, mixed-use developments, and more. High Visibility: The property boasts excellent frontage on the Trans Canada Highway 16, ensuring maximum exposure and visibility to thousands of passing vehicles per day. Infrastructure: Utilities are readily available (power & gas to lot line, topsoil removed, and each lot is graveled and fenced) streamlining the development process and reducing costs. Detailed information package is included with this Listing or available at Listing Brokerage. Land sizes can be adjusted to suit your development. (id:58770)
Century 21 Twin Realty
905 100 Avenue
Dawson Creek, British Columbia
Lots of room for your money with 10,490 sq ft total. This shop is perfect for manufacturing and M2 (Industrial Zoning) and approx. 6100 sq ft with lots of room and storage with second floor mezzanine covering approx 1/2 of the 50xl22' main level of shop. This 1393 sq ft office area was built new in 2002. and features a large reception office and private offices. Lots of updates also on shop area, newer furnaces and 3 phase electrical. Currently occupied by owner however appointments are required please . Seller will be replacing shingles on warehouse Quonset with new. (id:58770)
Century 21 Energy Realty
455 Montgomery Road
Kelowna, British Columbia
ATTENTION INVESTORS! Prime Redevelopment property to be sold in conjunction with 475 Montgomery Road, Kelowna. Total 16,552 square feet lot with OCP: U allowing for comprehensive 6 story mixed used commercial and residential redevelopment with 85-100% site coverage potential for density bonus. Prime location within walking distance to all levels of schools, and all amenities you can think of! Short 5 min drive from UBCO and Kelowna Airport and short 8 minute drive from Downtown Kelowna. (id:58770)
RE/MAX Aldercenter Realty
1927 Pineridge Mountain Run
Invermere, British Columbia
This beautiful Capilano floorplan home, located in the serene Pineridge Mountain area, offers a perfect blend of elegance & practicality. Built by Statesman, this home features a generous layout & high-quality finishes. You are welcomed by an abundance of natural light streaming through the large windows. A spacious Main Floor Bedroom, complete with a walk-in closet, provides the perfect space for guests. There is ample storage for outdoor gear, along with access to a finished garage. Upstairs, the home opens up into an OPEN CONCEPT layout. The kitchen is a CHEF'S dream, featuring a walk-in pantry, a s/s appliance package, white cabinetry & a large island. The living room & adjoining dining area create a comfortable space, with direct access to a large front covered upper deck, perfect for relaxing in a peaceful setting. The STUNNING MAIN floor primary suite is generously sized to accommodate a king-size bed & includes a walk-in closet. The ensuite features a walk-in shower with a window that frames beautiful views of the towering trees. The second bedroom with a walk-in closet plus a a 4pc bath with a deep soaker tub. The main flr also includes a spacious laundry rm with a sink, cabinetry & front-load washer & dryer. The home showcases a pleasing color palette and luxury plank flooring throughout, with carpet reserved for the bdrms. The exterior is designed for low maintenance featuring Hardie board and xeriscape landscaping. Additional features include a NEW HOME warranty and an HOA fee of $70.00 per month. (id:58770)
1744 Pine Ridge Mountain Trail
Invermere, British Columbia
Welcome to the Willow Model, a Stunning NEW Bungalow crafted by Statesman. Ready to move in and enjoy! This amazing home features two bedrooms on the main level, showcasing huge windows and a Hardie exterior with stone accents. Enjoy your outdoor spaces with both front and back covered patios. Inside, luxury plank flooring and dark cabinetry create a sophisticated atmosphere, complemented by a stainless steel appliance package with a waterline. The dual patio doors in the back provide floor-to-ceiling views of the gorgeous and relaxing setting. The KITCHEN is a highlight, featuring a window over the sink, clean lines with a white tile backsplash, and quartz countertops. The kitchen opens up to the spacious living room and dining area. The bedrooms are carpeted for comfort, with the PRIMARY bedroom offering a walk-in closet, a 3-piece ensuite, and access to the rear patio. The second bedroom is perfect for guests, accompanied by a luxurious main 4-piece bathroom with a deep soaker tub.. The laundry area includes a sink, cabinetry, and front-load machines on raised pedestals for added convenience. The unfinished basement offers plenty of options for future finishing. The builder will provide xeriscape landscaping, and the home comes with a warranty and an HOA fee of $70 per month. Residents can enjoy an extensive pathway system, an inviting water feature, and a sitting area at the entry. There?s also an upcoming pooch park and quick access to all the amenities of Invermere! (id:58770)
3202 Vivian Line Unit# 13
Stratford, Ontario
Looking for brand new, easy living with a great location? This Hyde Construction condo is for you! This 1 bedroom, 1 bathroom condo unit is built to impress. Lots of natural light throughout the unit, one parking spot and all appliances, hot water heater and softener included. Let the condo corporation take care of all the outdoor maintenance, while you enjoy the easy life! Located on the outskirts of town, close to Stratford Country Club, an easy walk to parks and Theatre and quick access for commuters. *photos are of model unit 13* (id:58770)
Sutton Group - First Choice Realty Ltd. (Stfd) Brokerage
21 Orchard Drive
Stratford, Ontario
Welcome to Countryside Estates! Teahen Construction is offering five distinctive lots, each showcasing the epitome of countryside living. Nestled within this tranquil community you'll discover an exquisite 1630 sq. ft. masterpiece which has been thoughtfully designed to bring you delight from the moment you step inside. The heart of the home displays a beautifully appointed kitchen featuring stone countertops, butler's servery, and large pantry which provide both functionality and style. An open concept dining room and living room, complete with a cozy gas fireplace, create the perfect ambiance for gatherings and relaxation. The primary suite is a sanctuary of luxury, boasting a beautiful en-suite bathroom and a walk-in closet that fulfills all of your storage needs. Step outside to a spacious covered rear deck, where you can savor the countryside views and enjoy the serenity of your surroundings. Additional features include an attached two-car garage, mudroom / laundry entrance, as well as a covered front porch. The brick and stone exterior not only enhances the property's curb appeal but also promises the timeless beauty and quality delivered by Teahen Homes. Don't miss your chance to experience the Countryside Estates lifestyle. (id:58770)
RE/MAX A-B Realty Ltd (St. Marys) Brokerage
62 Lower Malpeque Road
Charlottetown, Prince Edward Island
Welcome to 62 Lower Malpeque, a fully renovated gem nestled on a 0.33-acre corner lot in Charlottetown. The home?s graceful exterior boasts a welcoming front porch, a meticulously cared-for garden, a detached double garage, and a beautiful interlock driveway, providing an inviting first impression and practical functionality. Spanning over 2,000 sq ft, the interior of this home is designed to be both modern and bright. The main level features a cozy living room, and an open-concept kitchen seamlessly flowing into the dining area. It is connected with a beautiful deck, ideal for morning coffee or evening gatherings. A conveniently located half bath next to the kitchen adds to the home's practicality. The main floor also includes three generously sized bedrooms, offering ample space for family and guests. The full modern bath on this level is designed with contemporary elegance. The fully finished basement, accessible via a potential separate entrance, expands the living space with a fourth and fifth bedroom, a den, and a spacious recreation room. A full, gorgeous bathroom featuring a glass shower completes this level, making it perfect for additional family members, guests, or even a potential rental unit. Situated just minutes from groceries, malls, and all schools, this home offers the convenience of urban living with the tranquility of a suburban setting. (id:58770)
Royal LePage Prince Edward Realty
51151 Farmers Way
Chilliwack, British Columbia
Tranquility and Peaceful With Panoramic Mountain And Valley Views In A Quiet Cul De Sac. Massive Island With Quartz Countertops And Waterfall Edges. Quartz Counters Throughout. Built In Oven And Microwave, Gas Stove, 10 Ft. Ceilings, Large Windows With A Bright Open Concept Floor Plan, Gas Fireplace. Oversized Primary Bedroom, Huge Walk In Closet With Living And Family Room On The Main Floor. 3,016Sq. Ft. Of Living On A 10,764 Sq. Ft. Lot. Security Cameras, 12 ft. Ceilings With Separate Entrance In The Basement With 3 BR, "Wet Bar"(can Be Converted To A 2 Or 3 BR Guest/In-law Suite And A Huge Media Room. Close To Hiking Trails, Golf And Minutes To Hwy 1. (id:58770)
Macdonald Realty Westmar
RE/MAX Nyda Realty Inc. (Vedder North)
815 Kyle Court Unit#108
Brockville, Ontario
Discover affordable living in the heart of Brockville! This newly renovated condo showcases fresh neutral paint throughout, 8.7" luxury waterproof vinyl plank flooring with high-density XPS underlayment, and brand-new 4 3/4" Alexandria molding baseboards throughout, adding a touch of elegance to each room. Inside, you’ll find two spacious bedrooms and a full bathroom, along with a cozy living and dining area that flows seamlessly into a functional kitchen, which has been outfitted with new shaker-style cabinet doors. Perfect for first-time buyers or those looking to downsize, this condo offers an unbeatable combination of style and affordability—with all-inclusive condo fees that provide financial peace of mind. Located in Brockville, a city celebrated for its rich history and vibrant community, this home is close to parks, shopping, and dining. Seize the opportunity to make Unit 108-815 Kyle Court your home, where comfort, convenience, and affordability await! (id:58770)
Exp Realty
58 Bridgeport Road Unit# 403
Waterloo, Ontario
Welcome to this spacious 2-bed, 1-bath unit at the Black Willow Condominiums! This vacant unit offers over 1100 square feet of living space, including an oversized balcony with an abundance of storage space. Condo fees include all utilities and the building offers a fitness room, party room, library and lounge. One designated parking space is included, with ample visitor parking available. The perfect location boasts of quick access to uptown amenities including shopping centres, restaurants, walking/biking trails, parks and highway access. This unit is an excellent fit for first time home buyers, young professionals, empty nesters and seniors. Contact your agent now for a private showing! (id:58770)
Royal LePage Crown Realty Services
162a Ontario Street
St. Catharines, Ontario
Shovel-Ready Development Opportunity for 8 Townhouses! An exceptional investment property with development land in a central location. This offering includes a vacant fourplex on the property and is situated directly across the street from a $145 million senior housing development. The vacant lot next door is to be sold in conjunction with this property, providing a combined lot dimension of approximately 107.32 x 131.14. A detailed package is available upon request. Agent and Buyer to verify all measurements themselves. All the hard work is done! Vacant lot beside this(listed as well) to be sold in conjunction with this property. The Two Lot's Are Separately Deeded. **** EXTRAS **** Site plan, servicing plan, floor plans, grade plan, exterior rendering are all available (id:58770)
Royal LePage Real Estate Services Ltd.
53 Sundial Court
Collingwood, Ontario
Ski Season Application in Progress. Short term rental. Fully furnished and equipped. SKI SEASON ($12,000 PLUS UTILITIES). Open to an annual rental for the right tenants (will remain furnished). Nature Lover's Haven! Welcome to your serene retreat, a rare end-unit townhome bathed in natural light and surrounded by the splendor of nature. This 3-bedroom gem offers breathtaking views and unparalleled privacy, nestled against lush green spaces, mature trees, a picturesque pond, and the scenic Cranberry Golf Course and the Collingwood trail system.The open-concept main floor invites you in with a spacious living area, a separate dining area, and a charming gas fireplace as well as a 2 pc powder room and laundry. Sliding doors take you to a back deck where you can unwind while overlooking the tranquil pond and forest. Upstairs, the master bedroom is a sanctuary with vaulted ceilings, expansive windows, a 3-piece ensuite, along with a private deck that is perfect for morning coffee or evening relaxation, all with stunning views of the pond and trees. Two additional bedrooms and a 4-piece bathroom complete this level, offering ample space for family or guests. The covered front porch is a delight, where you can sip your favorite drink or simply enjoy the soothing sound of rain. On hot summer days, take a refreshing dip in the fabulous community saltwater pool. Embrace the outdoors with nearby trails for hiking and biking, pristine beaches, world-class golfing, and exhilarating ski hills. On the west side of town you are just minutes away from the beautiful Downtown core with its vibrant shopping and dining scene. Blue Mountain is a mere 10 minutes down the street for those who wish to enjoy all the shops, restaurants and skiing this winter. Experience the perfect blend of nature and convenience. Life truly is good here! (id:58770)
RE/MAX Four Seasons Realty Limited
2366 Highway 236
Beaver Brook, Nova Scotia
Nestled on a serene half-acre surrounded by picturesque farm fields with a salty breeze coming in from the bay, this charming 3 bedroom, 1 bathroom historic country home in Old Barns is just a short 15 minutes drive from Truro. Over the years the house has had several major updates done throughout including windows, metal roof, wood siding, wood furnace, chimney liner, new septic and main floor washroom. Spacious and bright downstairs features good size kitchen, separate formal dining room, living room as well as bonus room behind the kitchen with vaulted ceiling and laundry hook up. Upstairs there is 3 good size bedrooms, storage room and a loft space converted from a fourth bedroom perfect for a home office, guest room or a play area. Basement has a wood furnace and space for wood storage with access from the outside. Detached wired 24'x45' garage with partial loft, newer electrical panel and an oil furnace will be perfect as a workshop or for vehicle storage. Bonus outbuildings include a small barn and a chicken coop, adding to the rural charm. Don't miss this unique opportunity to embrace country living in a community that feels like home! (id:58770)
Royal LePage Truro Real Estate
1500 Pillette Road
Windsor, Ontario
LOCATION!! FANTASTIC OPPORTUNITY TO OWN THIS WELL ESTABLISHED LONG TERM RESTAURANT, WITH AN ADDITIONAL RESIDENTIAL UNIT ATTACHED TO THE BACK (SEPARATE HYDRO METER). THE BUSINESS HAS BEEN SUCCESSFULLY OPERATING FOR ALMOST 30 YEARS AND ALL THE KITCHEN EQUIPMENT WILL BE STAYING. FRONT AND REAR PARKING HAS 9 PARKING SPOTS. THIS BUSINESS IS LIQUOR LICENSED WITH SEATING FOR 20+. THE RESIDENTIAL UNIT COMES WITH ONE BEDROOM, KITCHEN AND ONE BATHROOM. PLEASE CONTACT THE LISTING AGENT FOR SHOWINGS. (id:58770)
Deerbrook Realty Inc. - 175
Ib Toronto Regional Real Estate Board
11 Macintosh Road
West Branch, Nova Scotia
Welcome to 11 MacIntosh Road. This cozy 2-bedroom, 1-bath home is perfect blend of comfort and rustic charm. Situated on 12 acres of cleared land, the property includes a barn, sectioned into four distinct areas, making it an ideal setting for hobby farm. Conveniently located near snowmobile trails and just a short distance from the villages of Scotsburn and River John and a mere 26 kilometers from either Tatamagouche or Pictou and the many amenities they have to offer. (id:58770)
Royal LePage Atlantic(Stellarton)
1199/1201 Highway 7
Westphal, Nova Scotia
Great opportunity for someone looking for the complete investment package. This Lot is ready to go and comes with a septic, drilled well and a full duplex design. This self-build option should provide years of low maintenance investment, alternatively live in one and rent the other to supplement your own lifestyle or even look at family occupancy. Located on the bus route and 5 - 7 minutes to Dartmouth, close to Amenities and schools, everything here points to good rental opportunities. (id:58770)
Century 21 Trident Realty Ltd.
1304 Old Wilton Road
Loyalist, Ontario
Welcome to 1304 Old Wilton Road, this charming one-level bungalow features 2 bedrooms that can easily be converted into 3. The master bedroom boasts an ensuite bath and a walk-in closet. Enjoy a beautiful main floor family room, with in-floor heating and doors that lead to a patio. The home is equipped with propane heating and includes a convenient main floor laundry. The property also offers a 1 car garage and a paved driveway with ample parking. Situated on a lovely large and level lot just outside the village of Odessa, this home is perfect for those seeking space and comfort. Above Grade Finished Square Footage Source is iGuide. (id:58770)
RE/MAX Service First Realty Inc
730 Dean Lake
Iron Bridge, Ontario
Looking for a nice place for a private getaway, 2.6 acres off Dean Lake Rd , little cabin, outhouse and other storage buildings on the property, nicely treed and quite. Great for building your dream home or just a camping area to get away from it all. (id:58770)
RE/MAX Crown Realty (1989) Inc.
288 Ridge Street
Port Elgin, Ontario
Come have a look at this split plan bungalow The Willow. This split plan 1752sqft bungalow will not disappoint; with 3 + 2 bedroom, 3 full baths including a luxury ensuite with soaker tub, tiled shower and 2 sinks designed for comfort. Nestled just a short walk from the beach, this brand-new home boasts exceptional features that set it apart from the rest. Step inside to discover a stunning great room with vaulted ceilings and gas fireplace that creates an airy, open atmosphere perfect for family gatherings and entertaining. The sunset views can be captured from the partially covered back deck measuring 12 x 20. The gourmet kitchen, is outfitted with Quartz counters and features a walk-in pantry. Additional highlights include, a two-car garage with a separate staircase to the basement, hardwood staircase from the main floor to the basement, hardwood and ceramic throughout the main floor, central air, 2 automatic garage door openers, sodded yard, concrete drive and more. With all the extras and a location that's just a leisurely stroll from the beach, this home is more than just a place to live—it’s a lifestyle. HST is included in the list price provided the Buyer qualifies for the rebate and assigns it to the Builder on closing. Some colour selections maybe available for those that act early (id:58770)
RE/MAX Land Exchange Ltd Brokerage (Pe)
22 Kingsburgh Avenue
Charlottetown, Prince Edward Island
Welcome to this magnificent 11 year old family home in Windsor Park. The property features a custom design with 5 bedrooms, 3 baths, high quality finishes, quartz counters, in floor electric heat, 3 side propane fireplace, & so much more! The main level boasts 12 foot high vaulted ceilings, combined kitchen & living room, master bedroom and a spacious luxury ensuite bathroom, 2 additional bedrooms, another full bath, & laundry room. The lower level offers large family room, full bath & two additional bedrooms. Large deck & attached 2 car garage. You really need to see this home to appreciate all that it has to offer. All measurements are approximate and should be verified if deemed necessary. Property also has a Solar system installed- buyer would assume existing contract with approximately 10 years remaining. (id:58770)
Provincial Realty
38 Pleasant Road
Guelph, Ontario
Rarely offered 5 bedroom home in a great family friendly neighborhood. Perfect for a large family or multi-generational home. Kitchen has a walk-out to the backyard. Family room with oversized window. Finished basement with laundry area and rec room. Fully fenced backyard with detached garage and large shed. Add some TLC and finishing touches to make this home truly shine. (id:58770)
RE/MAX Premier Inc.
16 Morgan Drive
Lawrencetown, Nova Scotia
Beautiful modern country home 4 bedrooms up 3.5 baths. Fully finished basement in upscale Beach Breeze Estates at Gammon Lake, Lawrencetown. Minutes from Cole Harbour with peace and tranquility of the country. Corner lot with large backyard, 27? above ground pool; perfect family home. Wide paved driveway w/attached double garage. Full length deck. Mudroom w doors to garage and backyard, main floor laundry, and powder room. Huge open concept kitchen w Ash cabinets, Zodiaq counters and island, undermount sink, pantry, flows to dinning room and living room with gas fireplace. Bamboo floors on main. Office/study just off the main foyer. Covered front porch to extended foyer with ceramic and wide staircase. Grand master, walk-in closet, ensuite with glass/tile shower. Ash vanity with vessel sink. 3 more bedrooms are well sized, main bath w soaker air jet tub and corner shower. Lower level offers play room and multiple storage areas, 3pc bath and large family room with dual egress that can serve as an additional bedroom. Solar panels for hot water, gas 8kW generator to power essential utilities. New shingles (2022), new sump pump (2022), effluent (septic) pump replaced (2022), heat pump with dual heads (2021). Buyer to receive credit of four thousand two hundred dollars ($4200) upon closing as reimbursement equal to one year of property tax as per BGRS Marketing Incentives. (id:58770)
Exit Realty Metro
12213 Pacific Avenue
Fort St. John, British Columbia
* PREC - Personal Real Estate Corporation. Awe inspiring 3.76 acres -4 bdrm 2 bath home-fenced pasture (2-2.5 acres ) w/dugout & Newer 24x28'red metal barn w/ stall(s) & tack are(s),whimsical winding walkway thru botanical garden to raspberries,saskatoons,pool,& guest cabin w/fully plumbed bathroom & atheistically pleasing open & sheltered private entertainment area w/amenities like full size fridge & fully plumbed 2 piece bthrm off cabin- the nearby antiquated guest cabin has electricity & room for 2 queen beds. Additl outbuildings incl.greenhouse,40'x16' RV cover,10X20' detchd workshop & 4 sheds. Generator backup system-low taxes & utilities-all just 2 minutes from city. APPRAISAL ACTIONED. ELEC INSPECT & ANCHORED & HUGE 120'X90'GRAVELLED LEVEL PARKING/ROOM FOR SHOP. (windows quote avail) ***** OPEN HOUSE SAT NOV 16TH 12-4PM ******** (id:58770)
Exp Realty
7031 Hillu Road
Prince George, British Columbia
Loads of Natural light in this new 3 bdrm family home .Open concept dining & living area with the White kitchen cabinets with quartz countertops & eating bar Fully finished 1 bdrm suite. This home is on .26 of an acre and there is potential for a backyard shop. Walking distance to all levels of schooling. 2-5-10 yr warranty. Open House July 17,18,&19th 3pm-5pm See you there! (id:58770)
RE/MAX Core Realty
15 John Street S
Bluewater, Ontario
PRICE IMPROVEMENT! MOTIVATED SELLER!! Escape to the country, where small town living meets BIG city style in this Brand NEW 1,425 sq. ft. design that is sure to please!!Built by award winning builder Rice Homes, which speaks volumes to its superior quality. Located in the cozy town of Zurich Ont. ; your little piece of heaven away from the hustle and bustle of the big city life.PLUS this properties debenture for the new municipal water system ( for Zurich & Area) has been paid for in FULL!!!Thats an over $20,000 savings!!!!With high quality fit & finishings this Manchester design defines the convince of one floor living.To the 4 pc ensuite and walk through closet in the master to the wide open living area featuring a large quartz centre island for entertaining.This 2 bedroom 2 bath home features 10 tray ceiling in the great room, 9 ever where else, gas fire place with shiplap finish, white cabinets with white Whistler quartz counter tops,3 appliances, main floor laundry, pre-engineered hardwood floors, ceramic tile in laundry room & both baths, front & rear covered porches with Gentek storm vinyl siding for low maintenance, 2 car garage, concrete drive & walk and a HUGE fully fenced backyard for all your furry friends.Just a short drive to Grand Bend with its breath taking sunsets and sandy beaches, restaurants, shopping, marinas, farmers markets, golf courses, thrift shops, Zehrs Mennonite market for its homemade pies and tasty preserves all year round and much much more to explore in the surrounding quaint little towns ; giving you the many benefits of that desired small town living you've been longing for. Plus in town, you'll find shopping, a year round homestyle market, library, rec centre , dentist, medical centre.vet and more. Don't miss out on this one.. because in the country its not just a place you live but a place you call home. Call Ruth Today!! Note..Basement can easily be finished as it is insulated in & there is a roughed in bath. (id:58770)
Sutton Group - Select Realty
3 Morden Crescent
Loyalist, Ontario
Discover this meticulously maintained spacious bungalow boasting an inground pool situated in a quiet neighbourhood, Bright windows that flood the space with sunlight. The home features three bedrooms on the main floor, a generously sized kitchen, a combined living/dining area (hardwood under carpet), and a 4-piece bathroom. The lower level offers a perfect setting for relaxation and entertainment, complete with freshly cleaned carpets, an additional bathroom, laundry facilities, and a wet bar. The backyard is an oasis with a heated pool and an enclosed porch. Enjoy the fun of sliding into the 10-foot deep pool or diving off the board! The yard is adorned with beautiful trees and flowers, enhancing the charm. Ready to move in, the home has numerous updates: Recently painted LR,DR, Bedrm, Furnace (2023), Central Air (2023), Roof (2021), Water Heater (2023-rental), and some updated windows. Appliances are included: Refrigerator, Stove, Dishwasher, Washer, Dryer, and an attractive fountain at the entrance. The well-kept lot includes sheds and a carport with a capacity for two cars. Having been a cherished home to the owner for years, it awaits a new family to create lasting memories. (id:58770)
Sutton Group-Masters Realty Inc Brokerage
124 Woodpecker Green
Fort Mcmurray, Alberta
Welcome to your dream home in the vibrant Eagle Ridge neighbourhood of Fort McMurray, AB - a rare gem in the real estate market that promises comfort, style, and a touch of luxury!A Home That Grows with You: Step inside this stunning modified bi-level home, boasting an impressive 2217 square feet of well-designed living space. With six generously sized bedrooms and three beautifully appointed bathrooms, this home is perfect for a growing family or those who love to host guests.Elegant Living Spaces: The heart of this home is undoubtedly the kitchen, where to-ceiling cabinets, gleaming quartz countertops, and ample storage space invite you to cook and entertain in style. The large living room, complete with a cozy fireplace, provides the ideal setting for relaxing evenings. For more formal occasions, the separate dining room offers an elegant space for memorable dinners.A Master Suite to Envy: The primary bedroom is a true retreat, featuring a huge walk-in closet that's a fashion enthusiast's dream. The ensuite is your personal spa, complete with a corner jetted tub and separate shower, perfect for unwinding after a long day.Family-Friendly Features: The main bathroom is thoughtfully designed with dual sinks in a 5-piece setting, ensuring morning routines are a breeze. The additional bedrooms are spacious and versatile, ready to adapt to your family's needs.Income Potential: A standout feature of this home is the 3-bedroom legal suite. Whether you're looking for an income opportunity or need extra space for extended family, this suite offers both functionality and independence.Location, Location, Location: Situated in a family-friendly community, this home is just a stone's throw away from top-notch schools, lush parks, convenient shopping, and efficient transportation. It's a location that offers both tranquility and the convenience of city living.Extras That Make the Difference: This property also features a large, oversized double garage measuring 23 .5 x 27 feet, providing ample space for vehicles and storage.See Every Detail: Don't just take our word for it – explore this magnificent property with our detailed floor plans, 360 tour, and video. See every sink and shower, and imagine your life unfolding in these beautifully crafted spaces.Are you ready to say yes to this address? Contact us today to experience this exceptional home in person. Your dream home awaits! (id:58770)
RE/MAX Fort Mcmurray
202 King Street E
Brockville, Ontario
Own a piece of downtown Brockville's proud history with this captivating late Victorian home. Nestled in the heart of the prestigious 'Millionaire's Row' and overlooking the Saint Lawrence River, this 3 bed, 1.5 bath home promises both timeless elegance and modern comfort. You'll be charmed by its original details and find peace of mind in its many updates, including a new gas fireplace (2022), new furnace & central air (2023), a fully renovated kitchen (2019) with new flooring (2024) and a new fridge and dishwasher (2023), and an updated jack and jill bathroom (2018). Relax on the new deck (2021) overlooking the spacious and fully-fenced backyard, perfect for entertaining or enjoying quiet evenings at home. 202 King St E has seen generations come and go; it has borne witness to countless joys and sorrows, and has been cherished by many over the span of nearly 150 years. It's now time for a new chapter to begin; will you be the next to write your story within these historic walls? (id:58770)
Solid Rock Realty
784 Comstock Crescent
Brockville, Ontario
Welcome to this inviting 4-bedroom, 2-bathroom family home, nestled in a peaceful neighborhood perfect for those seeking comfort and convenience. With ample space and thoughtful design, this residence is ideal for families or anyone looking for a serene living environment. This home features 3 spacious bedrooms located on the upper level and 1 additional bedroom on the lower level, providing flexible living arrangements. There are 2 full bathrooms for added convenience. The open-concept kitchen, living, and dining room create a welcoming and connected atmosphere, perfect for gatherings and family time. The outdoor space includes a fenced yard complete with a play structure, making it perfect for children and outdoor activities. No smoking and landlord discretion on pets. Tenant pays gas, hydro and water. Tenant occupied - 48 notice on all showings. (id:58770)
Modern Brock Group Realty Limited
Ptlt25 County Road 4
Stone Mills, Ontario
Welcome to your Estate building lot! Located just south of Camden East where you will find your everyday essentials at McCormicks Country Store and a short drive to Kingston or Napanee in either direction sits this very generous 4+ acre building lot complete with drilled well, entrance installed and Survey in progress. The lot features some open areas as well as lots of soft wood and some hardwood trees. The elevation at the rear of the property likely allows for a walkout basement. The Seller’s are open to a VTB Mortgage with 35% down on a 2 year term! A fabulous lot in this location is surely not going to last long! Reach out today. (id:58770)
Sutton Group-Masters Realty Inc Brokerage
215 33820 South Fraser Way
Abbotsford, British Columbia
Welcome to Montvue Living! Enjoy all the elements of modern living while still experiencing a traditional feel in your spacious home nestled in Historic Downtown Abbotsford. Montvue is located within walking distance of locally owned shops, boutiques, restaurants, cafes, and service providers. As one of Abbotsford's oldest communities, the Historic Downtown core provides the perfect atmosphere for families, downsizers, and young couples who are looking to enjoy life to the fullest! Estimated completion Fall 2025 and rentals are allowed. Presentation Centre is located at #400 - 2060 McCallum Rd, Abbotsford. Limited time, 5% deposit. (id:58770)
Homelife Advantage Realty (Central Valley) Ltd.
906 15 Kings Wharf Place
Dartmouth, Nova Scotia
Welcome to Unit 906 at The Anchorage, this exquisite corner unit condo offers the epitome of modern living with stunning views and luxurious amenities. This meticulously designed 2-bedroom, 2-bathroom condo offers a harmonious blend of modern elegance and convenience. From its spacious layout to its upscale amenities, every aspect of this residence is tailored to elevate your lifestyle. As you step into the condo, you are greeted by an abundance of natural light streaming through floor-to-ceiling windows, illuminating the contemporary finishes. The open-concept layout seamlessly connects the living, dining, and kitchen areas, creating the perfect environment for both relaxation and entertainment. Prepare to be captivated by the panoramic vistas of the Halifax Harbour and skyline visible from the space. Whether you're enjoying your morning coffee on the private balcony or hosting guests for a sunset soirée, the breathtaking scenery provides a picturesque backdrop for every occasion. The chef-inspired kitchen boasts stainless steel appliances, beautiful countertops, and ample cabinetry, making meal preparation a joy. Retreat to the spacious primary bedroom featuring ample closet space, a luxurious ensuite bathroom, and private deck. The second bedroom, perfect for guests or a home office, offers flexibility and comfort. Residents of 15 Kings Wharf Place enjoy exclusive access to a range of amenities, including a fitness centre and rooftop terrace ensuring a lifestyle of convenience and luxury. Conveniently located in the heart of Downtown Dartmouth, this condo offers unparalleled access to a vibrant culinary scene, boutique shopping, parks, and entertainment options. With easy access to public transportation and the nearby ferry terminal, commuting to Halifax or beyond is a breeze. Don't miss your opportunity to immerse yourself in the vibrant culture and natural beauty of Nova Scotia's waterfront community. Schedule your private viewing today! (id:58770)
Royal LePage Atlantic






