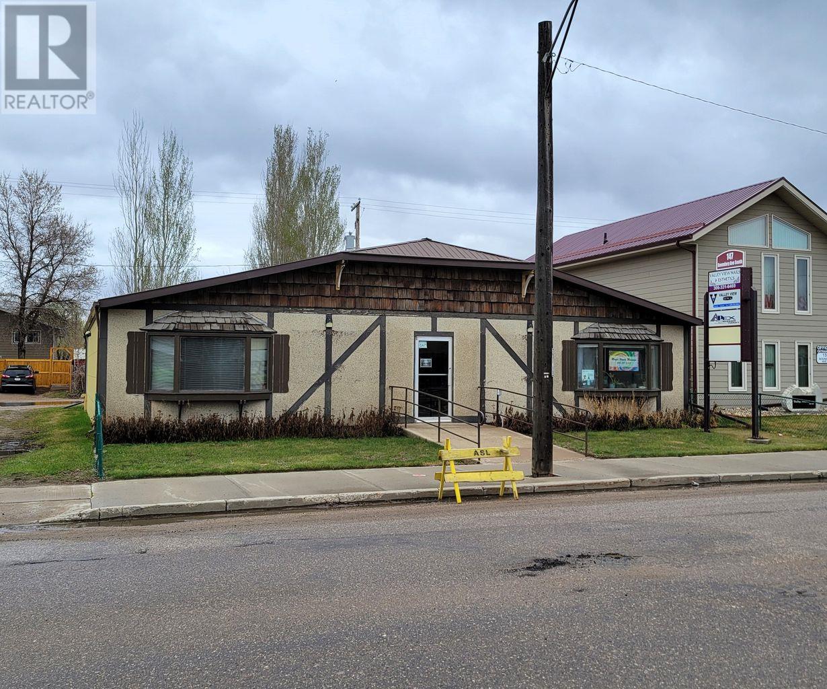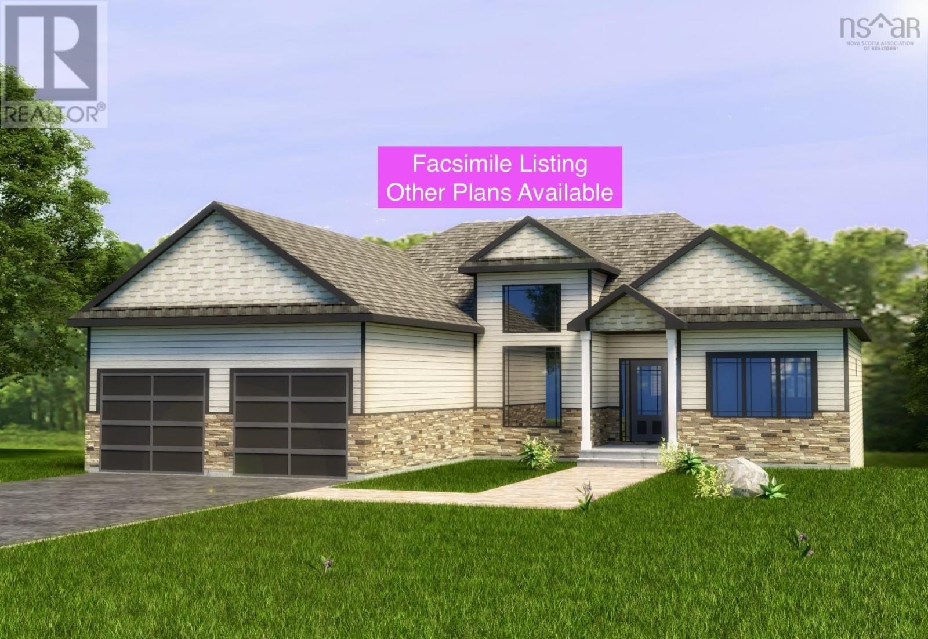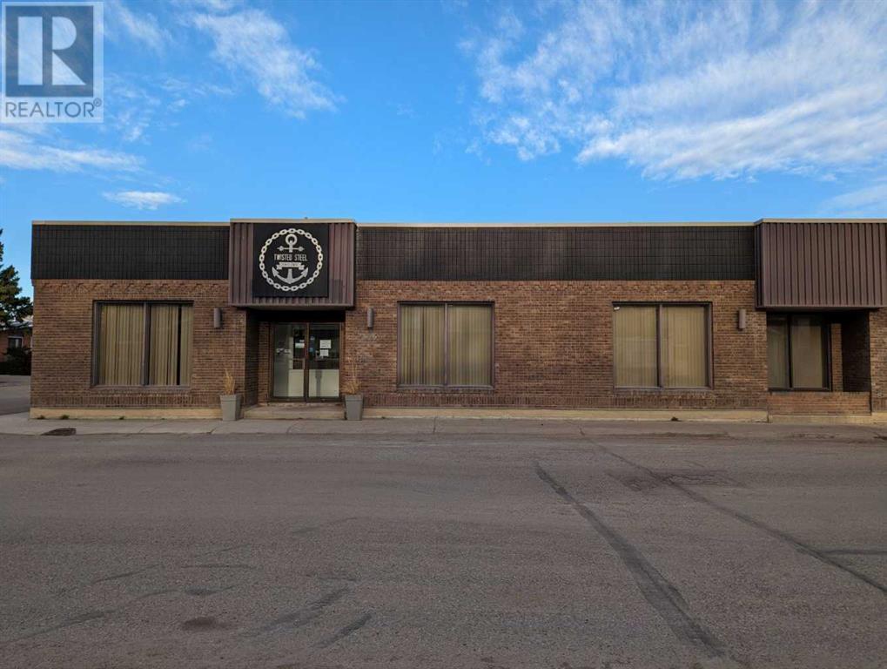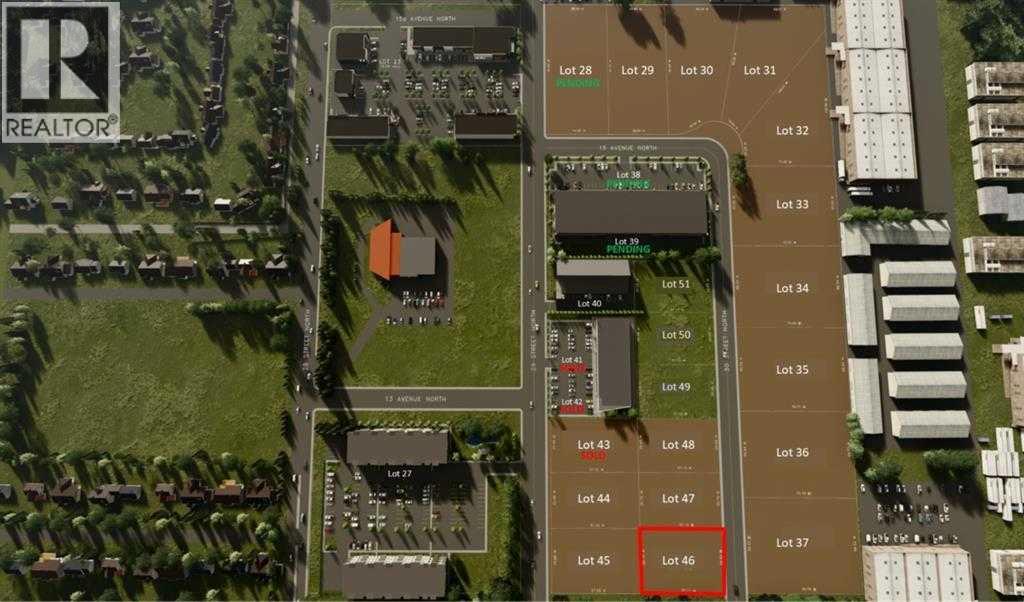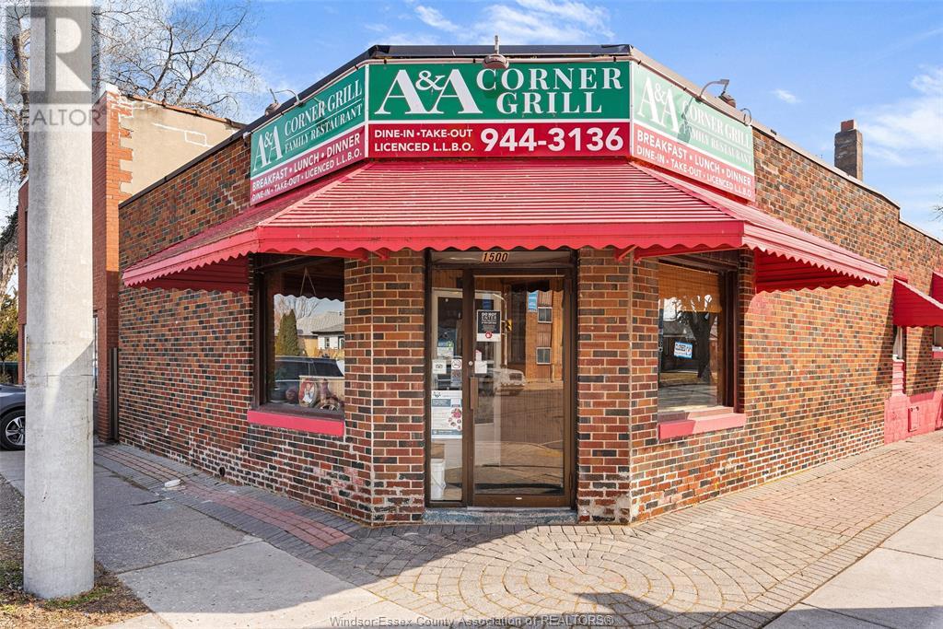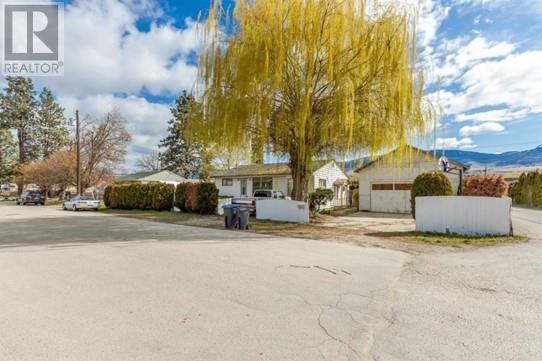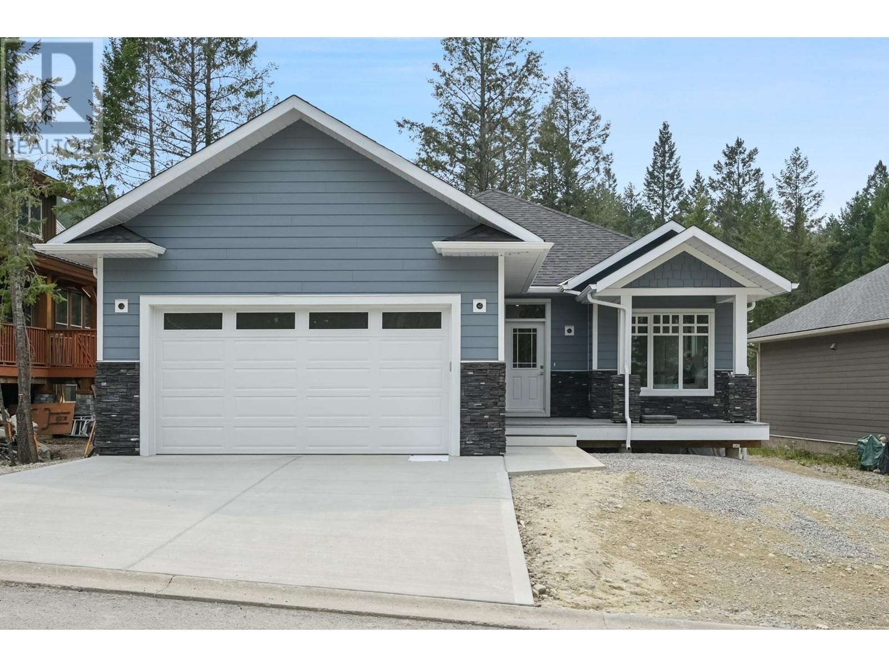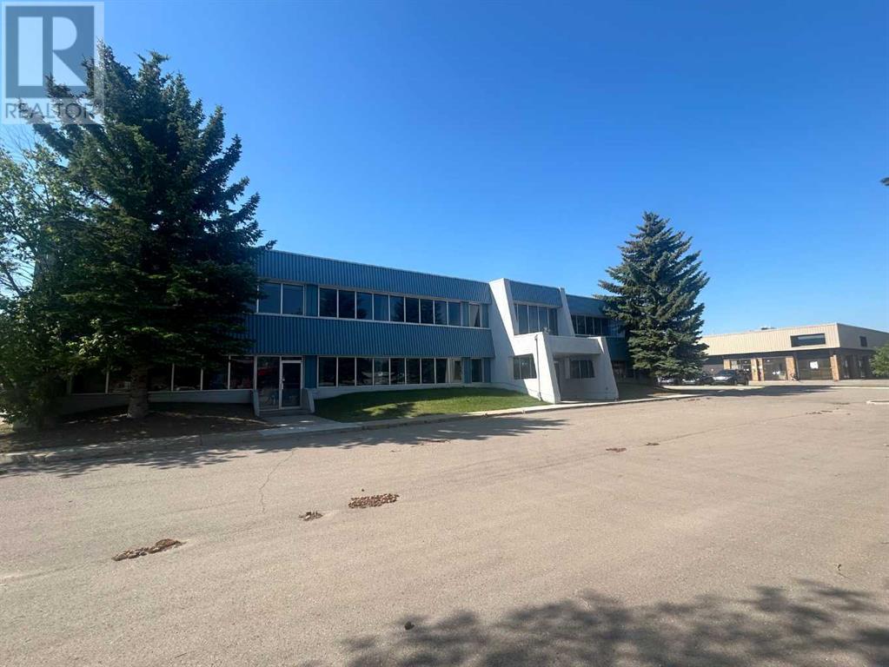594058, 125b Range Road
Whitecourt, Alberta
Thinking about investing in commercial Real Estate, this is the one to look at! This shop is fully leased to a AAA renter for 5 years. Premium shop, metal construction with a total of 13 front offices plus reception, kitchen / lunch room, filing and a board room. Some furnishings available. Two end drive through wash bays and four more pull through bays and two middle bays. Fenced parking at the rear with power. Yard is gravel packed. Located in Woodlands Business Park, beside the Whitecourt Airport. This property is a great investment. (id:58770)
RE/MAX Advantage (Whitecourt)
147 Boundary Ave S
Fort Quappelle, Saskatchewan
Available for lease is professional office space on a busy thoroughfare in Downtown Fort QuAppelle Sk. This town acts as the central business district for the a large area and it is a must-be location for any professional wanting to build market presence for their business. Private offices are available in various sizes from 102 SF ($350 per mth) to 288 SF ($950 per mth) and combined offer up to 502 SF of working space. These offices are located in a professional setting in a multi-tenant building equipped with a security alarm system and secured entrance. Tenants will have access to a common area that includes small 2 chair lounge space shared restroom and shared kitchenette. Rental rates include all utilities and building services except for telephone internet and janitorial. Signage space on the buildings sign post is also available at an additional cost. (id:58770)
Flatlands Real Estate Team
12100 Ewing Ave
Regina, Saskatchewan
Turnkey 600 sqft commercial condo unit available for sale or lease in modern business mall facility. This business mall is situated in West Regina inside of the busy Dewdney Avenue entrance at the GTH. The business mall provides ample parking for owners and visitors and is easily accessible from the new Bypass highway as well as Dewdney Avenue. The GTH (Global Transportation Hub) is both a large logistics and industrial park and an "inland port" recognized with foreign trade zone status. This provides unique financial advantages for any companies doing import/export as well as unmatched access to highway and rail transport links that connect to seaports and major cities across the North American continent. This commercial condo would be an excellent opportunity for a new business start up or any existing company. Especially if they are involved in the Import/Export sector or wish to be located close to large industrial and logistics companies like CP Rail Loblaws SaskPower Cargill Trucking companies Sask Liquor Gaming Authority or Emterra. Affordably priced this presents an opportunity for small businesses to transition from renting their space to owning it. Additionally any company wanting to establish a new location in the Regina marketplace should look at this opportunity. Utilities condo fees and property taxes are included in lease rate. Telephone and internet service are the tenants responsibility. (id:58770)
Flatlands Real Estate Team
Century 21 Dome Realty Inc.
Lot 14 Parkwood Drive
Mill Cove, Nova Scotia
Attention all luxury home seekers! The Marchand Homes is thrilled to present an exquisite bungalow in the Golf Club community of Aspotogan Ridge. Nestled perfectly along the ninth hole of the golf course, this stunning home offers one-level living with all the creature comforts you've been dreaming of. Experience the ultimate relaxation within the spacious open-concept great room, complete with a cozy propane fireplace and a large kitchen island that's perfect for whipping up gourmet meals. Enjoy a cup of coffee while gazing out at the breathtaking natural scenery surrounding the property on the nicely treed-level lot. Entertain guests in the dining room adjacent to the kitchen, a special spot for hosting intimate dinner parties with friends and family. The primary bedroom offers a luxurious spa-like space with a large bedroom, a walk-in closet with a built-in organizer, and an elegant five-piece bathroom. This exceptional home has two additional bedrooms, another bath, a mudroom/laundry room, and an attached two-car garage. Located in the heart of the Mill Cove/Hubbards area, this property has everything you could ever want in a South Shore home. From dining and water sports to spectacular scenery and the sandy beaches of Saint Margarets Bay, everyday can feel like a vacation, this location has it all. You're only a short drive away from Chester, Mahone Bay, Bridgewater, or Halifax only 45 mins, you can enjoy all the amenities of the South Shore with ease. As an added bonus, this property comes with two deeded memberships to the Aspotogan Golf Club, making it the perfect home for avid golfers. Don't miss out on this opportunity to own a piece of paradise on the beautiful South Shore of Nova Scotia. Contact your Realtor today. (id:58770)
5840 Telfer Road
Sarnia, Ontario
BEAUTIFULLY RENOVATED HOME ON A PICTURESQUE 1 ACRE TREED LOT WITH A DOUBLE DETACHED HEATED GARAGE. IT FEELS LIKE COUNTRY BUT IT SURE CLOSE TO ROCK & ROLL. OPEN CONCEPT LAYOUT WITH CENTER ISLAND KITCHEN ,(APPLIANCES INCLUDED) AND HUGE MAIN FLR BATHROOM. WHOLE 2ND FLR MASTER BEDRM. LARGE FAMILY RM WITH GAS FIREPLACE, PATIO & BARBECUE AT BACK DOOR, TOO MANY UPGRADES TO LIST, A MUST SEE TO APPRECIATE. (id:58770)
Initia Real Estate (Ontario) Ltd.
2008 21 Street
Coaldale, Alberta
Prime commercial building for sale or lease. Roof recently updated. With the size and location of this attractive building, the possibilities are endless for numerous business opportunities. Lane parking including plug ins. (id:58770)
Lethbridge Real Estate.com
2105 20 Avenue
Coaldale, Alberta
Prime Commercial Office Building for sale or lease. Great exposure to Highway 3. Ample parking. Includes reception area, several offices, boardroom, and washrooms. Possibilities are endless to make it your own. (id:58770)
Lethbridge Real Estate.com
2105 20 Avenue
Coaldale, Alberta
Prime Commercial Office Building in Coaldale, AB. Great exposure to Highway 3, with ample parking. Built in 1982. Includes reception area, several offices, boardroom, and washrooms. Possibilities are endless to make it your own. (id:58770)
Lethbridge Real Estate.com
1453 30 Street N
Lethbridge, Alberta
Broadcast Business Park offers a unique mixed us project with land sales built to suit opportunities in a highly visible location. Individual lot of various sizes are available, ranging from 0.5 to 1 acres which can be combined to form a bigger parcel. The land is in close proximity to mature commercial and residential neighborhoods, including 100+ newer residential units in Broadcast Business Park. Excellent access and visibility from 28 St North. (id:58770)
Lethbridge Real Estate.com
1212 30 Street N
Lethbridge, Alberta
Broadcast Business Park offers a unique mixed us project with land sales built to suit opportunities in a highly visible location. Individual lot of various sizes are available, ranging from 0.5 to 1 acres which can be combined to form a bigger parcel. The land is in close proximity to mature commercial and residential neighborhoods, including 100+ newer residential units in Broadcast Business Park. Excellent access and visibility from 28 St North. (id:58770)
Lethbridge Real Estate.com
2008 21 Street
Coaldale, Alberta
Prime commercial building available for sale or lease. Roof recently updated. With the size and location of this attractive building, the possibilities are endless for numerous business opportunities. Lane parking including plug ins. (id:58770)
Lethbridge Real Estate.com
1500 Pillette Road
Windsor, Ontario
LOCATION!! FANTASTIC OPPORTUNITY TO OWN THIS WELL ESTABLISHED LONG TERM RESTAURANT, WITH AN ADDITIONAL RESIDENTIAL UNIT ATTACHED TO THE BACK (SEPARATE HYDRO METER). THE BUSINESS HAS BEEN SUCCESSFULLY OPERATING FOR ALMOST 30 YEARS AND ALL THE KITCHEN EQUIPMENT WILL BE STAYING. FRONT AND REAR PARKING HAS 9 PARKING SPOTS. THIS BUSINESS IS LIQUOR LICENSED WITH SEATING FOR 20+. THE RESIDENTIAL UNIT COMES WITH ONE BEDROOM, KITCHEN AND ONE BATHROOM. PLEASE CONTACT THE LISTING AGENT FOR SHOWINGS. (id:58770)
Deerbrook Realty Inc. - 175
Ib Toronto Regional Real Estate Board
215 33820 South Fraser Way
Abbotsford, British Columbia
Welcome to Montvue Living! Enjoy all the elements of modern living while still experiencing a traditional feel in your spacious home nestled in Historic Downtown Abbotsford. Montvue is located within walking distance of locally owned shops, boutiques, restaurants, cafes, and service providers. As one of Abbotsford's oldest communities, the Historic Downtown core provides the perfect atmosphere for families, downsizers, and young couples who are looking to enjoy life to the fullest! Estimated completion Fall 2025 and rentals are allowed. Presentation Centre is located at #400 - 2060 McCallum Rd, Abbotsford. Limited time, 5% deposit. (id:58770)
Homelife Advantage Realty (Central Valley) Ltd.
24 - Highway 16 Range Road 180
Edson, Alberta
Ansell Industrial Park: Introducing an exceptional opportunity for investors and developers: a prime commercial development property now available for sale in a rapidly growing and dynamic location. This 2.471 acre parcel of land offers unparalleled potential for a wide range of commercial ventures, making it an ideal investment for those seeking to capitalize on the area's economic expansion. The property is zoned CD for commercial use, providing a broad spectrum of possibilities, including industrial, retail, office space, hospitality, mixed-use developments, and more. High Visibility: The property boasts excellent frontage on the Trans Canada Highway 16, ensuring maximum exposure and visibility to thousands of passing vehicles per day. Infrastructure: Utilities are readily available (power & gas to lot line, topsoil removed, and each lot is graveled and fenced) streamlining the development process and reducing costs. Detailed information package is included with this Listing or available at Listing Brokerage. Land sizes can be adjusted to suit your development. (id:58770)
Century 21 Twin Realty
1281- 1273 Bradner Road
Abbotsford, British Columbia
Your new estate search stops here! Discover 28.99 acres in South Bradner, featuring a spacious 6 bedroom 5 bath home & a 30x44 shop. The ideal home to buy with extended family because this property has a second residence, which has 3 bedrooms & 2 bathrooms. The main house is set well back from the road, offering a vast lawn, garden area, greenhouse, fire pit & fruit trees-ideal for large & extended families. The property has 2 gated driveways to each of the homes & approximately 15-18 acres of flat, fertile land perfect for crops to be planted. This property is incredibly private and perfectly situated to have your own home-based business with plenty of room for parking! The energy-efficient home is equipped with a geothermal heating system. Don't wait; book your private showing today! (id:58770)
RE/MAX Lifestyles Realty (Langley)
905 100 Avenue
Dawson Creek, British Columbia
Lots of room for your money with 10,490 sq ft total. This shop is perfect for manufacturing and M2 (Industrial Zoning) and approx. 6100 sq ft with lots of room and storage with second floor mezzanine covering approx 1/2 of the 50xl22' main level of shop. This 1393 sq ft office area was built new in 2002. and features a large reception office and private offices. Lots of updates also on shop area, newer furnaces and 3 phase electrical. Currently occupied by owner however appointments are required please . Seller will be replacing shingles on warehouse Quonset with new. (id:58770)
Century 21 Energy Realty
1850 Shannon Lake Road Unit# 93 Lot# 93
West Kelowna, British Columbia
Welcome to Crystal Springs +55 MHP, nestled in the sought-after community of Shannon Lake. As you go through the front gates, you'll be greeted by landscaped yards and a picturesque mountain views. Situated on a corner lot, with ample Okanagan sunshine, offering a glimpse of Lake Okanagan. Relish in outdoor living on the expansive covered patio, complete with privacy curtains, perfect for relaxation and entertaining. Attached is a workshop/shed which presents options for storage or hobby room. Inside, the home boasts meticulous upkeep with skylights illuminating the kitchen and both bathrooms, central air conditioning, and UV-treated windows ensuring comfort year-round. The shingles were replaced in 2007. 2nd bedroom has a custom-built murphy bed with cabinet storage,, while the spacious kitchen features a cozy island facing into the living room. With two covered parking spots and additional driveway parking for guests, convenience is at your fingertips. Forget the hassle of cutting grass; it's included in the pad rent. Plus, pets are welcome with restrictions, allowing for one dog weighing up to 12 pounds or one indoor cat. For those with RVs, parking is available on a first-come, first-served basis for a nominal fee of $30 per month. Embrace the tranquil lifestyle at Crystal Springs +55 MHP. Don't miss the opportunity to make this peaceful community your new home sweet home. Quick Possession is available. (id:58770)
Royal LePage Kelowna
455 Montgomery Road
Kelowna, British Columbia
ATTENTION INVESTORS! Prime Redevelopment property to be sold in conjunction with 475 Montgomery Road, Kelowna. Total 16,552 square feet lot with OCP: U allowing for comprehensive 6 story mixed used commercial and residential redevelopment with 85-100% site coverage potential for density bonus. Prime location within walking distance to all levels of schools, and all amenities you can think of! Short 5 min drive from UBCO and Kelowna Airport and short 8 minute drive from Downtown Kelowna. (id:58770)
RE/MAX Aldercenter Realty
1927 Pineridge Mountain Run
Invermere, British Columbia
This beautiful Capilano floorplan home, located in the serene Pineridge Mountain area, offers a perfect blend of elegance & practicality. Built by Statesman, this home features a generous layout & high-quality finishes. You are welcomed by an abundance of natural light streaming through the large windows. A spacious Main Floor Bedroom, complete with a walk-in closet, provides the perfect space for guests. There is ample storage for outdoor gear, along with access to a finished garage. Upstairs, the home opens up into an OPEN CONCEPT layout. The kitchen is a CHEF'S dream, featuring a walk-in pantry, a s/s appliance package, white cabinetry & a large island. The living room & adjoining dining area create a comfortable space, with direct access to a large front covered upper deck, perfect for relaxing in a peaceful setting. The STUNNING MAIN floor primary suite is generously sized to accommodate a king-size bed & includes a walk-in closet. The ensuite features a walk-in shower with a window that frames beautiful views of the towering trees. The second bedroom with a walk-in closet plus a a 4pc bath with a deep soaker tub. The main flr also includes a spacious laundry rm with a sink, cabinetry & front-load washer & dryer. The home showcases a pleasing color palette and luxury plank flooring throughout, with carpet reserved for the bdrms. The exterior is designed for low maintenance featuring Hardie board and xeriscape landscaping. Additional features include a NEW HOME warranty and an HOA fee of $70.00 per month. (id:58770)
1744 Pine Ridge Mountain Trail
Invermere, British Columbia
Welcome to the Willow Model, a Stunning NEW Bungalow crafted by Statesman. Ready to move in and enjoy! This amazing home features two bedrooms on the main level, showcasing huge windows and a Hardie exterior with stone accents. Enjoy your outdoor spaces with both front and back covered patios. Inside, luxury plank flooring and dark cabinetry create a sophisticated atmosphere, complemented by a stainless steel appliance package with a waterline. The dual patio doors in the back provide floor-to-ceiling views of the gorgeous and relaxing setting. The KITCHEN is a highlight, featuring a window over the sink, clean lines with a white tile backsplash, and quartz countertops. The kitchen opens up to the spacious living room and dining area. The bedrooms are carpeted for comfort, with the PRIMARY bedroom offering a walk-in closet, a 3-piece ensuite, and access to the rear patio. The second bedroom is perfect for guests, accompanied by a luxurious main 4-piece bathroom with a deep soaker tub.. The laundry area includes a sink, cabinetry, and front-load machines on raised pedestals for added convenience. The unfinished basement offers plenty of options for future finishing. The builder will provide xeriscape landscaping, and the home comes with a warranty and an HOA fee of $70 per month. Residents can enjoy an extensive pathway system, an inviting water feature, and a sitting area at the entry. There?s also an upcoming pooch park and quick access to all the amenities of Invermere! (id:58770)
7891-7893 Redrooffs Road
Halfmoon Bay, British Columbia
Imagine waking to ocean views, step into your gourmet kitchen and grab an espresso from your coffee bar, head to your 3 hole putting green to practice your short game. The sun is warm, you get a drink from the outdoor kitchen fridge and enjoy views of the Salish Sea from your timber frame covered patio, with heaters and fans, it's a space you'll love year round. This 3-4 bed with primary on the main is perfect to raise a family and enjoy for decades to come. Hardwood floor, interlock driveway, 3 car garage, heat pump, AC, RV parking, workshop, hot tub, remote gate, mature landscaping, metal roof. Second home on property is a brand new modular with views, its own yard and all the updates. This luxury home has been meticulously crafted and ready for you to live your dreams! (id:58770)
RE/MAX City Realty
54 Henry Street
St. Catharines, Ontario
54 Henry St has so much short and long term upside value that hasnt been offered for sale in 56+ years. Great example of a trendy two story downtown family home on a fantastic block, R2 zoning, taxes under $3000, a second possible upper kitchen and located 2 blocks from 2 great schools grades K-12. Gracious space both inside and on the exterior property. You cant miss the neighbour houses are much more than the average downtown separation apart on both sides and no direct facing rear neighbor. The backyard is incredibly private a true quiet spot for adults on the deck, rear patio or kids. The interior is a fantastic mix of new chic with classy style around every corner, from new pot lights to hand picked light fixtures, complete new paint, modern wallpaper with every wood seam caulked. How many bedrooms do you need 3,4, maybe a main floor bedroom. That can be accommodated depending on your configuration needs. Currently there is main floor laundry set up (original basement hook up is available) 2 bathrooms, a main and upper, large eat in kitchen rear addition, allowing for central dining room or lounge, 2nd floor 3 bedrooms a possible kitchen for multi generational, in-law set up or a nursery room with super handy sink and storage. How about your own full size dressing room with wall lined closets beside the master bedroom.hardwood floors are literally everywhere. Updates include vinyl windows, on demand hot water (no $30mnth tank rental), high eff furnace, new 100 amp breakers (2024) with extra 2nd floor hydro meter option, new plastic drain plumbing (2024) from 2nd floor down including new underground exterior sewer waste lateral (2024) to the city connection, led lights thru out, top quality shingles with gutter guard system by Baron. Parking is full length private driveway for 4 or 5 cars and a wood frame garage. (id:58770)
Royal LePage NRC Realty
2404 2138 Madison Avenue
Burnaby, British Columbia
The Mosaic@ Renaissance Towers built by Bosa. Gorgeous views to mountain and city. Granite counters, stainless steel appliances, gas fireplace, 2 s-b-s large parking stalls 164/164 (P2), 1 (110) locker (P2). Excellent layout with a huge primary bedroom (24'x 11'), decent size 2nd bedroom, and large covered balcony is for the perfect entertaining. Convenient location; Amazing Brentwood Mall, Skytrain stations, restaurants, retails, close to SFU/BCIT & easy access to Highway No.1. Amenities include party room, exercise room, bike room, hot tub, sauna, a beautiful garden. (id:58770)
Royal LePage Sussex
4747 78a Streetclose
Red Deer, Alberta
This 18,800 SF building on 2.29 acres is available for sale. The property features a 14,400 SF main floor with a reception area, 13 offices, 5 washrooms (one of which is accessible from the shop), a mechanical room, a storage room, and a coffee room. There is a 4,400 SF second floor that includes 16 offices, an open work area, 2 washrooms, a staff lunchroom, a meeting room, a copy room, as well as more storage space. The 10,800 SF shop is separated into two spaces, with 21' ceilings and (3) 14' x 18' overhead doors overall. The yard is graveled and fully fenced and has energized parking stalls along the fence as well as lighting and a 4,800 SF Quonset. Ample paved parking stalls are available directly in front of the building. (id:58770)
RE/MAX Commercial Properties



