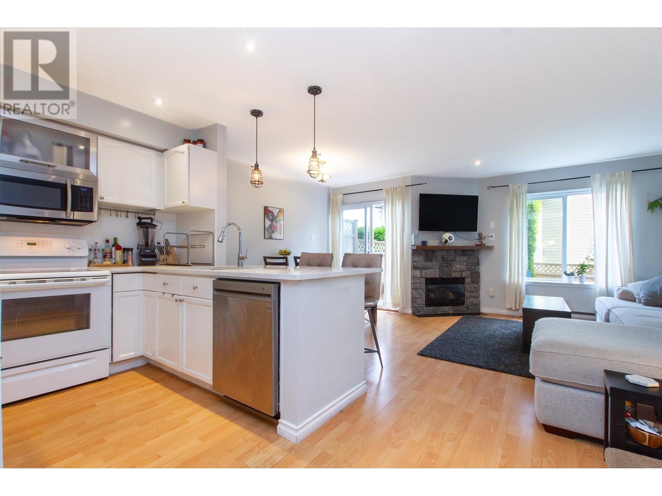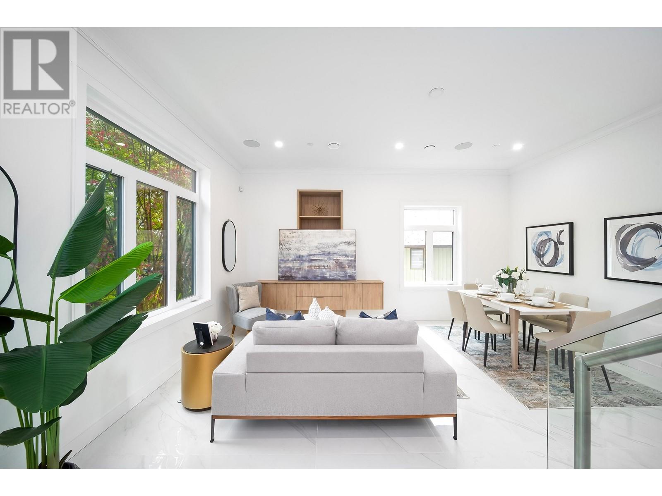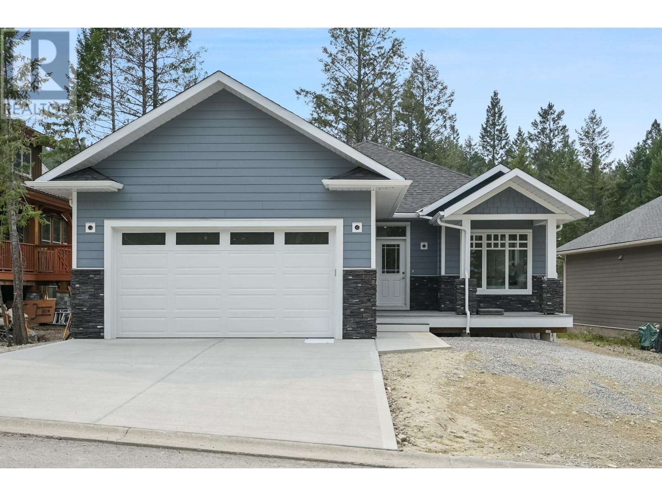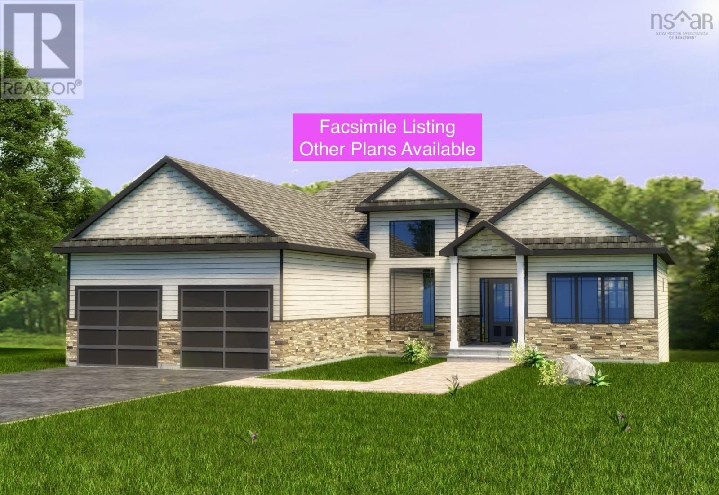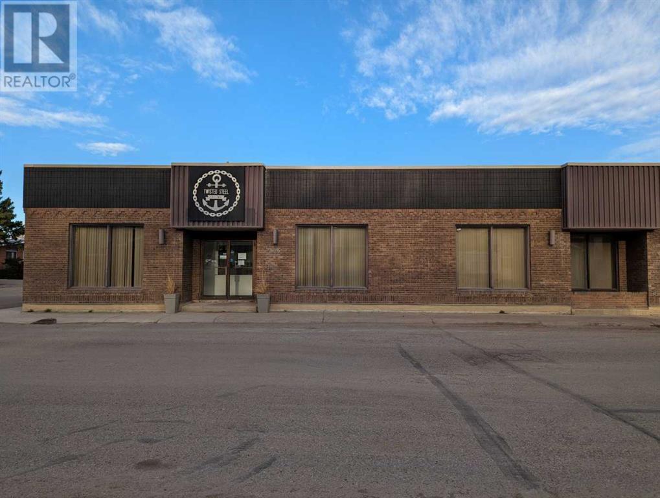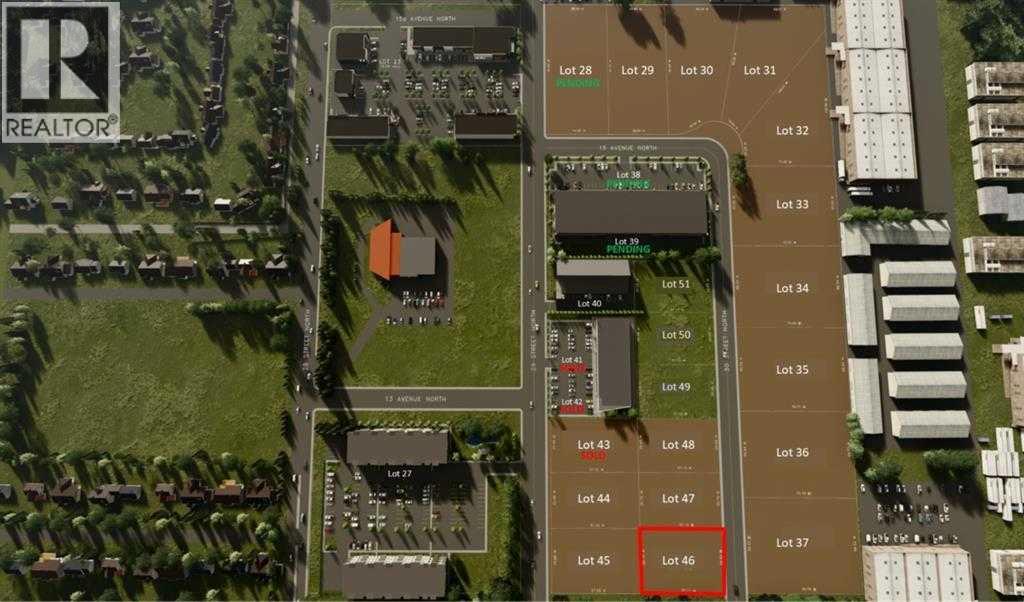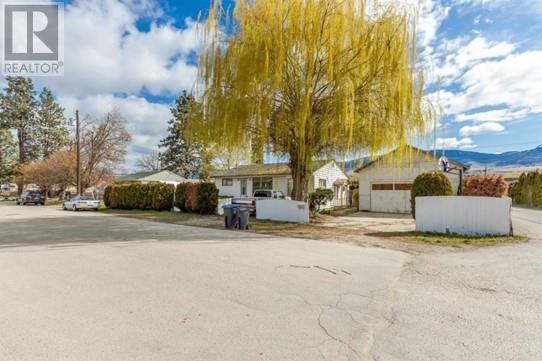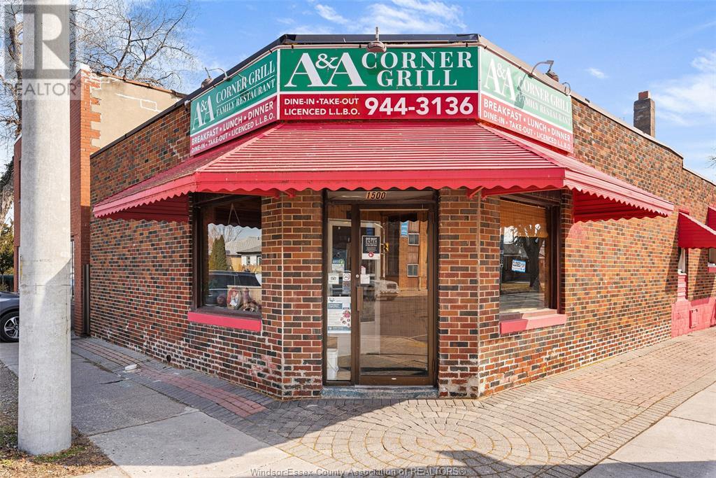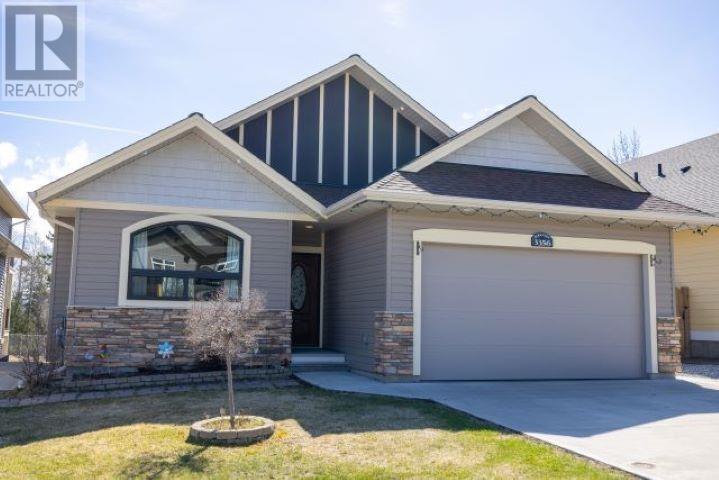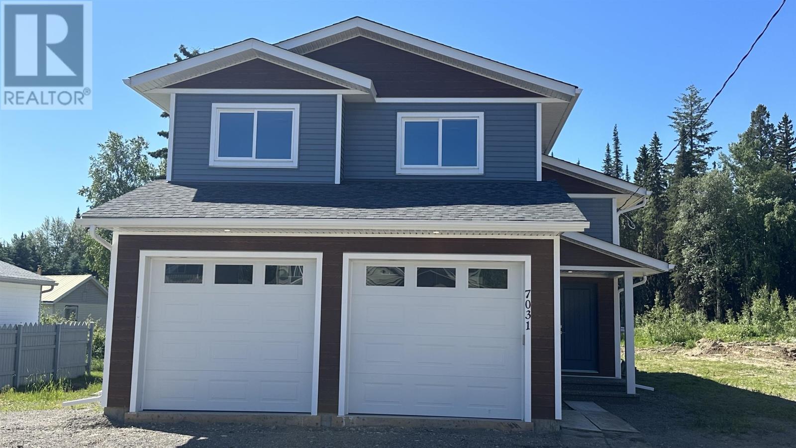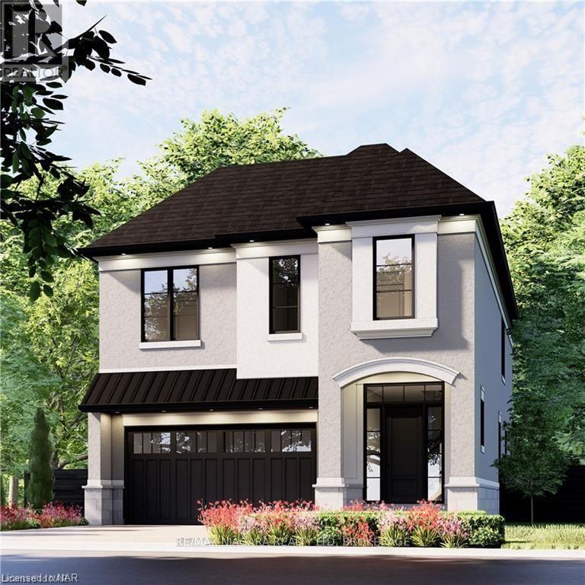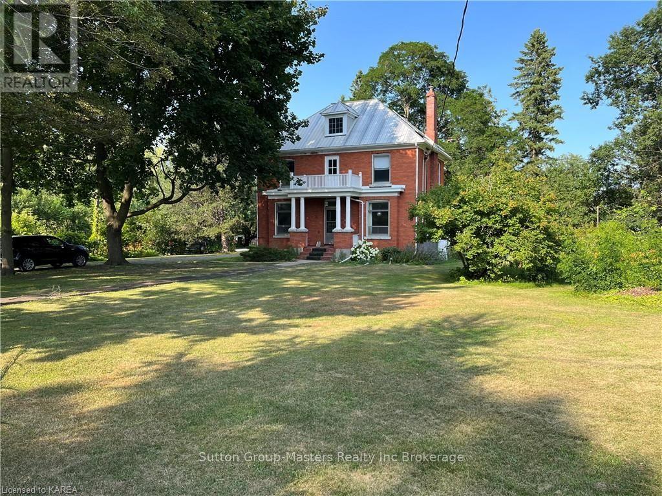41 40200 Government Road
Squamish, British Columbia
Welcome to Viking Ridge! This lovely 3 bed, 2 bath townhouse is one of the largest units in the complex! Many updates throughout including kitchen counter tops, backsplash, microwave, stove and tasteful lighting fixtures. Refreshed bathrooms and paint throughout. Full sized bedrooms with a huge walk-in closet in the primary & a dble sink vanity in the main bath. Enjoy al fresco dining on your semi private north facing patio or get cozy in the living room with your n/g fireplace when the weather cools off. Tons of storage in the single car garage for all of your toys. All within steps to elementary school, shopping, dining and river trails. Whether you're upsizing, downsizing or investing, this property ticks all the boxes! (id:58770)
Stilhavn Real Estate Services
550 W 64th Avenue
Vancouver, British Columbia
Discover convenience and comfort at our stunning duplex just a stone's throw away from Marine Drive SkyTrain station. Located in the heart of the bustling neighborhood, this duplex offers unparalleled accessibility with a 3-minute walk to essential amenities such as supermarkets, drug stores, dental clinics, restaurants, and even a Cineplex Cinema. Boasting a two-bedroom legal suite, perfect for extra income or extended family, and a detached garage, this home provides both flexibility and convenience. Experience urban living at its finest in this prime location. (id:58770)
Optim Pacific Realty
215 33820 South Fraser Way
Abbotsford, British Columbia
Welcome to Montvue Living! Enjoy all the elements of modern living while still experiencing a traditional feel in your spacious home nestled in Historic Downtown Abbotsford. Montvue is located within walking distance of locally owned shops, boutiques, restaurants, cafes, and service providers. As one of Abbotsford's oldest communities, the Historic Downtown core provides the perfect atmosphere for families, downsizers, and young couples who are looking to enjoy life to the fullest! Estimated completion Fall 2025 and rentals are allowed. Presentation Centre is located at #400 - 2060 McCallum Rd, Abbotsford. Limited time, 5% deposit. (id:58770)
Homelife Advantage Realty (Central Valley) Ltd.
594058, 125b Range Road
Whitecourt, Alberta
Thinking about investing in commercial Real Estate, this is the one to look at! This shop is fully leased to a AAA renter for 5 years. Premium shop, metal construction with a total of 13 front offices plus reception, kitchen / lunch room, filing and a board room. Some furnishings available. Two end drive through wash bays and four more pull through bays and two middle bays. Fenced parking at the rear with power. Yard is gravel packed. Located in Woodlands Business Park, beside the Whitecourt Airport. This property is a great investment. (id:58770)
RE/MAX Advantage (Whitecourt)
1927 Pineridge Mountain Run
Invermere, British Columbia
This beautiful Capilano floorplan home, located in the serene Pineridge Mountain area, offers a perfect blend of elegance & practicality. Built by Statesman, this home features a generous layout & high-quality finishes. You are welcomed by an abundance of natural light streaming through the large windows. A spacious Main Floor Bedroom, complete with a walk-in closet, provides the perfect space for guests. There is ample storage for outdoor gear, along with access to a finished garage. Upstairs, the home opens up into an OPEN CONCEPT layout. The kitchen is a CHEF'S dream, featuring a walk-in pantry, a s/s appliance package, white cabinetry & a large island. The living room & adjoining dining area create a comfortable space, with direct access to a large front covered upper deck, perfect for relaxing in a peaceful setting. The STUNNING MAIN floor primary suite is generously sized to accommodate a king-size bed & includes a walk-in closet. The ensuite features a walk-in shower with a window that frames beautiful views of the towering trees. The second bedroom with a walk-in closet plus a a 4pc bath with a deep soaker tub. The main flr also includes a spacious laundry rm with a sink, cabinetry & front-load washer & dryer. The home showcases a pleasing color palette and luxury plank flooring throughout, with carpet reserved for the bdrms. The exterior is designed for low maintenance featuring Hardie board and xeriscape landscaping. Additional features include a NEW HOME warranty and an HOA fee of $70.00 per month. (id:58770)
1744 Pine Ridge Mountain Trail
Invermere, British Columbia
Welcome to the Willow Model, a Stunning NEW Bungalow crafted by Statesman. Ready to move in and enjoy! This amazing home features two bedrooms on the main level, showcasing huge windows and a Hardie exterior with stone accents. Enjoy your outdoor spaces with both front and back covered patios. Inside, luxury plank flooring and dark cabinetry create a sophisticated atmosphere, complemented by a stainless steel appliance package with a waterline. The dual patio doors in the back provide floor-to-ceiling views of the gorgeous and relaxing setting. The KITCHEN is a highlight, featuring a window over the sink, clean lines with a white tile backsplash, and quartz countertops. The kitchen opens up to the spacious living room and dining area. The bedrooms are carpeted for comfort, with the PRIMARY bedroom offering a walk-in closet, a 3-piece ensuite, and access to the rear patio. The second bedroom is perfect for guests, accompanied by a luxurious main 4-piece bathroom with a deep soaker tub.. The laundry area includes a sink, cabinetry, and front-load machines on raised pedestals for added convenience. The unfinished basement offers plenty of options for future finishing. The builder will provide xeriscape landscaping, and the home comes with a warranty and an HOA fee of $70 per month. Residents can enjoy an extensive pathway system, an inviting water feature, and a sitting area at the entry. There?s also an upcoming pooch park and quick access to all the amenities of Invermere! (id:58770)
1281- 1273 Bradner Road
Abbotsford, British Columbia
Your new estate search stops here! Discover 28.99 acres in South Bradner, featuring a spacious 6 bedroom 5 bath home & a 30x44 shop. The ideal home to buy with extended family because this property has a second residence, which has 3 bedrooms & 2 bathrooms. The main house is set well back from the road, offering a vast lawn, garden area, greenhouse, fire pit & fruit trees-ideal for large & extended families. The property has 2 gated driveways to each of the homes & approximately 15-18 acres of flat, fertile land perfect for crops to be planted. This property is incredibly private and perfectly situated to have your own home-based business with plenty of room for parking! The energy-efficient home is equipped with a geothermal heating system. Don't wait; book your private showing today! (id:58770)
RE/MAX Lifestyles Realty (Langley)
147 Boundary Ave S
Fort Quappelle, Saskatchewan
Available for lease is professional office space on a busy thoroughfare in Downtown Fort QuAppelle Sk. This town acts as the central business district for the a large area and it is a must-be location for any professional wanting to build market presence for their business. Private offices are available in various sizes from 102 SF ($350 per mth) to 288 SF ($950 per mth) and combined offer up to 502 SF of working space. These offices are located in a professional setting in a multi-tenant building equipped with a security alarm system and secured entrance. Tenants will have access to a common area that includes small 2 chair lounge space shared restroom and shared kitchenette. Rental rates include all utilities and building services except for telephone internet and janitorial. Signage space on the buildings sign post is also available at an additional cost. (id:58770)
Flatlands Real Estate Team
12100 Ewing Ave
Regina, Saskatchewan
Turnkey 600 sqft commercial condo unit available for sale or lease in modern business mall facility. This business mall is situated in West Regina inside of the busy Dewdney Avenue entrance at the GTH. The business mall provides ample parking for owners and visitors and is easily accessible from the new Bypass highway as well as Dewdney Avenue. The GTH (Global Transportation Hub) is both a large logistics and industrial park and an "inland port" recognized with foreign trade zone status. This provides unique financial advantages for any companies doing import/export as well as unmatched access to highway and rail transport links that connect to seaports and major cities across the North American continent. This commercial condo would be an excellent opportunity for a new business start up or any existing company. Especially if they are involved in the Import/Export sector or wish to be located close to large industrial and logistics companies like CP Rail Loblaws SaskPower Cargill Trucking companies Sask Liquor Gaming Authority or Emterra. Affordably priced this presents an opportunity for small businesses to transition from renting their space to owning it. Additionally any company wanting to establish a new location in the Regina marketplace should look at this opportunity. Utilities condo fees and property taxes are included in lease rate. Telephone and internet service are the tenants responsibility. (id:58770)
Flatlands Real Estate Team
Century 21 Dome Realty Inc.
Lot 14 Parkwood Drive
Mill Cove, Nova Scotia
Attention all luxury home seekers! The Marchand Homes is thrilled to present an exquisite bungalow in the Golf Club community of Aspotogan Ridge. Nestled perfectly along the ninth hole of the golf course, this stunning home offers one-level living with all the creature comforts you've been dreaming of. Experience the ultimate relaxation within the spacious open-concept great room, complete with a cozy propane fireplace and a large kitchen island that's perfect for whipping up gourmet meals. Enjoy a cup of coffee while gazing out at the breathtaking natural scenery surrounding the property on the nicely treed-level lot. Entertain guests in the dining room adjacent to the kitchen, a special spot for hosting intimate dinner parties with friends and family. The primary bedroom offers a luxurious spa-like space with a large bedroom, a walk-in closet with a built-in organizer, and an elegant five-piece bathroom. This exceptional home has two additional bedrooms, another bath, a mudroom/laundry room, and an attached two-car garage. Located in the heart of the Mill Cove/Hubbards area, this property has everything you could ever want in a South Shore home. From dining and water sports to spectacular scenery and the sandy beaches of Saint Margarets Bay, everyday can feel like a vacation, this location has it all. You're only a short drive away from Chester, Mahone Bay, Bridgewater, or Halifax only 45 mins, you can enjoy all the amenities of the South Shore with ease. As an added bonus, this property comes with two deeded memberships to the Aspotogan Golf Club, making it the perfect home for avid golfers. Don't miss out on this opportunity to own a piece of paradise on the beautiful South Shore of Nova Scotia. Contact your Realtor today. (id:58770)
24 - Highway 16 Range Road 180
Edson, Alberta
Ansell Industrial Park: Introducing an exceptional opportunity for investors and developers: a prime commercial development property now available for sale in a rapidly growing and dynamic location. This 2.471 acre parcel of land offers unparalleled potential for a wide range of commercial ventures, making it an ideal investment for those seeking to capitalize on the area's economic expansion. The property is zoned CD for commercial use, providing a broad spectrum of possibilities, including industrial, retail, office space, hospitality, mixed-use developments, and more. High Visibility: The property boasts excellent frontage on the Trans Canada Highway 16, ensuring maximum exposure and visibility to thousands of passing vehicles per day. Infrastructure: Utilities are readily available (power & gas to lot line, topsoil removed, and each lot is graveled and fenced) streamlining the development process and reducing costs. Detailed information package is included with this Listing or available at Listing Brokerage. Land sizes can be adjusted to suit your development. (id:58770)
Century 21 Twin Realty
2008 21 Street
Coaldale, Alberta
Prime commercial building for sale or lease. Roof recently updated. With the size and location of this attractive building, the possibilities are endless for numerous business opportunities. Lane parking including plug ins. (id:58770)
Lethbridge Real Estate.com
2105 20 Avenue
Coaldale, Alberta
Prime Commercial Office Building for sale or lease. Great exposure to Highway 3. Ample parking. Includes reception area, several offices, boardroom, and washrooms. Possibilities are endless to make it your own. (id:58770)
Lethbridge Real Estate.com
2105 20 Avenue
Coaldale, Alberta
Prime Commercial Office Building in Coaldale, AB. Great exposure to Highway 3, with ample parking. Built in 1982. Includes reception area, several offices, boardroom, and washrooms. Possibilities are endless to make it your own. (id:58770)
Lethbridge Real Estate.com
1453 30 Street N
Lethbridge, Alberta
Broadcast Business Park offers a unique mixed us project with land sales built to suit opportunities in a highly visible location. Individual lot of various sizes are available, ranging from 0.5 to 1 acres which can be combined to form a bigger parcel. The land is in close proximity to mature commercial and residential neighborhoods, including 100+ newer residential units in Broadcast Business Park. Excellent access and visibility from 28 St North. (id:58770)
Lethbridge Real Estate.com
1212 30 Street N
Lethbridge, Alberta
Broadcast Business Park offers a unique mixed us project with land sales built to suit opportunities in a highly visible location. Individual lot of various sizes are available, ranging from 0.5 to 1 acres which can be combined to form a bigger parcel. The land is in close proximity to mature commercial and residential neighborhoods, including 100+ newer residential units in Broadcast Business Park. Excellent access and visibility from 28 St North. (id:58770)
Lethbridge Real Estate.com
2008 21 Street
Coaldale, Alberta
Prime commercial building available for sale or lease. Roof recently updated. With the size and location of this attractive building, the possibilities are endless for numerous business opportunities. Lane parking including plug ins. (id:58770)
Lethbridge Real Estate.com
905 100 Avenue
Dawson Creek, British Columbia
Lots of room for your money with 10,490 sq ft total. This shop is perfect for manufacturing and M2 (Industrial Zoning) and approx. 6100 sq ft with lots of room and storage with second floor mezzanine covering approx 1/2 of the 50xl22' main level of shop. This 1393 sq ft office area was built new in 2002. and features a large reception office and private offices. Lots of updates also on shop area, newer furnaces and 3 phase electrical. Currently occupied by owner however appointments are required please . Seller will be replacing shingles on warehouse Quonset with new. (id:58770)
Century 21 Energy Realty
455 Montgomery Road
Kelowna, British Columbia
ATTENTION INVESTORS! Prime Redevelopment property to be sold in conjunction with 475 Montgomery Road, Kelowna. Total 16,552 square feet lot with OCP: U allowing for comprehensive 6 story mixed used commercial and residential redevelopment with 85-100% site coverage potential for density bonus. Prime location within walking distance to all levels of schools, and all amenities you can think of! Short 5 min drive from UBCO and Kelowna Airport and short 8 minute drive from Downtown Kelowna. (id:58770)
RE/MAX Aldercenter Realty
1500 Pillette Road
Windsor, Ontario
LOCATION!! FANTASTIC OPPORTUNITY TO OWN THIS WELL ESTABLISHED LONG TERM RESTAURANT, WITH AN ADDITIONAL RESIDENTIAL UNIT ATTACHED TO THE BACK (SEPARATE HYDRO METER). THE BUSINESS HAS BEEN SUCCESSFULLY OPERATING FOR ALMOST 30 YEARS AND ALL THE KITCHEN EQUIPMENT WILL BE STAYING. FRONT AND REAR PARKING HAS 9 PARKING SPOTS. THIS BUSINESS IS LIQUOR LICENSED WITH SEATING FOR 20+. THE RESIDENTIAL UNIT COMES WITH ONE BEDROOM, KITCHEN AND ONE BATHROOM. PLEASE CONTACT THE LISTING AGENT FOR SHOWINGS. (id:58770)
Deerbrook Realty Inc. - 175
Ib Toronto Regional Real Estate Board
509-11 Mersea Rd 6
Leamington, Ontario
EXCELLENT FARM OPPORTUNITY - FEATURING 26 ACRES OF SANDY LAND LOCATED IN THE HEART OF LEAMINGTON'S GREENHOUSE COMPLEX. THIS FARM HAS BEEN UPDATED TO INCLUDE 600V & 600 AMP ELECTRICAL SERVICE, LRG NATURAL GAS SERVICE, BOTH MUNICIPAL & DRILLED WELL WATER SOURCE W/FIRE HYDRANT, ENTIRE 26 FARM SECURED W/CHAIN-LINK FENCE. IN ADDITION TO THE MAIN 3 BDRM HOME, A 42' X 72' METAL CLAD POLE BARN & A SECONDARY BARN STRUCTURE. (id:58770)
Royal LePage Binder Real Estate - 635
Ib Toronto Regional Real Estate Board
3356 Parkview Crescent
Prince George, British Columbia
Looking for a beautiful family home with a suite ? This 5 bedroom (easily converted to 6), 4 bathroom home (including 2 bedroom walk out basement suite) could be the one. Located next to a green space, this home has vaulted ceilings, open plan kitchen/dining/living area with engineered hard wood flooring. 3 beds up, primary bedroom has a large ensuite bathroom, jacuzzi tub, walk in closet and access to the balcony. Downstairs, 2 bedroom suite has its own patio and separate access. Extra's include foam insulated walls and ceilings for energy efficiency and noise reduction. (id:58770)
Century 21 Energy Realty (Pg)
7031 Hillu Road
Prince George, British Columbia
Loads of Natural light in this new 3 bdrm family home .Open concept dining & living area with the White kitchen cabinets with quartz countertops & eating bar Fully finished 1 bdrm suite. This home is on .26 of an acre and there is potential for a backyard shop. Walking distance to all levels of schooling. 2-5-10 yr warranty. Open House July 17,18,&19th 3pm-5pm See you there! (id:58770)
RE/MAX Core Realty
28 Woodburn Avenue
St. Catharines, Ontario
Elegantly Updated & Impeccably Maintained! Exquisite end unit freehold townhome offering endless possibilities. Whether you're downsizing, seeking a family suite, or possible rental income, this home has something for you! The updates are impressive & extensive. Main level open-concept layout with an abundance of natural light. New (2023) custom designed kitchen is a chefs dream with upgraded appliances, loads of counter & cupboard space, pantry & expansive 5 x 7 ft island with storage & ample seating. Spacious dining & family room with engineered hardwood. Large primary retreat has ensuite privileges. Spacious second bedroom that could also be the perfect home office. Desirable main floor laundry. Lower level is a show stopper. Gorgeous open concept 1 bedroom suite with modern kitchen, 3 piece bath, living room, office nook, egress window & full size washer & dryer! Permit drawings are available for a separate entrance (buyer due diligence). The outdoor space will blow your mind. Backyard is a private oasis for relaxation & summer gatherings including an 8 person hot tub. You have additional green-space between the fences. Lots of storage in the basement & shed. Double driveway fits 4 vehicles + attached garage with insulated automatic door & inside entry. Close proximity to all amenities & hwys. **** EXTRAS **** Recent updates include Berkley doors, kitchen & appliances, in-law suite, luxury vinyl tile, screen door, heated bathroom floors & more! Full list of updates available. (id:58770)
Right At Home Realty
34 Walden Pond Drive
Loyalist, Ontario
Welcome this gorgeous 2 storey detached property 34 Walden Pond Dr in the beautiful town of Amherstview. This home features 4 bedrooms 2.5 bathrooms and beautiful open concept layout on the main level with luxury finishes. Boasting close to 2115 sq ft above grade, this home has all the features that you are looking for. Unfinished basement could be used for storage. There is also an accesible balcony where you can sit and enjoy your summers (id:58770)
Revel Realty Inc.
106 Spruce Crescent
Welland, Ontario
Welcome to 106 Spruce Crescent, this home has everything you could ever want! Incredible location close to everything and just steps away from the park for the kids to play. Such a wonderful family oriented neighbourhood! This 2 Storey Home features 4 + 1 bedrooms and 4 bathrooms. This open concept layout is perfect for entertaining both inside and out featuring an inground heated salt water pool with fountain water jets , hot tub, outdoor pool bar set up with Tv and keg, as well as a fully plumbed bathroom and a spacious covered patio with natural gas perfect for having friends and family by for summer bbqs. Stunning open concept floor plan with upgraded eat-in kitchen, pantry closet, quartz counters and breakfast bar/island open to living room . Spacious bedrooms, Primary with walk-in closet and 5pc Ensuite. Convenient bedroom level laundry room. Additional full 4pc bathroom for the kids. Finished basement with rec room, 5th bedroom and rough-in for full bathroom. Wired in Security System. Tons of storage. This home is everything you could ever need…come have a look! (id:58770)
RE/MAX Niagara Realty Ltd
V/l Willowood Avenue
Fort Erie, Ontario
Location, location, location… Opportunity in Bay Beach seldom available.. Located on an incredible desirable street just minutes from the public beach entrance of Famous Crystal Beach. This large residential piece can create 2 building lots upon severance from the existing parcel. Neighbouring homes are in exceptional care and the area is well cared showing pride of ownership throughout. Please do not hesitate to purchase for personal or future investment knowing land such as this is of course a rare breed!! (id:58770)
D.w. Howard Realty Ltd. Brokerage
Lot 31 Lucia Drive
Niagara Falls, Ontario
WHEN YOU BUILT WITH TERRAVITA THE LIST OF LUXURY INCLUSIONS ARE ENDLESS. THE PRATO MODEL is a fantastic Bungalow plan with 2 bedrooms, 2 bathrooms, making it the perfect home when looking to downsize. This Prestigious Architecturally Controlled Development is located in the Heart of North End Niagara Falls. Where uncompromising luxury is a standard the features and finishes Include 10ft ceilings on main floor, 9ft ceilings on 2nd floors, 8ft Interior Doors, Custom Cabinetry, Quartz countertops, Hardwood Floors, Tiled Glass Showers, Oak Staircases, Iron Spindles, Gas Fireplace, 40 LED pot lights, Covered Concrete Rear Decks, Front Irrigation System, Garage Door Opener and so much more. This sophisticated neighborhood is within easy access and close proximity to award winning restaurants, world class wineries, designer outlet shopping, schools, above St. Davids NOTL and grocery stores to name a few. If you love the outdoors you can enjoy golfing, hiking, parks, and cycling in the abundance of green space Niagara has to offer. OPEN HOUSE EVERY SATURDAY/SUNDAY 12:00-4:00 PM at our beautiful model home located at 2317 TERRAVITA DRIVE or by appointment. MANY FLOOR PLANS TO CHOOSE FROM. (id:58770)
RE/MAX Niagara Realty Ltd
Lot 75 Terravita Drive
Niagara Falls, Ontario
WHEN YOU BUILT WITH TERRAVITA THE LIST OF LUXURY INCLUSIONS ARE ENDLESS. THE CASTELLO MODEL is a large fantastic layout with 4 bedrooms, 4 bathrooms, an upper level family room and convenient laundry room making it the perfect family home. This Prestigious Architecturally Controlled Development is located in the Heart of North End Niagara Falls. Starting with a spacious main floor layout which features a large eat in kitchen w/gorgeous island, dining room, 2pc bath and living room with a walkout. Where uncompromising luxury is a standard the features and finishes Include 10ft ceilings on main floor, 9ft ceilings on 2nd floors, 8ft Interior Doors, Custom Cabinetry, Quartz countertops, Hardwood Floors, Tiled Glass Showers, Oak Staircases, Iron Spindles, Gas Fireplace, 40 LED pot lights, Covered Concrete Rear Decks, Front Irrigation System, Garage Door Opener and so much more. This sophisticated neighborhood is within easy access and close proximity to award winning restaurants, world class wineries, designer outlet shopping, schools, above St. Davids NOTL and grocery stores to name a few. If you love the outdoors you can enjoy golfing, hiking, parks, and cycling in the abundance of green space Niagara has to offer. OPEN HOUSE EVERY SATURDAY/SUNDAY 12:00-4:00 PM at our beautiful model home located at 2317 TERRAVITA DRIVE or by appointment. MANY FLOOR PLANS TO CHOOSE FROM. (id:58770)
RE/MAX Niagara Realty Ltd
33 Nadia Place
Oakville, Ontario
Meticulously Maintained and Well-Loved Family Home Located in Prime College Park! Great for Investors and End Users.Full Of Natural Light. Located In A Quiet And Friendly Neighbourhood. Main Level Living room with Bay Window, Family room access to backyard, Upstairs 3 Good Size Bedroom with Large Window. New Renovated basement with Full Bathroom and recreation room. Lots of storage space. Pool size large backyard, Double Driveway easy park 4 Vehicle. Walking Distance to Top Rank Schools and Sheridan College.Surrounded by Parks, Trails, Golf Course,Community Center, Hospital, HWYs, Shopping and Restaurants. **** EXTRAS **** Furance 2019, Bathroom in Basement 2024.Fireplace As Is. (id:58770)
Right At Home Realty
80 Bunchberry Way
Brampton, Ontario
Stunning 4-bedroom semi-detached home, backing onto a treed/wooded area with no neighbours behind. This move-in-ready home features 4 bedrooms and 3 bathrooms, with a separate entrance to the basement from the garage. The house has no carpet. The master bedroom includes a 3-piece ensuite and a linen closet. Located in a desirable area, it is close to all amenities, including schools, a hospital, a plaza, and recreational facilities. The home also has a covered porch and pot lights throughout the main floor. (id:58770)
Save Max Fortune Realty Inc.
116 Seventh Street
Brock, Ontario
Welcome to116 Seventh St in the charming town of Beaverton. Situated on a 58 x 190-foot lot graced with mature trees. Entertain family, friends and guests in your own backyard with patio, fire pit, gazebo and more! This home features an open concept living room with large picture window, open to the dining room which is adjacent to the kitchen, making this a great area in which to entertain. Three steps up there are 3 generous size bedrooms plus a 4 pc bath. There is a walk-out on the main level to the back yard by way of a covered porch. The lower level has a recreation room, office + workshop and a 2 pc bath. Many of the rooms feature parquet flooring. The 2-car garage plus paved driveway with parking for six gives plenty of room to put your Toys. **** EXTRAS **** Gas Furnace 2015, RTek Steel roof main house 2011. (id:58770)
Sutton Group-Heritage Realty Inc.
2 Vintage Meadows Court Se
Medicine Hat, Alberta
This beautiful executive walkout bungalow showcases exceptional pride of ownership, scoring a perfect 10/10! Nestled in a quiet setting, it backs onto beautiful green space with walking paths, all within the highly desirable Park Meadows neighbourhood. Step inside to discover a spacious and light filled main floor! The 9' Ceilings and numerous windows make this space simply remarkable. Discerning buyers will love the gorgeous solid hardwood flooring! Notable is the lovely separate sitting room and dining area, as you come in the front door; the opportunity to create what ever space you desire is here without effort, simply turn it into the perfect office for working from home, main floor 2nd bedroom, music room or library... the options are truly endless. Additionally, you’ll find a generous open living area that seamlessly combines the kitchen, living room, and dining—perfect for family gatherings and entertaining. The thoughtfully designed mudroom, located off the garage, is equipped with laundry, personal locker and plenty cabinets for storage, as well as an additional stove and fridge, making it easy to host large family occasions. The expansive primary bedroom is a true retreat, complete with a private deck, an enormous walk-in closet, and a luxurious ensuite, showcasing one-level living at its finest. The walkout basement maintains the home's theme of spaciousness, featuring large windows that bring in plenty of natural light! This area includes a perfect family room and four additional bedrooms. Two of these bedrooms share a convenient Jack & Jill bathroom, while the other two are easily accessible to another full bath. The massive storage room is equip with built-in shelving ensuring everything has its place—you’ll love it! The attached 24x26 garage offers excellent space for parking 2 vehicles with additional room for storage, and that's not all ... there is even more outdoor clean storage under back deck. This beautifully maintained home provides peace o f mind with recent updates including fresh paint, a new hot water tank, new shingles, new high-E furnace and new central air! Don’t miss the chance to own this exceptional bungalow that perfectly blends elegance, comfort, and functionality. Your perfect retreat is waiting for you! (id:58770)
Real Broker
302 Sherwood Place W
Lethbridge, Alberta
Located in the heart of Ridgewood, this attractive well maintained two storey home prides itself with many stunning attributes the discerning buyer will immediately appreciate. Spacious, bright and warm, the main floor features two living rooms, a dining area, as well as a breakfast nook, laundry facilities, and a welcoming foyer. Upstairs there are three bedrooms, including a large primary bedroom with a three piece en-suite, and two additional bedrooms close to the main, four piece bathroom. Downstairs has two bedrooms, a huge family room, and a three piece bath. The backyard is inviting, private and tastefully landscaped with a two level deck, long side yard, and plenty of room to entertain family and friends during these lovely summer days and evenings. This treasure must be seen so one can fully admire it's beauty. Call your realtor today for a viewing. (id:58770)
Century 21 Foothills South Real Estate
16 Fifeshire Road
Toronto, Ontario
This fully upgraded three-quarters acres of Southern Ravine estate nestled on lush lands, offers 4+3 bedrooms and 8 bathrooms, promising luxury and tranquility. Nestled on a sprawling 114ft x 284 ft lot, this custom-designed bungalow greets you with a grand 15 ft ceiling in the entryway, setting a tone of elegance and grandeur. Step inside to discover a home crafted for both intimate family moments and lavish entertaining. The gourmet eat-in kitchen is a chef's dream, featuring a huge central island, top-of-the-line built-in Wolf & Thermador appliances, solid wood cabinetry, and sleek granite countertops. The primary suite is your personal retreat, featuring crafted round windows that flood the space with natural light, a cozy fireplace, a spacious walk-in closet, and an opulent 8-piece ensuite with a soothing sauna. Outside, an oversized backyard offers a lush, private sanctuary, backing onto acres of conservation land. It's the perfect spot to take advantage of for any sport or entertaining amenities, morning coffee or evening gatherings, effortlessly blending relaxation and entertainment. This property is perfect for someone who appreciates a blend of modern amenities and classic design, with a special love for sprawling land and lush greenery. Located on Million Dollar Row in the Bayview-York Mills' finest neighborhood, it offers the best of both worlds. **** EXTRAS **** HW,L/Stone,Cac,Cvac,Alarm,Sprinklers,Draperies,B/I Stereo,Leaded Skylight,Sauna,Custom B/I,4 Gas FP, Wet Bar,Thermador Fride,Wolf Wall/O & MW & Wolf Cooktop.Brand New IPE Deck.I/L Patio.Vanities, Faucets, Toilets From Gingers (Elte) (id:58770)
The Agency
297 Betty Ann Drive
Toronto, Ontario
*** Rarely Offered *** One Of A Kind, South Fronting, Executive Home On One Of The Best, Quiet, Low-Traffic Streets In Sought-After Willowdale-West, Nestled Within A Serene 50x135 Feet Premium Corner Lot! This Amazing Family-Home Boasts ALL NEW Kitchen Cabinetry & Quartz Counters (2024), New Front Door (2024), A Very Large Living & Dining With New Flooring And New Pot-lights (2024), Three Super-Generously-Sized Bedrooms, A New Second Floor Bathroom (2024), An Upgraded Main-Floor Bathroom (2024), And An Extra-Large Private Backyard, Entertainer's Delight!! The Extremely Large Basement With Separate Entrance And An Existing 3-Piece Washroom, Huge Family And Utility Rooms Allows For Potential Extra Income Or An In-Laws Suite. Walking Distance To Churchill PS, Willowdale MS, Yorkview PS, Toronto French Montessori School, Parks And Ravine Trails. Close To Subway, North York Centre, Shopping, Restaurants, Northview Heights Secondary School... A Must Not Miss!! **** EXTRAS **** KeepRite Furnace (2017), RF-100 Media Air Cleaner, S/S Range Hood (2024), S/S Stove, S/S Fridge, S/S Dishwasher. Washer & Dryer, All Window Coverings, All Electrical Light Fixtures, Garage Door Opener With Remote. Roof (~2014) (id:58770)
Keller Williams Advantage Realty
206, 5 River Heights Drive
Cochrane, Alberta
***SHOWHOME NOW OPEN! TUESDAY, THURSDAY, AND SATURDAY FROM 1-5PM*** Running out of space for all your toys in your garage? We've got the perfect solution for you. Introducing the Stables Signature Bays in Cochrane. This 1750 sq ft bay has 24 ft ceiling height, 25 ft wide by 50 ft deep, move-in ready and ideal for storing cars, boats, motorhomes, trailers, quads, and more. Each bay features a half bath on the main level and includes a mezzanine structure (approximately 500 sq ft) that’s ready for your custom design to create the ultimate luxury garage. Available for $475,000 plus GST. (id:58770)
Royal LePage Benchmark
64226 306 Avenue W
Rural Foothills County, Alberta
OPEN HOUSE SAT 16 10:30-1:00 STOP BY THE OPEN HOUSE NEXT DOOR. RED HOUSE MLS#A2154577... Welcome to this stunning new created (Lot 2) 2.75 +/- acre parcel that offers a truly unique setting to build your dream home. The contour to this land is fantastic with rolling hills and excellent panoramic views. Come see what “top of the world” means! This property is a short drive North to Calgary or South to the energetic growing town of Okotoks. Strathcona-Tweedsmuir School and Calgary Polo Club can be seen to the East with Spruce Meadows 15 minutes to the North. You will enjoy the elevated lifestyle provided by this new created parcel. PLEASE NOTE: Street Number TBV once building permit has been approved & subject to final Land Titles Registration. Also Lot 3 adjacent is for sale 2.799Acres. (id:58770)
Royal LePage Solutions
706 Wolf Willow Boulevard Se
Calgary, Alberta
** OPEN HOUSE SATURDAY NOV. 16TH FROM 12 NOON UNTIL 2 PM. * LUXURIOUS STREET TOWN * NO CONDO FEES * DOUBLE CAR GARAGE * FULLY LANDSCAPED * DECK * WINDOW COVERINGS * UPGRADED FINISHINGS * Wonderful home located within a 5 minute walk to FISH CREEK PROVINCIAL PARK! As you enter this "open concept floor plan", the first features you'll see are the gorgeous wide plank floors, the 9 foot high ceilings, a cozy fireplace and elegant metal railing on the staircase. The spacious living room allows for casual family gatherings or a fun movie night. The dining room is located in the middle of the home and has the capacity to fit a large dining room table. The kitchen is at the REAR of the home and has an island with eating bar, a pantry, quartz countertops, Slim Line lighting and pendant lighting. The mudroom has a bench and hooks for jackets. The upper floor has a huge primary bedroom that has a walk in closet and a 4 piece ensuite bathroom which includes a 5 ft. wide TILED shower and 2 sinks. The 2 spare bedrooms are at the back of the home where you'll also find a 4 piece bathroom. The laundry room is on the upper floor as well. The basement is undeveloped but can offer enough space for a future 4th bedroom, a 4th bathroom and a large recreation room. As you enter the backyard from the mudroom an 80 square foot deck is there to get your future backyard plans started. We have provided a gas line for your BBQ here. To get you out of Calgary's long winters, a double car garage is waiting for you! Grass will be provided for both the front yard and the back. Energy saving components are triple pane windows, a 96% high efficient furnace, LED lighting, a high end Air Filtration System ( HRV ) and a thermostat that's an "all in one Smart Device. "Not all features in the pictures are included. Pictures are of a showhome but not the exact home. Visit the Showhome in Legacy at 540 Legacy Circle SE for more information. Showhome hours : Monday - Thursday 2 pm to 8 pm Weeke nds and Holidays 12 pm to 5 pm. RMS square footage taken from Builder's blueprints. Pricing is firm. (id:58770)
Maxwell Canyon Creek
2340 7 Avenue Nw
Calgary, Alberta
Welcome to your next home with curb appeal that is truly head turning! Nested on a quiet street in West Hillhurst, this move-in-ready property boasts a beautifully landscaped yard, a welcoming front porch with a relaxing porch swing. Greet your guest inside an elegant granite tiled vestibule before entering a 2-story vaulted foyer filled with the tranquil ambiance of the built in water wall feature and double skylights. With over 5700 sqft of living space, the main floor has newly refinished Canadian hardwood floors and soaring 9-foot ceilings. The rear entry features a tiled mudroom with built-in locker storage. A double French door leads to a professional front office with hand-stained desk and shelving. Off the foyer is a formal front sitting room and dining room with custom molding and artwork lighting. A spacious kitchen is designed for entertaining featuring an L-shaped island, granite countertops throughout the home, large single basin sink with Blanco tap and raised bar seating. The kitchen is equipped with an electric cooktop wired for induction, custom hoodfan, Miele dishwasher, convection wall oven, built-in microwave, fridge/freezer along with a second built in Subzero fridge in the mud room. The kitchen features ample storage including a large walk-in pantry and cabinets, perfect for everyday use. The spacious main family room is perfect for relaxing with the family and has the first of 3 fireplaces in the house. A dining nook and computer station are located just off the kitchen and bring in a lot of natural light to the space. Upstairs, the bright and airy atmosphere continues with a sun-bathed landing leading to the 5 upstairs bedrooms. The generous primary suite features a private balcony, fireplace and vaulted ceiling. The ensuite bathroom with double vanities, soaker tub, glass shower, and 2 spacious walk-in closets. The four other upstairs bedrooms share 2 Jack & Jill style 4pc bathrooms. The front walk-up basement is perfect for entertaining or a fun night in with the family. Featuring a large carpeted second family room with fireplace, a heated tile area perfect for a pool table and games area. A light-controlled media room with built in second riser for theater style seating. The lower level also features two other bedrooms which are setup for an exercise room and spa room along with an additional bedroom with 4pc ensuite bathroom. The backyard retreat is a private oasis with mature trees, 2 separate patios, raised vegetable patch and covered deck with BBQ hookup. An oversized triple insulated garage is accessible via a paved alley along with a carport for an additional vehicle. Don't miss the opportunity to make this extraordinary property your own! (id:58770)
First Place Realty
463 Elva Avenue
Kingston, Ontario
The historic Gates farmhouse in the desirable east end of Kingston is available for sale. In a quiet established neighbourhood surrounded by woodland and bordered by the St. Lawrence River, this stately home is in close proximity to downtown Kingston, within walking distance to a public waterfront park, and features a beautiful garden and a detached 2+ car garage on 0.7 level acres. The brick and limestone two-story farmhouse features original hardwood floors, woodwork, and antique tin ceilings exposed and refinished. The stately design features a columned front entrance, large bay windows with limestone sills, high ceilings throughout, a large modern kitchen with custom cabinets, an elegant formal dining room, and a sun room and patio area off the garden. There are 4 generous bedrooms and two full bathrooms on the second level, and a third bathroom and laundry room off the kitchen. An attached garden shed, an unfinished basement with stone walls, and a large attic space with full plywood subfloor provide ample room for storage, workshops, or future home expansion. A rooftop solar panel system significantly offsets energy costs thanks to the generous terms of the Ontario government’s microFIT program and the heat pump. (id:58770)
Sutton Group-Masters Realty Inc Brokerage
15 John Street S
Bluewater, Ontario
PRICE IMPROVEMENT! MOTIVATED SELLER!! Escape to the country, where small town living meets BIG city style in this Brand NEW 1,425 sq. ft. design that is sure to please!!Built by award winning builder Rice Homes, which speaks volumes to its superior quality. Located in the cozy town of Zurich Ont. ; your little piece of heaven away from the hustle and bustle of the big city life.PLUS this properties debenture for the new municipal water system ( for Zurich & Area) has been paid for in FULL!!!Thats an over $20,000 savings!!!!With high quality fit & finishings this Manchester design defines the convince of one floor living.To the 4 pc ensuite and walk through closet in the master to the wide open living area featuring a large quartz centre island for entertaining.This 2 bedroom 2 bath home features 10 tray ceiling in the great room, 9 ever where else, gas fire place with shiplap finish, white cabinets with white Whistler quartz counter tops,3 appliances, main floor laundry, pre-engineered hardwood floors, ceramic tile in laundry room & both baths, front & rear covered porches with Gentek storm vinyl siding for low maintenance, 2 car garage, concrete drive & walk and a HUGE fully fenced backyard for all your furry friends.Just a short drive to Grand Bend with its breath taking sunsets and sandy beaches, restaurants, shopping, marinas, farmers markets, golf courses, thrift shops, Zehrs Mennonite market for its homemade pies and tasty preserves all year round and much much more to explore in the surrounding quaint little towns ; giving you the many benefits of that desired small town living you've been longing for. Plus in town, you'll find shopping, a year round homestyle market, library, rec centre , dentist, medical centre.vet and more. Don't miss out on this one.. because in the country its not just a place you live but a place you call home. Call Ruth Today!! Note..Basement can easily be finished as it is insulated in & there is a roughed in bath. (id:58770)
Sutton Group - Select Realty
2064 Wickerson Road
London, Ontario
The Open Sky Exquisite Modern Farmhouse Two-Storey in Byron Village TO BE BUILT & Part of The Farmhouse Nine with 55-foot frontage and approx 2890 square feet! This 4 bedroom home combines modern farmhouse design with exceptional features that are hard to find complete with a exterior covered back porch. Meticulously crafted by renowned Clayfield Builders, this home showcases uncompromising quality, exquisite craftsmanship, and attention to detail throughout. Step inside to the spacious open concept layout with Seaside Cabin engineered hardwood. Ideal for professionals, and growing families alike, this 4-bedrooms, 2.5 bath home offers the allure of rustic charm blended seamlessly with contemporary style. The heart of this home is the elegant eat-in kitchen with custom cabinetry, quartz countertops, & a magnificent island. Large windows and sliding glass doors invite abundant natural light and provide access to the covered back porch. The primary bedroom suite is a true retreat, featuring a tray ceilings, walk-in closet & the en-suite bathroom exudes luxury, with quartz countertops, & a walk-in shower with a custom glass enclosure. There is exciting potential in the basement, with a roughed-in bathroom, room for an additional bedroom, a large rec room, and ample storage space allow for personalization and growth. Nestled on a generously sized lot just steps away from Boler Mountain, this residence boasts an extended length garage, and exceptional fixtures and finishes. Notably, the energy efficiency rating surpasses all expectations, providing both comfort and savings. A concrete walkway to the front porch and driveway and to the side garage door. Clayfield is beating records with the air exchange tested for air escaping to the outside and their test results exceed the minimum standard by 50%. The garage is completed painted as well. (id:58770)
Exp Realty
387 Stanley Park
Central Elgin, Ontario
PRICED TO SELL, GREAT VALUE, 1.6 MILLION REPLACEMENT COST. Best investment on the coveted Edith Cavell Beach District in Port Stanley. Walk across the street to Pumphouse Beach. New house, never lived in full time. This 2 Story Custom Build was constructed in 2019 having 2 large decks overlooking a park with the lake in the background. 4 bedroom, 2.5 Baths. Low maintenance, No grass to mow outside and completely carpet-free inside. Easy to clean vinyl plank flooring installed throughout both levels, Lots of large windows with custom blinds. LED pot lights throughout the ceilings. Main floor Primary Bedroom with Ensuite. A modern Chef's Kitchen with high gloss white cabinetry, many drawers, lots of storage, high-end Stainless Steel appliances, gas stove and range hood, built-in oven & microwave, built-in dishwasher, Island with counter height stools, and all Granite Countertops. Stainless Steel Washer & Dryer on the main level in the utility room, (crawl space is accessed through a hatch in floor of the utility room). Designed by grandparents to entertain their kids and grandkids, the park nearby even has a little playground. Whether you're seeking a turn-key family vacation property or a lucrative investment opportunity, this home has it all. It comes fully furnished and equipped. To explore this unique property further, take a virtual tour with the iGuide, browse additional photos, watch a drone video, and view floorplans available for this listing. (id:58770)
RE/MAX Centre City Realty Inc.
1450 Stewart Creek Road
Christina Lake, British Columbia
A chance to own a Castle in the Forest. Situated on a private and secluded forest paradise just south of Christina Lake it is the perfect oasis . Eden like fenced gardens, greenhouses, fruit trees, chicken runs all set up for self-sufficiency and sustainable living. A year-round creek supplies sufficient flow for micro-hydroelectric power and water to a 30,000-gallon sealed underground cistern. The entire exterior of the home is constructed of multiple layers of concrete reinforced with steel mesh. This European building tradition is meant to last centuries and is designed to resist fire, rot and insects as well as the added benefit of being cool in the summer and retaining heat in the winter. The interior of the Castle is abundant with charm and character, containing unique colored concrete floors and wood features, heat pump with five individual zones, impressive arched doors and windows, and amazing stained-glass windows. Perhaps the main feature is the impressive stunning spiral staircase leading to the 3.5-storey tower that houses 3 bedrooms each with their own ensuite baths. The outside features large patios, meditative nature pools, a 1,272 sq. ft. workshop/studio with gantry crane, greenhouse, gardens, and a 3-bedroom 1190 sq ft guest house . Nature trails lead to the nearby creek and pond, as well as extensive hiking trails, and easy access to ATV trail. Whether it is your own private retreat or for a fabulous air B&B you will not find another property like this one. (id:58770)
Sotheby's International Realty Canada
645 Collins Bay Road
Kingston, Ontario
Charming Fixer-Upper with Endless Potential Welcome to 645 Collins Bay Road, a hidden gem nestled in the heart of Kingston's vibrant west end! This vintage 1.5-storey home is brimming with character and awaits your creative touch to transform it into the home of your dreams. Situated on a spacious 66 x 130-foot lot, this property offers plenty of room for your vision to come to life. Imagine the possibilities for a lush garden, outdoor entertainment area, or a peaceful retreat – the canvas is yours to create! The cozy interior features 2 bedrooms and 1 bathroom, providing a perfect layout for a small family, a couple, or even a savvy investor looking to capitalize on the prime location. While the home is in need of renovations, it presents a fantastic opportunity for those with a keen eye for design and a passion for home improvement. Backing onto a school yard, you'll enjoy a sense of openness and privacy rarely found in urban settings. The location offers unparalleled convenience, with easy access to public transportation, a variety of businesses and a restaurant, and everyone's favorite Tim Hortons just a stone's throw away. Whether you're a first-time homebuyer looking to make your mark, a seasoned renovator, or an investor seeking a promising project, 645 Collins Bay Road is bursting with potential. Seize this unique opportunity to create a personalized haven in one of Kingston's most popular neighborhoods. Property is being sold in “as-is, where-is” condition with no representations or warranties. (id:58770)
Exp Realty
269 9th Concession Road
Stone Mills, Ontario
Welcome to your canvas of opportunity nestled in the picturesque landscape just outside of Enterprise!\r\nThis expansive 12-acre building lot presents an exceptional opportunity to create your dream oasis.\r\nLocated in a serene area, this property offers the perfect balance of tranquility and convenience.\r\nConveniently located to Napanee, Kingston and the 401. Spanning over 12 acres, this generous lot\r\nprovides ample space for your imagination to flourish. Whether you envision a sprawling estate, a\r\ncharming country retreat, or a hobby farm, this parcel of land offers endless possibilities for\r\ncustomization and development. Don't miss this rare opportunity to own a substantial 12-acre parcel in\r\nStone Mills. Create your own slice of paradise and embark on a journey to turn your dreams into\r\nreality. (id:58770)
RE/MAX Finest Realty Inc.
459 Mcewen Drive
Kingston, Ontario
Welcome to this charming all-brick bungalow nestled in the desirable Henderson Place, offering privacy with no rear neighbors and backing onto the serene Castell Park. Perfect for young families or first-time home buyers, this home boasts a\r\nfully updated main floor with a sleek modern kitchen, updated flooring, three comfortable bedrooms, and a stylish, renovated bathroom. The spacious basement provides versatile additional living space, ideal for a rec room, home gym, or\r\noffice. You'll also appreciate the convenience of the attached single-car garage with direct access to the backyard and proximity to a separate rear entrance. Located close to parks, schools, shopping, and public transit, this home combines comfort and convenience in a prime location. (id:58770)
RE/MAX Rise Executives


