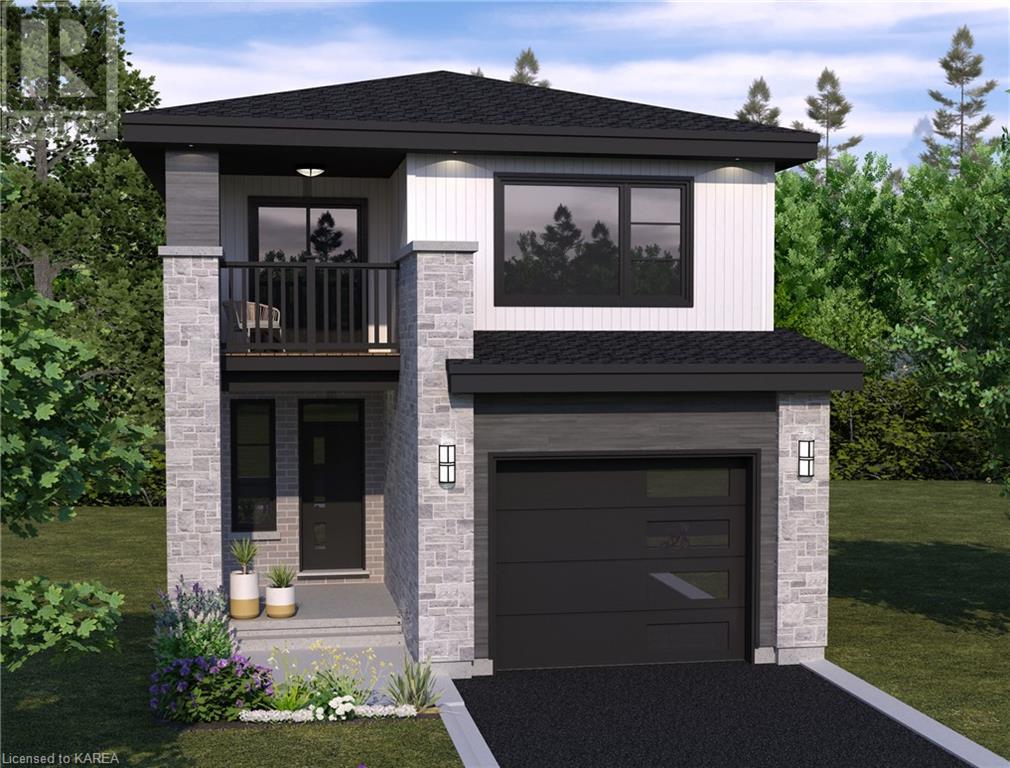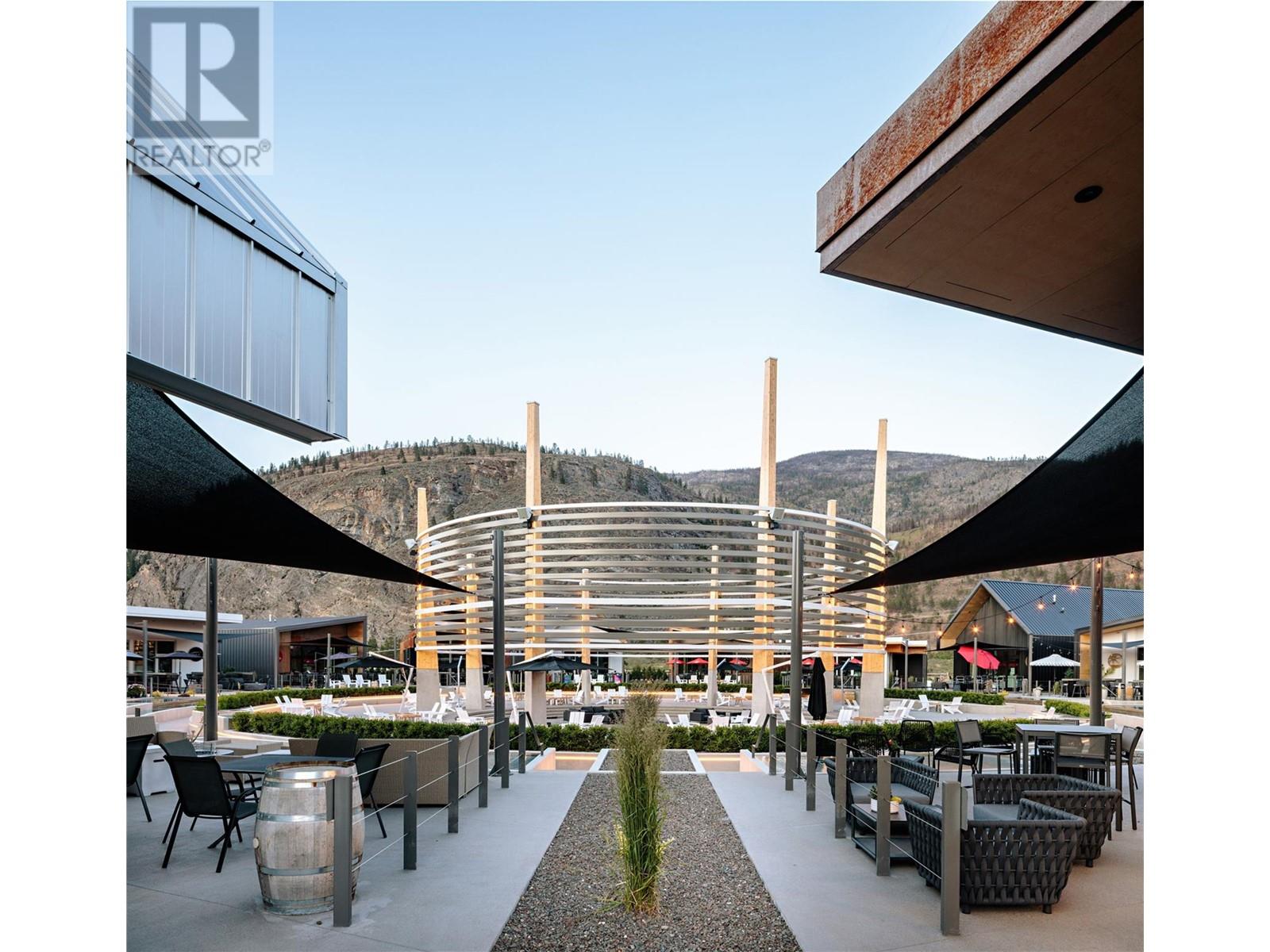Room 3 - 5-1315 Centennial Drive
Kingston, Ontario
Are you a health and wellness professional looking for a supportive, co-working environment? This lease opportunity is located inside a thoughtfully designed wellness center, providing a welcoming and tranquil space for therapy and wellness-related services. Conveniently located in a high-traffic area, the space is tailored to meet the needs of various health and wellness professionals. Perfect for practitioners offering psychotherapy, wellness coaching, life coaching, physiotherapy, osteopathy, registered massage therapy, and other related services, this space is intentionally curated to foster collaboration and growth within the health and wellness community. (id:58770)
RE/MAX Rise Executives
5382 Longswamp Road
South Frontenac, Ontario
Located in beautiful South Frontenac, this home offers a range of features suitable for a growing family and/or professionals looking to have their living and workspace at home. You will be welcomed by the charming front porch with one-half of it screened, which sets the stage for outdoor living. Large foyer, formal dining opening to open concept kitchen, cozy breakfast room with patio door out to a fully fenced area. Magnificent living room with vaulted ceilings with pellet stone and patio doors. Primary bedroom with ensuite and walk-in closet on the main floor in addition to the second bedroom, walk-in closet Juliet bathroom accommodates main-floor living. Two additional large bedrooms with a main bath on the second floor overlooking the family room. The mud room off the kitchen boasts an oversized pantry, laundry area, and inside entry to the three-car garage. The basement is equipped with a rough-in for a bathroom and an open canvas that awaits your touch. Attractive groomed lot waiting for spring to awaken its beauty. (id:58770)
Sutton Group-Masters Realty Inc Brokerage
206 Superior Drive
Loyalist, Ontario
Welcome to 206 Superior Drive in Amherstview, Ontario! This almost complete 2 storey single detached family home in this up and coming neighbourhood is perfect for those looking for a modernized yet comfortable home. This lot has a total square footage of 1,750, 3 bedrooms and 2.5 bathrooms with features that include a ceramic tile foyer, laminate flooring, 9’flat ceilings, quartz kitchen countertops and a main floor powder room. Further, you will find an open concept living area and a mudroom with an entrance to the garage. On the second level is where you will find 3 generous sized bedrooms including the primary bedroom with a gorgeous ensuite bathroom and a walk-in closet. The home is close to schools, parks, shopping, a golf course and a quick trip to Kingston's West End! Do not miss out on your opportunity to own this stunning home! (id:58770)
Sutton Group-Masters Realty Inc Brokerage
234 Dr Richard James Crescent
Loyalist, Ontario
Welcome to 234 Dr Richard James Crescent - our brand new Barkley model in Lakeside Ponds, Amherstview! This soon-to-be built single detached home sits on a 33 foot lot and features 1,975 square feet of finished living space with 3 bedrooms and a loft that could be used a 4th bedroom and 2.5 bathrooms and a gorgeous open concept kitchen that overlooks the spacious living room, great for entertaining! The home also includes features such as quartz kitchen countertops, laminate flooring on the main with carpet throughout the second level, 9' ceilings, A/C, and so much more! With the location close to parks, schools, shopping, a golf course, and a quick trip to Kingston's west end this makes this family home sure to impress. Are you ready to call this place home?! Don't miss out on your chance to own this new home today! (id:58770)
Sutton Group-Masters Realty Inc Brokerage
258 Eunice Street
Kingston, Ontario
Don’t miss this incredible opportunity! Nestled on a sprawling 75' x 200' lot, this beautifully renovated 3-bedroom, 1-bathroom semi-detached home offers a tranquil, country-like setting while being just moments from Princess Street and\r\nproviding easy access to the highway. Inside, enjoy a bright, modern interior with spacious bedrooms and thoughtfully updated finishes throughout. The large lot provides plenty of outdoor space for relaxation and recreation, along with ample private parking for your convenience. Utilities are extra. (id:58770)
RE/MAX Rise Executives
1 - 151 Dauphin Avenue
Kingston, Ontario
Welcome to 151 Dauphin Ave, a charming retreat tucked in Kingston's heart! This cozy 4-bedroom, 2-bathrooms home offers a perfect blend of comfort and convenience at an unbeatable price. Featuring spacious bedrooms suitable for small families or roommates, bright living spaces ideal for relaxation and gatherings, and a fully equipped kitchen with modern appliances making cooking effortless. Enjoy the prime location in Kingston, granting easy access to amenities, parks, and schools, all while maintaining affordable living without compromising on quality or comfort. (id:58770)
RE/MAX Rise Executives
Room 2 - 5-1315 Centennial Drive
Kingston, Ontario
Are you a health and wellness professional looking for a supportive, co-working environment? This lease opportunity is located inside a thoughtfully designed wellness center, providing a welcoming and tranquil space for therapy and wellness-related services. Conveniently located in a high-traffic area, the space is tailored to meet the needs of various health and wellness professionals. Perfect for practitioners offering psychotherapy, wellness coaching, life coaching, physiotherapy, osteopathy, registered massage therapy, and other related services, this space is intentionally curated to foster collaboration and growth within the health and wellness community. (id:58770)
RE/MAX Rise Executives
260 Eunice Street
Kingston, Ontario
Don’t miss this incredible opportunity! Nestled on a sprawling 75' x 200' lot, this beautifully renovated 3-bedroom, 1-bathroom semi-detached home offers a tranquil, country-like setting while being just moments from Princess Street and providing easy access to the highway. Inside, enjoy a bright, modern interior with spacious bedrooms and thoughtfully updated finishes throughout. The large lot provides plenty of outdoor space for relaxation and recreation, along with ample private parking for your convenience. Utilities are extra. (id:58770)
RE/MAX Rise Executives
E71 - 1325 Turnbull Way
Kingston, Ontario
Welcome to your new GREENE HOME! This beautiful ""TURNSTONE"" model, a 2,140 sqft residence that features a sleek, modern exterior and an open concept main floor that effortlessly combines style and functionality. The spacious Great Room flows seamlessly into the dining nook and a stunning kitchen equipped with a walk-in pantry, center island and eating bar - perfect for entertaining or family gatherings. With 4 generous bedrooms and 3 baths, this home provides ample space for everyone. The lower level includes a separate entrance and a rough-in for a future secondary suite, offering flexibility for guests or potential rental income. Nestled in a fantastic neighbourhood, Creekside Valley, you'll enjoy nearby parks and walking trails, making it easy to embrace an active lifestyle. Plus, this home is Energy Star qualified, ensuring energy efficiency and comfort year-round. Purchase pre-construction and choose your interior colours and finishes. Upgraded exterior features have been selected. (id:58770)
RE/MAX Service First Realty Inc
RE/MAX Finest Realty Inc.
802 Peachwood Street
Kingston, Ontario
Charming and meticulously maintained, this cozy 2-bedroom, 3-bathroom home offers both comfort and style. The main floor features an open, easy-flowing layout that is brightened by 3 solar tubes, and includes convenient access to the garage, plus an electric awning over a newly completed deck (2024). The kitchen boasts elegant Corian countertops, under-cabinet lighting, and beautiful two-tone cabinetry with glass accents. The spacious master suite includes a walk-through closet leading to a stylish ensuite with a walk-in shower and cork flooring. Freshly painted throughout with designer colors, the home also has gorgeous laminate flooring and a fully finished basement. With no rear neighbors, it's perfectly located close to schools, shopping, and easy access to Highway 401. A fantastic opportunity to make this lovely home yours! (id:58770)
RE/MAX Finest Realty Inc.
134 Union Road
Leeds And The Thousand Islands, Ontario
This is a lovely and well-maintained bungalow in the charming community of Lansdowne, located on a quiet country road, offering lots of privacy on just over 1 acre of land and surrounded by beautiful mature trees. Recent updates to the home include the furnace (2023), pressure tank (2023) architectural shingles (2018), air conditioning (2018), and propane fireplace (2018) ensuring peace of mind for years to come. The attached 1.5 car garage provides ample room for a vehicle, tools, and storage, with convenient inside entry leading to the laundry area and a 2-piece bathroom. The main level of the home features a bright eat-in kitchen with a peninsula and easy access to the large deck—ideal for morning coffee or summer BBQs. A separate dining room and cozy living room offer perfect spaces for gathering with family and friends. The main floor includes 3 bedrooms, with the primary bedroom offering a 3-piece ensuite, double closets, and private deck access. A 4-piece bathroom serves the additional bedrooms and guests. Downstairs, the fully finished basement includes a spacious rec room complete with a propane fireplace, an office, utility room, and an abundance of storage. The expansive backyard features a fenced area for kids and pets to play, a large deck for entertaining, trails to explore, and a separate workshop with 100-amp service, plus a shed for extra storage. Just minutes from Lansdowne’s amenities, and close to the beautiful St. Lawrence River and Charleston Lake, this location offers the best of country living with easy access to Kingston and Ottawa. (id:58770)
Royal LePage Proalliance Realty
100 Enterprise Way Unit# 115
Oliver, British Columbia
Discover the extraordinary opportunity to acquire JoiRyde Winery, a flourishing ready-to-go winery nestled within Oliver’s bustling District Wine Village. Immerse yourself in the well-established brand's spirit, celebrating spontaneity and the joys of life's adventures. This winery encompasses top-tier equipment, an extensive inventory, and an enviable location at the heart of Okanagan Wine Country. Step into the lifestyle of JoiRyde. Celebrated for its exceptional wines that perfectly complement the diverse dining and shopping experiences offered by nearby vendors. With a backdrop of picturesque mountains, proximity to lakes, Area 27 Raceway Park, and an abundance of outdoor recreational activities, coupled with a multitude of events and entertainment, this investment guarantees great enjoyment for both locals and tourists. Seize the opportunity as an entry point into the vibrant and rewarding winery business – a lifestyle choice not to be missed!"" (id:58770)
Chamberlain Property Group













