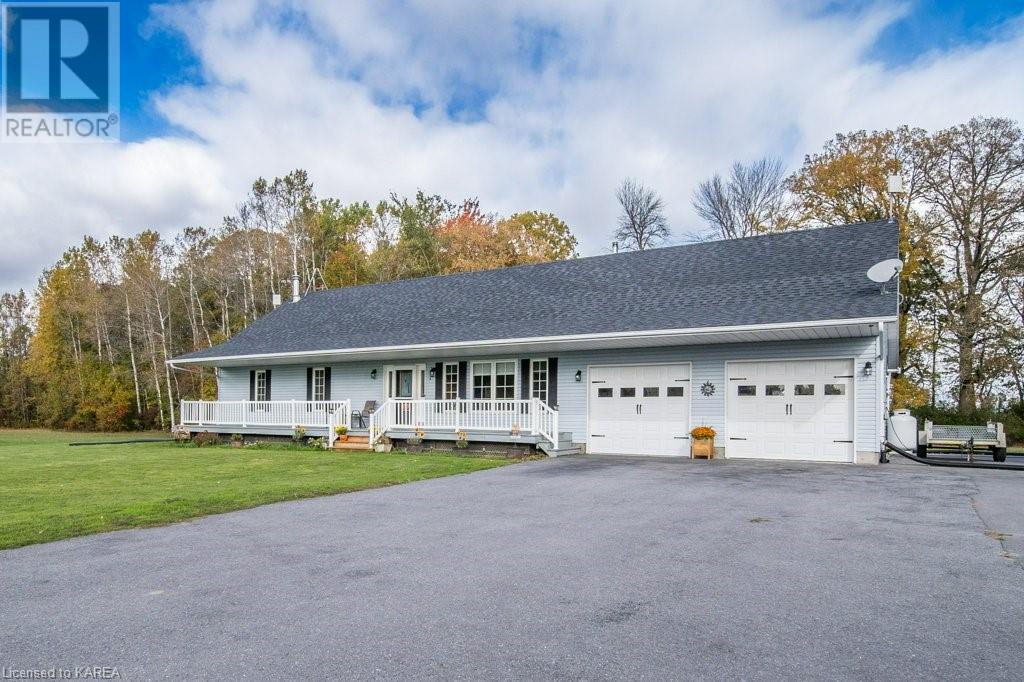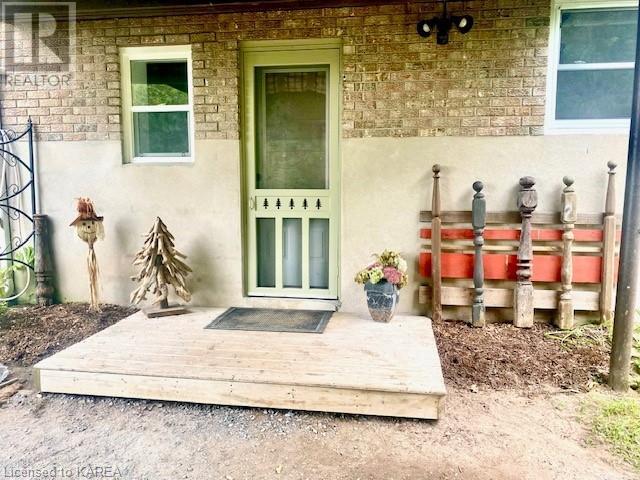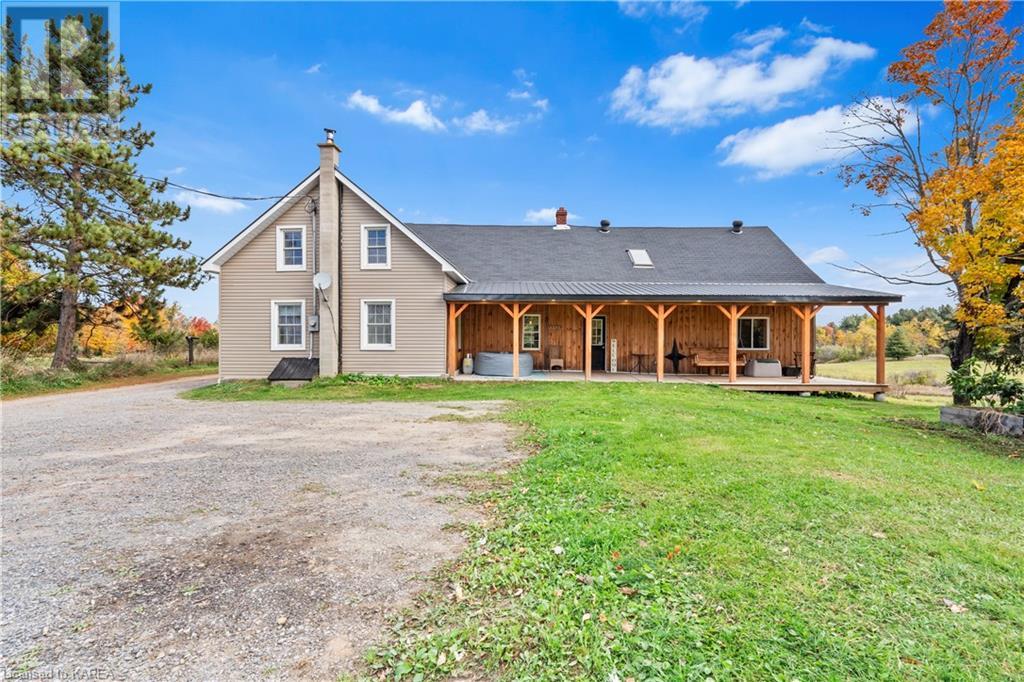895 Percy Crescent
Kingston, Ontario
Exceptional 5 bedroom luxury residence, constructed in 1975, spans approximately 2,762 sq. ft. and features a timeless center hall design with a circular oak staircase.\r\nOn the main level, you'll find a formal living room, a separate dining room with a butler's pantry, and a spacious eat-in kitchen. Adjacent to the kitchen is a convenient back hallway leading to the garage, laundry facilities, and a 2-piece powder room. The sunken family room boasts a wall-to-wall stone wood-burning fireplace and opens onto a large deck overlooking the inviting inground pool.\r\nUpstairs, the second level hosts a generously sized primary bedroom with a separate cedar closet, walk-in closet/dressing room, linen shelves, and an ensuite bath. Additionally, there are four more bedrooms sharing a well-appointed 6-piece bathroom equipped with two vanities, a bidet, a toilet, and a soaker tub/shower combination. One of the bedrooms has a door leading to a deck where you can sit and enjoy watching the boats on Lake Ontario.\r\nHome inspection available. Offers presented October 29th.\r\nThe finished basement features two cold rooms, a spacious recreation room, an office with a separate outside entrance, a workshop, and a sauna with a separate shower—perfect for unwinding before a leisurely swim in the 32’ x 16’ pool.\r\nSituated on a large pie-shaped lot, the property is beautifully landscaped with gardens, an inground pool, and a deck with an awning, offering seasonal views of Lake Ontario. A cement patio on the east side of the house is a great spot for family BBQ’s. Recent upgrades include a new garage door (2024), a heat pump and A/C (March 2023), and a heavy-duty pool liner and lock (2023), a heavy duty winter pool cover (2023). Additional improvements include\r\nwaterproof vinyl flooring on the end-storey deck (2020), a new roof replacement (2024) with a 50-year guarantee on the shingles, a new awning (2022), new insulation in the attic (2024), a furnace installed approximat (id:58770)
Gordon's Downsizing & Estate Services Ltd
33 Balmoral Court
Kingston, Ontario
Come see this wonderful family home available for sale for the first time in 10 years. 33 Balmoral Court is a 3+1 bedroom, 2.5 bathroom 1700 sqft side split that sits at the end of a quiet cul de sac in sought after Strathcona Park. This home rests on a pie shaped lot and features an expansive stained deck in the tree lined private backyard, 2 sheds, and an above ground pool to beat the heat. Inside there are hardwood floors, brand new carpet, updated LED lighting fixtures, a gas fireplace, and fresh paint throughout. Upstairs features 3 good sized bedrooms and a full bath. The main floor features two separate living areas, dining area, and a half bath; perfect for guests. And the basement features a rec room, another bedroom, and a full bath complete with a brand new shower, installed recently. All of the appliances can come with the home. Even the garage features a baseboard heater and was previously used as a workout space. All of the big ticket items have already been taken care of: roof (2018), furnace (2023), A/C (2020), fence (2020), hot water tank (2024), pool pump motor (2021). Closing is completely flexible - just move in and enjoy! (id:58770)
RE/MAX Rise Executives
10 Victoria Avenue
Brockville, Ontario
This exquisite, fully renovated four unit Queen Anne build in a marquee downtown location is being offered at\r\nan absolutely amazing price. Built in 1880, this gorgeous edifice has been completely updated and finished to\r\nreflect both the character and grandeur of the late 19th century architecture and craftsmanship with all the\r\nconveniences and building systems improvements that 2024 has to offer. Located in front of Brockville City\r\nHall on the St Lawrence, this location offers easy walking access to all points downtown and ideal rental\r\nopportunities for discerning professionals looking for a unique blend of elegance, functionality and a premiere\r\nlocation. Front and back separate entrances for each level as well as separate electrical metering. Free street\r\nparking in front of the property and seller is including a year of prepaid city lot parking for each unit, located\r\naround the corner. With an estimated (min) average of $2000 rental income per level, this spectacular property\r\nproduces a great return with an 8.5% cap rate and a coveted crown jewel in any investors portfolio. (id:58770)
RE/MAX Finest Realty Inc.
920 Rainbow Crescent
Kingston, Ontario
Welcome to this beautifully maintained elevated bungalow located in Kingston’s desirable East end, in the family-friendly neighbourhood of Greenwood Park. There have been many upgrades to this gorgeous home, such as a new roof (2014), a fully and professionally renovated basement (2022), an updated Kitchen(2019), a heated and finished garage (2020) and all bathrooms remodelled in 2021. This 6-bedroom, 3 full-bathroom home is just minutes from CFB Kingston, the Waaban Crossing, and downtown. The main floor features a main bedroom with an ensuite, a walk-in closet, two other generously sized bedrooms, and a full bath—a cozy living room with a fireplace and a newly renovated Kitchen. The professionally finished lower level boasts a large, updated recreation room, storage room, 2 bedrooms and a versatile additional bedroom or office space. The fully fenced yard is perfect for outdoor gatherings and privacy. Enjoy the convenience of nearby schools, shopping centers, walking trails, and more in this well-cared-for home that offers comfort and accessibility. (id:58770)
RE/MAX Finest Realty Inc.
186 Summerside Drive
South Frontenac, Ontario
The 'Algonquin III' model, all brick Slab on Grade bungalow, built by Matias Homes with 1,970 sq.ft. of living space and sitting on 1.6-acre lot features 3 bedrooms, 2 baths, spectacular hardwood floors throughout and ceramic in wet areas. The open concept main floor with 9 ft ceilings, dining area with exterior access to the rear covered patio, cozy living room with fireplace, oversized kitchen with island and generous use of windows throughout, allow for plenty of natural light. Finishing off the main floor is a laundry closet, 4-pc upgraded main bath, enormous primary with a spacious walk-in closet, 4-pc upgraded ensuite and 2 generous sized bedrooms, 1 with it’s own walk-in-closet. The oversized triple car garage makes a great use for extra storage space. Don't miss out on this great opportunity to own a custom-built home just a short drive from Kingston. (id:58770)
Royal LePage Proalliance Realty
60 Perry Road
Greater Napanee, Ontario
This spacious rural home offers a blend of comfort and versatility, perfect for extended family living. The main level is bright and open, featuring a welcoming layout that flows seamlessly from the living spaces to the outdoors. The dining area, with sliding glass doors, provides easy access to the back deck, while the garden doors in the primary suite offer another private exit to the deck or yard. With three bedrooms and two bathrooms on the upper level, along with main floor laundry and convenient inside entry from the two-car heated garage, the home is designed for ease of living.\r\n\r\nThe lower level offers an additional two bedrooms, a full bathroom, a rec room, and a second kitchen, creating the ideal setup for an in-law suite or extended family. Outside, the property spans just under two acres, offering plenty of space for outdoor activities and relaxation. The backyard is home to a unique octagon-shaped in-ground pool, complete with a surrounding fence for safety.\r\n\r\nA long, covered verandah stretches across the front of the house, providing a perfect spot to enjoy the peaceful surroundings. Located just 10 minutes from amenities in Napanee and 20 minutes from Kingston, this home combines rural tranquility with convenience. (id:58770)
Exit Realty Acceleration Real Estate
162 Thousand Island Parkway
Leeds And The Thousand Islands, Ontario
One Bedroom apartment located approximately 4kms. east of Gananoque on the scenic Thousand Islands Parkway, great for walking, biking and nearby parks. The apartment is in the lower level of a home with a private entrance and exclusive parking, features a walkout to the rear with a small deck. Great location only s few minutes to town or a quick hop to Hwy 401 for a commute. Freshly painted, a new large shower just installed and laminate flooring throughout make this a well Maintained and comfortable space for a single occupant. Not suitable to more than one person. Please no smoking or pets to ensure the enjoyment of all occupants in the building. No laundry facilities available. Rent is $1200.00 inclusive. Tenant is responsible for their own tv, internet (cable is already installed). Perspective tenant will be required to fill out a rental application and will need proof of Tenant insurance. (id:58770)
Bickerton Brokers Real Estate Limited
8 Slash Road
Greater Napanee, Ontario
This 3-bedroom, 2-bathroom semi-detached home is tucked away on a quiet street in Napanee, offering a comfortable and practical layout. The main level features a bright kitchen that opens onto a deck, complete with a natural gas hookup, making it ideal for outdoor grilling. Two of the bedrooms and a bathroom are located upstairs, while the basement offers a third bedroom, a second bathroom, and a spacious rec room with a walkout to the backyard. The convenience of main-level laundry adds to the appeal. With schools and the hospital nearby, and just a quick drive to downtown Napanee or major retailers, this home combines comfort with accessibility. (id:58770)
Exit Realty Acceleration Real Estate
5793 Bedford Road
South Frontenac, Ontario
Located just 7 minutes north of Sydenham in beautiful lake country sits this perfectly cozy 2+1 bedroom bungalow on a generous 6.8 acre lot. Backing onto the Gould Lake conservation land, this home boasts a long list of wonderful updates including a new 25' x 30' attached garage with indoor access to the finished basement, a new propane furnace & A/C (2018), a steel roof (2019) and deck (2017). The well casing was raised and a new pump installed in 2021, along with a new water softener in 2022. There is a manual generator included which operates the essentials, providing comfort and peace of mind! This is the perfect escape from the city for those looking to be surrounded by nature and enjoy quick access to hiking trails and lakes at the edge of the Canadian Shield! (id:58770)
Royal LePage Proalliance Realty
380 Mulville Road
South Frontenac, Ontario
Welcome to 380 Mulville Road, only 10 minute drive to Westport amenities. This is a stunning\r\n176.5-Acre Property with Renovated Farmhouse, Heated Detached Garage, plus a Hunt Camp.\r\nAll in one complete package.\r\nDiscover this remarkable property that offers the perfect blend of rural charm and modern\r\nconvenience. The recently renovated farmhouse spans almost 2,500 sq. ft., featuring a bright and\r\nspacious layout with updated finishes, perfect for comfortable living. The roof has just been\r\npartially updated with metal for added comfort. A newly built 28’ x 36’ detached garage is fully\r\ninsulated and heated by the wood burning outdoor furnace, and cooled with window A/C. Plus\r\nover 850 sq.ft. Hunting Camp is a bonus and only a short distance from the main house.\r\nThis property is a haven for those seeking tranquility, space, and adventure. This is a must-see\r\nlisting to fully appreciate all that this property offers. Contact today for more information or to\r\nschedule a viewing! (id:58770)
RE/MAX Finest Realty Inc.
1035 Cozy Ridge Lane
South Frontenac, Ontario
Charming and rustic 2-bedroom, 1-bathroom, two-storey 4 season house on the serene shores of Knowlton Lake. Tucked away in a peaceful, wooded setting, this private retreat boasts 300 feet of waterfront at the lake's northern end. The main level offers a cozy, open-concept kitchen and dining area, a welcoming family room, a 4-peice bathroom, a large storage room and extra storage under the stairs. Upstairs you'll find two spacious bedrooms, one with a balcony overlooking the lake. The lower deck is perfect for enjoying your morning coffee or evening drinks with a view. A gently sloping path leads fro the cottage to the water's edge. Located near Hartington, close to Sydenham, and just 30 minutes from Kingston and Highway 401. Knowlton Lake is ideal for fishing, boating, kayaking, and canoeing, with depths reaching over 120 feet. Recent updates including vapor barrier and spray foam with an electric heater in the crawl spaces in 2022. A freestanding propane fireplace installed in 2022. New steel roof in 2023. New heat pump in a/c ductless split in 2024 and new bathroom in 2024. Don't miss the opportunity to create memories with family. Please schedule an appointment before visiting. (id:58770)
Royal LePage Proalliance Realty
RE/MAX Finest Realty Inc.
5571 Perth Road Crescent
South Frontenac, Ontario
Opportunity awaits in this unique Perth Road Village property! Located at 5571 Perth Road Crescent, this\r\ncharming residence is brimming with updates and income potential. The property features a spacious 2-storey\r\nmain home complemented by a separate 2-bedroom in-law or rental suite, complete with its own entrance,\r\nlaundry facilities, and utilities. Embrace the country charm with high ceilings and beautiful wood accents\r\nthroughout. The spacious, fully fenced backyard is perfect for outdoor gatherings and includes a hot tub with\r\nequipment, providing a serene retreat. For hobbyists or mechanics, the insulated and heated quonset hut offers\r\nample space for projects or storage. This property is conveniently located 20 minutes north of the 401 and just a\r\n5-minute walk from the Cataraqui Trail, great for snowmobiling, hiking, and other outdoor activities.\r\nAdditionally, it is only minutes away from local lakes, perfect for fishing and kayaking. Families will\r\nappreciate the proximity to Perth Road Public School and Sydenham High School, making this an ideal\r\nlocation for both living and investment. Don’t miss your chance to own this versatile property that combines\r\ncomfort, charm, and endless possibilities! (id:58770)
RE/MAX Finest Realty Inc.













