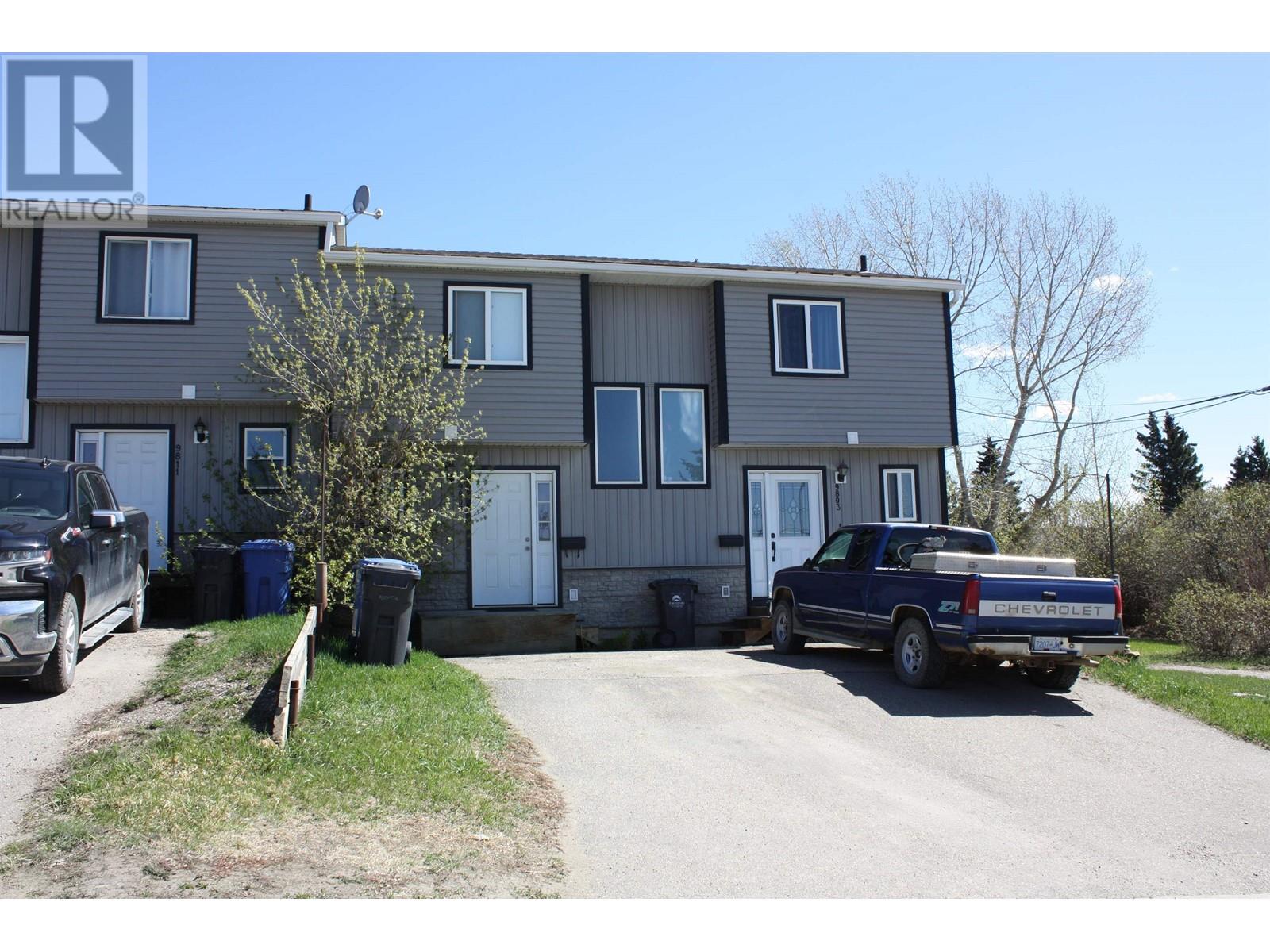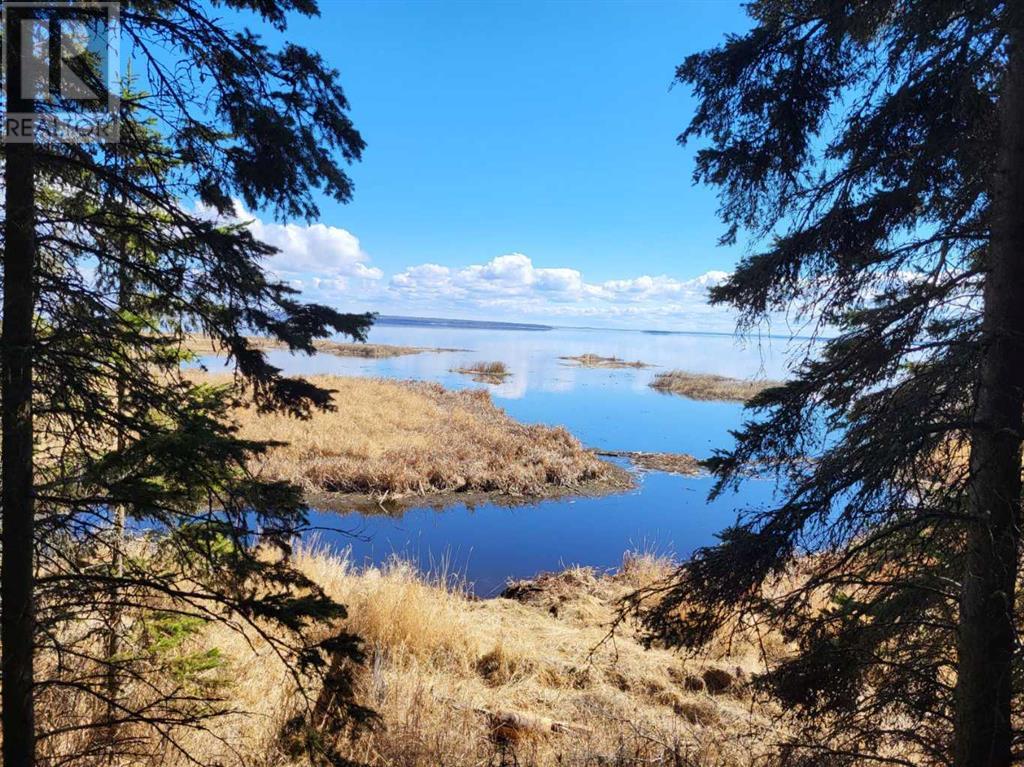9807 97 Street
Fort St. John, British Columbia
* PREC - Personal Real Estate Corporation. Great starter home or investment property! Cozy 2 storey+ basement townhome with lots of natural light! Main floor entry opens up to the kitchen - featuring oak cabinets and eat-at counter. Spacious living room has sliding door access to the large back patio. 2 bedrooms and 1 bathroom on the top floor. Full basement is unfinished but is framed for an office plus plenty of room for storage. This home is centrally located - within walking distance to the arenas, pool, bank, shopping, and gyms. (id:58770)
Century 21 Energy Realty
9103 93 Avenue
Fort St. John, British Columbia
Location location! This 5 bedroom 2 bath home is waiting for its' new owner! Nice open layout on the main and some recent updates to the basement. The fully fenced yard has enough space for a future shop to park all your toys. RV parking. Close to schools, parks, walking paths, shopping, restaurants and transit. (id:58770)
Century 21 Energy Realty
1059 Pat Burns Ave
Gabriola Island, British Columbia
SIGNIFICANT OCEAN VIEW home, 3 bedrooms / 4.5 bathrooms, 3400 sq. ft. Off road parking for 4 vehicles. It is nestled high on a rock face but is conveniently located just minutes from the village and the ferry. The level entry main floor with living room, kitchen, bedroom and bathroom features 10-foot ceilings, large timber beams, a stone-faced wood-burning fireplace as well as custom wood windows overlooking the ocean. On the second floor the extra-large primary bedroom with a walk-in closet and five-piece ensuite features high shed style ceilings, a large opening skylight above the jetted tub and a wood-burning parlour stove for added ambience. A small laundry room with a newer washer/dryer combo is also on this level. On the lower level is a walkout family room with ceiling heights of 9-feet. It features a Pacific Energy wood-stove, wet bar with a matching island (the island is moveable). A second doorway off the stairwell leads to a utility room with a water pump and hot water tank. A tool storage area with wine cellar possibilities is also present. A separate in-law suite with its own patio and private entrance is also located on the lower level. It has large beams and many windows overlooking the ocean. It has a loft bedroom with a high shed style ceiling. Need more income? This property has a second road facing and development on Harrison way. The insulated shed has a 100 amp electrical service panel on a separate meter. It is also wired with a 60-amp RV receptacle. The shed has been rented in recent times for storage only purposes. Be sure to note the tile roof, lots of parking with some flower gardens and a foundation that is all ready for a garage build. The outside courtyard entrance area features plenty of room for barbecuing and entertaining and a steel gazebo to boot. Book your viewing to see this unique home. Information package, virtual tour and video available online (id:58770)
RE/MAX Of Nanaimo
52 Main Street
Southgate, Ontario
Located in the heart of Dundalk, this property presents an exciting opportunity for investors and business owners alike. The building features two attractive commercial units, each approximately 500 sq ft, currently home to thriving businesses. Both units offer the convenience of front and rear access, ensuring easy customer and delivery flow. Upstairs, you'll find a beautifully renovated 2+ bedroom apartment with a reliable and excellent tenant in place. This residential unit also boasts front and rear access, adding to its appeal and functionality. Please note, this property is available for sale only in conjunction with 40 Main Street E, Dundalk MLS 40615683. However, 40 Main Street E is available for separate purchase if desired. For more information and to discuss the potential this property holds, please have your REALTOR inquire for details. **** EXTRAS **** All showings must be booked via Broker Bay MLS# 40619773 (id:58770)
RE/MAX Summit Group Realty
1289 #54 Highway
Haldimand, Ontario
Established GRAIN ELEVATOR/SEED CLEANING FACILITY located SE of Brantford/403 - 40 min to grain export/processing facility in Hamilton). This 51.09ac multi-use property incs over 1300' of Grand River frontage - offers 3182sf century home w/in-law addition, 2 grain elevator receiving pits w/tower grain dryer & 80 truck scale, 340,000bu bin storage, add. 60,000bu of Quonset storage (400,000bu total) w/extra storage at cleaning facility. Various sized buildings allow for add. storage. Used for Round-Up ready soybeans -can be converted for cleaning non-GMO soybeans. Precision cleaning capacity 8MT/hr - treating capacity 20MT/hr. Poss. Bell tower installation ($18K annual). 28ac of tiled workable land, natural gas & 400 amp hydro w/phase converter. (id:58770)
RE/MAX Escarpment Realty Inc.
16 Stonehouse Crescent Nw
High River, Alberta
Welcome to 16 Stonehouse Crescent in High River! Situated within the Stonehouse Complex, this townhome features 3 bedrooms, 1.5 bathrooms, and offers over 1700 Sqft of living space. These townhomes are in high demand due to their ideal features: affordable condo fees, attached garage, 2 entrances, and spacious open floor plans. Situated close to multiple schools, shops including Sobeys and Shoppers Drug Mart, and charming boutiques in the Historic Downtown District. Ready for immediate occupancy, this residence is a must-see! (id:58770)
Exp Realty
108, 255 Les Jardins Park Se
Calgary, Alberta
** ALERT OPEN HOUSE - SAT/SUN 12:00 to 5:00 PM ** NEW MORTGAGE INFO ** This home qualifies for the 30-year amortization for first-time buyers' mortgages ** Jayman Financial Brokers now available to sign-up ** LOVE YOUR LIFESTYLE! Les Jardins by Jayman BUILT next to Quarry Park. Inspired by the grand gardens of France, you will appreciate the lush central garden of Les Jardins. Escape here to connect with Nature while you savor the colorful blooms and vegetation in this gorgeous space. Ideally situated within steps of Quarry Park, you will be more than impressed. Welcome home to 70,000 square feet of community gardens, a Fitness Centre, a Dedicated dog park for your fur baby, and an outstanding OPEN FLOOR PLAN with unbelievable CORE PERFORMANCE. You are invited into a thoughtfully planned single-level living 2 Bedroom, 2 Full Bath plus expansive 33-foot balcony beautiful Condo boasting QUARTZ COUNTERS throughout, sleek STAINLESS STEEL WHIRLPOOL APPLIANCES featuring a Whirlpool, refrigerator with French doors and built-in ice and water, dishwasher with stainless steel interior, slide in stainless steel electric convection range with ceramic cooktop and microwave hood fan combo. Luxury Vinyl Plank Flooring, High End Fixtures, Smart Home Technology, A/C and your very own in suite WASHER AND DRYER. This beautiful suite offers bright bedrooms with large windows, a storage area with a hanging rack, a large Primary Suite with a walk-in closet and en suite, a spacious dining/living area with sliding doors, an open concept layout between the kitchen, dining, and living room, and ample kitchen and bathroom counter space. STANDARD INCLUSIONS: Solar panels to power common spaces, smart home technology, air conditioning, state-of-the-art fitness center, high-end interior finishings, ample visitor parking, luxurious hallway design, forced air heating and cooling, and bedroom window coverings. Offering a lifestyle of easy maintenance where the exterior beauty matches the interior b eauty with seamless transition. Les Jardins features central gardens, a walkable lifestyle, maintenance-free living, nature nearby, quick and convenient access, smart and sustainable, fitness at your fingertips, and fast access to Deerfoot Trail and Glenmore Trail. It is located 20 minutes from downtown, from the Bow River and pathway system, and within walking distance to shopping, dining, and amenities. Schedule your appointment today! (id:58770)
Jayman Realty Inc.
Rl 22 Old Trail
Lac La Biche, Alberta
Your own private Bird sanctuary half way between Lac La Biche and Plamondon. This is a rare piece offered on the market and has full services including water and sewer, gas and power. With nearly 37 acres you have room for a small hobby farm with horses or a cow or two, chickens, whatever you like. There is a private building sight in the middle of the small spruce forest near the lake that would make a great spot for a home or cabin. Theres a large open area for the horses, or perhaps a small orchard..... the potential is endless. (id:58770)
RE/MAX La Biche Realty
2722 Yonge Street
Toronto, Ontario
Proposed 7-Storey mixed-use residential and commercial building with 18 residential (rental) units and 1 commercial unit. Proposed gross floor area is over 16,000 sqft. Buyer can decide to develop a condo building or make an apartment building. The project is past pre-application consultation. **** EXTRAS **** 10 studios, 5 one bedrooms, 3 two bedrooms and one commercial retail unit.Vendor open to Seller take back / VTB or joint venture if buyer so desires. (id:58770)
Royal LePage Vision Realty
11, 7895 49 Avenue
Red Deer, Alberta
This property must be seen! 4 private offices and a large boardroom above this wide open shop with reception. Your staff will appreciate the upgraded amenities. 3 washrooms. Extremely unique unit. NNN = $3.12/sqft (id:58770)
Royal LePage Network Realty Corp.
Jasmin Acreage
North Qu'appelle Rm No. 187, Saskatchewan
Survey is completed. There is a geo-tech on file. A 40-acre agricultural parcel of land overlooking Echo Lake is available for purchase. It presents an opportunity for development, and can be rezoned to fit your specific needs. Whether you envision it as a campground, ranch, residential development or your dream property, the possibilities are endless. The land offers breathtaking views of the resort area of Jasmin on Echo, just a few kilometers from Fort Qu'Appelle. Call your Authentic team member for details. (id:58770)
Authentic Realty Inc.
21 Orchard Drive
Stratford, Ontario
Welcome to Countryside Estates! Teahen Construction is offering five distinctive lots, each showcasing the epitome of countryside living. Nestled within this tranquil community you'll discover an exquisite 1630 sq. ft. masterpiece which has been thoughtfully designed to bring you delight from the moment you step inside. The heart of the home displays a beautifully appointed kitchen featuring stone countertops, butler's servery, and large pantry which provide both functionality and style. An open concept dining room and living room, complete with a cozy gas fireplace, create the perfect ambiance for gatherings and relaxation. The primary suite is a sanctuary of luxury, boasting a beautiful en-suite bathroom and a walk-in closet that fulfills all of your storage needs. Step outside to a spacious covered rear deck, where you can savor the countryside views and enjoy the serenity of your surroundings. Additional features include an attached two-car garage, mudroom / laundry entrance, as well as a covered front porch. The brick and stone exterior not only enhances the property's curb appeal but also promises the timeless beauty and quality delivered by Teahen Homes. Don't miss your chance to experience the Countryside Estates lifestyle. (id:58770)
RE/MAX A-B Realty Ltd (St. Marys) Brokerage













