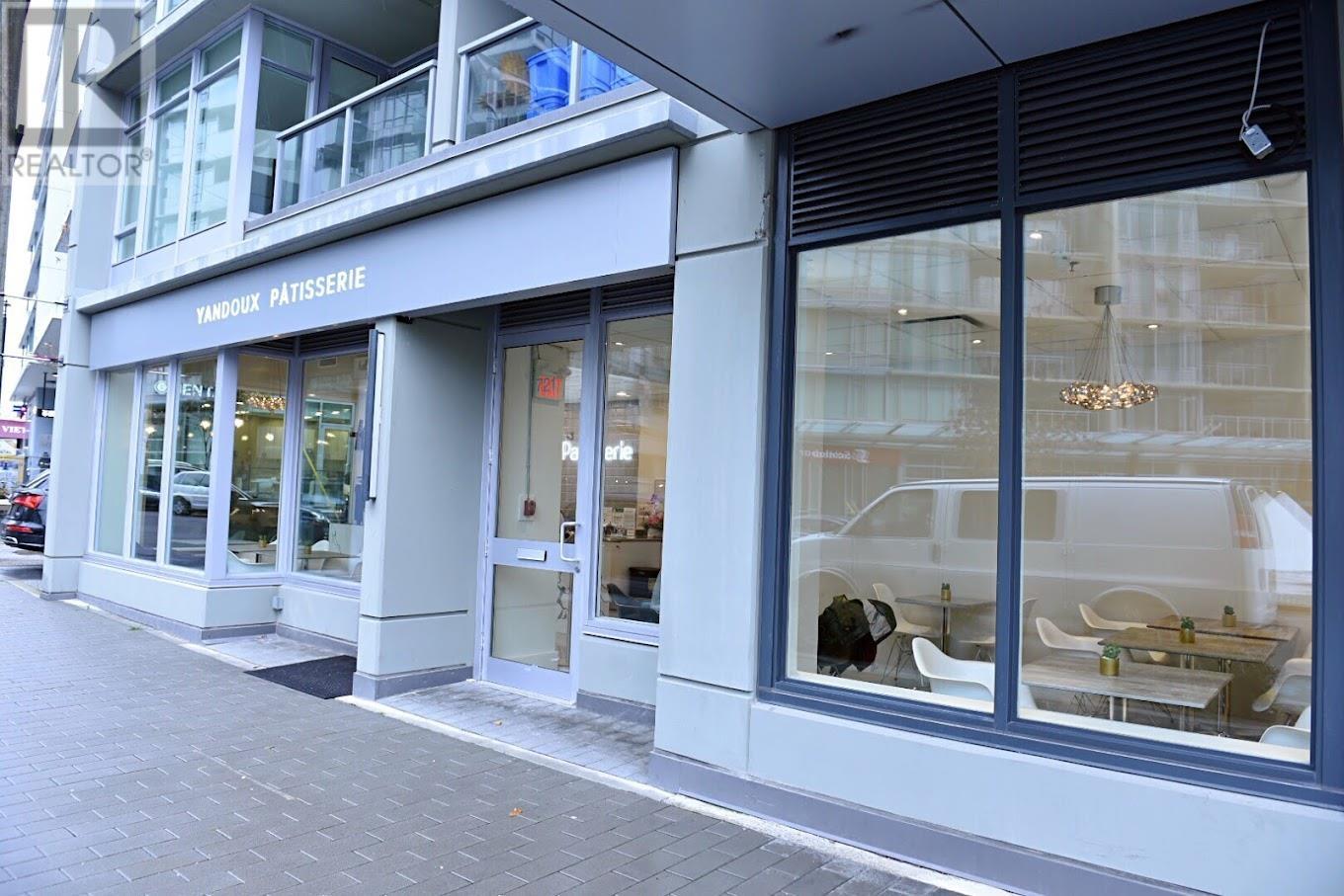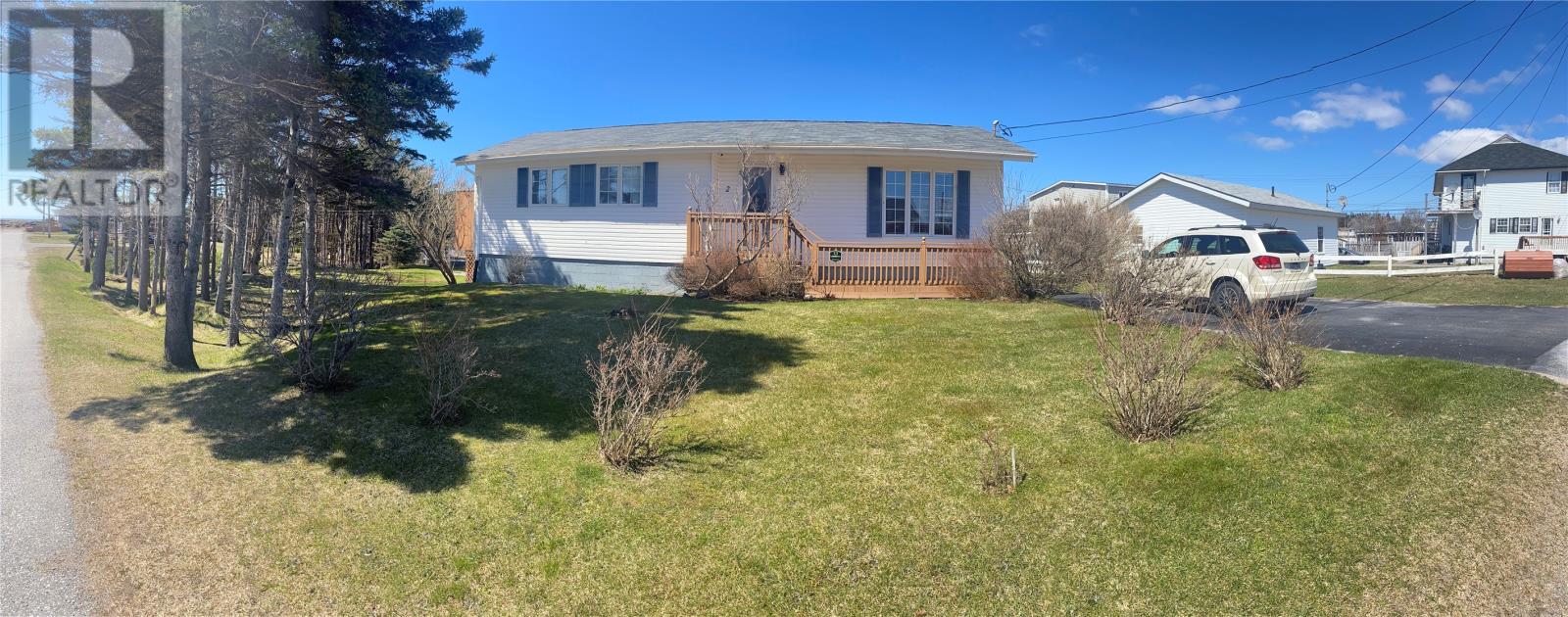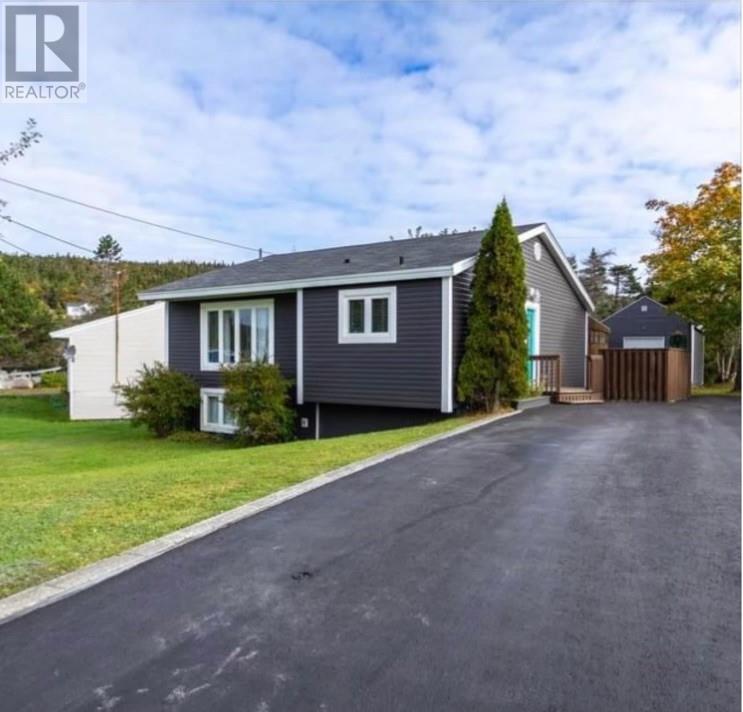269 Onslow Road
Upper Onslow, Nova Scotia
Huge Investment Property Potential; this is a gold mine for a duplex! Currently grossing $42,000 annually with fixed term renters means you could continue to have tenants here generating fantastic cash flow, or choose to live in one unit and rent out the other to cover part of your mortgage.Welcome to your next new project at 269 Onslow Road, your newest addition to your real estate portfolio! This Duplex has great income with newer features that makes this opportunity shine. Over the last 2 years there's been an entire second storey added to this building turning it into the duplex you see today! There's been plenty of upgrades to the main floor while the 2nd floor was being built such as all electric heat, newer windows and more. The income makes this building appealing, having both current market value rents and grossing a great amount of income annually with the 2024 expenses being low as the property has been renovated and the existing tenants pay heat, lights and currently even take care of the lawn! This is definitely a property to consider yourself owning to either start your real estate portfolio! The garage needs work but even has more cash flow potential as you could restore it and renovated for storage units for the tenants to increase unit value or could rent month to month. You're minutes away from the 102 Hwy being on Trunk 2, leading right into Truro for all your amenities and needs. At the buyers discretion and due diligence, there could even be potential to add two more units through a site plan application to the county (this is at the buyers due diligence.) The garage is going to be removed prior to closing at the seller's expense, leaving you more room to possibly use for parking or potentially anything else you may be interested in. Check this one out! (id:58770)
RE/MAX Fairlane Realty
1721-1731 Manitoba Street
Vancouver, British Columbia
Seize the opportunity to own a thriving patisserie in a prime location! This stunning patisserie store is now for sale, nestled on a high-exposure corner in the bustling heart of Olympic Village, right at Manitoba St. and 1st Ave. This unbeatable location is surrounded by a vibrant and densely populated neighborhood, with over 6,500 residents within a 0.5km radius and a steady flow of nearby commercial activity. The store is fully turn-key and ready for your creative touch. Equipped with everything you need, you can skip the waiting game for permits and renovations and dive straight into your business dreams! The only limit? No coffee-focused concepts. Don't miss your chance to make your mark in this flourishing area'call now for a private viewing and bring your passion to life! Business name is not for sale. (id:58770)
Luxmore Realty
656 Blue Mountain Street
Coquitlam, British Columbia
Best value in a fantastic location! This spacious 8,954 square ft lot features 7,330 square ft ($437 PSF) of luxurious living space, making it a great investment with future redevelopment potential. Be captivated by the grand 18' foyer adorned with an exquisite crystal chandelier. Relax in the spacious living room near one of the five fireplaces or unwind in the open kitchen while admiring your collection in the cooled wine chamber. For leisure, play a game of pool, rejuvenate in the sauna, or enjoy a movie night in the media room. This home offers all the amenities you desire, including marble flooring on the main level, hardwood floors upstairs, radiant heating, & air conditioning on all levels. Each of the five large bedrooms has an ensuite bathroom, plus legal 2 bdrm suite. OPEN HOUSE SAT 2-4 (id:58770)
Saba Realty Ltd.
2 Bayview Street
Stephenville Crossing, Newfoundland & Labrador
WELCOME to 2 Bayview Street in Stephenville Crossing!! This well-maintained home sits on a huge landscaped lot on a quiet street in Stephenville Crossing. Pride of ownership is evident throughout the interior and exterior of this home!! The lot is well-manicured with numerous mature trees for added privacy, paved driveway to accommodate two vehicles, storage shed and greenhouse. The land can be cleared to build a garage or could be possible to sell as a separate building lot. The galley kitchen features the fridge, stove, microwave, dishwasher and a convenient breakfast nook. The living room is open to the dining room and both rooms have lots of natural light. On the main floor, there are two bedrooms and a den(which can be converted to a bedroom) with access to a private deck where you have some ocean view and hear the sounds of the ocean!! The bathroom was fully renovated and features a modern vanity, tiled bathtub surround and a barn door. Downstairs, you will find a large family room, bedroom/office, laundry, utility room and lots of storage space. This property is located just a 10 minute drive to the Town of Stephenville and walking distance from the beach!! Included in purchase price are fridge, stove, dishwasher, microwave, washer, dryer and a new survey. Don't miss out on this move in ready beauty!! (id:58770)
Royal LePage Nl Realty-Stephenville
5 Frecker Place
Placentia, Newfoundland & Labrador
Welcome to 5 Frecker Place, Dunville. This lovely bungalow is sure to check off all your boxes. 3 bedrooms, eat in kitchen or seperate very spacious dining room leading into the 4 seasoned patio with hot tub and sitting area. It is a true Oasis. This home has had lots of recent upgrades in the past few years, with most recent being 2 mini splits, one up stairs and one downstairs. The master is situated on the main level, with the other 2 being on the lower level. Seperate covered entry downstairs, along with an office and the large walk in closet. large storage room. 12 x 16 detached garage out back. Paved driveway. (id:58770)
Goldstone Real Estate Solutions Inc.
149 Charles Street
Kingston, Ontario
Welcome home to this charming & updated townhome in Kingston's Inner Harbour. Step into the main level to be greeted by modern rustic finishes, an open concept living space connected to a dining area followed by the equipped kitchen featuring quartz counters & tile backsplash. A full, beautifully tiled, 4 pc bath & a bedroom to the rear offering backyard & concrete patio access complete this floor. Move upstairs & find the enormous primary bedroom with Juliet balcony, in suite laundry & a 3pc ensuite bath, along with access to the third level bonus loft providing versatile use as either a home office or exercise space. Conveniently located Downtown within walking distance to groceries, fitness centers, restaurants, bars, shopping, Queens University, hospitals, bus routes, marinas & steps from Skeleton Park (aka McBurney Park). This property is ideal for a first time home buyer & awaits its proud new owners. (id:58770)
Royal LePage Proalliance Realty
359 48 Avenue W
Claresholm, Alberta
Motivated seller, open to any offer! This bungalow was upgraded in 2021 with a new kitchen and stainless appliances, upgraded windows and insulation, newer water tank. Large rear deck 8' x 23'. 4 car RV concrete driveway. Currently leased for $1250 per month. The tenant may stay longer if desired. (id:58770)
Cir Realty
134 2950 Constellation Ave
Langford, British Columbia
Welcome to the Cornerstone Bespoke Townhomes at Westhills! This unique enclave of exclusive townhomes showcases a sophisticated Scandinavian influence, seamlessly blending modern design with timeless elegance. Each residence features four spacious bedrooms and two and a half luxurious bathrooms, providing ample space for comfortable living. The homes include both a carport and a garage, offering convenience and security for your vehicles. The gourmet kitchens are a chef's dream, boasting islands with waterfall quartz countertops, wall ovens, and gas cooktops and a full KitchenAid appliance package. These thoughtfully designed spaces are perfect for culinary enthusiasts and entertainers alike. The low maintenance rear yards come with beautifully designed paver patios, ideal for relaxation and outdoor gatherings. These townhomes present a rare opportunity to own a piece of this exquisite development at Westhills. Experience luxury living in a community that offers both tranquility and convenience. New Elementary & Middle school right around the corner, and Belmont Secondary down the road. Estimated completion early 2025. Schedule your viewing today and step into your future home! (id:58770)
Breakwater Realty Inc
4 Page Avenue
Toronto, Ontario
Cottage in the city! Gorgeous 70 ft wide by over 200 ft deep premium ravine lot with desirable table land. Multiple upgrades, beautiful landscaping, mature perennial gardens, outdoor saltwater concrete pool. Conveniently located with easy access to the Sheppard subway, the Go train and Bayview village shopping. Excellent schools. Inside the home you will find a comfortable renovated ranch bungalow with generous room sizes full of thoughtful quality renovations including a gourmet kitchen, and four fully renovated bathrooms. Approx 4400 sq ft. of living space, including an 800 sq ft addition and a lap pool. An entertainers dream home! **** EXTRAS **** Outdoor pool, indoor lap pool, renovated gourmet kitchen, renovated bathrooms (4), 2 Furnaces, central air conditioning, owned hot water tank, garden shed, extensive landscaping, sprinkler system, yard lighting. (id:58770)
Century 21 Percy Fulton Ltd.
380 Highway 8
Milton, Nova Scotia
Character home situated on a thoughtfully landscaped 1 acre lot with waterfront on the beautiful Mersey River. Another vacant 1 acre riverfront lot gives adequate room for future development. On the main floor, the open-concept kitchen and dining room is the hub for entertaining guests. The living room at the back of the house features a stone floor with in-floor heating and opens to a spacious deck facing the backyard. A primary bedroom, which could also be a family room, full bathroom featuring a clawfoot tub, laundry, and pantry complete the main floor. On the second level, you will find a guest suite equipped with an eat-in kitchen, living room, full bathroom, and two bedrooms. The house is believed to have been built by a local saw milling family. The balloon timber-frame construction is apparent in the kitchen, featuring exposed beams complete with wooden pegs, mortise joints and pit-saw lumber. There are even sawyer marks that can be found in the rafters of the attics. Some of the other unique historical features include three mantels, one of which is white and grey marble. The marble mantle in the front room is back-to-back with a wooden mantle that is a focal point in the dining room. A lot of the original wood work is still intact as well. Heat is provided by an efficient oil-fired furnace for the downstairs and electric baseboards upstairs. Many upgrades have been carried out over the years including clapboard siding, metal roof, electrical, plumbing, paved driveway, etc. High speed FibreOp Internet is available. (id:58770)
Engel & Volkers (Liverpool)
9027/9029 Commercial Street
New Minas, Nova Scotia
Incredible commercial property located in the heart of the New Minas business district, includes 3 PIDs including the main Saunders building - a two storey plus basement structure, plus the old home next door (distressed and currently not occupied), and the extra PID in the back used for additional parking. This property offers incredible potential as a combination commercial and residential operation. The main floor of the Saunders building could easily be one or multiple commercial/retail/office leased spaces, the second floor could be converted into residential units (probably 2 nice sized units, or three smaller ones). Basement could be converted into storage for tenants/lease-holders. The home next door (included in this purchase) could be extensively renovated for income units or torn down to make room for more parking. It may also be possible to expand the Saunders building upwards to dramatically increase revenue sources. (id:58770)
Mackay Real Estate Ltd.
9 27640 Lantern Avenue
Abbotsford, British Columbia
ONLY 4 YRS OLD!!! LANTERN PARK!! BEAUTIFUL 4 BEDROOM, 3 BATH TOWNHOME W/2 CAR PARKING. OVER 1700SQ FEET OF LIVING SPACE this is the perfect unit for any size family. A great floor plan and a tasteful colour scheme throughout makes this home feel very warm and inviting. The 3 bedrooms up are spacious while the 4 bedroom down can be a den/flex area (currently used as an office). STAINLESS STEEL APPLIANCES, QUARTZ COUNTERTOPS, GAS RANGE AND A LINE FOR GAS BBQ. A large space adjoining the carport area is currently used as the owners gym. THERE IS A BACKYARD THAT IS FENCED AND PRIVATE. This a wonderful family oriented complex. WALK TO LOCAL AMENITIES, TRANSIT AND ALL LEVELS OF SCHOOLS. These don't last long, view today! (id:58770)
RE/MAX 2000 Realty













