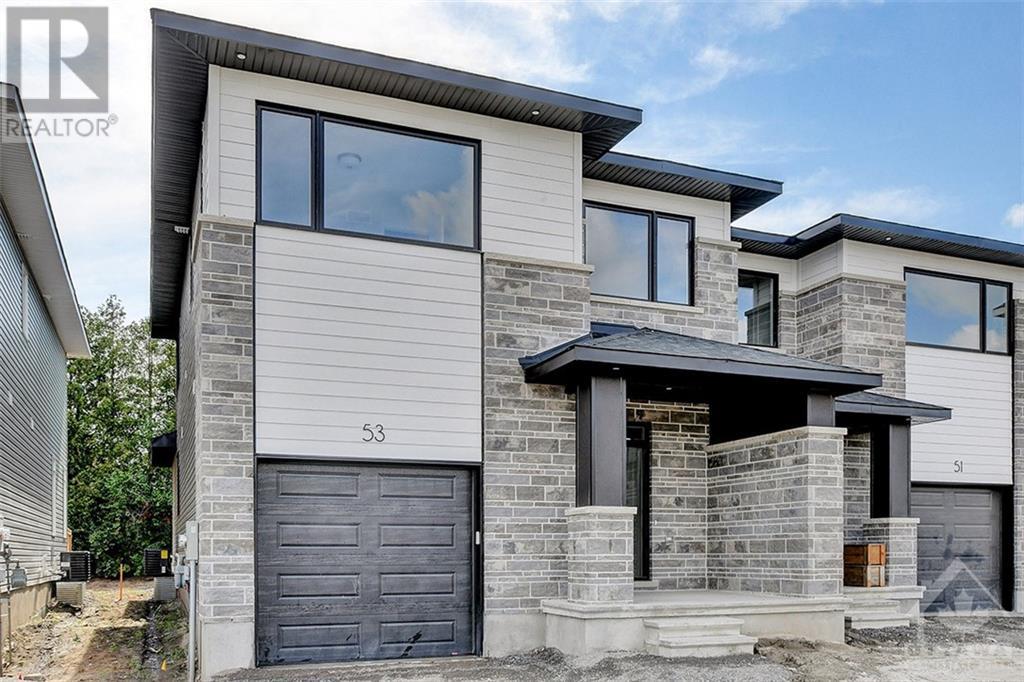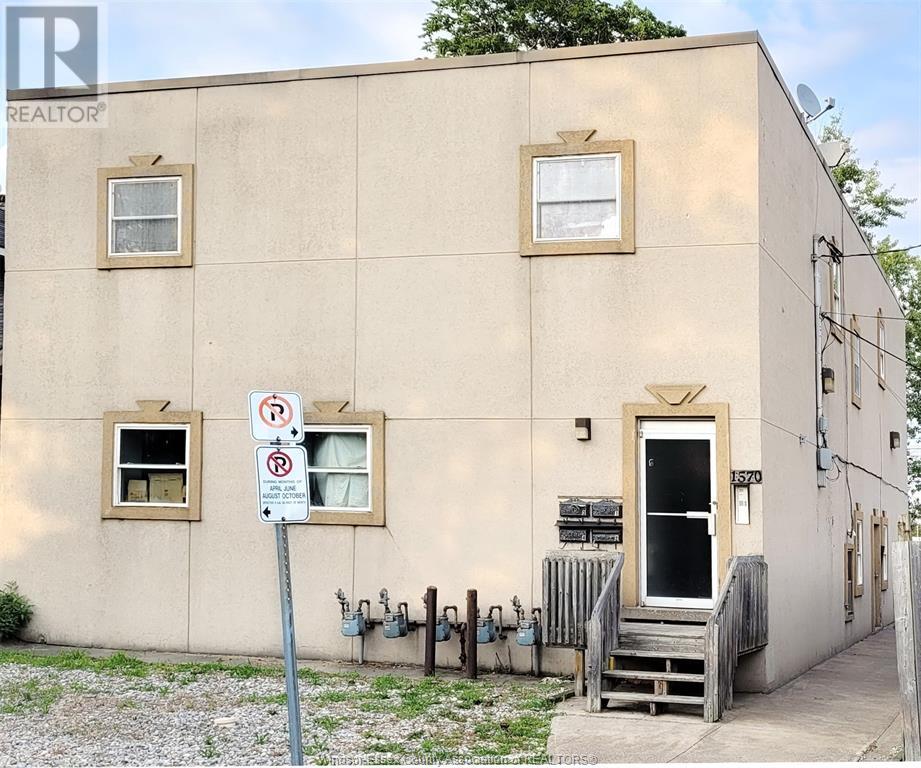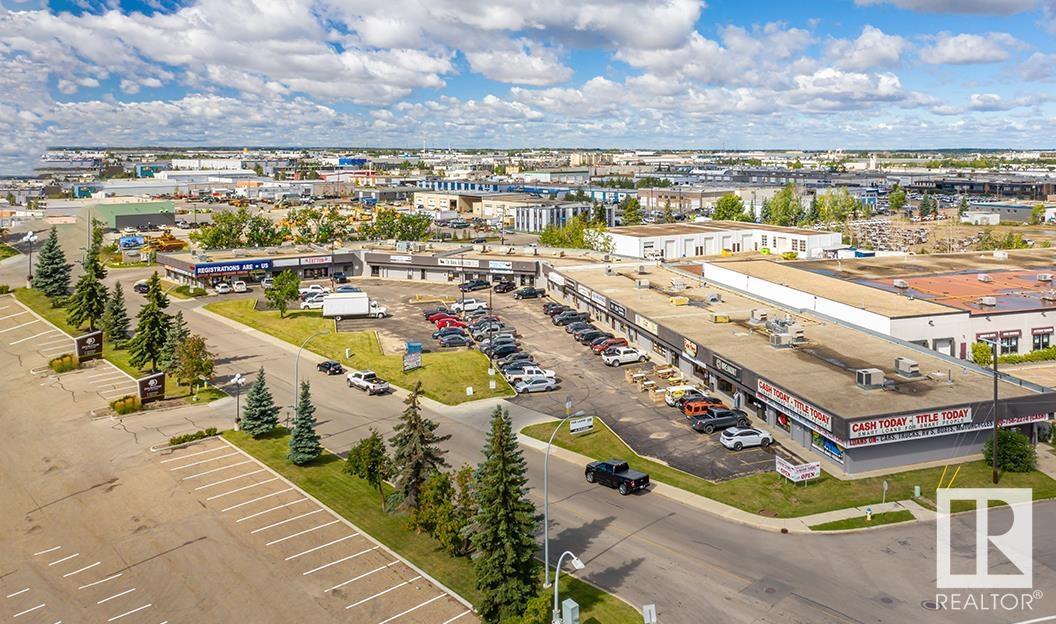1001 Moore Street
Brockville, Ontario
This house is to be built. Images of the same model are provided, however variations may be made by the builder. **An Open House will be held at 1 Duke Street on Monday, November 18th from 11:00am to 1:00pm.** This semi-detached home offers a superb living space with emphasis on function, design & quality. The ‘Thornbury’ model by Mackie Homes features 3 bds, 3 bths, exquisite finishes and a light-filled open concept living area. The kitchen offers plenty of counter and storage space, a walk-in pantry & a centre island in the design. This area seamlessly opens into the dining room and living room featuring access to the sun deck and backyard. Upstairs, the primary bd highlights a walk-in closet & a 5-pc ensuite. Two secondary bds, a full bathroom and a dedicated laundry room are also featured. Enjoy the benefits of this beautifully appointed property, and the charming setting that is within close proximity to local amenities & Highway 401! (id:58770)
Royal LePage Team Realty
1017 Moore Street
Brockville, Ontario
This house is not built. Images of a similar model are provided, however variations may be made by the builder. **An Open House will be held at 1 Duke Street on Monday, November 18th from 11:00am to 1:00pm.** Nestled in a prime location just minutes from Hwy 401 and surrounded by local amenities, the ‘Stratford’ model by Mackie Homes, offers both convenience & style. Boasting ˜2,095 sq. ft. of living space, this home features a bright, open-concept layout with 3 bds, 3 bths & an oversized single-car garage. The kitchen, complete with a centre island, granite countertops, a pantry & a versatile office nook, is perfect for both everyday living & entertaining. The dining room seamlessly extends to the sundeck & backyard, offering the perfect indoor-outdoor flow for hosting or relaxing outdoors. Upstairs, the primary bd features a walk-in closet and a 5-pc ensuite. Two additional bds, a family bth & a laundry room complete the 2nd level. (id:58770)
Royal LePage Team Realty
183 Kinlock Road
Stratford, Prince Edward Island
Discover the perfect blend of comfort, style, and convenience in this custom-built rancher that showcases stunning water views and an unbeatable location. Nestled in the charming community of Stratford, this meticulously maintained home is just a short stroll from the beach and the very popular Fox Meadow Golf Club. Step inside to be greeted by a bright, layout that's perfect for both everyday living and entertaining. The expansive great room features a cozy propane fireplace and flows seamlessly into the dining area and well-appointed eat-in kitchen. Step out onto the spacious backyard deck to enjoy indoor-outdoor living at its finest.The primary suite is a true retreat, complete with a spa-like bathroom featuring a soaking tub, walk-in shower, and a generous walk-in closet. Wide hallways and doorways throughout the home add to the sense of space and accessibility. Two additional bedrooms, a full bathroom, and a convenient main floor laundry room provide everything you need on one level. Additional highlights include in-floor heating, new heat pumps, Hunter Douglas blinds, and a 14kW Generac generator for peace of mind. The unfinished basement, with in-floor heating and plumbing roughed-in for a future bathroom, offers endless possibilities for customization, whether you want to add extra living space, a home gym, or a workshop. With low-maintenance Aztec vinyl decking, a heated double garage, and a new HRV system, this home is truly move-in ready. Don't miss your chance to own this exceptional property in one of Stratford's most sought-after neighborhoods. All measurements approximate. (id:58770)
RE/MAX Charlottetown Realty
201, 4719 48 Avenue
Red Deer, Alberta
2nd floor office space , Class A Building located across from Red Deer's new courthouse and justice centre. 750 SF space has 1 large executive office, open reception / work station area , storage room with sink and small kitchenette. T bar ceiling and recessed 2 x4 florescent lighting. Space could be modified to include two offices with reception area. Secure building -security system (key fob) with controlled access after hours and weekends. Recent upgrades to all common areas and washrooms -flooring, fixtures, lighting, and camera system; heating is radiant ceiling panels on perimeter; air distribution and reheat coils for internal areas; large, engineered air rooftop system provides cooling. High speed internet to the building; your choice - Bell, Shaw, and Telus. Surface, on site parking - one stall at $100 per month; numerous additional off site parking options exist within 1 block radius of the building including City of Red Deer parkade above transit terminal. Ideal professional offices . Common Costs with taxes and insurance estimated at $12.30 for 2025 (id:58770)
Century 21 Maximum
1570 Lillian
Windsor, Ontario
ATTENTION INVESTORS, excellent opportunity to buy a solid 4plex on a quiet dead-end street, each unit consists of living/dining room, kitchen, 2 bedrooms, 4 pc baths, laundry room on main floor currently not used. 4 fridges, 4 stoves and 3 parking spots. Some units recently renovated. Water included in the rent, tenants pay electricity and gas on 2 units. 1 furnace is rented in unit #3 for $138/month. See docs for rent roll. Walking distance to Ottawa Street and Tecumseh Road with many shops and restaurants. Call Listing Agent for showings. (id:58770)
Remo Valente Real Estate (1990) Limited - 790
Lot 2002-2 241 North Shore Road
East Wallace, Nova Scotia
7.25 acres ready for your year round or summer home in an rural area but close to the amenities in Wallace. Another option would be to verify with the municipality and potentially subdivide the 7.25 acres to assist with costs. 5 minutes to Blue Sea Beach and close to Jost Winery Pugwash and Tatamagouche amenities. (id:58770)
Sutton Group Professional Realty
413 Conroy Cr Sw
Edmonton, Alberta
QUICK POSSESSION! Calling all investors & first-time home buyers - Welcome home to the Cooper in Cavanagh by multi-award-winning builder, Rohit! This gorgeous 2-storey features an open-concept plan, and the timeless Neoclassical Revival designer-package. The main-floor features 9 ceilings and large windows allowing natural light to pour in. The kitchen is a chef's dream with ample counter space, stylish cabinetry and pantry. The adjacent dining is the perfect spot to host your dinner parties, and provides access to back yard through patio sliders! Primary bedroom on upper level is your own personal oasis with a 4pce ensuite & a wide walk-in closet. Two more bedrooms with a 4pce main bath and laundry round out this level of this home! ADDITIONAL FEATURES: 2-pce powder room, murdroom, and front attached garage. Unbelievable proximity to some of Edmonton's best schools & shopping! Photos/renderings may differ. Please refer to the floor plan for layout. (id:58770)
Maxwell Progressive
16604 109 Av Nw Nw
Edmonton, Alberta
High exposure retail space available on Mayfield Road Over five rows of common parking Small turnkey unit under construction Large open showroom areas ready for your finishing touches Over 60,000 vehicles per day are in the trading area of 170 Street and Mayfield Road Demising options available (id:58770)
Nai Commercial Real Estate Inc
3, 8717 24th Avenue
Coleman, Alberta
Escape to your own slice of paradise in this hidden gem of a chalet-style detached home nestled on just over 3 acres in Coleman. Embrace breathtaking mountain views from large south-facing windows and two expansive balconies overlooking majestic trees and wildlife. Perfect for outdoor enthusiasts, this year-round retreat offers unparalleled access to biking, hiking, skiing and more amidst stunning backcountry trails. Enjoy the convenience of nearby amenities, schools and recreational facilities, while historical sites and natural wonders like Frank Slide await exploration. With over 1900 square feet of living space, including 3 bedrooms and 2 bathrooms, this Rocky Mountain haven features a spacious family room, guest quarters, and ample storage for all your adventure gear. Upstairs, a vaulted tongue-and-groove ceiling crowns the great room, complemented by a wood-burning fireplace and a gourmet kitchen ideal for family gatherings. Step outside to your own private sanctuary, complete with ample parking for RVs and toys, and discover endless possibilities for both relaxation and adventure. There is a shared common road to the property which is maintained year round. Municipal services include water. Don't miss your chance to make this idyllic retreat yours - schedule a showing today with your favourite REALTOR®! (id:58770)
Cir Realty
7 Macintosh Rd
Geraldton, Ontario
Welcome to 7 MacIntosh Road, a haven where every 3,800 sq ft of living space thoughtfully details luxury, love and care. This home was completely gutted and underwent a full addition and renovation in 2017, ensuring modern comfort and convenience. Adorned with gorgeous stone and Hardie board exteriors, step inside and experience the warmth of wide plank engineered oak hardwood floors throughout, complemented by durable porcelain tiles in the mudroom and ceramic tiling in the bathrooms. The chef's kitchen is a masterpiece, complete with quartz countertops, custom cabinetry, and top of the line appliances, including a Wolf 36" 6-burner gas range and a Sharp Microwave Drawer in the island. The living room offers tons of natural light with a gas fireplace and vaulted ceilings, creating a warm and inviting atmosphere. Radiant gas heating, combining in-floor and attractive wall radiators, ensures a comfortable environment in each bedroom. The sunroom features WeatherMaster 4-track vertical sliding windows, which can open up to 75% with full screens while providing an unobstructed view. Head downstairs and immerse yourself in cinematic bliss with an Epson 3800 projector and seamless streaming. Stay active in the spacious gym with LDS rubber flooring, and rest easy with comprehensive security and a premium backup generator. Nestled on one of the best lots on the lake, the property features a gentle slope to a sandy beach with minimal to no weeds. Sit outside and unwind with a glass of wine under the beautiful patio trellis vines that turn bright red in the fall. This home truly has it all. Contact today to set up your private viewing. (id:58770)
Royal LePage Lannon Realty
16589 78 Avenue
Surrey, British Columbia
PLA letter has been issued. South Facing Sub-dividable property (120 X 129.88), Rectangular 15553 Square Ft lot. The most prestigious subdivision in the neighborhood. Potential to subdivide in to 3 LOTS (from 1 RA Lot to 2 R4 & 1 R3 lot). Overlooking North view Golf Course. Area surrounded by Multi Million dollar homes. Few blocks away from the purposed future sky train. Walking distance to school and transit. All measurements are approximate. The Buyer or the Buyer's agent to verify if important. Rare to find. Land only. The Rancher has been demolished. (id:58770)
Century 21 Coastal Realty Ltd.
5 - 23 Michigan Avenue
St. Catharines, Ontario
Welcome to Port Dalhousie! This exquisite home development perched above the marina includes stunning views of Lake Ontario and the Toronto skyline. Consider a build with rooftop patio and views that can truly take your breath away. This is the best setting where you can locate restaurants, marinas, the pier and of course the beach; just about everything to see and do. The lot is serviced and ready to start building!! It is truly one of the best places in the region to find incredible lifestyle elements within walking distance from your front door. Don’t miss your chance to take your lifestyle to the next level and build your custom dream home! Call today and start dreaming. This is serviced land listing, please inquire for more information on completed house options. (id:58770)
Revel Realty Inc.













