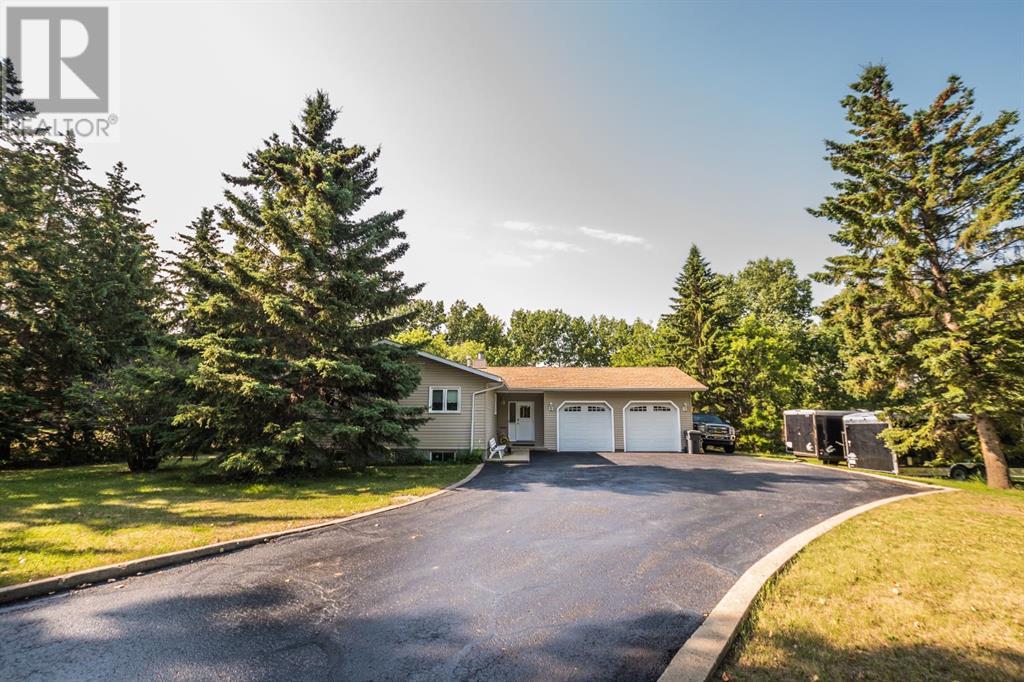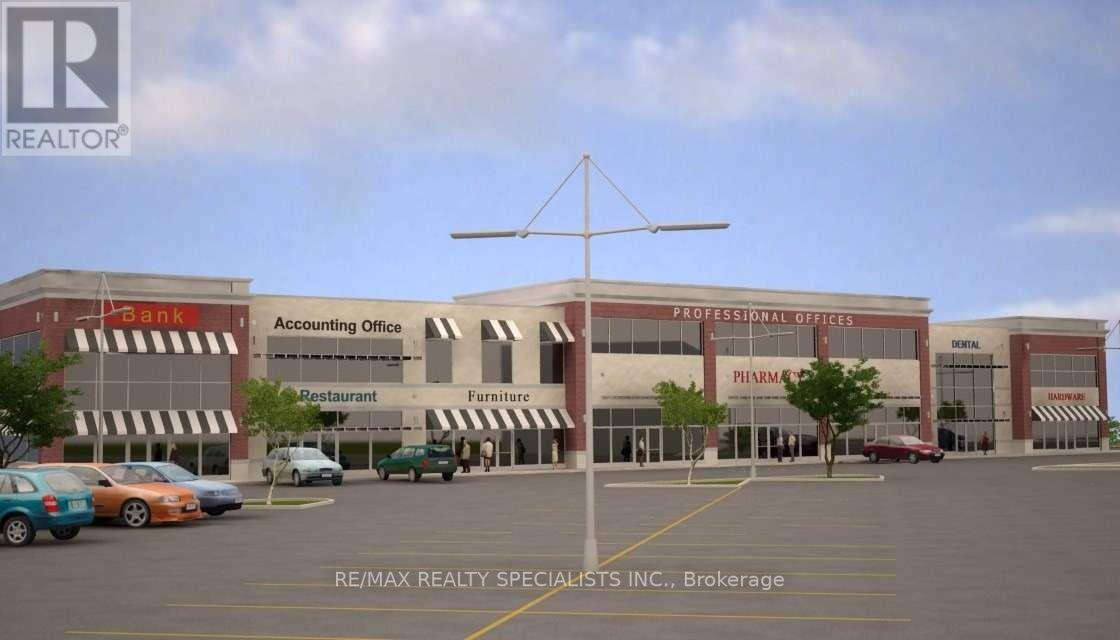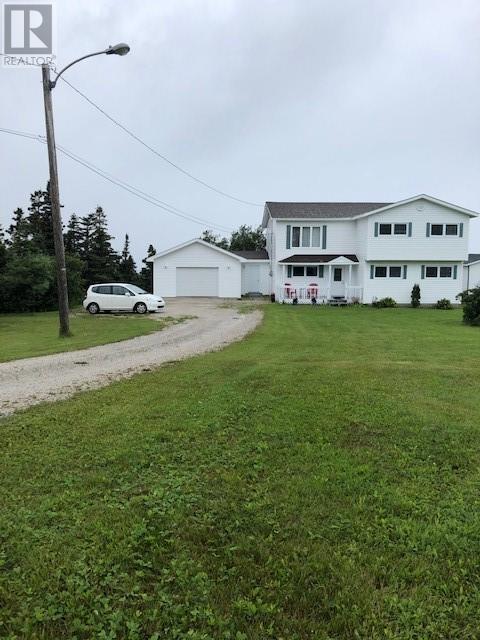115, 28342 Township Road
Rural Red Deer County, Alberta
The Classic Bungalow at Poplar RidgeLocated just down the street from Poplar Ridge Elementary School, this exquisite fully finished bungalow encapsulates the dream of a perfect family home. Exceptionally upgraded and harmoniously designed, it stands as a paragon of comfort, style, and practicality—an ideal for raising children.Upon entering this charming bungalow, one immediately senses an ambiance of warmth and coziness, punctuated by a delightful wood-burning fireplace in the main living area. This feature offers a soothing atmosphere perfect for family gatherings and relaxation during chilly evenings. At the heart of this home lies a meticulously redesigned kitchen, boasting luxurious walnut cabinetry and dazzling granite countertops. A large island serves as a focal point, offering ample space for meal preparation, casual dining, or simply a spot for the family to congregate and connect. The attention to detail is palpable, as the kitchen blends functionality with elegance, promising to inspire both everyday meals and special culinary endeavors. The rich upgraded Maple Hardwood—which lends an air of sophistication and warmth to the entire home. Windows, siding and shingles has been replaced ensuring energy efficiency and enhancing the property's overall aesthetic. Bordered by lush greenery and large mature trees, this peaceful outdoor space is perfect for al fresco dining, leisurely afternoons, and creating lasting family memories.Utility meets luxury in the attached double garage. Dual doors provide easy access, while heating ensures comfort even in colder months. The home's lower level has a thoughtful design and efficient use of space. Downstairs, an electric gas fireplace adds a cozy touch to the large recreation room, with library area offering a versatile space for entertainment, hobbies, or simply unwinding. Notably, there is ample potential to add additional bedrooms, for adaptability to growing family needs.A well-appointed three-piece bath, a storage room, & essential systems, including an advanced water system, are neatly tucked away yet easily accessible, ensuring the home. This maybe your next chapter (id:58770)
Royal LePage Network Realty Corp.
10232 92a Av
Morinville, Alberta
Custom built Alves Home located in new subdivision Westwinds in Morinville. 4 bedrooms 3.5 bathrooms to this home with walkout basement backing onto lake with walking trail . Nice open kitchen with white cabinets, island large walk thru pantry with coffee station and microwave leading to a large back entrance and a 24ft by 22 ft heated garage. 2 electric fireplaces one on main level living room and one in bonus room upstairs. Large master bedroom with double sinks ,tub and separate shower. Laundry on second floor with 2 good size junior bedrooms. Basement is fully finished with bathroom ,bedroom and family room with wet bar and bar fridge plus walking out to backyard and lake. This is a show home that has many more extras in house to mention. (id:58770)
RE/MAX Real Estate
Unit 13 - 561 York Road
Guelph, Ontario
Fantastic Opportunity To Own A Brand New Specialized 2nd Floor Unit Commercial/Office Unit. Why Rent When You Can Be Your Own Boss! With Prime Exposure At York Rd. & Victoria Rd.Immediate Proximity To Guelph's Innovation District For Future Development. Many Uses Under Sc 2-12 Zoning: Dry Cleaning, Repair Service, Tutoring School, Vet Clinic, Manufacturing, Lawyer, Accounting, Print Shop,Furniture Shop, Real Estate Office;Taxes Not Assessed (id:58770)
RE/MAX Realty Specialists Inc.
106 11901 89a Avenue
Delta, British Columbia
Welcome to Emerald Court! It has the convenience of a church right next to the cWelcome to Emerald Court! This unit comes with 3 Bedrooms and 2 Bathrooms. Tastefully renovated in 2024. Renovations include - Laminate floors in bedrooms and living room, in the hallway, kitchen, dining area and new tiles in the washrooms. Island with quartz counter-tops, new shower and mirror. This 3 bedroom townhouse in established neighborhood in Delta. Conveniently located near parks, schools, grocery stores and restaurants at a walking. Easy access and close to public transport. Don't miss out! It has the convenience of superstore within walking distance, a church right next to the complex as well. (id:58770)
299 Cundles Road East Road Unit# 608
Barrie, Ontario
Bright and spacious one bedroom plus den! On the top floor of 299 Cundles Rd East, adjacent to LA Fitness, Galaxy Cinema, shopping, restaurants, and close proximity to Royal Victoria Hospital and Georgian College. Easy public transit. One outdoor parking owned. Excellent AAA tenant who wishes to stay. Please give 24 hour notice. (id:58770)
Sutton Group Incentive Realty Inc.
174 Industrial Park Road
Haliburton, Ontario
Everything but the toolboxes. Over 40 years at the same 3500 sq ft location, this well established automotive repair business has a strong client base with 4 hoists and 6 bays. Bring your Class A License. Very reasonable lease which may be considered with new owner. (id:58770)
Century 21 Granite Realty Group Inc.
15-33106 Range Road 12
Rural Mountain View County, Alberta
Rare offering with an immaculate, professionally landscaped yard that shares the pond off the #7 Green at Olds Golf Club. This property is in pristine condition and has been loved by the owners who built the property. The front entrance has a beautiful brick patio area landscaped with perennials, greeting you to a large entrance. Once inside the home, you’ll notice the vaulted ceilings, open kitchen, dining area and living room all with a South view of the gorgeous backyard. The deck off the dining area has a gas hookup for your BBQ! The living room features a comfortable space with a natural gas fireplace perfect for entertaining guests. Off the kitchen, you will find a butler pantry with lots of storage and a separate sink so you can wash up after coming from the oversized 2-car garage. The large primary bedroom features a sitting area and walk-in closet and is open to the jacuzzi tub and ensuite. Also on the main floor is a second bedroom and the main bath. The walkout basement features in-floor heating, a family room with a wood-burning fireplace, and a wet bar that leads outside onto a ground-level patio area. Behind the Bar is a Den ideal for a tv/theatre room. There is also a utility/furnace room with a cold storage room perfect for all your canning & food storage. Down the hall from the family room, is a sewing room that could be used as an office and or bedroom. There is also a full laundry room with a sink, a 4-piece bath and a 3rd bedroom.Outside, the 31’ x 31’ Detached oversized 2-car garage/shop comes with a plumbed-in Air Compressor, epoxy flooring, built-in cabinets and a workbench. Attached to the garage is a separate 1 bedroom 600 sqft (illegal) suite with in-floor heating. The yard is beautifully landscaped with mature trees, shrubs and perennial flowers. With a variety of fruit trees and flowering trees, it attracts many species of birds throughout the year including a returning family of Hummingbirds. (see supplements for a full list of trees and shrubs). The pond is shared with the beautiful greens of Hole #7, and is set back far enough that you have lots of privacy with the summer and fall vegetation. The pond has a large aerator fountain to keep the pond fresh and more enjoyable through the summer months. This property is a must see, there are so many more features! Olds is minutes away and there’s easy access to the Highway 2 overpass. Olds is a beautiful community offering all services and an ideal location close to major cities. (id:58770)
Cir Realty
Lot Pid#60446754 Texas Lake
Newburne, Nova Scotia
"Imagine owning a tranquil 5-acre lot nestled on the serene shores of Texas Lake in Newburne, offering abundant space and peace for any endeavor. This expansive property boasts both meadowlands and mature trees, with an old road granting easy access to its heart. Featuring over 500 feet of water frontage and picturesque views of three charming islands, the setting is idyllic for nature enthusiasts and those seeking a retreat from the hustle and bustle. Whether you dream of building a private estate, subdividing for resale, or simply enjoying the solitude and natural beauty, this property offers endless possibilities in a serene, natural setting." (id:58770)
Exit Realty Inter Lake
121 Hynes Road
Port Au Port East, Newfoundland & Labrador
Spectacular Ocean views and Stunning Sunsets are taken for granted at this home. You have the ocean view on one side and the mountain view on the other side of the property. This three bedroom, 2 bath, 2 laundry, 2 kitchen home has lots to offer a growing family with a office and a workout room downstairs, a mudroom off the garage and main floor laundry, with an extra kitchen downstairs for visiting family or large cooking days. One bedroom is down stairs and a family room too. Upstairs is two large bedrooms and full bath with a stackable washer and dryer in it as well. The top level is modern and has a open concept Kitchen, living and dining rooms, which are great for entertaining. There are patio doors off the dining room to the deck out back, which is great for BBQ's and watching the sunsets. There is a large garage to store all your family toys, and lots of parking on this well groomed and landscaped lot. This can even be used for extra income and you can rent out the downstairs as a one bedroom apartment to help pay your mortgage. Don't miss out, book your appointment to view today. (id:58770)
Century 21 Seller's Choice Inc.
101, 10903 78 Avenue
Grande Prairie, Alberta
TWO MONTHS FREE BASE RENT ON A 3+YR. TERM. Light to Medium Industrial Shop & Yard space available for lease. This space offers 7040sq.ft. of useable space plus flexible fenced yard space up to approx. 0.75acres. Strategically located on the south side of Grande Prairie very close to Hwy. 40 and the busy service area south of town. Five 14' O.H.D.'s with bay lengths ranging from 60' to 80' feet, also included is a dedicated wash-bay if needed. The front end of the space offers open work area or reception space plus 2 large private offices, staff area, two washrooms and mezzanine storage space(included at no cost). Very versatile space with direct access to the back via the east side of the property, the IG zoning can accommodate a wide variety of potential uses. Base rent($11.00): $6453.33 + Net rent($4.00): $2346.67. Total Monthly Cost: $8800.00 + GST + Utilities. Call a commercial Broker today for additional information or to arrange a tour!! (id:58770)
RE/MAX Grande Prairie
102, 10903 78 Avenue
Grande Prairie, Alberta
IDEALLY LOCATED MEDIUM INDUSTRIAL PROPERTY WITH GOOD YARD SPACE. Flexibility on total space as it could be smaller or bigger if needed. Currently offering 3 bays including wash-bay, 50' deep bays, 2-3 offices, mezzanine space and much more. Very well priced with $4.00/ft. common area costs. Yard space is pro-rated based on space leased will be in the 0.5 acre range. Great local landlord that wants to work with you to accommodate your needs. Call a commercial realtor today for additional information or to arrange a private tour!! (id:58770)
RE/MAX Grande Prairie
1261 Potter Drive
Brockville, Ontario
This house is under construction. Interior Images of a similar model are provided, however variations may be made by the builder. **An Open House will be held at 1 Duke Street on Monday, November 18th from 11:00am to 1:00pm.** Welcome to this beautifully designed, to be built semi-detached bungalow in Stirling Meadows. The Winchester Model, by Mackie Homes offers ~ 1377sq ft of AG living space, 2 bdrms, 2 bthrms & a 1-car garage. The interior is perfect for entertaining, accented by an open floor layout w/hwd floors, a natural gas fireplace & a patio door to the covered porch. The kitchen boasts abundant cabinetry, granite countertops, a centre island & a storage pantry. Two bds are finished in wall to wall carpet, including the primary bd that is complete w/a walk-in closet & 3-pc ensuite w/a shower & single vanity. Set in a new community within easy reach to the 401 and Brockville's amenities including stores, restaurants & recreation. (id:58770)
Royal LePage Team Realty













