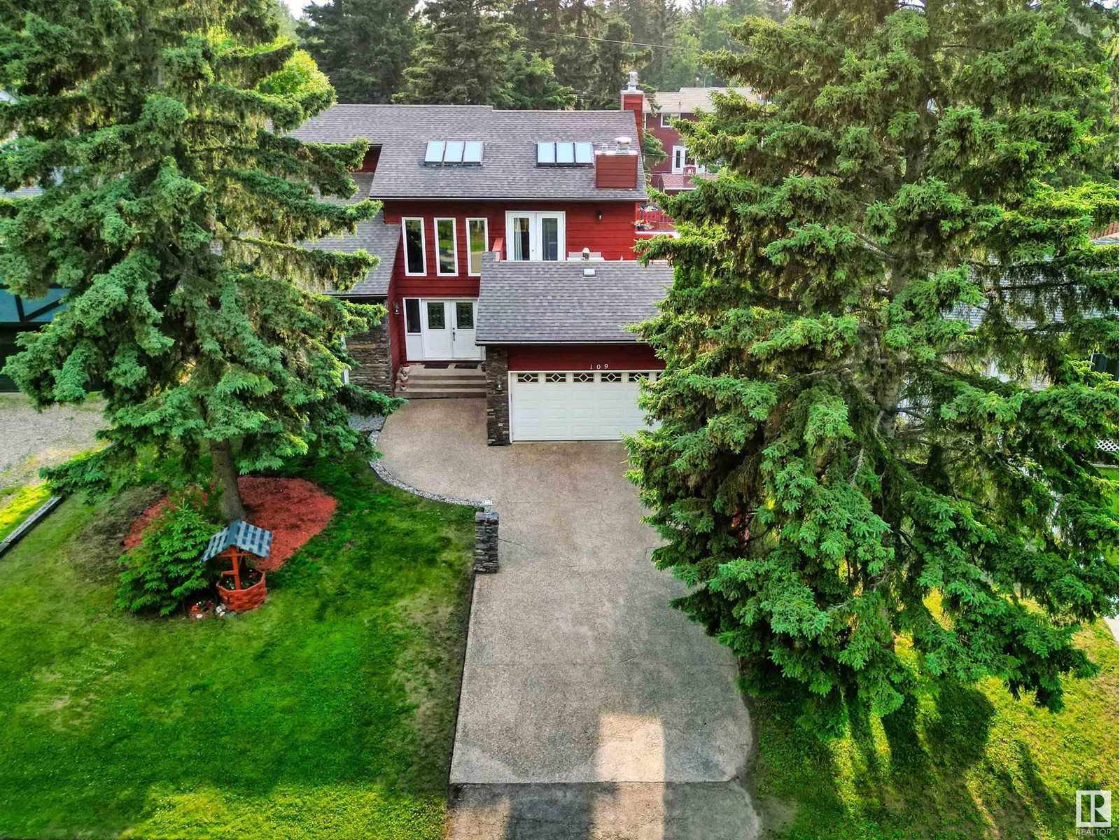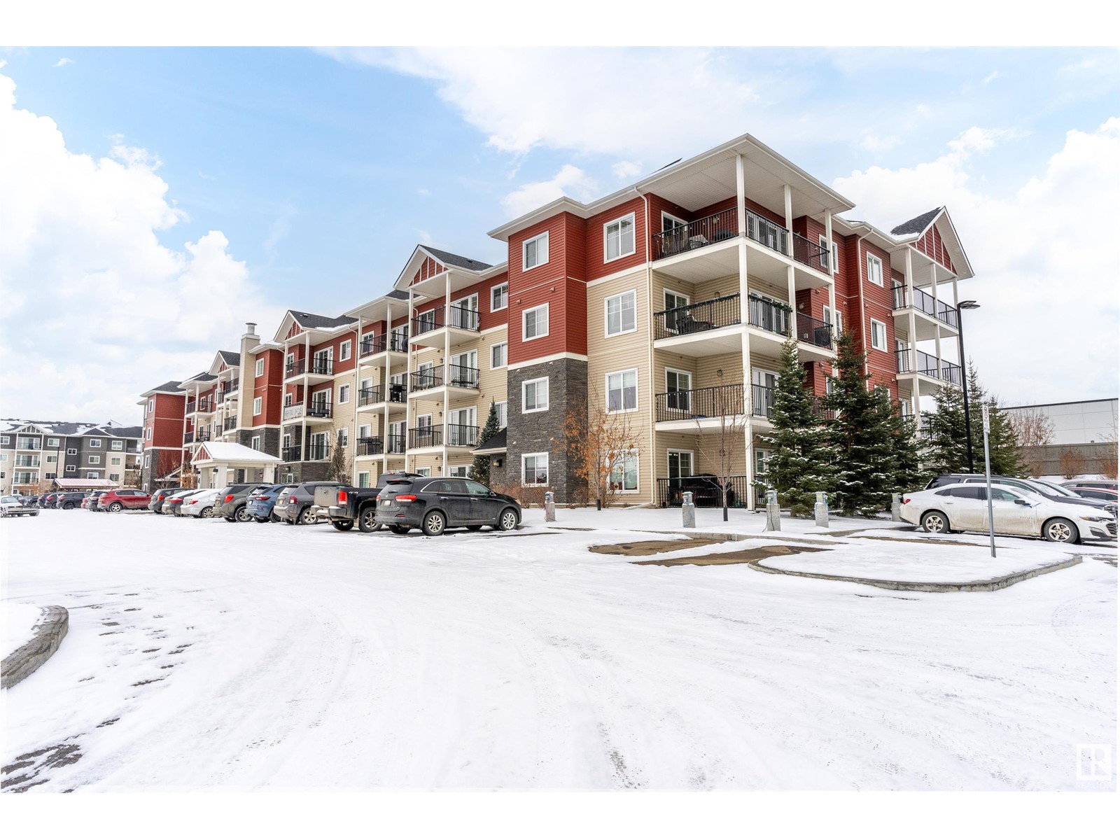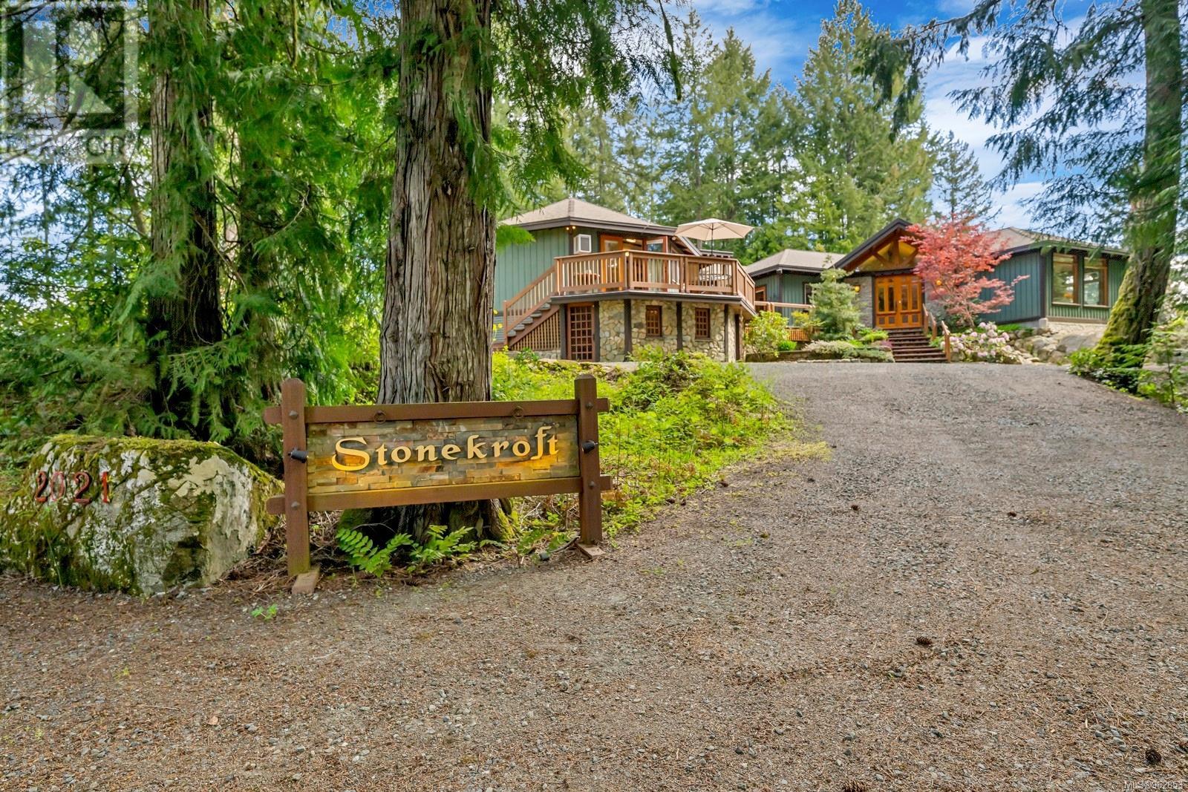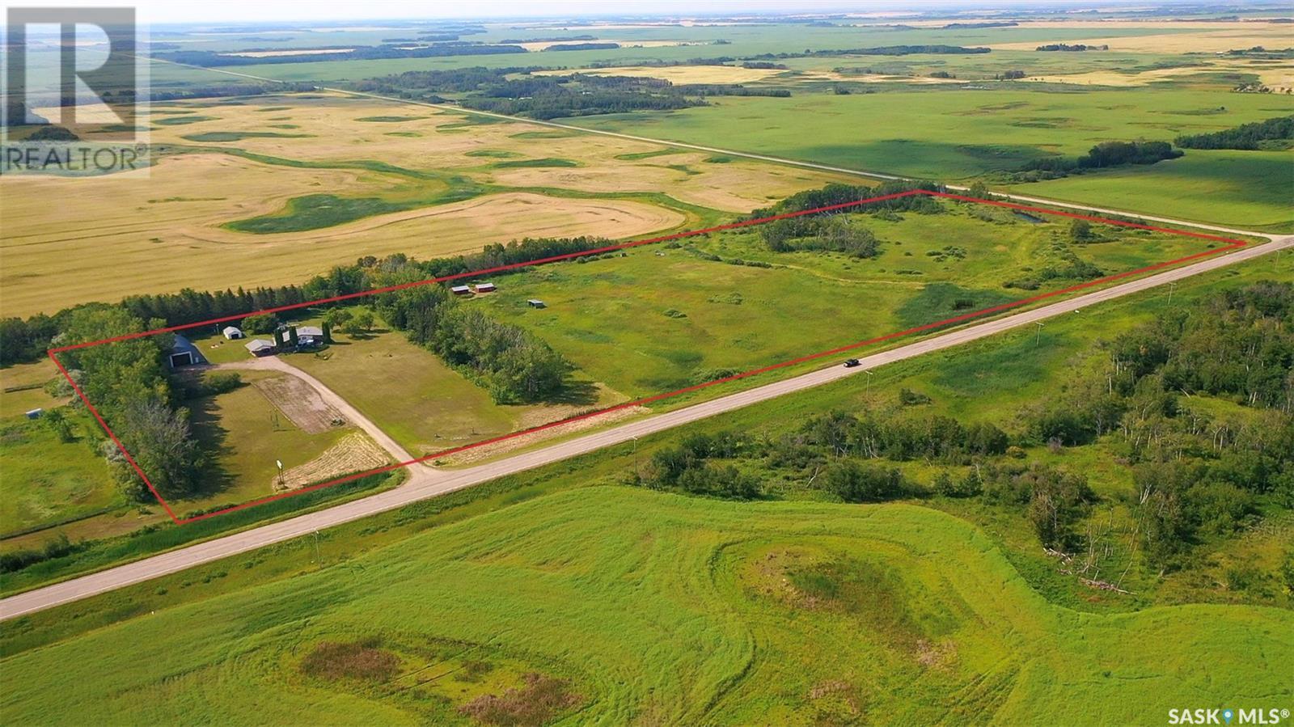3004 59 Av Ne
Rural Leduc County, Alberta
Beautiful corner cul-de-sac lot in Royal Oaks to build your custom dream home with green space and walking trails behind, municipal water and sewer Aproximately 8 mins fr Edmonton International Airport and Costco. Close to bus route, 5-6 Minutes to Edmonton south Common, free wifi park, 2 and 1/2 acre playground, restaurants and numerous amenities. Gorgeous million homes in neighbourhood ready for you. (id:58770)
Real Broker
109 Spruce St
Cold Lake, Alberta
This is a custom built 2 storey home located between the MD Park & Kinosoo Beach, with a park across the street. The home has seen numerous upgrades including renovated bathrooms; hot tub enclosed room; triple pane windows; doors replaced; updated kitchen; large ceramic tile flooring in the dining room, kitchen, & 10'x11' entry way; & large cement pad with back alley access for parking the boat or RV. The home has vaulted open ceilings with solid wood beams, & a stunning lakeview from the master bedroom deck. Laundry is on the 2nd floor with the 4 bedrooms. [There is additional laundry in the basement]. The home has 5 bedrooms [1 not up to egress], 3 bathrooms with showers [plumbed for a 4th in basement] , 2 fireplaces [1 in the master bedroom], large walk-in ensuite, tons of natural lighting, 3 family rooms, open concept 'cat-walk' overlooking foyer, 2 energy efficient furnaces, central vac, spacious backyard with mature trees, 20'x16' deck, & 20'x30' utility room, & a 26'x10' storage room. (id:58770)
RE/MAX Platinum Realty
#327 6703 172 St Nw
Edmonton, Alberta
This freshly renovated, spacious 2 bedroom, 2 bathroom unit at Wolf Willow Manor, an Adult 55+ condominium project, is located on the 3rd floor with desirable South exposure. The kitchen boasts white cabinets that have been refreshed with a new coat of paint, providing a clean and modern look. The master suite features his and hers closets and a private ensuite bathroom, ensuring ample storage and privacy. The large patio deck includes a natural gas connection, perfect for BBQs and outdoor entertaining. Inside, the open concept living and dining area is enhanced by a cozy gas fireplace, creating a warm and inviting atmosphere. Additional in suite storage includes a washer and dryer for added convenience. Parking stall #327 is located just steps from the elevator and is complemented by a large storage unit. Wolf Willow Manor offers a range of amenities, including an exercise room, pool tables, a guest suite, car wash and library. Condo fee includes cable tv. (id:58770)
RE/MAX Excellence
#2316 4 Augustine Cr
Sherwood Park, Alberta
Welcome to Aspen Park Condo, located conveniently at the highly sought after community of Aspen Trails in Sherwood Park. This 2 bedroom 2 bath unit is spacious enough whether you are looking for a starter home or looking to invest. This unit also features granite countertops all throughout the kitchen and washroom. Also featuring a walk-in closet in the primary bedroom. Not to mention a gym in the building. The complex is also very close to parks, shopping and many more amenities. Conveniently accessible to and from HWY 16 and Anthony Henday. (id:58770)
Initia Real Estate
Lot 2 Shore Road
Lower Barneys River, Nova Scotia
Welcome to your perfect waterfront property, ideal for building your dream home. This stunning 13-acre parcel offers breathtaking views of the Northumberland Strait. The land has been cleared and comes with power, a building permit, and septic designs available for serious buyers. Located near Cranberry Campground and just minutes from Big Island Beach, you?ll enjoy both tranquility and convenience. The property is only 10 minutes from the town of New Glasgow and an hour and a half from Halifax International Airport. (id:58770)
Blinkhorn Real Estate Ltd.
914 Brighton Gate
Saskatoon, Saskatchewan
Welcome to the "Bourgeau" Bungalow by North Ridge Development Corporation. A gorgeous open concept floorplan with 9' ceilings, this brand new design features a large corner kitchen with 9' island ideal for entertaining along with a spacious dining and living room area overlooking green space. Durable vinyl plank flooring in the kitchen, living and dining rooms is attractive in appearance, high quality shelving in all closets, and an upgraded trim package give a fresh and modern feel along with beautiful ceiling height cabinetry, quartz counter tops, venting hood fan, and kitchen backsplash. This 2 bedroom home includes a master bedroom which showcases beautifully with its 5-piece ensuite and over-sized walk-in closet. As well, the laundry room is conveniently located on the main level. This home includes a Stainless Steel Kitchen Appliance Package, White Laundry Set, central air conditioner, heat recovery ventilation system, triple pane windows, and high efficient furnace! Double attached garage (22'x24') with 8' high garage door and a 12'x20' deck! GST included in purchase price with rebate to builder. Saskatchewan Home Warranty Program. This home is completed and ready for you! (id:58770)
North Ridge Realty Ltd.
2021 Mable Rd
Shawnigan Lake, British Columbia
Welcome to Stonecroft! A must see to appreciate. Experience retreat-style living in this meticulously crafted West Coast-style home nestled among trees on 2.3 acres. Mature landscaping, a stunning water feature, & raised garden beds await garden enthusiasts. This former B&B boasts 3 potential suites, 2 with kitchenettes, ideal for a family sharing estate or start the B&B again. Upon entering the post and beam structure, the meticulous craftsmanship of this home immediately captivates. From the soaring ceilings to the abundant skylights, its impressive design leaves a lasting impression. Enjoy the seamless flow of the chef’s kitchen, spacious family room with woodstove, and sizable dining area. The primary suite impresses, while the library-office offers a serene work-from-home space. Abundant parking includes a double garage. Just 20-30 minutes from Langford-Victoria, escape the hustle and bustle to your own paradise. The Cowichan Valley's secrets are out, come see what its all about. (id:58770)
Pemberton Holmes Ltd. (Dun)
3820 20 Street Ne Unit# 7
Salmon Arm, British Columbia
CUSTOM CITY VIEW HOME WITH LEGAL SUITE & SHOP. This executive home is located on a 0.28 acre lot in Salmon Arm's newest Upper Lakeshore subdivision ""Rock Bluff"". Professional builder offers custom build features that will please the most discerning buyer. High end quality with many custom features including a Renaissance built island kitchen w/ custom cabinets & quartz counters. Ensuite with European walk-in shower, soaker tub and double sinks. ICF double insulated foundation, Air conditioning, in floor heat on both levels, 6 bedrms, 4 bathrms including the 867 sq ft legal suite with 2 bedrms. 300 sqft covered deck with City & lakeviews and a 2nd covered deck over the garage. 40-year roof, Attached heated double car garage w/shop area plus a detached 26'x36' 4 car garage in the backyard. Now includes Gas fireplace, appliances for both main home & suite, Landscaping & high end exterior lighting! Just outside Salmon Arm’s city centre, you’re minutes away from being wherever you need to be while still having the luxury of the quietness nature brings with it. (id:58770)
Homelife Salmon Arm Realty.com
515 1 Street Sw
High River, Alberta
Downtown High River commercial building with two separate rental units. Built in 1945 but completely refurbished in 2014. Cinder block and brick construction with a flat membrane roof covered with built up tar and gravel. The effective age is estimated at 10 years with a 50 year life expectancy. Street parking and parking lot next door owned by Town of High River for free customer and client. Owner occupied wishing to lease back from buyer for one year in bay #1. Tenant in bay#2 has lease in place. Call for financial details on revenue and expense shows a 7% cap rate. (id:58770)
Century 21 Foothills Real Estate
Gi Acreage
Wallace Rm No. 243, Saskatchewan
Welcome to your new acreage! This 24.6 Acre property along with an 1800 plus sq ft home is ready for your family to enjoy. The 50x80 heated Natural Gas Shop, along with the 20x30 Coverall Building and two additional barn/stables plus additional storage sheds, and a garage you will not be short of storage space. As you enter the home the oversized kitchen and dining area with sit-up island, generous amounts of countertop and cabinet space. Off the kitchen a 3-piece bathroom which was part of this large addition in 1991. Flowing off the dining area the beautiful living room area with hardwood floors and wood fireplace. Going up a level from the living room your master bedroom which hosts king size furniture, double closets and adjoins to the main bathroom. Two additional bedrooms for the family complete the second floor. Leaving the master bedroom there is a second exit door which takes you down a large spiral staircase to yet another large space that once was used as an office for the home family business. From this large office space down a few stairs to your large rec room area to watch the big game or movie with the family. Oversized windows still allow the natural light to fill up this floor. A separate storage laundry room also off the rec room area. Lastly down to your basement level which is unfinished and hosts all your mechanical operation of the home including your natural gas high efficient furnace. Outside the large, manicured acres hosts a fenced area for your horses and contains a watering bowl for the animals. The 50x80 radiant dual natural gas heaters along with concrete floor gives you so much space to store your RV, Boats and all your toys and tools. Situated 19 km from Yorkton down HWY 10 East makes it a short drive back into the city. An excellent opportunity to enjoy the country living. Make it yours today! (id:58770)
RE/MAX Blue Chip Realty
66 North Street
Yorkton, Saskatchewan
Looking for that immaculate, well built and maintained 3 bedroom bungalow? Features include a great kitchen with custom oak cabinets, a 2-pce. bath off rear entry, spacious living room and Three bedrooms. The home has had numerous updates over the last few years to include insulation ( R20) , siding ,facial;, soffits , eve troughs , flooring , shingles , most windows ( except living room and dining room) appliances ,water heater and furnace . Lovely well manicured fenced yard Call for more details. (id:58770)
RE/MAX Blue Chip Realty
102, 4102 69 Avenue
Lloydminster, Alberta
Welcome to Cornerstone Condominiums! This prestious building has beautiful landscaping and definitely has curb appeal! This beautiful unit is 1478 SF located on the main on the south east corner. Two very spacious bedrooms, 2 - 4 piece bathrooms, large open plan - living/dining room combination. The Primary Bedroom has a large walk -in closet! Kitchen is upgraded and also has an eating bar! Beautiful patio that catches the morning and afternoon sun! The building has a games room, exercise room and guest rooms that can be rented if you need extra space for visitors. One underground parking stall and one above ground parking stall - titled as well. Don't miss out on this golden opportunity! Wonderful building to retire to or buy as an investment. Located on the West side of Lloydminster, shopping, amenities are all in walking distance. Currently tenant occupied - 24 hour notice is required for viewings. Don't miss out on this Unit! (id:58770)
Mac's Realty Ltd.













