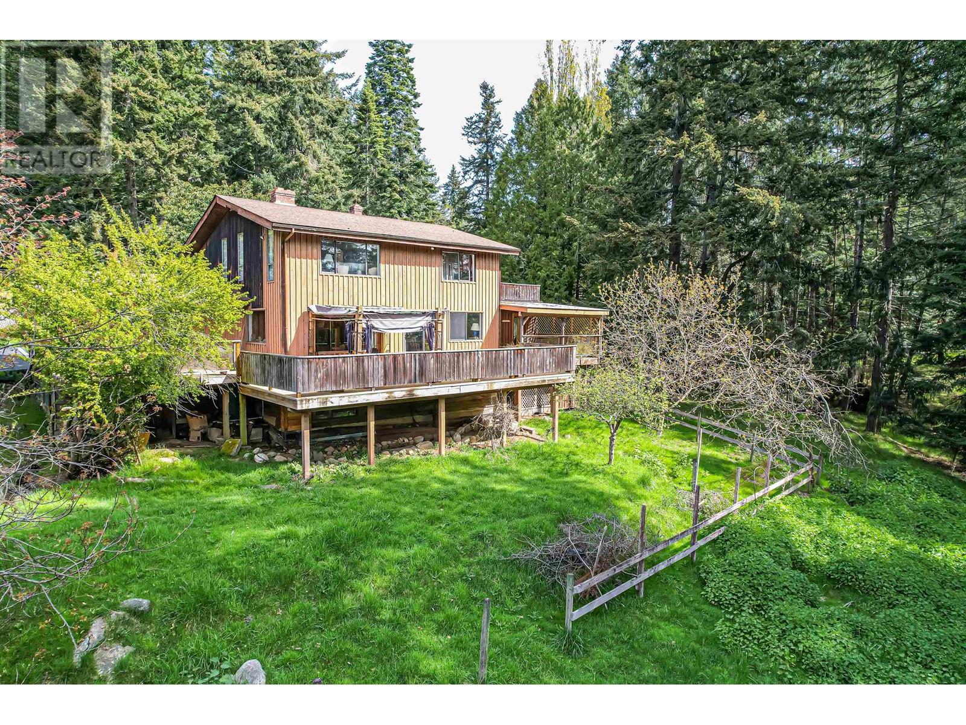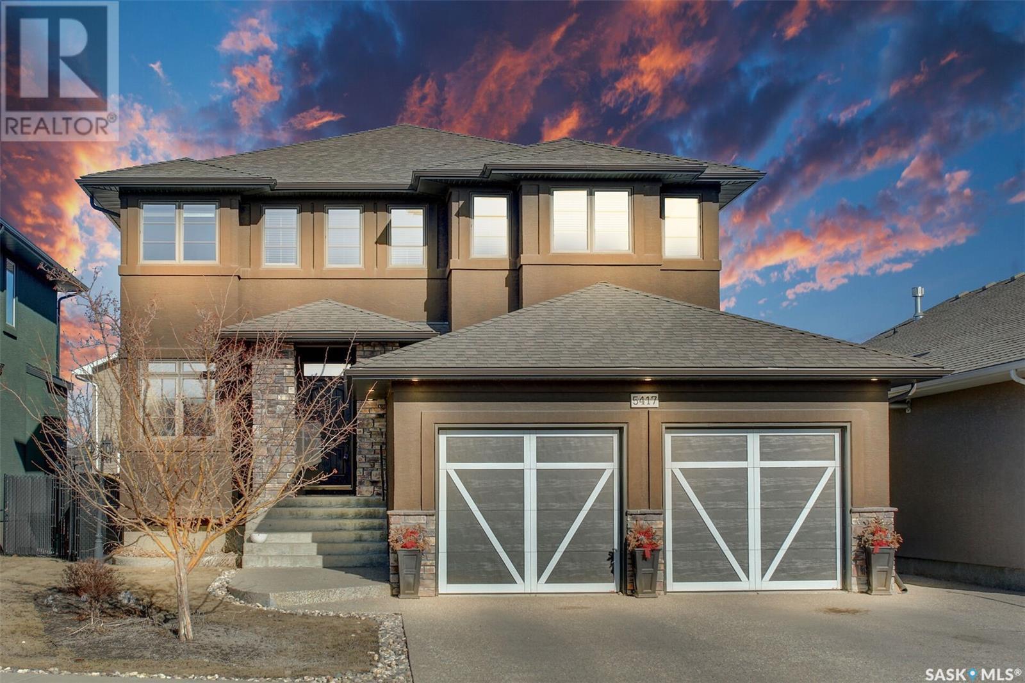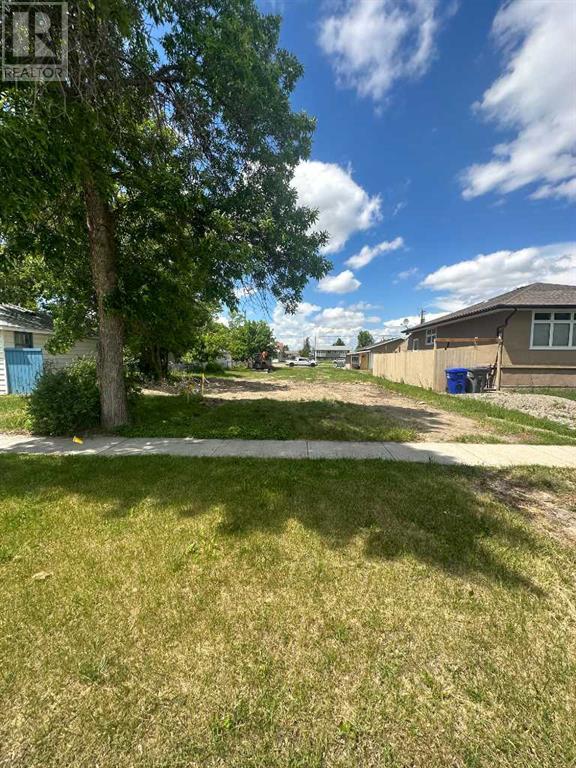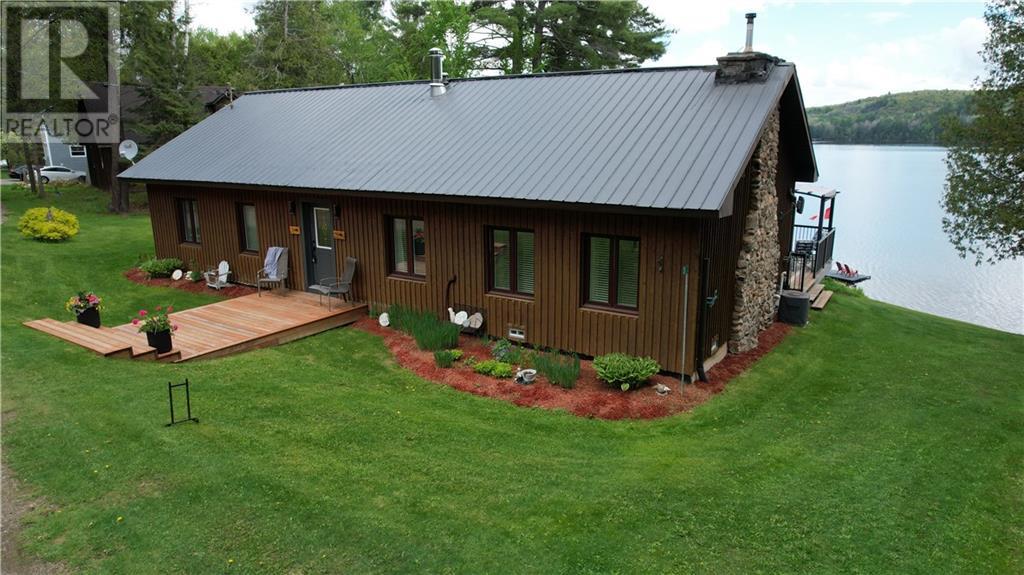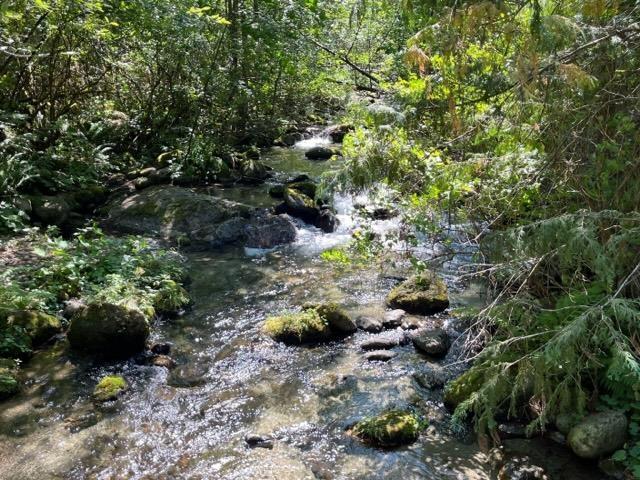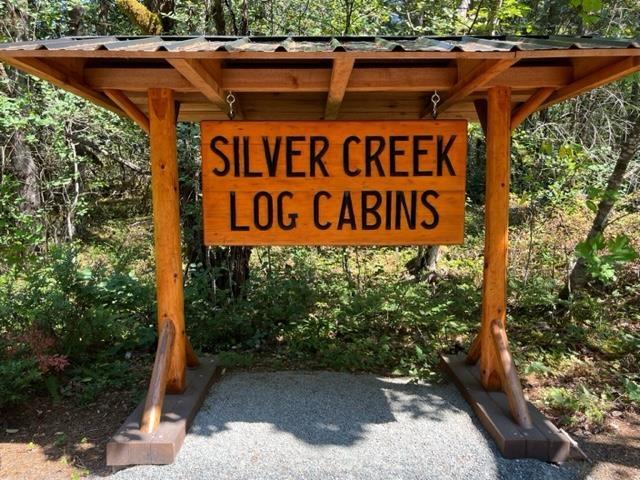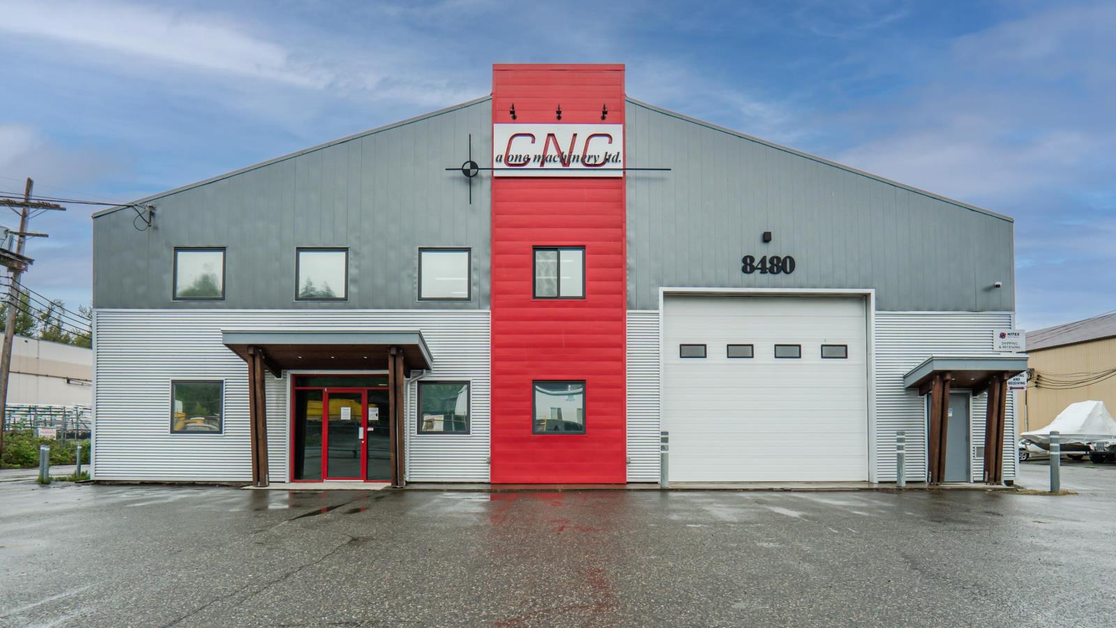9 Baxter Avenue
Hockley, Ontario
Experience the rare opportunity to reside in the Village of Hockley! This charming all-brick family home features 3+2 bedrooms and 3 bathrooms, nestled on a large, tranquil lot that backs onto expansive greenspace. The spacious eat-in kitchen boasts skylights, ample cupboard and pantry space, and a walkout to the sundeck. The main level is adorned with gleaming hardwood floors and multiple windows, enhancing the living, dining, and family rooms. The primary bedroom includes a 3-piece ensuite. The home also offers a separate entrance from the double car garage. The fully finished lower level includes 2 additional bedrooms, abundant storage, and a cozy recreation room with a wood stove. (id:58770)
Ipro Realty Ltd.
Pt Lt 27 Bannockburn Road
Madoc, Ontario
An opportunity for recreation get away or a perfect spot to build your dream home. Over 11 acres to enjoy with well treed, level acreage and fully surveyed. This year round location has, phone hydro and school bus services at road side. Rural living yet within short travelling distances to both Bancroft, Belleville and Peterborough. Give us a call and take a look! (id:58770)
Exp Realty
157 Dibble Street W
Prescott, Ontario
This 2700+ sq.ft 2 storey Victorian 1857 double brick shows pride of ownership.Front vestibule with high ceiling, original floor,built-in benches,handwrought Moroccan ceiling lamp.Main floor hosts large formal LR with double garden doors leading to east-facing porch,media/sitting room,2pc bathroom with a window,kitchen with rich maple cabinets,laundry room and large study with 6 windows and its own entrance to the outside(great for a home office), a bright 4 season sunroom with 2 tall original garden doors, radiant heated flooring,patio door to the two tiered deck and almost new 18 foot above-ground heated pool. Upstairs find two large bedrooms each with a 3 pc ensuite, 2 additional bedrooms and a light-filled loft with pot lights and 2 Velux Skylights–great for an art studio or playroom.Entire property is fenced.A heated back garage can be a workshop or a garage as fence to garage lifts out–store a boat or RV beside the house!A dry 1,666 sq ft walk-out basement boasts 6'5”+ ceilings (id:58770)
RE/MAX Hometown Realty Inc.
777 Beaver Point Road
Salt Spring Island, British Columbia
Country life is in store with this charming 9.2 acre family home. This spacious 4-bedroom, 3-bathroom family home offers a serene retreat with plenty of room to grow. The solid construction of this home provides the perfect canvas for rejuvenation and personalization. The detached double garage with an unfinished loft with skylights provides plenty of opportunities for customization. A versatile barn with multiple pens and a greenhouse area with workshops and storage rooms with durable concrete floors offer space for various projects and hobbies. A separate studio cottage adds value and flexibility to the property. Access to Weston Lake is just a stone's throw away. Embrace the tranquility of country living and schedule a viewing today to see all that this property has to offer. (id:58770)
Royal LePage Duncan Realty Salt Spring Island
Sea To Sky Premier Properties
5417 Blake Crescent
Regina, Saskatchewan
This Elegant home was custom created by national SAM Award winner, Dakine Home Builders. It is truly brilliant with warm tones, 9ft ceilings, a grand staircase, large kitchen, granite countertops, large island and even a custom built indoor waterfall. There is ample natural light with garden doors leading to a newer developed deck and fully landscaped back yard. Under the deck there is a water proofed storage area. The backyard also has a patio and although there is no hot tub currently, the home is wired and prepared to have one. Back inside there is a beautiful gas fireplace in the living room perfect for entertaining guests. All Bedrooms are carpeted with lots of closet space. Master Bedroom has a 4 piece ensuite complete with large jetted bathtub and gorgeous shower also containing jets. The home is completely spray foamed, pile construction, a 2 car garage (also spray foamed & heated), Wet bar in the basement, large utility room, and a on demand water heater. Some extras included are the Mini fridge in the basement, one floating shelf (in basement office), Alarm system equipment (owned but monitoring system is on monthly subscription), and the furnace heat exchanger was recently replaced. There are underground sprinklers (only in the front), and there is a natural gas hook up for a BBQ and smoker. Come see this amazing Lakeridge Addition home located on a quiet crescent while its still available! (id:58770)
Sutton Group - Results Realty
5125 3rd A Street
Claresholm, Alberta
Looking for the ideal property to construct your dream home? Vacant lot in a prime location boasting two points of street access, providing optimal flexibility for constructing your dream home. Situated just 90 minutes from Calgary and a mere 50 minutes from Lethbridge, this property offers convenience combined with tranquility. Its proximity to local schools, downtown, and various amenities ensures a lifestyle of ease and accessibility. Whether you envision a modern architectural design or a cozy family retreat, this lot presents an exceptional opportunity to create a bespoke living space tailored to your preferences and needs. (id:58770)
RE/MAX Real Estate - Lethbridge (Claresholm)
31 Glofcheski Lane
Barry's Bay, Ontario
Here it is, waterfront living on Carson Lake, (just outside of Barry's Bay)! Carson lake does not have a public boat launch so there is a sense of pride as a property owner. Low boating traffic. Located on the west shore, working from home here (internet and cell phone coverage) comes with its perks! Very well maintained, 3 bed, 2 bath bungalow with breath taking elevated views from all the main rooms facing the water. Cathedral ceilings in Kitchen, Dining and Living Room, Walk-out basement from rec room (with murphy bed), screened in gazebo, open deck space, large grassy yard, gradual entry swimming (Great for kids) 127ft of frontage, Central A/C, double detached garage (24ft x 24ft, one power door), Appliances, Dock and Lake side deck Pergola Incl. Enjoy summer days swimming and boating, and winter days skating, skiing, snowshoeingon the lake and skidooing right from your door (access to OFSC trails) with friends and family. Algonquin Park (45mins away). Home all seasons! (id:58770)
Signature Team Realty Ltd.
106, 1025 5 Avenue Sw
Calgary, Alberta
PRICE REDUCTION! Welcome to the Avenue West End condominium with its hotel-inspired lobby, dramatic & elegant high-quality finishes and design, highlighted by CONCIERGE service, 24-hour SECURITY, FITNESS Centre, 2 Elevators with controlled key fob floor access, Wash Station for your Pet Dog, and a dedicated Bicycle Workshop/Service Room in the underground parkade. The easy access to Calgary’s Bow River pathways and a short 2-block walk to the C-Train Free Fare Zone will surely impress one who loves the urban feel of the area with many amenities and still feels right at home. This 2-storey condo unit has AIR CONDITIONING and has a SEPARATE PRIVATE-GATED ENTRANCE with access to your concrete PATIO that is elevated above the streets. This home comes with 2 TITLED UNDERGROUND PARKING STALLS (P2 floor level, #20 & #25), and 1 TITLED STORAGE LOCKER (P1 level, #67). As you enter, you will notice the wide-planked ENGINEERED HARDWOOD FLOORING throughout the main level, stairs, and even the upper level. The main floor open-concept layout includes a Powder Room (half bathroom), OFFICE/DEN with extra storage closet, living room, and a CresseyKitchen package which includes a fully-integrated French-door refrigerator by Bloomberg, stainless steel 5-burner GAS cooktop with a sleek SLIDE-OUT Hood Fan, fully-integrated dishwasher, built-in wall oven and microwave oven, QUARTZ countertops, interlocking marble backsplash, FULL-HEIGHT PANTRY space, cabinets with ‘anti-slam’ SOFT-CLOSE door and drawer mechanisms and under-cabinet task lighting, and a built-in wine rack facing the dining area for easy access to your favourite vintages. Maximize views and lights with expansive low-E windows that come with sleek roller blinds to ensure your privacy. Upstairs features 2 bedrooms, 2 full bathrooms, and laundry. The Primary Bedroom comes with 3 LARGE CLOSETS with organizers, an ENSUITE bathroom with DUAL vanity sinks, a frameless glass shower featuring glass tiling and a convenient shower niche with interlocking stone marble. The other bathroom has a full bathtub and a door to the stacking Bloomberg washer and dryer set. Both bathrooms have mirrored medicine cabinets to discreetly store necessities and both have IN-FLOOR RADIANT HEATED TILE flooring to keep your feet warm. Come and see to appreciate! (id:58770)
Cir Realty
20 19743 Foster Road
Hope, British Columbia
The third of five quarter acre lots being made available in a rare one of a kind offering. Imagine being part owner of 22.5 acres of riverfront property situated on beautiful Silver creek in Hope BC. Joining this long standing co-operative venture will allow you not only unlimited access to the river and incredible surrounding area but also the exclusive use of your own separate 1/4 acre lot. The Silver creeks cabins co-operative has history back to 1930's. Lovingly maintained over the years with the preservation of the natural setting always in mind. Enjoy the salmon spawning channels created with help of fisheries or just sit back and listen to the river. Peaceful setting. Less than 2 hours from Vancouver. Time to build that cabin you've always wanted. Website:silvercreekcabins.info * PREC - Personal Real Estate Corporation (id:58770)
RE/MAX Nyda Realty (Hope)
18 19743 Foster Road
Hope, British Columbia
The second of five quarter acre lots being made available in a rare one of a kind offering. Imagine being part owner of 22.5 acres of riverfront property situated on beautiful Silver creek in Hope BC. Joining this long standing co-operative venture will allow you not only unlimited access to the river and incredible surrounding area but also the exclusive use of your own separate 1/4 acre lot. The Silver creeks cabins co-operative has history back to 1930's. Lovingly maintained over the years with the preservation of the natural setting always in mind. Enjoy the salmon spawning channels created with help of fisheries or just sit back and listen to the river. Peaceful setting. Less than 2 hours from Vancouver. Time to build that cabin you've always wanted. website:silvercreekcabins.info * PREC - Personal Real Estate Corporation (id:58770)
RE/MAX Nyda Realty (Hope)
412 9186 Edward Street
Chilliwack, British Columbia
Meet your next home at Rosewood Gardens! This 55+ complex is walking distance to shopping, Chilliwack Hospital, District 1881, Chilliwack Leisure Center, & Townsend Park. #412 is a TOP FLOOR 1,000sqft 1 bed 2 full bath RENOVATED unit including kitchen, bathrooms, floors & paint! The kitchen has two-tone cabinets, extra storage & Coffee bar, stainless steel appliances, quartz counters, & tiled backsplash. The open den in the living room is perfect for dining or office space but can easily be converted to 2nd bedroom by closing in the wall & changing a closet into a doorway. Primary Bed has a spacious walk-in closet & ensuite. Key features include in-suite laundry w/storage, Storage locker, New Boiler, updated Roof, Guest Suite, & Meeting Room. PENDING PROBATE. (id:58770)
RE/MAX Treeland Realty
8480 Aitken Road
Chilliwack, British Columbia
Renovated 31,000 sf industrial building plus some 2nd floor area and several mezzanines, on 2.68 acres with excellent freeway access. Zoned M-3, 800 volt 600 amp 3 phase power 9 bay doors, one fixed dock, one portable dock plus large rear yard outside storage area 150 ft x 200ft. Major renovation and improvements over past 6 years. All new concrete floors, offices, mezzanines, 10 washrooms, lighting, Hvac. Versatile layout/demise and power distribution allows for up to 6 different tenants including a 3 bed 2 bath suite with shop area too. (id:58770)
RE/MAX Nyda Realty Inc.





