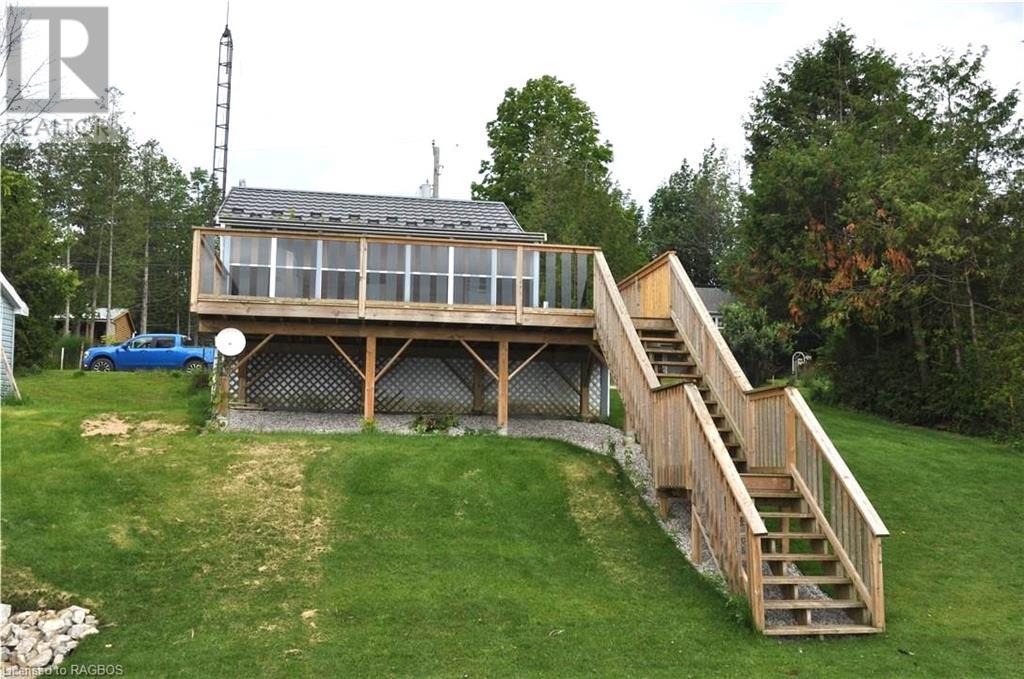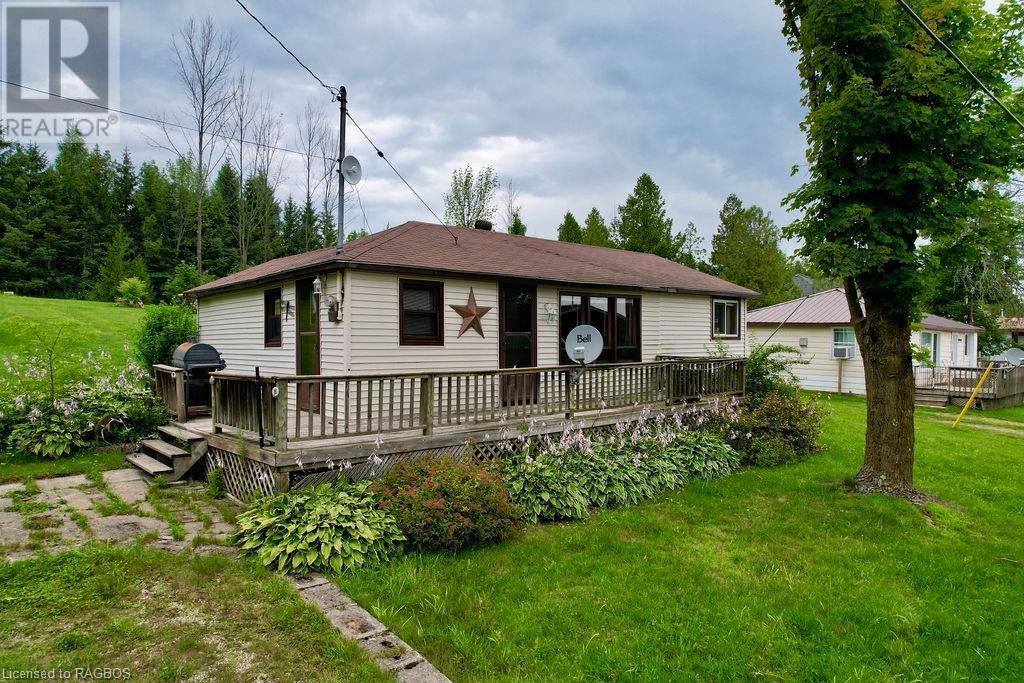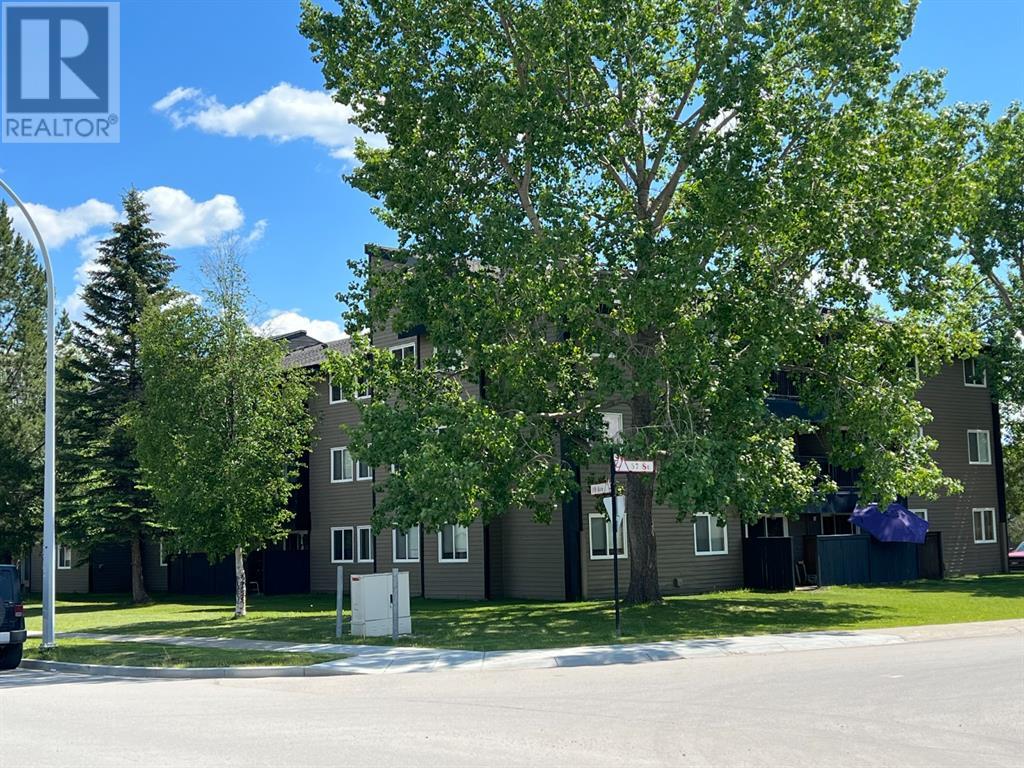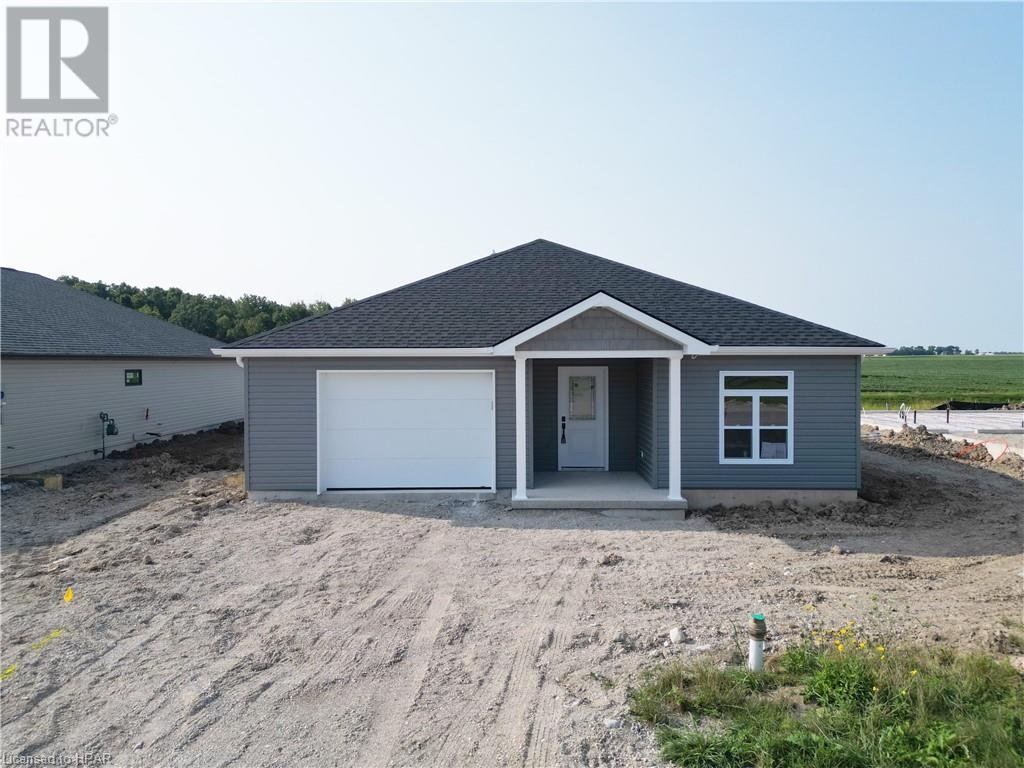100 Bertie Street
Fort Erie, Ontario
This charming 1,400 square foot bungalow is a testament to timeless care and affection, having been cherished by a single family throughout the years. Boasting a luminous interior, this home offers a comfortable living space featuring 3 bedrooms and 2 baths, accentuated by original hardwood floors that exude warmth and character. The full, partially finished basement presents an opportunity for versatile use, while car enthusiasts will appreciate the 2-car detached garage with a covered porch area, perfect for hosting family gatherings or enjoying moments of quiet relaxation. Situated on a spacious corner lot, convenience is at your fingertips with proximity to schools, shopping centers, parks, and scenic walking trails. Adding to its modern appeal, the garage is equipped with a Tesla hook-up for effortless charging, complementing the newly fenced yard and upgraded eaves trough and downspouts. With replacement windows enhancing energy efficiency and aesthetic appeal, this meticulously maintained home offers a harmonious blend of comfort and functionality for discerning homeowners. (id:58770)
RE/MAX Niagara Realty Ltd
38 Islandview Drive
Chesley Lake, Ontario
This charming three-season lakefront cottage on Chesley Lake offers a perfect getaway for recreational water sports, fishing, boating, and swimming. The cottage features two bedrooms, a kitchen, a bathroom, a living room, and a bonus room/enclosed sunroom with a fantastic lake view. The newer deck off the sunroom is ideal for enjoying meals, spending time with family and friends, or simply relaxing. The cottage and boathouse both boast a Superior Steel Roofing System metal roof, installed just four years ago. The boathouse, measuring 12' x 20', includes an overhead door, a poured concrete floor, hydro, and extra storage in the loft, offering great potential. Don't miss this opportunity to own a piece of waterfront property on beautiful Chesley Lake! Property being Sold AS IS WHERE IS as Seller has never lived in the property. (id:58770)
Sutton-Sound Realty Inc. Brokerage (Owen Sound)
41 Islandview Drive
South Bruce Peninsula, Ontario
A great place to enjoy your quiet time. This charming three-season water view cottage on Chesley Lake offers a perfect getaway for recreational water sports, fishing, boating, and swimming. The cottage features three bedrooms, a kitchen, a bathroom, a living room. Front deck a great place to sit and watch the lake. Don't miss this opportunity to own a piece of property at beautiful Chesley Lake! (id:58770)
Sutton-Sound Realty Inc. Brokerage (Owen Sound)
596101 Highway 59 Unit# 21 Tropicana
East Zorra Tavistock, Ontario
Presenting 21 Tropicana, a bungalow-style, year-round home in Hidden Valley Estates. Pull into the paved double driveway to view this beautifully kept property. The private deck has a retractable awning for shade on sunny summer days. The deck leads into the living room, a bright yet cozy room with luxury vinyl flooring and a fireplace for year round comfort. From there, step into the spotless kitchen with ample cabinetry and a peninsula for an additional work surface on those busy baking days. The kitchen has an eat-in dining area and there are two “pass through” windows to the living room for open-concept entertaining without compromising wall space. Down the hall is a primary bedroom with a generous size closet, a 4 piece bathroom with an accessible tub, plus a very large laundry room which at one time was a second bedroom and could be converted back if desired, or used as an office space/hobby room. The hall also opens out to a full length sunroom, a wonderful space with an electric heater to sit and watch the world go by in every season. The gardens just outside the sunroom are neatly composed and ready for your personal touches. This wonderful home also comes with 2 garden sheds, and a “Generac” generator so that you won’t have to worry about losing power out in this tranquil rural area. Experience the peace of country life in this all-ages community with a private lake. Very close to all of the amenities that Hickson, Woodstock, and Tavistock have to offer, plus a spa and a golf course just down the road. Settle into 21 Tropicana to experience the serenity and quiet you won’t find in the city. (id:58770)
Century 21 Heritage House Ltd Brokerage
217a, 5611 10 Avenue
Edson, Alberta
OWNERS MOTIVATED!!! Beautiful upgraded 3-bedroom, 2-bathroom apartment style condominium located on the second floor in Mountain Vista. Features an open kitchen/dining room, large living room with sliding doors accessing the balcony, master bedroom with 2pc ensuite, two additional bedrooms, 4pc bathroom and storage. Conveniently located close to schools, downtown and shopping, this condo is perfect for family or as an investment property. (id:58770)
Century 21 Twin Realty
11 (Lot 9) Albert Street
St. Clements, Ontario
Escape city life and embrace luxury and tranquility with this stunning custom-built home by Valleyrauss Quality Homes in St. Clements, just minutes from Waterloo. Enjoy 1 of 5 custom homes to be built here. This beautifully designed 3-bedroom home features a home office, a lovely great room with a fireplace, and a gourmet kitchen with stone countertops. The primary suite boasts an incredible ensuite with heated floors, a large shower, and a stand alone tub. Enjoy the covered back deck and convenient stairs from the garage to the basement. Located in the charming town of St. Clements, this home offers a peaceful, small-town atmosphere with easy access to the amenities of the Kitchener-Waterloo area. Make this dream home yours! House rendering/plan is artist rendering and may change. (id:58770)
RE/MAX Real Estate Centre Inc.
2130 Lougheed Highway
Agassiz, British Columbia
Attention Developers ! The value does not get better than this...Over 60,000 square foot treed lot ready for your new home in Agassiz. Current home is not livable. Land Value Only. Property is sold in as-is where is condition. Call today for more information ! (id:58770)
Oakwyn Realty Ltd.
Wilson Acreage
Annaheim, Saskatchewan
This picturesque acreage boasting over 27 acres is nestled equally between Annaheim and St. Gregor, with close proximity to the BHP Billiton Mine Site! Boasting Natural Gas and Riverwater (both installed within the past 12 years), this acreage offers it all.....a sprawling well built 5 bedroom, 3 bath home with numerous outbuilding including a 50x120ft Quonset, 2 Barns, workshop (19.7x25.5ft with power and wood stove) and mature trees abound including Garden space with apple trees and raspberry bushes. A list of yard equipment is attached and available upon request. This home, offers a single attached heated garage (14.0 x 27.0ft) with direct entry to the home. You are welcomed by a large mud entrance and extensive closet space.....a necessity with any acreage home. This grand kitchen is fitted with Oak Cabinetry, built in oven, cook top, numerous cupboards and plenty of counterspace. The open concept main living area offers a spacious dining area with access to the front deck, a den/ sitting room with wood burning fireplace and garden doors to the backyard, and a large sunken living room. The main level of this home boasts three large bedrooms, a full bath, plus a half bath with shared laundry. The basement is partially finished with two bedrooms (do not meet current legal egress requirements) r/i bathroom, large open area that could easily be a family room and games area, plus extra storage and utility space. Plenty of room for any growing family! This property must be seen to be appreciated! It's is a sanctuary of trees and open space to enjoy year round. Upgrades over the past 12 years include natural gas installed, furnace, water heater, R50 insulation added to garage and house, River Water brought in, shingles replaced, septic discharge line replaced and new pump added for the septic tank, garage door replaced, garage heated and more! Do not miss out on this picture perfect property! Call your local Realtor to schedule a viewing of this beautiful property! (id:58770)
Century 21 Fusion - Humboldt
137 Victoria Avenue E
Crediton, Ontario
Welcome to 137 Victoria St E, Crediton – a stunning 1,614 sq ft bungalow crafted by Robinson Carpentry, designed to offer both elegance and functionality. This thoughtfully designed 3-bedroom, 2-bathroom home features a primary bedroom located on the right side of the house, providing a private sanctuary. On the left side, two additional bedrooms and a bathroom lead into the open-concept living, dining, and kitchen areas, creating a spacious and inviting environment perfect for family living and entertaining. The Babylon model boasts high-quality finishes, including luxury vinyl flooring throughout and tile flooring in the en suite. The kitchen is adorned with custom cabinets and quartz countertops, combining style with practicality. Additional features include 40-year shingles, a fully insulated garage with steel walls and ceiling, and convenient access from the garage to the mudroom. The 200 amp hydro service ensures dependable power for all your needs. Enjoy the comfort and charm of a covered porch, ideal for relaxing and enjoying the outdoors. Built on slab, this home is perfect for seniors, retirees, or first time home buyers looking to break into the housing market. Make this beautiful bungalow your new home and enjoy the superb craftsmanship of Robinson Carpentry. (id:58770)
Coldwell Banker Dawnflight Realty (Exeter) Brokerage
135 Victoria Avenue E
Crediton, Ontario
Welcome to 135 Victoria St E, Crediton – a stunning 1,614 sq ft bungalow crafted by Robinson Carpentry, designed to offer both elegance and functionality. This thoughtfully designed 3-bedroom, 2-bathroom home features a primary bedroom located on the left side of the house, providing a private sanctuary. On the right side, two additional bedrooms and a bathroom lead into the open-concept living, dining, and kitchen areas, creating a spacious and inviting environment perfect for family living and entertaining. The Babylon model boasts high-quality finishes, including luxury vinyl flooring throughout and tile flooring in the en suite. The kitchen is adorned with custom cabinets and quartz countertops, combining style with practicality. Additional features include 40-year shingles, a fully insulated garage with steel walls and ceiling, and convenient access from the garage to the mudroom. The 200 amp hydro service ensures dependable power for all your needs. Enjoy the comfort and charm of a covered porch, ideal for relaxing and enjoying the outdoors. Built on slab, this home is perfect for seniors, retirees, or first time home buyers looking to break into the housing market. Make this beautiful bungalow your new home and enjoy the superb craftsmanship of Robinson Carpentry. (id:58770)
Coldwell Banker Dawnflight Realty (Exeter) Brokerage
72 Bowes Street
Parry Sound, Ontario
Introducing a prime commercial real estate opportunity! This spacious property boasts a generous floor plan with ample room for vehicle repair, painting, and maintenance. The building features high ceilings, large bay doors, and plenty of natural light, providing the perfect environment for working on cars and trucks. Located on one of Parry Sounds busiest streets providing plenty of foot and vehicle traffic. It offers ample parking for customers and employees alike, making it convenient for all. With multiple workstations and plenty of storage space, this property has everything you need to get started in the industry or take your existing business to the next level. Second half of the building is leased out to AAA tenant. Don't miss out on this incredible opportunity to own a prime commercial real estate property for your auto body shop! (id:58770)
Royal LePage Lakes Of Muskoka Realty
105 Lynx Crescent
Fort Mcmurray, Alberta
Looking for a beautiful and spacious home in a great location? Check out 105 Lynx Crescent!This two-story home sits on a corner lot with a huge backyard that backs onto a bike trail. The landscaping is very well-maintained, and the house is move-in ready.The property features a heated and drywalled double attached garage, providing a comfortable, warm, clean space for your vehicles and storage.This home has a total developed square footage of 2,476 and features beautiful kwik kerb landscaping. It's located in the desirable Timberlea neighbourhood, close to parks, schools, and shopping.The kitchen has a breakfast bar, gorgeous granite countertops, and plenty of counter space. It also features a great pantry and a stainless steel appliance package. The dining area has patio doors that access the rear deck, allowing for easy indoor-outdoor living and entertaining. The main floor also has a spacious tiled foyer, 2pc guest bathroom and a fantastic laundry room with tons of cabinets and sink.The main floor has hardwood floors with no carpet on the stairs.The living room has large sunny windows, a cozy gas fireplace, and a custom mantel.The primary bedroom has a large walk-in closet with wood shelving and an ensuite bathroom with a tub/shower and double sinks.Upstairs, there are two guest bedrooms and a full bathroom with a bathtub/shower.The basement of this home is fantastic and offers a large open floorplan rec room, which is currently being used as a daycare.You'll love this home both inside and out, its fully fenced and has central air conditioning which will ensure your comfort all year round. An added bonus is the trail located behind the property that leads to a nearby park, giving you the perfect blend of privacy and easy access to the playground.Move in, relax and enjoy 105 Lynx Crescent. (id:58770)
Exp Realty













