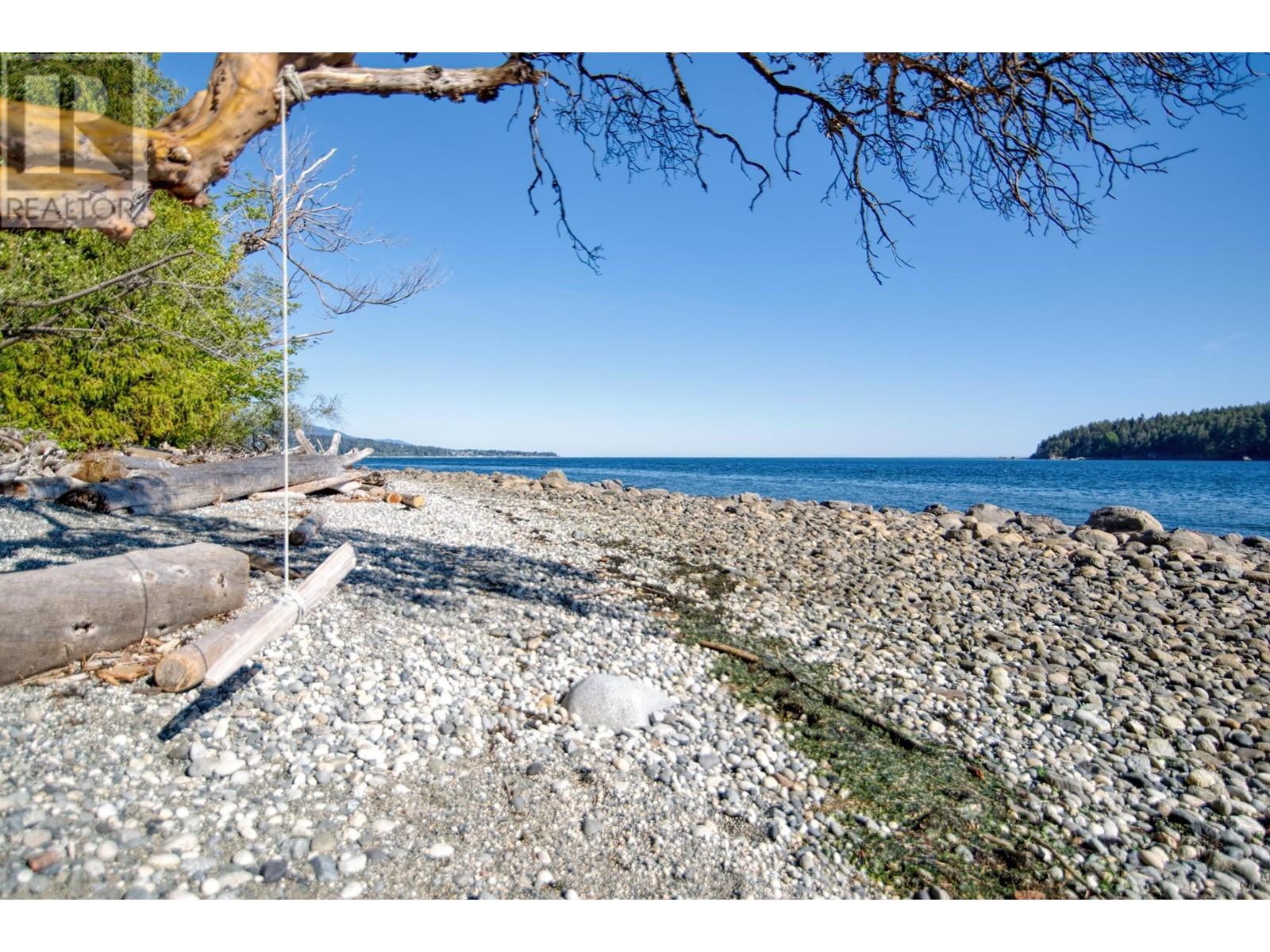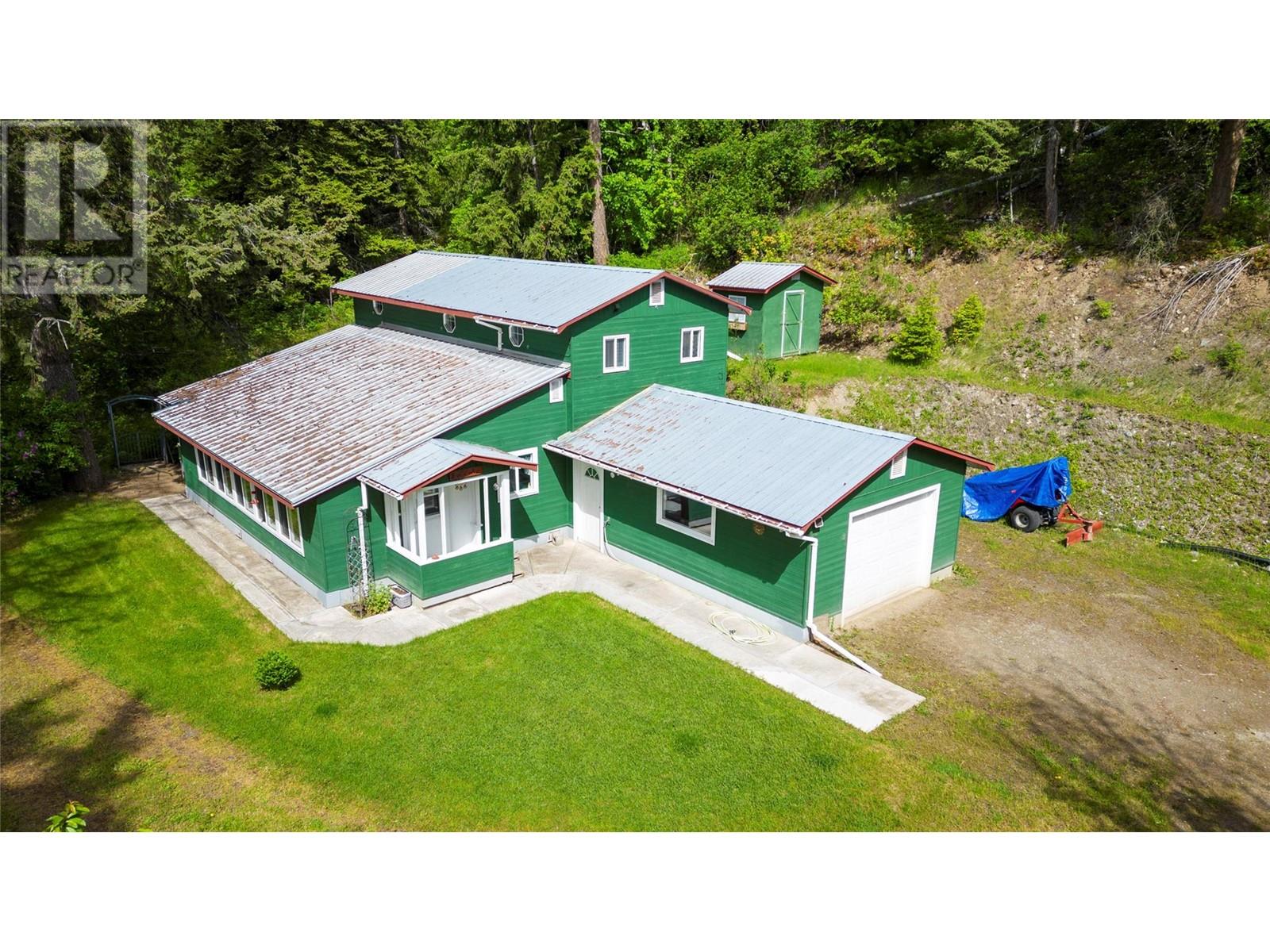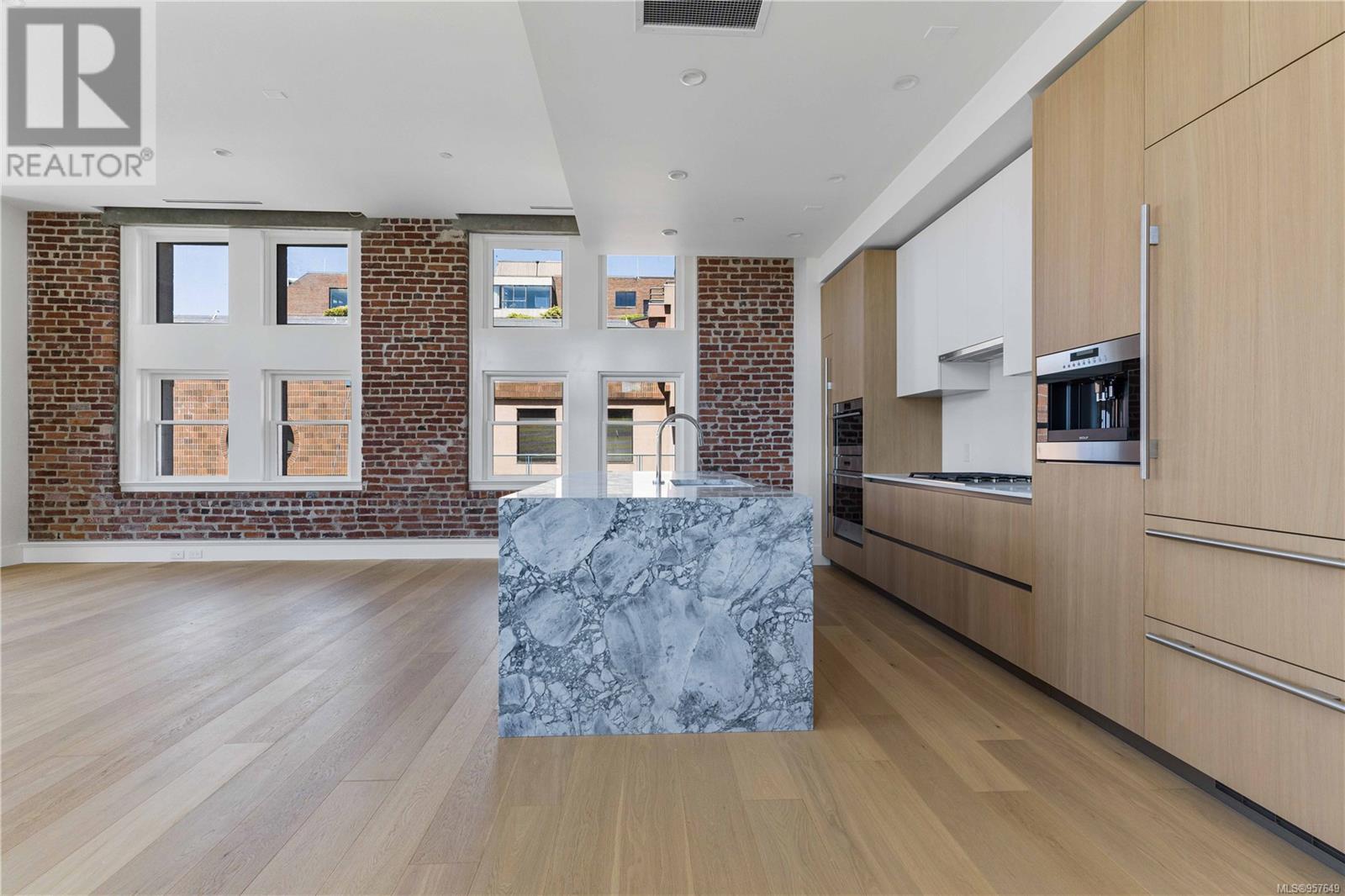617 16 Street S
Lethbridge, Alberta
Attention to those who are seeking a great revenue property! Check out 617 16 St. South a charming Bungalow in a great Southside neighborhood. This home has many great features including many bright windows, main level laundry, hardwood flooring throughout and added character with vaulted ceilings in the kitchen and bathroom. Newer roof, furnace and hot water tank. Excellent location close to Mayor Magrath Drive, Henderson Lake, shopping, banks, schools and so much more! (id:58770)
Onyx Realty Ltd.
W4; R28;t22;s34;sw
Rural Rocky View County, Alberta
ATTENTION PRICE REDUCTION****This 142 acres of cultivated farmland is a prime Holding Property for Future Development potential. It has a Half-Mile-Long frontage on HWY 22X with in-out access. It is only 2 miles away from the HOTCHKISS COMMUNITY OF Calgary. It is located on Range Road 283 Township 22, immediately adjacent to the CALGARY GROWTH CORRIDOR, and adjacent to the Calgary City limits Range Road 284. This prime land and location is just minutes away from the Ring Road HWY 201 and all Commercial, Service Centers, it is ideal for Trucking or Agribusiness. (id:58770)
Trec The Real Estate Company
415 Edmonton Trail Ne
Calgary, Alberta
HUGE PRICE REDUCTION****Attention: Builders and Investors, A Convenient, Multi-Residential M-C2 Development Site, located in the popular Crescent Heights Community. With distant open views of the Bow River, and the downtown direction. A Walking distance to downtown and close to many amenities along the Edmonton Trail and Centre Street North. The 411 Edmonton Trail adjoining lot is included in this listing. This 11,388 square feet M-C2 lot, consists of 155 feet of frontage. Which offers great opportunities for builders, and investors alike to develop their close-in-downtown dream residential projects. This site is accessible via Edmonton Trail and the side laneway. There is an up/down rental bungalow on lot 415, which generates $2900 monthly rental income, Mainly land values. (id:58770)
Trec The Real Estate Company
50 Trelawne Drive
St. Catharines, Ontario
WELCOME TO THIS EXCELLENTLY MAINTAINED AND LOCATED 3+2 BED, 1.5 BATH RAISED BUNGALOW IN DESIRABLE NORTH ST. CATHARINES! IT OFFERS **IN-LAW SUITE POTENTIAL** WITH OVERISZED WINDOWS IN THE LOWER LEVEL AND A SEPARATE ENTRANCE TO THE BASEMENT!! SITUATED ON A LARGE CORNER LOT WITH A FULLY FENCED YARD, HUGE SHED AND SPRAWLING COVERED DECK OFF THE KITCHEN, IT IS PERFECT TO SIT AND ENJOY THE QUIET OF THIS COVETED NEIGHBOURHOOD. THE MAIN FLOOR WELCOMES YOU INTO A BRIGHT FOYER AND TO THE OPEN CONCEPT LIVING/DINING ROOMS AND KITCHEN W/AN ABUNDANCE OF SOLID MAPLE CABINETRY AND FULL WALL PANTRY! ENJOY THE WALK-OUT FROM THE KITCHEN TO THE LARGE COVERED DECK FOR PEACE AND RELAXATION! THE MAIN FLOOR IS FINISHED WITH OAK HARDWOOD FLOORING AND 3 BEDROOMS PLUS A 4 PC BATHROOM W/JETTED TUB AND EXTRA CABINETS FOR STORAGE. THE LOWER LEVEL IS BRIGHT AND CONTAINS TWO MORE BEDROOMS WITH A 2 PC BATHROOM (CAN EASILY BE CONVERTED INTO A 3 PC BY ADDING A SHOWER). THE BASEMENT IS FINISHED WITH LAMINATE FLOORING AND A SEPARATE ENTRANCE TO THE GARAGE AND TO THE BACKYARD. ENJOY THIS PROPERTY AS A GROWING FAMILY IN AN EXCELLENT SCHOOL DISTRICT OR LIVE IN ONE UNIT AND RENT OUT THE OTHER! $$ LARGE DRIVEWAY-PARKING FOR 4 CARS. CHECK OUT THE ATTACHED VIDEO TOUR!! THIS PROPERTY IS PROXIMAL IS SHOPPING, AMENITIES, PARKS, SCHOOLS AND A SHORT DISTANCE TO THE WELLAND CANAL AND WALKING TRAILS PLUS THE DIVINE VINEYARDS AND WINERIES OF NIAGARA-ON-THE-LAKE!!! (id:58770)
Royal LePage NRC Realty
Rural Listing W4; Range 28; Township 22; Section34; Q Ne;; Ne
Rural Rocky View County, Alberta
Attention Huge Price Reduction****This is a great holding property. It is located just 1/2 mile north of HWY 22X , on Range Road 282, Township 22, adjacent to the PRAIRIE GATEWAY INDUSTRIAL ASP. Subject Parcel consists of 112.18 acres of cultivated land with 2150 square feet of bungalow residence, and a large workshop, about 2800 sqft. There are 3 bedrooms and 3 bathrooms on the main floor of the house. The basement is partially developed with a large recreation room and a 3 piece bathroom. The land lease and the Residential Acreage rental generate $57,000.00 income per annum. Please do not approach the residence without a confirmed showing appointment. All showing appointments must be booked through Showing Time with 24-hour advance notice. Tenant rights must be observed. (id:58770)
Trec The Real Estate Company
6325 Sunshine Coast Highway
Sechelt, British Columbia
Discover an exceptional West Coast waterfront residence with fabulous ocean views over Trail Islands. This architecturally designed home seamlessly integrates dramatic vistas with natural elements, featuring huge wood beams, soaring vaulted ceilings, and detailed woodwork throughout. Large custom windows frame towering firs and the sparkling ocean. Features include a generous living room, open floor plan, loft, and a spacious kitchen with a bar countertop. The dining area opens onto a large deck, offering spectacular ocean vistas. The master suite boasts breathtaking views, a private deck, ensuite, and walk-in closet. Enjoy sunrises over Davis Bay Pier and sunsets over the islands, with a full 180-degree view. A staircase leads directly to the beach, providing easy access to the ocean! (id:58770)
Sotheby's International Realty Canada
107 Prairie Drive
Aberdeen Rm No. 373, Saskatchewan
Stunning 2981sqft 2-story situated on a beautifully treed 6.59 acre lot in Valley View Heights in the RM of Aberdeen, just 10 minutes to Saskatoon! Upon entering you’ll be blown away by the modern farmhouse design featuring an open concept kitchen with built-in dry bar, white oak floating shelves, wine fridge, secondary bar fridge, built-in microwave & oversized island that flows into a panoramic dining room with full size windows on three sides & direct access to the beautiful deck where you can comfortably spend an entire evening with a cozy gas fireplace. Finishing off the main floor you have a warm living room with a gas fireplace, tv lounge space, additional sitting area off the kitchen, 3pc bath, pantry & mud room. The 2nd level offers a huge master bedroom with vaulted ceilings, built-in speakers and a 5pc dream ensuite bathroom with tiled walk-in shower & stand alone soaker tub. Two more bedrooms, open office area & den, 5pc bathroom with tub/shower & double sinks, laundry room & large bonus room with built-in speakers complete the second floor. Basement has been professionally finished with a family room showcasing a wet bar with kegerator & a feature wall with electric fireplace as well as 4pc bathroom & 2 additional bedrooms (one currently used as a gym). Property is beautifully landscaped with a treed walkway down to a unique fire pit area with tiki bar. City water plus a large holding tank & shared well for outdoor irrigation (brand new high volume distribution pump, maintained/winterized by the neighbour). Other upgrades/features include new vinyl plank flooring, 2 hi-eff furnaces both with central air, on-demand hot water heater. Home was originally built in 1978 and moved from its setting near the Willows to a new ICF foundation in 2017 at its current location. (id:58770)
Century 21 Fusion
6497 Lindsay Road
Magna Bay, British Columbia
Over an half acre property near the lake with a private setting and scenic views of the lake and mountains. The main floor features 2 bedrooms, a full bathroom, open concept kitchen, living, and dining areas with vaulted ceilings and ample natural light. Upstairs boasts a spacious bedroom with a 3 piece ensuite, and a bonus sitting room. Heated one-car garage and two sheds provide additional storage options. This property comes onto the market for the first time with only one previous owner. (id:58770)
Century 21 Lakeside Realty Ltd.
211 521 Courtney St
Victoria, British Columbia
Stunning executive suite in the World Class Customs House. Walls of glass frame scenic Inner Harbour views, with soaring 10ft ceilings exaggerating the space & providing ample natural light. Designer kitchen equipped with Wolf and Sub-Zero appliances, Italian cabinetry & island with waterfall stone counters for casual dining. Superior finishings evident throughout the luxurious open living / dining area - ideal for entertaining. Enviable Primary suite with lavish 5pc ensuite & walk-in closet, 2nd bedroom with ensuite. 2pc bath & convenience of in-suite laundry complete. Exceptional Building amenities include: concierge service, secure underground parking, gym, storage & bike rooms. Chic urban living in this prime location with everything within walking distance: shopping, fine dining, culture, entertainment, endless walking trails, kayak & paddleboard access & lots of green space. (id:58770)
Engel & Volkers Vancouver Island
209 521 Courtney St
Victoria, British Columbia
Welcome to Suite 209 at the prestigious Customs House! Located within the original heritage sandstone façade, this unit offers an expansive living area with large windows that capture sweeping views of the Inner Harbour and superb sunsets. Both bedrooms are located on separate wings of the home, each including their own 5-piece ensuite. A sizeable den with floor to ceiling windows provides additional office or potential guest space. There is also a luxurious 3-piece bathroom in the main entry for guest use. Soaring ceilings give the kitchen and living areas an open and airy feeling. The chef's kitchen features a high-end appliance package from Wolf & Sub-Zero, Italian cabinetry, and a temperature controlled custom wine wall with glass enclosure. This unique unit includes 2 secure underground parking stalls, heating and cooling via Heat Pump, 2-5-10 Home Warranty, and GST is included in the listing price. Building amenities include sauna, steam room and state of the art fitness center. (id:58770)
Engel & Volkers Vancouver Island
3465 Hopwood Pl
Colwood, British Columbia
Charming 5-Bedroom Home in a Prime Location! Welcome to your dream home! This stunning 5-bedroom, 4-bathroom residence offers 2,060 square feet of comfortable living space in a highly sought-after neighborhood. Perfect for families. Inviting layout, including a 1-bedroom / 1 bath legal suite ideal for a mortgage helper, guests, in-laws, or a private home office with a private entrance. Located in a beautiful neighborhood, this home is conveniently close to top-rated schools and a variety of shopping options. Enjoy the latest features and finishes throughout including Quartz countertops, designed for your comfort and style. Don't miss out on this incredible opportunity to own a piece of this fantastic community. Schedule a showing today and experience all this wonderful home has to offer! Call Mike to view at 250.896.9700 (id:58770)
Exp Realty
248 Bentgrass Avenue
Oliver, British Columbia
Welcome to The Meadows in Oliver to appreciate the quality project made by Ikleen Construction at 248 Bentgrass Ave. This stunning one-story home boasts three bedrooms, three bathrooms, and a single garage. The home's design features an open and welcoming floor plan, spanning 1514 sqft with an additional 261 sqft single garage. You'll also enjoy a sun deck and backyard, ideal for entertaining guests. 4 feet crawl space for your storage needs. Conveniently located in the heart of Oliver, you'll have easy access to numerous amenities just a short drive away. For further details, please contact the LR. These sought-after ranchers are in high demand, so don't delay in securing your dream home today. PRICE IS GST INCLUSIVE. (id:58770)
RE/MAX Penticton Realty
Royal LePage - Wolstencroft













