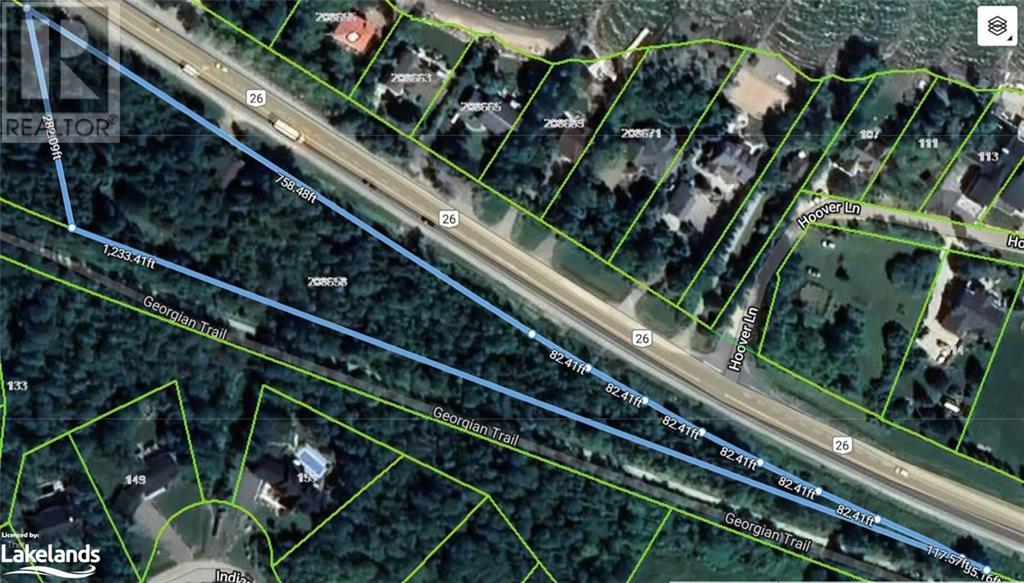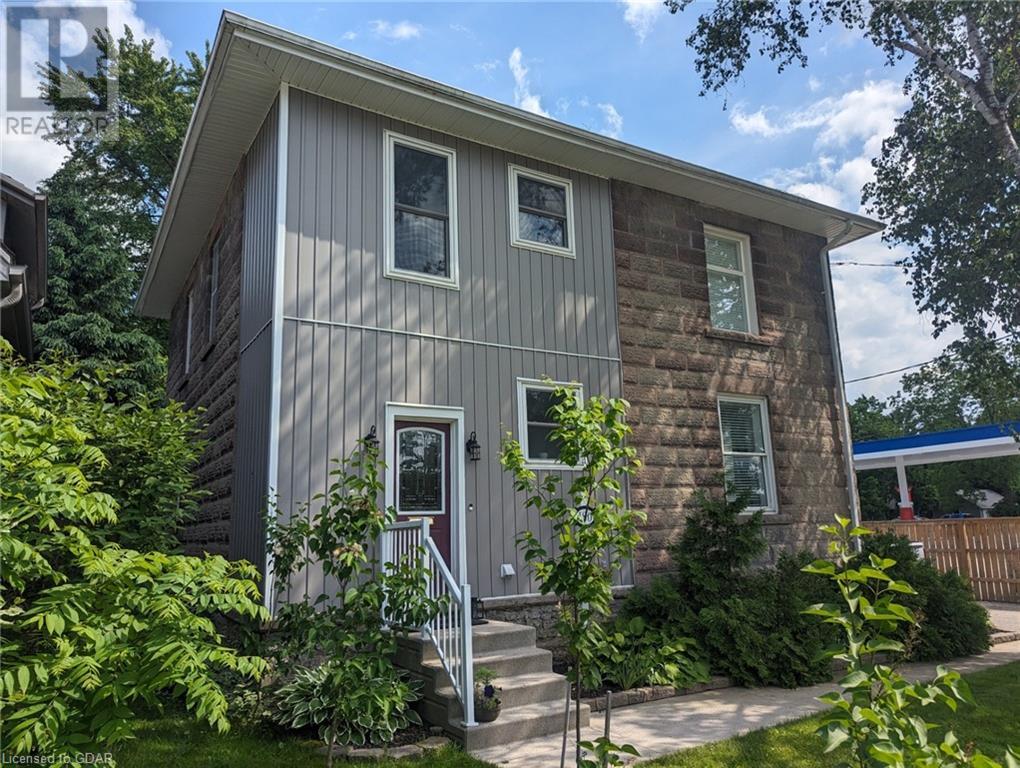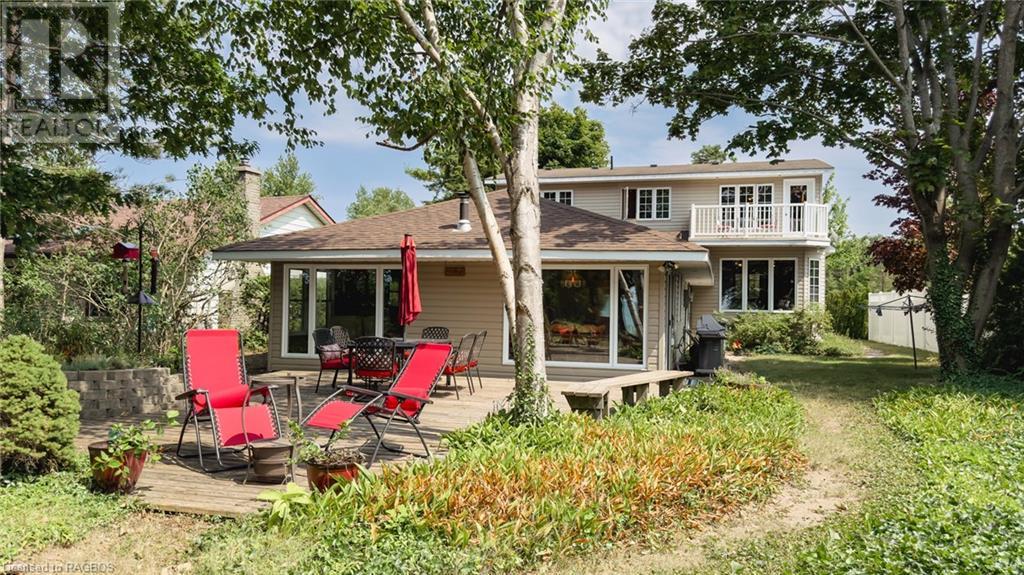805 Eastdale Drive
Wasaga Beach, Ontario
Top 5 Reasons You Will Love This Home: 1) Experience unparalleled luxury and timeless elegance in this custom-built home, where the white sandy shores of Allenwood Beach are just steps away from your door step, and enjoy an oversized covered deck with stunning views of the mature trees, creating a serene atmosphere that invites you to unwind and enjoy nature's beauty 2) The covered front porch offers the perfect spot to enjoy morning coffee, while the exterior is wrapped in Nordic granite and brick, with stunning landscaping of Muskoka granite, armour stone, and jasper rocks, creating a striking curb appeal 3) Ideal for entertaining, the kitchen is a chef's dream, featuring a grand 14' granite island, a top-of-the-line gas stove, abundant cupboard space, and exquisite travertine-tumbled marble flooring, inviting culinary adventures and delightful conversations 4) This stately home features six bedrooms and four full-sized marble bathrooms, complemented by soaring 23' ceilings with pine beams adding a touch of charm and an abundance of windows flooding the space with natural light 5) The finished basement enhances the home's versatility, offering a wet bar, a recreational room, and additional storage with a garage door, which is ideal for storing outdoor equipment like kayaks, jet skis, and paddle boards while further enhancing its appeal is its prime location near beaches, shopping areas, medical facilities, and schools and is within easy access to Collingwood and Blue Mountain. 3,552 fin.sq.ft. Age 16. Visit our website for more detailed information. (id:58770)
Faris Team Real Estate Brokerage
Faris Team Real Estate Brokerage (Collingwood)
208658 Highway 26
Clarksburg, Ontario
Introducing an exquisite opportunity to create your own custom-designed dream residence on a captivating 2.74-acre wooded parcel, conveniently situated opposite the public Council Beach. This remarkable property offers an idyllic setting, with proximity to exclusive ski clubs, the Georgian Bay Golf Club, a mere 4-minute drive to Thornbury, and a short 12-minute commute to the vibrant Blue Mountain Village. Nestled against the picturesque backdrop of the Georgian Trail, this enchanting property also grants direct access to this remarkable trail, perfect for leisurely walks, invigorating cycling adventures, serene snowshoeing treks, and thrilling cross-country skiing escapades. Spanning from Collingwood to Meaford, the Georgian Trail presents an expansive pathway for exploration and enjoyment. Please note that an antiquated cottage, devoid of value, occupies the property. Consequently, it is being sold in its current condition, AS IS, allowing for a seamless transition toward the realization of your vision. (id:58770)
Royal LePage Locations North (Thornbury)
Lot 33 Harold Avenue
Coldwater, Ontario
Introducing The SIMCOE Model, 1177 SQ. Ft. Of Functional Living Space With Spacious Open Kitchen, Dining & Living Areas, 2 Bedrooms, 2 Bath, Plus Main Floor Laundry. Enjoy Quartz Countertops, Upgraded Cabinetry & Island In Your New Kitchen, Luxury Vinyl Throughout, Modern Smooth Ceilings, The Convenience of One-Piece Acrylic Tubs & Showers, Along With The Comfort OF An Air Conditioner. This Is The Peace Of Mind Of Brand New Construction! Live in Coldwater. Only 25 Minutes To Barrie, Orillia & Midland. Built By Morra Homes, A New Home Builder With Over 30 Years Experience & An Established Reputation For Quality, Value & Service (id:58770)
RE/MAX Hallmark Chay Realty Brokerage
104 Crompton Drive
Barrie, Ontario
This is the home and lifestyle you've been thinking about and the reason for your move. This Stollar built bungalow is located in one of Barrie's most sought after areas on an equally sought after street. It backs onto total treed privacy and features a 16 x 32 foot in-ground salt water pool. There will be great memories made with your friends and family here. Imagine a bright and open floor plan with rich & warm hardwood floors, the convenience of main floor laundry, a large maple kitchen to craft your favour meals and two walk-outs to your backyard oasis filled with countless colourful perennial gardens. The primary bedroom is complete with its own renovated en-suite bathroom and large glass shower. On the lower level you will find extra bedrooms for guests and family, multiple storage areas for all of your belongings and a cozy recreation room to relax by the gas fireplace. Combined with all these coveted features is the current homeowners' pride of ownership and upkeep. Many recent updates can be found throughout the home including a newer A/C unit, many windows and doors, a new pool liner and much more. Please come and see for yourself why this house is not like all of the others and will make a fantastic place for you to call your home. (id:58770)
Engel & Volkers Barrie Brokerage
2983 Whelan Way Way
Washago, Ontario
TRANQUILITY, CONVENIENCE, ENJOYMENT is what you can expect from this RIVERFRONT RETREAT at 2983 Whelan Way in Washago. Nestled on 3+ acre private serene lot with 216' of waterfront on the Black River, majestic soaring pines, wooded boundaries the beauty and sound of nature engulfs you... The ideal and convenient location only 1.5 hr from GTA, 10 minutes to Orillia / Gravenhurst and 2 minutes to downtown Washago plays host to all of your necessities, recreational activities all with easy access to highways, parks. The Black & Green Rivers ( 26 Km long ) offers an abundance of recreational activities such boating, kayaking, canoeing, fishing, swimming, site seeing, relaxation and more...The modern bungalow residence of 2600+ sq ft has been fully upgraded professionally from top to bottom and amongst may other features offers 4 bedrooms, 2 bathrooms, open concept floor layout, wall-wall windows & walkouts, dual heating systems (radiant floor heating throughout plus forced air gas furnace), porcelain flooring throughout, state of the art water filtration system, gorgeous granite wood burning fireplace, surround decking(s) with remote awning, screened sunroom, sauna, bunkie/garden shed, fully finished lower level bright and airy with wall-wall windows & walkout, large floating dock(s) and so much more...ATTENTION: due to the size of property two waterfront lots may potentially be created by application of severance without affecting current residence. The TRANQUILITY, CONVENIENCE & ENJOYMENT welcomes you, your family & friends... (id:58770)
Pine Tree Real Estate Brokerage Inc.
1643 Askin
Windsor, Ontario
Discover this exceptional home in a prestigious neighborhood, perfectly situated close to all amenities. This brick-to-roof residence features a unique layout with quality hardwood flooring throughout, a vaulted ceiling, central vacuum system, and main floor laundry. The spacious primary bedroom includes an additional room ideal for an XL walk-in closet, nursery, or bedroom lounge area. Enjoy the luxury of updated bathrooms, new flooring, paint, & trim on the upper level. The covered patio & spacious backyard, complete with an in-ground wifi sprinkler system, provide a perfect outdoor retreat. Additional highlights incl an attached garage w/inside entry & access to a well-maintained 4ft cemented crawl space, ensuring ample storage space. Jusr 5 mins from Dominion Mosque, a 10-minute drive to the U of Windsor, mins from Northwood, Massey & Holy Names schools, & just 15 mins from the U.S. border. Plus, it's only a 4-minute walk from transit, adding convenience. Call for a showing today! (id:58770)
Jump Realty Inc.
180 Union Street W
Fergus, Ontario
IMPROVED PRICE!!!!! Must see Must buy Two Homes For One. Gorgeous century stone home with Guest House and heated in-ground saltwater pool! Soaring ceilings, gleaming reclaimed hardwood floors throughout, stunning professionally gourmet style kitchen with granite counter tops throughout and a massive island plus formal dining room for perfect entertaining. Master bedroom features ensuite and walk in closet. Second bedroom boasts exposed stone wall and a sun filled third bedroom/office. The spa like second bath also features exposed stone walls and a cozy soaker tub. More exposed stone walls in the family room with gas fireplace over looking that beautiful, fully fenced private yard. Finished basement for that family movie night after a day at the pool and beautifully landscaped oasis. The fully serviced separate guest house with 1000 sq feet of living space can be the offset income giving you mortgage relief. Can be utilized for monthly rental, extreme AIRBNB income or potential tiny home multi generational living. Both homes are forced air gas heat. All this and in the heart of Fergus and steps to everything. $998,500.00 the time to buy is now, WOW! (id:58770)
RE/MAX Real Estate Centre Inc Brokerage
46 Bell Drive
Huron-Kinloss, Ontario
Located lakefront in desirable Lurgan Beach, this could be your spacious new home or 4-season cottage! Tucked back off the road for privacy, this sprawling 5-bedroom home offers over 3,000 sqft of living space and has room for everyone yet still offers that touch of comfort and rustic charm. Enter into the oversized family room which could be configured in many ways that suit your needs, with abundant windows and natural light, a cozy woodstove and an eye-catching custom wood staircase. Down a few steps you will be in the original cottage portion of the home, where the kitchen, living and dining area are anchored by a gas fireplace and focus out the large picture windows to that spectacular view of the lake and private backyard oasis. There are two bedrooms, a full bathroom, a large pantry, and access to the 20'x30' oversized garage (laundry) from this level. Upstairs you will find three large bedrooms. The primary suite is enhanced by a dormer window with sitting area and private balcony; adding just the right amount of charm to such a large space. The private balcony faces west over the lake and towards those breathtaking sunsets this area is known for. This is a perfect spot to enjoy your morning coffee or read a book on a long summer day. One other bedroom upstairs also offers a lake view, while the third has the charm and whimsy of the matching dormer window seat that is also featured in the primary. A spacious 4-piece bathroom and den/office space on the landing round out the upper level. You will note the majority of this living space in this home overlooks the lake and the tranquility of the backyard, with its extra-large deck and natural garden beds. Spend your days enjoying the sandy beach that is right in your own backyard. From this prime location, you can walk for miles along the sandy shoreline, or take advantage of the boat club, tennis court and playground that are all within walking distance. Truly a unique home in a picture-perfect location! (id:58770)
Royal LePage Exchange Realty Co. Brokerage (Kin)
320 Renshaw Road
Rothesay, New Brunswick
Located in Rothesay's most prestigious area, this 2+2 bedroom bungalow offers a rare opportunity to own a home that backs directly onto the 4th hole of the exclusive Riverside Golf Club. This property perfectly blends elegance, comfort, and the unique allure of golf course living, providing a tranquil retreat for both golf lovers and those who cherish privacy and scenic beauty. At the heart of the home, you'll find an updated kitchen equipped with modern appliances, sleek countertops, and plenty of storage space, ideal for culinary enthusiasts and casual dining alike. The main floor hosts two serene bedrooms, while the fully finished basement offers two additional bedrooms, adaptable for guests, a home office, or additional living space. Recent upgrades include a new roof and an expansive deck, enhancing the home's functionality and appeal. The deck serves as a perfect outdoor living area, where you can enjoy stunning views over the manicured greens of the 4th holea golfers dream and a perfect backdrop for entertaining. The exclusivity of the location ensures that life here is not just about luxury but also about embracing a lifestyle that combines leisure, comfort, and accessibility to Rothesay's finest amenities. This is a home that you will not want to pass by. The chance to live in such a distinguished setting, with direct access to a private golf course, is exceptional and highly coveted. (id:58770)
Coldwell Banker Select Realty
34 Shamrock Avenue
Moncton, New Brunswick
Charming mobile home in Rosewood park. This mobile home boasts an extension for extra square footage and has been renovated and cared for by its owners. Outside you will find a storage shed 10x12, a new deck 10x6 to enjoy the nice weather, and a paved driveway. Enjoy some privacy with the opposite and side lots that are non occupied. Enter into this lovely home and you will find yourself into a good size family room. This room could easily become a dining/family room. The family room is partially open into the kitchen/dining area. (The dining area in the kitchen could be transformed into a second bedroom with a door and drywall to separate it from the kitchen). Keep walking through the hallway and you will see to your right the bathroom with a shower tub. The washer & dryer setup is in the hallway ready to be used. At the end of the hallway you will find the bedroom. Book your showing today to see this lovely home and do not miss the before/after pictures to better appreciate the work that was done by the owners. One of the vendors is a licensed REALTOR® in the province of NB. (id:58770)
Royal LePage Atlantic
131a Third Street W Unit#4
Cornwall, Ontario
Stress free living at it's best! Welcome to 131A Third Street West. This efficient two bedroom, one bathroom condo is steps away from many downtown shops, restaurants, schools, parks, bike path, and of course the world famous St. Lawrence River! The open concept layout design offers a bright living room with access to the balcony, a dining area, gourmet kitchen with an eat-in island. Lots of storage and closet space throughout. Updates include electric awning, a custom built murphy bed, and much more! Call today to book a showing! (id:58770)
RE/MAX Affiliates Marquis Ltd.
1552 Stevenson Drive
Braeside, Ontario
This century and a half home is loaded with tons of character. Sitting pretty on a mature one acre lot! With a park like setting just minutes away from Hwy 417 and 30 minutes away from Kanata. This home features high ceilings and amazing craftmanship. This charming house is bound to please everyone. WETT inspection will be supplied for the wood stove that is located in the oversized dining room. This home boasts four generous size bedrooms including a large primary bedroom that has its own private staircase to the main floor. This home screams of potential! Book a viewing today. (id:58770)
Coldwell Banker Sarazen Realty













