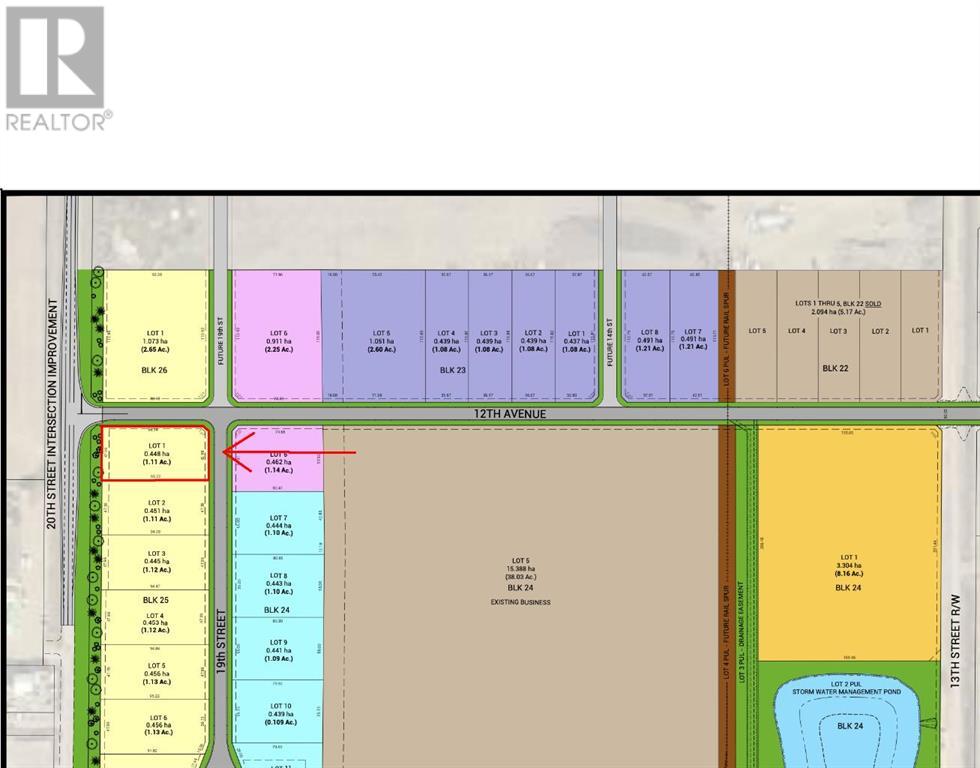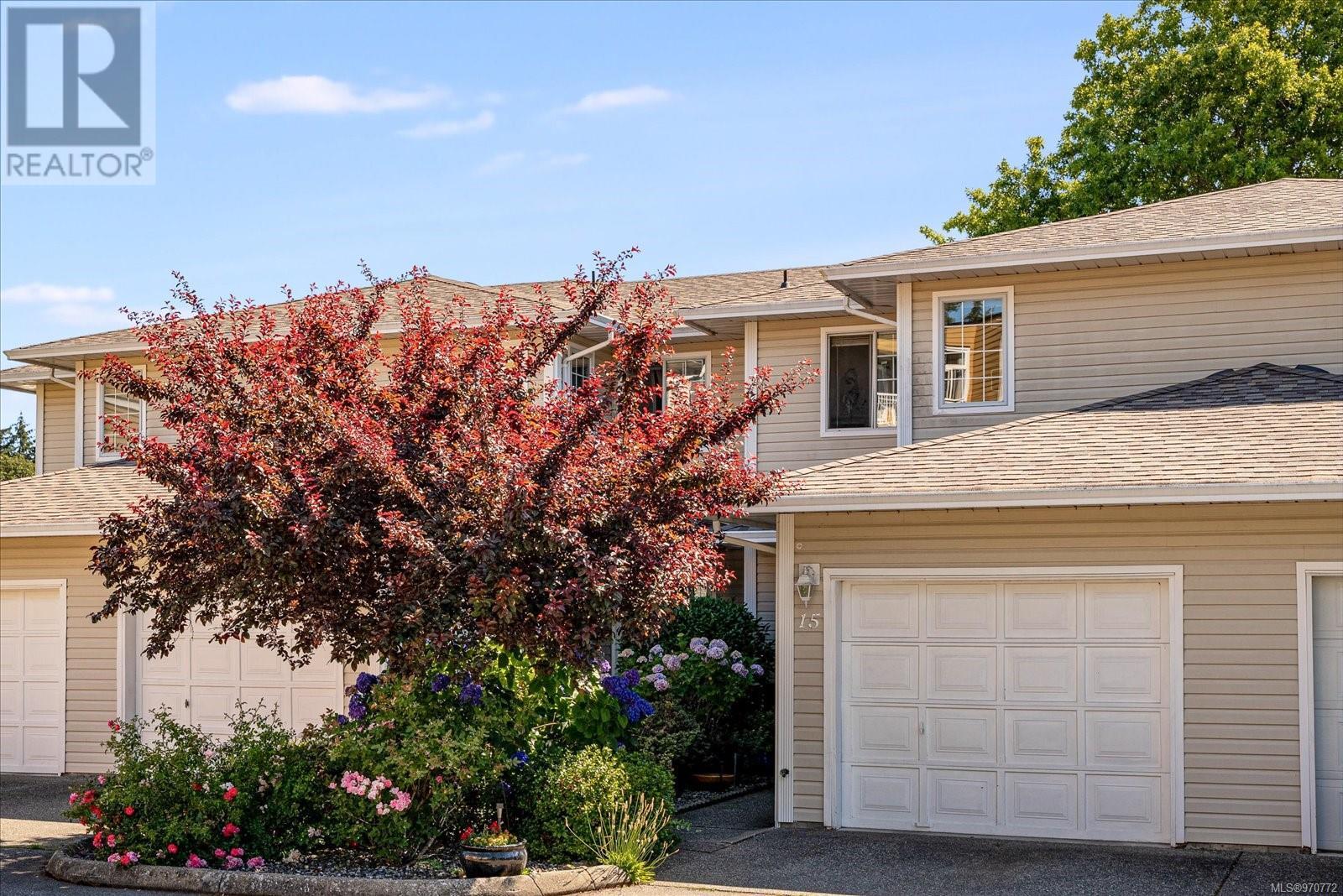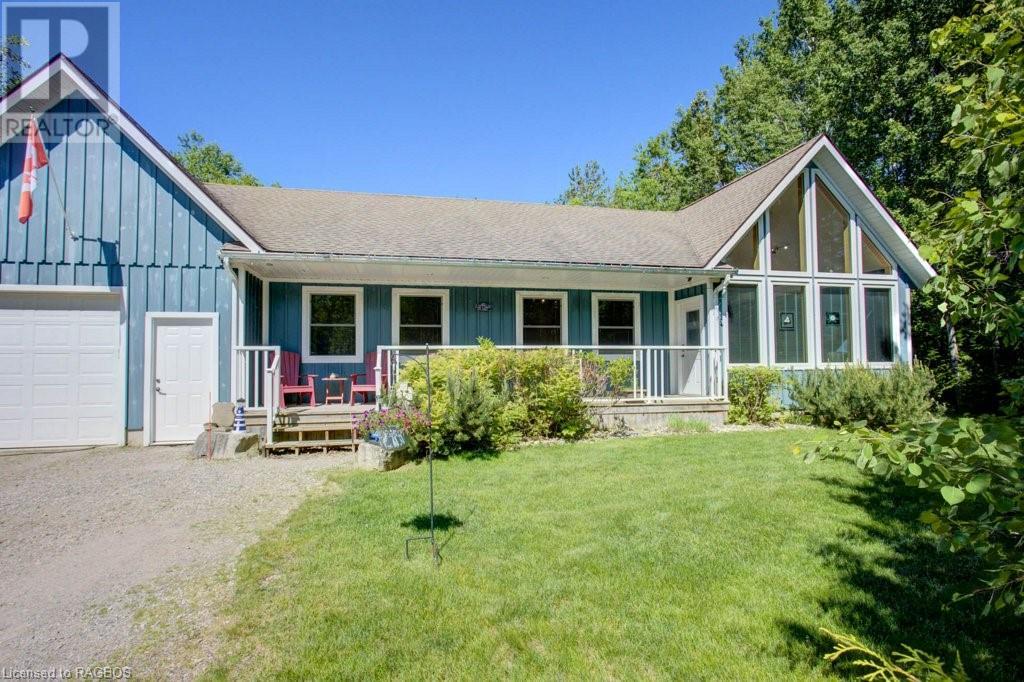Wilson Acreage
Annaheim, Saskatchewan
This picturesque acreage boasting over 27 acres is nestled equally between Annaheim and St. Gregor, with close proximity to the BHP Billiton Mine Site! Boasting Natural Gas and Riverwater (both installed within the past 12 years), this acreage offers it all.....a sprawling well built 5 bedroom, 3 bath home with numerous outbuilding including a 50x120ft Quonset, 2 Barns, workshop (19.7x25.5ft with power and wood stove) and mature trees abound including Garden space with apple trees and raspberry bushes. A list of yard equipment is attached and available upon request. This home, offers a single attached heated garage (14.0 x 27.0ft) with direct entry to the home. You are welcomed by a large mud entrance and extensive closet space.....a necessity with any acreage home. This grand kitchen is fitted with Oak Cabinetry, built in oven, cook top, numerous cupboards and plenty of counterspace. The open concept main living area offers a spacious dining area with access to the front deck, a den/ sitting room with wood burning fireplace and garden doors to the backyard, and a large sunken living room. The main level of this home boasts three large bedrooms, a full bath, plus a half bath with shared laundry. The basement is partially finished with two bedrooms (do not meet current legal egress requirements) r/i bathroom, large open area that could easily be a family room and games area, plus extra storage and utility space. Plenty of room for any growing family! This property must be seen to be appreciated! It's is a sanctuary of trees and open space to enjoy year round. Upgrades over the past 12 years include natural gas installed, furnace, water heater, R50 insulation added to garage and house, River Water brought in, shingles replaced, septic discharge line replaced and new pump added for the septic tank, garage door replaced, garage heated and more! Do not miss out on this picture perfect property! Call your local Realtor to schedule a viewing of this beautiful property! (id:58770)
Century 21 Fusion - Humboldt
72 Bowes Street
Parry Sound, Ontario
Introducing a prime commercial real estate opportunity! This spacious property boasts a generous floor plan with ample room for vehicle repair, painting, and maintenance. The building features high ceilings, large bay doors, and plenty of natural light, providing the perfect environment for working on cars and trucks. Located on one of Parry Sounds busiest streets providing plenty of foot and vehicle traffic. It offers ample parking for customers and employees alike, making it convenient for all. With multiple workstations and plenty of storage space, this property has everything you need to get started in the industry or take your existing business to the next level. Second half of the building is leased out to AAA tenant. Don't miss out on this incredible opportunity to own a prime commercial real estate property for your auto body shop! (id:58770)
Royal LePage Lakes Of Muskoka Realty
105 Lynx Crescent
Fort Mcmurray, Alberta
Looking for a beautiful and spacious home in a great location? Check out 105 Lynx Crescent!This two-story home sits on a corner lot with a huge backyard that backs onto a bike trail. The landscaping is very well-maintained, and the house is move-in ready.The property features a heated and drywalled double attached garage, providing a comfortable, warm, clean space for your vehicles and storage.This home has a total developed square footage of 2,476 and features beautiful kwik kerb landscaping. It's located in the desirable Timberlea neighbourhood, close to parks, schools, and shopping.The kitchen has a breakfast bar, gorgeous granite countertops, and plenty of counter space. It also features a great pantry and a stainless steel appliance package. The dining area has patio doors that access the rear deck, allowing for easy indoor-outdoor living and entertaining. The main floor also has a spacious tiled foyer, 2pc guest bathroom and a fantastic laundry room with tons of cabinets and sink.The main floor has hardwood floors with no carpet on the stairs.The living room has large sunny windows, a cozy gas fireplace, and a custom mantel.The primary bedroom has a large walk-in closet with wood shelving and an ensuite bathroom with a tub/shower and double sinks.Upstairs, there are two guest bedrooms and a full bathroom with a bathtub/shower.The basement of this home is fantastic and offers a large open floorplan rec room, which is currently being used as a daycare.You'll love this home both inside and out, its fully fenced and has central air conditioning which will ensure your comfort all year round. An added bonus is the trail located behind the property that leads to a nearby park, giving you the perfect blend of privacy and easy access to the playground.Move in, relax and enjoy 105 Lynx Crescent. (id:58770)
Exp Realty
43-46324 Twp Rd 611
Rural Bonnyville M.d., Alberta
Located in Moose Lake Meadows just 5 minutes from Bonnyville, easy access to the lake, golf course & all oilfield and recreational resources. This Freshly Painted Bi-Level has 5 bdrms + den, 3 Full Baths, Triple attached garage and Unique shop/office/studio gives this property plenty of opportunities for combining business ventures and / or personal lifestyle. Entering the home, you are greeted with a grand entrance to upper level with open concept & vaulted ceiling. The Huge Kitchen Island has extra storage over and above the walk-in pantry. The Large windows & Dining room deck bring in plenty of natural light. Laundry on the Main & Master has its own private deck WIC & 4pc Ensuite. Lower level offers large windows to bring in the sun, Massive Rec Room, 2 bdrms + den, 4 pc Bath & Storage. Att Triple has metal walls, heated, sealed concrete & floor drain. Fully equipped 70 x 30 shop c/w 3 baths, kitchen, 4 offices & board room, 2nd floor with 3 cubicles & open room, can easily be made into Second Suite. (id:58770)
RE/MAX Excellence
#159 & 161 51551 Range Rd 212a
Rural Strathcona County, Alberta
Two lots - Private tranquility with a south facing yard that backs a treed reserve and lake. A Walk-out Bi-level with two garages, a double detached garage plus a double attached garage that has in-floor heat & 10ft ceilings. This beautiful home on the main floor is open concept with a living room that opens to the dining & kitchen area. The kitchen gives access to a large 12 x 40 deck that has been covered in Duradeck with beautiful views and access to the primary bedroom that has a walk in closet & en-suite, two additional bedrooms & a 4 piece bath complete this floor. The basement has in-floor heating, a 3 piece bathroom and a 4th bedroom with the rest of the space waiting your personal touches to complete. Home is less than 20min to Sherwood Park and is on Municipal Water & Sewer. All the convenience of the city but quiet of the country. (id:58770)
Now Real Estate Group
1202 19 Street
Coaldale, Alberta
Industrial opportunity in Coaldale! This lot is 1.11 acres, zoned Highway Commercial. The new industrial development offers businesses lot sizes ranging from 1~ acre up to 8 acres to suit your needs. This rapidly growing town offers a new residential subdivision - Malloy Landing right nearby, the brand new, state of the art Shift Community Recreation Centre and a healthy growth of new manufacturing operations. With affordable industrial land, a competitive commercial mill rate, and attractive business incentive packages, Coaldale has become a premier destination for commercial growth, business relocation and development. (id:58770)
Grassroots Realty Group
1402 12 Avenue
Coaldale, Alberta
Industrial opportunity in Coaldale! This lot is 1.08 acres, zoned Industrial. The new industrial development offers businesses lot sizes ranging from 1~ acre up to 8 acres to suit your needs. This rapidly growing town offers a new residential subdivision - Malloy Landing right nearby, the brand new, state of the art Shift Community Recreation Centre and a healthy growth of new manufacturing operations. With affordable industrial land, a competitive commercial mill rate, and attractive business incentive packages, Coaldale has become a premier destination for commercial growth, business relocation and development. (id:58770)
Grassroots Realty Group
1203 19 Street
Coaldale, Alberta
Industrial opportunity in Coaldale! This lot is 1.10 acres, zoned Industrial. The new industrial development offers businesses lot sizes ranging from 1~ acre up to 8 acres to suit your needs. This rapidly growing town offers a new residential subdivision - Malloy Landing right nearby, the brand new, state of the art Shift Community Recreation Centre and a healthy growth of new manufacturing operations. With affordable industrial land, a competitive commercial mill rate, and attractive business incentive packages, Coaldale has become a premier destination for commercial growth, business relocation and development. (id:58770)
Grassroots Realty Group
15 3250 Ross Rd
Nanaimo, British Columbia
Welcome to this stunning two-level 2-bedroom, 3-bathroom unit, where modern comfort meets stylish living. This home has been meticulously updated with a focus on contemporary design and functionality. Both bedrooms are generously sized, offering ample space for relaxation and personalization. The primary bedroom boasts an ensuite bathroom, ensuring privacy and convenience. Renovated Kitchen and Bathrooms: The recently renovated kitchen features Butcher block countertops, and ample storage, making it a chef’s dream. All three bathrooms have been updated with modern fixtures and finishes. Step outside to your own private space, the outdoor area is perfect for entertaining, gardening, or simply enjoying a quiet moment in the fresh air. This unit welcomes pets, making it the perfect home for your furry friends. Don’t miss the opportunity to make this beautiful unit your new home. Contact us today to schedule a viewing! (id:58770)
Royal LePage Nanaimo Realty (Nanishwyn)
32 Pine Forest Drive
Sauble Beach, Ontario
Consider this lovely bungalow as your next full-time residence or cottage! Ideal in so many ways, starting with the setting that seems so private on a large lot, surrounded by trees and flanked by a wide path that leads directly to Silver Lake! Short cut from the back yard ~ and 180 steps later, you are there! From the covered front porch you enter the open concept living area with a large central kitchen and gleaming granite counter tops right in the middle, yet nicely recessed back. Dining space has a view of the front yard and the living-room overlooks the back yard with the inner beauty of the gas fireplace. Floorplan has been well thought out in this custom built home, as the main floor bathroom provides a second access to the back deck! Bedrooms are all spacious with deep closets. The primary bedroom has its own private 3 piece bathroom with pedestal sink, and a glass shower with travertine wall and floor tiles. Home has birch wood floors throughout, solid interior doors and a glow of natural colors and materials. Entry to the basement 5+ ft crawl space is via the garage. All utilities are found there, the floor is smooth concrete, space is insulated in the walls and ceiling for added quiet. Well is beside the driveway at the front of the house, and septic at the back. Lovely little playhouse/bunkie nests at the edge of the back yard, along with a fire-pit and large stone seats! Back deck seems like an extension of the inside of the house and is a favourite spot for bird watching and sunsets. Single car garage is extra deep which allows for workshop or storage space. Landscaping and your own sprinkler system put the cherry on top and make you just want to pull off your socks and run around barefoot in the grass, beverage in hand, music playing with burgers on the BBQ. It's all here, come and see for yourself. *more pictures and video walkthrough coming by Saturday 1 June. (id:58770)
Coldwell Banker Peter Benninger Realty
57 Crawford Street
Chatsworth, Ontario
Nestled in a quaint hamlet of Chatsworth, minutes to Markdale & Owen Sound, a historic church has been architecturally transformed into a beautiful new home. Masterfully renovated by professional craftsmen, the utmost care has been taken at each step to strike the right balance between preserving the historic aesthetic & upgrading to modern standards. This new home now offers approximately 2000 sqft, 3+1 beds, 3.5 baths over three meticulously finished levels. Stepping through the entrance, you're greeted by the magnificent, bright & airy great room with cathedral ceilings and staircase leading to the mezzanine. The heart of the home features high-end custom cabinetry & appliances, 12-foot Caesarstone island, and living room with a built-in fireplace framed by a cherry wood mantle. The sanctuary, with its three upright Gothic windows, is a serene room in which to gather. The main floor primary bedroom has a charming reading nook and boasts a luxurious ensuite with an exquisite soaker tub & standalone glass-enclosed shower. The engineered mezzanine, with two spacious bedrooms and a 3-piece bath is a testament to the architectural design and gracefully overlooks great room. Finished lower level includes a den, 4th bedroom, 3-pc bathroom, rec room & laundry, ensuring ample space. Notable upgrades include rebuilt basement, n/gas furnace, AC, HRV, tankless hot water heater, new wiring, new plumbing, all new windows, Stone Tile Port Stern luxury 5.5 mm vinyl plank flooring. Home has been professionally painted in elegant neutral colours throughout. New Tertiary Septic System installed in 2023. Municipal water. This conversion from church to residential home surpasses all expectations. One-of-a-kind masterpiece, untouched and never lived in, offering easy access to year-round recreational delights & natural beauty. Must be viewed in person for the full experience. Note: some photos Virtually Staged. Seller would consider a Seller Take-Back Mortgage to a qualified buyer. (id:58770)
Chestnut Park Real Estate Limited Brokerage (O.s.)
Lot 4 Nelson Street
Mitchell, Ontario
Welcome to one of Mitchell's newest subdivisions. Feeney Design Build is offering a 1356 square foot bungalow for sale to be completed January 2025. This bungalow features main floor living with an open kitchen and living room plan, a large master bedroom with ensuite and walk-in closet and an additional bedroom or den on the main floor. Call today to complete your selections or pick from a variety of bungalow, two-story and raised bungalow plans! Feeney Design Build prides itself on top-quality builds and upfront pricing! You will get a top quality product from a top quality builder. (id:58770)
Sutton Group - First Choice Realty Ltd. (Stfd) Brokerage













